$699,000
Available - For Sale
Listing ID: X12036019
47 Borden Trai , Welland, L3B 5X1, Niagara
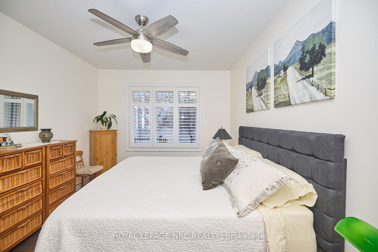
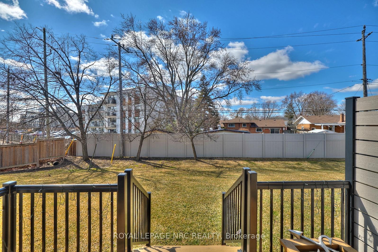
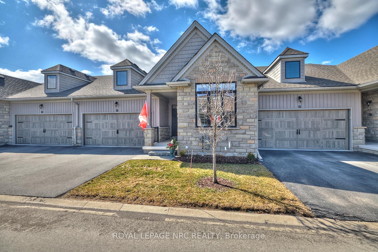
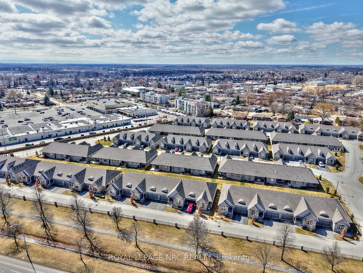
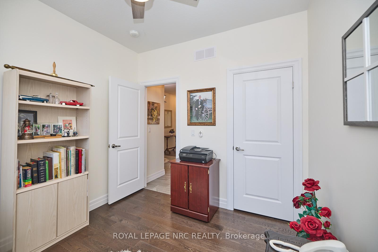
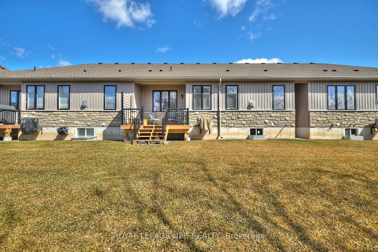
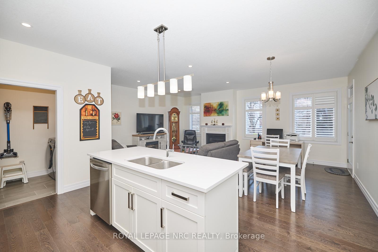
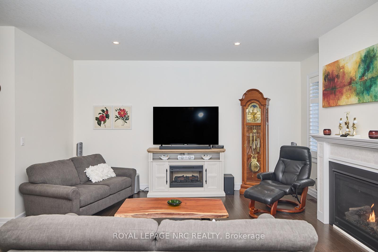
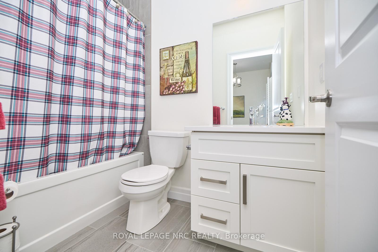
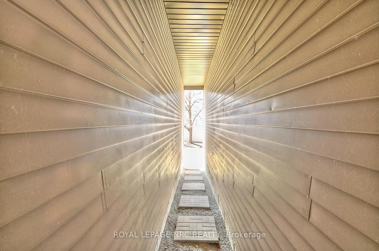
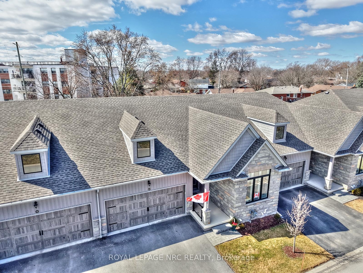
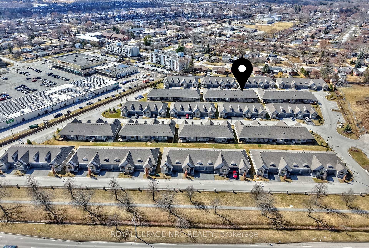
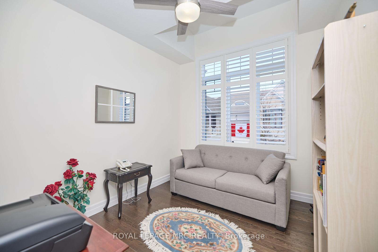
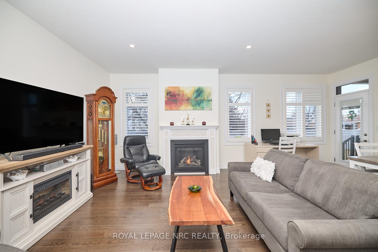
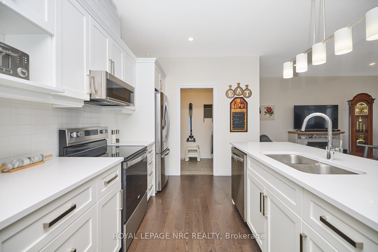
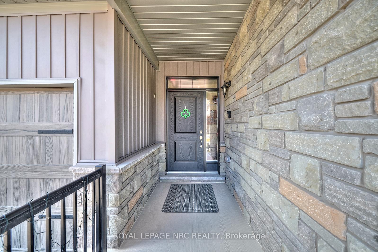
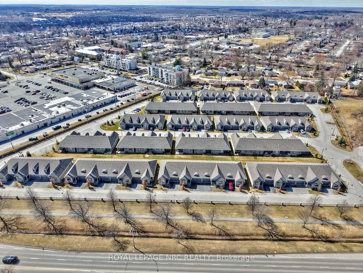
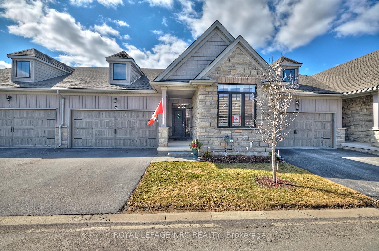
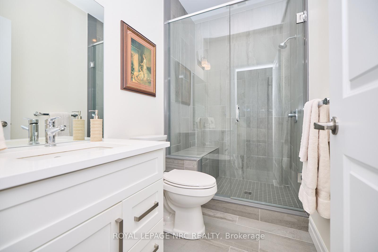
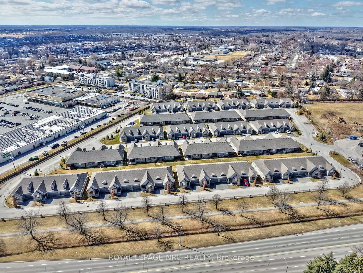
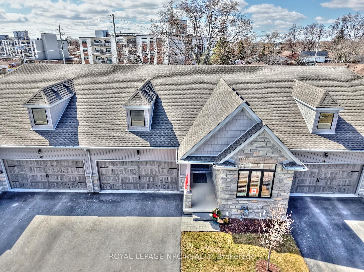
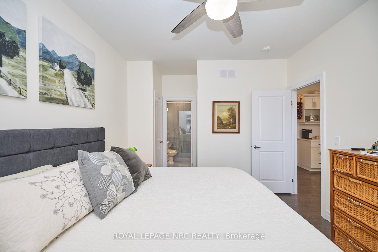
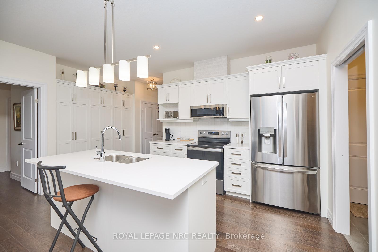
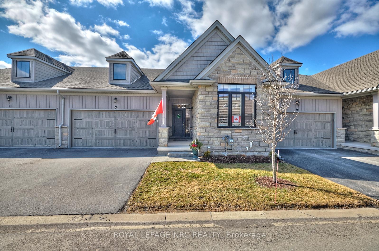
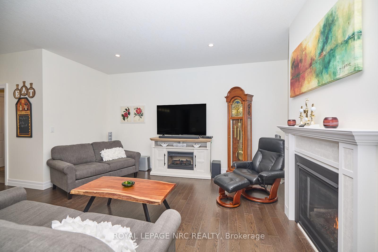
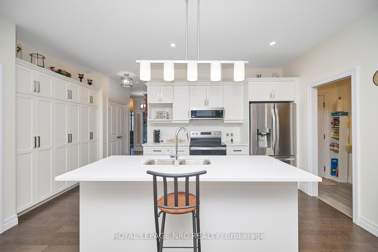
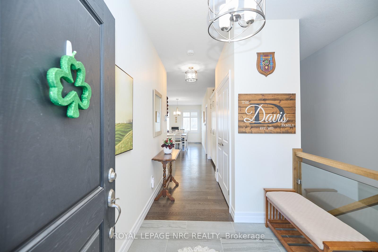
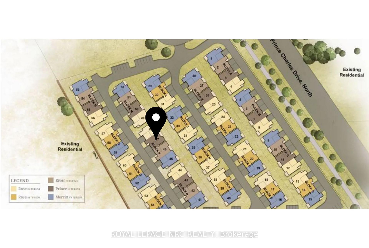
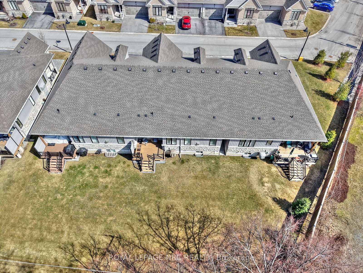
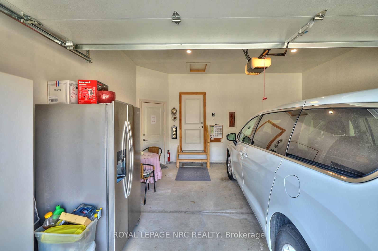
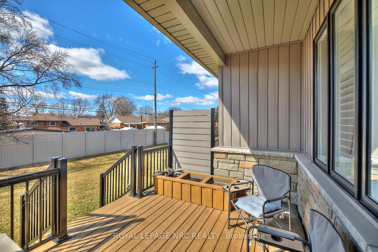
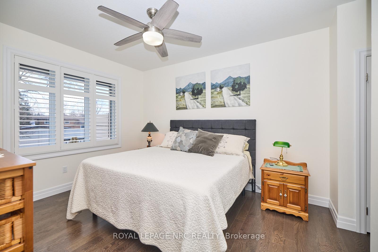
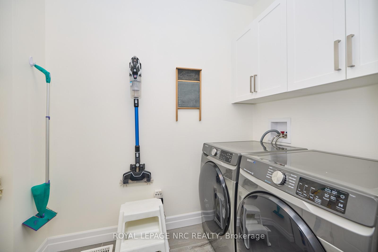
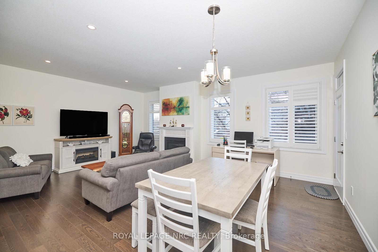
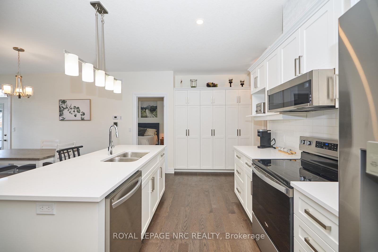
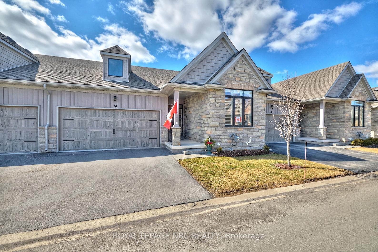




































| Welcome to this stunning and modern 2 bedroom townhome, where contemporary design meets luxurious comfort. Nestled in a sought-after neighbourhood within The Village on Prince Charles, this home boasts high-end finishes throughout, offering a refined living experience. Step inside to an open-concept layout blanketed with natural light, highlighting the gleaming hardwood floors and elegant designer touches. The spacious living room is perfect for relaxing or entertaining, featuring a large windows and cozy gas fireplace. The gourmet kitchen is a chefs dream, featuring stainless steel appliances, custom cabinetry, sleek quartz countertops, centre island and a sprawling pantry. Whether you're preparing a casual meal or hosting a dinner party, this kitchen is equipped for it all and seamlessly flows into the dining room with walk-out to the deck. Both bedrooms are generously sized, with ample closet space and large windows that provide plenty of natural light. The master suite offers a private sanctuary with a walk-in closet and ensuite bathroom featuring spa-inspired finishes including a glass panel walk-in tile shower and convenient built-in bench. Additional highlights include designer lighting, California shutters, 9ft ceilings, main floor laundry, double car attached garage and drive, plus a private outdoor space with covered deck - perfect for relaxing or entertaining. With its exceptional finishes, contemporary style and prime location, this townhome is a rare find. Don't miss the opportunity to call this beautiful property your new home. |
| Price | $699,000 |
| Taxes: | $5340.00 |
| Assessment Year: | 2024 |
| Occupancy: | Owner |
| Address: | 47 Borden Trai , Welland, L3B 5X1, Niagara |
| Postal Code: | L3B 5X1 |
| Province/State: | Niagara |
| Directions/Cross Streets: | Prince Charles Dr N |
| Level/Floor | Room | Length(ft) | Width(ft) | Descriptions | |
| Room 1 | Main | Foyer | 4.59 | 2.95 | Tile Floor, Double Closet |
| Room 2 | Main | Kitchen | 17.65 | 10 | Backsplash, Hardwood Floor, Pantry |
| Room 3 | Main | Living Ro | 15.74 | 13.42 | Hardwood Floor, Fireplace, Pot Lights |
| Room 4 | Main | Dining Ro | 15.74 | 7.58 | California Shutters, Hardwood Floor, Walk-Out |
| Room 5 | Main | Primary B | 16.66 | 10.99 | Walk-In Closet(s), 3 Pc Ensuite, Hardwood Floor |
| Room 6 | Main | Bedroom 2 | 10.76 | 9.32 | Ceiling Fan(s), Hardwood Floor, California Shutters |
| Room 7 | Main | Laundry | 8.82 | 5.35 | Tile Floor |
| Washroom Type | No. of Pieces | Level |
| Washroom Type 1 | 4 | Main |
| Washroom Type 2 | 3 | Main |
| Washroom Type 3 | 0 | |
| Washroom Type 4 | 0 | |
| Washroom Type 5 | 0 |
| Total Area: | 0.00 |
| Approximatly Age: | 0-5 |
| Sprinklers: | Smok |
| Washrooms: | 2 |
| Heat Type: | Forced Air |
| Central Air Conditioning: | Central Air |
$
%
Years
This calculator is for demonstration purposes only. Always consult a professional
financial advisor before making personal financial decisions.
| Although the information displayed is believed to be accurate, no warranties or representations are made of any kind. |
| ROYAL LEPAGE NRC REALTY |
- Listing -1 of 0
|
|

Gaurang Shah
Licenced Realtor
Dir:
416-841-0587
Bus:
905-458-7979
Fax:
905-458-1220
| Book Showing | Email a Friend |
Jump To:
At a Glance:
| Type: | Com - Vacant Land Condo |
| Area: | Niagara |
| Municipality: | Welland |
| Neighbourhood: | 769 - Prince Charles |
| Style: | Bungalow |
| Lot Size: | x 0.00() |
| Approximate Age: | 0-5 |
| Tax: | $5,340 |
| Maintenance Fee: | $230 |
| Beds: | 2 |
| Baths: | 2 |
| Garage: | 0 |
| Fireplace: | Y |
| Air Conditioning: | |
| Pool: |
Locatin Map:
Payment Calculator:

Listing added to your favorite list
Looking for resale homes?

By agreeing to Terms of Use, you will have ability to search up to 300414 listings and access to richer information than found on REALTOR.ca through my website.


