$719,900
Available - For Sale
Listing ID: X11997101
31 Patrick Stre , Quinte West, K8V 4B4, Hastings
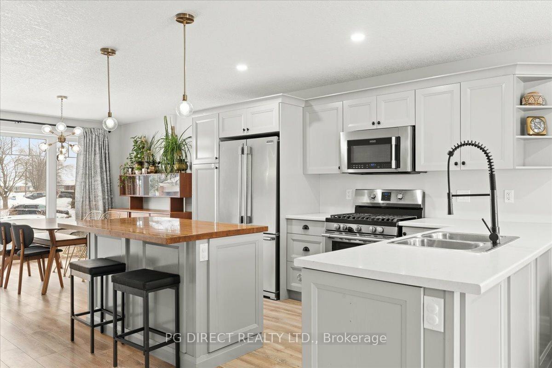
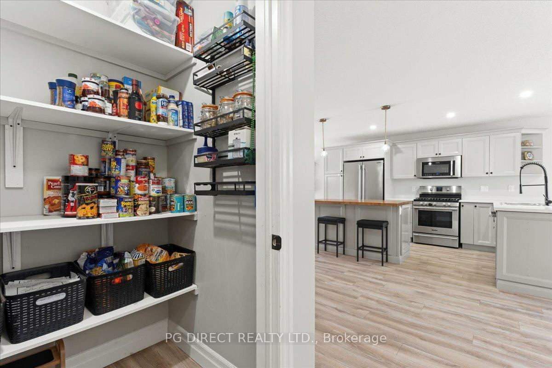
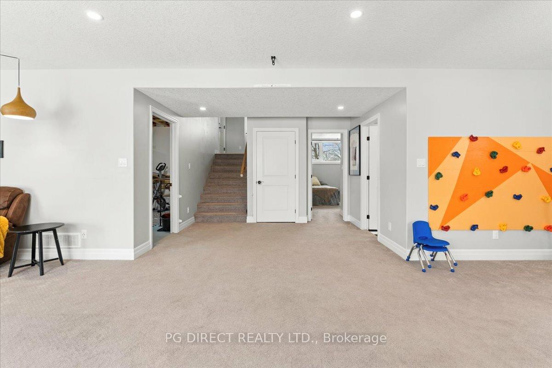
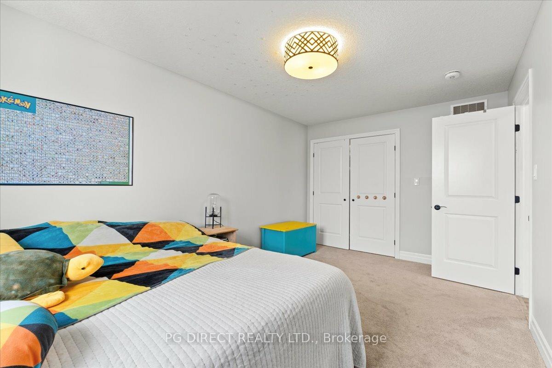
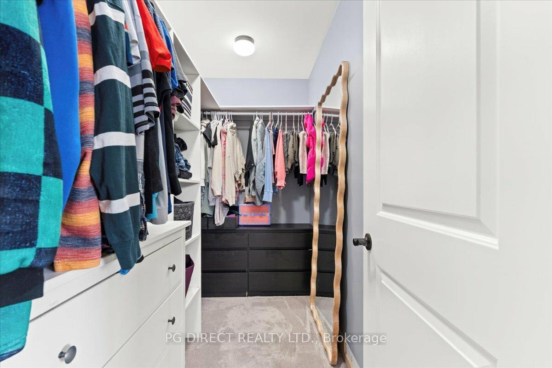
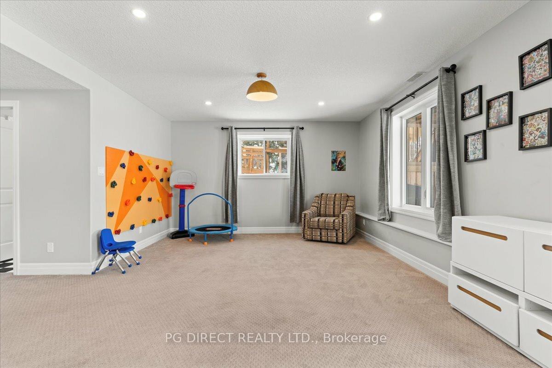
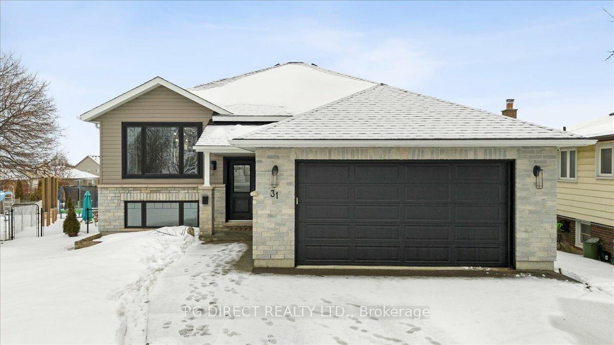
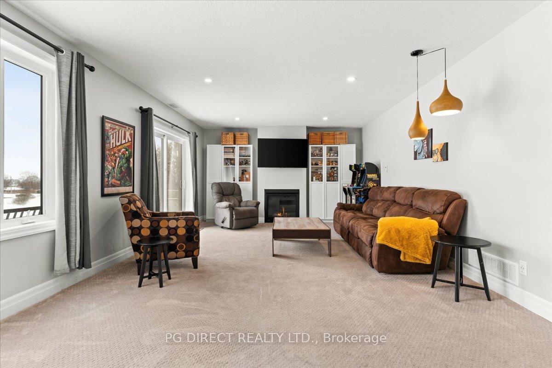
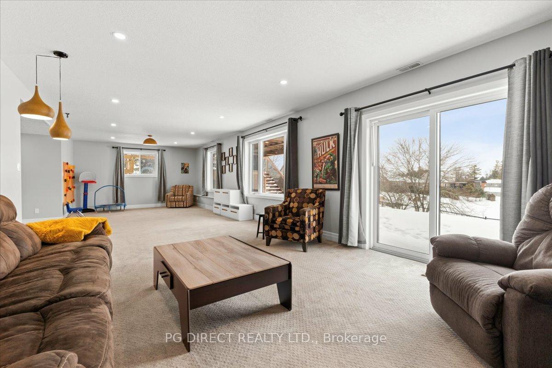
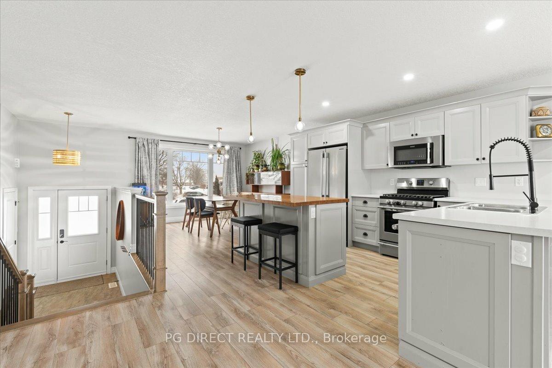
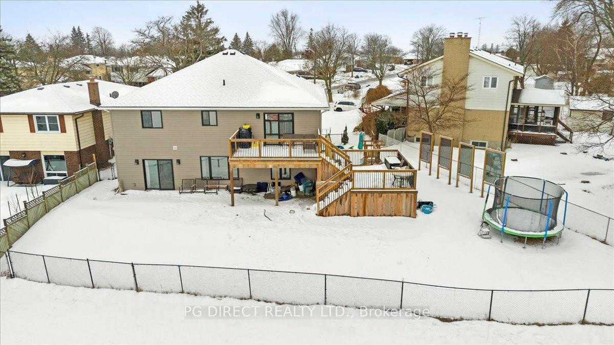
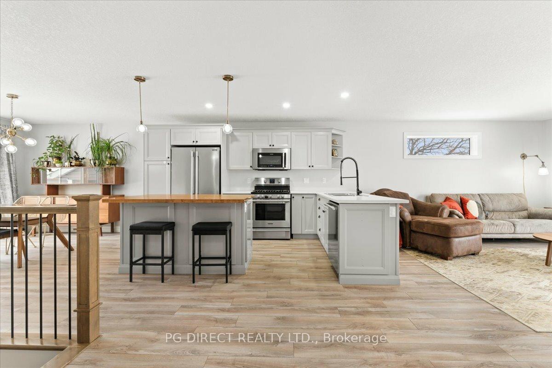
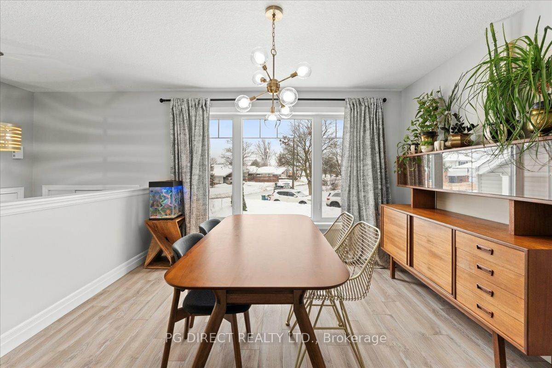
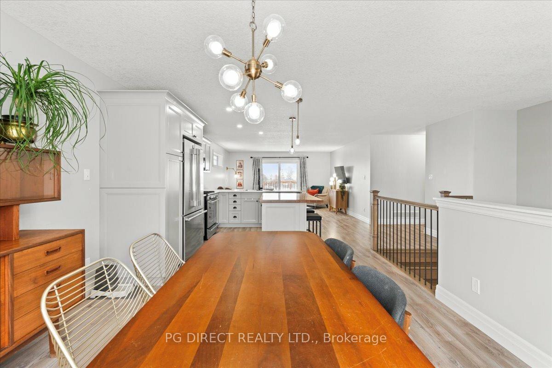
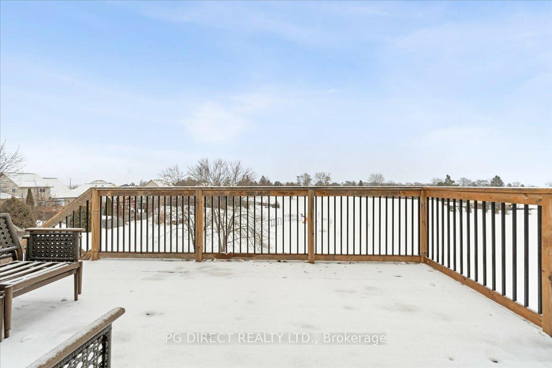
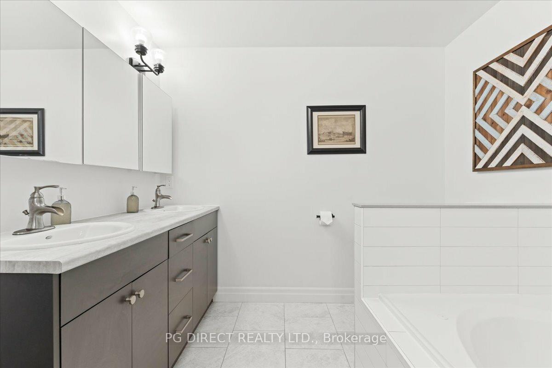
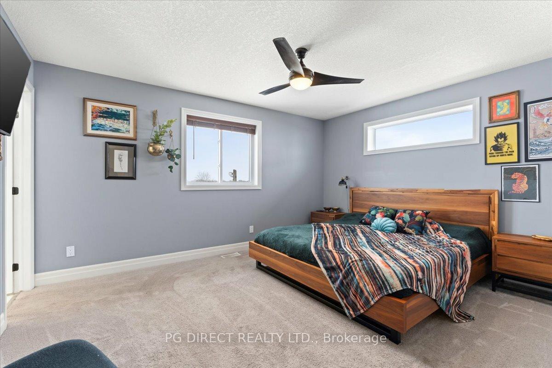

















| Visit REALTOR website for additional information. 3 Bedroom/3 Bathroom Raised Bungalow with Walkout Basement that Backs onto Stanley Park! The main level is open concept with a dining room, living room and kitchen. The kitchen has lots of cabinetry, stainless appliances, walk-in pantry and kitchen island. The living room is a great size with sliding doors out to the back deck. The primary bedroom suite, a second bedroom and 4-piece bath make up the rest of this level. The basement is features a 3rd full bath, 3rd bedroom, rec room with fireplace, storage room and utility room. The backyard is spacious and fenced. Don't miss this opportunity town a well-located home with so much to offer! |
| Price | $719,900 |
| Taxes: | $5134.00 |
| Occupancy: | Owner |
| Address: | 31 Patrick Stre , Quinte West, K8V 4B4, Hastings |
| Directions/Cross Streets: | FOURTH AVE & DUNDAS ST W |
| Rooms: | 7 |
| Rooms +: | 4 |
| Bedrooms: | 2 |
| Bedrooms +: | 1 |
| Family Room: | F |
| Basement: | Finished wit, Full |
| Level/Floor | Room | Length(ft) | Width(ft) | Descriptions | |
| Room 1 | Main | Bathroom | 9.77 | 6.26 | 4 Pc Bath |
| Room 2 | Main | Bathroom | 8.89 | 9.41 | 4 Pc Ensuite |
| Room 3 | Main | Bedroom | 15.71 | 10 | Carpet Free |
| Room 4 | Main | Dining Ro | 11.91 | 10.56 | Vinyl Floor, Open Concept |
| Room 5 | Main | Kitchen | 12.27 | 12.3 | Vinyl Floor, Open Concept, Double Sink |
| Room 6 | Main | Living Ro | 15.15 | 14.76 | Vinyl Floor, Open Concept, Walk-Out |
| Room 7 | Main | Pantry | 4.99 | 3.64 | Vinyl Floor |
| Room 8 | Main | Bedroom | 14.46 | 14.37 | Walk-In Closet(s), Carpet Free |
| Room 9 | Basement | Bathroom | 7.68 | 8.1 | 4 Pc Bath |
| Room 10 | Basement | Bedroom | 11.38 | 14.37 | Carpet Free |
| Room 11 | Basement | Recreatio | 38.11 | 22.3 | Walk-Out, Fireplace, Carpet Free |
| Room 12 | Basement | Utility R | 17.88 | 13.94 | Combined w/Laundry |
| Washroom Type | No. of Pieces | Level |
| Washroom Type 1 | 4 | Main |
| Washroom Type 2 | 4 | Basement |
| Washroom Type 3 | 0 | |
| Washroom Type 4 | 0 | |
| Washroom Type 5 | 0 | |
| Washroom Type 6 | 4 | Main |
| Washroom Type 7 | 4 | Basement |
| Washroom Type 8 | 0 | |
| Washroom Type 9 | 0 | |
| Washroom Type 10 | 0 | |
| Washroom Type 11 | 4 | Main |
| Washroom Type 12 | 4 | Basement |
| Washroom Type 13 | 0 | |
| Washroom Type 14 | 0 | |
| Washroom Type 15 | 0 |
| Total Area: | 0.00 |
| Approximatly Age: | 6-15 |
| Property Type: | Detached |
| Style: | Bungalow-Raised |
| Exterior: | Vinyl Siding, Brick |
| Garage Type: | Attached |
| (Parking/)Drive: | Private Do |
| Drive Parking Spaces: | 4 |
| Park #1 | |
| Parking Type: | Private Do |
| Park #2 | |
| Parking Type: | Private Do |
| Pool: | None |
| Approximatly Age: | 6-15 |
| Approximatly Square Footage: | 1100-1500 |
| Property Features: | Fenced Yard, Golf |
| CAC Included: | N |
| Water Included: | N |
| Cabel TV Included: | N |
| Common Elements Included: | N |
| Heat Included: | N |
| Parking Included: | N |
| Condo Tax Included: | N |
| Building Insurance Included: | N |
| Fireplace/Stove: | Y |
| Heat Type: | Forced Air |
| Central Air Conditioning: | Central Air |
| Central Vac: | N |
| Laundry Level: | Syste |
| Ensuite Laundry: | F |
| Sewers: | Sewer |
$
%
Years
This calculator is for demonstration purposes only. Always consult a professional
financial advisor before making personal financial decisions.
| Although the information displayed is believed to be accurate, no warranties or representations are made of any kind. |
| PG DIRECT REALTY LTD. |
- Listing -1 of 0
|
|

Gaurang Shah
Licenced Realtor
Dir:
416-841-0587
Bus:
905-458-7979
Fax:
905-458-1220
| Virtual Tour | Book Showing | Email a Friend |
Jump To:
At a Glance:
| Type: | Freehold - Detached |
| Area: | Hastings |
| Municipality: | Quinte West |
| Neighbourhood: | Trenton Ward |
| Style: | Bungalow-Raised |
| Lot Size: | x 100.00(Feet) |
| Approximate Age: | 6-15 |
| Tax: | $5,134 |
| Maintenance Fee: | $0 |
| Beds: | 2+1 |
| Baths: | 3 |
| Garage: | 0 |
| Fireplace: | Y |
| Air Conditioning: | |
| Pool: | None |
Locatin Map:
Payment Calculator:

Listing added to your favorite list
Looking for resale homes?

By agreeing to Terms of Use, you will have ability to search up to 300395 listings and access to richer information than found on REALTOR.ca through my website.


