$2,200,000
Available - For Sale
Listing ID: X12034726
1333 Concession 6 Road West , Hamilton, L8B 1N5, Hamilton
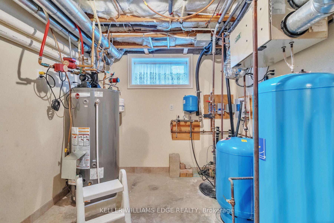
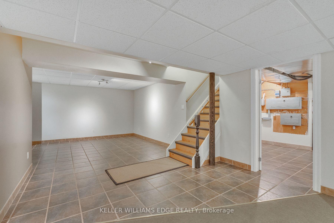
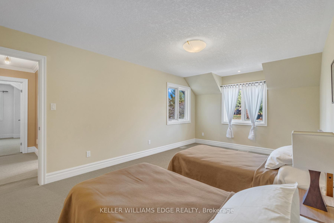
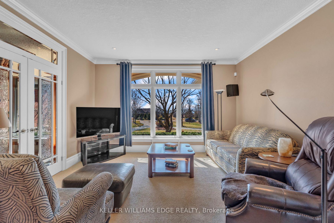
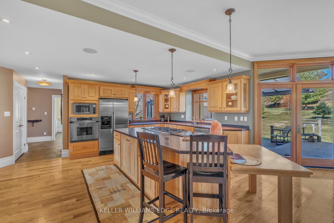
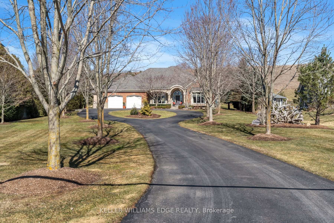
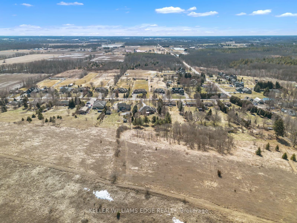
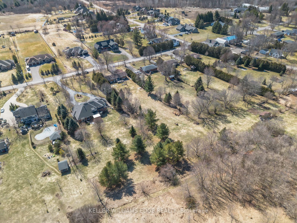
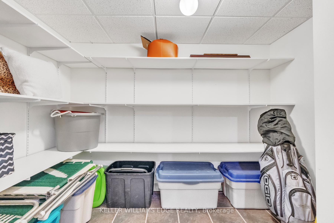
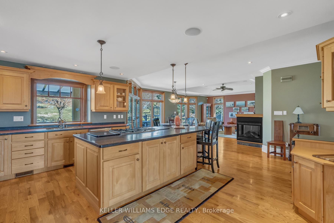
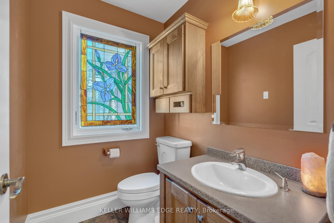
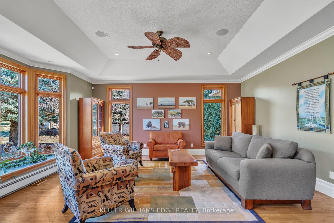
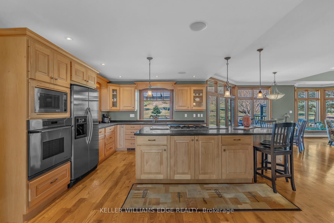
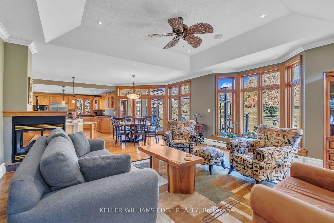
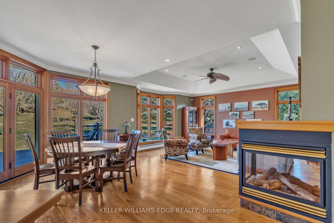
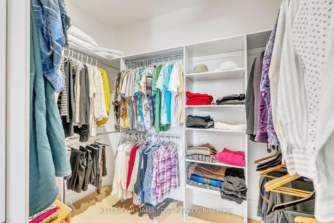
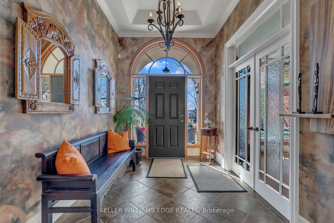
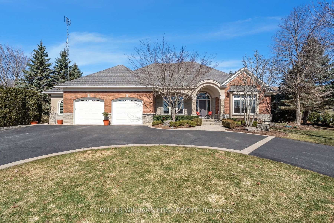
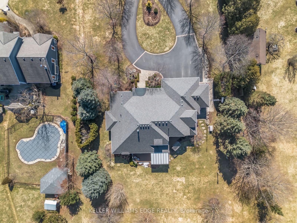
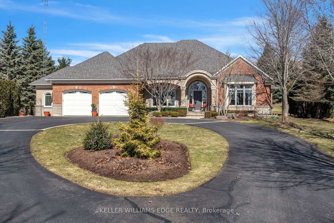
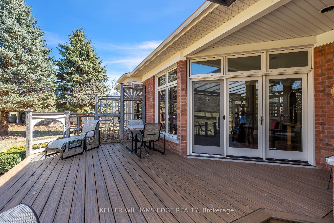
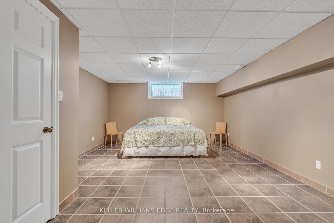
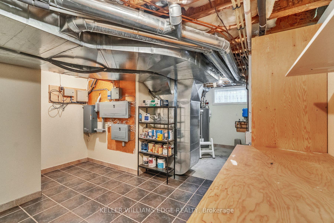
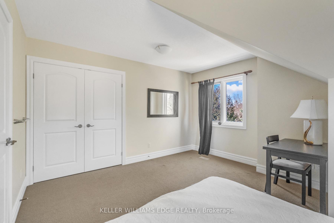
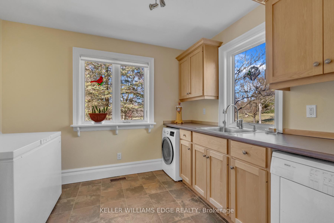
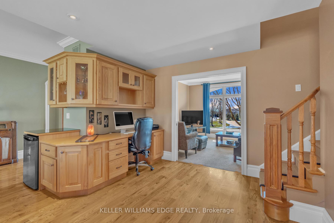
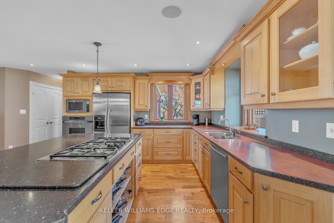
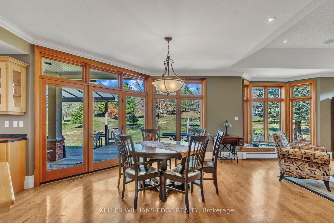
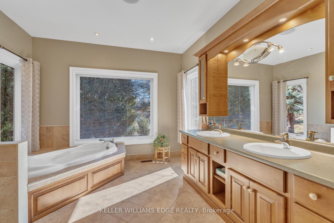
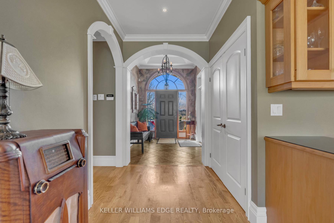
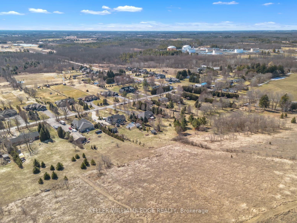
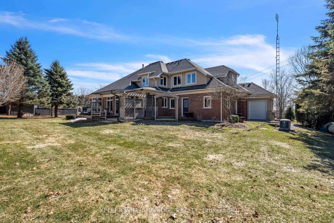
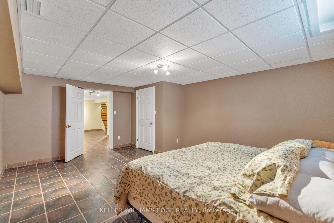
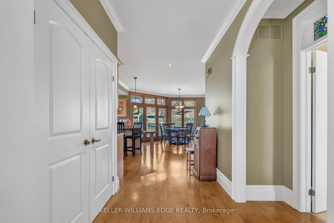
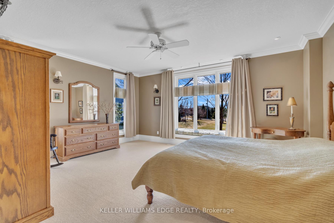
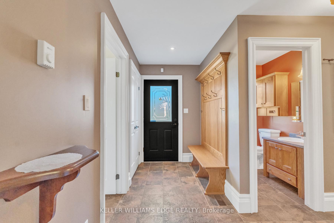
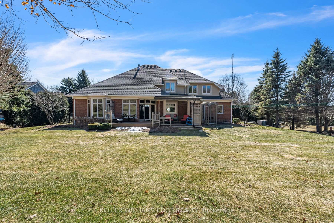
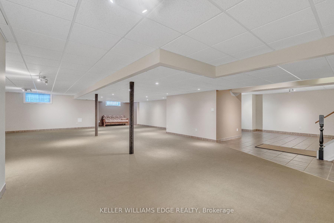
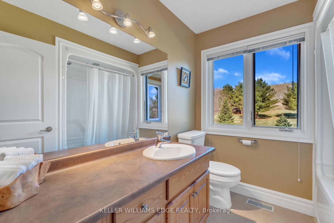
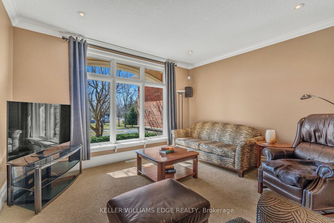
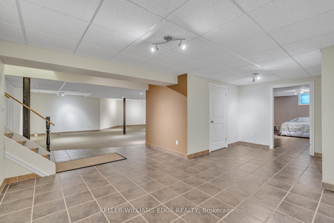
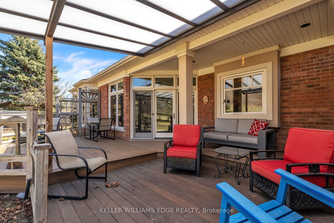
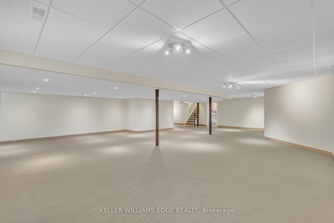
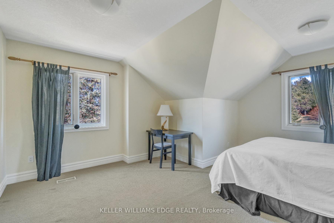
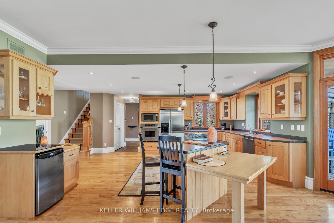
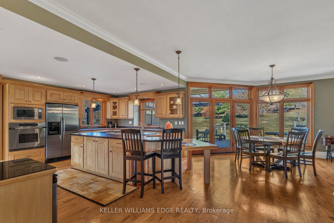
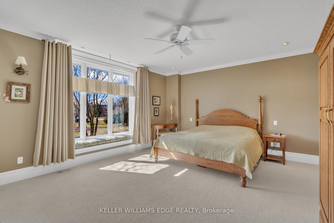
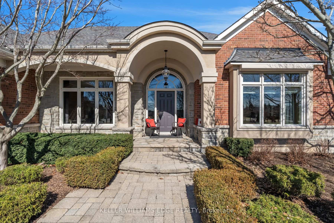
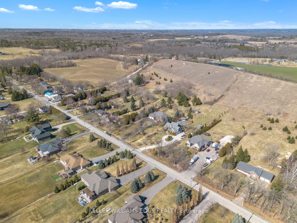
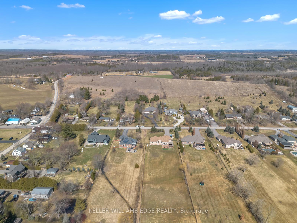


















































| Experience the dream of country living! This exceptional 3+1 bedroom, 2.5-bath home sits on 1.4 acres of beautifully maintained, fully irrigated grounds, offering comfort, space, and breathtaking natural surroundings.Inside, you'll find in-floor radiant heating in the basement and select areas of the main floor, ensuring cozy warmth throughout the cooler months. The fully finished basement adds valuable living space, while a backup power generator provides peace of mind. With plenty of space to entertain, this home is perfect for hosting family and friends.A spacious 2.5-car garage offers ample storage and convenience. Step onto the back deck and take in the stunning views of the conservation land beyond. With the rolling hills of Westover as your backdrop, you can relax in complete serenity or step outside and enjoy a peaceful walk along the conservation landliterally right in your backyard!Don't miss this rare opportunity to own a private countryside home! |
| Price | $2,200,000 |
| Taxes: | $8675.84 |
| Assessment Year: | 2025 |
| Occupancy: | Owner |
| Address: | 1333 Concession 6 Road West , Hamilton, L8B 1N5, Hamilton |
| Acreage: | .50-1.99 |
| Directions/Cross Streets: | Westover Rd. |
| Rooms: | 15 |
| Bedrooms: | 3 |
| Bedrooms +: | 1 |
| Family Room: | T |
| Basement: | Full, Other |
| Level/Floor | Room | Length(ft) | Width(ft) | Descriptions | |
| Room 1 | Main | Family Ro | 18.04 | 15.32 | Fireplace, Open Concept, Hardwood Floor |
| Room 2 | Main | Dining Ro | 18.96 | 15.32 | Hardwood Floor, Open Concept |
| Room 3 | Main | Kitchen | 22.76 | 21.78 | Crown Moulding, Double Sink, Walk-Out |
| Room 4 | Main | Living Ro | 13.02 | 14.01 | French Doors |
| Room 5 | Main | Primary B | 14.76 | 18.07 | Walk-In Closet(s) |
| Room 6 | Main | Bathroom | 10.99 | 13.97 | 5 Pc Ensuite, Heated Floor |
| Room 7 | Main | Laundry | 10.14 | 11.28 | Heated Floor |
| Room 8 | Second | Bathroom | 7.58 | 7.18 | 4 Pc Bath |
| Room 9 | Second | Bedroom 2 | 15.61 | 12.92 | |
| Room 10 | 15.61 | 18.24 | |||
| Room 11 | Second | Bedroom 3 | 18.79 | 11.48 | |
| Room 12 | Basement | Bedroom 4 | 14.27 | 18.24 | Heated Floor |
| Room 13 | Basement | Recreatio | 31.42 | 44.94 | Heated Floor |
| Room 14 | Basement | Utility R | 12.14 | 22.11 | |
| Room 15 | Basement | Cold Room | 6.07 | 22.21 |
| Washroom Type | No. of Pieces | Level |
| Washroom Type 1 | 5 | Main |
| Washroom Type 2 | 2 | Main |
| Washroom Type 3 | 4 | Second |
| Washroom Type 4 | 0 | |
| Washroom Type 5 | 0 | |
| Washroom Type 6 | 5 | Main |
| Washroom Type 7 | 2 | Main |
| Washroom Type 8 | 4 | Second |
| Washroom Type 9 | 0 | |
| Washroom Type 10 | 0 | |
| Washroom Type 11 | 5 | Main |
| Washroom Type 12 | 2 | Main |
| Washroom Type 13 | 4 | Second |
| Washroom Type 14 | 0 | |
| Washroom Type 15 | 0 |
| Total Area: | 0.00 |
| Approximatly Age: | 16-30 |
| Property Type: | Detached |
| Style: | Bungaloft |
| Exterior: | Stucco (Plaster), Brick |
| Garage Type: | Attached |
| Drive Parking Spaces: | 10 |
| Pool: | None |
| Approximatly Age: | 16-30 |
| Approximatly Square Footage: | 2500-3000 |
| CAC Included: | N |
| Water Included: | N |
| Cabel TV Included: | N |
| Common Elements Included: | N |
| Heat Included: | N |
| Parking Included: | N |
| Condo Tax Included: | N |
| Building Insurance Included: | N |
| Fireplace/Stove: | Y |
| Heat Type: | Forced Air |
| Central Air Conditioning: | Central Air |
| Central Vac: | Y |
| Laundry Level: | Syste |
| Ensuite Laundry: | F |
| Elevator Lift: | False |
| Sewers: | Septic |
| Utilities-Hydro: | Y |
$
%
Years
This calculator is for demonstration purposes only. Always consult a professional
financial advisor before making personal financial decisions.
| Although the information displayed is believed to be accurate, no warranties or representations are made of any kind. |
| KELLER WILLIAMS EDGE REALTY |
- Listing -1 of 0
|
|

Gaurang Shah
Licenced Realtor
Dir:
416-841-0587
Bus:
905-458-7979
Fax:
905-458-1220
| Virtual Tour | Book Showing | Email a Friend |
Jump To:
At a Glance:
| Type: | Freehold - Detached |
| Area: | Hamilton |
| Municipality: | Hamilton |
| Neighbourhood: | Rural Flamborough |
| Style: | Bungaloft |
| Lot Size: | x 439.00(Feet) |
| Approximate Age: | 16-30 |
| Tax: | $8,675.84 |
| Maintenance Fee: | $0 |
| Beds: | 3+1 |
| Baths: | 3 |
| Garage: | 0 |
| Fireplace: | Y |
| Air Conditioning: | |
| Pool: | None |
Locatin Map:
Payment Calculator:

Listing added to your favorite list
Looking for resale homes?

By agreeing to Terms of Use, you will have ability to search up to 300414 listings and access to richer information than found on REALTOR.ca through my website.


