$579,000
Available - For Sale
Listing ID: X12035629
44 Fieldberry N/A , Barrhaven, K2J 5E8, Ottawa
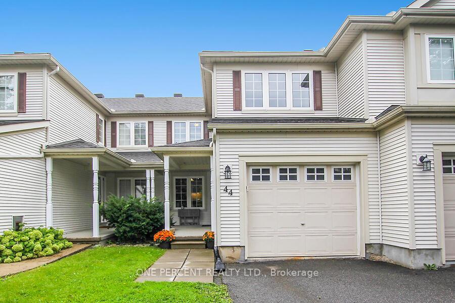
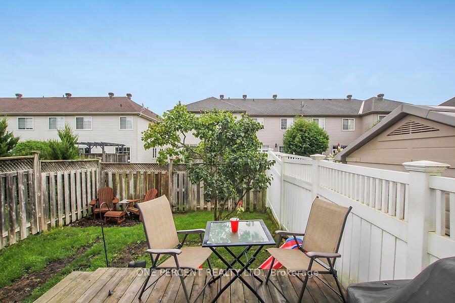
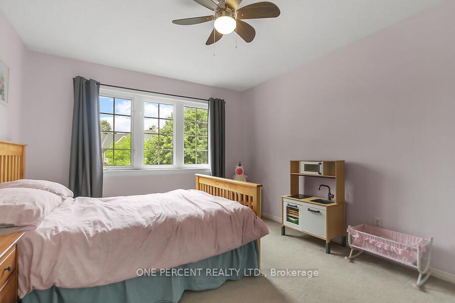
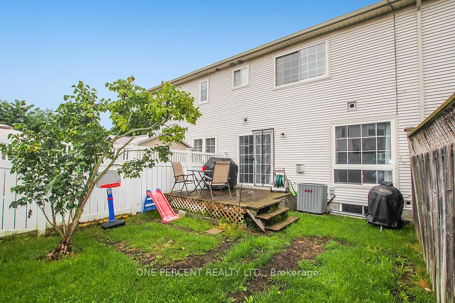
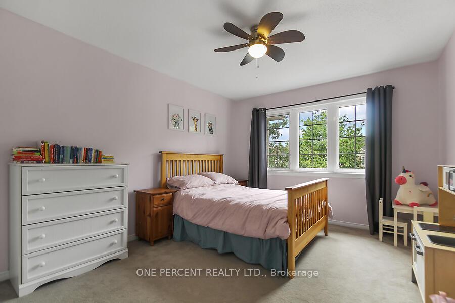
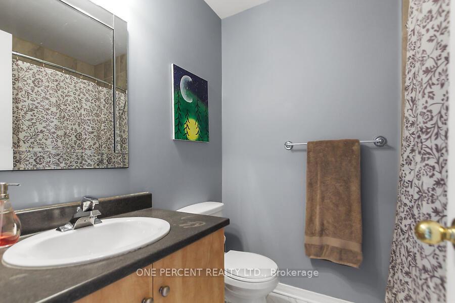
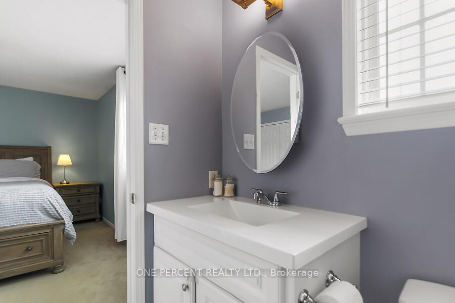
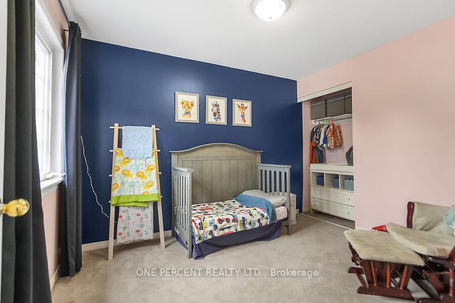
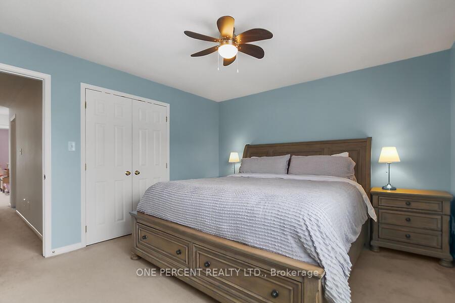
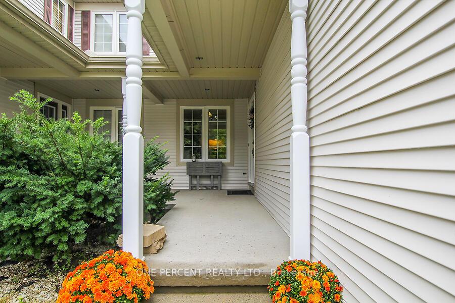
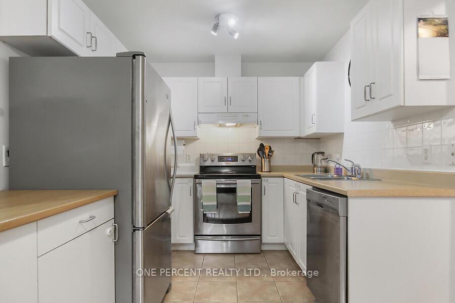
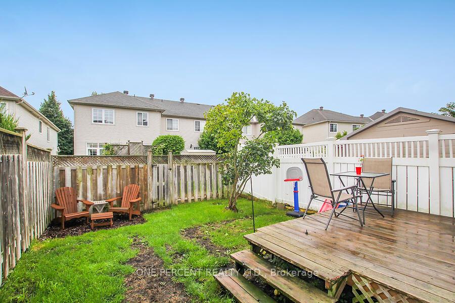
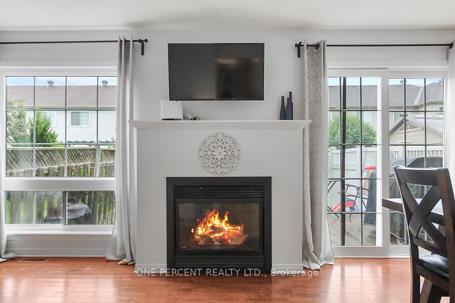
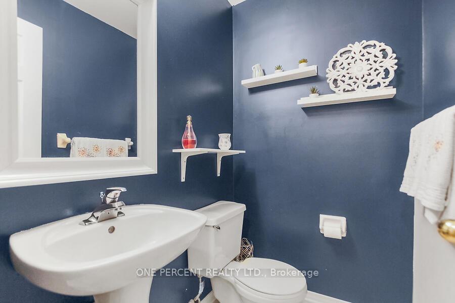
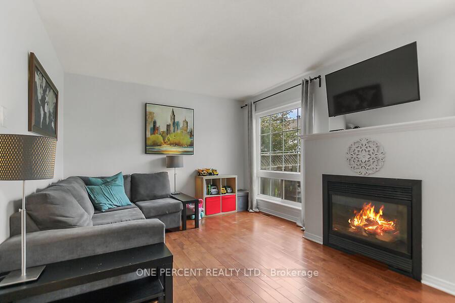
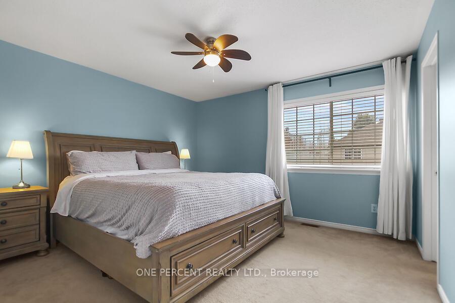
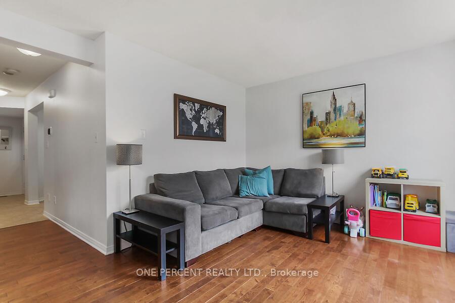
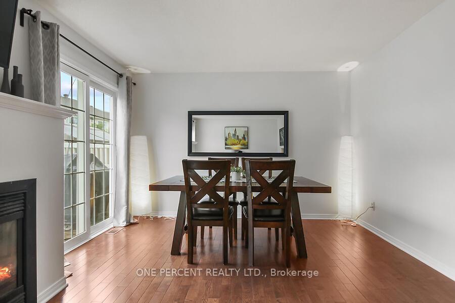
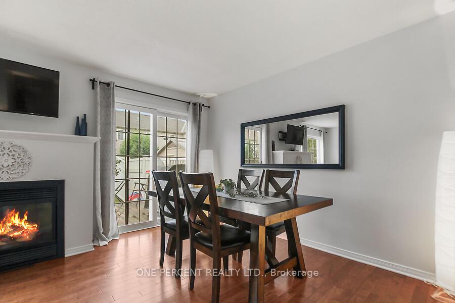
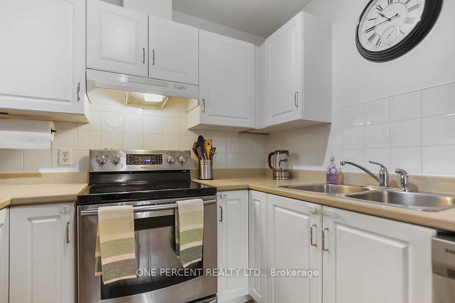
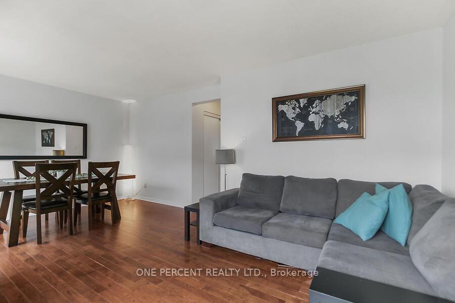
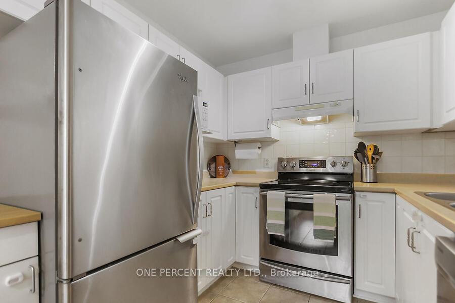
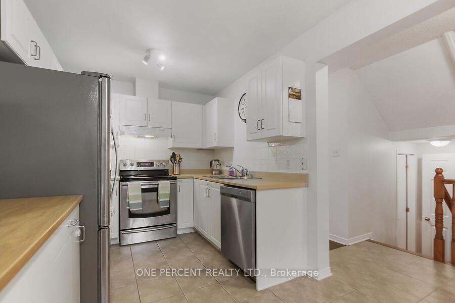
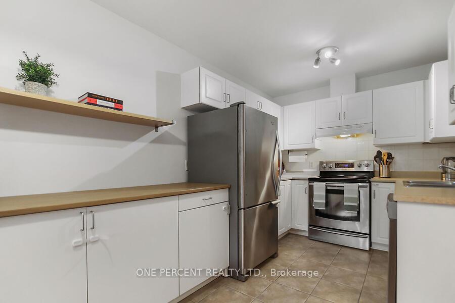
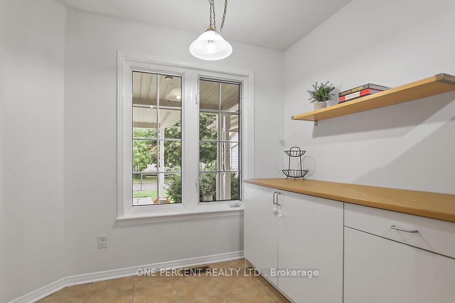
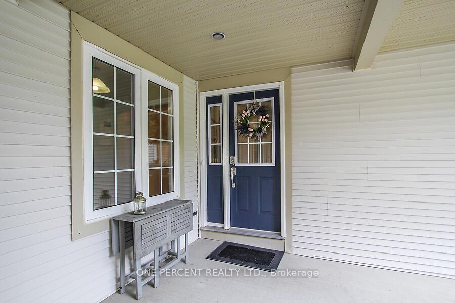


























| Nestled in a quiet corner of Stonebridge, this three bedroom, three bathroom townhome is the perfect starter home for the young family. This well maintained home is located near the end of the street which is close to the access to the Jock Trail and W.C. Levesque park. This home is freshly painted in neutral tones. The spacious kitchen is highlighted by white cabinets and has enough space for a small eat in area. Hardwood floors are featured through the main level in the living and dining rooms. The living room is the perfect spot to relax with a gas fireplace providing the ambiance. The dining room is the a wonderful place entertain or to host family dinners. The second level features a large primary bedroom which has a walkin closet, a double closet and a three piece ensuite bathroom. There are two more spacious bedrooms and a three piece bathroom on this level. The unfinished basement is ready for your personal touch. Roof done in 2016. Furnace new in 2018. Book your viewing today!, Flooring: Hardwood, Flooring: Ceramic, Flooring: Carpet Wall To Wall. Monthly fee of $120 for common area maintenance and snow removal. |
| Price | $579,000 |
| Taxes: | $3829.00 |
| Occupancy: | Owner |
| Address: | 44 Fieldberry N/A , Barrhaven, K2J 5E8, Ottawa |
| Directions/Cross Streets: | Riverstone and Goldgate |
| Rooms: | 10 |
| Bedrooms: | 3 |
| Bedrooms +: | 0 |
| Family Room: | F |
| Basement: | Full, Unfinished |
| Level/Floor | Room | Length(ft) | Width(ft) | Descriptions | |
| Room 1 | Main | Foyer | 5.58 | 4.26 | |
| Room 2 | Main | Kitchen | 13.78 | 7.87 | |
| Room 3 | Main | Living Ro | 10.82 | 8.86 | Gas Fireplace, Hardwood Floor |
| Room 4 | Main | Dining Ro | 10.82 | 6.89 | Hardwood Floor |
| Room 5 | In Between | Powder Ro | 3.94 | 4.92 | 2 Pc Bath |
| Room 6 | Second | Primary B | 10.82 | 12.46 | |
| Room 7 | Second | Bathroom | 5.58 | 7.22 | 3 Pc Ensuite |
| Room 8 | Second | Bedroom | 8.86 | 10.82 | |
| Room 9 | Second | Bedroom | 12.79 | 10.82 | |
| Room 10 | Second | Other | 5.58 | 5.25 | Walk-In Closet(s) |
| Room 11 | Second | Bathroom | 5.58 | 6.89 | 3 Pc Bath |
| Washroom Type | No. of Pieces | Level |
| Washroom Type 1 | 2 | In Betwe |
| Washroom Type 2 | 3 | Second |
| Washroom Type 3 | 0 | |
| Washroom Type 4 | 0 | |
| Washroom Type 5 | 0 |
| Total Area: | 0.00 |
| Approximatly Age: | 16-30 |
| Property Type: | Att/Row/Townhouse |
| Style: | 2-Storey |
| Exterior: | Aluminum Siding |
| Garage Type: | Attached |
| (Parking/)Drive: | Inside Ent |
| Drive Parking Spaces: | 1 |
| Park #1 | |
| Parking Type: | Inside Ent |
| Park #2 | |
| Parking Type: | Inside Ent |
| Pool: | None |
| Approximatly Age: | 16-30 |
| Property Features: | Cul de Sac/D, Public Transit |
| CAC Included: | N |
| Water Included: | N |
| Cabel TV Included: | N |
| Common Elements Included: | N |
| Heat Included: | N |
| Parking Included: | N |
| Condo Tax Included: | N |
| Building Insurance Included: | N |
| Fireplace/Stove: | Y |
| Heat Type: | Forced Air |
| Central Air Conditioning: | Central Air |
| Central Vac: | Y |
| Laundry Level: | Syste |
| Ensuite Laundry: | F |
| Sewers: | Sewer |
| Utilities-Cable: | Y |
| Utilities-Hydro: | Y |
$
%
Years
This calculator is for demonstration purposes only. Always consult a professional
financial advisor before making personal financial decisions.
| Although the information displayed is believed to be accurate, no warranties or representations are made of any kind. |
| ONE PERCENT REALTY LTD. |
- Listing -1 of 0
|
|

Gaurang Shah
Licenced Realtor
Dir:
416-841-0587
Bus:
905-458-7979
Fax:
905-458-1220
| Book Showing | Email a Friend |
Jump To:
At a Glance:
| Type: | Freehold - Att/Row/Townhouse |
| Area: | Ottawa |
| Municipality: | Barrhaven |
| Neighbourhood: | 7708 - Barrhaven - Stonebridge |
| Style: | 2-Storey |
| Lot Size: | x 107.00(Feet) |
| Approximate Age: | 16-30 |
| Tax: | $3,829 |
| Maintenance Fee: | $0 |
| Beds: | 3 |
| Baths: | 3 |
| Garage: | 0 |
| Fireplace: | Y |
| Air Conditioning: | |
| Pool: | None |
Locatin Map:
Payment Calculator:

Listing added to your favorite list
Looking for resale homes?

By agreeing to Terms of Use, you will have ability to search up to 301451 listings and access to richer information than found on REALTOR.ca through my website.


