$625,000
Available - For Sale
Listing ID: X11953442
92 Charles Best Plac , Kitchener, N2M 5A3, Waterloo
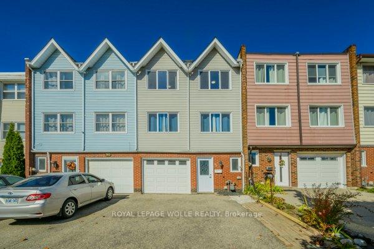
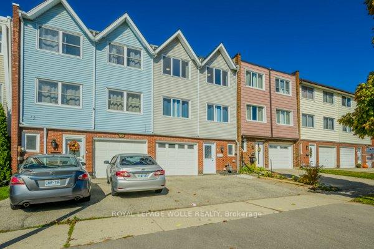
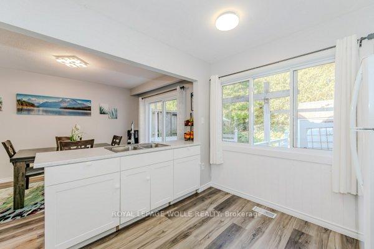
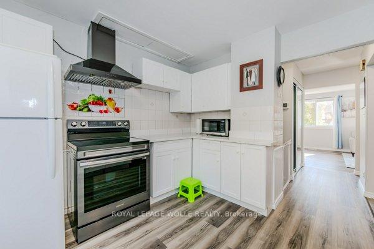
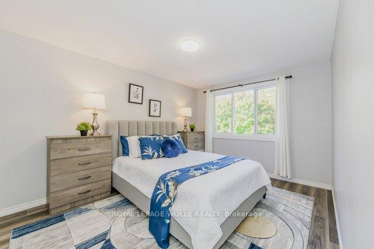
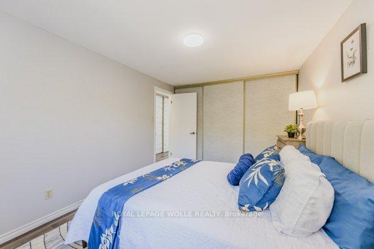
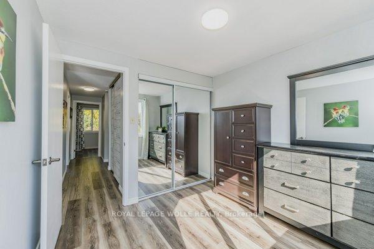
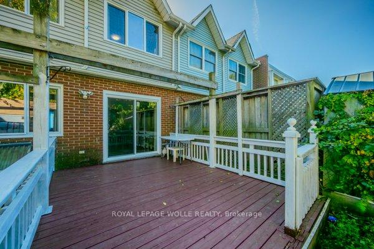
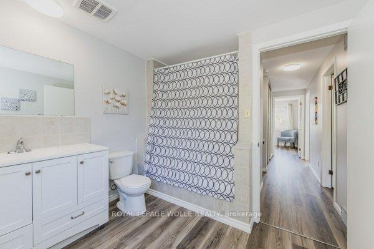
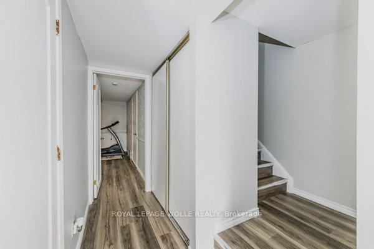
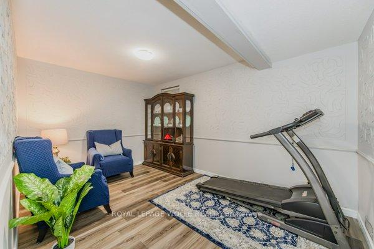
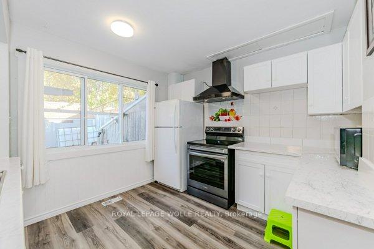
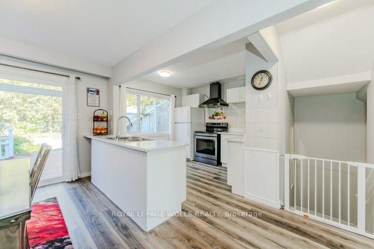
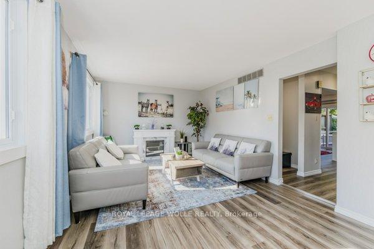
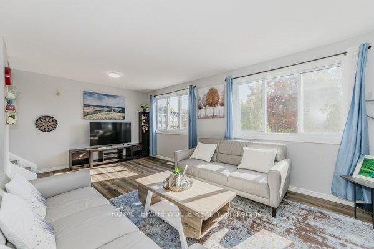
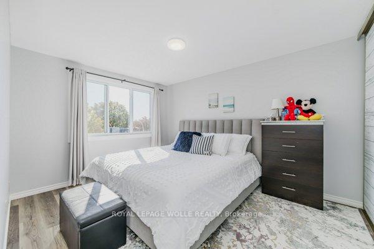
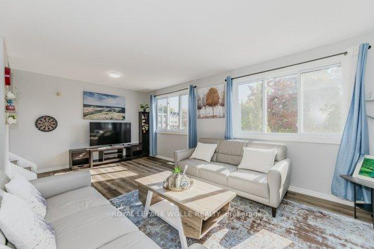

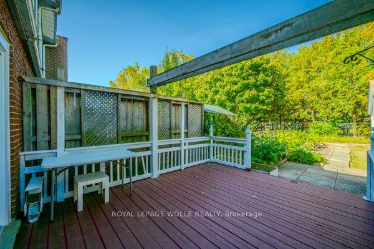
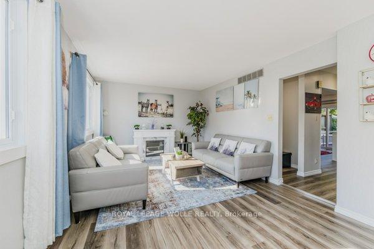
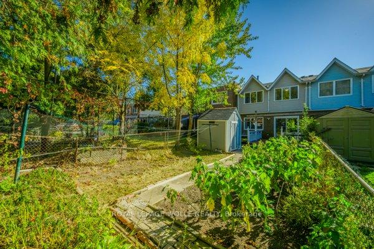

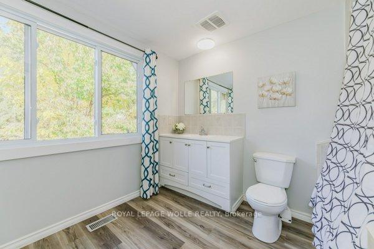
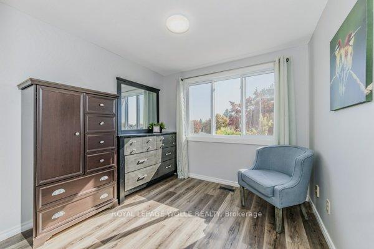
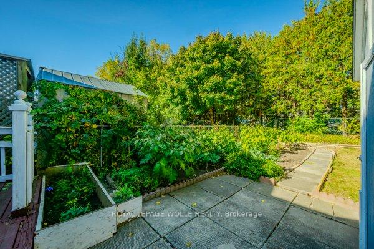
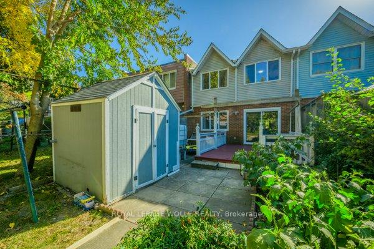
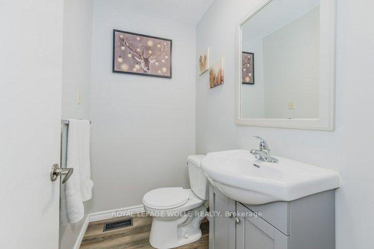
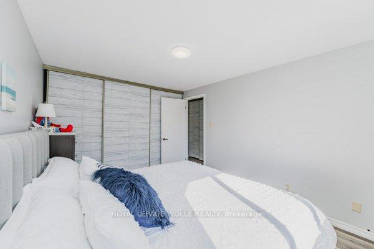
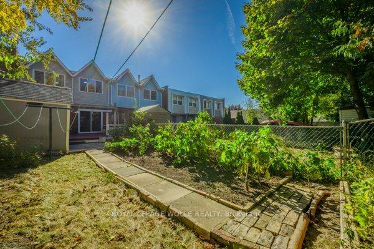
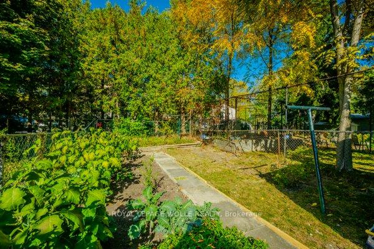
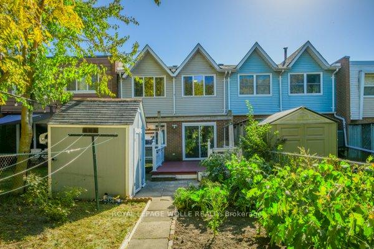
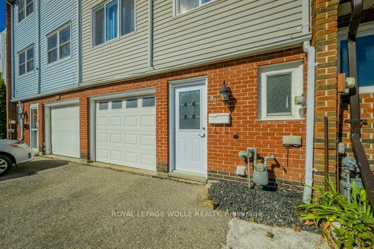
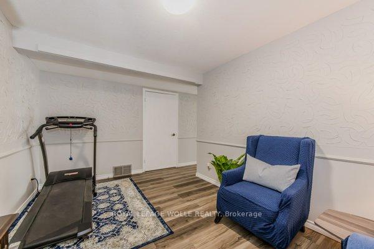
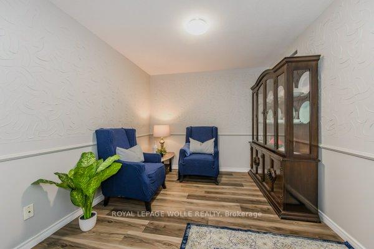
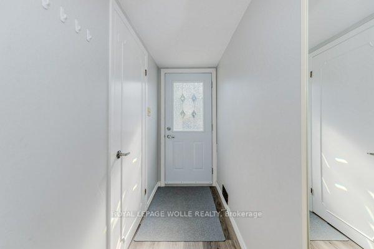
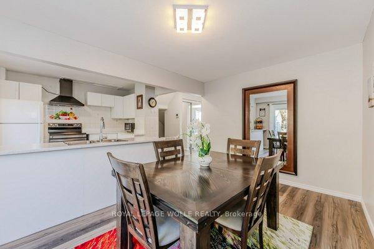

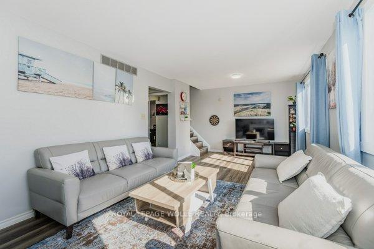
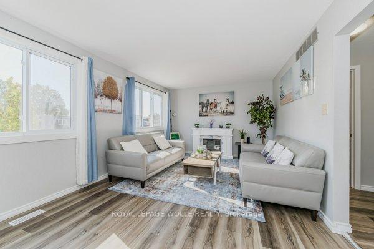
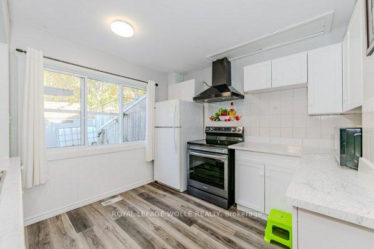








































| Welcome to this great, move-in ready freehold townhouse, perfect for families and those seeking a comfortable lifestyle! This bright and airy home features lots of natural light, fresh neutral wall paint, and a carpet-free interior for easy maintenance. Inviting kitchen boasts elegant white cabinetry and sleek quartz countertops, flowing seamlessly into a separate dining area with sliders to a beautiful deck that overlooks a large fenced private backyard with a shedideal for entertaining or relaxing. This place is complete with 3 generous bedrooms and 2 well-appointed updated bathrooms. With a new furnace and new windows, this home is energy efficient and ready for modern living. Situated in a family-friendly neighborhood, it's close to great schools, parks, and offers quick access to the expressway for an easy commute. Furnace/AC 2021, Water softener 2021, Windows 2023, Roof Oct 2024 Dont miss this opportunityschedule your viewing today! |
| Price | $625,000 |
| Taxes: | $2712.00 |
| Assessment Year: | 2024 |
| Occupancy: | Owner |
| Address: | 92 Charles Best Plac , Kitchener, N2M 5A3, Waterloo |
| Directions/Cross Streets: | Heiman / Charles Best |
| Rooms: | 11 |
| Bedrooms: | 3 |
| Bedrooms +: | 0 |
| Family Room: | T |
| Basement: | Finished |
| Level/Floor | Room | Length(ft) | Width(ft) | Descriptions | |
| Room 1 | Main | Den | 13.68 | 13.48 | |
| Room 2 | Main | Laundry | 7.08 | 4.99 | |
| Room 3 | Main | Utility R | 13.84 | 5.25 | |
| Room 4 | Second | Bathroom | 5.74 | 4.07 | 2 Pc Bath |
| Room 5 | Second | Kitchen | 13.91 | 10.66 | |
| Room 6 | Second | Dining Ro | 14.01 | 8.59 | |
| Room 7 | Second | Living Ro | 19.25 | 11.58 | |
| Room 8 | Third | Bathroom | 10 | 8.92 | 4 Pc Bath |
| Room 9 | Third | Bedroom | 12.66 | 10.04 | |
| Room 10 | Third | Bedroom 2 | 9.09 | 8.92 | |
| Room 11 | Third | Primary B | 13.68 | 9.91 |
| Washroom Type | No. of Pieces | Level |
| Washroom Type 1 | 2 | Second |
| Washroom Type 2 | 4 | Third |
| Washroom Type 3 | 0 | |
| Washroom Type 4 | 0 | |
| Washroom Type 5 | 0 | |
| Washroom Type 6 | 2 | Second |
| Washroom Type 7 | 4 | Third |
| Washroom Type 8 | 0 | |
| Washroom Type 9 | 0 | |
| Washroom Type 10 | 0 |
| Total Area: | 0.00 |
| Property Type: | Att/Row/Townhouse |
| Style: | 2-Storey |
| Exterior: | Brick Front, Vinyl Siding |
| Garage Type: | Built-In |
| (Parking/)Drive: | Front Yard |
| Drive Parking Spaces: | 2 |
| Park #1 | |
| Parking Type: | Front Yard |
| Park #2 | |
| Parking Type: | Front Yard |
| Pool: | None |
| Other Structures: | Garden Shed |
| CAC Included: | N |
| Water Included: | N |
| Cabel TV Included: | N |
| Common Elements Included: | N |
| Heat Included: | N |
| Parking Included: | N |
| Condo Tax Included: | N |
| Building Insurance Included: | N |
| Fireplace/Stove: | N |
| Heat Type: | Forced Air |
| Central Air Conditioning: | Central Air |
| Central Vac: | N |
| Laundry Level: | Syste |
| Ensuite Laundry: | F |
| Sewers: | Sewer |
$
%
Years
This calculator is for demonstration purposes only. Always consult a professional
financial advisor before making personal financial decisions.
| Although the information displayed is believed to be accurate, no warranties or representations are made of any kind. |
| ROYAL LEPAGE WOLLE REALTY |
- Listing -1 of 0
|
|

Gaurang Shah
Licenced Realtor
Dir:
416-841-0587
Bus:
905-458-7979
Fax:
905-458-1220
| Virtual Tour | Book Showing | Email a Friend |
Jump To:
At a Glance:
| Type: | Freehold - Att/Row/Townhouse |
| Area: | Waterloo |
| Municipality: | Kitchener |
| Neighbourhood: | Dufferin Grove |
| Style: | 2-Storey |
| Lot Size: | x 109.00(Feet) |
| Approximate Age: | |
| Tax: | $2,712 |
| Maintenance Fee: | $0 |
| Beds: | 3 |
| Baths: | 2 |
| Garage: | 0 |
| Fireplace: | N |
| Air Conditioning: | |
| Pool: | None |
Locatin Map:
Payment Calculator:

Listing added to your favorite list
Looking for resale homes?

By agreeing to Terms of Use, you will have ability to search up to 301451 listings and access to richer information than found on REALTOR.ca through my website.


