$835,000
Available - For Sale
Listing ID: X12033430
104 Pinelock Stre , Kanata, K2M 0L3, Ottawa
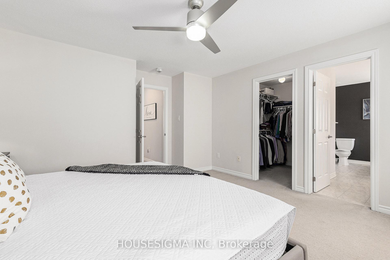
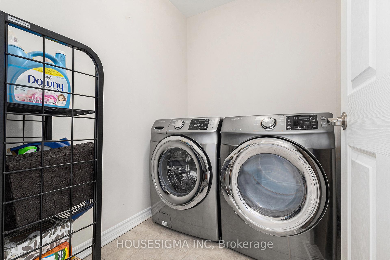
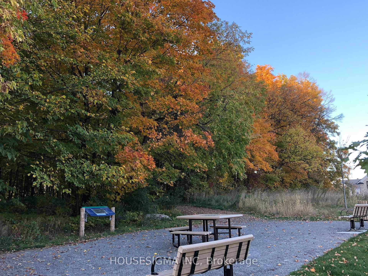
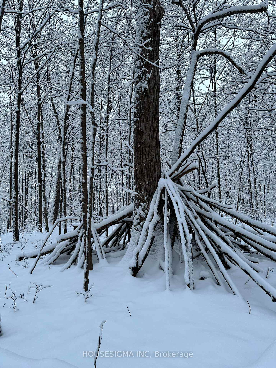
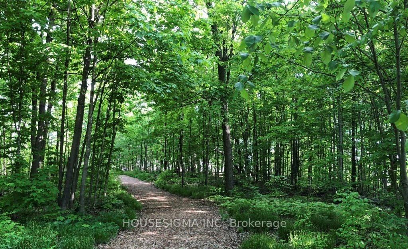
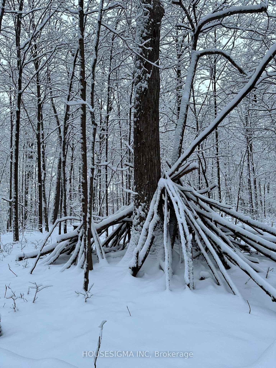

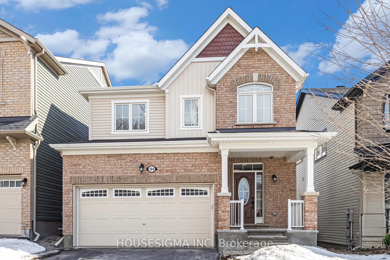
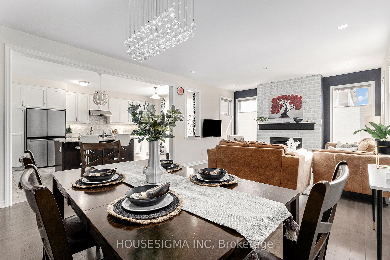
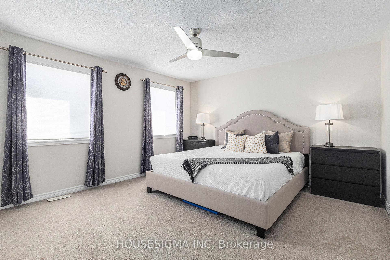
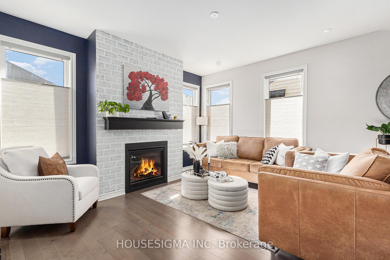
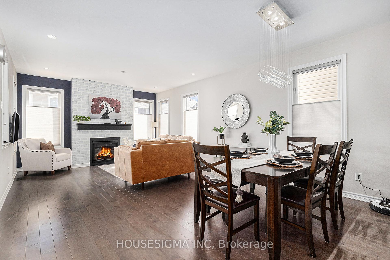
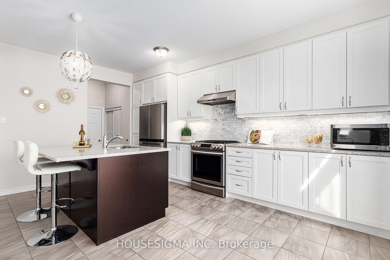

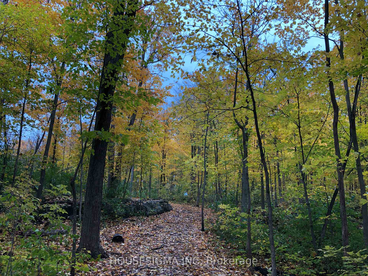
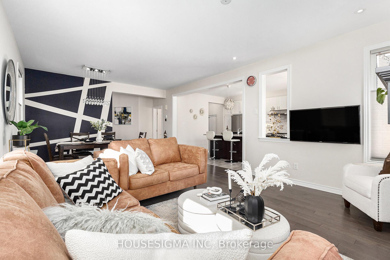
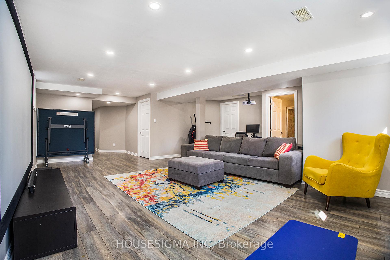
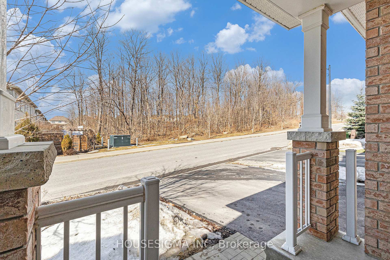
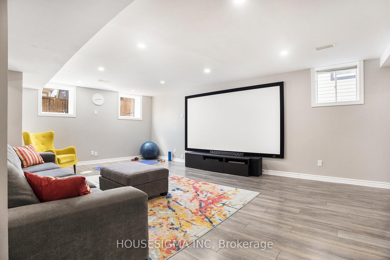
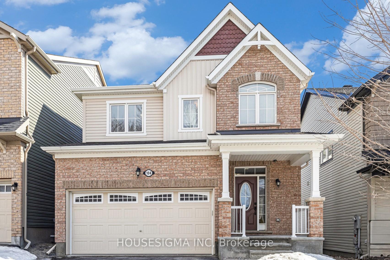
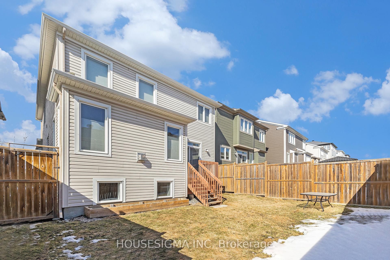
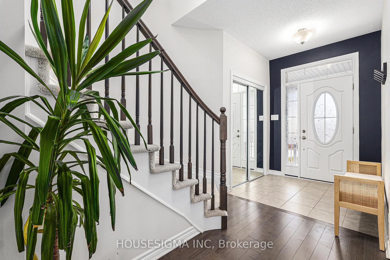
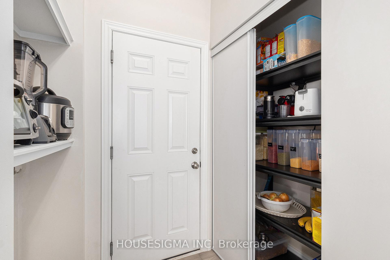
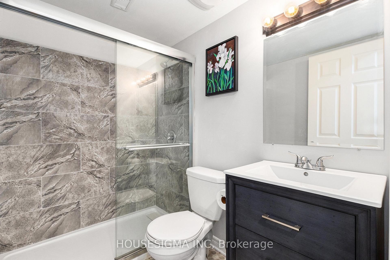
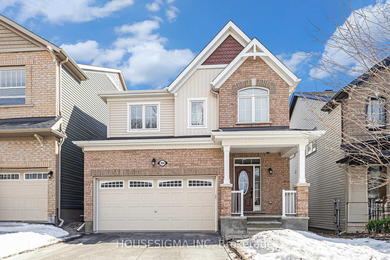
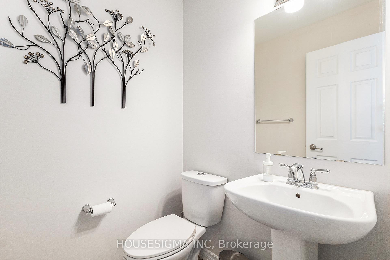
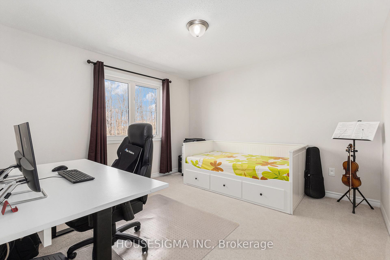
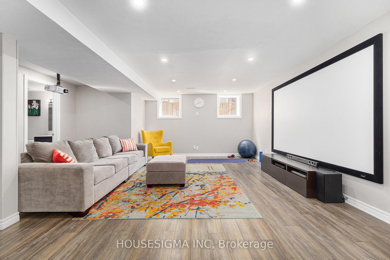
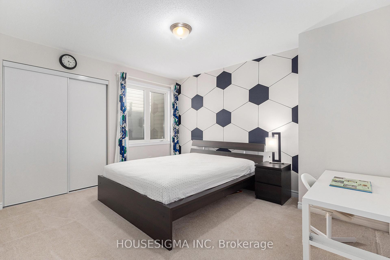
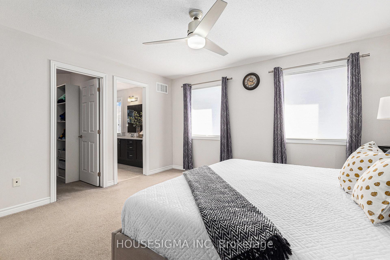

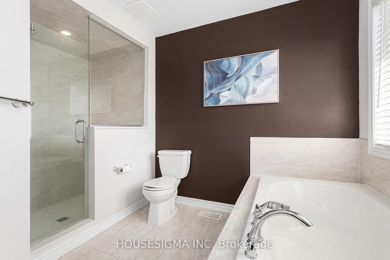
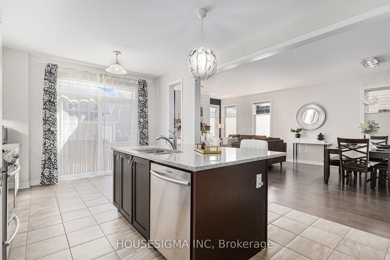
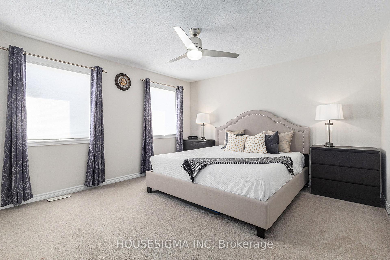
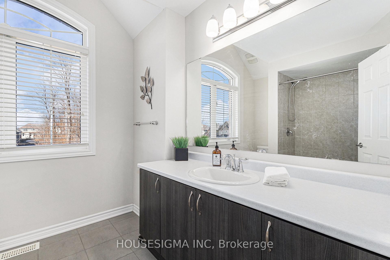
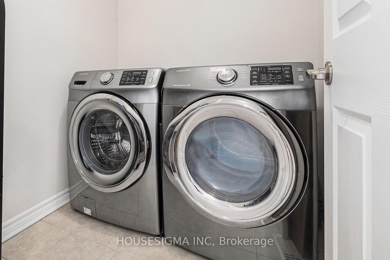
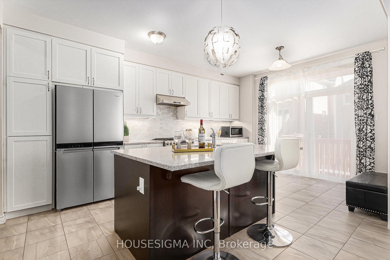





































| Discover the charm of this exceptional home, perfectly located across from a serene wooded lot and near top-rated schools. Inside, a sunlit living area with 9-ft ceilings and a cozy fireplace creates a warm and inviting ambiance. The gourmet kitchen boasts white cabinetry, granite countertops, and premium stainless steel appliances. Upstairs, the luxurious primary suite features a walk-in closet and a spa-inspired ensuite, accompanied by two spacious bedrooms, a full bath, a second walk-in closet, and a convenient laundry area. The fully finished basement, with large lookout windows, is bathed in natural light and includes a full bathroom, a closet, and ample storage an ideal space for a teen retreat, recreation room or a guest bedroom. With a private, fully fenced backyard and easy access to Hwy 416, Hunt Club Road, and Strandherd Drive, this home offers the perfect blend of comfort and convenience. |
| Price | $835,000 |
| Taxes: | $5262.36 |
| Assessment Year: | 2024 |
| Occupancy: | Owner |
| Address: | 104 Pinelock Stre , Kanata, K2M 0L3, Ottawa |
| Directions/Cross Streets: | Old Richmond road & Hope Side road |
| Rooms: | 8 |
| Bedrooms: | 3 |
| Bedrooms +: | 1 |
| Family Room: | T |
| Basement: | Full, Finished |
| Level/Floor | Room | Length(ft) | Width(ft) | Descriptions | |
| Room 1 | Main | Great Roo | 23.32 | 13.97 | |
| Room 2 | Main | Kitchen | 17.15 | 11.97 | |
| Room 3 | Second | Primary B | 14.04 | 13.09 | |
| Room 4 | Second | Bedroom 2 | 12.99 | 10.99 | |
| Room 5 | Second | Bedroom 3 | 11.97 | 11.97 | |
| Room 6 | Second | Laundry | 4.92 | 4.92 | |
| Room 7 | Basement | 23.32 | 19.68 | Above Grade Window, B/I Closet | |
| Room 8 | Basement | Bathroom | 8.2 | 4.92 |
| Washroom Type | No. of Pieces | Level |
| Washroom Type 1 | 5 | Second |
| Washroom Type 2 | 3 | Second |
| Washroom Type 3 | 2 | Main |
| Washroom Type 4 | 3 | Basement |
| Washroom Type 5 | 0 | |
| Washroom Type 6 | 5 | Second |
| Washroom Type 7 | 3 | Second |
| Washroom Type 8 | 2 | Main |
| Washroom Type 9 | 3 | Basement |
| Washroom Type 10 | 0 | |
| Washroom Type 11 | 5 | Second |
| Washroom Type 12 | 3 | Second |
| Washroom Type 13 | 2 | Main |
| Washroom Type 14 | 3 | Basement |
| Washroom Type 15 | 0 |
| Total Area: | 0.00 |
| Property Type: | Detached |
| Style: | 2-Storey |
| Exterior: | Brick, Vinyl Siding |
| Garage Type: | Attached |
| (Parking/)Drive: | Available, |
| Drive Parking Spaces: | 4 |
| Park #1 | |
| Parking Type: | Available, |
| Park #2 | |
| Parking Type: | Available |
| Park #3 | |
| Parking Type: | Private Do |
| Pool: | None |
| Other Structures: | Fence - Full |
| Approximatly Square Footage: | 2000-2500 |
| Property Features: | Park, School Bus Route |
| CAC Included: | N |
| Water Included: | N |
| Cabel TV Included: | N |
| Common Elements Included: | N |
| Heat Included: | N |
| Parking Included: | N |
| Condo Tax Included: | N |
| Building Insurance Included: | N |
| Fireplace/Stove: | Y |
| Heat Type: | Forced Air |
| Central Air Conditioning: | Central Air |
| Central Vac: | N |
| Laundry Level: | Syste |
| Ensuite Laundry: | F |
| Sewers: | Sewer |
| Utilities-Cable: | Y |
| Utilities-Hydro: | Y |
$
%
Years
This calculator is for demonstration purposes only. Always consult a professional
financial advisor before making personal financial decisions.
| Although the information displayed is believed to be accurate, no warranties or representations are made of any kind. |
| HOUSESIGMA INC |
- Listing -1 of 0
|
|

Gaurang Shah
Licenced Realtor
Dir:
416-841-0587
Bus:
905-458-7979
Fax:
905-458-1220
| Book Showing | Email a Friend |
Jump To:
At a Glance:
| Type: | Freehold - Detached |
| Area: | Ottawa |
| Municipality: | Kanata |
| Neighbourhood: | 9010 - Kanata - Emerald Meadows/Trailwest |
| Style: | 2-Storey |
| Lot Size: | x 82.09(Feet) |
| Approximate Age: | |
| Tax: | $5,262.36 |
| Maintenance Fee: | $0 |
| Beds: | 3+1 |
| Baths: | 4 |
| Garage: | 0 |
| Fireplace: | Y |
| Air Conditioning: | |
| Pool: | None |
Locatin Map:
Payment Calculator:

Listing added to your favorite list
Looking for resale homes?

By agreeing to Terms of Use, you will have ability to search up to 300395 listings and access to richer information than found on REALTOR.ca through my website.


