$1,549,000
Available - For Sale
Listing ID: E12026887
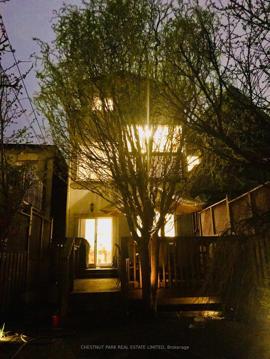
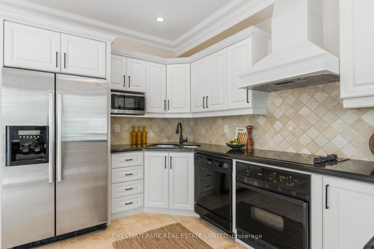
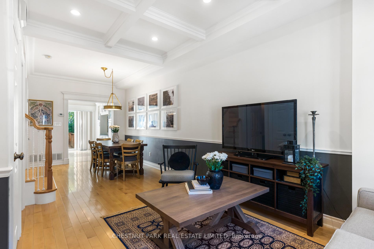
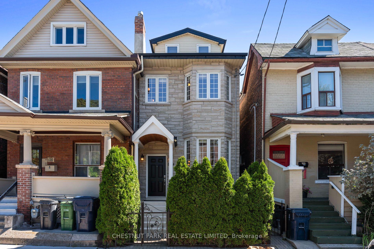
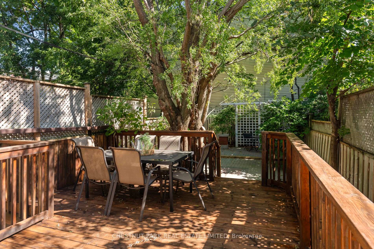
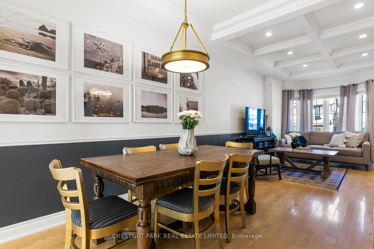
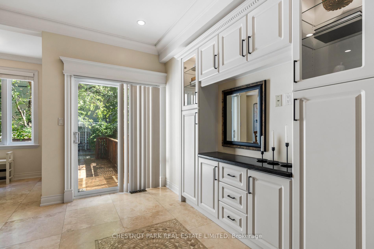
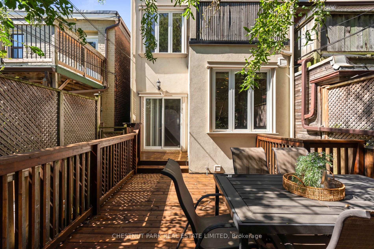
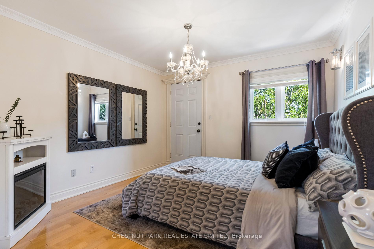
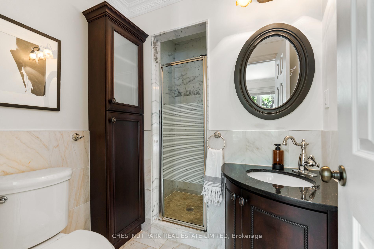
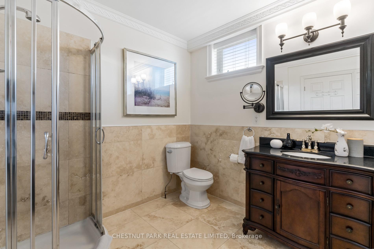
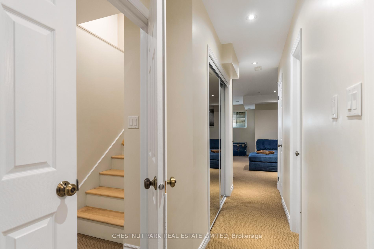
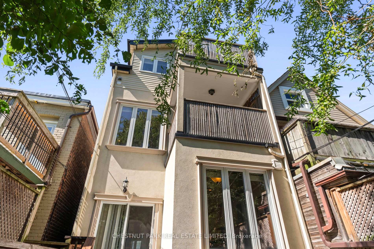
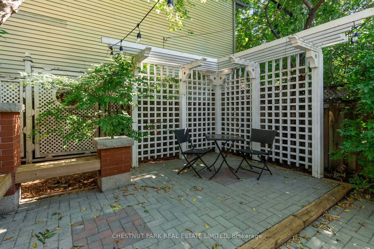
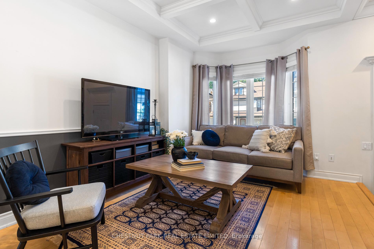
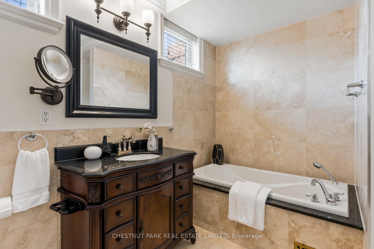
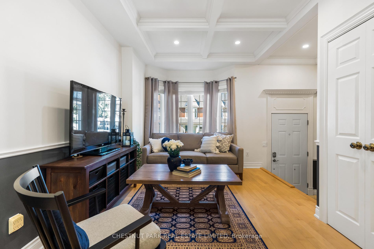
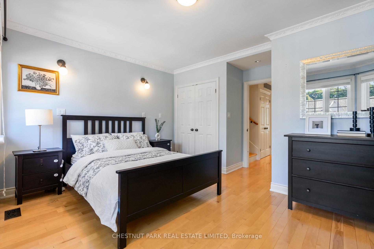
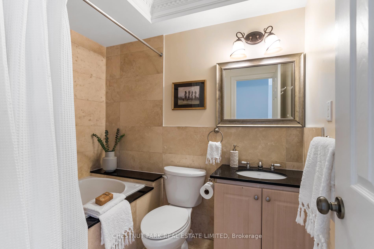
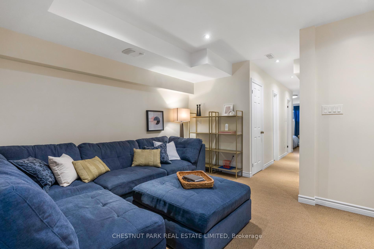
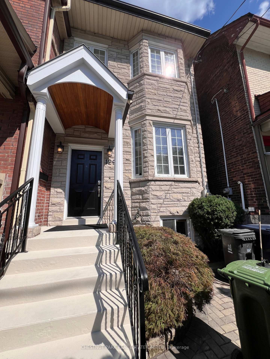
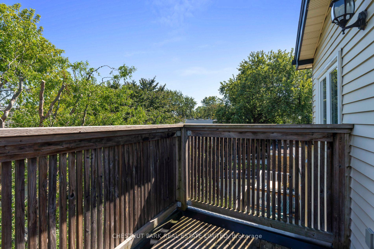
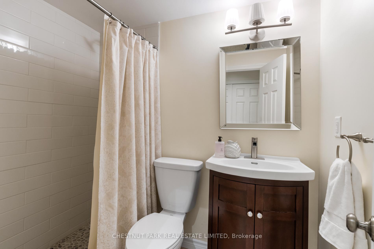
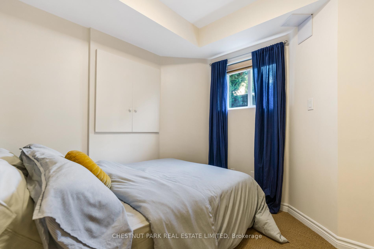
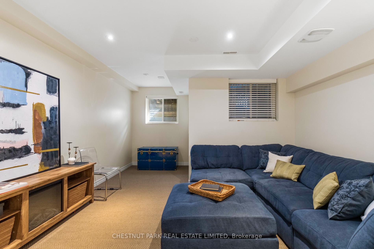
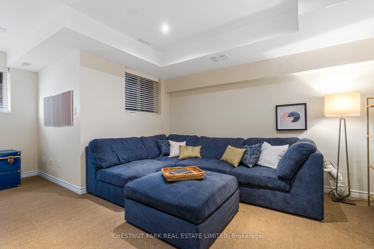
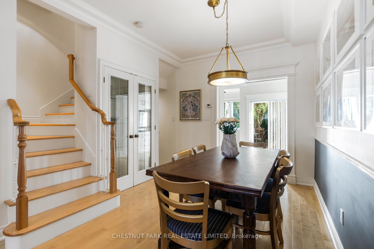
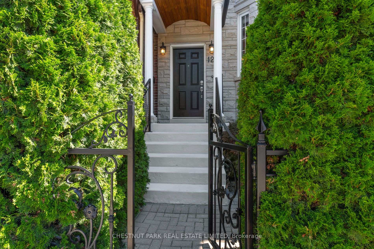
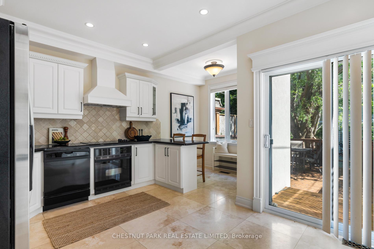
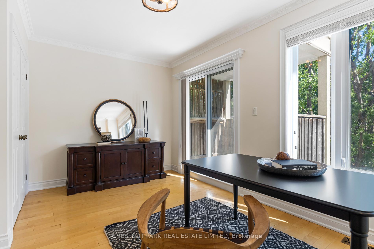
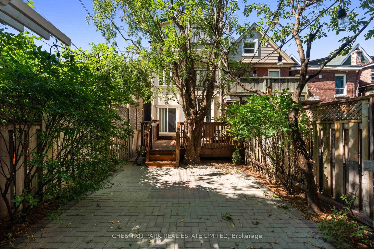
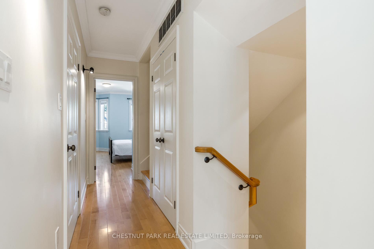
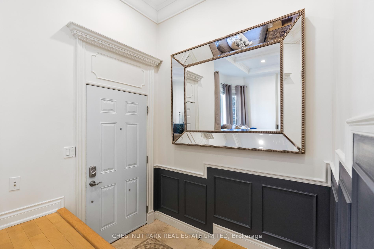
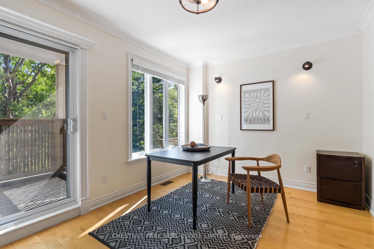
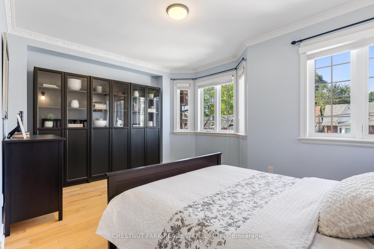
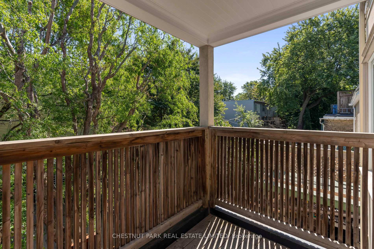
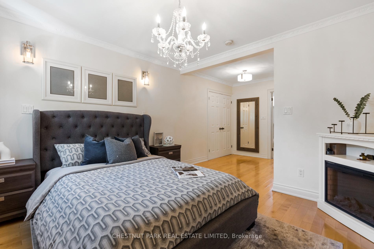





































| This Is Your House If You Want It All - quality craftsmanship, livable design, great value & a private oasis. This detached home was built (2010) for the builder's family & offers 2,400+ sqft of smartly designed space with premium finishes throughout. All four bedrooms have ensuites with jacuzzi tubs & showers. The third floor is the principal retreat with three closets, spa-like ensuite & private rooftop balcony. The large chef's kitchen with granite counters, ample storage & breakfast bar is ideal for entertaining. The dry finished lower level is wired & plumbed for an in-law suite with a kitchen hookup, or transform it into a home office or home theater with existing projector wiring. The treed backyard is a rare urban oasis for hosting BBQs, relaxing in a hammock, or gathering around a fire pit, this space offers calm seclusion. Storage is abundant, with large closets, dining room cabinet, tool & storage rooms & an outdoor locker. This home also offers two laundry rooms, each with a washer & dryer. On-street parking is easily found steps from the door. In a desirable school district, a short stroll to parks, shops & restaurants. Move-in ready no renovations required! |
| Price | $1,549,000 |
| Taxes: | $6158.64 |
| Occupancy: | Owner |
| Acreage: | < .50 |
| Directions/Cross Streets: | Jones & Dundas E. |
| Rooms: | 6 |
| Rooms +: | 2 |
| Bedrooms: | 3 |
| Bedrooms +: | 1 |
| Family Room: | F |
| Basement: | Finished, Full |
| Level/Floor | Room | Length(ft) | Width(ft) | Descriptions | |
| Room 1 | Main | Living Ro | 15.58 | 9.41 | Coffered Ceiling(s), Bay Window, Hardwood Floor |
| Room 2 | Main | Dining Ro | 10.82 | 9.41 | Coffered Ceiling(s), B/I Shelves, Combined w/Living |
| Room 3 | Main | Kitchen | 14.76 | 10.92 | Eat-in Kitchen, W/O To Terrace, Granite Counters |
| Room 4 | Main | Foyer | 4.33 | 3.9 | Coffered Ceiling(s), Pot Lights, Tile Floor |
| Room 5 | Second | Bedroom 2 | 14.76 | 11.51 | 4 Pc Ensuite, Bay Window, Hardwood Floor |
| Room 6 | Second | Bedroom 3 | 14.76 | 9.91 | 3 Pc Ensuite, W/O To Sundeck, Hardwood Floor |
| Room 7 | Third | Primary B | 19.42 | 12.92 | His and Hers Closets, Hardwood Floor, W/O To Sundeck |
| Room 8 | Third | Bathroom | 11.32 | 8.17 | 4 Pc Ensuite, Soaking Tub, Separate Shower |
| Room 9 | Lower | Family Ro | 13.42 | 12.66 | Window, Broadloom, Combined w/Den |
| Room 10 | Lower | Bedroom | 9.25 | 8.43 | Window, Broadloom, 3 Pc Bath |
| Room 11 | Lower | Utility R | 7.68 | 5.15 | |
| Room 12 | Lower | Den | 6.33 | 6.26 | Window, Broadloom, Combined w/Family |
| Washroom Type | No. of Pieces | Level |
| Washroom Type 1 | 3 | Main |
| Washroom Type 2 | 3 | Second |
| Washroom Type 3 | 4 | Second |
| Washroom Type 4 | 4 | Third |
| Washroom Type 5 | 3 | Lower |
| Total Area: | 0.00 |
| Approximatly Age: | 6-15 |
| Property Type: | Detached |
| Style: | 3-Storey |
| Exterior: | Stone |
| Garage Type: | None |
| (Parking/)Drive: | None |
| Drive Parking Spaces: | 0 |
| Park #1 | |
| Parking Type: | None |
| Park #2 | |
| Parking Type: | None |
| Pool: | None |
| Approximatly Age: | 6-15 |
| Property Features: | Park, Public Transit |
| CAC Included: | N |
| Water Included: | N |
| Cabel TV Included: | N |
| Common Elements Included: | N |
| Heat Included: | N |
| Parking Included: | N |
| Condo Tax Included: | N |
| Building Insurance Included: | N |
| Fireplace/Stove: | N |
| Heat Type: | Forced Air |
| Central Air Conditioning: | Central Air |
| Central Vac: | N |
| Laundry Level: | Syste |
| Ensuite Laundry: | F |
| Sewers: | Sewer |
| Utilities-Cable: | Y |
| Utilities-Hydro: | Y |
$
%
Years
This calculator is for demonstration purposes only. Always consult a professional
financial advisor before making personal financial decisions.
| Although the information displayed is believed to be accurate, no warranties or representations are made of any kind. |
| CHESTNUT PARK REAL ESTATE LIMITED |
- Listing -1 of 0
|
|

Gaurang Shah
Licenced Realtor
Dir:
416-841-0587
Bus:
905-458-7979
Fax:
905-458-1220
| Book Showing | Email a Friend |
Jump To:
At a Glance:
| Type: | Freehold - Detached |
| Area: | Toronto |
| Municipality: | Toronto E01 |
| Neighbourhood: | Blake-Jones |
| Style: | 3-Storey |
| Lot Size: | x 100.00(Feet) |
| Approximate Age: | 6-15 |
| Tax: | $6,158.64 |
| Maintenance Fee: | $0 |
| Beds: | 3+1 |
| Baths: | 5 |
| Garage: | 0 |
| Fireplace: | N |
| Air Conditioning: | |
| Pool: | None |
Payment Calculator:
Listing added to your favorite list
Looking for resale homes?

By agreeing to Terms of Use, you will have ability to search up to 310222 listings and access to richer information than found on REALTOR.ca through my website.


