$1,279,900
Available - For Sale
Listing ID: E12033065
19 Parkes Driv , Ajax, L1S 4W4, Durham
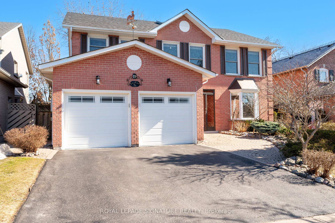
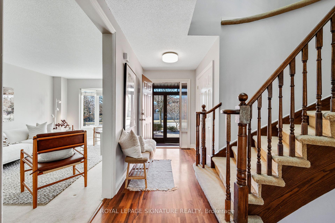
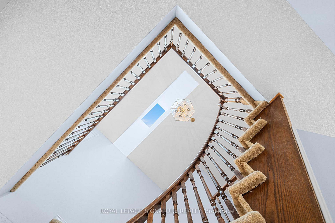
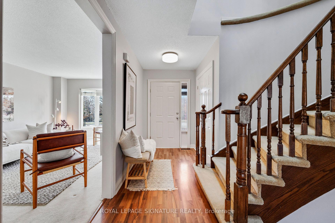
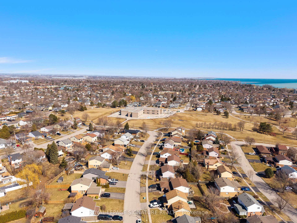
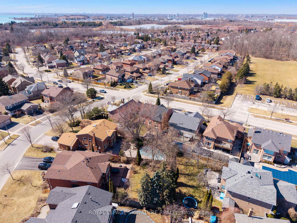
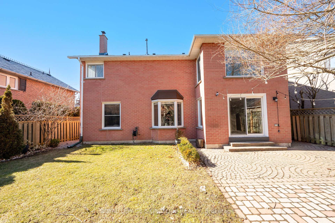
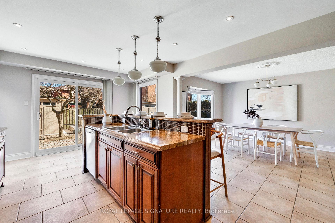
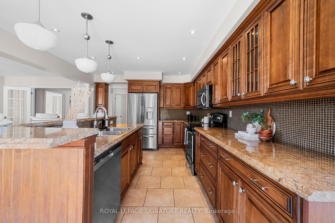
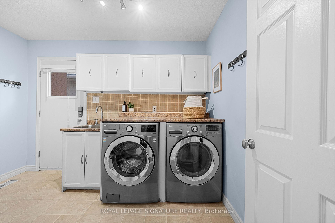
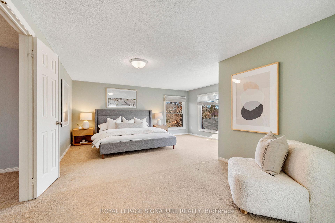
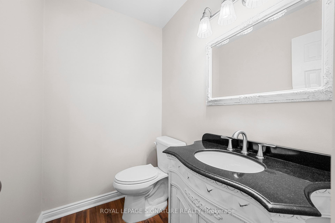
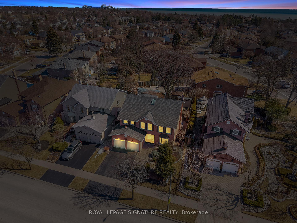
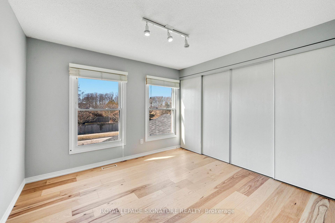
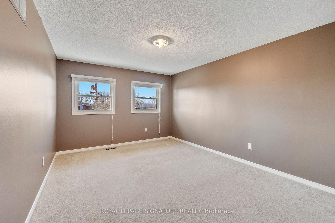
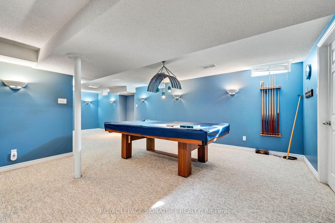
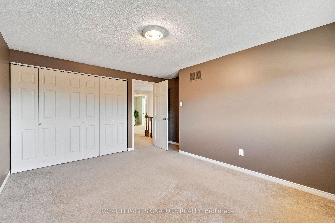
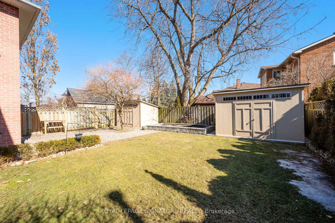
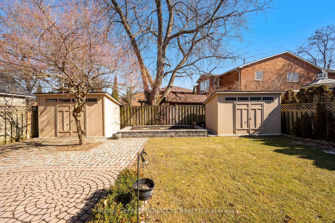
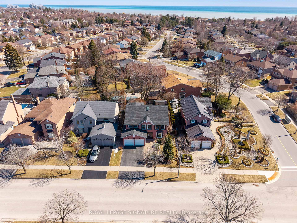
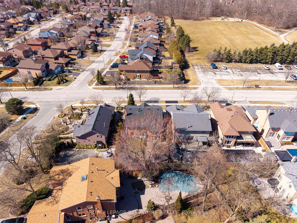
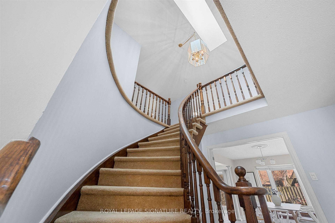
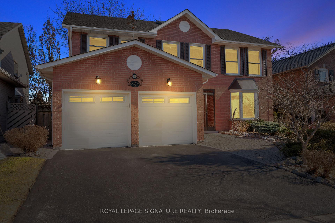
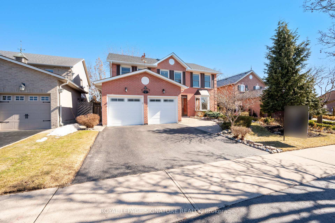
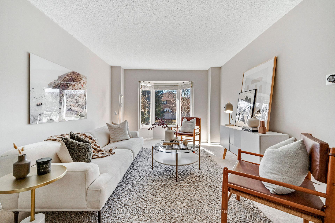
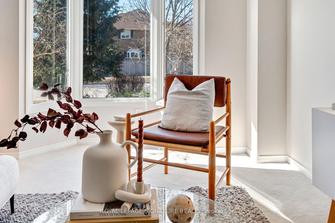
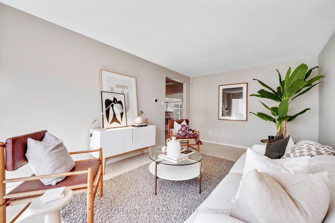
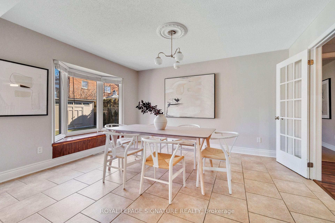
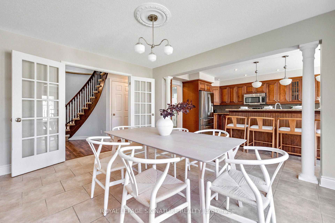
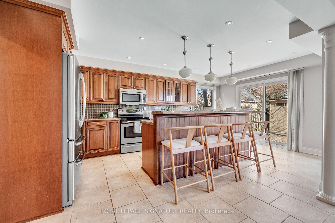
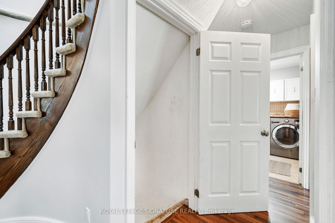
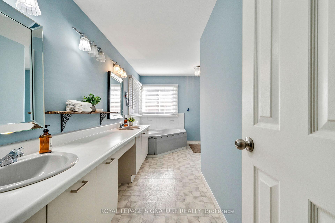
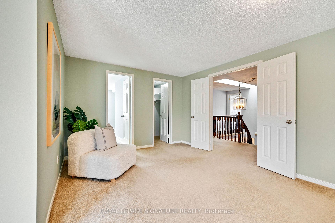
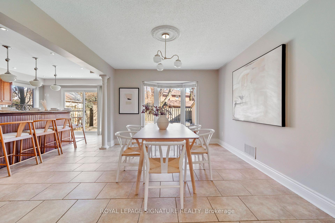
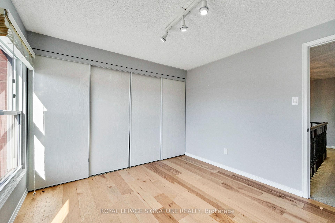
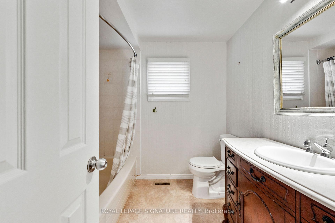
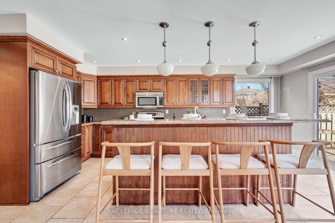
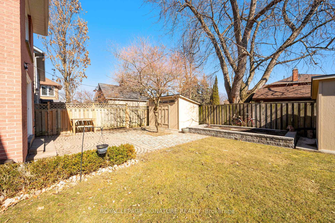
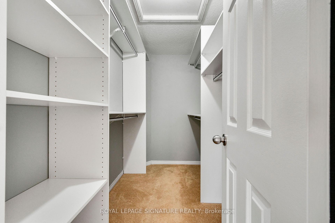
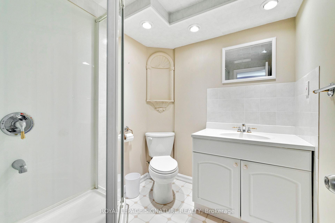
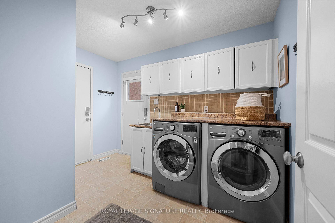
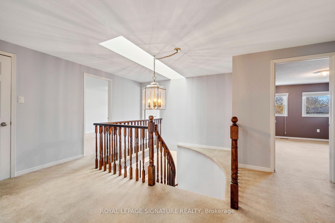
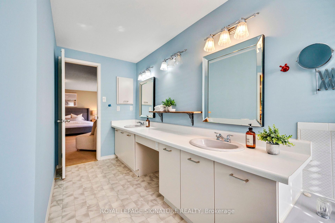
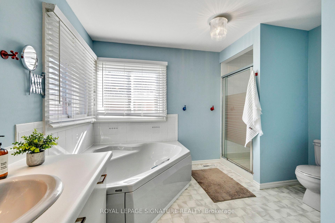
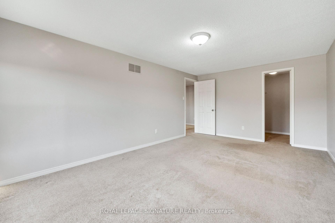
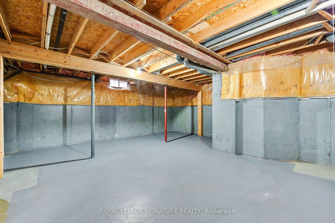
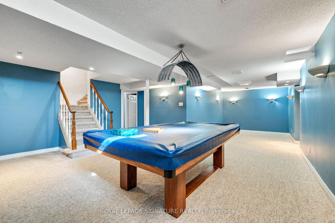
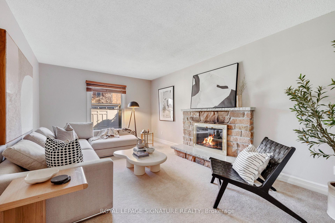
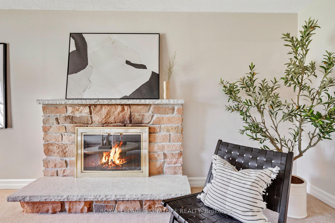
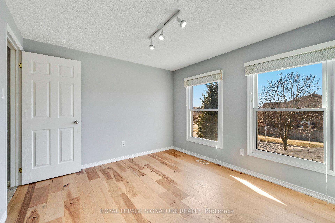
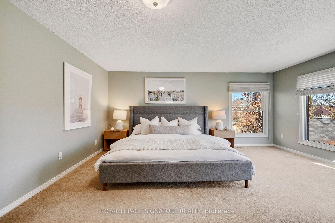
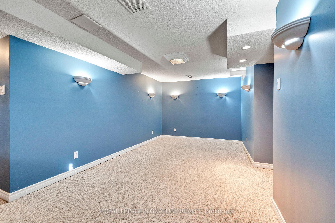




















































| Just steps from Lake Ontario and scenic trails, this 4-bed, 4-bath home boasts nearly 2,700 sq. ft. in a highly sought-after neighbourhood. The open-concept kitchen and dining area seamlessly connect to a private backyard perfect for entertaining or relaxing outdoors with mature trees & refreshing lake breezes, keeping the home cooler in the summer. The sun-filled main floor features large windows, including bay windows in the dining and family rooms, while a second-story skylight enhances the bright and airy feel. The spacious living room provides a welcoming space to unwind, and the main-floor laundry adds everyday convenience. Upstairs, the primary suite is a true retreat with a spa-like 5-piece ensuite, a walk-in closet, and serene views. The generously sized secondary bedrooms share an updated 4-piece bath, and one bedroom offers the flexibility to be converted into two, creating a 5-bedroom layout. Three walk-in closets provide ample storage. The finished basement extends the living space with a large games area (pool table included!)and additional space for a home office, gym, or media lounge. A 3-piece bath and multiple storage rooms complete this level, offering both function and versatility. Additional highlights include a 2-car garage with direct home access. Don't miss this rare opportunity to own a stunning, spacious home in a lakeside community with easy access to parks, trails, and all essential amenities. This home is located near top-rated schools (Lakeside PS & Ajax High), a vibrant community center, and well-maintained pathways. The neighbourhood is known for its friendly and supportive atmosphere, low traffic, and accessibility to public transit where even local bus drivers have been known to support community initiatives like a child's lemonade stand! |
| Price | $1,279,900 |
| Taxes: | $8907.58 |
| Occupancy: | Vacant |
| Address: | 19 Parkes Driv , Ajax, L1S 4W4, Durham |
| Directions/Cross Streets: | Parkes/Finley |
| Rooms: | 11 |
| Rooms +: | 3 |
| Bedrooms: | 4 |
| Bedrooms +: | 0 |
| Family Room: | F |
| Basement: | Finished |
| Level/Floor | Room | Length(ft) | Width(ft) | Descriptions | |
| Room 1 | Main | Kitchen | 12.17 | 19.78 | Combined w/Dining, W/O To Yard, Stainless Steel Appl |
| Room 2 | Main | Dining Ro | 11.58 | 15.42 | Combined w/Kitchen, Bay Window, French Doors |
| Room 3 | Main | Living Ro | 11.28 | 18.24 | Fireplace, Window, Broadloom |
| Room 4 | Main | Family Ro | 11.28 | 18.83 | Separate Room, Bay Window, Broadloom |
| Room 5 | Main | Laundry | 7.77 | 11.05 | Access To Garage, Laundry Sink, Closet |
| Room 6 | Second | Primary B | 20.57 | 16.79 | French Doors, Walk-In Closet(s), 5 Pc Ensuite |
| Room 7 | Second | Bedroom 2 | 11.58 | 18.17 | Large Window, Walk-In Closet(s), Broadloom |
| Room 8 | Second | Bedroom 3 | 12.86 | 14.24 | Large Window, Large Closet, Hardwood Floor |
| Room 9 | Second | Bedroom 4 | 10.69 | 10.04 | Window, Large Closet, Broadloom |
| Room 10 | Basement | Game Room | 22.63 | 29.85 | Open Concept, Window, Broadloom |
| Room 11 | Basement | Other | 8.86 | 4.53 | Separate Room, Broadloom |
| Room 12 | Basement | Other | 9.81 | 6.2 | Separate Room, B/I Shelves, Broadloom |
| Room 13 | Basement | Utility R | 25.75 | 20.27 | Separate Room, Concrete Floor |
| Room 14 | Basement | Other | 6.2 | 6.82 | Laundry Sink, Closet, Concrete Floor |
| Washroom Type | No. of Pieces | Level |
| Washroom Type 1 | 3 | Basement |
| Washroom Type 2 | 2 | Main |
| Washroom Type 3 | 5 | Upper |
| Washroom Type 4 | 4 | Upper |
| Washroom Type 5 | 0 | |
| Washroom Type 6 | 3 | Basement |
| Washroom Type 7 | 2 | Main |
| Washroom Type 8 | 5 | Upper |
| Washroom Type 9 | 4 | Upper |
| Washroom Type 10 | 0 | |
| Washroom Type 11 | 3 | Basement |
| Washroom Type 12 | 2 | Main |
| Washroom Type 13 | 5 | Upper |
| Washroom Type 14 | 4 | Upper |
| Washroom Type 15 | 0 | |
| Washroom Type 16 | 3 | Basement |
| Washroom Type 17 | 2 | Main |
| Washroom Type 18 | 5 | Upper |
| Washroom Type 19 | 4 | Upper |
| Washroom Type 20 | 0 | |
| Washroom Type 21 | 3 | Basement |
| Washroom Type 22 | 2 | Main |
| Washroom Type 23 | 5 | Upper |
| Washroom Type 24 | 4 | Upper |
| Washroom Type 25 | 0 |
| Total Area: | 0.00 |
| Property Type: | Detached |
| Style: | 2-Storey |
| Exterior: | Brick |
| Garage Type: | Attached |
| (Parking/)Drive: | Private Do |
| Drive Parking Spaces: | 2 |
| Park #1 | |
| Parking Type: | Private Do |
| Park #2 | |
| Parking Type: | Private Do |
| Pool: | None |
| Other Structures: | Fence - Full, |
| Approximatly Square Footage: | 2500-3000 |
| Property Features: | Fenced Yard, Hospital |
| CAC Included: | N |
| Water Included: | N |
| Cabel TV Included: | N |
| Common Elements Included: | N |
| Heat Included: | N |
| Parking Included: | N |
| Condo Tax Included: | N |
| Building Insurance Included: | N |
| Fireplace/Stove: | Y |
| Heat Type: | Forced Air |
| Central Air Conditioning: | Central Air |
| Central Vac: | N |
| Laundry Level: | Syste |
| Ensuite Laundry: | F |
| Sewers: | Sewer |
| Utilities-Cable: | Y |
| Utilities-Hydro: | Y |
$
%
Years
This calculator is for demonstration purposes only. Always consult a professional
financial advisor before making personal financial decisions.
| Although the information displayed is believed to be accurate, no warranties or representations are made of any kind. |
| ROYAL LEPAGE SIGNATURE REALTY |
- Listing -1 of 0
|
|

Gaurang Shah
Licenced Realtor
Dir:
416-841-0587
Bus:
905-458-7979
Fax:
905-458-1220
| Virtual Tour | Book Showing | Email a Friend |
Jump To:
At a Glance:
| Type: | Freehold - Detached |
| Area: | Durham |
| Municipality: | Ajax |
| Neighbourhood: | South West |
| Style: | 2-Storey |
| Lot Size: | x 104.99(Feet) |
| Approximate Age: | |
| Tax: | $8,907.58 |
| Maintenance Fee: | $0 |
| Beds: | 4 |
| Baths: | 4 |
| Garage: | 0 |
| Fireplace: | Y |
| Air Conditioning: | |
| Pool: | None |
Locatin Map:
Payment Calculator:

Listing added to your favorite list
Looking for resale homes?

By agreeing to Terms of Use, you will have ability to search up to 301451 listings and access to richer information than found on REALTOR.ca through my website.


