$339,900
Available - For Sale
Listing ID: X12027760
102 Hugh Stre South , Arnprior, K7S 2V7, Renfrew
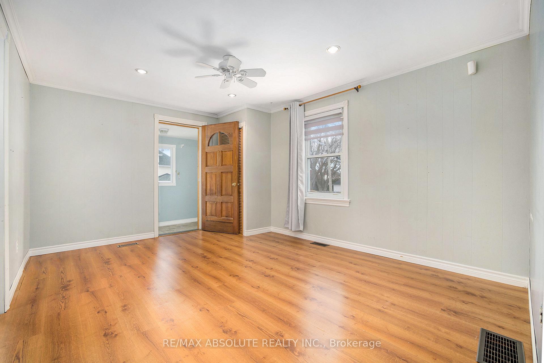
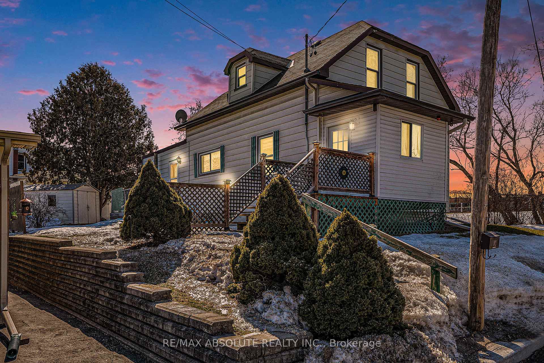
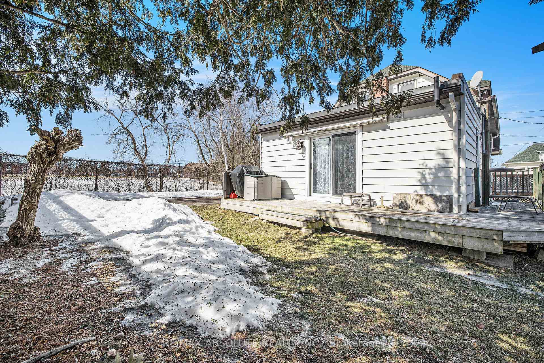
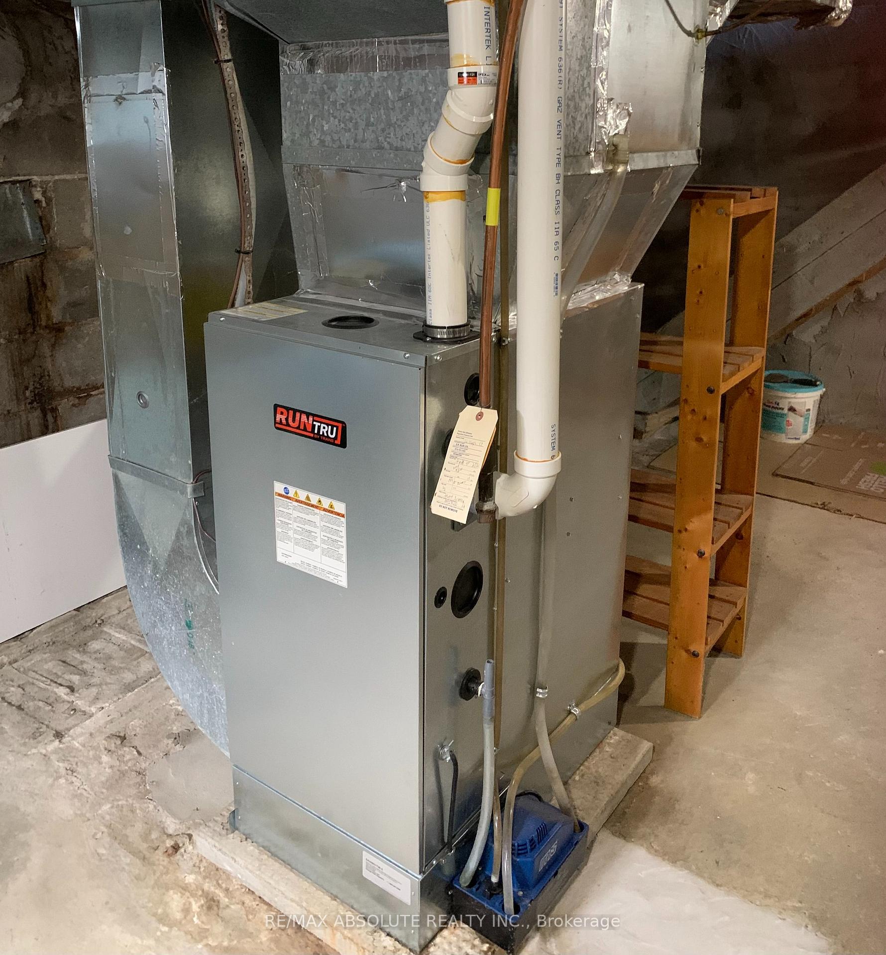
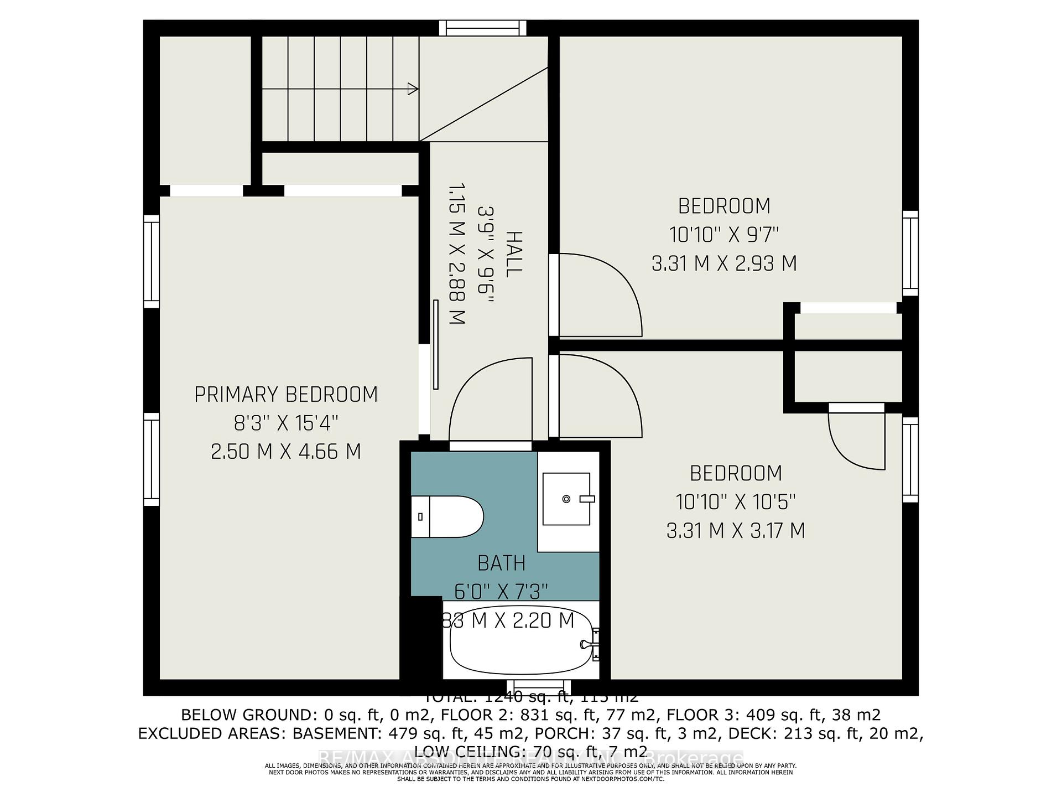
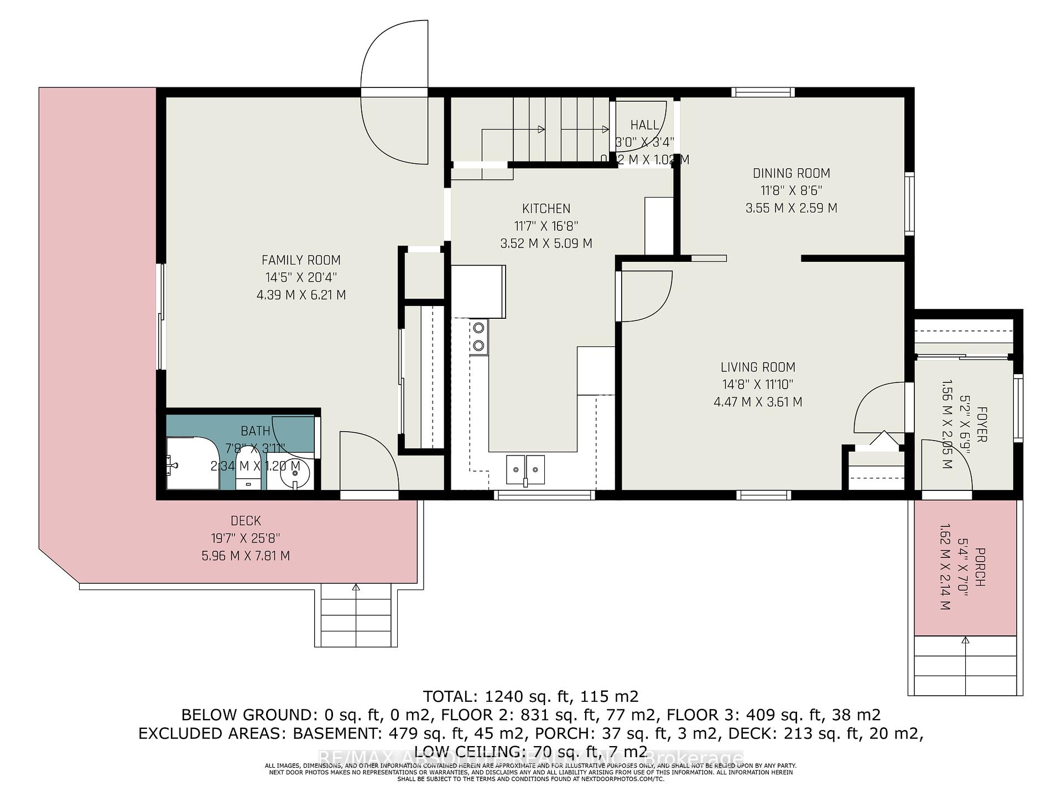
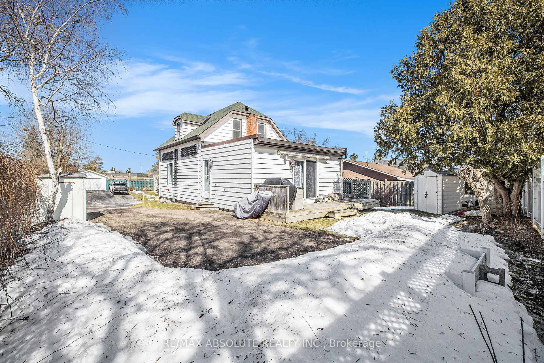
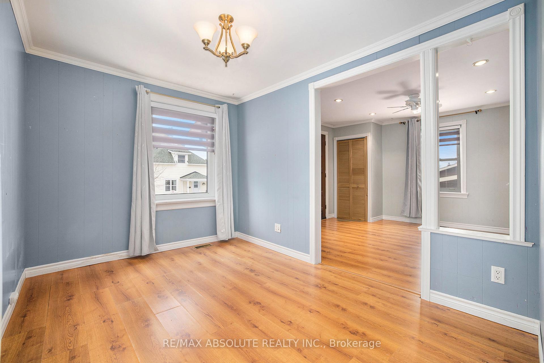
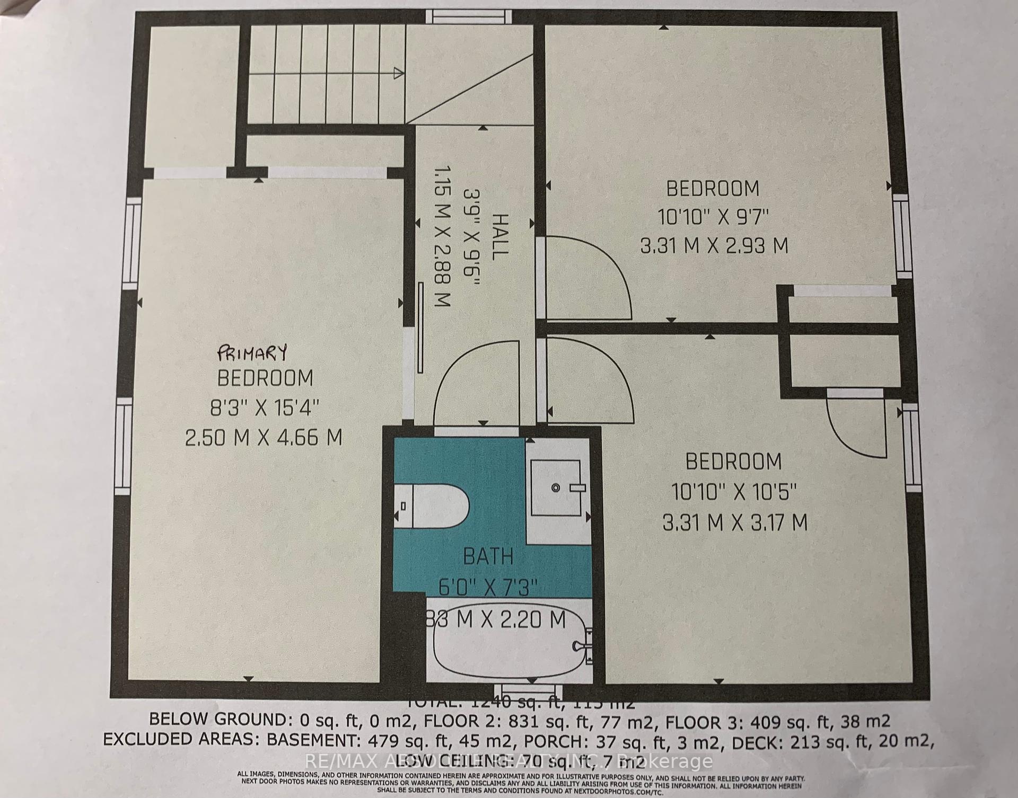
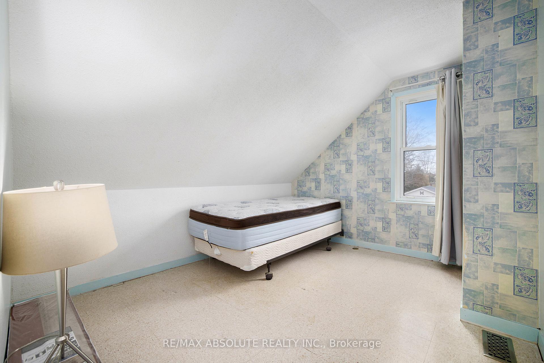
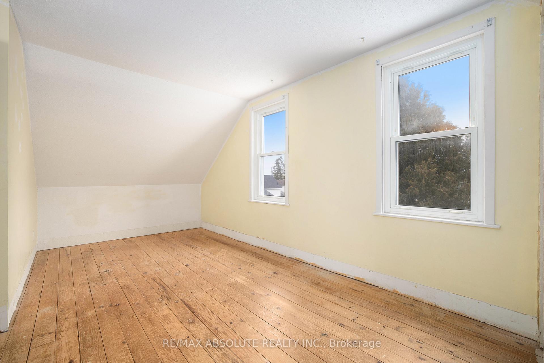
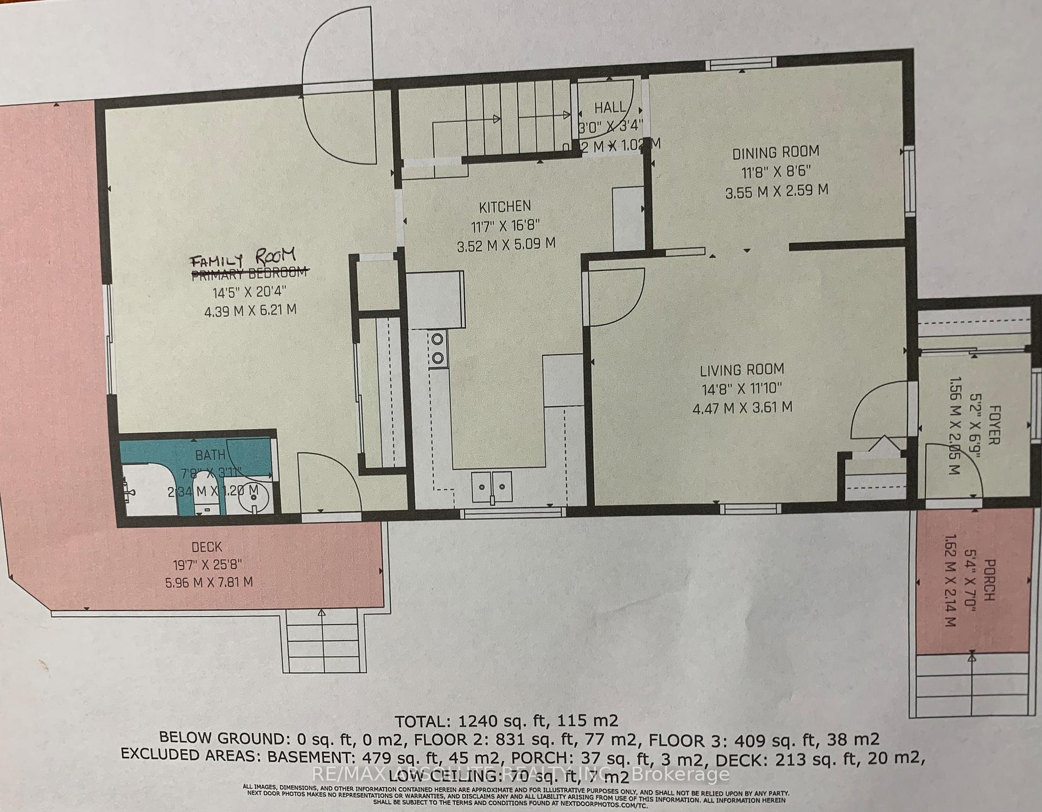
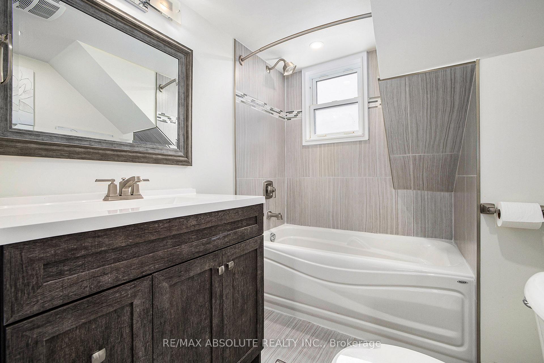
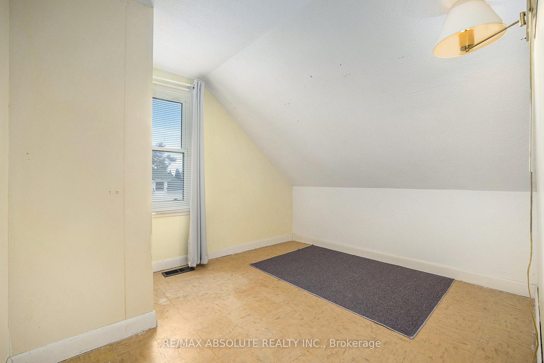
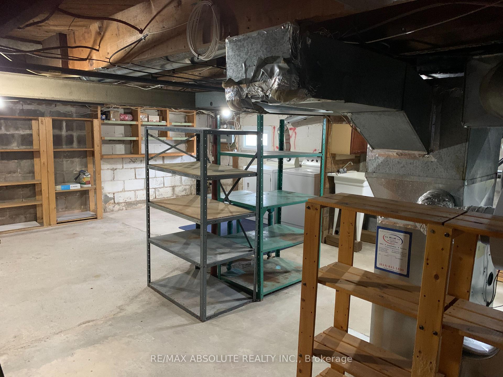
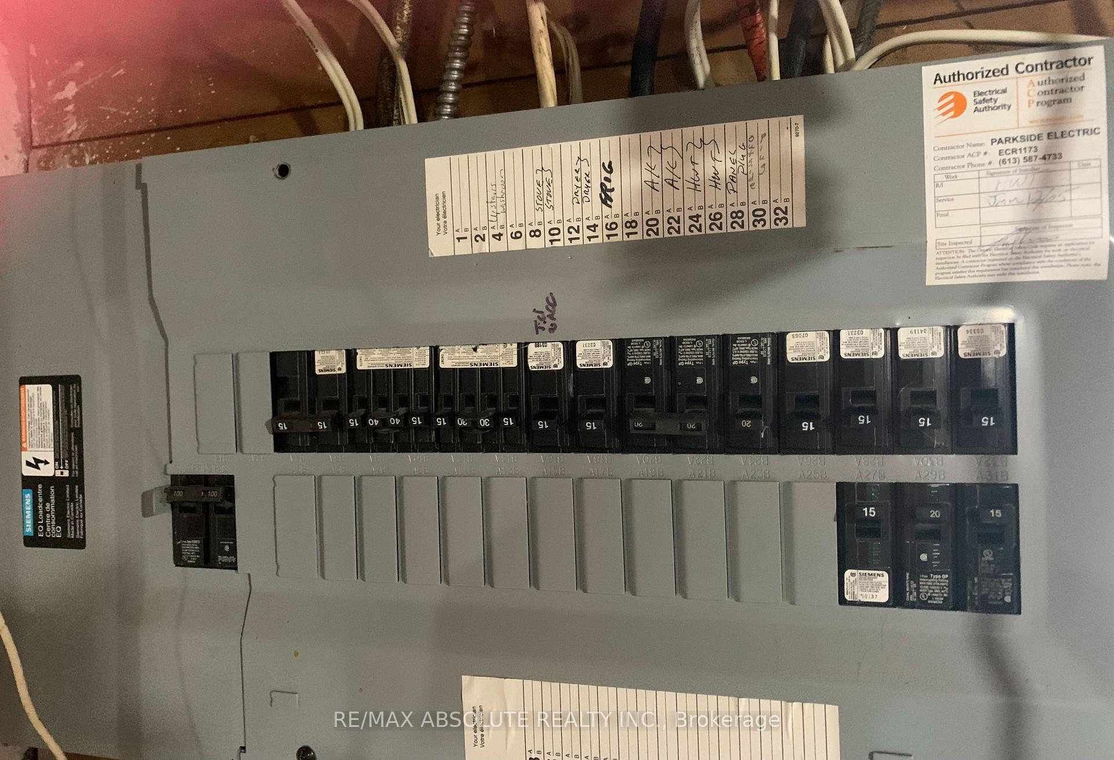
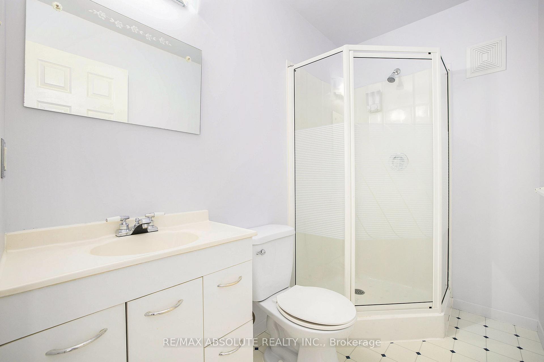
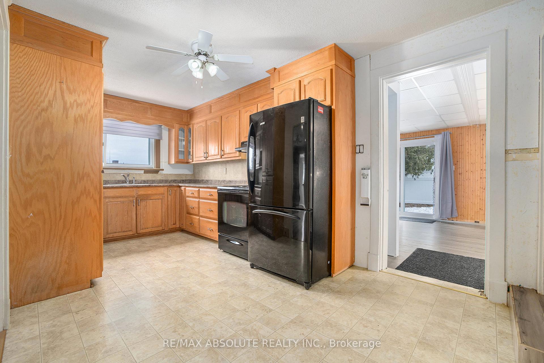
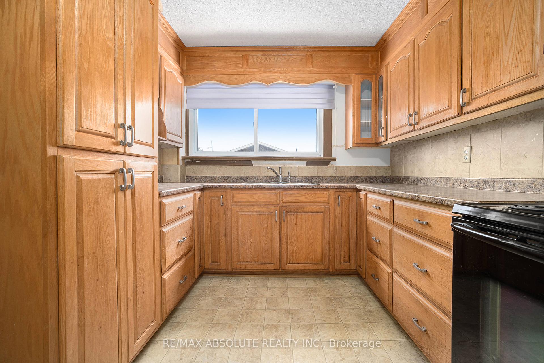
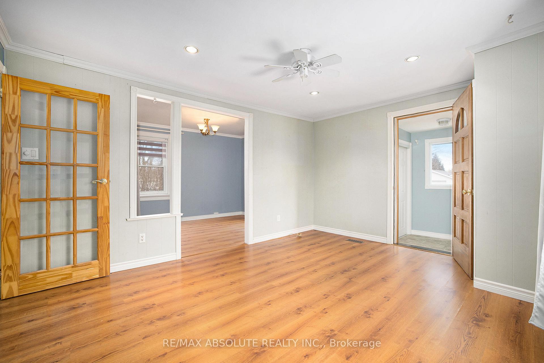
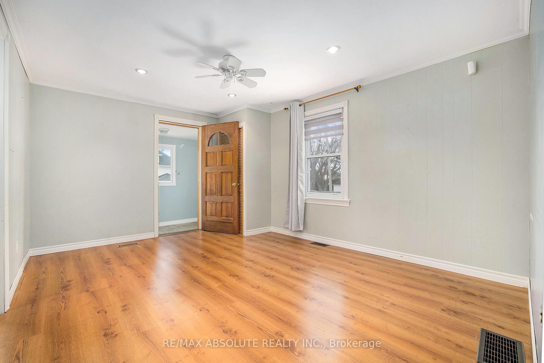
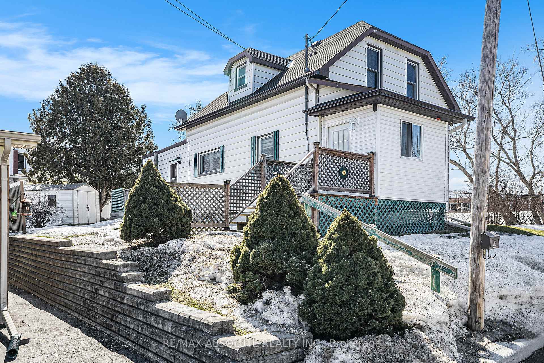
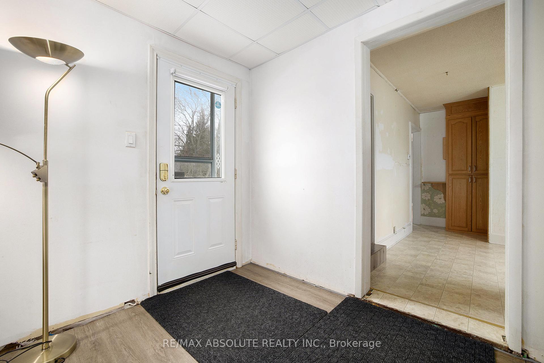
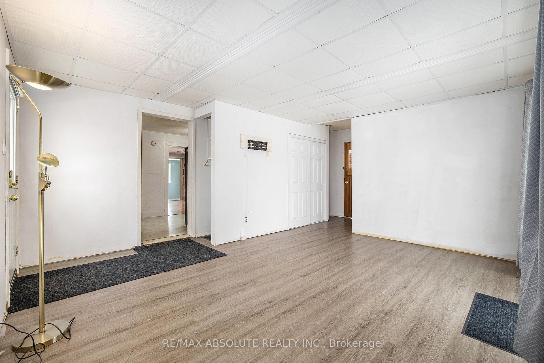
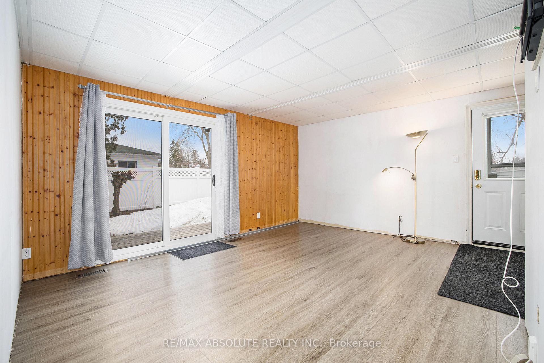
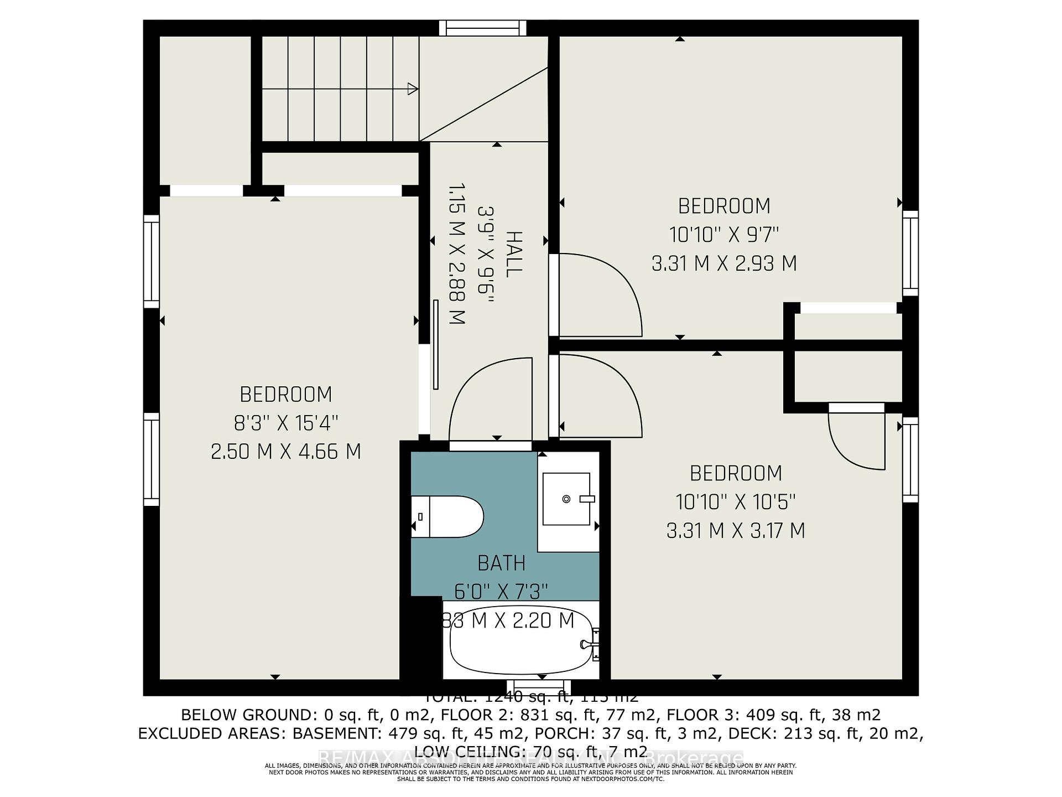
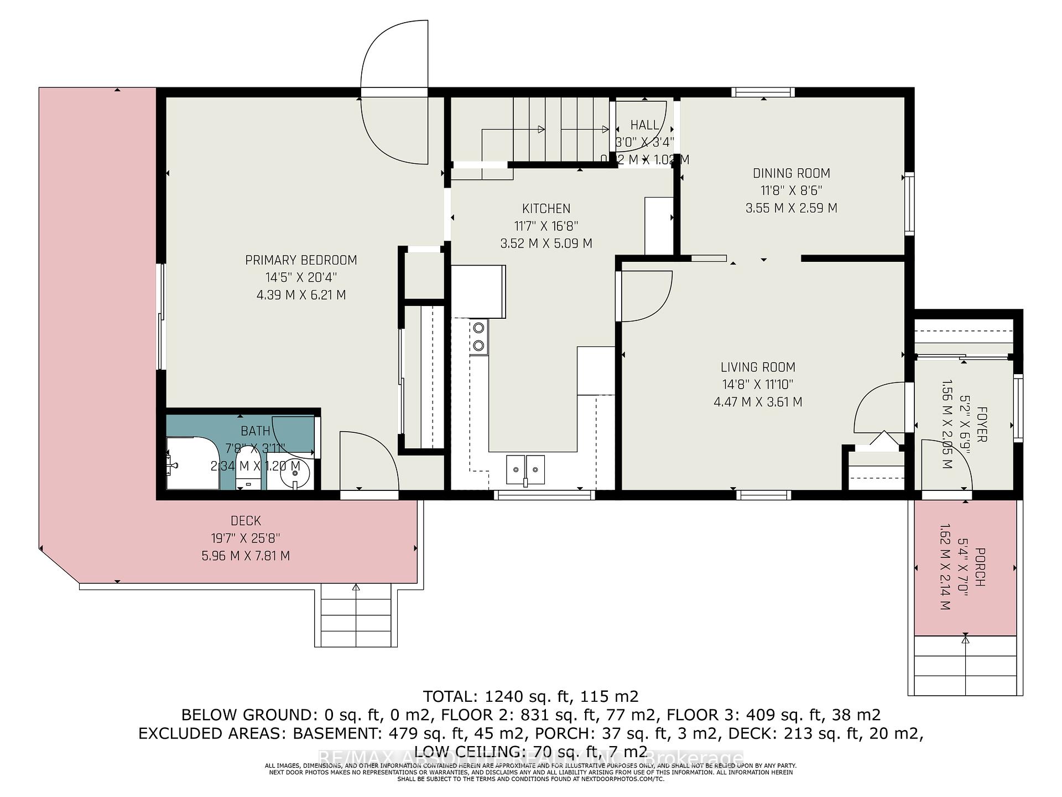



























| "WELCOME TO ARNPRIOR" What a fantastic opportunity to get into the market! This home features 3 bedrooms and 2 baths, plus a main floor family room with patio doors to the rear deck. The kitchen has good counter and cuboard space. 2nd floor 4 piece bath has been renovated. 3 piece main floor bath off the family room. The front of the home has a living room and seperate dining area. Nice location on a quiet dead end street. The yard is lovely and the rear deck is waiting for your summer BBQ's !!. Arnprior is a beautiful town with gorgeous town parks and beaches. Amazing walking trails and plenty of local golf courses ! Home to the Arnprior Hospital, Gillies Grove Nature Reserve and Robert Simpson Waterfront Park. Plus so many charming local shops and restaurants. Furnace (2021). Book your viewing soon ! 24 Hours Irrevocable as per Form 244. |
| Price | $339,900 |
| Taxes: | $2843.00 |
| Assessment Year: | 2024 |
| Occupancy by: | Vacant |
| Address: | 102 Hugh Stre South , Arnprior, K7S 2V7, Renfrew |
| Directions/Cross Streets: | Mary and Hugh Street |
| Rooms: | 7 |
| Bedrooms: | 3 |
| Bedrooms +: | 0 |
| Family Room: | T |
| Basement: | Unfinished |
| Level/Floor | Room | Length(ft) | Width(ft) | Descriptions | |
| Room 1 | Main | Living Ro | 14.66 | 11.84 | |
| Room 2 | Main | Dining Ro | 11.64 | 8.5 | |
| Room 3 | Main | Kitchen | 11.55 | 16.7 | |
| Room 4 | Main | Family Ro | 14.4 | 20.37 | |
| Room 5 | Main | Bathroom | 7.68 | 3.94 | 3 Pc Bath |
| Room 6 | Second | Primary B | 8.2 | 15.28 | |
| Room 7 | Second | Bedroom 2 | 10.86 | 10.4 | |
| Room 8 | Second | Bedroom 3 | 10.86 | 9.61 | |
| Room 9 | Second | Bathroom | 6 | 7.22 | 4 Pc Bath |
| Washroom Type | No. of Pieces | Level |
| Washroom Type 1 | 4 | Second |
| Washroom Type 2 | 3 | Main |
| Washroom Type 3 | 0 | |
| Washroom Type 4 | 0 | |
| Washroom Type 5 | 0 |
| Total Area: | 0.00 |
| Approximatly Age: | 51-99 |
| Property Type: | Detached |
| Style: | 1 1/2 Storey |
| Exterior: | Vinyl Siding |
| Garage Type: | None |
| (Parking/)Drive: | Private |
| Drive Parking Spaces: | 3 |
| Park #1 | |
| Parking Type: | Private |
| Park #2 | |
| Parking Type: | Private |
| Pool: | None |
| Other Structures: | Garden Shed |
| Approximatly Age: | 51-99 |
| Property Features: | School, Hospital |
| CAC Included: | N |
| Water Included: | N |
| Cabel TV Included: | N |
| Common Elements Included: | N |
| Heat Included: | N |
| Parking Included: | N |
| Condo Tax Included: | N |
| Building Insurance Included: | N |
| Fireplace/Stove: | N |
| Heat Type: | Forced Air |
| Central Air Conditioning: | Central Air |
| Central Vac: | N |
| Laundry Level: | Syste |
| Ensuite Laundry: | F |
| Sewers: | Sewer |
$
%
Years
This calculator is for demonstration purposes only. Always consult a professional
financial advisor before making personal financial decisions.
| Although the information displayed is believed to be accurate, no warranties or representations are made of any kind. |
| RE/MAX ABSOLUTE REALTY INC. |
- Listing -1 of 0
|
|

Gaurang Shah
Licenced Realtor
Dir:
416-841-0587
Bus:
905-458-7979
Fax:
905-458-1220
| Book Showing | Email a Friend |
Jump To:
At a Glance:
| Type: | Freehold - Detached |
| Area: | Renfrew |
| Municipality: | Arnprior |
| Neighbourhood: | 550 - Arnprior |
| Style: | 1 1/2 Storey |
| Lot Size: | x 75.00(Feet) |
| Approximate Age: | 51-99 |
| Tax: | $2,843 |
| Maintenance Fee: | $0 |
| Beds: | 3 |
| Baths: | 2 |
| Garage: | 0 |
| Fireplace: | N |
| Air Conditioning: | |
| Pool: | None |
Locatin Map:
Payment Calculator:

Listing added to your favorite list
Looking for resale homes?

By agreeing to Terms of Use, you will have ability to search up to 285493 listings and access to richer information than found on REALTOR.ca through my website.


