$1,329,000
Available - For Sale
Listing ID: E11975924
29 Feagan Driv , Toronto, M1C 3B6, Toronto
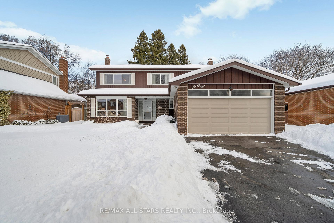
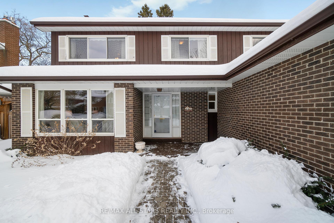
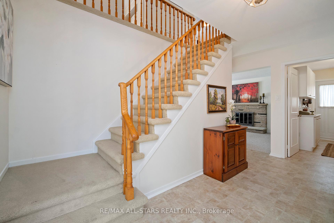
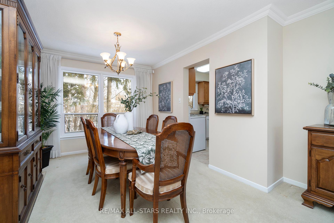
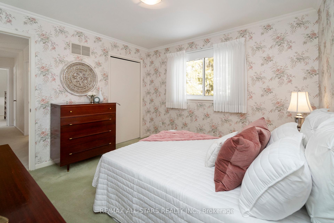
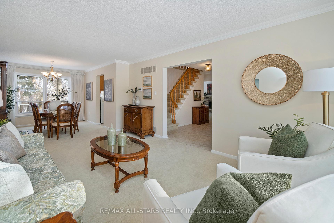

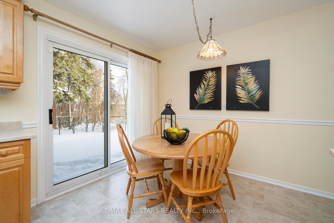

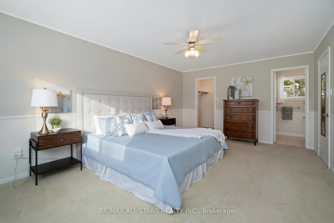
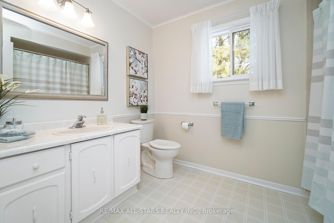
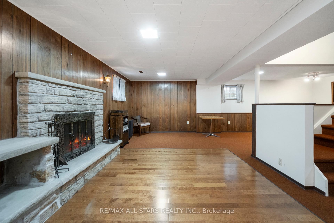
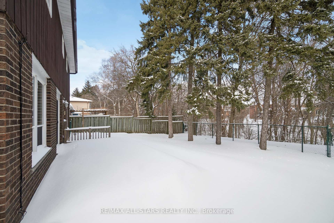
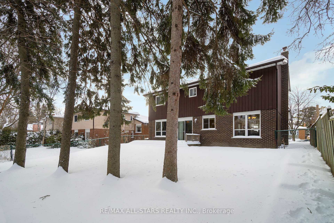
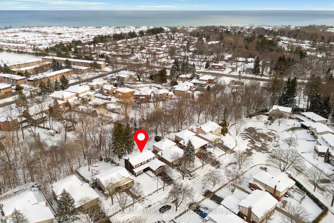
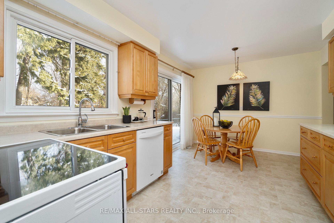
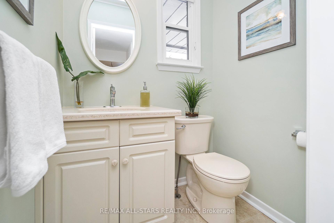

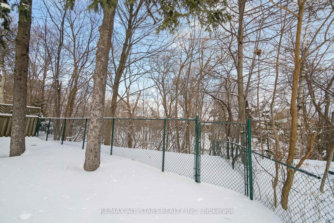
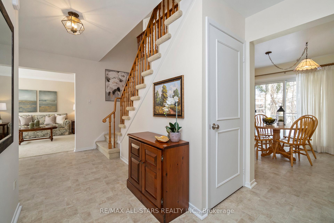
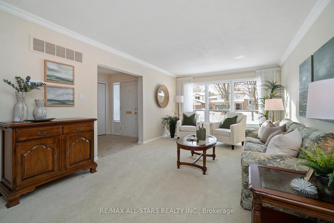
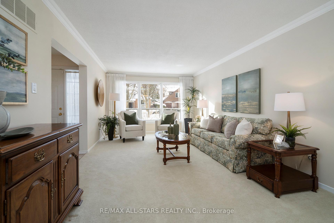
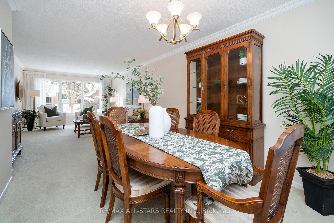
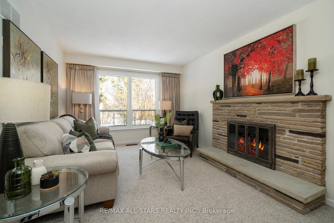
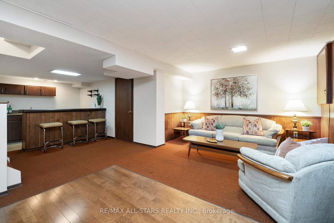
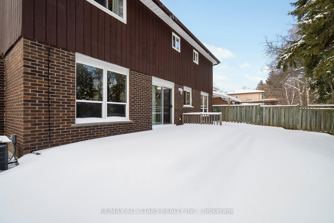
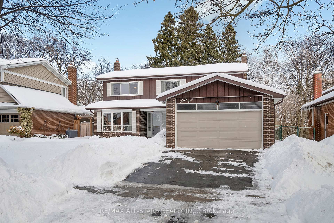
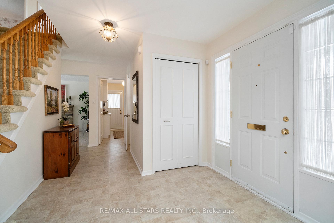
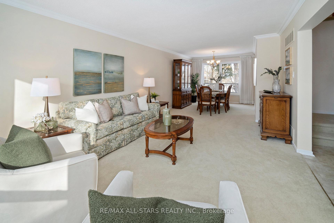
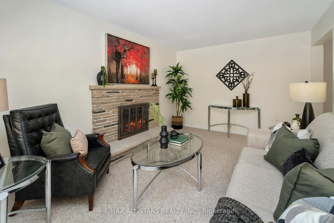
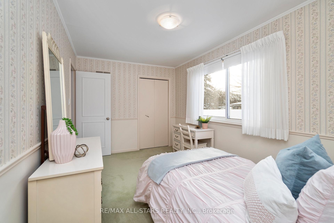
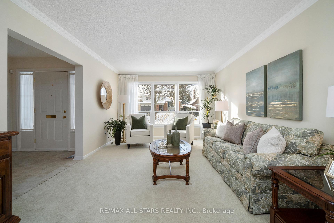

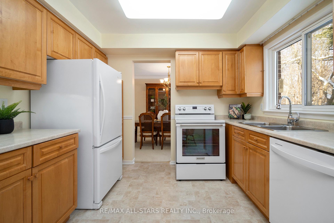
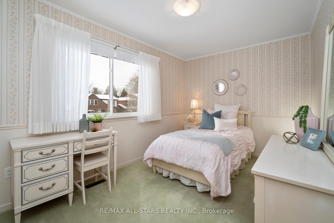
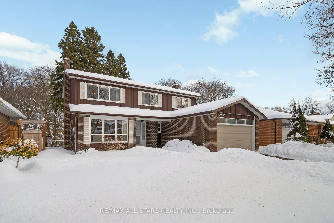
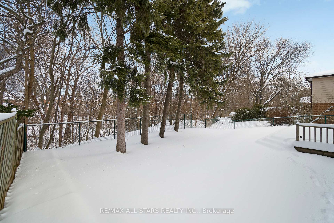
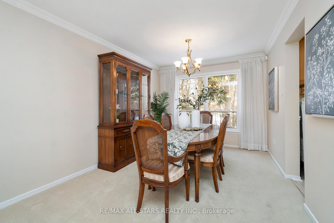
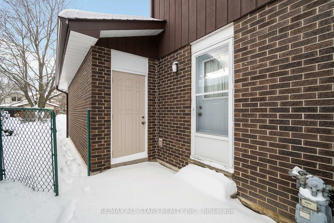
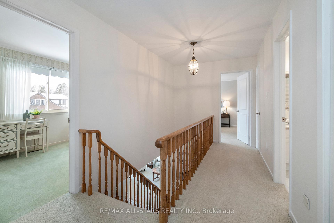
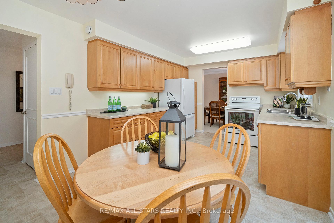
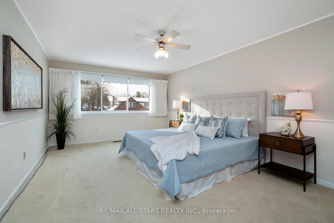
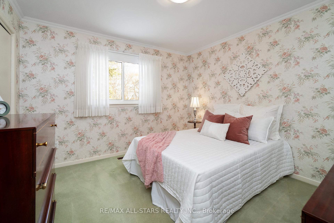
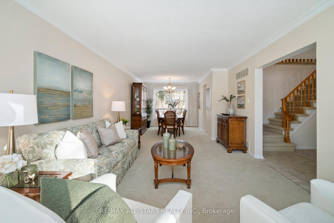
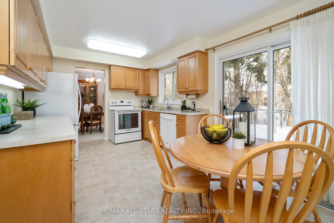
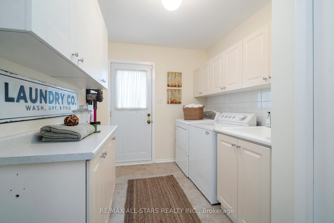

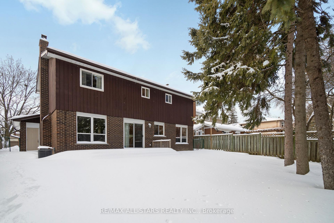
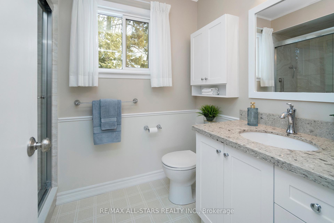
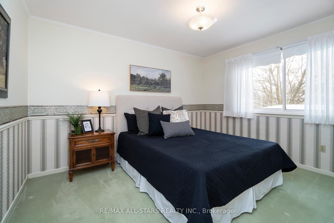
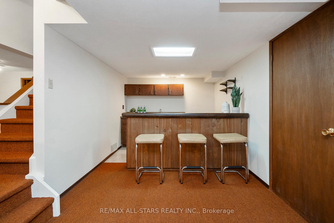
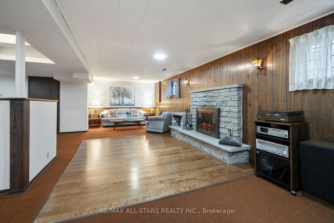
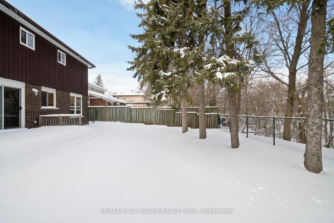
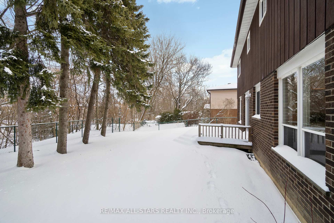
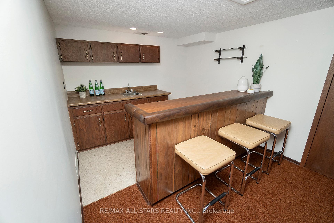
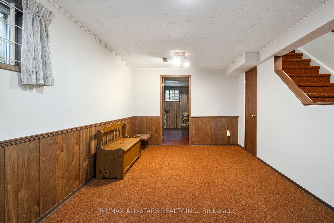
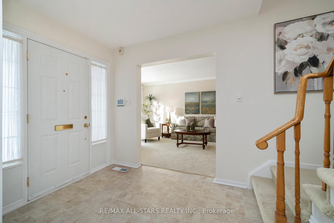
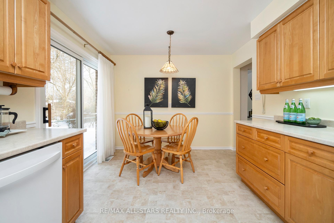
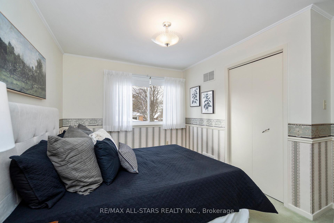
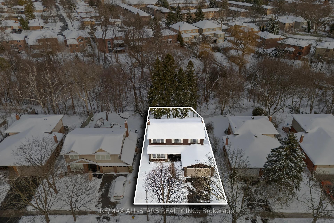
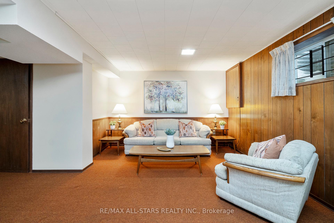
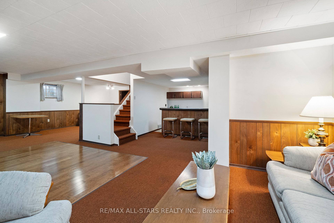
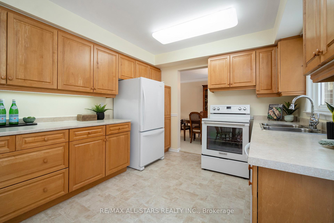
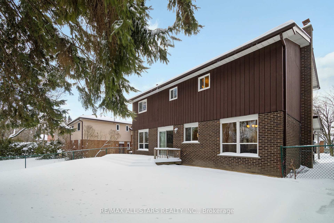
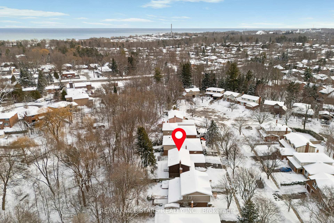
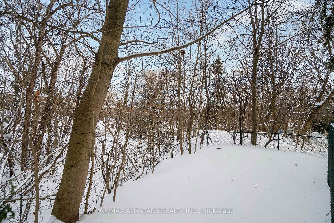


































































| OFFERS ANYTIME! This is "the one"! A beautiful home situated on a picturesque lot that backs onto a ravine in the prestigious Port Union community, treasured by one family for many years! Coming home is a joy as you drive down this quiet, tree-lined crescent to this elegant 2,000+ sq. ft. home featuring 4 bedrooms & 3 bathrooms, with extensive frontage and great curb appeal. Inside, this home is filled with large windows that allow natural light to flood every room and bring the outdoors in. Waking in, you're greeted with a classic floorplan - the family room boasts a cozy wood-burning fireplace and stunning views of the backyard & ravine, and is next to the updated custom eat-in kitchen featuring lots of storage, ravine views & a walkout to the backyard. The adjoining living and dining rooms are perfect for entertaining big groups of family & friends. Easy access to a main floor powder room & a fully separate laundry room with a garden door walkout. Upstairs, you'll find 4 spacious bedrooms:The primary bedroom includes a walk-in closet and a renovated 3-piece ensuite bathroom, featuring a large glass shower and an updated vanity with quartz countertops. The 3 additional bedrooms all have excellent closet space and big windows, and share a main bathroom. Moving to the basement, give the kids a place of their own with a spacious rec room with a wet bar and fireplace, along with a separate workshop area & storage. No need for a cottage with this backyard backing directly to a ravine, with seating area and lots of room to play, w access to trails (w no public access to the ravine). This home is ideally located close to anything you could ever need - including TTC Transit, GO Station, excellent schools, shopping, Waterfront Trail, the beach, Highway 401, and University of Toronto and Centennial College Scarborough campuses. Furnace & CAC '21, Roof shingles, eaves, siding approx 7 yrs, most windows '08 (not bsmt). |
| Extras: The University of Toronto & Centennial College are nearby -providing easy access to public transportation and major highways. Easy access to TTC, the GO Train, and Highway 401. |
| Price | $1,329,000 |
| Taxes: | $5214.45 |
| Occupancy: | Owner |
| Address: | 29 Feagan Driv , Toronto, M1C 3B6, Toronto |
| Directions/Cross Streets: | Port Union Rd & Lawrence Ave E |
| Rooms: | 8 |
| Rooms +: | 1 |
| Bedrooms: | 4 |
| Bedrooms +: | 0 |
| Family Room: | T |
| Basement: | Finished |
| Level/Floor | Room | Length(ft) | Width(ft) | Descriptions | |
| Room 1 | Main | Living Ro | 18.27 | 11.71 | Broadloom, Crown Moulding, Picture Window |
| Room 2 | Main | Dining Ro | 10.76 | 11.71 | Broadloom, Crown Moulding, Picture Window |
| Room 3 | Main | Kitchen | 10.76 | 9.94 | Vinyl Floor, Overlooks Ravine, W/O To Deck |
| Room 4 | Main | Family Ro | 15.71 | 10.79 | Broadloom, Fireplace, Picture Window |
| Room 5 | Main | Laundry | 7.45 | 10.73 | Vinyl Floor, Laundry Sink, Walk-Out |
| Room 6 | Second | Primary B | 18.3 | 12.33 | Broadloom, 3 Pc Ensuite, Walk-In Closet(s) |
| Room 7 | Second | Bedroom 4 | 8.72 | 13.97 | Broadloom, Window, Closet |
| Room 8 | Second | Bedroom 3 | 12.56 | 9.45 | Broadloom, Window, Closet |
| Room 9 | Second | Bedroom 2 | 11.35 | 11.02 | Broadloom, Window, Closet |
| Room 10 | Basement | Recreatio | Broadloom, Wet Bar, Window |
| Washroom Type | No. of Pieces | Level |
| Washroom Type 1 | 2 | Main |
| Washroom Type 2 | 3 | Second |
| Washroom Type 3 | 4 | Second |
| Washroom Type 4 | 0 | |
| Washroom Type 5 | 0 | |
| Washroom Type 6 | 2 | Main |
| Washroom Type 7 | 3 | Second |
| Washroom Type 8 | 4 | Second |
| Washroom Type 9 | 0 | |
| Washroom Type 10 | 0 | |
| Washroom Type 11 | 2 | Main |
| Washroom Type 12 | 3 | Second |
| Washroom Type 13 | 4 | Second |
| Washroom Type 14 | 0 | |
| Washroom Type 15 | 0 |
| Total Area: | 0.00 |
| Property Type: | Detached |
| Style: | 2-Storey |
| Exterior: | Wood , Brick |
| Garage Type: | Attached |
| (Parking/)Drive: | Private |
| Drive Parking Spaces: | 2 |
| Park #1 | |
| Parking Type: | Private |
| Park #2 | |
| Parking Type: | Private |
| Pool: | None |
| Approximatly Square Footage: | 2000-2500 |
| Property Features: | Ravine, School |
| CAC Included: | N |
| Water Included: | N |
| Cabel TV Included: | N |
| Common Elements Included: | N |
| Heat Included: | N |
| Parking Included: | N |
| Condo Tax Included: | N |
| Building Insurance Included: | N |
| Fireplace/Stove: | Y |
| Heat Type: | Forced Air |
| Central Air Conditioning: | Central Air |
| Central Vac: | N |
| Laundry Level: | Syste |
| Ensuite Laundry: | F |
| Elevator Lift: | False |
| Sewers: | Sewer |
$
%
Years
This calculator is for demonstration purposes only. Always consult a professional
financial advisor before making personal financial decisions.
| Although the information displayed is believed to be accurate, no warranties or representations are made of any kind. |
| RE/MAX ALL-STARS REALTY INC. |
- Listing -1 of 0
|
|

Gaurang Shah
Licenced Realtor
Dir:
416-841-0587
Bus:
905-458-7979
Fax:
905-458-1220
| Virtual Tour | Book Showing | Email a Friend |
Jump To:
At a Glance:
| Type: | Freehold - Detached |
| Area: | Toronto |
| Municipality: | Toronto E10 |
| Neighbourhood: | Centennial Scarborough |
| Style: | 2-Storey |
| Lot Size: | x 110.00(Feet) |
| Approximate Age: | |
| Tax: | $5,214.45 |
| Maintenance Fee: | $0 |
| Beds: | 4 |
| Baths: | 3 |
| Garage: | 0 |
| Fireplace: | Y |
| Air Conditioning: | |
| Pool: | None |
Locatin Map:
Payment Calculator:

Listing added to your favorite list
Looking for resale homes?

By agreeing to Terms of Use, you will have ability to search up to 300395 listings and access to richer information than found on REALTOR.ca through my website.


