$369,900
Available - For Sale
Listing ID: X11995324
2625 Regina Stre , Britannia - Lincoln Heights and Area, K2B 5W8, Ottawa
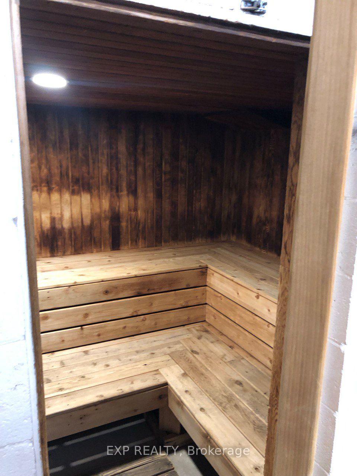
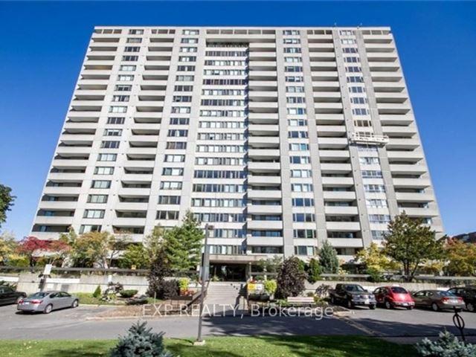
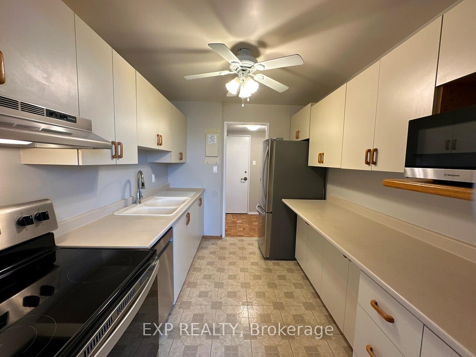
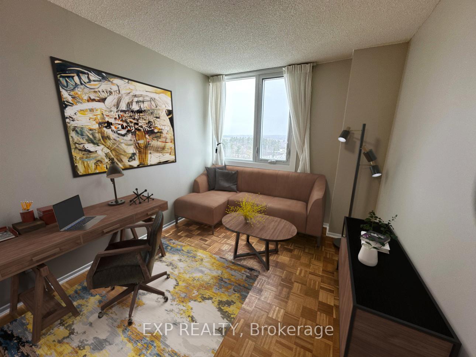
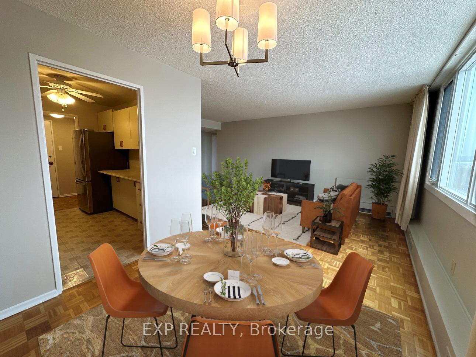
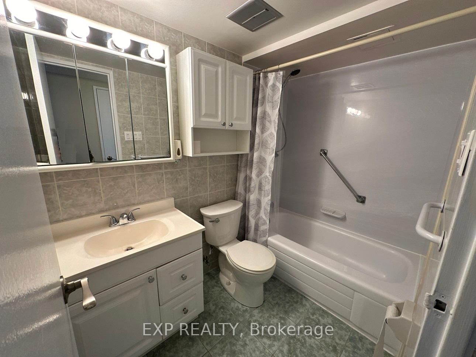
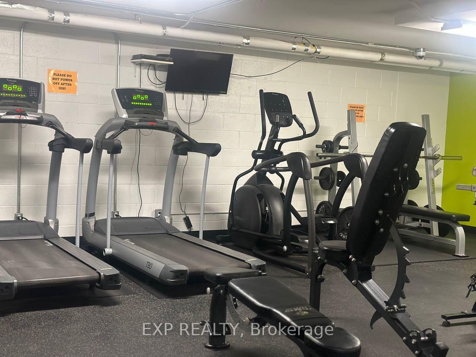
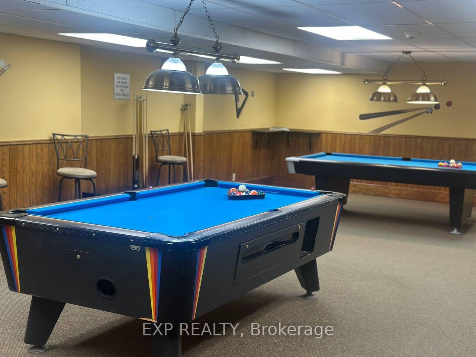
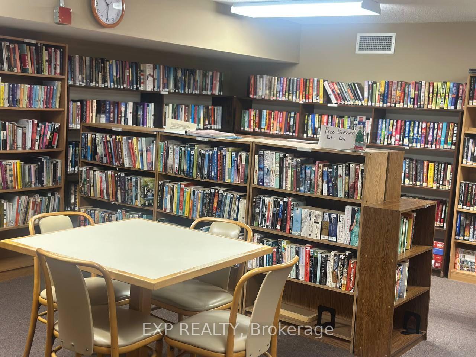
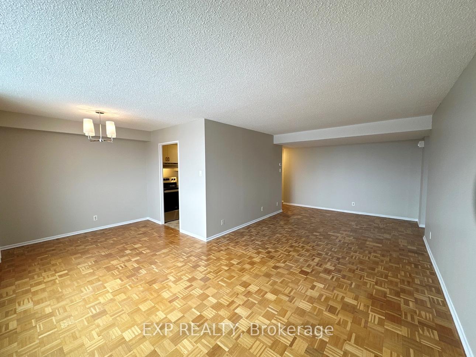
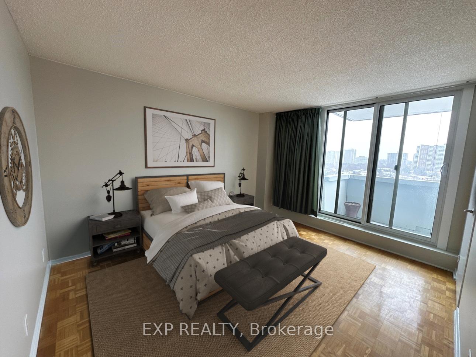
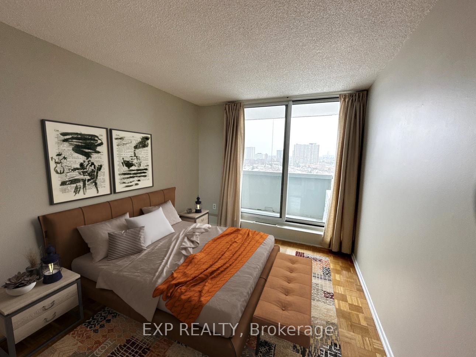
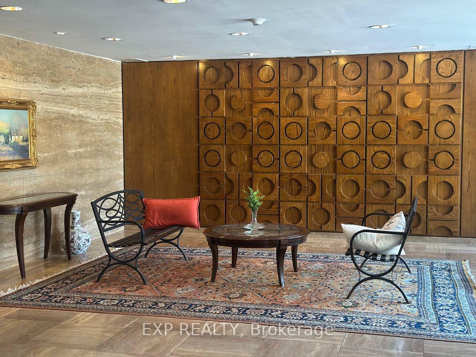
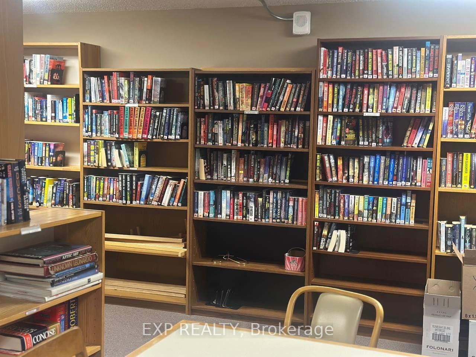
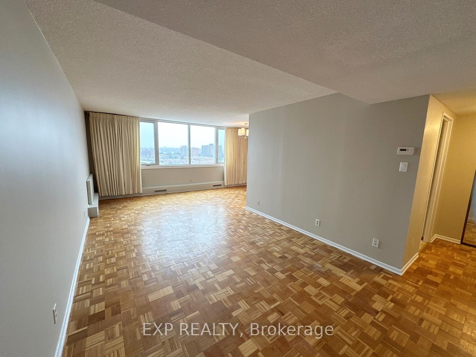
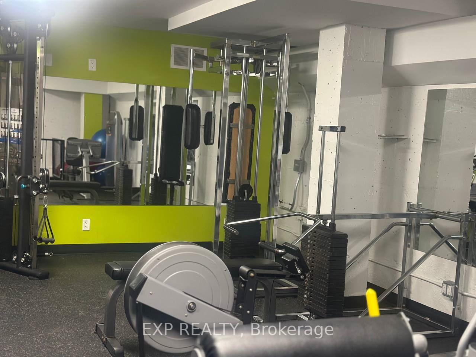
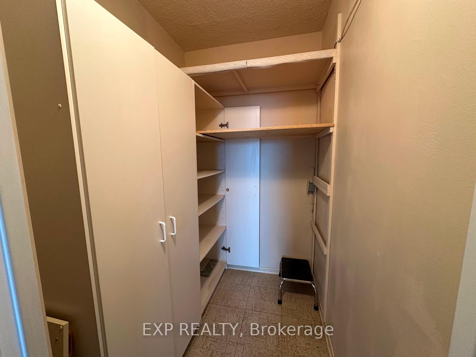
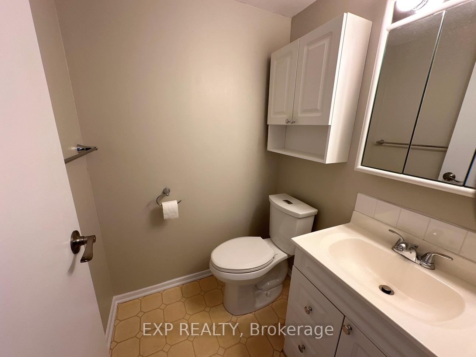
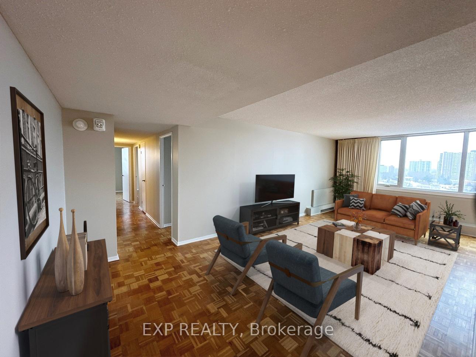
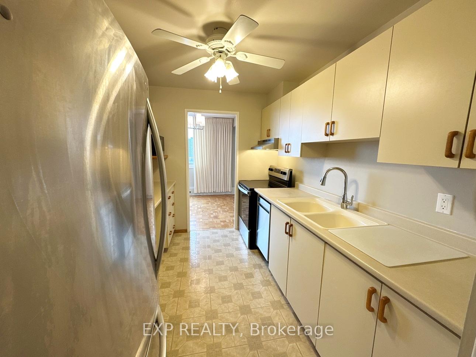
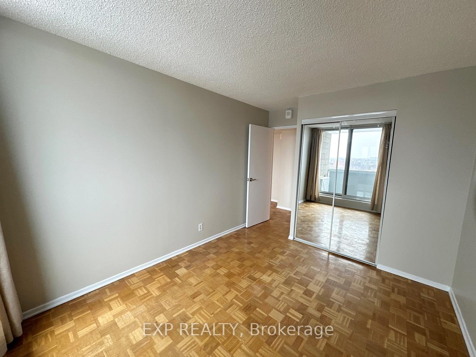
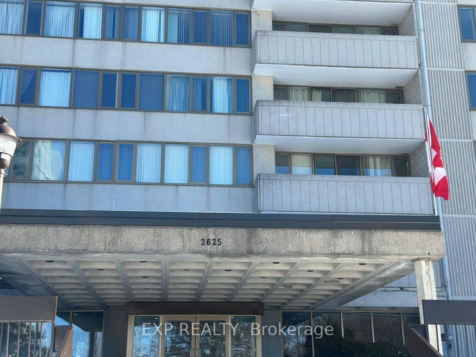






















| Welcome to Unit 1001 at 2625 Regina Street! This impressive 3-bedroom, 2-bathroom condo offers breathtaking views of the Ottawa River from its desirable perch on the 10th floor. Step into a bright and inviting open-concept living and dining area, bathed in natural light and designed for both comfort and entertaining. This spacious corner unit provides the perfect setting for relaxation. The well-appointed kitchen provides plenty of space for cooking and storage, complete with a dishwasher for added convenience. The unit also includes a convenient in-unit storage area and a full Bathroom (3-piece) in the hallway. The primary bedroom serves as a private retreat, featuring a walk-in closet, a 2-piece ensuite bathroom, and direct access to the expansive balcony, where you can soak in the breathtaking views. The second bedroom, which also opens to the balcony, and the third bedroom which is ideal for a serene home office or guest space (Unit photos taken prior to current tenants, some pictures have been virtually staged). Residents enjoy a variety of premium amenities, including a laundry room on the 9th floor, a billiard room, a fitness center, an indoor pool, tennis courts, and a library. Located just minutes from shopping, dining, public transit, NCC trails, and the scenic Britannia Beach, this condo offers the perfect blend of comfort, convenience, and stunning natural surroundings. |
| Price | $369,900 |
| Taxes: | $2912.72 |
| Occupancy: | Tenant |
| Address: | 2625 Regina Stre , Britannia - Lincoln Heights and Area, K2B 5W8, Ottawa |
| Postal Code: | K2B 5W8 |
| Province/State: | Ottawa |
| Directions/Cross Streets: | Regina and Poulin |
| Level/Floor | Room | Length(ft) | Width(ft) | Descriptions | |
| Room 1 | Main | Kitchen | 9.91 | 7.9 | |
| Room 2 | Main | Dining Ro | 9.51 | 8.2 | |
| Room 3 | Main | Living Ro | 23.91 | 10.99 | Combined w/Family |
| Room 4 | Main | Bedroom | 13.58 | 10.99 | 2 Pc Ensuite |
| Room 5 | Main | Bedroom 2 | 10.99 | 9.51 | |
| Room 6 | Main | Bedroom 3 | 10.99 | 9.15 | |
| Room 7 | Main | Bathroom | 3 Pc Bath | ||
| Room 8 | Main | Bathroom | 2 Pc Bath |
| Washroom Type | No. of Pieces | Level |
| Washroom Type 1 | 3 | Main |
| Washroom Type 2 | 2 | Main |
| Washroom Type 3 | 0 | |
| Washroom Type 4 | 0 | |
| Washroom Type 5 | 0 |
| Total Area: | 0.00 |
| Washrooms: | 2 |
| Heat Type: | Baseboard |
| Central Air Conditioning: | Central Air |
| Elevator Lift: | True |
$
%
Years
This calculator is for demonstration purposes only. Always consult a professional
financial advisor before making personal financial decisions.
| Although the information displayed is believed to be accurate, no warranties or representations are made of any kind. |
| EXP REALTY |
- Listing -1 of 0
|
|

Gaurang Shah
Licenced Realtor
Dir:
416-841-0587
Bus:
905-458-7979
Fax:
905-458-1220
| Book Showing | Email a Friend |
Jump To:
At a Glance:
| Type: | Com - Condo Apartment |
| Area: | Ottawa |
| Municipality: | Britannia - Lincoln Heights and Area |
| Neighbourhood: | 6102 - Britannia |
| Style: | 1 Storey/Apt |
| Lot Size: | x 0.00() |
| Approximate Age: | |
| Tax: | $2,912.72 |
| Maintenance Fee: | $964.9 |
| Beds: | 3 |
| Baths: | 2 |
| Garage: | 0 |
| Fireplace: | N |
| Air Conditioning: | |
| Pool: |
Locatin Map:
Payment Calculator:

Listing added to your favorite list
Looking for resale homes?

By agreeing to Terms of Use, you will have ability to search up to 300395 listings and access to richer information than found on REALTOR.ca through my website.


