$999,000
Available - For Sale
Listing ID: C12032913
2A Church Stre , Toronto, M5E 0E1, Toronto
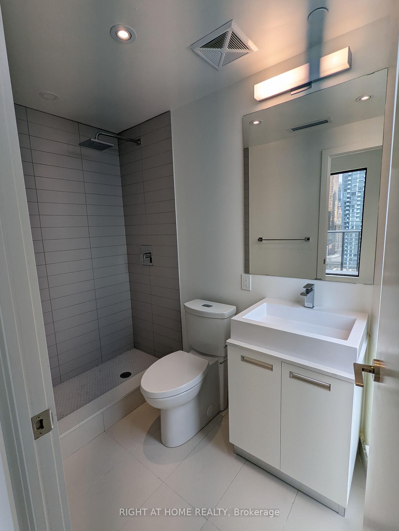
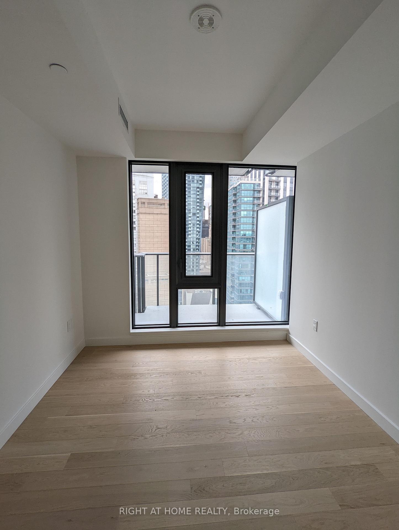
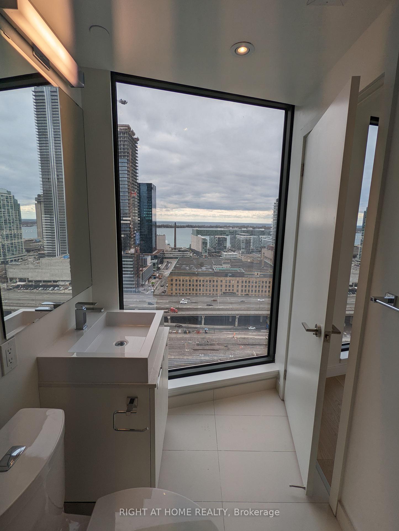
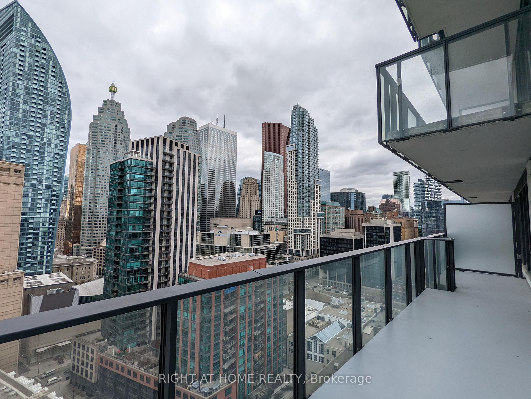
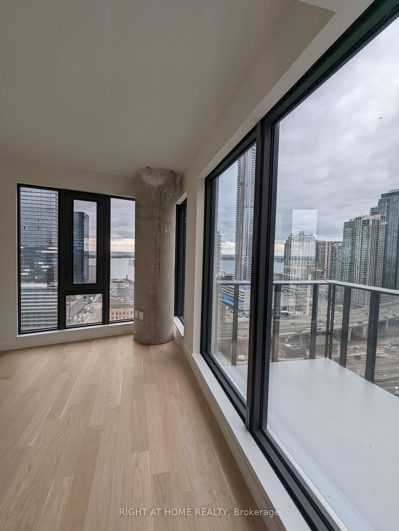
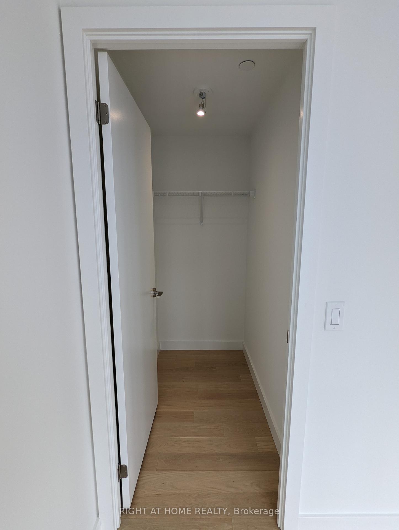
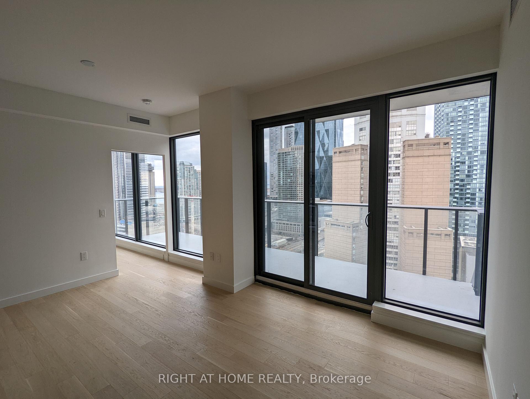
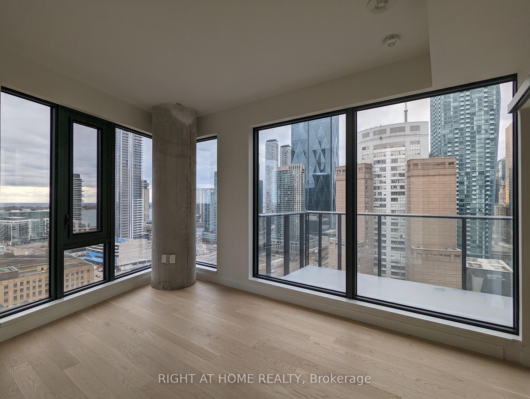
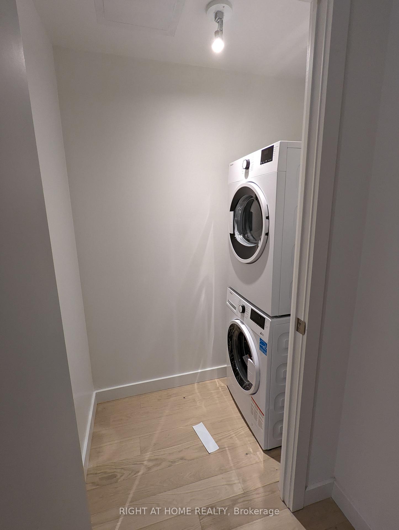
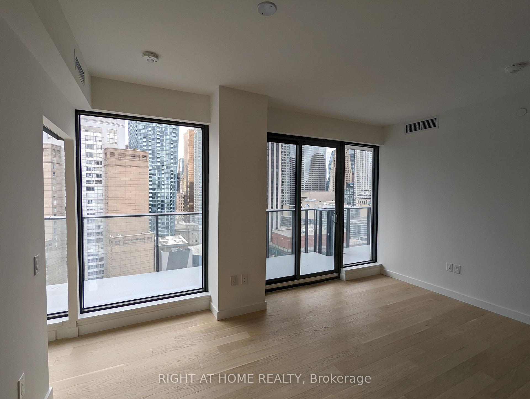
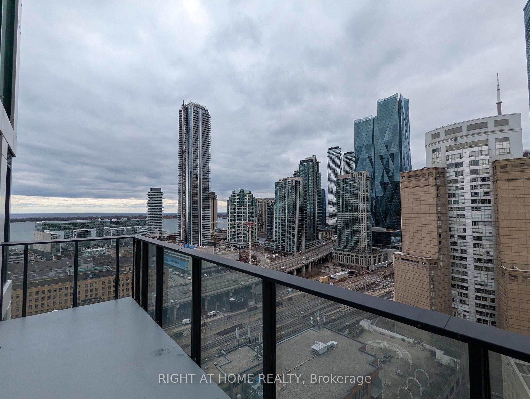
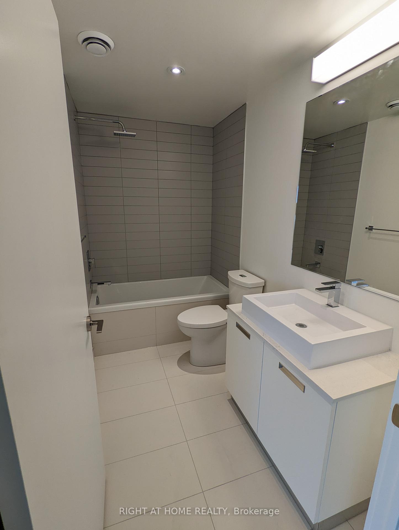
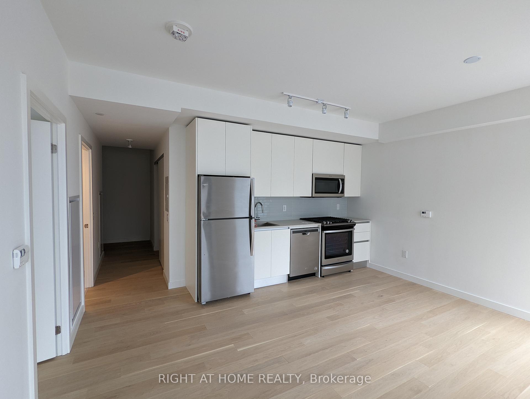
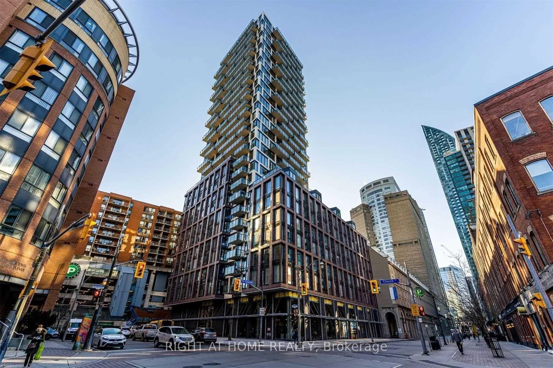
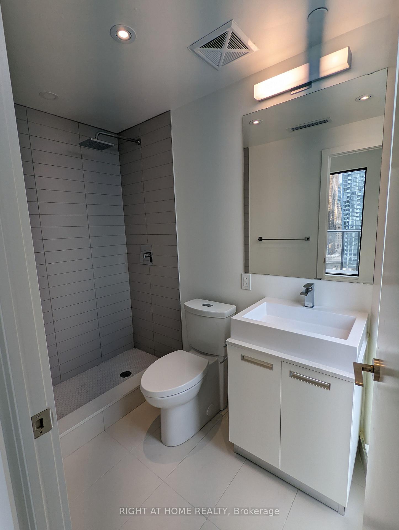
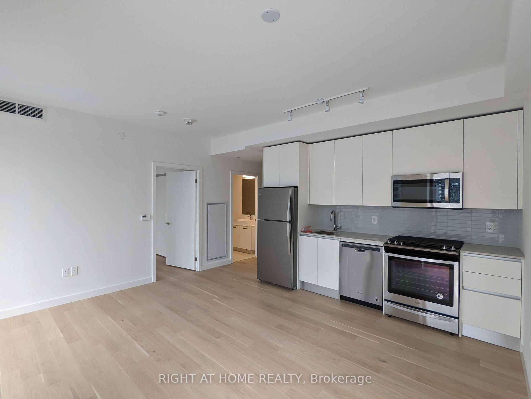
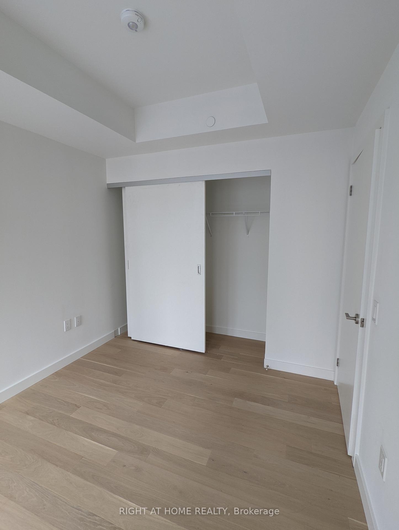

















| Welcome To 75 On The Esplanade! Located In The Heart Of St. Lawrence Market. An L-Shaped Foyer Reveals This Sun-Filled Corner Unit, High Atop The City Overlooking Lake Ontario. The Unit Features Great Bright Open Concept Layout With Floor To Ceiling Windows And Large West Facing Balcony. The Master Bedroom Leads To Ensuite with Rainfall Shower Head. The 2nd Bedroom Can Also Serve As A Home Office. This Kitchen Has Considerable Storage With Stainless Steel Appliances Including A Gas Stove. Located In This Amazing Downtown Location, Walking Distance To Union Station, King Station, The Financial District And Stadium Row. Minutes To The Market, Shopping Dining, Parks & Everything That You Want And Need. |
| Price | $999,000 |
| Taxes: | $4291.74 |
| Occupancy: | Vacant |
| Address: | 2A Church Stre , Toronto, M5E 0E1, Toronto |
| Postal Code: | M5E 0E1 |
| Province/State: | Toronto |
| Directions/Cross Streets: | Esplanade/ Church |
| Level/Floor | Room | Length(ft) | Width(ft) | Descriptions | |
| Room 1 | Ground | Living Ro | 42.31 | 49.2 | W/O To Balcony, Combined w/Dining, Window Floor to Ceil |
| Room 2 | Ground | Dining Ro | 42.31 | 49.2 | Open Concept, Combined w/Living, Hardwood Floor |
| Room 3 | Ground | Kitchen | 42.31 | 49.2 | Stainless Steel Appl, Modern Kitchen, West View |
| Room 4 | Ground | Primary B | 32.47 | 46.58 | 3 Pc Ensuite, Walk-In Closet(s), Window Floor to Ceil |
| Room 5 | Ground | Bedroom 2 | 37.39 | 29.52 | Large Closet, Window Floor to Ceil, SW View |
| Room 6 | Ground | Foyer | Large Closet, Hardwood Floor |
| Washroom Type | No. of Pieces | Level |
| Washroom Type 1 | 3 | Flat |
| Washroom Type 2 | 4 | Flat |
| Washroom Type 3 | 0 | |
| Washroom Type 4 | 0 | |
| Washroom Type 5 | 0 | |
| Washroom Type 6 | 3 | Flat |
| Washroom Type 7 | 4 | Flat |
| Washroom Type 8 | 0 | |
| Washroom Type 9 | 0 | |
| Washroom Type 10 | 0 |
| Total Area: | 0.00 |
| Approximatly Age: | 0-5 |
| Washrooms: | 2 |
| Heat Type: | Heat Pump |
| Central Air Conditioning: | Central Air |
$
%
Years
This calculator is for demonstration purposes only. Always consult a professional
financial advisor before making personal financial decisions.
| Although the information displayed is believed to be accurate, no warranties or representations are made of any kind. |
| RIGHT AT HOME REALTY |
- Listing -1 of 0
|
|

Gaurang Shah
Licenced Realtor
Dir:
416-841-0587
Bus:
905-458-7979
Fax:
905-458-1220
| Book Showing | Email a Friend |
Jump To:
At a Glance:
| Type: | Com - Condo Apartment |
| Area: | Toronto |
| Municipality: | Toronto C08 |
| Neighbourhood: | Waterfront Communities C8 |
| Style: | Apartment |
| Lot Size: | x 0.00() |
| Approximate Age: | 0-5 |
| Tax: | $4,291.74 |
| Maintenance Fee: | $737.77 |
| Beds: | 2 |
| Baths: | 2 |
| Garage: | 0 |
| Fireplace: | N |
| Air Conditioning: | |
| Pool: |
Locatin Map:
Payment Calculator:

Listing added to your favorite list
Looking for resale homes?

By agreeing to Terms of Use, you will have ability to search up to 310222 listings and access to richer information than found on REALTOR.ca through my website.


