$718,880
Available - For Sale
Listing ID: N12030518
3700 HIGHWAY 7 Road , Vaughan, L4L 0G8, York
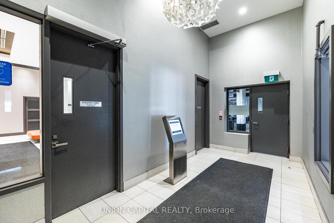
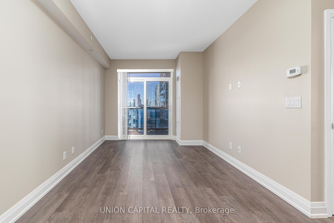
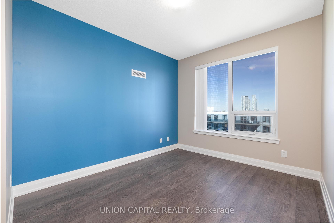
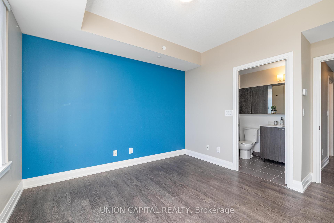
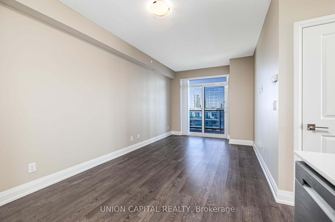
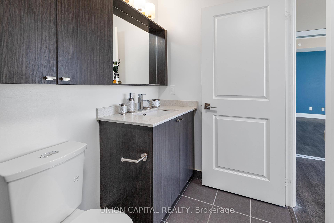
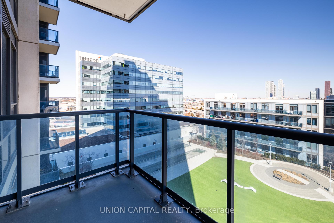
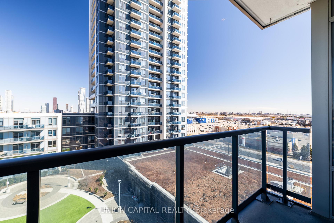
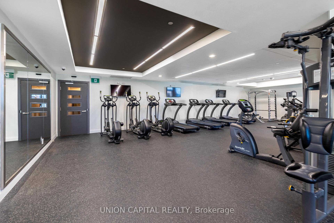
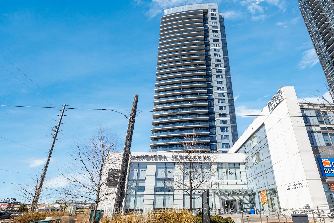
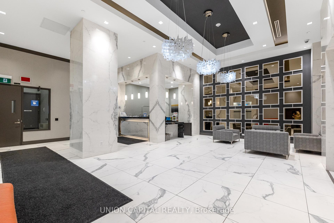
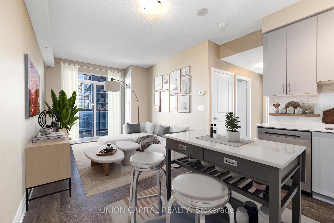
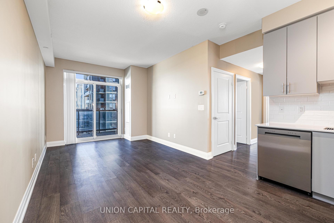
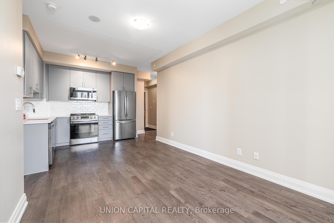
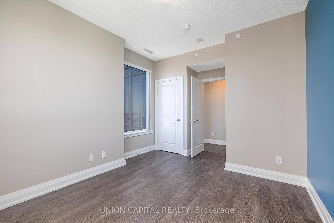
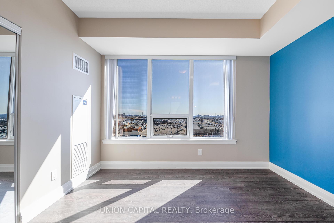
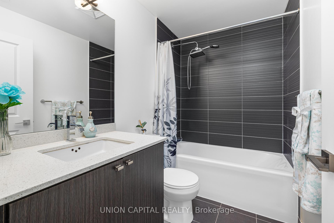
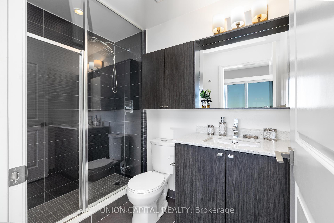
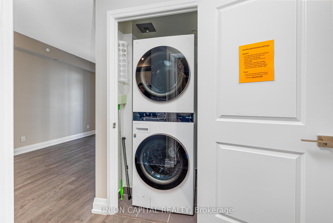
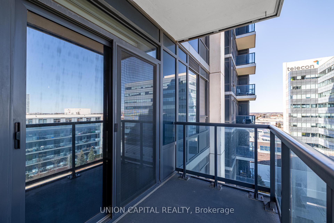
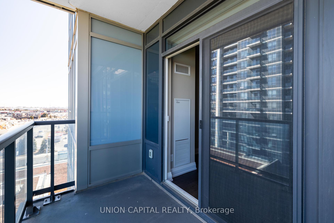
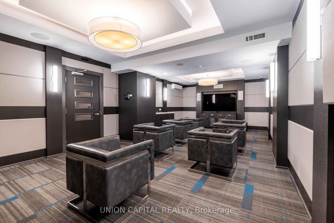
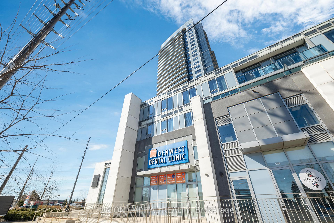

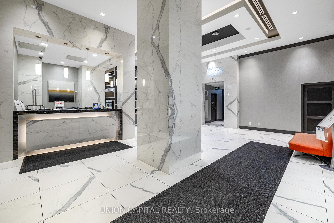
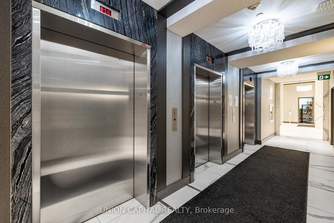
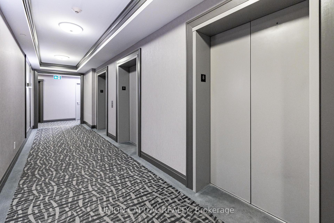
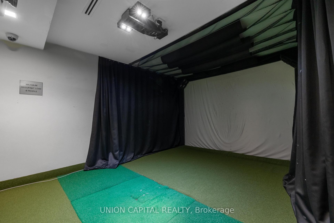
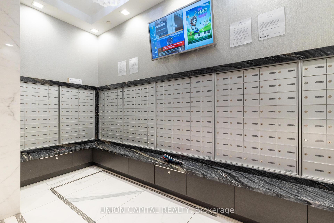

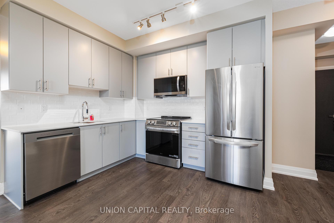
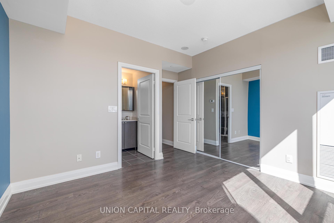
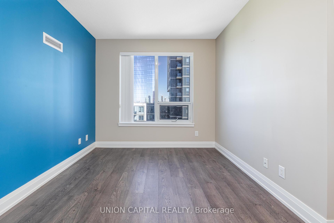
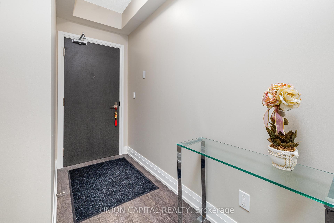
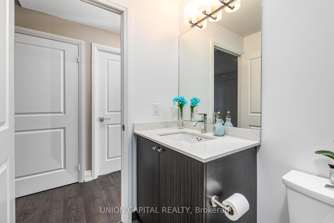
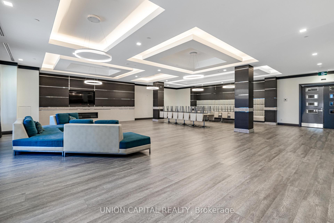
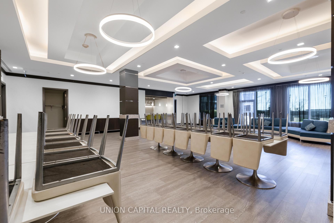
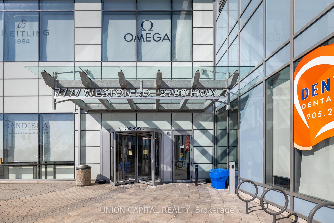
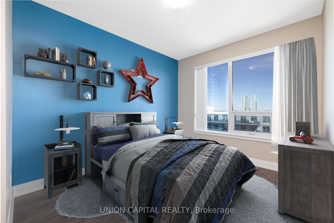
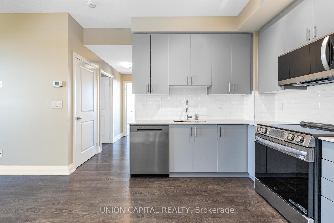
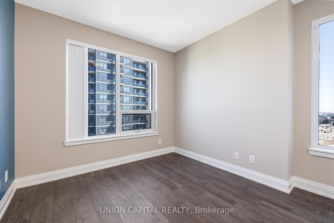
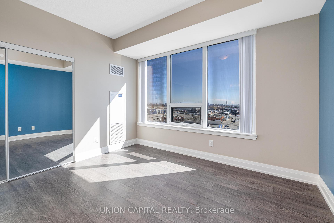
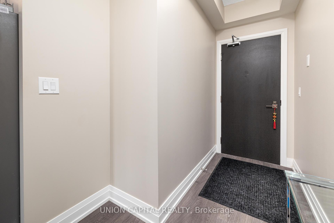
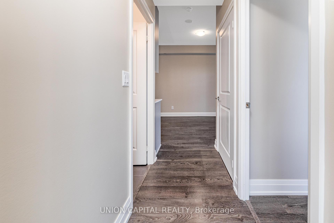
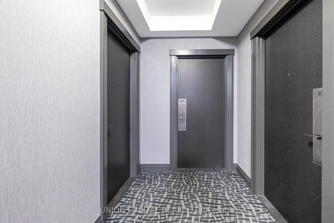
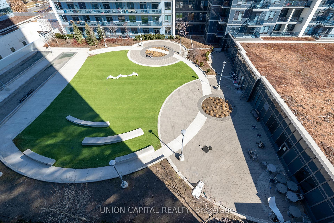
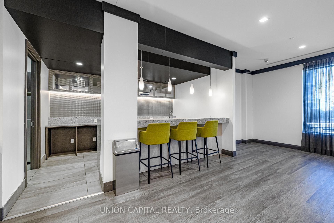
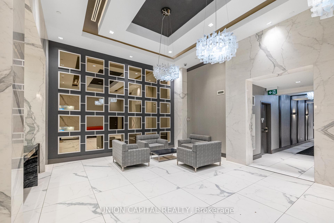
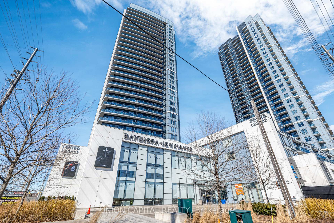
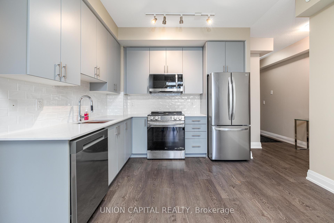


















































| Upscale and luxurious living in Vaughan. Bright and spacious 2 bedroom unit with dual sun exposure facing southeast, Corner unit overlooks the serene courtyard, custom painted with a modern feel. It features 9 Feet ceilings, brand-new LG appliances, including a stove, fridge, OTR microwave, dishwasher, washer, and dryer. The kitchen has been upgraded with a new Quartz countertop, stylish backsplash, and an undermount sink with accessories. Large floor-to-ceiling windows fill the space with natural light. Both bathrooms are upgraded with a premium shower system making it feel like a your very own spa. The unit looks new and inviting. This unit includes one parking spot and one locker. Residents enjoy 24-hour concierge service, an indoor pool, a fitness room with a yoga studio, a golf simulator, a party room, an outdoor patio, and a rooftop terrace. Conveniently located near Costco, Cineplex, Nations grocery, and major shopping destinations, has a short commute to York University and easy access to TTC subway terminal. Rapid access to Highway 400, Highway 7, and 407 makes commuting effortless. Don't miss this move-in-ready home in one of Vaughans impressive locations! This unit wont be aroundforlong. |
| Price | $718,880 |
| Taxes: | $2484.04 |
| Occupancy: | Vacant |
| Address: | 3700 HIGHWAY 7 Road , Vaughan, L4L 0G8, York |
| Postal Code: | L4L 0G8 |
| Province/State: | York |
| Directions/Cross Streets: | Highway 7 & Weston |
| Level/Floor | Room | Length(ft) | Width(ft) | Descriptions | |
| Room 1 | Flat | Living Ro | 21.35 | 10 | East View, Window Floor to Ceil, W/O To Balcony |
| Room 2 | Flat | Kitchen | 21.35 | 10 | Galley Kitchen, Quartz Counter, Stainless Steel Appl |
| Room 3 | Flat | Dining Ro | 21.35 | 10 | Open Concept, Laminate, Overlooks Garden |
| Room 4 | Flat | Primary B | 11.74 | 11.02 | Mirrored Closet, Large Window, 4 Pc Ensuite |
| Room 5 | Flat | Bedroom 2 | 11.02 | 10 | Large Closet, Large Window, SE View |
| Washroom Type | No. of Pieces | Level |
| Washroom Type 1 | 4 | Flat |
| Washroom Type 2 | 3 | Flat |
| Washroom Type 3 | 0 | |
| Washroom Type 4 | 0 | |
| Washroom Type 5 | 0 | |
| Washroom Type 6 | 4 | Flat |
| Washroom Type 7 | 3 | Flat |
| Washroom Type 8 | 0 | |
| Washroom Type 9 | 0 | |
| Washroom Type 10 | 0 |
| Total Area: | 0.00 |
| Sprinklers: | Carb |
| Washrooms: | 2 |
| Heat Type: | Forced Air |
| Central Air Conditioning: | Central Air |
| Elevator Lift: | True |
$
%
Years
This calculator is for demonstration purposes only. Always consult a professional
financial advisor before making personal financial decisions.
| Although the information displayed is believed to be accurate, no warranties or representations are made of any kind. |
| UNION CAPITAL REALTY |
- Listing -1 of 0
|
|

Gaurang Shah
Licenced Realtor
Dir:
416-841-0587
Bus:
905-458-7979
Fax:
905-458-1220
| Virtual Tour | Book Showing | Email a Friend |
Jump To:
At a Glance:
| Type: | Com - Condo Apartment |
| Area: | York |
| Municipality: | Vaughan |
| Neighbourhood: | Vaughan Corporate Centre |
| Style: | Apartment |
| Lot Size: | x 0.00() |
| Approximate Age: | |
| Tax: | $2,484.04 |
| Maintenance Fee: | $623.43 |
| Beds: | 2 |
| Baths: | 2 |
| Garage: | 0 |
| Fireplace: | N |
| Air Conditioning: | |
| Pool: |
Locatin Map:
Payment Calculator:

Listing added to your favorite list
Looking for resale homes?

By agreeing to Terms of Use, you will have ability to search up to 301451 listings and access to richer information than found on REALTOR.ca through my website.


