$539,000
Available - For Sale
Listing ID: X10846830
12 JANET Stre South , South Bruce, N0G 2S0, Bruce
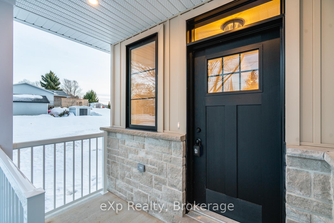
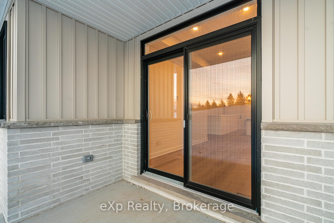
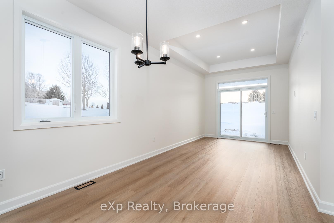
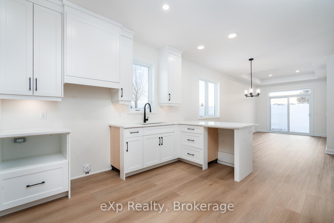
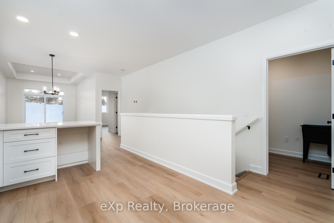
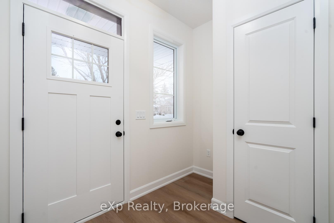
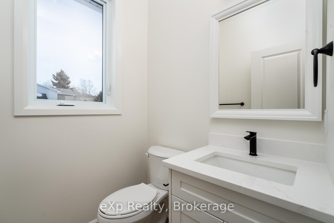
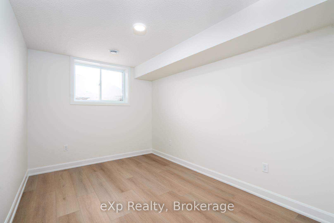
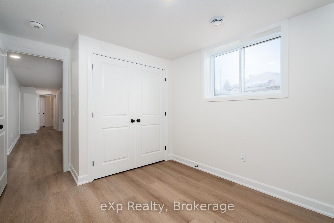
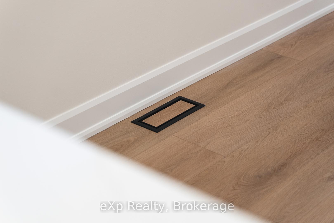
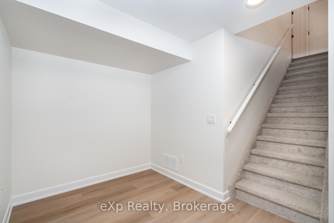
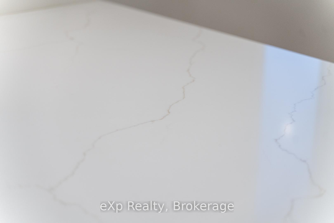
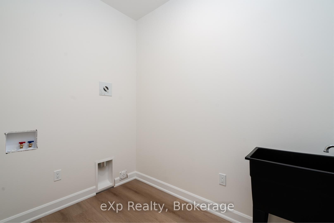
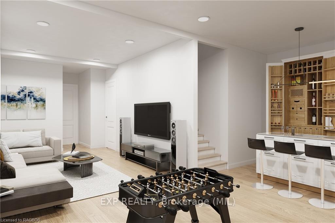
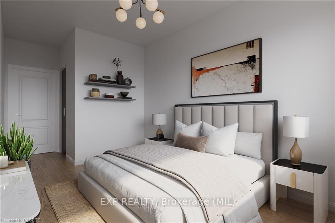
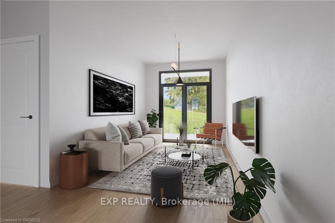
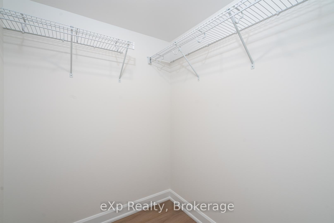
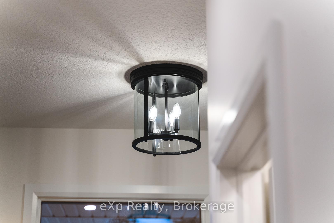
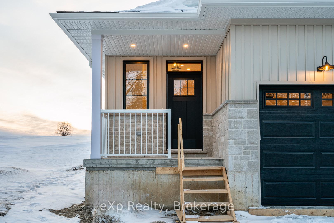
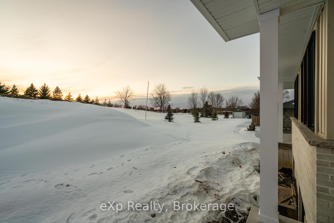
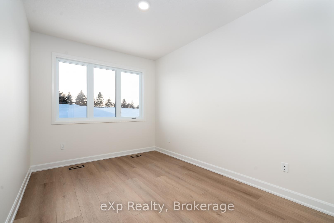
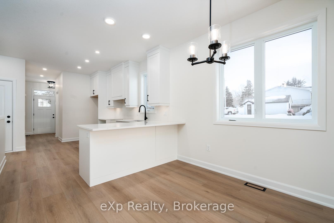
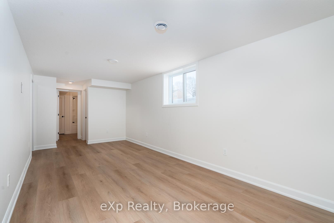
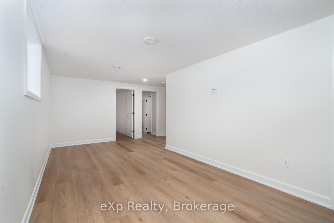
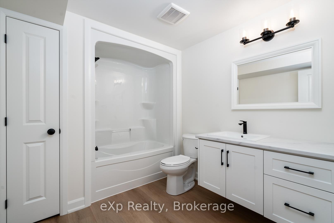
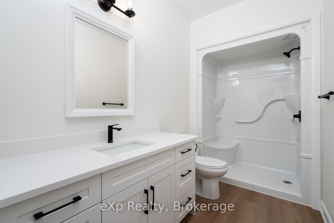
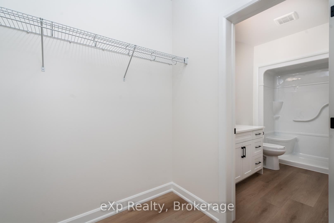
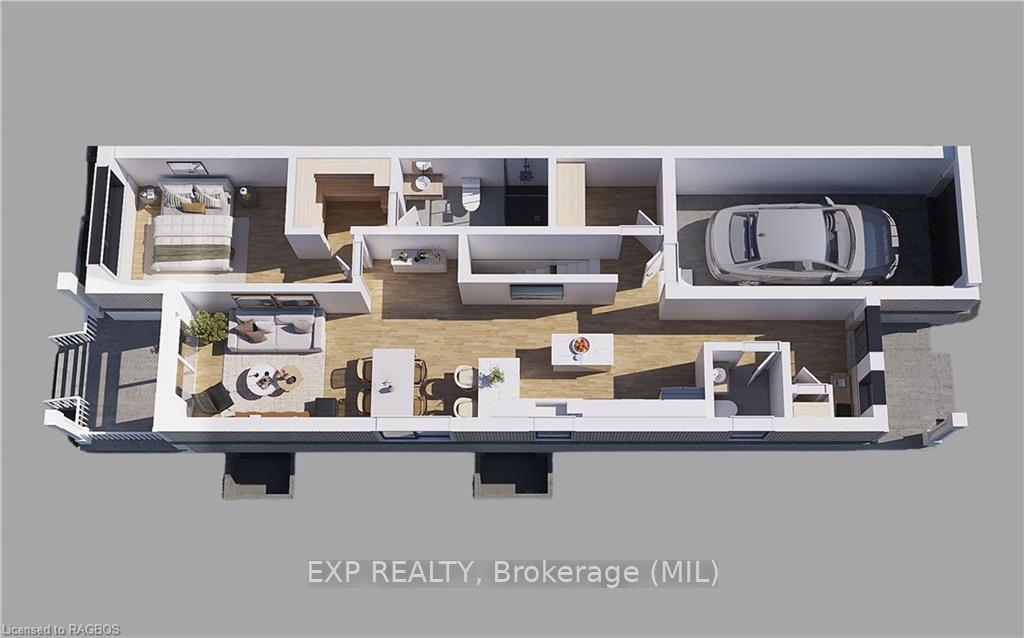
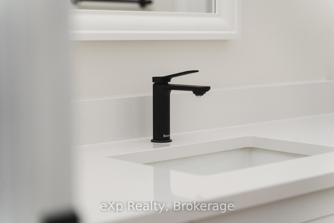
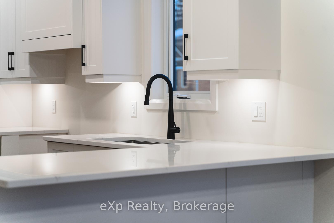
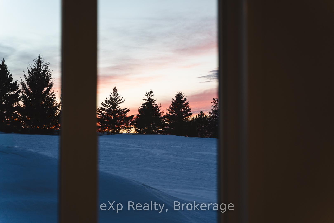
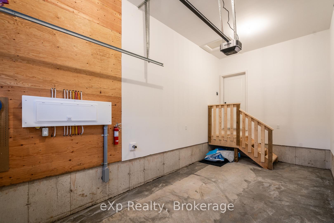
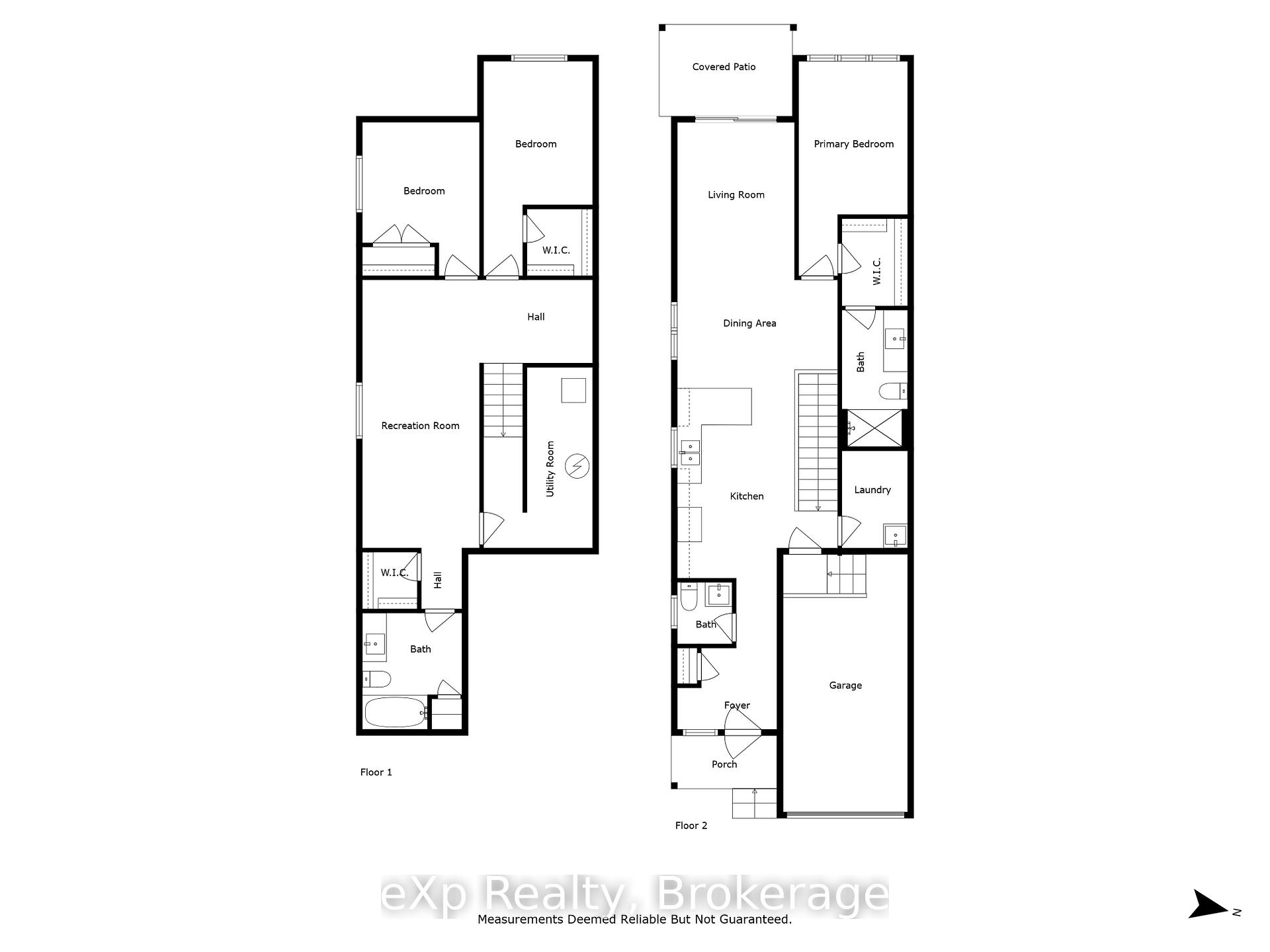
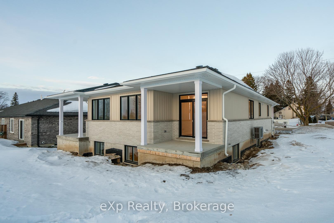
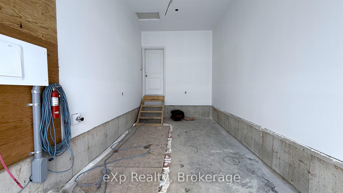
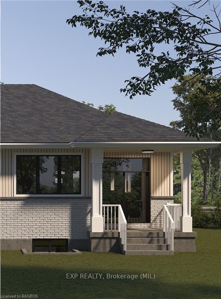
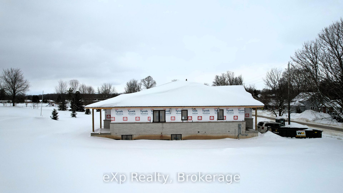
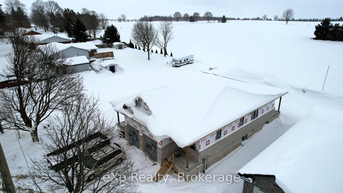
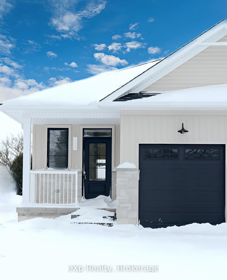
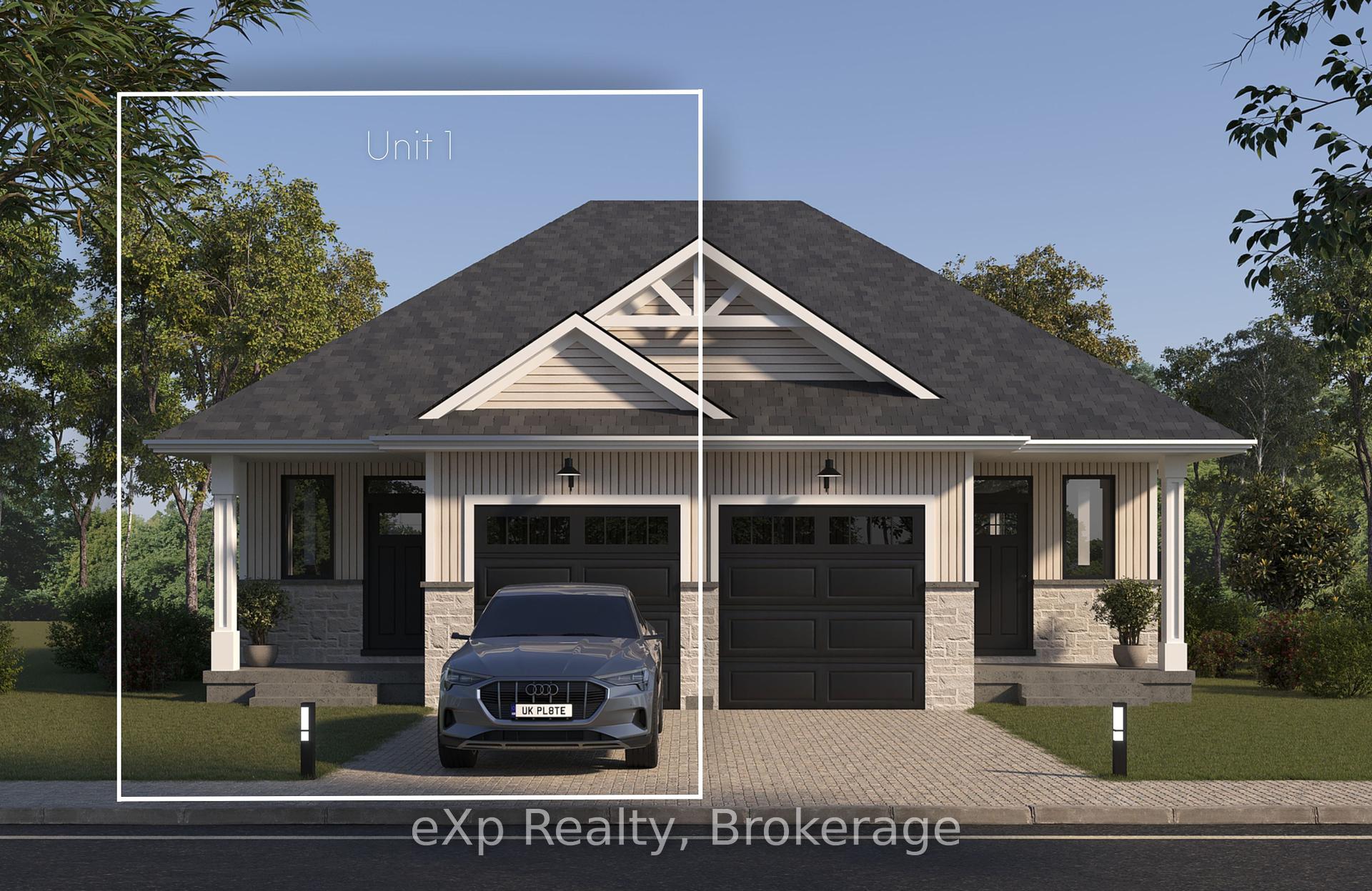
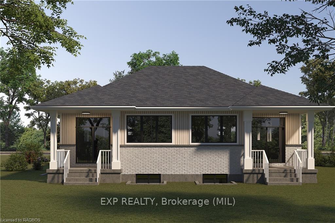
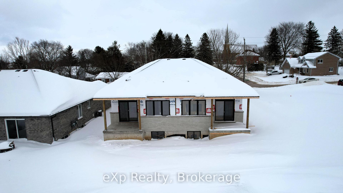
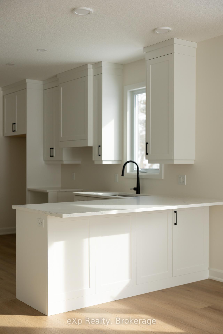
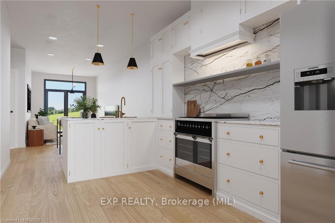
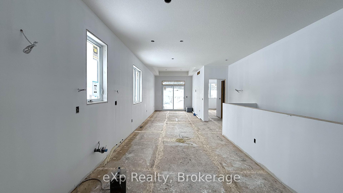
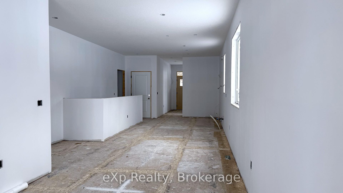
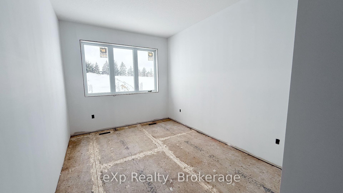
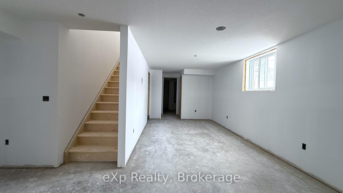
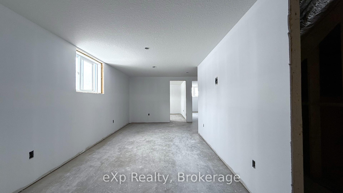
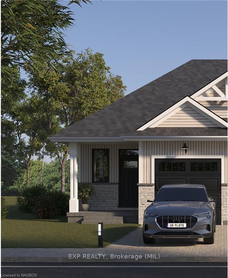
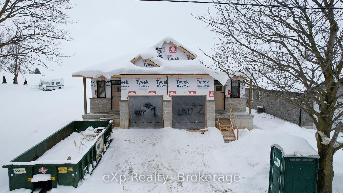
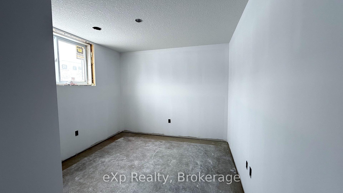
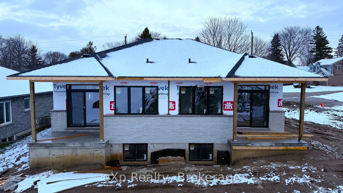
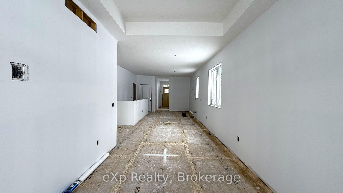
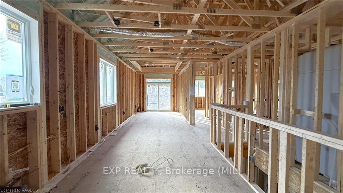
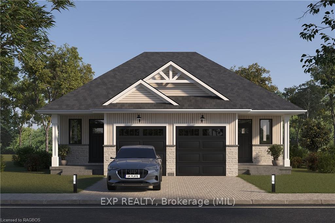
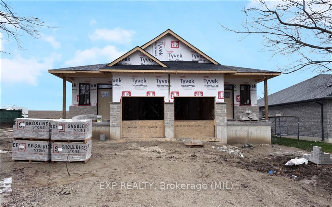
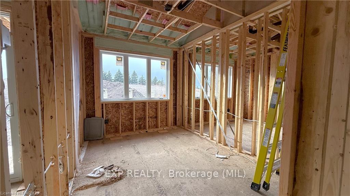
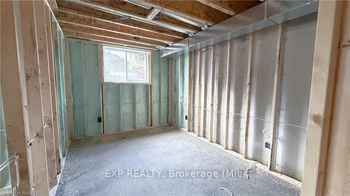

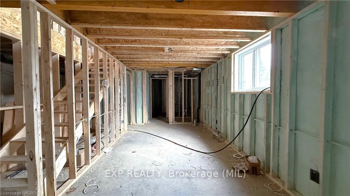
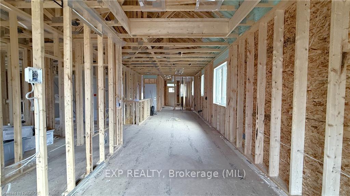
































































| Welcome to Unit 1 at The Harlow in Teeswater where your days end with the kind of sunset you didn't know you needed. This thoughtfully designed home offers three generous bedrooms and three bathrooms, perfect for growing families or those looking to simplify without sacrificing space.The open-concept main floor is warm and inviting, with natural light pouring in, while the fully finished basement gives you extra room for whatever life brings whether that's a home office, a cozy rec room, or space for the kids to play. Step out onto your covered front porch in the evening, and you'll see why people fall in love with this spot the skies here put on a show. With a private garage, modern finishes, and a layout that makes sense, this home blends comfort and function in all the right ways. And it's not just about what's inside; this community is quiet, welcoming, and just 30 minutes to both Kincardine and Listowel. At The Harlow, it's more than just a home. Its where youll catch sunsets you'll tell stories about. ***Builder Incentives Available; Limited Time Only! Whether its a price adjustment, upgrades, or help with closing costs. Every buyers needs are different let's talk about what matters most to you and see what's possible. |
| Price | $539,000 |
| Taxes: | $0.00 |
| Assessment Year: | 2024 |
| Occupancy: | Vacant |
| Address: | 12 JANET Stre South , South Bruce, N0G 2S0, Bruce |
| Acreage: | < .50 |
| Directions/Cross Streets: | From Wingham head southeast onto Huron County Rd 4. Once in Teeswater. Turn left onto Marcy St. W. D |
| Rooms: | 11 |
| Rooms +: | 5 |
| Bedrooms: | 1 |
| Bedrooms +: | 2 |
| Family Room: | T |
| Basement: | Finished, Full |
| Level/Floor | Room | Length(ft) | Width(ft) | Descriptions | |
| Room 1 | Ground | Foyer | 4.99 | 6.49 | |
| Room 2 | Ground | Kitchen | 16.07 | 10.07 | |
| Room 3 | Ground | Dining Ro | 8.33 | 13.42 | |
| Room 4 | Ground | Great Roo | 13.32 | 9.51 | |
| Room 5 | Ground | Primary B | 12.66 | 9.41 | Walk-In Closet(s), 3 Pc Ensuite |
| Room 6 | Ground | Laundry | 8.07 | 5.58 | |
| Room 7 | Basement | Recreatio | 14.4 | 9.68 | |
| Room 8 | Basement | Bedroom 2 | 10 | 9.51 | |
| Room 9 | Basement | Bedroom 3 | 12 | 8.59 | Walk-In Closet(s) |
| Room 10 | Basement | Utility R | 14.83 | 5.35 |
| Washroom Type | No. of Pieces | Level |
| Washroom Type 1 | 2 | Main |
| Washroom Type 2 | 3 | Main |
| Washroom Type 3 | 4 | Lower |
| Washroom Type 4 | 0 | |
| Washroom Type 5 | 0 | |
| Washroom Type 6 | 2 | Main |
| Washroom Type 7 | 3 | Main |
| Washroom Type 8 | 4 | Lower |
| Washroom Type 9 | 0 | |
| Washroom Type 10 | 0 | |
| Washroom Type 11 | 2 | Main |
| Washroom Type 12 | 3 | Main |
| Washroom Type 13 | 4 | Lower |
| Washroom Type 14 | 0 | |
| Washroom Type 15 | 0 | |
| Washroom Type 16 | 2 | Main |
| Washroom Type 17 | 3 | Main |
| Washroom Type 18 | 4 | Lower |
| Washroom Type 19 | 0 | |
| Washroom Type 20 | 0 | |
| Washroom Type 21 | 2 | Main |
| Washroom Type 22 | 3 | Main |
| Washroom Type 23 | 4 | Lower |
| Washroom Type 24 | 0 | |
| Washroom Type 25 | 0 | |
| Washroom Type 26 | 2 | Main |
| Washroom Type 27 | 3 | Main |
| Washroom Type 28 | 4 | Lower |
| Washroom Type 29 | 0 | |
| Washroom Type 30 | 0 |
| Total Area: | 1816.00 |
| Total Area Code: | Square Feet |
| Approximatly Age: | New |
| Property Type: | Att/Row/Townhouse |
| Style: | Other |
| Exterior: | Brick, Board & Batten |
| Garage Type: | Attached |
| (Parking/)Drive: | Private |
| Drive Parking Spaces: | 1 |
| Park #1 | |
| Parking Type: | Private |
| Park #2 | |
| Parking Type: | Private |
| Pool: | None |
| Approximatly Age: | New |
| Approximatly Square Footage: | 700-1100 |
| Property Features: | Park, Place Of Worship |
| CAC Included: | N |
| Water Included: | N |
| Cabel TV Included: | N |
| Common Elements Included: | N |
| Heat Included: | N |
| Parking Included: | N |
| Condo Tax Included: | N |
| Building Insurance Included: | N |
| Fireplace/Stove: | N |
| Heat Type: | Forced Air |
| Central Air Conditioning: | Other |
| Central Vac: | N |
| Laundry Level: | Syste |
| Ensuite Laundry: | F |
| Elevator Lift: | False |
| Sewers: | Sewer |
| Utilities-Hydro: | Y |
$
%
Years
This calculator is for demonstration purposes only. Always consult a professional
financial advisor before making personal financial decisions.
| Although the information displayed is believed to be accurate, no warranties or representations are made of any kind. |
| eXp Realty |
- Listing -1 of 0
|
|

Gaurang Shah
Licenced Realtor
Dir:
416-841-0587
Bus:
905-458-7979
Fax:
905-458-1220
| Book Showing | Email a Friend |
Jump To:
At a Glance:
| Type: | Freehold - Att/Row/Townhouse |
| Area: | Bruce |
| Municipality: | South Bruce |
| Neighbourhood: | South Bruce |
| Style: | Other |
| Lot Size: | x 131.98(Acres) |
| Approximate Age: | New |
| Tax: | $0 |
| Maintenance Fee: | $0 |
| Beds: | 1+2 |
| Baths: | 3 |
| Garage: | 0 |
| Fireplace: | N |
| Air Conditioning: | |
| Pool: | None |
Locatin Map:
Payment Calculator:

Listing added to your favorite list
Looking for resale homes?

By agreeing to Terms of Use, you will have ability to search up to 291533 listings and access to richer information than found on REALTOR.ca through my website.


