$1,199,000
Available - For Sale
Listing ID: W12025956
2209 Kenneth Cres , Burlington, L7L 6T4, Halton
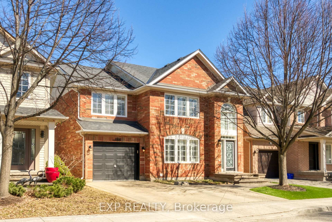
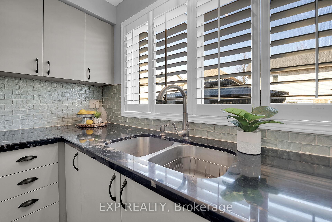
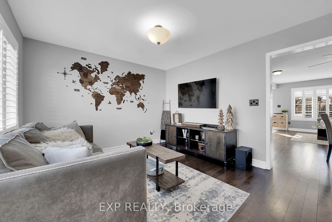
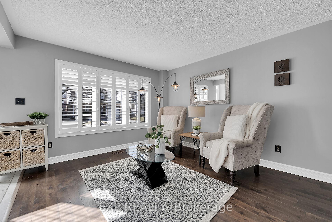
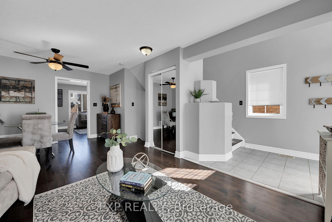
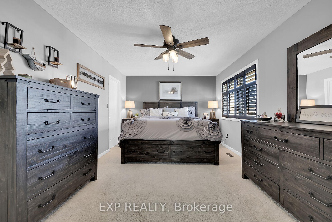
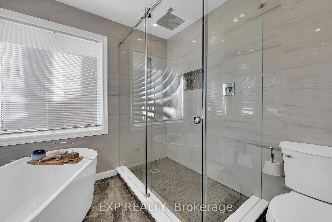
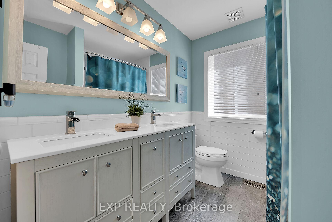
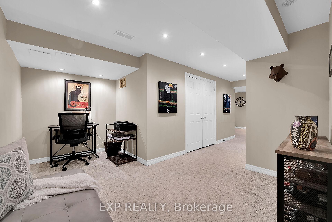
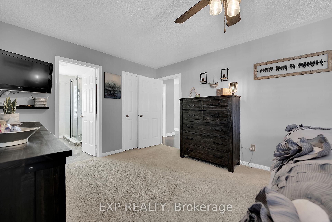
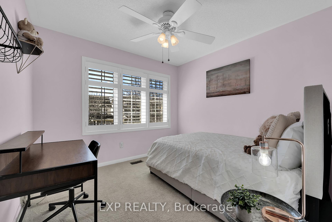
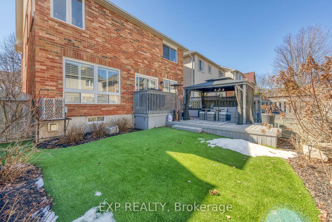
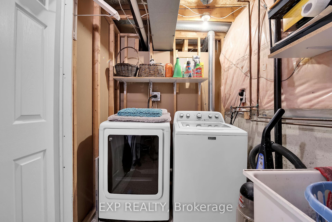
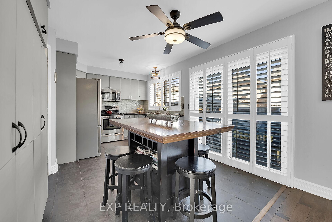
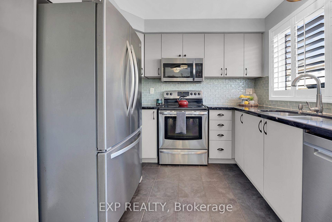
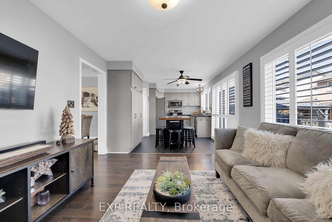
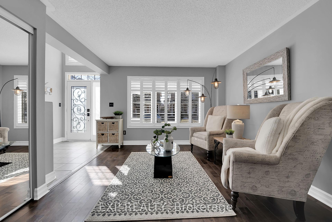
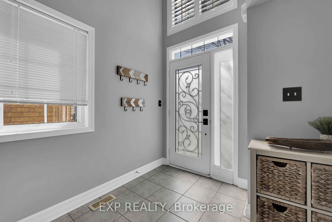
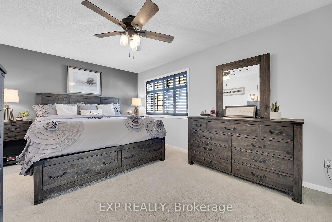
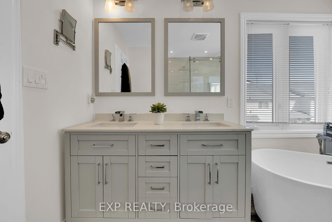
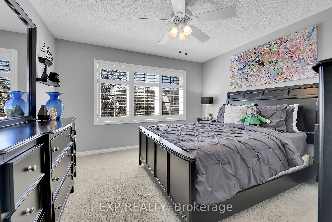
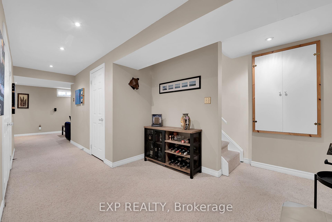
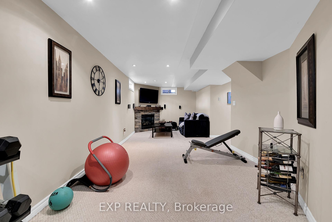
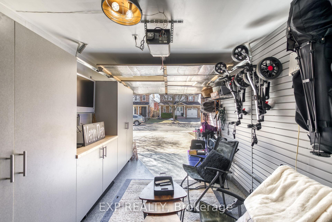
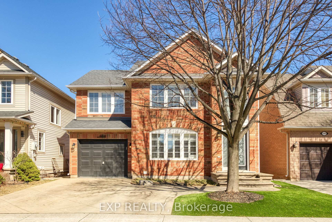
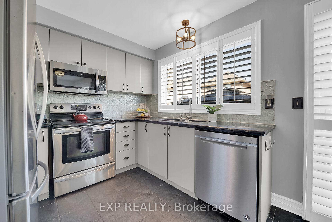

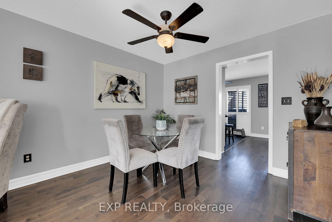
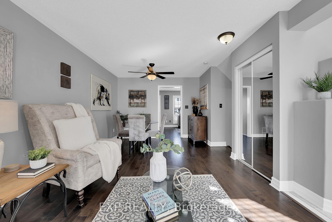
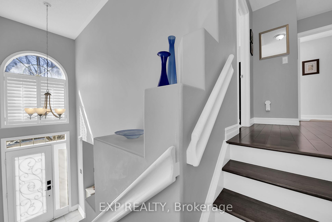
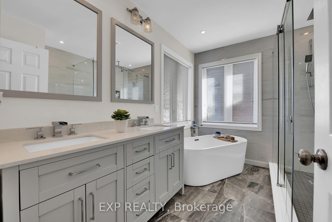
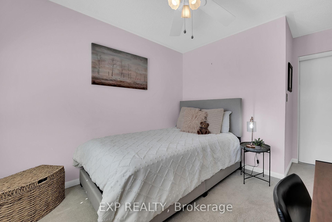
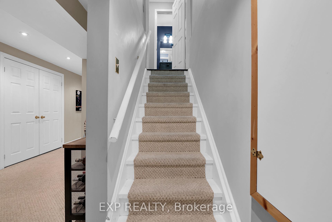
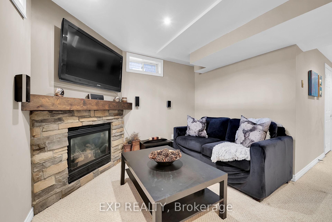

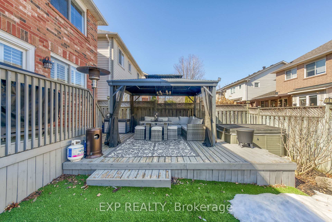
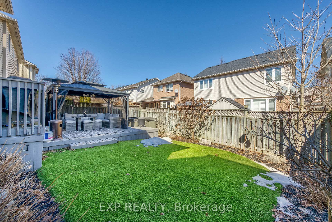

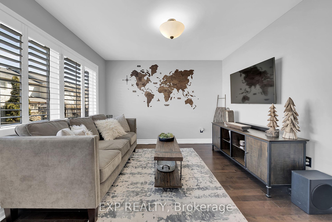
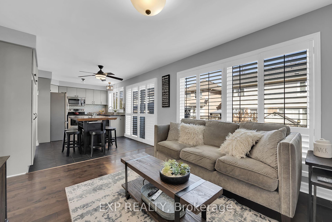
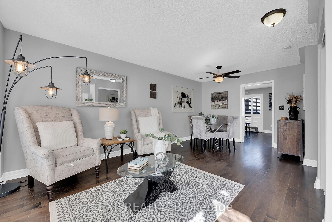
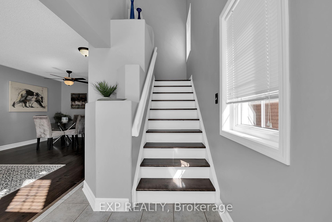
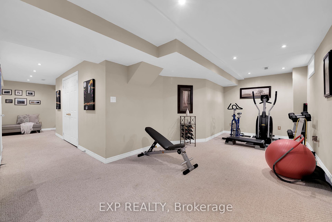
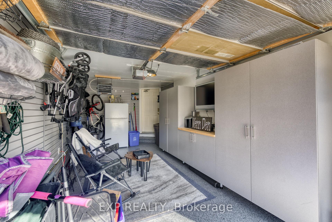
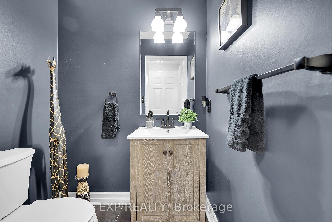
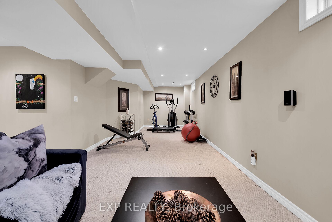














































| Welcome to this beautifully maintained 3-bedroom, 2.5-bath detached home in The Orchard, one of Burlingtons most sought-after family neighborhoods! This home offers the perfect blend of comfort, style, and functionality. The primary bedroom boasts a renovated ensuite and a walk-in closet, while the updated main bathroom serves two additional spacious bedrooms. The professionally hardscaped driveway provides ample parking for two cars and leads to a finished single-car garage, featuring its own heat source, epoxy flooring, and built-in cabinetsoffering additional living space with the flexibility to convert back to a traditional garage if desired.The finished basement offers versatility, with dedicated space for a home office, exercise area, and a cozy family room. Outside, the backyard is perfect for both relaxation and entertaining, complete with a deck, hot tub, outdoor living space, and a gas hook-up for your BBQ. Nestled in a family-friendly community with top-rated schools, parks, and convenient commuter access, this home is an opportunity to enjoy the best of The Orchard. |
| Price | $1,199,000 |
| Taxes: | $5132.47 |
| Occupancy: | Owner |
| Address: | 2209 Kenneth Cres , Burlington, L7L 6T4, Halton |
| Acreage: | < .50 |
| Directions/Cross Streets: | UpperMiddle & Baker Dr |
| Rooms: | 6 |
| Bedrooms: | 3 |
| Bedrooms +: | 0 |
| Family Room: | T |
| Basement: | Finished |
| Level/Floor | Room | Length(ft) | Width(ft) | Descriptions | |
| Room 1 | Main | Living Ro | 12.17 | 11.38 | |
| Room 2 | Main | Dining Ro | 10.79 | 7.48 | |
| Room 3 | Main | Family Ro | 12.07 | 11.28 | |
| Room 4 | Main | Kitchen | 15.48 | 11.28 | |
| Room 5 | Second | Primary B | 17.71 | 11.09 | |
| Room 6 | Second | Bedroom | 11.09 | 11.78 | |
| Room 7 | Second | Bedroom | 9.09 | 9.87 | |
| Room 8 | Second | Bathroom | 10.27 | 8.1 | 5 Pc Ensuite |
| Room 9 | Second | Bathroom | 8.79 | 6.99 | 4 Pc Bath |
| Room 10 | In Between | Bathroom | 5.97 | 3.97 | 2 Pc Bath |
| Room 11 | Basement | Recreatio | 27.09 | 10.59 | |
| Room 12 | Basement | Laundry | 5.48 | 13.87 | |
| Room 13 | Basement | Utility R | 6.4 | 9.51 | |
| Room 14 | Basement | Den | 17.48 | 10.69 |
| Washroom Type | No. of Pieces | Level |
| Washroom Type 1 | 2 | In Betwe |
| Washroom Type 2 | 4 | Second |
| Washroom Type 3 | 5 | Second |
| Washroom Type 4 | 0 | |
| Washroom Type 5 | 0 | |
| Washroom Type 6 | 2 | In Betwe |
| Washroom Type 7 | 4 | Second |
| Washroom Type 8 | 5 | Second |
| Washroom Type 9 | 0 | |
| Washroom Type 10 | 0 | |
| Washroom Type 11 | 2 | In Betwe |
| Washroom Type 12 | 4 | Second |
| Washroom Type 13 | 5 | Second |
| Washroom Type 14 | 0 | |
| Washroom Type 15 | 0 |
| Total Area: | 0.00 |
| Property Type: | Detached |
| Style: | 2-Storey |
| Exterior: | Brick |
| Garage Type: | Attached |
| (Parking/)Drive: | Private |
| Drive Parking Spaces: | 2 |
| Park #1 | |
| Parking Type: | Private |
| Park #2 | |
| Parking Type: | Private |
| Pool: | None |
| Approximatly Square Footage: | 1500-2000 |
| Property Features: | School, Park |
| CAC Included: | N |
| Water Included: | N |
| Cabel TV Included: | N |
| Common Elements Included: | N |
| Heat Included: | N |
| Parking Included: | N |
| Condo Tax Included: | N |
| Building Insurance Included: | N |
| Fireplace/Stove: | Y |
| Heat Type: | Forced Air |
| Central Air Conditioning: | Central Air |
| Central Vac: | N |
| Laundry Level: | Syste |
| Ensuite Laundry: | F |
| Sewers: | Sewer |
$
%
Years
This calculator is for demonstration purposes only. Always consult a professional
financial advisor before making personal financial decisions.
| Although the information displayed is believed to be accurate, no warranties or representations are made of any kind. |
| EXP REALTY |
- Listing -1 of 0
|
|

Gaurang Shah
Licenced Realtor
Dir:
416-841-0587
Bus:
905-458-7979
Fax:
905-458-1220
| Virtual Tour | Book Showing | Email a Friend |
Jump To:
At a Glance:
| Type: | Freehold - Detached |
| Area: | Halton |
| Municipality: | Burlington |
| Neighbourhood: | Orchard |
| Style: | 2-Storey |
| Lot Size: | x 75.46(Feet) |
| Approximate Age: | |
| Tax: | $5,132.47 |
| Maintenance Fee: | $0 |
| Beds: | 3 |
| Baths: | 3 |
| Garage: | 0 |
| Fireplace: | Y |
| Air Conditioning: | |
| Pool: | None |
Locatin Map:
Payment Calculator:

Listing added to your favorite list
Looking for resale homes?

By agreeing to Terms of Use, you will have ability to search up to 300395 listings and access to richer information than found on REALTOR.ca through my website.


