$1,749,000
Available - For Sale
Listing ID: W12027783
86 Durie Stre , Toronto, M6S 3E8, Toronto
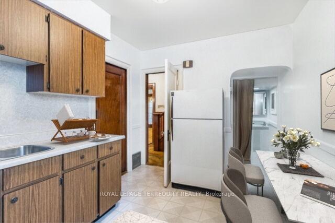
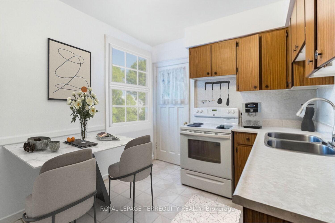
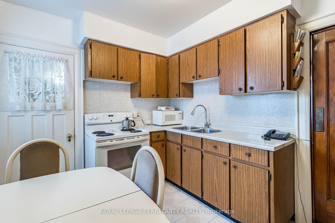
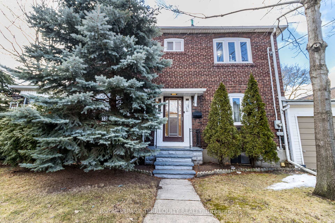
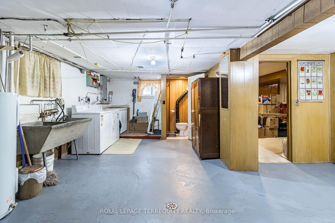
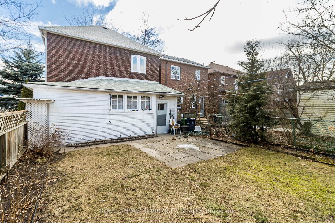
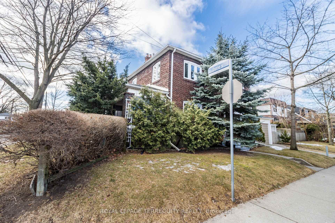

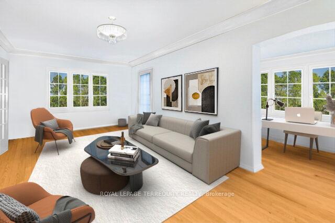
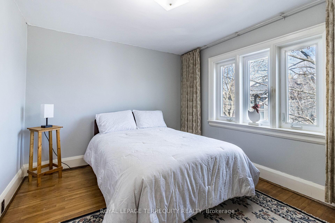
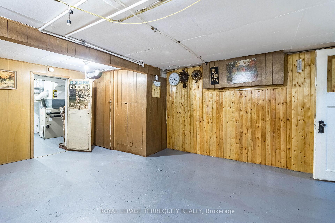
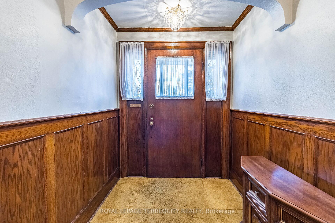
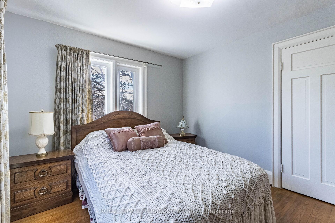
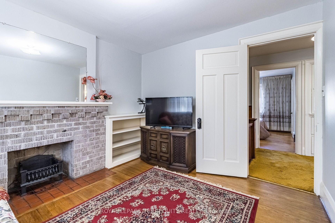
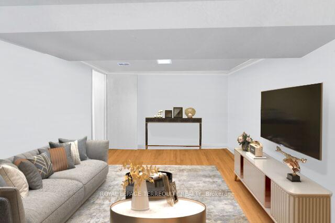
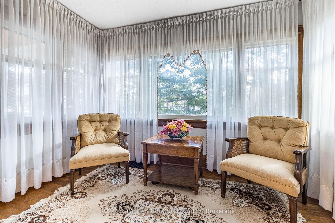
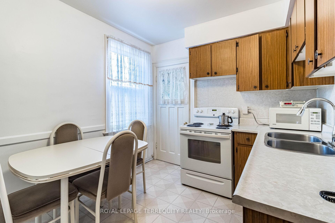
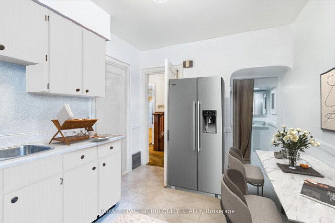
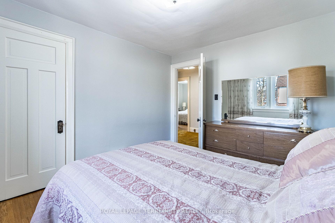
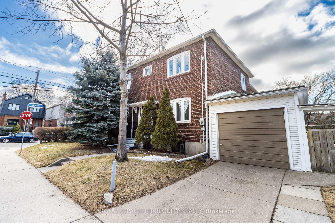
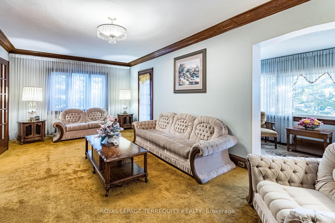
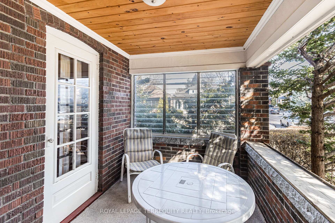
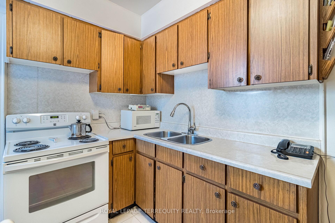
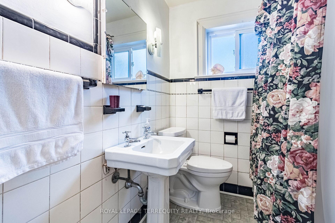
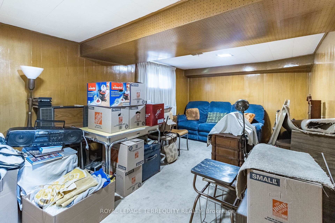
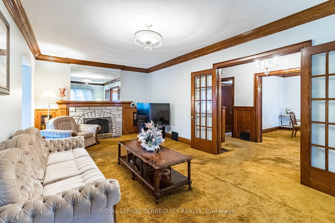
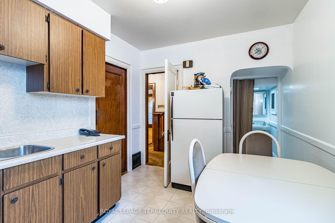
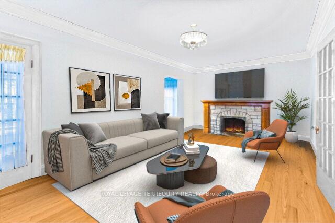
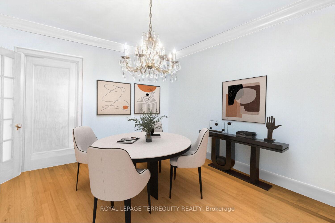
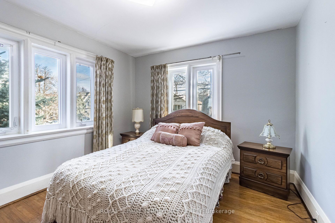
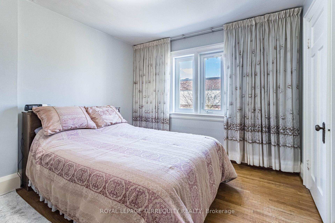
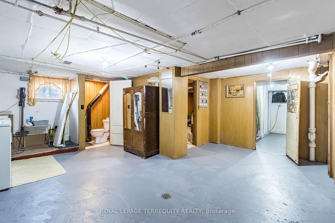
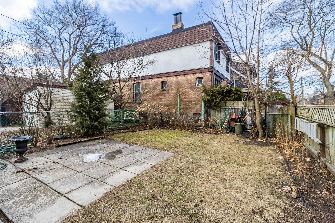
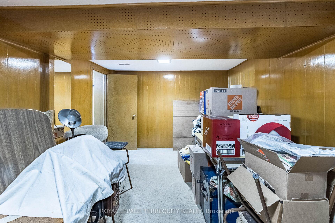
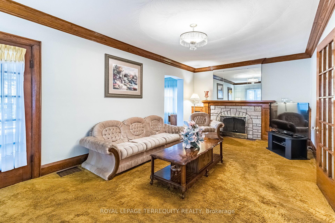
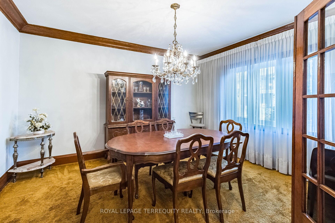
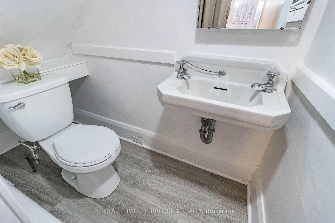
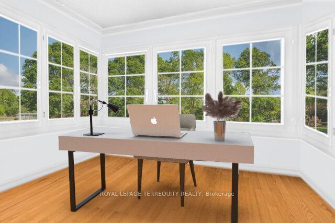
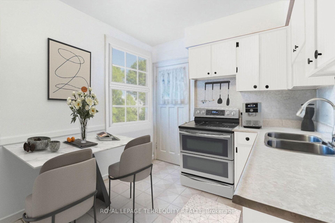
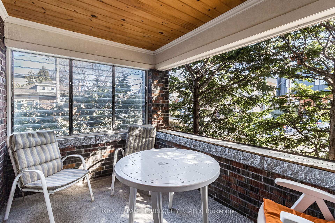
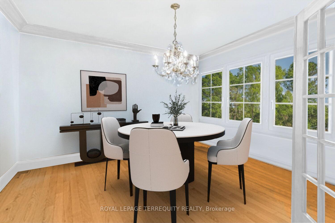
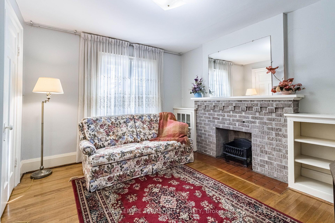
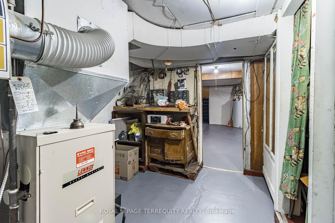
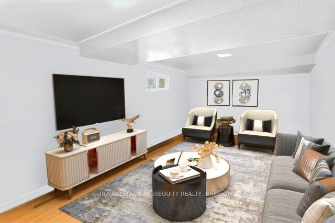
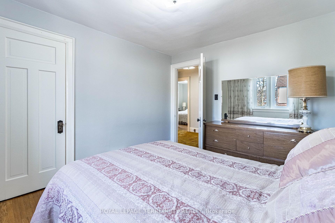













































| Welcome to 86 Durie Street! First Time on the Market and Truly One of a Kind! Deceivingly Spacious 2-Storey, Four Bedroom Family Home, full of Original Beauty and Charm, awaits your Personal Touch! Rare, private Driveway & attached Garage with direct interior access. The Main Floor offers you a centre hall plan, a generous-size Dining Room and Living Room with a Cozy Sunroom, perfect for a Home Office space or your quiet Reading place. Plus the large, enclosed Porch, with lots of windows, lets you enjoy the fresh outdoors with the comfort of sitting indoors! There is the added convenience of a 2-piece Bathroom on the Main Floor. The Bright, Eat-in Kitchen, provides you with an exit to your Private Backyard and Staircase to the Lower Level. Four wonderfully spacious Bedrooms are on the second floor, along with a good-size 4-piece Bathroom. A separate entrance to the lower level offers you a panelled Recreation Room and a large Laundry area, all with above-grade Windows and lots of Storage. This lovingly lived-in and maintained family home is so unique and is only steps away to the ever-popular Bloor West Village area full of Shops, Cafes, Parks, Schools, the Subway and so much more! |
| Price | $1,749,000 |
| Taxes: | $7954.02 |
| Assessment Year: | 2024 |
| Occupancy: | Owner |
| Address: | 86 Durie Stre , Toronto, M6S 3E8, Toronto |
| Directions/Cross Streets: | Durie south of Bloor/Corner of Mayfield |
| Rooms: | 8 |
| Bedrooms: | 4 |
| Bedrooms +: | 0 |
| Family Room: | F |
| Basement: | Partially Fi, Separate Ent |
| Level/Floor | Room | Length(ft) | Width(ft) | Descriptions | |
| Room 1 | Main | Living Ro | 22.86 | 11.84 | Broadloom, Hardwood Floor, French Doors |
| Room 2 | Main | Dining Ro | 13.58 | 11.84 | Separate Room, Broadloom |
| Room 3 | Main | Sunroom | 10.27 | 7.02 | Hardwood Floor |
| Room 4 | Main | Kitchen | 11.84 | 9.15 | Eat-in Kitchen, Window, 2 Pc Bath |
| Room 5 | Second | Primary B | 11.91 | 10.36 | Closet, Hardwood Floor |
| Room 6 | Second | Bedroom 2 | 11.74 | 10.33 | Hardwood Floor, Closet |
| Room 7 | Second | Bedroom 3 | 11.91 | 10.46 | Closet, Hardwood Floor, Fireplace |
| Room 8 | Second | Bedroom 4 | 11.74 | 10.4 | Hardwood Floor, Closet |
| Room 9 | Lower | Recreatio | 17.45 | 10.17 | Broadloom, Panelled, Above Grade Window |
| Room 10 | Lower | Laundry | 21.65 | 17.74 | Concrete Floor, Above Grade Window |
| Room 11 | Lower | Utility R | 11.48 | 8.4 | Concrete Floor, Separate Room |
| Washroom Type | No. of Pieces | Level |
| Washroom Type 1 | 4 | Second |
| Washroom Type 2 | 2 | Main |
| Washroom Type 3 | 1 | Lower |
| Washroom Type 4 | 0 | |
| Washroom Type 5 | 0 |
| Total Area: | 0.00 |
| Approximatly Age: | 51-99 |
| Property Type: | Detached |
| Style: | 2-Storey |
| Exterior: | Brick |
| Garage Type: | Attached |
| (Parking/)Drive: | Private |
| Drive Parking Spaces: | 1 |
| Park #1 | |
| Parking Type: | Private |
| Park #2 | |
| Parking Type: | Private |
| Pool: | None |
| Other Structures: | None |
| Approximatly Age: | 51-99 |
| Approximatly Square Footage: | 1500-2000 |
| Property Features: | Fenced Yard, Library |
| CAC Included: | N |
| Water Included: | N |
| Cabel TV Included: | N |
| Common Elements Included: | N |
| Heat Included: | N |
| Parking Included: | N |
| Condo Tax Included: | N |
| Building Insurance Included: | N |
| Fireplace/Stove: | N |
| Heat Type: | Forced Air |
| Central Air Conditioning: | None |
| Central Vac: | N |
| Laundry Level: | Syste |
| Ensuite Laundry: | F |
| Sewers: | Sewer |
| Utilities-Cable: | A |
| Utilities-Hydro: | A |
$
%
Years
This calculator is for demonstration purposes only. Always consult a professional
financial advisor before making personal financial decisions.
| Although the information displayed is believed to be accurate, no warranties or representations are made of any kind. |
| ROYAL LEPAGE TERREQUITY REALTY |
- Listing -1 of 0
|
|

Gaurang Shah
Licenced Realtor
Dir:
416-841-0587
Bus:
905-458-7979
Fax:
905-458-1220
| Virtual Tour | Book Showing | Email a Friend |
Jump To:
At a Glance:
| Type: | Freehold - Detached |
| Area: | Toronto |
| Municipality: | Toronto W01 |
| Neighbourhood: | High Park-Swansea |
| Style: | 2-Storey |
| Lot Size: | x 91.83(Feet) |
| Approximate Age: | 51-99 |
| Tax: | $7,954.02 |
| Maintenance Fee: | $0 |
| Beds: | 4 |
| Baths: | 3 |
| Garage: | 0 |
| Fireplace: | N |
| Air Conditioning: | |
| Pool: | None |
Locatin Map:
Payment Calculator:

Listing added to your favorite list
Looking for resale homes?

By agreeing to Terms of Use, you will have ability to search up to 301451 listings and access to richer information than found on REALTOR.ca through my website.


