$1,499,000
Available - For Sale
Listing ID: W9767969
96 Roncesvalles Aven , Toronto, M6R 2K8, Toronto
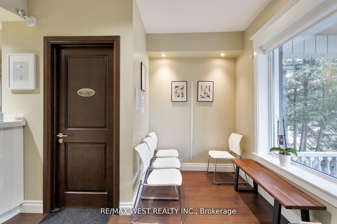
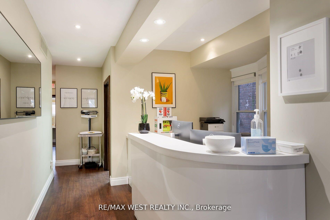
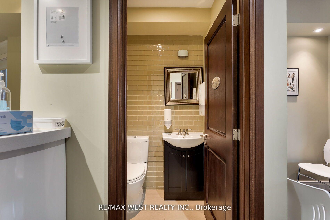
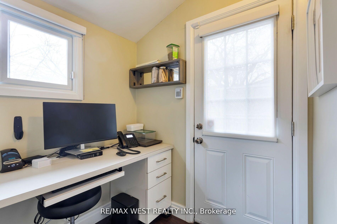
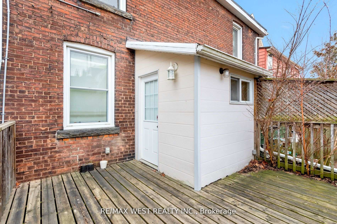
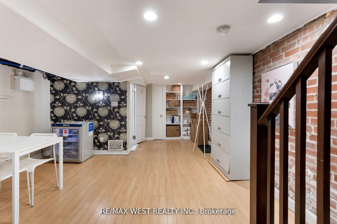
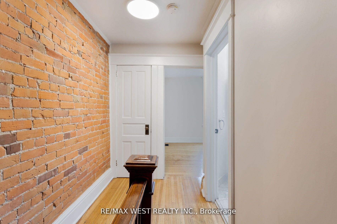
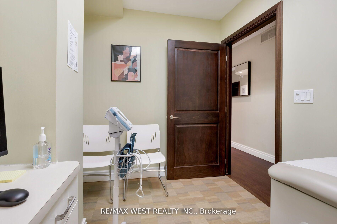
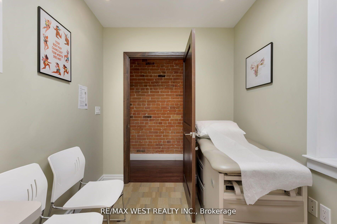
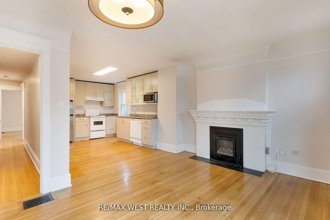
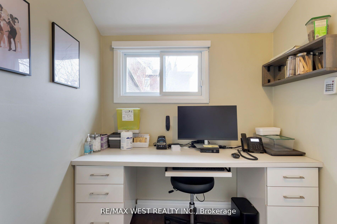
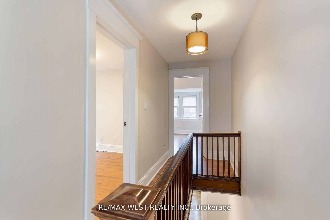
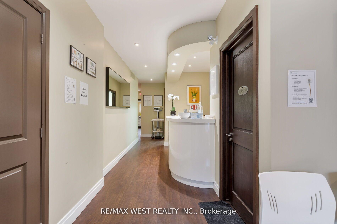
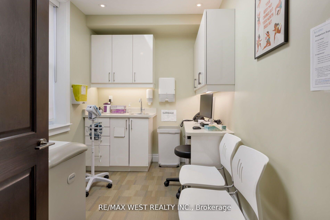
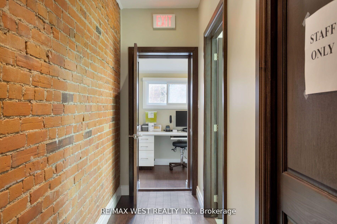
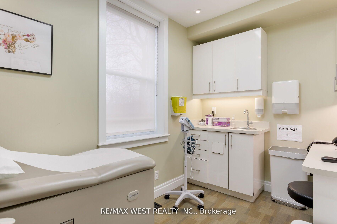
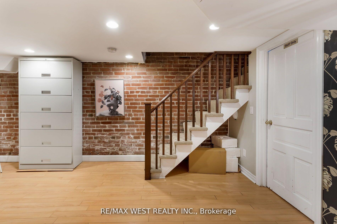
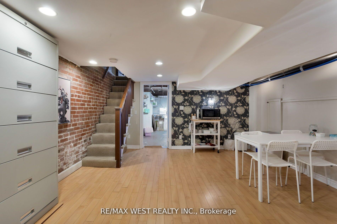
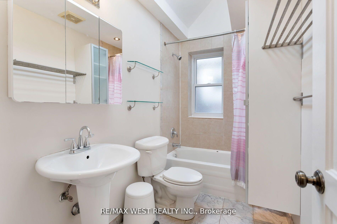
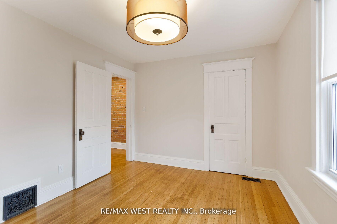
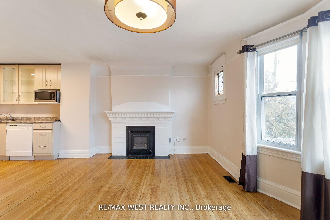
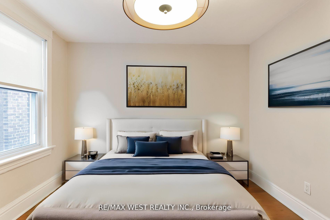
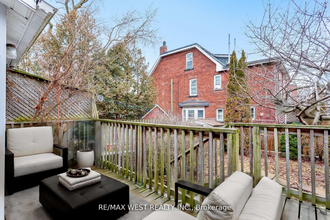
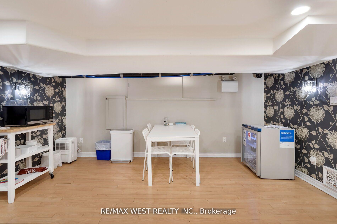
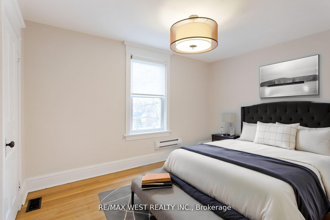
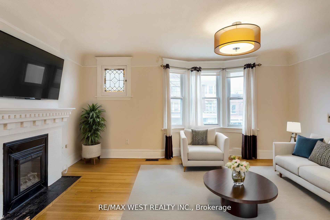
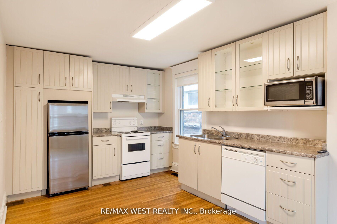
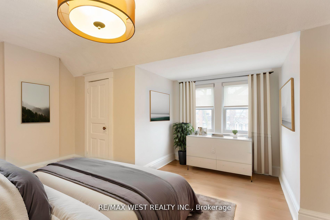
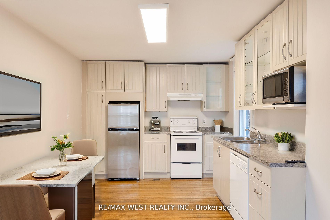
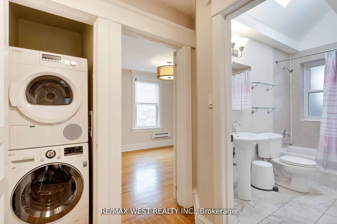
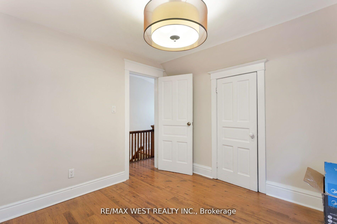
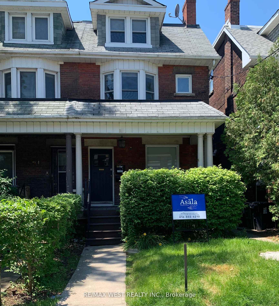
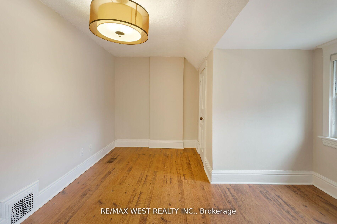
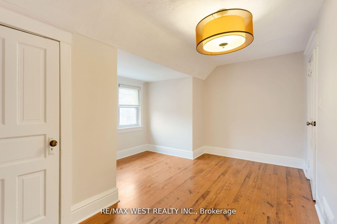
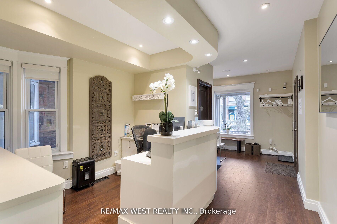
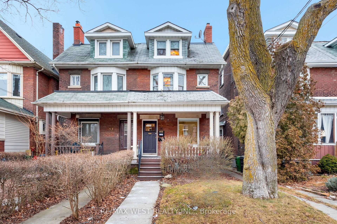
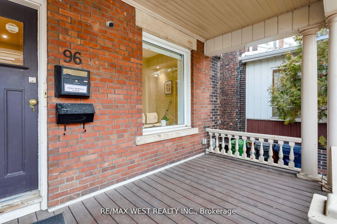
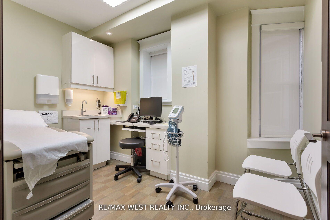
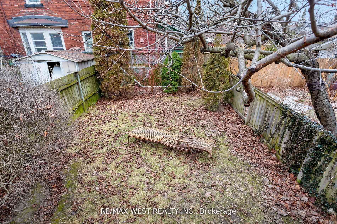
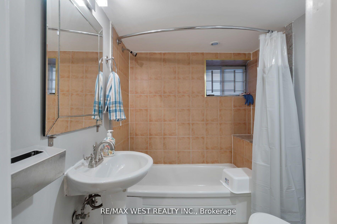
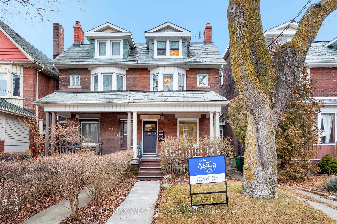
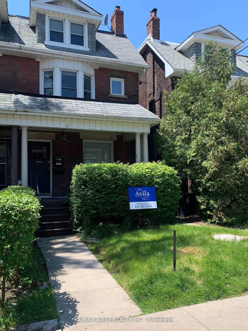










































| In the heart of Roncy. Steps to High Park and the Lake. Two unit renovated 2.5 storey semi, located on Roncesvalles Ave. The main floor is currently being used as a medical office. The 2nd/3rd floors offer an updated three bedroom apartment, that is currently vacant. This property features: hardwood floors throughout, exposed brick, pot lights, and a large fenced backyard. Great options - live in and rent out, run your own business, or keep as an investment. Can be used for commercial/residential purposes. Zoned mixed use commercial and residential. Shops, restaurants and TTC at your front door. *Please note some photos are virtually staged* **EXTRAS** Furnace 2002, 200 amp service, Hot water tank owned, Roof 2003, CAC 2013, HVAC 2022. |
| Price | $1,499,000 |
| Taxes: | $11785.00 |
| Occupancy: | Tenant |
| Address: | 96 Roncesvalles Aven , Toronto, M6R 2K8, Toronto |
| Directions/Cross Streets: | Roncesvalles & Pearson |
| Rooms: | 10 |
| Rooms +: | 2 |
| Bedrooms: | 3 |
| Bedrooms +: | 0 |
| Family Room: | F |
| Basement: | Finished |
| Level/Floor | Room | Length(ft) | Width(ft) | Descriptions | |
| Room 1 | Main | Sitting | 10.99 | 10.86 | Vinyl Floor, Open Concept, Large Window |
| Room 2 | Main | Other | 9.91 | 8.3 | Vinyl Floor, Large Window, Pot Lights |
| Room 3 | Main | Other | 10.96 | 8.2 | Vinyl Floor, Window, Pot Lights |
| Room 4 | Main | Other | 7.05 | 11.18 | Vinyl Floor, Window, Pot Lights |
| Room 5 | Main | Office | 6 | 6.63 | Vinyl Floor, Window, W/O To Deck |
| Room 6 | Second | Living Ro | 11.32 | 15.61 | Hardwood Floor, Bay Window, Fireplace |
| Room 7 | Second | Kitchen | 14.4 | 10.07 | Hardwood Floor, Stainless Steel Appl |
| Room 8 | Second | Bedroom | 9.84 | 12.86 | Hardwood Floor, Closet, Window |
| Room 9 | Upper | Primary B | 11.71 | 15.58 | Hardwood Floor, Large Window, Closet |
| Room 10 | Upper | Bedroom 2 | 10.4 | 10.33 | Hardwood Floor, Window, Closet |
| Room 11 | Basement | Recreatio | 21.62 | 13.71 | Hardwood Floor, Pot Lights |
| Room 12 | Basement | Utility R | 17.32 | 14.96 | Unfinished |
| Washroom Type | No. of Pieces | Level |
| Washroom Type 1 | 2 | Main |
| Washroom Type 2 | 4 | Second |
| Washroom Type 3 | 4 | Basement |
| Washroom Type 4 | 0 | |
| Washroom Type 5 | 0 | |
| Washroom Type 6 | 2 | Main |
| Washroom Type 7 | 4 | Second |
| Washroom Type 8 | 4 | Basement |
| Washroom Type 9 | 0 | |
| Washroom Type 10 | 0 |
| Total Area: | 0.00 |
| Property Type: | Semi-Detached |
| Style: | 2 1/2 Storey |
| Exterior: | Brick |
| Garage Type: | None |
| (Parking/)Drive: | None |
| Drive Parking Spaces: | 0 |
| Park #1 | |
| Parking Type: | None |
| Park #2 | |
| Parking Type: | None |
| Pool: | None |
| CAC Included: | N |
| Water Included: | N |
| Cabel TV Included: | N |
| Common Elements Included: | N |
| Heat Included: | N |
| Parking Included: | N |
| Condo Tax Included: | N |
| Building Insurance Included: | N |
| Fireplace/Stove: | N |
| Heat Type: | Forced Air |
| Central Air Conditioning: | Central Air |
| Central Vac: | N |
| Laundry Level: | Syste |
| Ensuite Laundry: | F |
| Sewers: | Sewer |
$
%
Years
This calculator is for demonstration purposes only. Always consult a professional
financial advisor before making personal financial decisions.
| Although the information displayed is believed to be accurate, no warranties or representations are made of any kind. |
| RE/MAX WEST REALTY INC. |
- Listing -1 of 0
|
|

Gaurang Shah
Licenced Realtor
Dir:
416-841-0587
Bus:
905-458-7979
Fax:
905-458-1220
| Book Showing | Email a Friend |
Jump To:
At a Glance:
| Type: | Freehold - Semi-Detached |
| Area: | Toronto |
| Municipality: | Toronto W01 |
| Neighbourhood: | High Park-Swansea |
| Style: | 2 1/2 Storey |
| Lot Size: | x 113.67(Feet) |
| Approximate Age: | |
| Tax: | $11,785 |
| Maintenance Fee: | $0 |
| Beds: | 3 |
| Baths: | 3 |
| Garage: | 0 |
| Fireplace: | N |
| Air Conditioning: | |
| Pool: | None |
Locatin Map:
Payment Calculator:

Listing added to your favorite list
Looking for resale homes?

By agreeing to Terms of Use, you will have ability to search up to 300414 listings and access to richer information than found on REALTOR.ca through my website.


