$1,150,000
Available - For Sale
Listing ID: E12031453
51 Ivorwood Cres , Toronto, M1R 2X6, Toronto
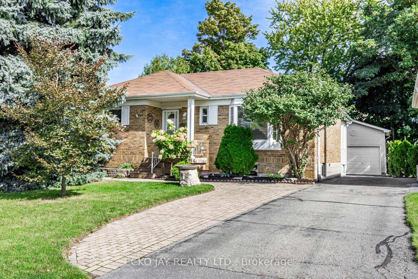
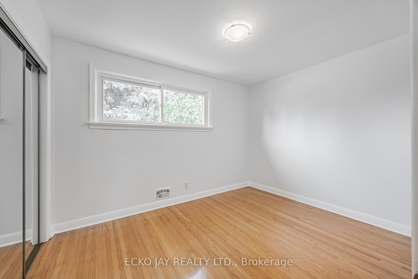
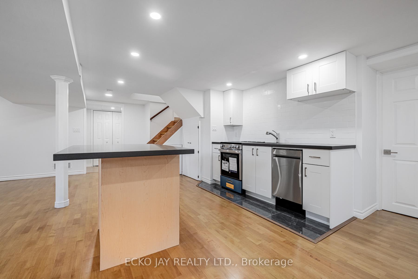
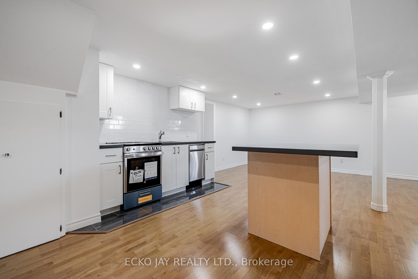
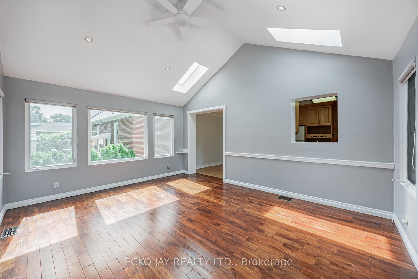
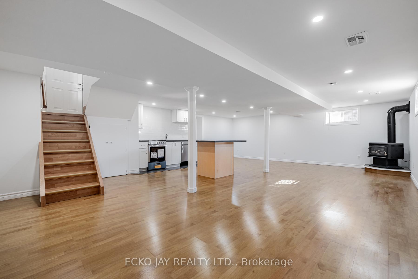
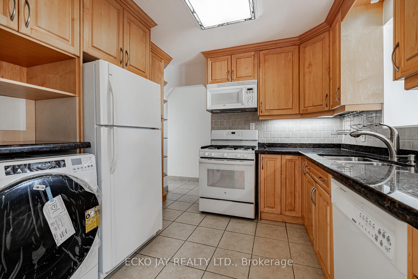
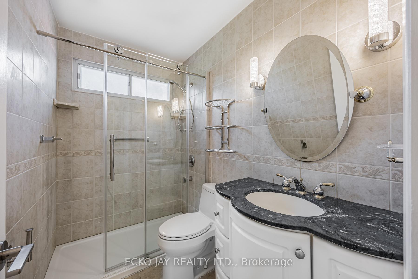
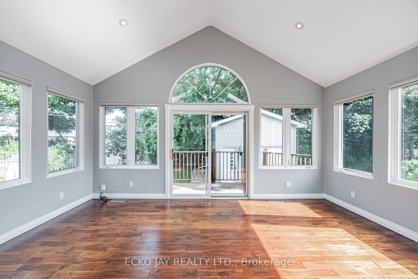
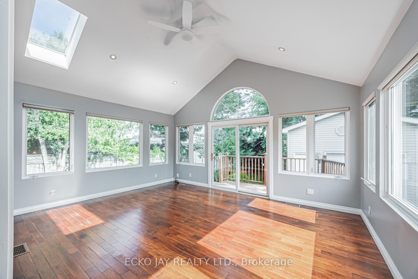
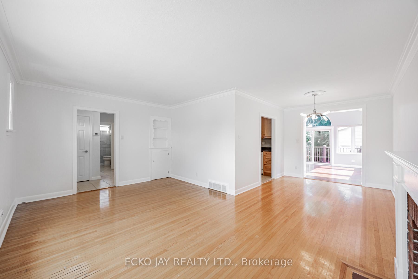
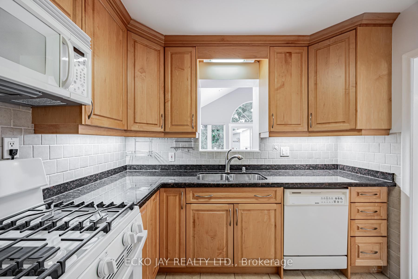
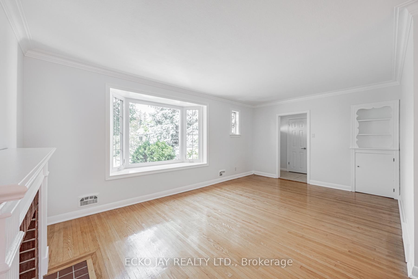
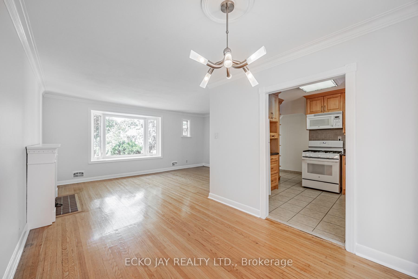
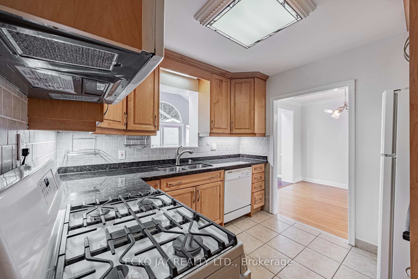
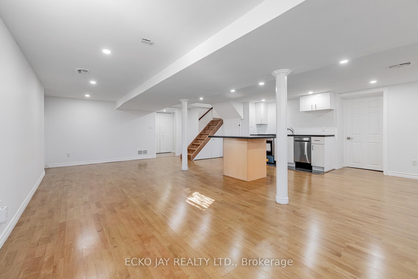
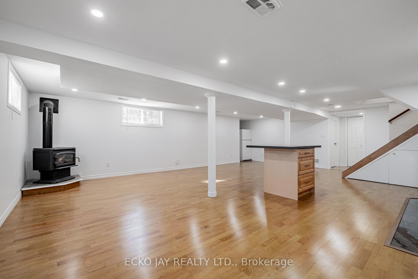
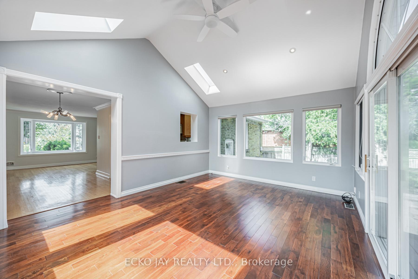
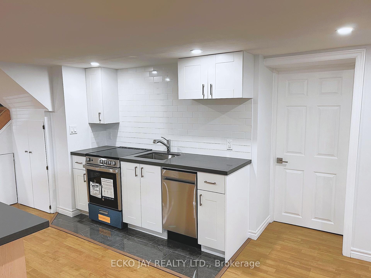
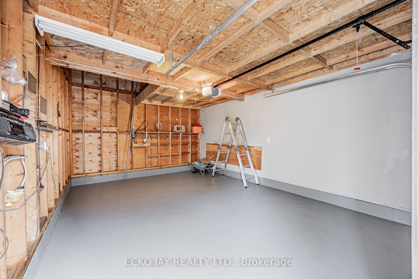
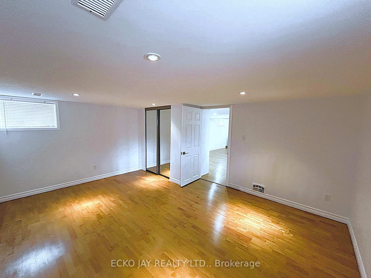
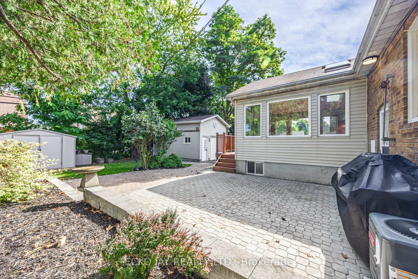
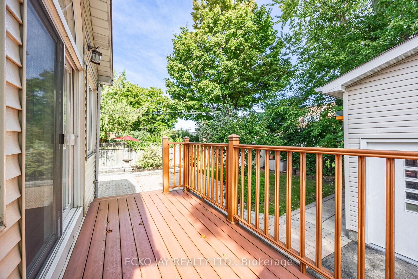
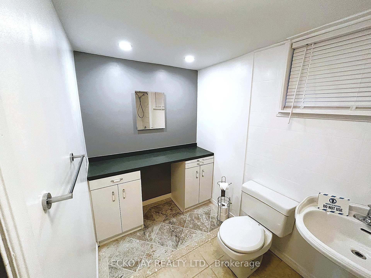
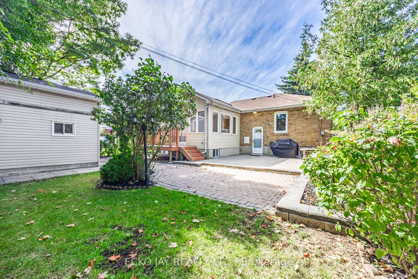
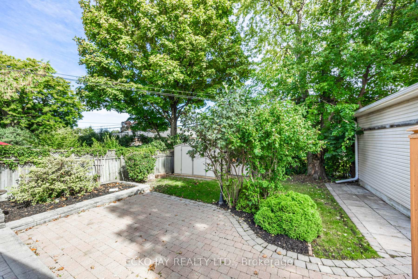
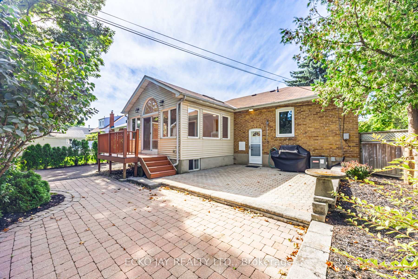
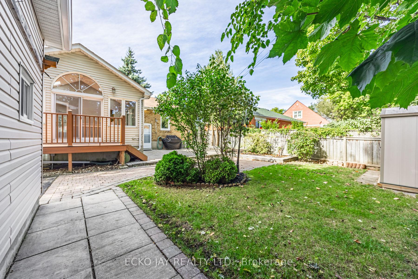
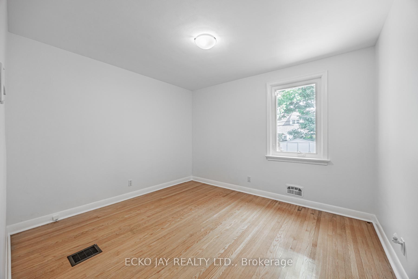
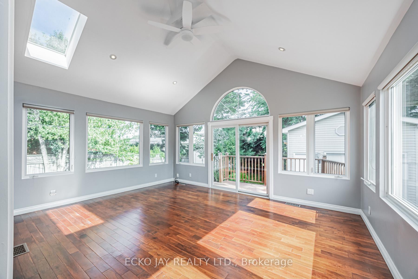
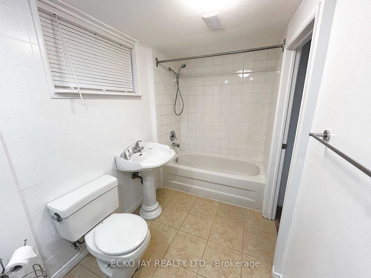
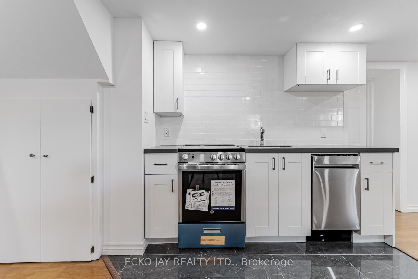
































| Attention Condo Owners and Empty Nesters ! This bright, beautifully maintained home sits on a private 51-foot lot and features a sun-filled main floor family room with access to the garden, living room, dining room, kitchen, bedrooms and main floor laundry facilities (2025). The lower level features a separate entrance and is equipped with a new kitchen (2025), separate laundry, updated 4-piece bath, large bedroom and a spacious open concept kitchen-dining and living/family room area. With parking for up to 6 cars and a spacious garage with a loft, this home is perfect for both convenience and comfort. Enjoy easy access to the outdoors with a walk-out to the deck, a large private patio and garden. This home is located steps from the TTC and major highways (DVP and 401) and is close to Maryvale Park (baseball diamonds, tennis courts, pool and playground), the Maryvale Community Center, elementary and secondary schools. Nearby amenities like shopping, library and a variety of restaurants make this an excellent alternative to condo living, perfect for entertaining and enjoying the community. Note: The house extension adds an additional 250 sq ft on each of the upper and lower levels. House virtually staged. O-H Sat/Sun, Apr 12th/13th, 2-4 p.m. |
| Price | $1,150,000 |
| Taxes: | $4521.00 |
| Assessment Year: | 2024 |
| Occupancy: | Vacant |
| Address: | 51 Ivorwood Cres , Toronto, M1R 2X6, Toronto |
| Directions/Cross Streets: | Pharmacy / Ellesmere |
| Rooms: | 6 |
| Rooms +: | 5 |
| Bedrooms: | 2 |
| Bedrooms +: | 1 |
| Family Room: | T |
| Basement: | Finished |
| Level/Floor | Room | Length(ft) | Width(ft) | Descriptions | |
| Room 1 | Main | Living Ro | 18.2 | 11.28 | Fireplace, Bay Window, Hardwood Floor |
| Room 2 | Main | Dining Ro | 10 | 8.99 | Open Concept, Hardwood Floor, Crown Moulding |
| Room 3 | Main | Kitchen | 10.89 | 3.28 | Renovated, Granite Counters, Centre Island |
| Room 4 | Main | Family Ro | 16.1 | 6.56 | Cathedral Ceiling(s), W/O To Garden, Pot Lights |
| Room 5 | Main | Primary B | 11.81 | 10.59 | Overlooks Garden, Hardwood Floor, Closet |
| Room 6 | Main | Bedroom 2 | 11.12 | 9.09 | Hardwood Floor, Closet |
| Room 7 | Lower | Living Ro | 26.9 | 10.3 | Open Concept, Gas Fireplace, Pot Lights |
| Room 8 | Lower | Dining Ro | 20.89 | 9.12 | Open Concept, Pot Lights |
| Room 9 | Lower | Kitchen | 18.99 | 7.9 | Laminate, Granite Counters, Open Concept |
| Room 10 | Lower | Bedroom 3 | 15.91 | 12.5 | Laminate, Mirrored Closet, Above Grade Window |
| Room 11 | Lower | Utility R | 14.01 | 9.41 | Ceramic Floor, Above Grade Window |
| Washroom Type | No. of Pieces | Level |
| Washroom Type 1 | 4 | |
| Washroom Type 2 | 3 | |
| Washroom Type 3 | 0 | |
| Washroom Type 4 | 0 | |
| Washroom Type 5 | 0 | |
| Washroom Type 6 | 4 | |
| Washroom Type 7 | 3 | |
| Washroom Type 8 | 0 | |
| Washroom Type 9 | 0 | |
| Washroom Type 10 | 0 | |
| Washroom Type 11 | 4 | |
| Washroom Type 12 | 3 | |
| Washroom Type 13 | 0 | |
| Washroom Type 14 | 0 | |
| Washroom Type 15 | 0 |
| Total Area: | 0.00 |
| Property Type: | Detached |
| Style: | Bungalow |
| Exterior: | Brick |
| Garage Type: | Detached |
| (Parking/)Drive: | Private |
| Drive Parking Spaces: | 6 |
| Park #1 | |
| Parking Type: | Private |
| Park #2 | |
| Parking Type: | Private |
| Pool: | None |
| Other Structures: | Garden Shed |
| Approximatly Square Footage: | 1100-1500 |
| Property Features: | Library, Park |
| CAC Included: | N |
| Water Included: | N |
| Cabel TV Included: | N |
| Common Elements Included: | N |
| Heat Included: | N |
| Parking Included: | N |
| Condo Tax Included: | N |
| Building Insurance Included: | N |
| Fireplace/Stove: | Y |
| Heat Type: | Forced Air |
| Central Air Conditioning: | Central Air |
| Central Vac: | N |
| Laundry Level: | Syste |
| Ensuite Laundry: | F |
| Sewers: | Sewer |
$
%
Years
This calculator is for demonstration purposes only. Always consult a professional
financial advisor before making personal financial decisions.
| Although the information displayed is believed to be accurate, no warranties or representations are made of any kind. |
| ECKO JAY REALTY LTD. |
- Listing -1 of 0
|
|

Gaurang Shah
Licenced Realtor
Dir:
416-841-0587
Bus:
905-458-7979
Fax:
905-458-1220
| Virtual Tour | Book Showing | Email a Friend |
Jump To:
At a Glance:
| Type: | Freehold - Detached |
| Area: | Toronto |
| Municipality: | Toronto E04 |
| Neighbourhood: | Wexford-Maryvale |
| Style: | Bungalow |
| Lot Size: | x 100.47(Feet) |
| Approximate Age: | |
| Tax: | $4,521 |
| Maintenance Fee: | $0 |
| Beds: | 2+1 |
| Baths: | 2 |
| Garage: | 0 |
| Fireplace: | Y |
| Air Conditioning: | |
| Pool: | None |
Locatin Map:
Payment Calculator:

Listing added to your favorite list
Looking for resale homes?

By agreeing to Terms of Use, you will have ability to search up to 300414 listings and access to richer information than found on REALTOR.ca through my website.


