$509,900
Available - For Sale
Listing ID: X12032302
939 North River Road , Overbrook - Castleheights and Area, K1K 3V2, Ottawa
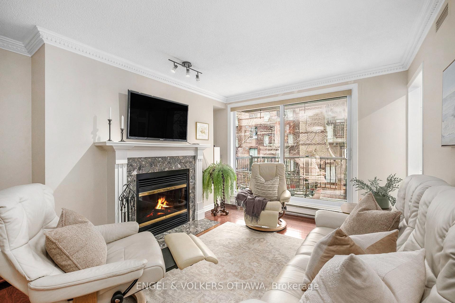
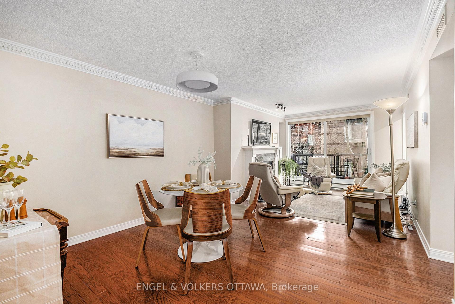
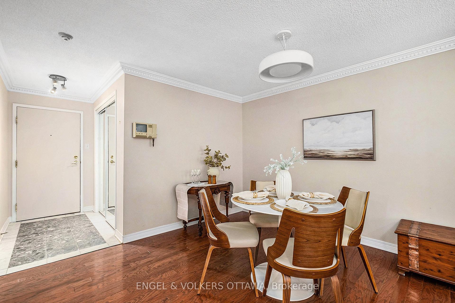
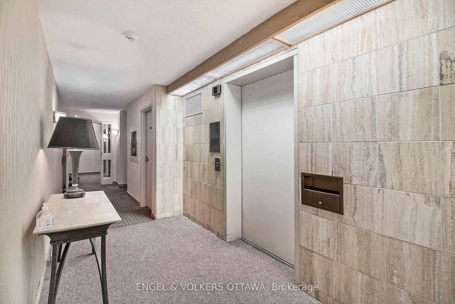
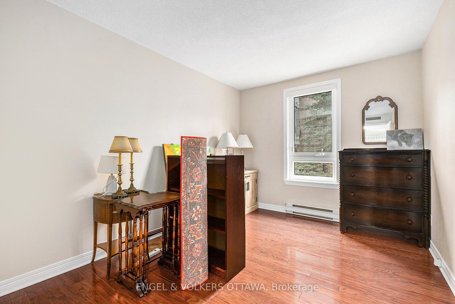
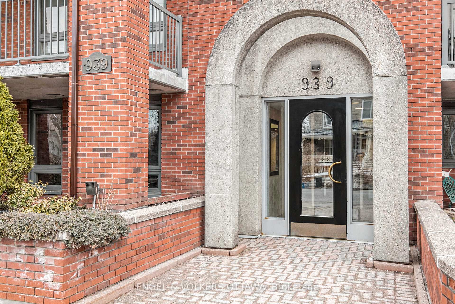
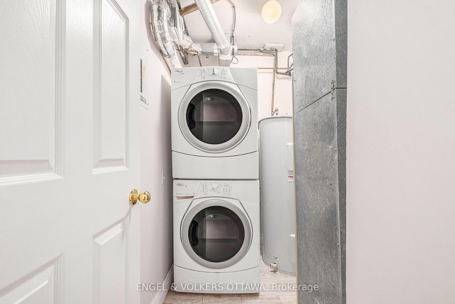
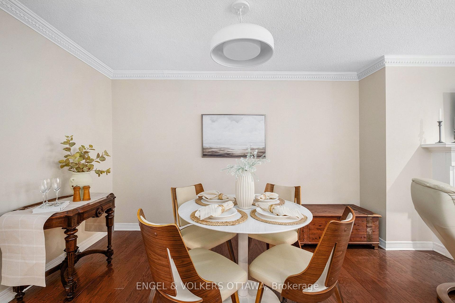
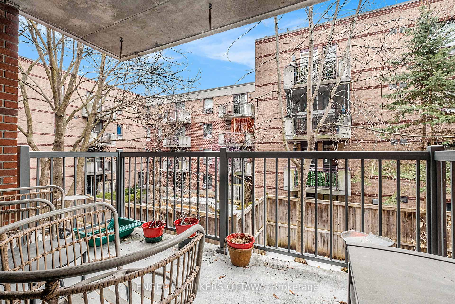
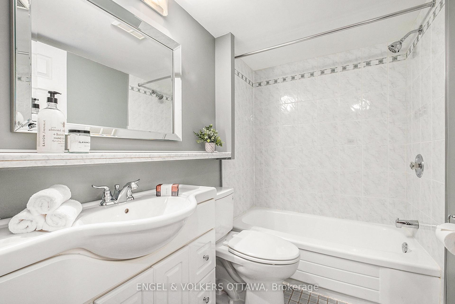
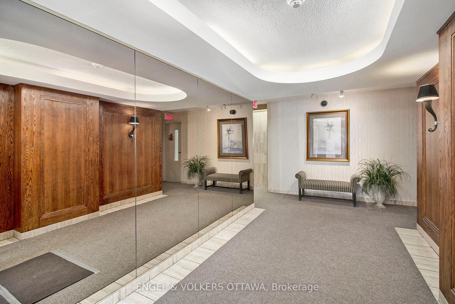
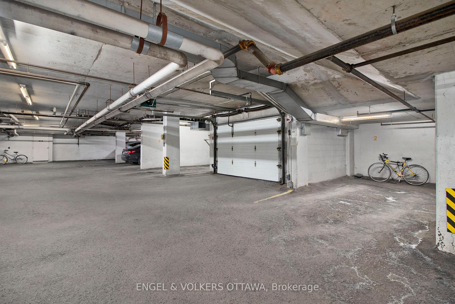
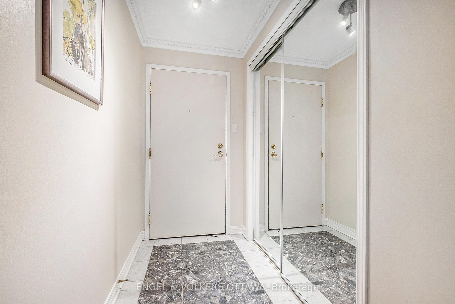
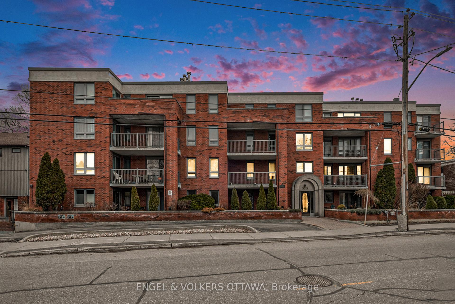
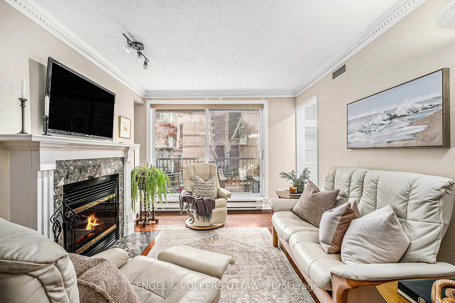
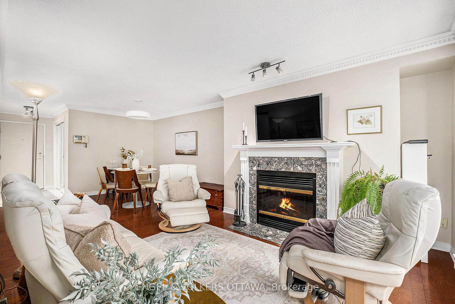
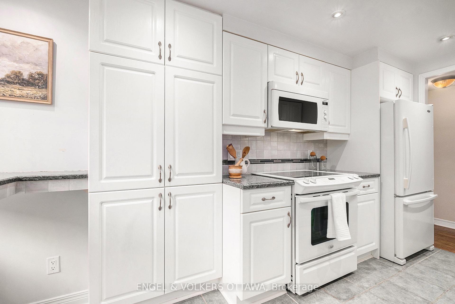
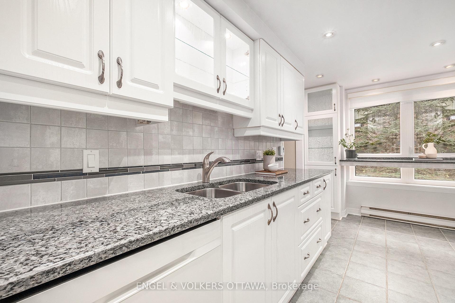
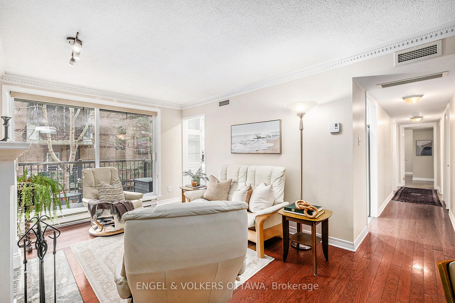
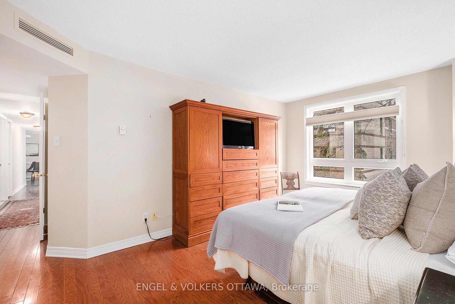
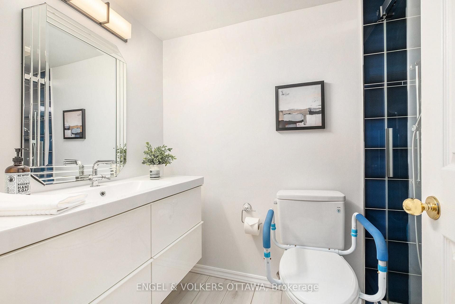
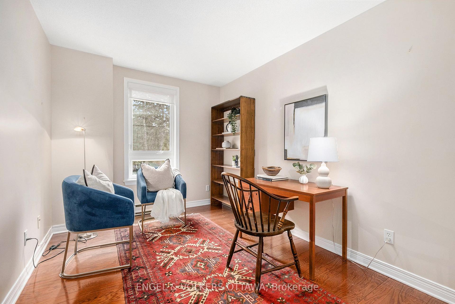
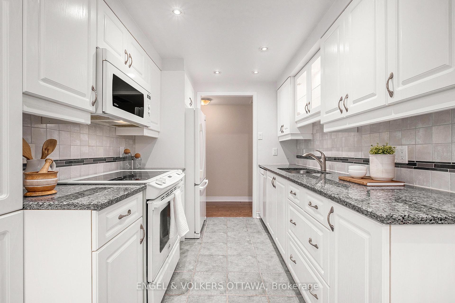
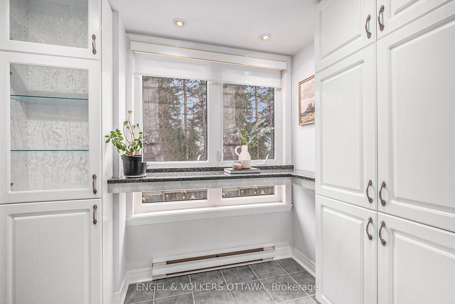
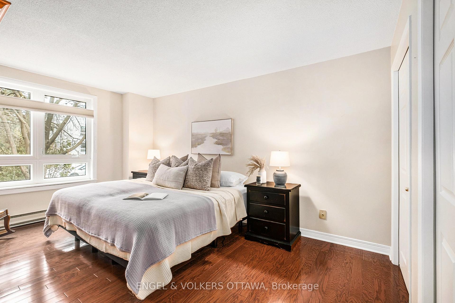

























| A boutique and stylish executive condo complex in Overbook. With three bedrooms, two baths, and spacious interior, its just steps from the Rideau Tennis Club, scenic river trails, and minutes from downtown Ottawa. This home combines style, convenience, and tranquility, a perfect fit for professionals. The entryway boasts marble flooring and a large double closet for added storage. The open-concept living and dining area is warm and inviting, featuring a wood-burning fireplace and a large sliding door that leads to a quiet balcony overlooking the lush back garden - perfect for enjoying the morning sun.The updated kitchen includes ceramic tile flooring, white cabinetry with granite countertops, a double kitchen sink, a Samsung dishwasher, an over-the-range microwave/hood fan, and an eat-in counter with a garden view. Pot lights throughout add a stylish touch. The spacious primary suite offers ultimate comfort with two closets and a modern ensuite bath featuring a walk-in shower with a rainhead and built-in bench. The second bedroom, currently used as an office, has a large closet, and the third overlooks the back garden; all bedrooms feature hardwood flooring. A central bathroom with a bathtub and ceramic flooring completes the space. For added convenience, the in-unit laundry room houses a full-size stackable washer/dryer and an additional storage linen closet. This home also includes a separate storage locker and an indoor parking space. Located within walking distance to the Rideau River walking bridge, ByWard Market, and Ottawa U, this home offers peaceful living with easy city access. |
| Price | $509,900 |
| Taxes: | $3749.67 |
| Assessment Year: | 2024 |
| Occupancy: | Owner |
| Address: | 939 North River Road , Overbrook - Castleheights and Area, K1K 3V2, Ottawa |
| Postal Code: | K1K 3V2 |
| Province/State: | Ottawa |
| Directions/Cross Streets: | Stevens Ave and N River Rd |
| Level/Floor | Room | Length(ft) | Width(ft) | Descriptions | |
| Room 1 | Main | Foyer | 4.03 | 6.43 | Balcony |
| Room 2 | Main | Dining Ro | 11.48 | 10.3 | |
| Room 3 | Main | Living Ro | 11.48 | 12.56 | |
| Room 4 | Main | Bathroom | 8.89 | 5.18 | |
| Room 5 | Main | Kitchen | 7.12 | 14.46 | |
| Room 6 | Main | Bedroom | 8.86 | 14.46 | |
| Room 7 | Main | Bedroom 2 | 9.22 | 14.46 | |
| Room 8 | Main | Primary B | 16.1 | 17.71 | |
| Room 9 | Main | Laundry | 4.66 | 8.17 | |
| Room 10 | Main | Bathroom | 4.85 | 8.17 |
| Washroom Type | No. of Pieces | Level |
| Washroom Type 1 | 3 | Main |
| Washroom Type 2 | 4 | Main |
| Washroom Type 3 | 0 | |
| Washroom Type 4 | 0 | |
| Washroom Type 5 | 0 | |
| Washroom Type 6 | 3 | Main |
| Washroom Type 7 | 4 | Main |
| Washroom Type 8 | 0 | |
| Washroom Type 9 | 0 | |
| Washroom Type 10 | 0 |
| Total Area: | 0.00 |
| Approximatly Age: | 31-50 |
| Washrooms: | 2 |
| Heat Type: | Baseboard |
| Central Air Conditioning: | Central Air |
| Elevator Lift: | True |
$
%
Years
This calculator is for demonstration purposes only. Always consult a professional
financial advisor before making personal financial decisions.
| Although the information displayed is believed to be accurate, no warranties or representations are made of any kind. |
| ENGEL & VOLKERS OTTAWA |
- Listing -1 of 0
|
|

Gaurang Shah
Licenced Realtor
Dir:
416-841-0587
Bus:
905-458-7979
Fax:
905-458-1220
| Book Showing | Email a Friend |
Jump To:
At a Glance:
| Type: | Com - Condo Apartment |
| Area: | Ottawa |
| Municipality: | Overbrook - Castleheights and Area |
| Neighbourhood: | 3501 - Overbrook |
| Style: | Apartment |
| Lot Size: | x 0.00() |
| Approximate Age: | 31-50 |
| Tax: | $3,749.67 |
| Maintenance Fee: | $693 |
| Beds: | 3 |
| Baths: | 2 |
| Garage: | 0 |
| Fireplace: | Y |
| Air Conditioning: | |
| Pool: |
Locatin Map:
Payment Calculator:

Listing added to your favorite list
Looking for resale homes?

By agreeing to Terms of Use, you will have ability to search up to 300414 listings and access to richer information than found on REALTOR.ca through my website.


