$999,999
Available - For Sale
Listing ID: X12029709
371 Skene Road , Marmora and Lake, K0L 1W0, Hastings
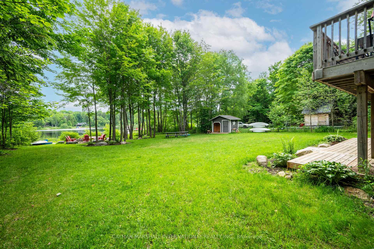
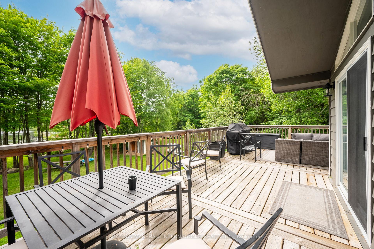
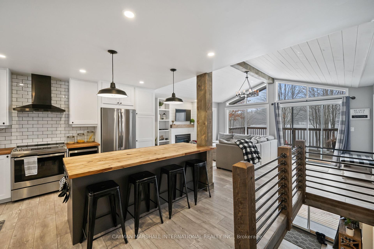
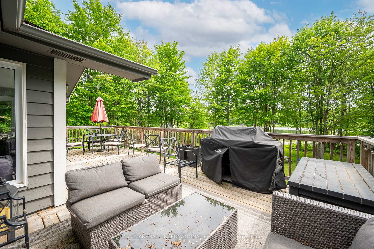
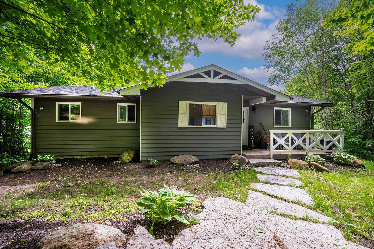
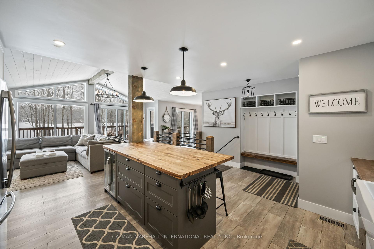

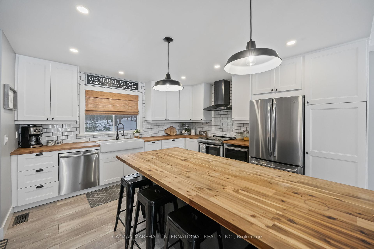
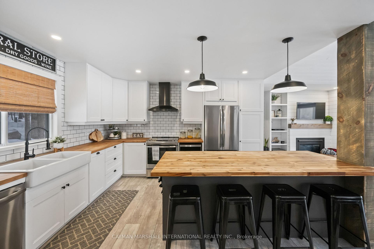
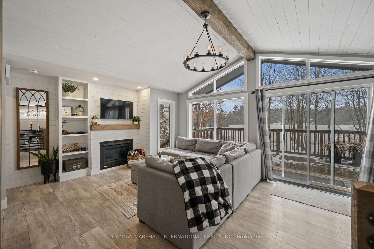
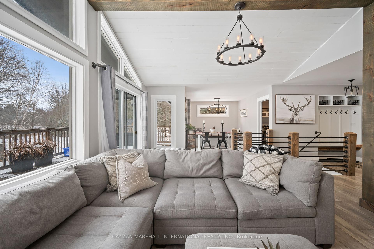
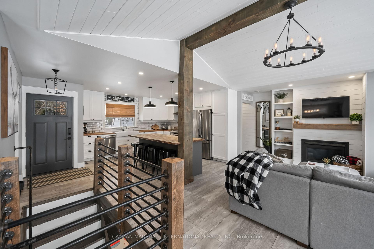
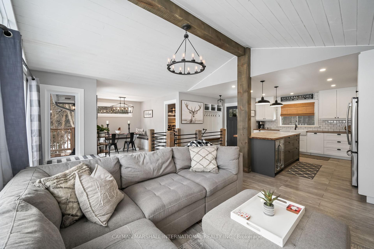
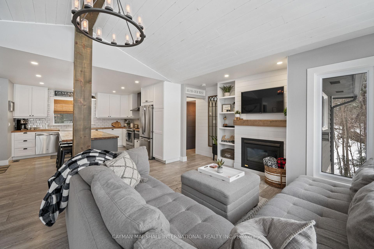
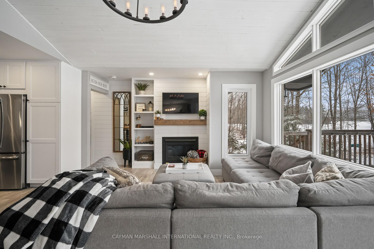
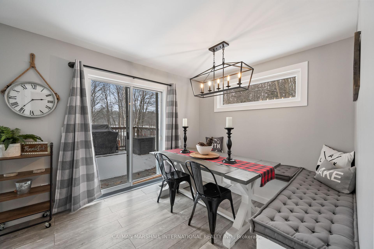
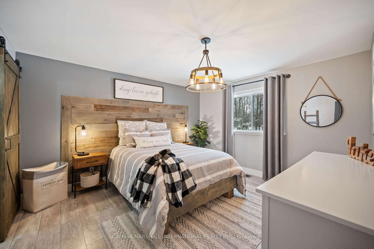
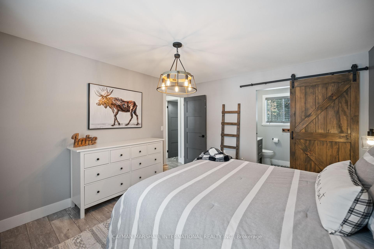
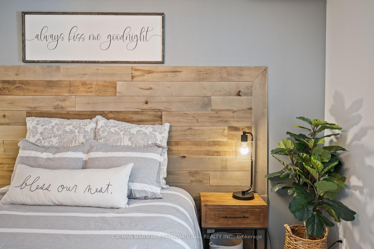
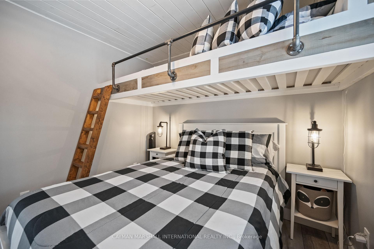
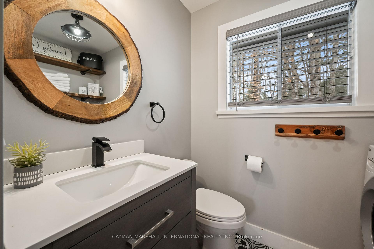
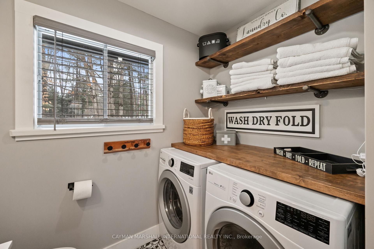
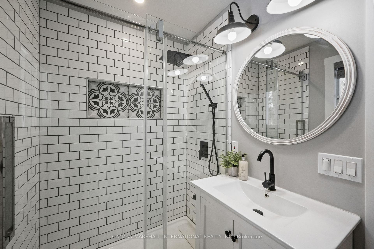
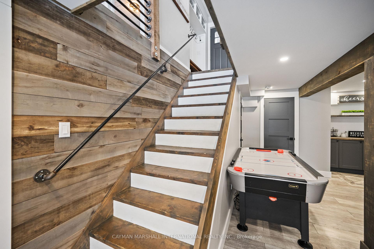
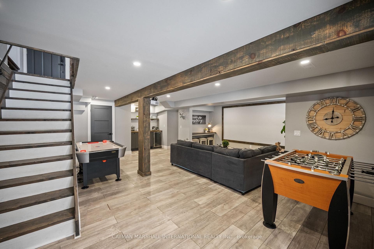
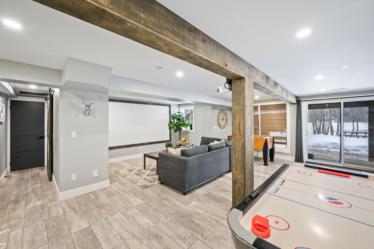
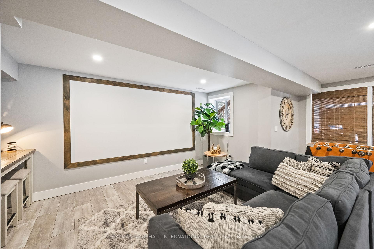
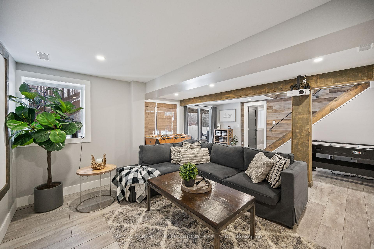
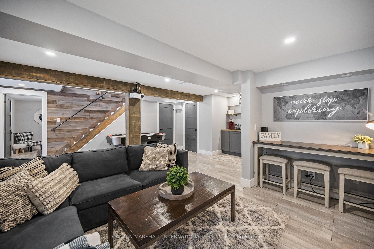
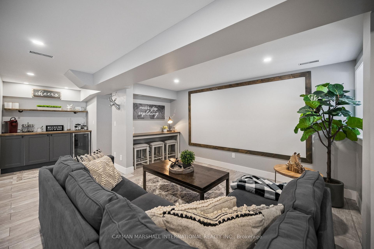
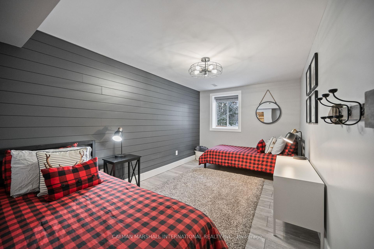
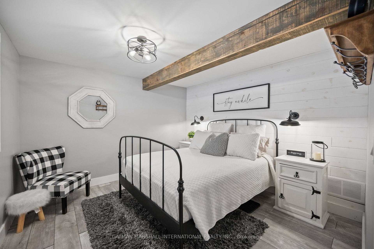
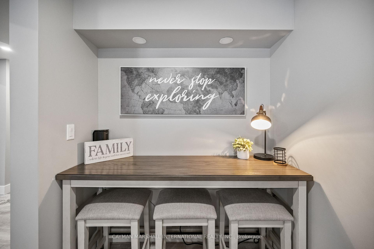
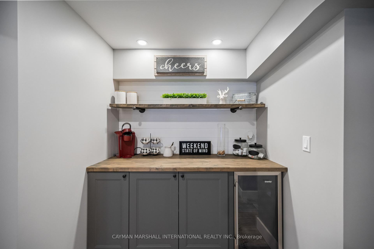
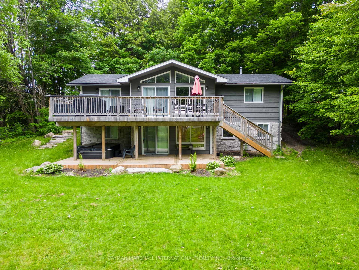
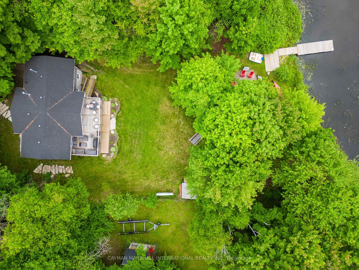
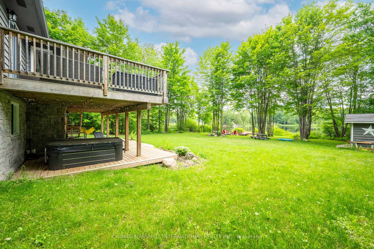
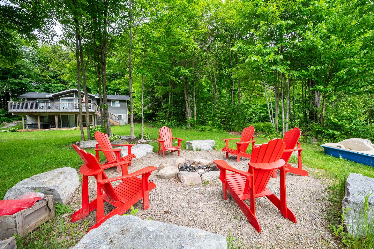






































| Discover your lakeside paradise in this fully renovated and furnished, 4-season lakehouse on Dickey Lake. Ready for enjoyment, this home boasts 4 bedrooms with custom beds, cathedral ceilings, a spacious kitchen with an oversized island and beverage centre, plus a kitchenette with built-in seating. Stainless steel appliances, smart lighting, and two bathrooms with laundry are included. Walkout basement leads to a landscaped waterfront yard with a hot tub, dock, and games room featuring a 100" screen and dry bar. Enjoy prime fishing and water sports on the crystal-clear lake, surrounded by sandy beaches, trails for year-round adventure. Relax by the fire pit or on the large deck, embracing serene waterfront living. **EXTRAS** All Furniture, Floating Dock, Wood Shack, H.E Furnace Installed in 2020, Owned Water Heater, 200-Amp Panel, UV/Iron/Carbon Water Filtration System, Keyless Entry, Propane F/P, Google Nest Thermostat, Central Vac, Septic and Drilled Well. |
| Price | $999,999 |
| Taxes: | $3092.00 |
| Occupancy by: | Tenant |
| Address: | 371 Skene Road , Marmora and Lake, K0L 1W0, Hastings |
| Acreage: | .50-1.99 |
| Directions/Cross Streets: | Dickley Lk Rd/Skene Rd |
| Rooms: | 9 |
| Bedrooms: | 2 |
| Bedrooms +: | 2 |
| Family Room: | F |
| Basement: | Finished wit |
| Level/Floor | Room | Length(ft) | Width(ft) | Descriptions | |
| Room 1 | Main | Kitchen | 17.38 | 13.45 | |
| Room 2 | Main | Living Ro | 18.7 | 13.12 | |
| Room 3 | Main | Dining Ro | 12.14 | 9.18 | |
| Room 4 | Main | Primary B | 12.14 | 13.45 | |
| Room 5 | Main | Bathroom | |||
| Room 6 | Main | Bedroom 2 | 11.48 | 9.18 | |
| Room 7 | Basement | Recreatio | 22.63 | 26.57 | |
| Room 8 | Basement | Bedroom 3 | 9.51 | 14.76 | |
| Room 9 | Basement | Bedroom 4 | 11.48 | 10.82 | |
| Room 10 | Basement | Utility R | 15.42 | 6.56 |
| Washroom Type | No. of Pieces | Level |
| Washroom Type 1 | 2 | Main |
| Washroom Type 2 | 3 | Main |
| Washroom Type 3 | 0 | |
| Washroom Type 4 | 0 | |
| Washroom Type 5 | 0 |
| Total Area: | 0.00 |
| Property Type: | Cottage |
| Style: | Bungalow |
| Exterior: | Wood |
| Garage Type: | None |
| (Parking/)Drive: | Private |
| Drive Parking Spaces: | 6 |
| Park #1 | |
| Parking Type: | Private |
| Park #2 | |
| Parking Type: | Private |
| Pool: | None |
| Other Structures: | Garden Shed |
| Approximatly Square Footage: | 1500-2000 |
| CAC Included: | N |
| Water Included: | N |
| Cabel TV Included: | N |
| Common Elements Included: | N |
| Heat Included: | N |
| Parking Included: | N |
| Condo Tax Included: | N |
| Building Insurance Included: | N |
| Fireplace/Stove: | Y |
| Heat Type: | Forced Air |
| Central Air Conditioning: | None |
| Central Vac: | N |
| Laundry Level: | Syste |
| Ensuite Laundry: | F |
| Sewers: | Septic |
| Water: | Drilled W |
| Water Supply Types: | Drilled Well |
$
%
Years
This calculator is for demonstration purposes only. Always consult a professional
financial advisor before making personal financial decisions.
| Although the information displayed is believed to be accurate, no warranties or representations are made of any kind. |
| CAYMAN MARSHALL INTERNATIONAL REALTY INC. |
- Listing -1 of 0
|
|

Gaurang Shah
Licenced Realtor
Dir:
416-841-0587
Bus:
905-458-7979
Fax:
905-458-1220
| Virtual Tour | Book Showing | Email a Friend |
Jump To:
At a Glance:
| Type: | Freehold - Cottage |
| Area: | Hastings |
| Municipality: | Marmora and Lake |
| Neighbourhood: | Dufferin Grove |
| Style: | Bungalow |
| Lot Size: | x 221.55(Feet) |
| Approximate Age: | |
| Tax: | $3,092 |
| Maintenance Fee: | $0 |
| Beds: | 2+2 |
| Baths: | 2 |
| Garage: | 0 |
| Fireplace: | Y |
| Air Conditioning: | |
| Pool: | None |
Locatin Map:
Payment Calculator:

Listing added to your favorite list
Looking for resale homes?

By agreeing to Terms of Use, you will have ability to search up to 295822 listings and access to richer information than found on REALTOR.ca through my website.


