$1,999,000
Available - For Sale
Listing ID: W10418480
12 Chauncey Aven , Toronto, M8Z 2Z3, Toronto
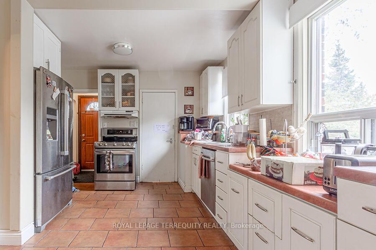
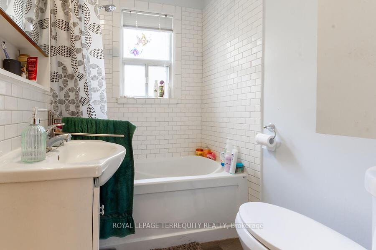
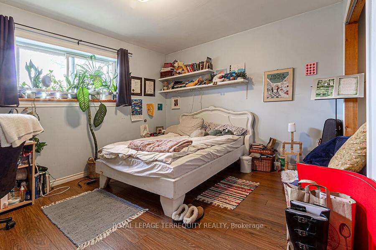
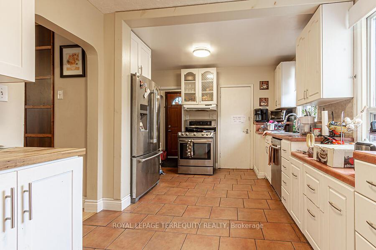
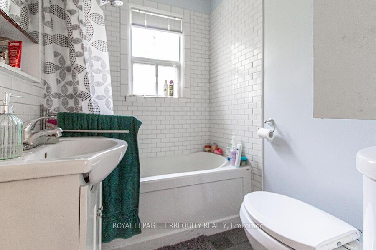
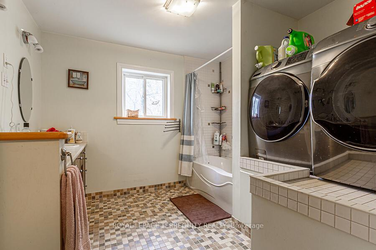
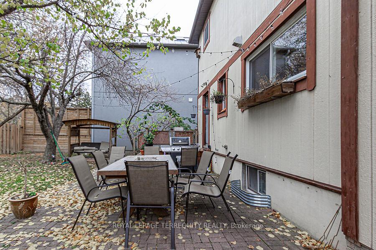
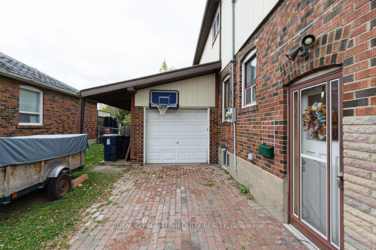
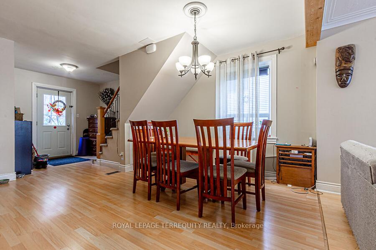
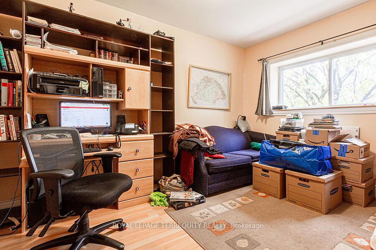
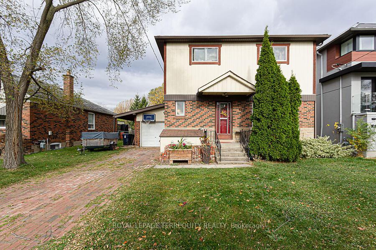
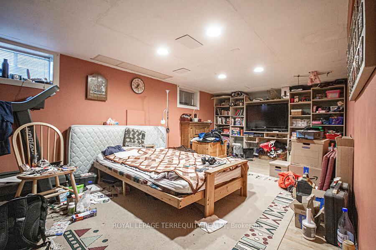
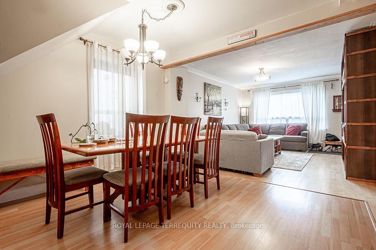
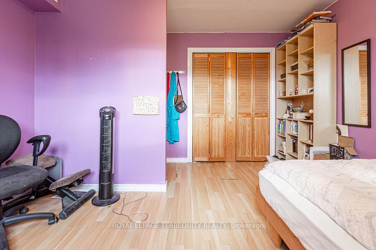
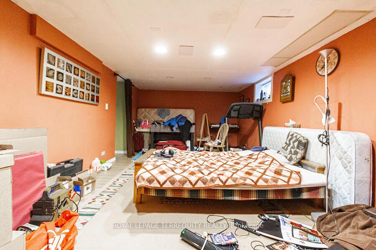
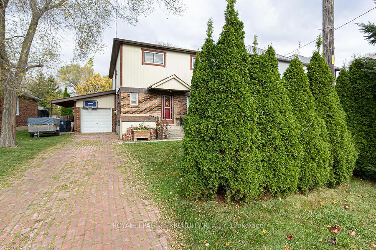
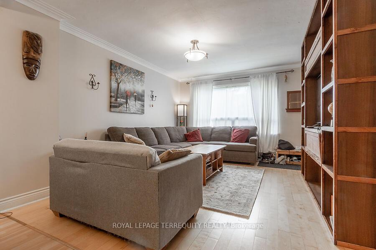
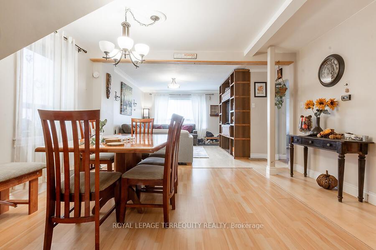
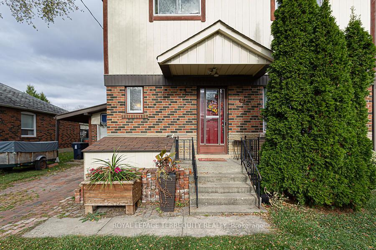
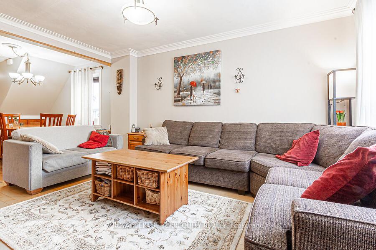
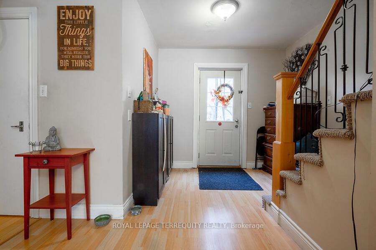
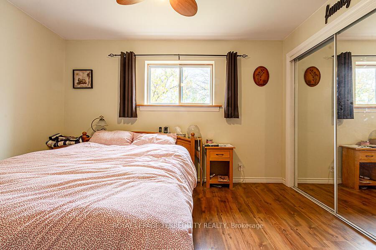
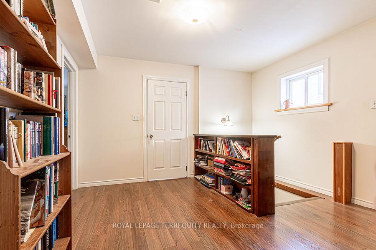
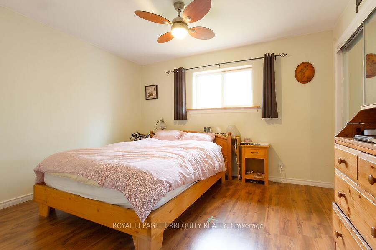
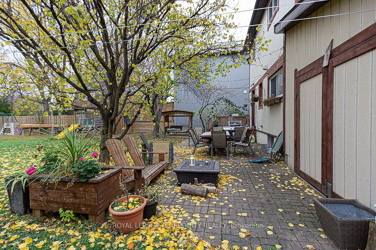
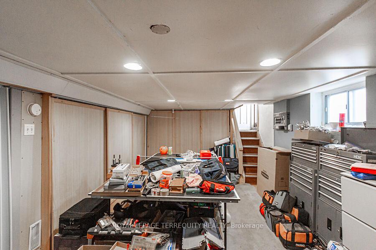
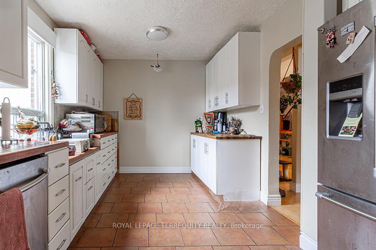
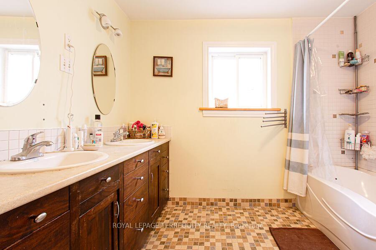
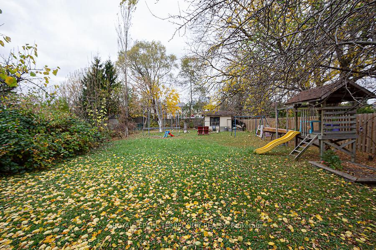
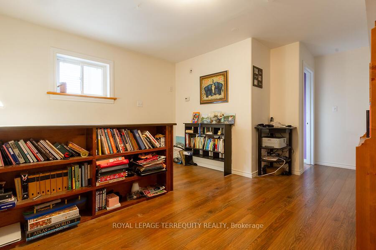
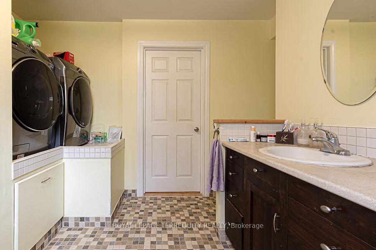
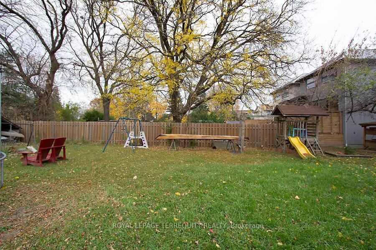
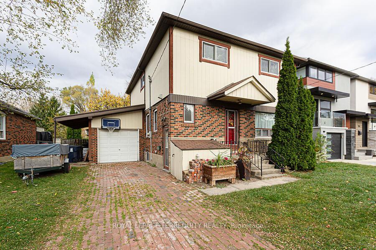
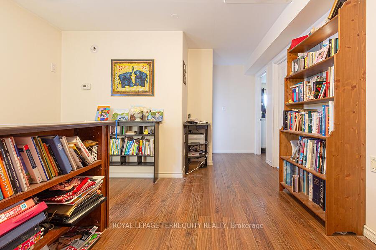
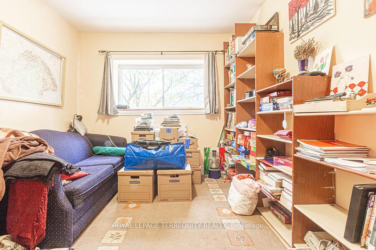
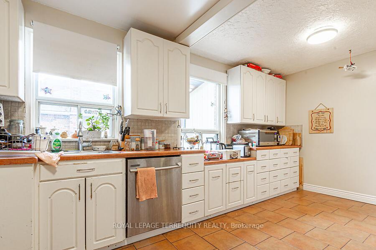
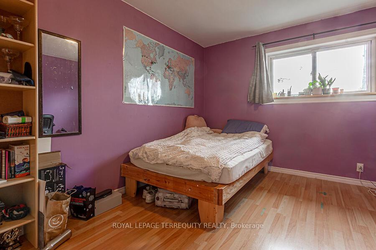
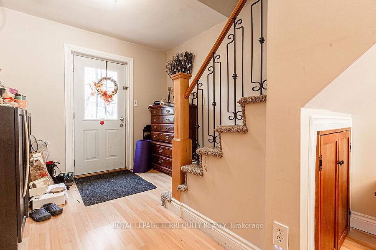






































| Endless opportunities await the buyer. Transform this beautiful 50 by 187-foot lot into your urban oasis with some TLC or a complete renovation to suit your needs. Alternatively, consider dividing the lot to build two homes, a trend seen with many other properties in the area. This 2 storey home has almost 2,000 square feet (1,996) above ground and good size basement. The main floor features a spacious kitchen, living and dining rooms, and a versatile office that could serve as a fifth bedroom if needed, along with a bathroom. In 2010, the original bungalow was expanded to include a second floor with radiant floor heating, adding four bedrooms, a large hallway, and a bathroom with a laundry area. The basement boasts a massive recreation and family room, as well as ample utility and storage rooms. |
| Price | $1,999,000 |
| Taxes: | $7432.00 |
| Occupancy: | Owner |
| Address: | 12 Chauncey Aven , Toronto, M8Z 2Z3, Toronto |
| Acreage: | < .50 |
| Directions/Cross Streets: | Islington/ Chauncey |
| Rooms: | 8 |
| Rooms +: | 4 |
| Bedrooms: | 4 |
| Bedrooms +: | 0 |
| Family Room: | F |
| Basement: | Finished |
| Level/Floor | Room | Length(ft) | Width(ft) | Descriptions | |
| Room 1 | Main | Living Ro | 15.42 | 12.14 | Laminate, Open Concept |
| Room 2 | Main | Dining Ro | 17.58 | 10.99 | Laminate, Open Concept |
| Room 3 | Main | Kitchen | 16.4 | 9.51 | Ceramic Floor, Stainless Steel Appl |
| Room 4 | Main | Office | 12.73 | 9.18 | Closet |
| Room 5 | Main | Bathroom | 6.23 | 4.92 | 4 Pc Bath |
| Room 6 | Second | Primary B | 13.32 | 12.14 | Laminate, Closet |
| Room 7 | Second | Bedroom 2 | 9.84 | 9.74 | Laminate, Closet |
| Room 8 | Second | Bedroom 3 | 12.14 | 8.86 | L-Shaped Room, Closet |
| Room 9 | Second | Bedroom 4 | 9.68 | 9.68 | 5 Pc Ensuite, Double Sink |
| Room 10 | Basement | Recreatio | 20.34 | 11.55 | Laminate |
| Room 11 | Basement | Family Ro | 23.62 | 11.15 | Laminate |
| Washroom Type | No. of Pieces | Level |
| Washroom Type 1 | 4 | Main |
| Washroom Type 2 | 5 | Second |
| Washroom Type 3 | 0 | |
| Washroom Type 4 | 0 | |
| Washroom Type 5 | 0 |
| Total Area: | 0.00 |
| Property Type: | Detached |
| Style: | 2-Storey |
| Exterior: | Brick |
| Garage Type: | Attached |
| (Parking/)Drive: | Private |
| Drive Parking Spaces: | 3 |
| Park #1 | |
| Parking Type: | Private |
| Park #2 | |
| Parking Type: | Private |
| Pool: | None |
| Other Structures: | Garden Shed |
| Property Features: | Fenced Yard, Public Transit |
| CAC Included: | N |
| Water Included: | N |
| Cabel TV Included: | N |
| Common Elements Included: | N |
| Heat Included: | N |
| Parking Included: | N |
| Condo Tax Included: | N |
| Building Insurance Included: | N |
| Fireplace/Stove: | N |
| Heat Type: | Forced Air |
| Central Air Conditioning: | Central Air |
| Central Vac: | N |
| Laundry Level: | Syste |
| Ensuite Laundry: | F |
| Sewers: | Sewer |
$
%
Years
This calculator is for demonstration purposes only. Always consult a professional
financial advisor before making personal financial decisions.
| Although the information displayed is believed to be accurate, no warranties or representations are made of any kind. |
| ROYAL LEPAGE TERREQUITY REALTY |
- Listing -1 of 0
|
|

Gaurang Shah
Licenced Realtor
Dir:
416-841-0587
Bus:
905-458-7979
Fax:
905-458-1220
| Virtual Tour | Book Showing | Email a Friend |
Jump To:
At a Glance:
| Type: | Freehold - Detached |
| Area: | Toronto |
| Municipality: | Toronto W08 |
| Neighbourhood: | Islington-City Centre West |
| Style: | 2-Storey |
| Lot Size: | x 187.33(Feet) |
| Approximate Age: | |
| Tax: | $7,432 |
| Maintenance Fee: | $0 |
| Beds: | 4 |
| Baths: | 2 |
| Garage: | 0 |
| Fireplace: | N |
| Air Conditioning: | |
| Pool: | None |
Locatin Map:
Payment Calculator:

Listing added to your favorite list
Looking for resale homes?

By agreeing to Terms of Use, you will have ability to search up to 310222 listings and access to richer information than found on REALTOR.ca through my website.


