$1,295,000
Available - For Sale
Listing ID: X12032161
917 Fung Plac , Kitchener, N2A 4M3, Waterloo
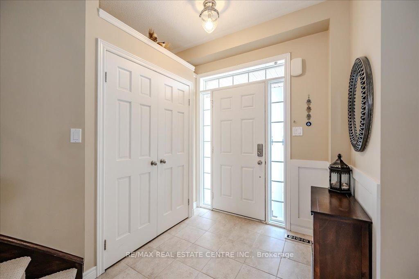
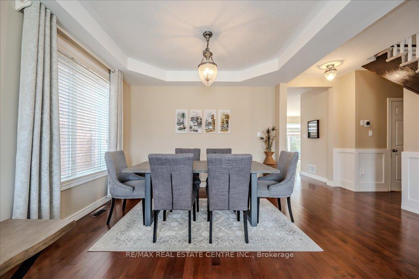
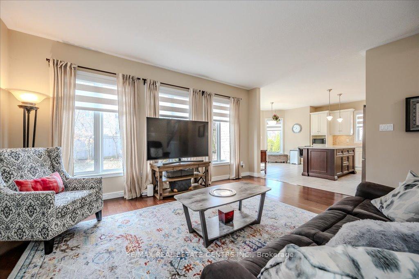
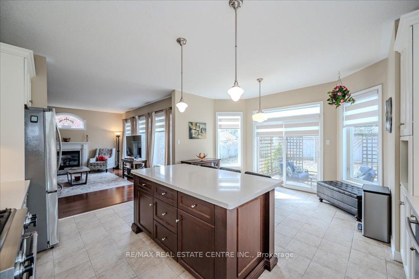
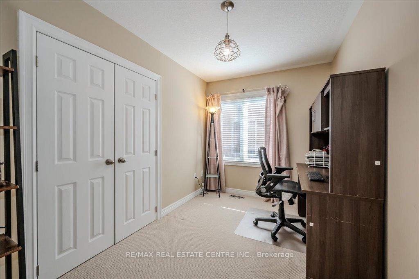
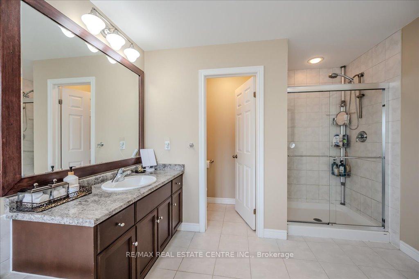
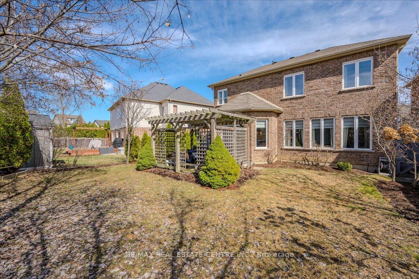
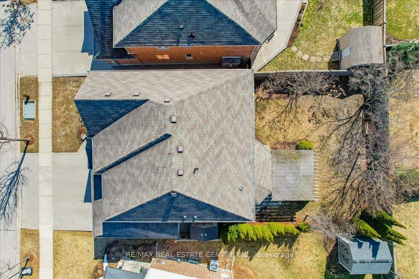
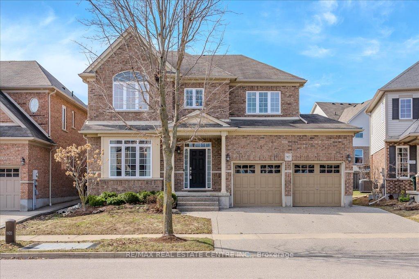
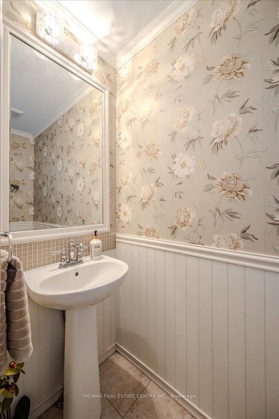
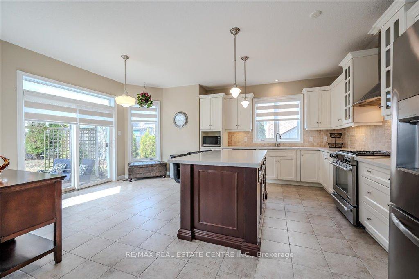
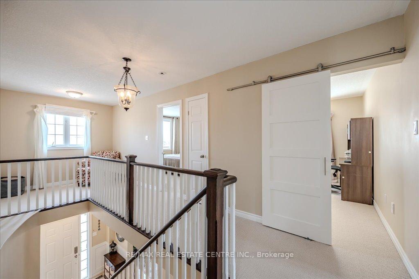
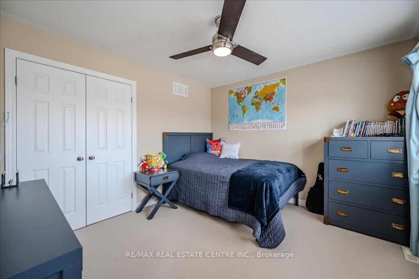
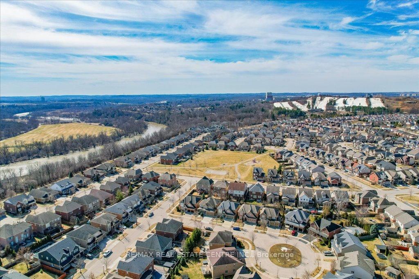
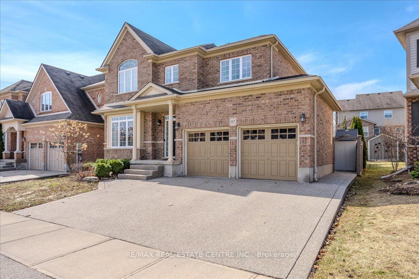
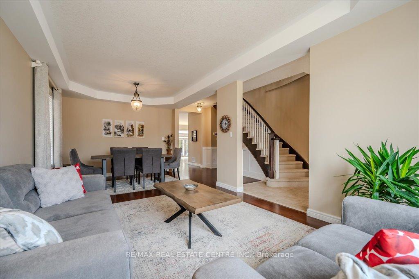
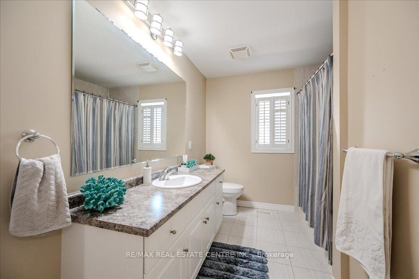
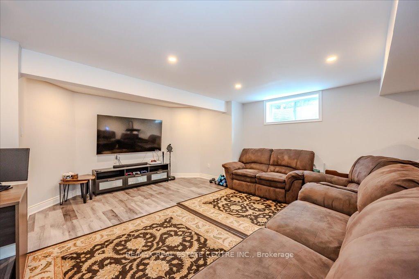
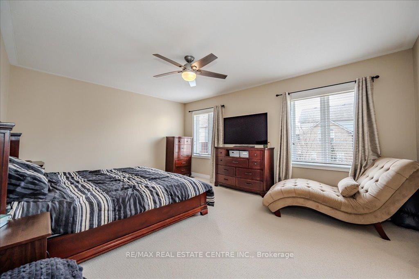
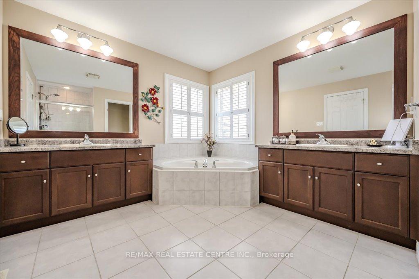
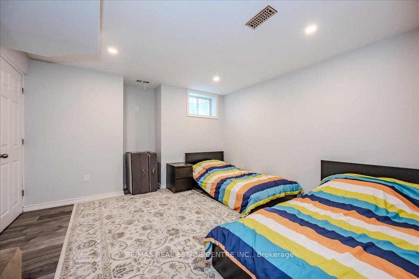
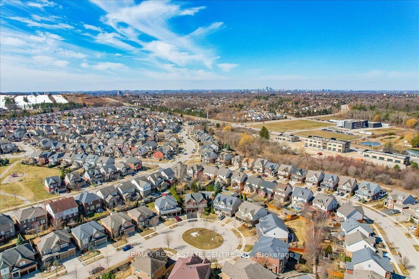
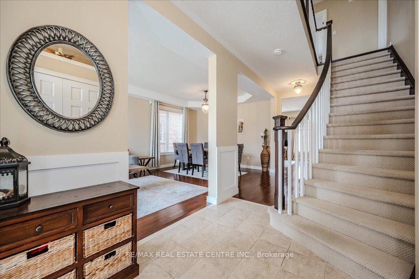
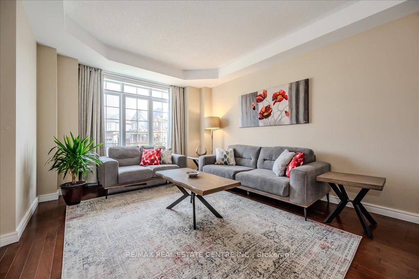
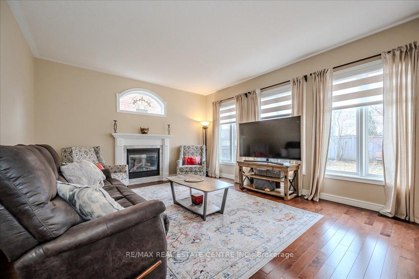
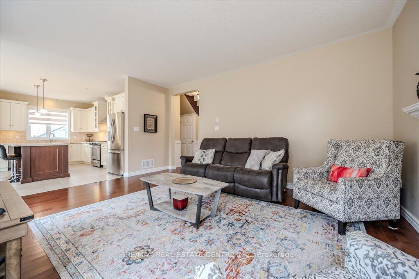
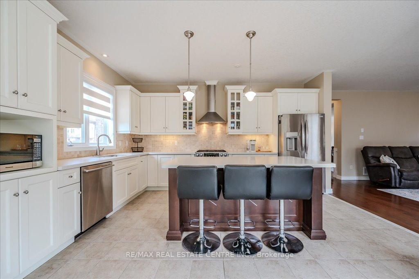
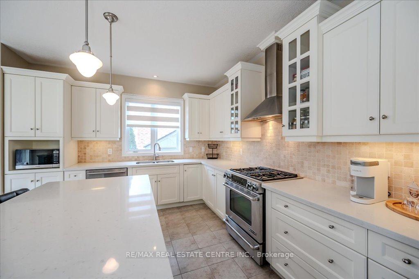
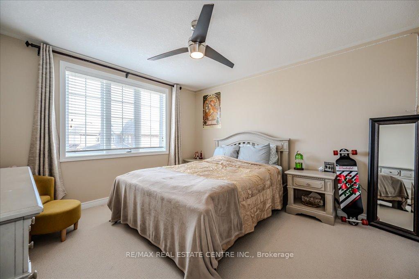
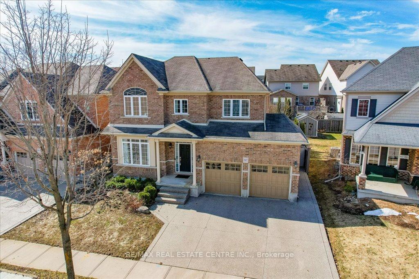
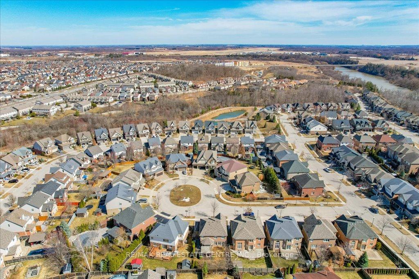
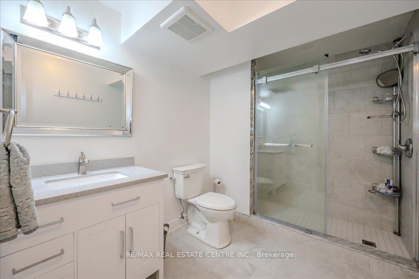
































| LOCATED ON A QUIET COURT! This 4+1 bedroom has everything you need for a growing family. As you enter the home to a large foyer, you walk into a home that has 9ft ceilings throughout the main floor, elevated by a formal living room with coffered ceilings, maple hardwood floors and ceramic throughout the main floor. A powder room is tastefully decorated and tucked away right before going into the mudroom with entry into the garage which has a Level 2 EV Charger. The Family Room has large windows that let so much light in and a gas fireplace. The kitchen is a beautiful place to entertain with a large island, quartz countertops, stainless steel appliances including a gas stove and a new fridge (2024), and a walk out to a patio with a stone patio and pergola. Upstairs you will find 4 bedrooms, with a large primary bedroom that boasts his and hers walk in closets, and a large 5 piece ensuite bathroom with his and hers vanities. There is also a large 4 piece main bathroom to complete the upstairs. The basement was finished in 2018 and includes a bedroom and a 3 piece bathroom. There is also hook ups and outlets to add a kitchen for future use. The exterior of the home is all brick, and the driveway was done in 2021. This home is conveniently located to the 401, Chicopee Ski Hills, Shopping, and great schools. Come and see it today! |
| Price | $1,295,000 |
| Taxes: | $6911.00 |
| Assessment Year: | 2024 |
| Occupancy: | Owner |
| Address: | 917 Fung Plac , Kitchener, N2A 4M3, Waterloo |
| Directions/Cross Streets: | Edgewater Cres. |
| Rooms: | 4 |
| Bedrooms: | 5 |
| Bedrooms +: | 0 |
| Family Room: | T |
| Basement: | Finished |
| Level/Floor | Room | Length(ft) | Width(ft) | Descriptions | |
| Room 1 | Main | Kitchen | 15.68 | 18.43 | |
| Room 2 | Main | Family Ro | 17.29 | 13.94 | |
| Room 3 | Main | Living Ro | 12.14 | 10.66 | |
| Room 4 | Main | Dining Ro | 12.14 | 13.22 | |
| Room 5 | Main | Powder Ro | 7.28 | 2.95 | 2 Pc Bath |
| Room 6 | Second | Primary B | 22.57 | 13.22 | |
| Room 7 | Second | Bedroom 2 | 11.91 | 12.82 | |
| Room 8 | Second | Bedroom 3 | 12 | 11.22 | |
| Room 9 | Second | Bedroom 4 | 11.91 | 7.74 | |
| Room 10 | Second | Bathroom | 10.04 | 13.12 | 5 Pc Ensuite |
| Room 11 | Second | Bathroom | 12 | 8.07 | 4 Pc Bath |
| Room 12 | Basement | Bedroom 5 | 13.58 | 12.46 | |
| Room 13 | Basement | Bathroom | 11.91 | 6.95 | 3 Pc Bath |
| Room 14 | Basement | Recreatio | 19.84 | 24.57 |
| Washroom Type | No. of Pieces | Level |
| Washroom Type 1 | 2 | Main |
| Washroom Type 2 | 3 | Basement |
| Washroom Type 3 | 4 | Second |
| Washroom Type 4 | 5 | Second |
| Washroom Type 5 | 0 |
| Total Area: | 0.00 |
| Approximatly Age: | 16-30 |
| Property Type: | Detached |
| Style: | 2-Storey |
| Exterior: | Brick |
| Garage Type: | Attached |
| Drive Parking Spaces: | 2 |
| Pool: | None |
| Approximatly Age: | 16-30 |
| CAC Included: | N |
| Water Included: | N |
| Cabel TV Included: | N |
| Common Elements Included: | N |
| Heat Included: | N |
| Parking Included: | N |
| Condo Tax Included: | N |
| Building Insurance Included: | N |
| Fireplace/Stove: | N |
| Heat Type: | Forced Air |
| Central Air Conditioning: | Central Air |
| Central Vac: | N |
| Laundry Level: | Syste |
| Ensuite Laundry: | F |
| Sewers: | Sewer |
$
%
Years
This calculator is for demonstration purposes only. Always consult a professional
financial advisor before making personal financial decisions.
| Although the information displayed is believed to be accurate, no warranties or representations are made of any kind. |
| RE/MAX REAL ESTATE CENTRE INC. |
- Listing -1 of 0
|
|

Gaurang Shah
Licenced Realtor
Dir:
416-841-0587
Bus:
905-458-7979
Fax:
905-458-1220
| Virtual Tour | Book Showing | Email a Friend |
Jump To:
At a Glance:
| Type: | Freehold - Detached |
| Area: | Waterloo |
| Municipality: | Kitchener |
| Neighbourhood: | Dufferin Grove |
| Style: | 2-Storey |
| Lot Size: | x 106.89(Feet) |
| Approximate Age: | 16-30 |
| Tax: | $6,911 |
| Maintenance Fee: | $0 |
| Beds: | 5 |
| Baths: | 4 |
| Garage: | 0 |
| Fireplace: | N |
| Air Conditioning: | |
| Pool: | None |
Locatin Map:
Payment Calculator:

Listing added to your favorite list
Looking for resale homes?

By agreeing to Terms of Use, you will have ability to search up to 300414 listings and access to richer information than found on REALTOR.ca through my website.


