$539,900
Available - For Sale
Listing ID: X12031238
376 Alexandria Driv , Cobourg, K9A 5T1, Northumberland
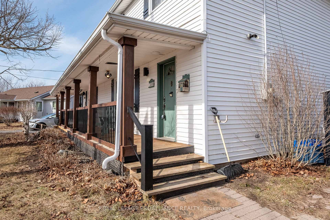
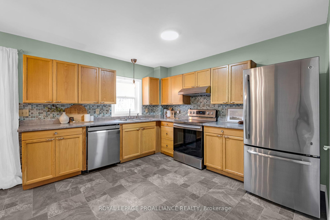
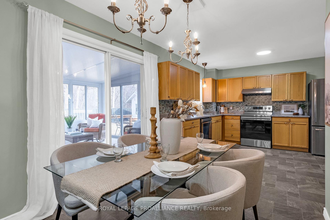
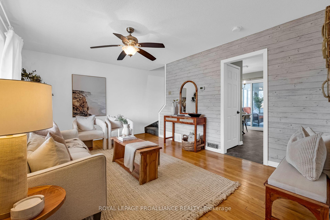
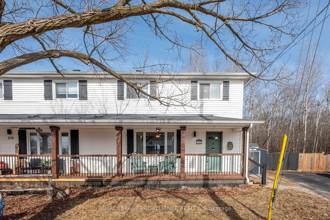
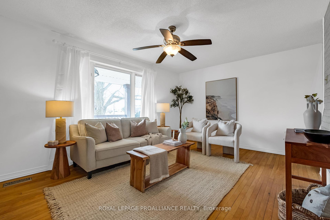
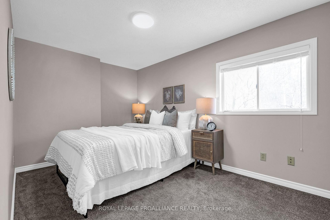
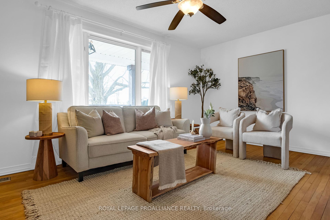
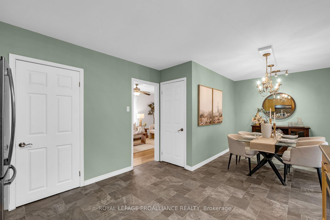
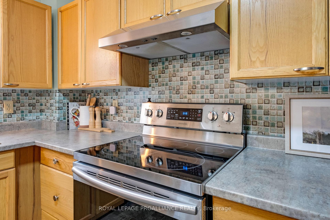
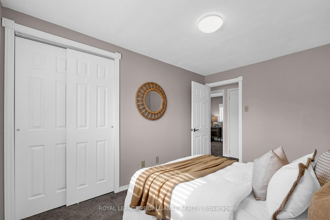
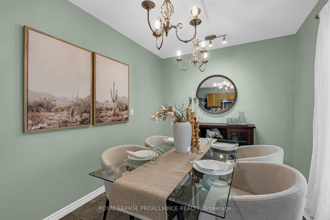
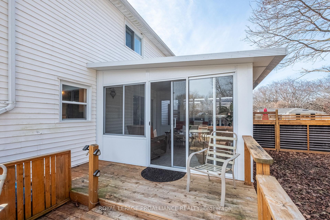
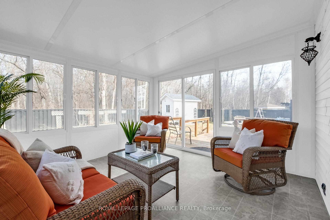
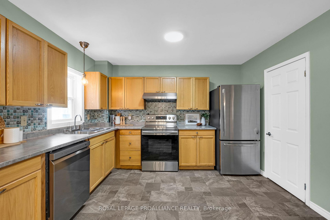
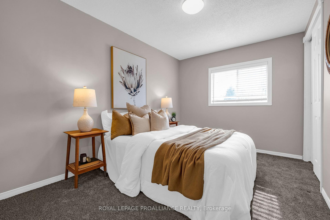
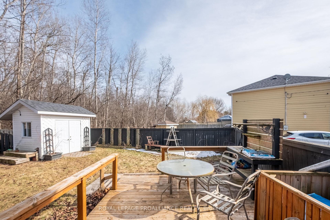
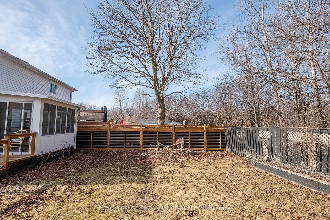
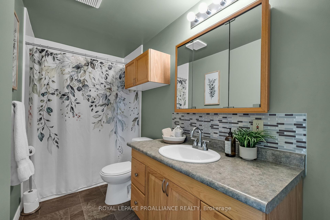
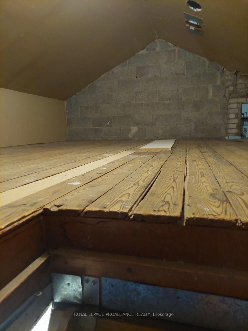
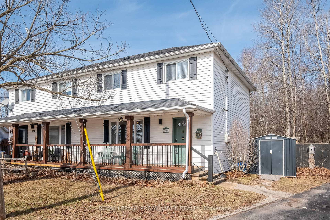
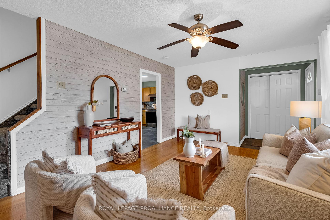
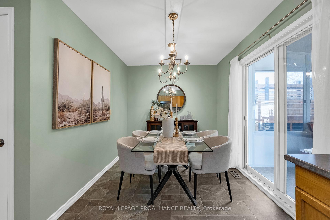
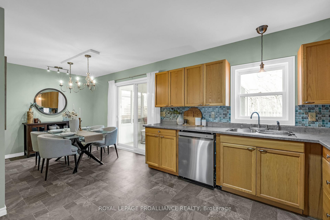
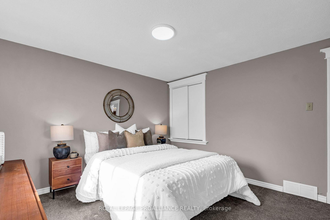
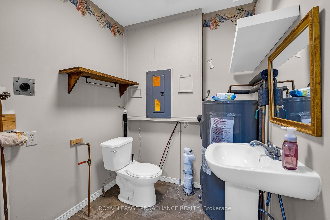
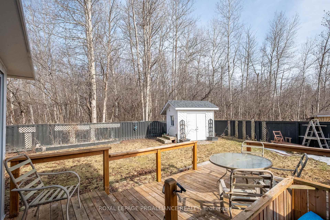
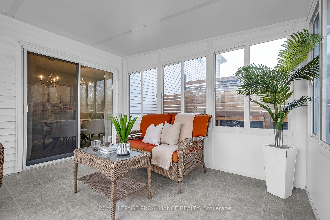
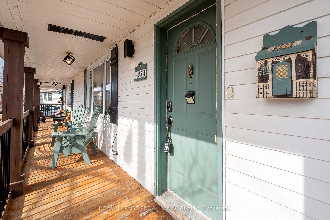
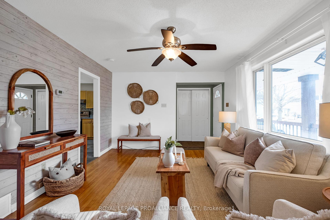
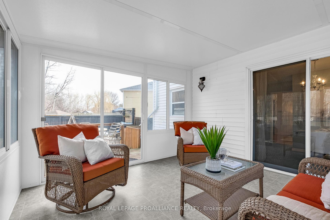
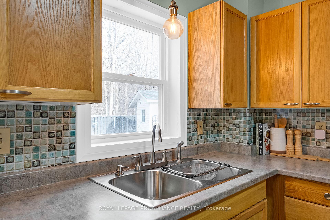
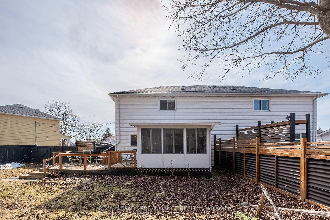
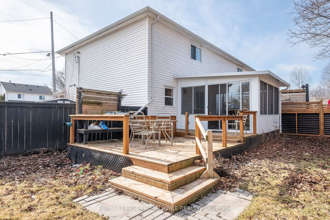
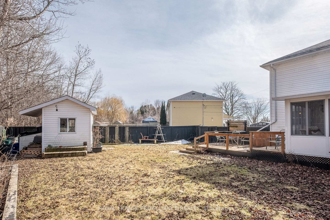
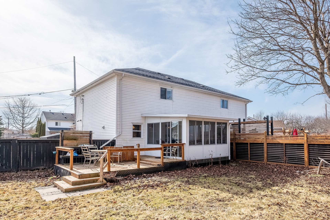
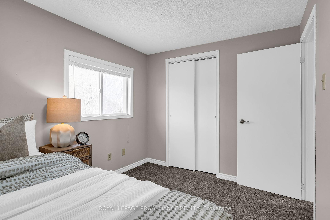
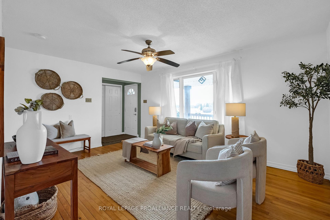
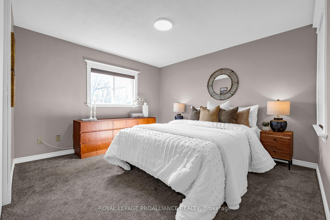
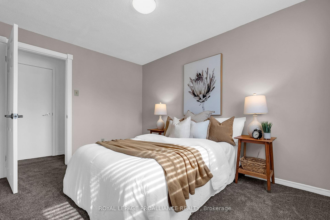
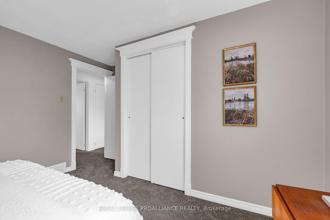
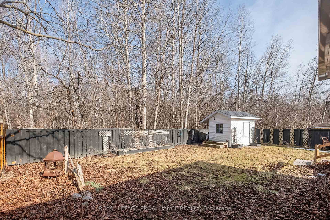










































| Lovingly maintained and move-in ready, this charming semi-detached home is tucked away on a quiet cul-de-sac in a convenient Cobourg location. Step inside to a bright and inviting living space featuring hardwood floors. The kitchen, with its abundance of natural wood cabinetry and updated appliances, flows seamlessly into the formal dining area. Patio doors open to a spacious three-season room perfect for additional living or entertaining space. A convenient powder and laundry room complete this level. Upstairs, you'll find 3 generously sized bedrooms and a well-appointed 4pc bath. Additional storage is offered in the finished attic space. Set on an impressive lot backing onto a private ravine with a fully fenced yard, two storage sheds, and plenty of outdoor space to enjoy. Located just minutes from downtown, the 401, and steps from the Cobourg Community Centre, it offers both convenience and tranquility. A perfect opportunity for first-time buyers, downsizers, or anyone looking for a versatile and well-cared-for home. |
| Price | $539,900 |
| Taxes: | $2977.61 |
| Occupancy by: | Vacant |
| Address: | 376 Alexandria Driv , Cobourg, K9A 5T1, Northumberland |
| Directions/Cross Streets: | D'Arcy Street & Alexandria Drive |
| Rooms: | 4 |
| Rooms +: | 4 |
| Bedrooms: | 3 |
| Bedrooms +: | 0 |
| Family Room: | T |
| Basement: | Crawl Space |
| Level/Floor | Room | Length(ft) | Width(ft) | Descriptions | |
| Room 1 | Main | Living Ro | 15.94 | 12 | Hardwood Floor |
| Room 2 | Main | Kitchen | 12.04 | 11.87 | Stainless Steel Appl, Combined w/Dining |
| Room 3 | Main | Dining Ro | 10.2 | 8.27 | W/O To Sunroom |
| Room 4 | Main | Bathroom | 5.94 | 6.36 | 2 Pc Bath |
| Room 5 | Second | Primary B | 13.45 | 11.71 | Closet |
| Room 6 | Second | Bedroom 2 | 14.17 | 8.27 | Overlooks Backyard, Closet |
| Room 7 | Second | Bedroom 3 | 8.43 | 11.71 | Closet |
| Room 8 | Second | Bathroom | 4.72 | 11.87 | 4 Pc Bath |
| Washroom Type | No. of Pieces | Level |
| Washroom Type 1 | 2 | Main |
| Washroom Type 2 | 4 | Second |
| Washroom Type 3 | 0 | |
| Washroom Type 4 | 0 | |
| Washroom Type 5 | 0 | |
| Washroom Type 6 | 2 | Main |
| Washroom Type 7 | 4 | Second |
| Washroom Type 8 | 0 | |
| Washroom Type 9 | 0 | |
| Washroom Type 10 | 0 |
| Total Area: | 0.00 |
| Approximatly Age: | 51-99 |
| Property Type: | Semi-Detached |
| Style: | 2-Storey |
| Exterior: | Vinyl Siding |
| Garage Type: | None |
| (Parking/)Drive: | Private |
| Drive Parking Spaces: | 2 |
| Park #1 | |
| Parking Type: | Private |
| Park #2 | |
| Parking Type: | Private |
| Pool: | None |
| Approximatly Age: | 51-99 |
| Approximatly Square Footage: | 1100-1500 |
| Property Features: | School, Park |
| CAC Included: | N |
| Water Included: | N |
| Cabel TV Included: | N |
| Common Elements Included: | N |
| Heat Included: | N |
| Parking Included: | N |
| Condo Tax Included: | N |
| Building Insurance Included: | N |
| Fireplace/Stove: | N |
| Heat Type: | Forced Air |
| Central Air Conditioning: | Central Air |
| Central Vac: | N |
| Laundry Level: | Syste |
| Ensuite Laundry: | F |
| Sewers: | Sewer |
| Utilities-Cable: | A |
| Utilities-Hydro: | Y |
$
%
Years
This calculator is for demonstration purposes only. Always consult a professional
financial advisor before making personal financial decisions.
| Although the information displayed is believed to be accurate, no warranties or representations are made of any kind. |
| ROYAL LEPAGE PROALLIANCE REALTY |
- Listing -1 of 0
|
|

Gaurang Shah
Licenced Realtor
Dir:
416-841-0587
Bus:
905-458-7979
Fax:
905-458-1220
| Virtual Tour | Book Showing | Email a Friend |
Jump To:
At a Glance:
| Type: | Freehold - Semi-Detached |
| Area: | Northumberland |
| Municipality: | Cobourg |
| Neighbourhood: | Cobourg |
| Style: | 2-Storey |
| Lot Size: | x 87.17(Feet) |
| Approximate Age: | 51-99 |
| Tax: | $2,977.61 |
| Maintenance Fee: | $0 |
| Beds: | 3 |
| Baths: | 2 |
| Garage: | 0 |
| Fireplace: | N |
| Air Conditioning: | |
| Pool: | None |
Locatin Map:
Payment Calculator:

Listing added to your favorite list
Looking for resale homes?

By agreeing to Terms of Use, you will have ability to search up to 291004 listings and access to richer information than found on REALTOR.ca through my website.


