$759,800
Available - For Sale
Listing ID: X12029520
99 Mountbatten Driv , Hamilton, L9C 3V6, Hamilton
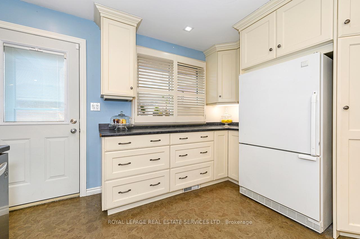
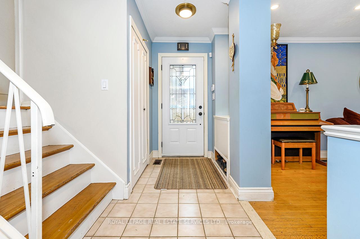
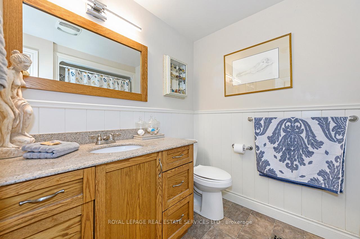
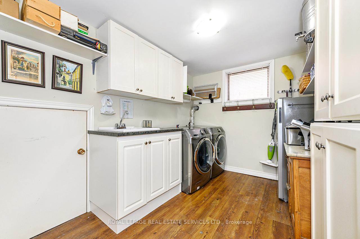
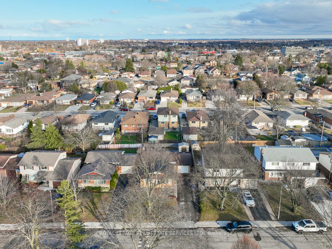
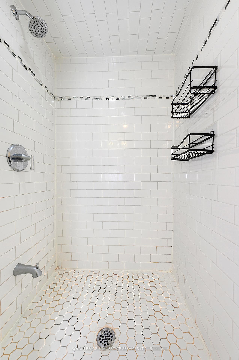
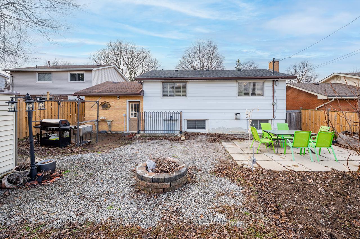
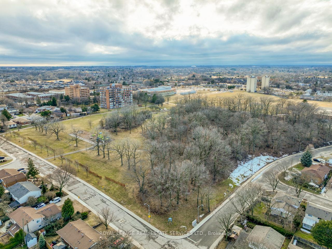
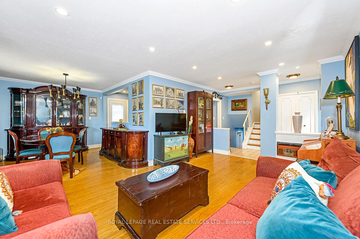
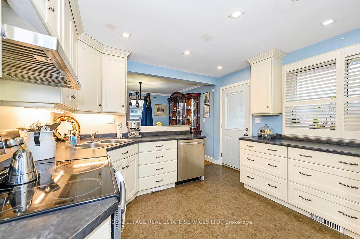
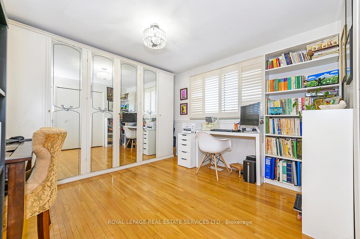
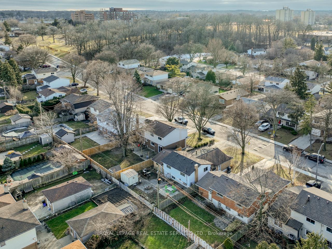
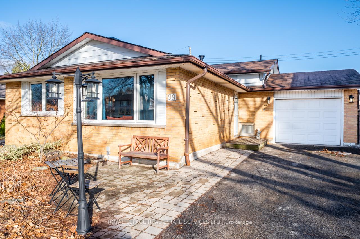
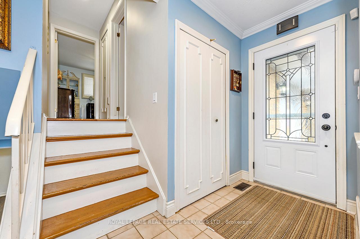
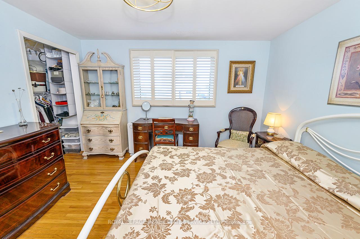
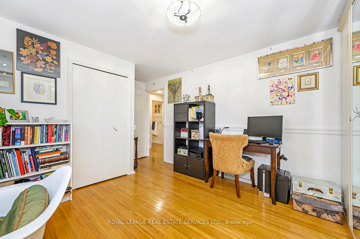
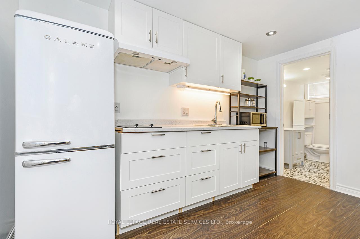
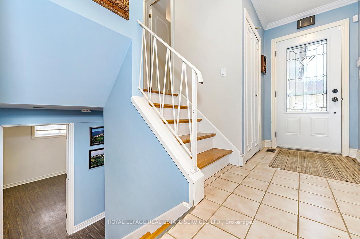
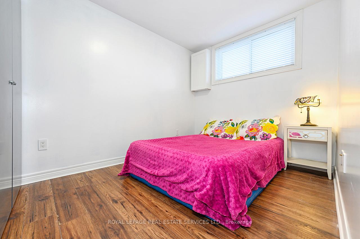
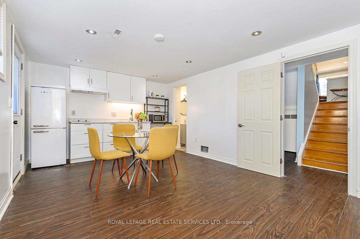
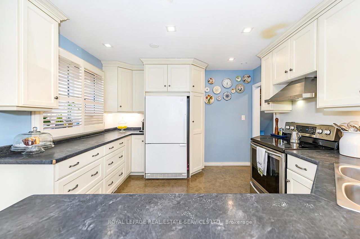
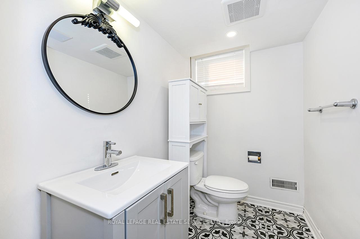
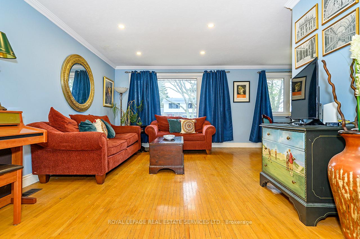
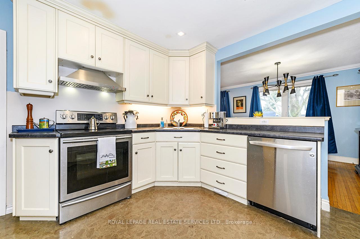
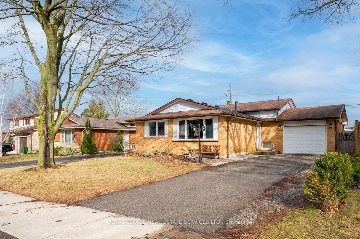
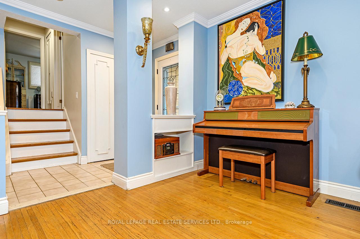
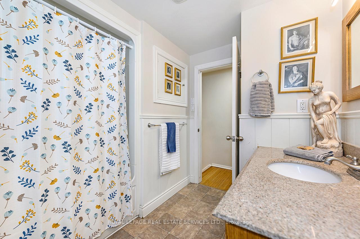
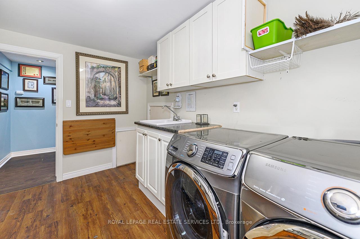
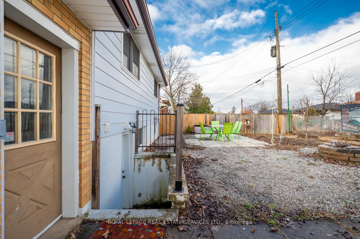
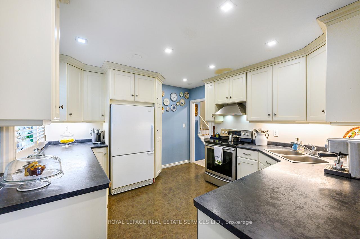
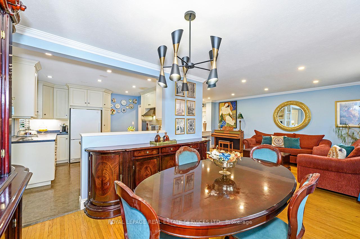
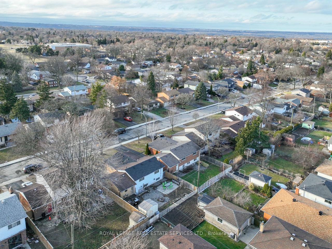
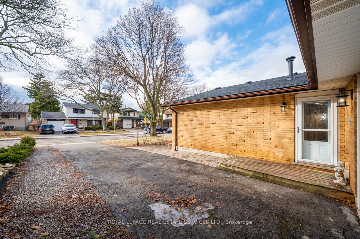
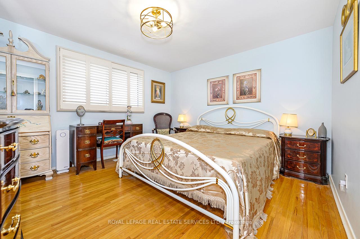
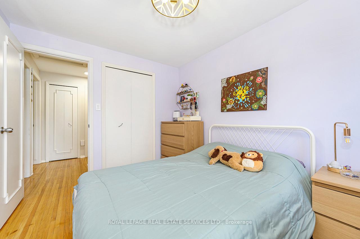
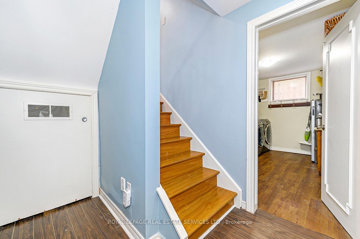
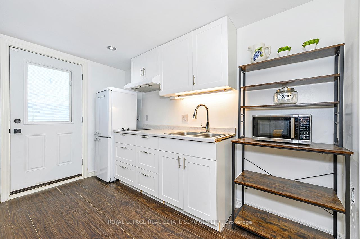
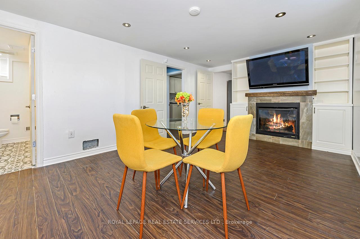
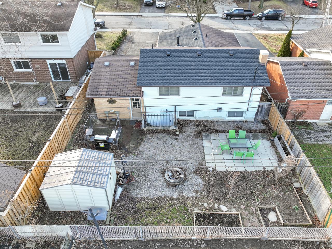
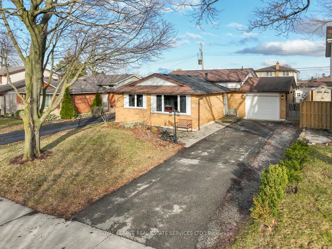








































| Detached 3+1 bedroom backsplit home in the Rolston neighborhood of desirable Hamilton Mountain. This well-maintained property offers hardwood floors throughout the main and upper levels, spacious bedrooms, and plenty of natural light. The main floor features a large living room, a separate dining room, and a spacious kitchen with a side door walkout. Upstairs, the bedrooms are generously sized, providing comfortable living space, and a 4pc bathroom. The lower level includes an open-concept in-law suite with a separate entrance, a second kitchen, a dining area, and a family room with a gas fireplace and a 55" Samsung TV. A 3-piece bathroom with a stand-up shower and a walk-up to the backyard adds convenience. The basement also has a laundry room with a front-loading Samsung washer and dryer, along with a stand-up convertible freezer/refrigerator. The home sits on a 50 x 100 lot with an attached single-car garage and a long driveway that can accommodate up to four cars. Nearby schools include Westview Elementary, St. Vincent de Paul Catholic Elementary, Sir Allan MacNab Secondary, and St. Thomas More Catholic Secondary. The property is close to grocery stores, parks, Mohawk College, and major retail centers. Easy access to the Linc and public transit makes commuting convenient. A great opportunity for families or investors in a sought-after location. |
| Price | $759,800 |
| Taxes: | $4755.12 |
| Occupancy: | Owner |
| Address: | 99 Mountbatten Driv , Hamilton, L9C 3V6, Hamilton |
| Directions/Cross Streets: | Lincoln M Alexander Parkway & West 5th Street |
| Rooms: | 7 |
| Rooms +: | 4 |
| Bedrooms: | 3 |
| Bedrooms +: | 1 |
| Family Room: | F |
| Basement: | Separate Ent, Walk-Out |
| Level/Floor | Room | Length(ft) | Width(ft) | Descriptions | |
| Room 1 | Main | Foyer | 13.68 | 11.45 | Closet, Tile Floor |
| Room 2 | Main | Kitchen | 11.71 | 11.12 | Stainless Steel Appl, Large Window, Walk-Out |
| Room 3 | Main | Living Ro | 17.19 | 11.45 | Large Window, Hardwood Floor |
| Room 4 | Main | Dining Ro | 9.87 | 11.12 | Large Window, Hardwood Floor |
| Room 5 | Upper | Primary B | 10.92 | 12.1 | Window, Hardwood Floor, Closet |
| Room 6 | Upper | Bedroom 2 | 10.92 | 15.38 | Window, Hardwood Floor, Closet |
| Room 7 | Upper | Bedroom 3 | 8.99 | 8.76 | 4 Pc Bath |
| Room 8 | Lower | Laundry | 7.97 | 11.25 | Window, Closet, Laminate |
| Room 9 | Lower | Kitchen | 10.92 | 10.82 | Combined w/Dining, Large Window, Laminate |
| Room 10 | Lower | Dining Ro | 10.92 | 10.82 | Combined w/Kitchen, Large Window, Laminate |
| Room 11 | Lower | Family Ro | 10.92 | 6.99 | Gas Fireplace, Window, Laminate |
| Room 12 | Lower | Bedroom 4 | 10.92 | 7.61 | Window, Closet |
| Room 13 | Lower | Bathroom | 7.97 | 7.41 | 3 Pc Bath, Tile Floor |
| Washroom Type | No. of Pieces | Level |
| Washroom Type 1 | 4 | Second |
| Washroom Type 2 | 3 | Basement |
| Washroom Type 3 | 0 | |
| Washroom Type 4 | 0 | |
| Washroom Type 5 | 0 | |
| Washroom Type 6 | 4 | Second |
| Washroom Type 7 | 3 | Basement |
| Washroom Type 8 | 0 | |
| Washroom Type 9 | 0 | |
| Washroom Type 10 | 0 |
| Total Area: | 0.00 |
| Approximatly Age: | 51-99 |
| Property Type: | Detached |
| Style: | Backsplit 3 |
| Exterior: | Brick, Vinyl Siding |
| Garage Type: | Attached |
| (Parking/)Drive: | Private |
| Drive Parking Spaces: | 4 |
| Park #1 | |
| Parking Type: | Private |
| Park #2 | |
| Parking Type: | Private |
| Pool: | None |
| Approximatly Age: | 51-99 |
| Approximatly Square Footage: | 1100-1500 |
| CAC Included: | N |
| Water Included: | N |
| Cabel TV Included: | N |
| Common Elements Included: | N |
| Heat Included: | N |
| Parking Included: | N |
| Condo Tax Included: | N |
| Building Insurance Included: | N |
| Fireplace/Stove: | Y |
| Heat Type: | Forced Air |
| Central Air Conditioning: | Central Air |
| Central Vac: | Y |
| Laundry Level: | Syste |
| Ensuite Laundry: | F |
| Sewers: | Sewer |
$
%
Years
This calculator is for demonstration purposes only. Always consult a professional
financial advisor before making personal financial decisions.
| Although the information displayed is believed to be accurate, no warranties or representations are made of any kind. |
| ROYAL LEPAGE REAL ESTATE SERVICES LTD. |
- Listing -1 of 0
|
|

Gaurang Shah
Licenced Realtor
Dir:
416-841-0587
Bus:
905-458-7979
Fax:
905-458-1220
| Virtual Tour | Book Showing | Email a Friend |
Jump To:
At a Glance:
| Type: | Freehold - Detached |
| Area: | Hamilton |
| Municipality: | Hamilton |
| Neighbourhood: | Rolston |
| Style: | Backsplit 3 |
| Lot Size: | x 100.24(Feet) |
| Approximate Age: | 51-99 |
| Tax: | $4,755.12 |
| Maintenance Fee: | $0 |
| Beds: | 3+1 |
| Baths: | 2 |
| Garage: | 0 |
| Fireplace: | Y |
| Air Conditioning: | |
| Pool: | None |
Locatin Map:
Payment Calculator:

Listing added to your favorite list
Looking for resale homes?

By agreeing to Terms of Use, you will have ability to search up to 301451 listings and access to richer information than found on REALTOR.ca through my website.


