$1,600,000
Available - For Sale
Listing ID: E12032005
227 Scugog Stre , Clarington, L1C 3J9, Durham
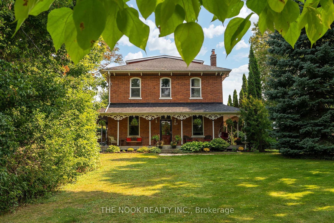
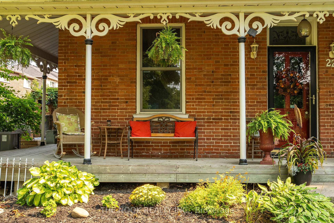
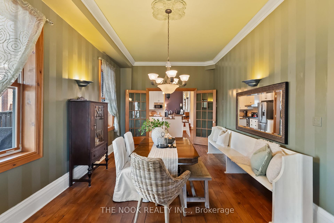
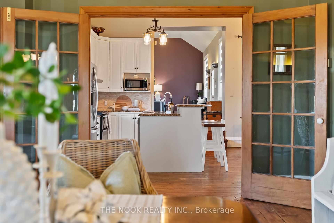
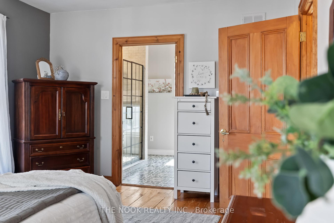
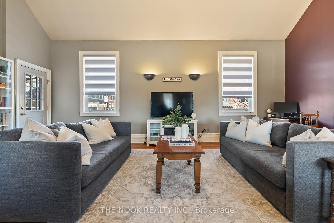
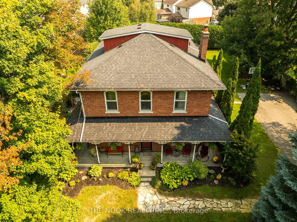
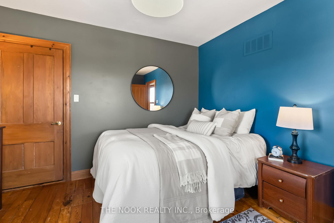
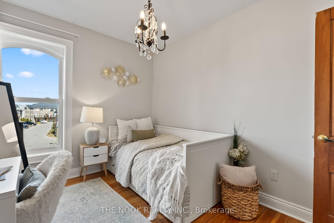
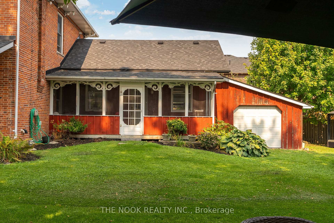
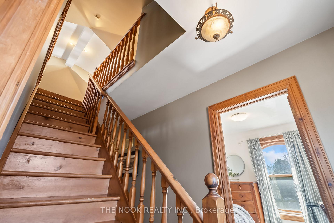
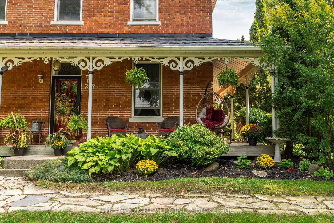
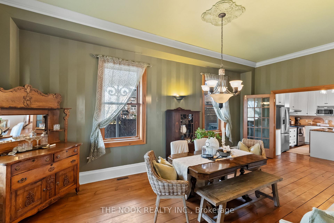
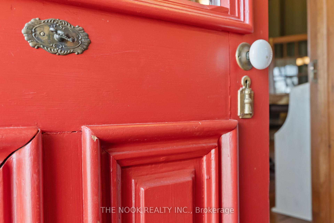
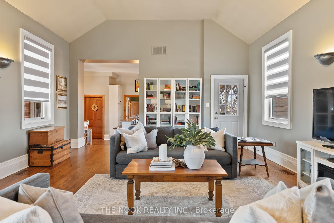
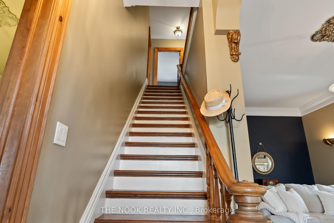
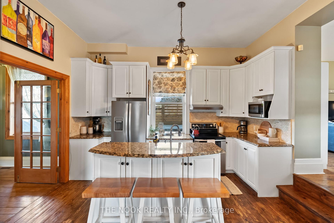
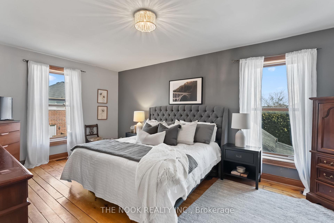
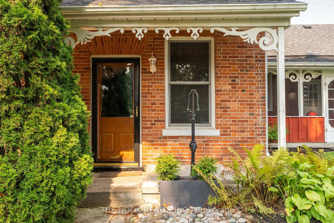
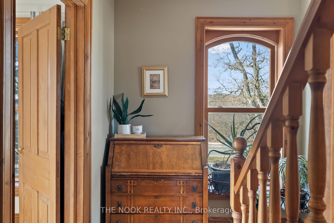
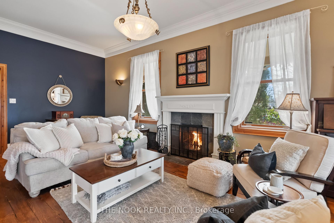
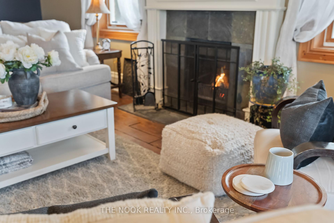
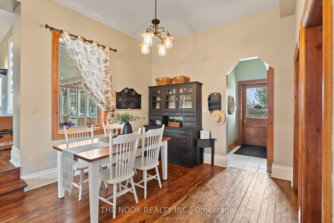
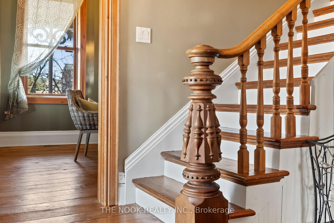
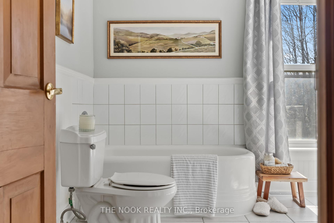
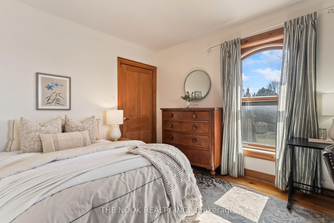
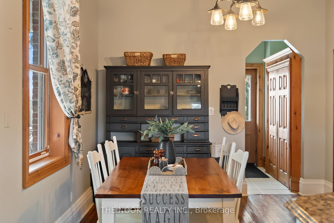
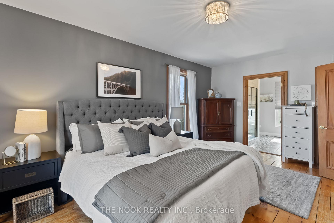
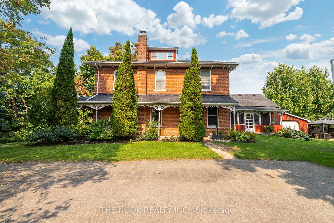
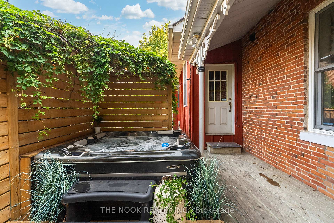
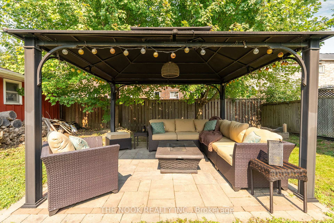
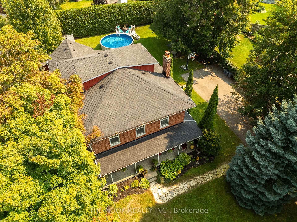
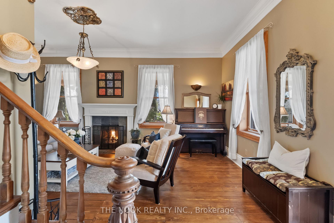
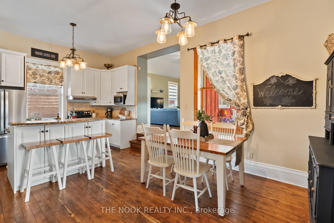
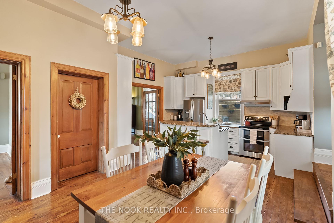
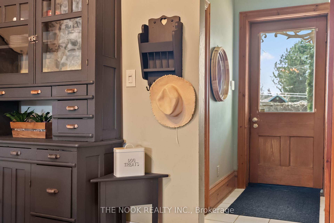
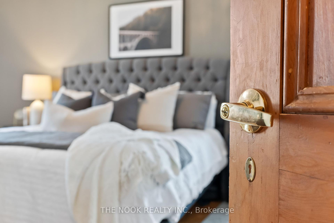
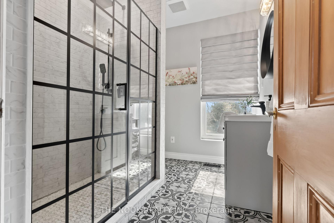
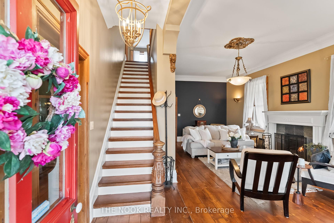
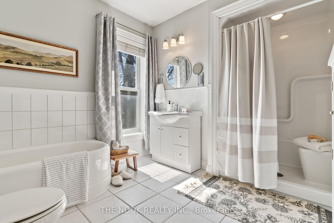
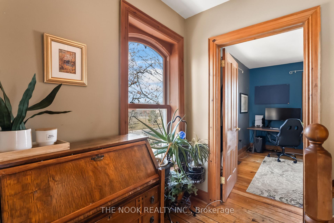
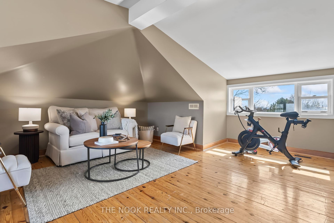
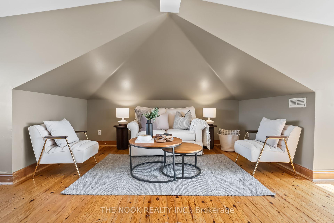
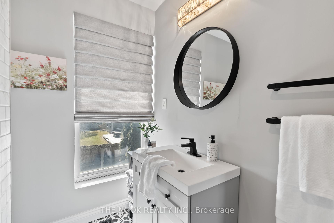
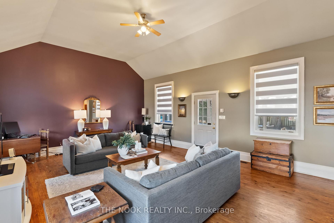
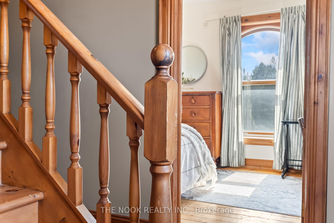
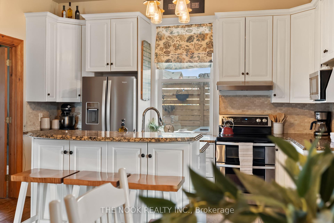
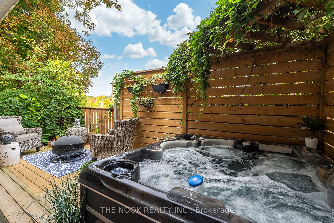
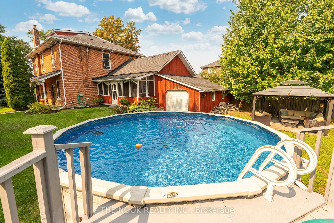
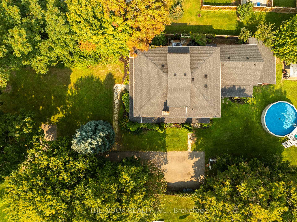


















































| Experience a true piece of Bowmanville's history with this exquisite century home, constructed in 1905, perfectly nestled near Historic Downtown. Four spacious bedrooms and a versatile third-story loft, this home offers abundant living space. The large eat-in kitchen serves as the heart of the home, ideal for cooking and entertaining. Relax in the cozy living room featuring a charming wood fireplace or host elegant gatherings in the formal dining room. The expansive family room, added in 1998, showcases cathedral ceilings and provides seamless access to a secluded side yard with a hot tub - your personal oasis. Situated on a generous .41-acre lot, the outdoor area is perfect for summer enjoyment with an above-ground pool, deck, and entertainment space. This property is a true Bowmanville gem, blending historical elegance with modern comforts. Don't miss this rare opportunity to own a piece of local heritage! |
| Price | $1,600,000 |
| Taxes: | $5965.26 |
| Occupancy: | Owner |
| Address: | 227 Scugog Stre , Clarington, L1C 3J9, Durham |
| Directions/Cross Streets: | Scugog & Longworth |
| Rooms: | 9 |
| Bedrooms: | 4 |
| Bedrooms +: | 0 |
| Family Room: | T |
| Basement: | Unfinished |
| Level/Floor | Room | Length(ft) | Width(ft) | Descriptions | |
| Room 1 | Main | Kitchen | 11.87 | 14.73 | Hardwood Floor, Eat-in Kitchen |
| Room 2 | Main | Breakfast | 9.38 | 12.3 | Hardwood Floor |
| Room 3 | Main | Living Ro | 16.6 | 24.47 | Hardwood Floor, Fireplace |
| Room 4 | Main | Dining Ro | 11.87 | 22.04 | Hardwood Floor |
| Room 5 | Main | Family Ro | 16.7 | 23.94 | Hardwood Floor, W/O To Porch, W/O To Sunroom |
| Room 6 | Second | Primary B | 18.99 | 11.94 | Hardwood Floor, Ensuite Bath, Walk-In Closet(s) |
| Room 7 | Second | Bedroom 2 | 11.87 | 8.92 | Hardwood Floor |
| Room 8 | Second | Bedroom 3 | 11.87 | 13.22 | Hardwood Floor |
| Room 9 | Second | Bedroom 4 | 9.51 | 13.48 | Hardwood Floor |
| Room 10 | Third | Loft | 21.78 | 20.4 | Hardwood Floor |
| Room 11 | Main | Sunroom | 22.96 | 6.4 | W/O To Yard |
| Room 12 | Main | Laundry | 7.15 | 6 | B/I Shelves, Window |
| Room 13 | Main | Foyer | 7.15 | 4.03 |
| Washroom Type | No. of Pieces | Level |
| Washroom Type 1 | 3 | Second |
| Washroom Type 2 | 4 | Second |
| Washroom Type 3 | 2 | Main |
| Washroom Type 4 | 0 | |
| Washroom Type 5 | 0 | |
| Washroom Type 6 | 3 | Second |
| Washroom Type 7 | 4 | Second |
| Washroom Type 8 | 2 | Main |
| Washroom Type 9 | 0 | |
| Washroom Type 10 | 0 | |
| Washroom Type 11 | 3 | Second |
| Washroom Type 12 | 4 | Second |
| Washroom Type 13 | 2 | Main |
| Washroom Type 14 | 0 | |
| Washroom Type 15 | 0 |
| Total Area: | 0.00 |
| Property Type: | Detached |
| Style: | 2 1/2 Storey |
| Exterior: | Brick |
| Garage Type: | Attached |
| Drive Parking Spaces: | 10 |
| Pool: | Above Gr |
| Property Features: | Library, Public Transit |
| CAC Included: | N |
| Water Included: | N |
| Cabel TV Included: | N |
| Common Elements Included: | N |
| Heat Included: | N |
| Parking Included: | N |
| Condo Tax Included: | N |
| Building Insurance Included: | N |
| Fireplace/Stove: | Y |
| Heat Type: | Forced Air |
| Central Air Conditioning: | Central Air |
| Central Vac: | N |
| Laundry Level: | Syste |
| Ensuite Laundry: | F |
| Sewers: | Sewer |
$
%
Years
This calculator is for demonstration purposes only. Always consult a professional
financial advisor before making personal financial decisions.
| Although the information displayed is believed to be accurate, no warranties or representations are made of any kind. |
| THE NOOK REALTY INC. |
- Listing -1 of 0
|
|

Gaurang Shah
Licenced Realtor
Dir:
416-841-0587
Bus:
905-458-7979
Fax:
905-458-1220
| Virtual Tour | Book Showing | Email a Friend |
Jump To:
At a Glance:
| Type: | Freehold - Detached |
| Area: | Durham |
| Municipality: | Clarington |
| Neighbourhood: | Bowmanville |
| Style: | 2 1/2 Storey |
| Lot Size: | x 191.70(Feet) |
| Approximate Age: | |
| Tax: | $5,965.26 |
| Maintenance Fee: | $0 |
| Beds: | 4 |
| Baths: | 3 |
| Garage: | 0 |
| Fireplace: | Y |
| Air Conditioning: | |
| Pool: | Above Gr |
Locatin Map:
Payment Calculator:

Listing added to your favorite list
Looking for resale homes?

By agreeing to Terms of Use, you will have ability to search up to 301451 listings and access to richer information than found on REALTOR.ca through my website.


