$1,074,999
Available - For Sale
Listing ID: W11972172
17 Meadowland Gate , Brampton, L6W 3N8, Peel
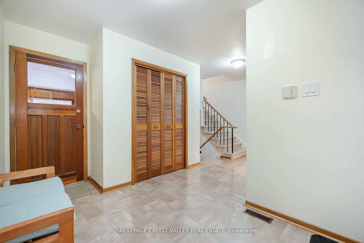
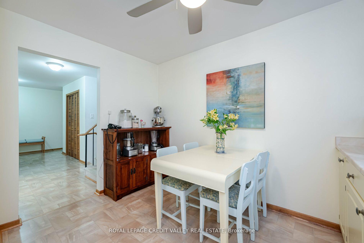
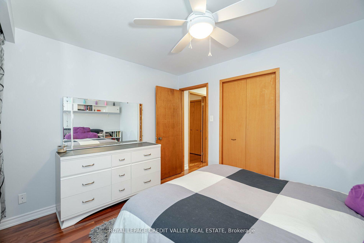
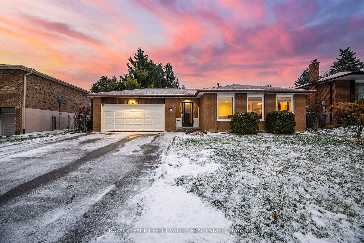
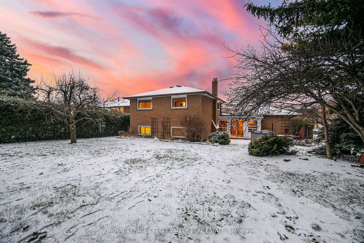
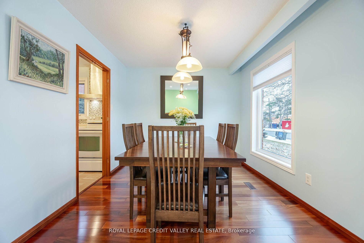
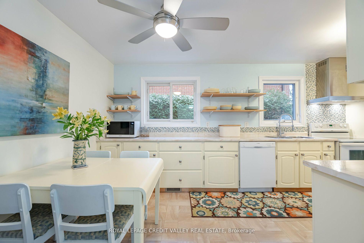
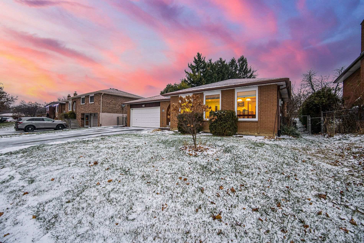
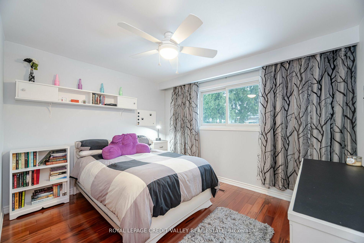
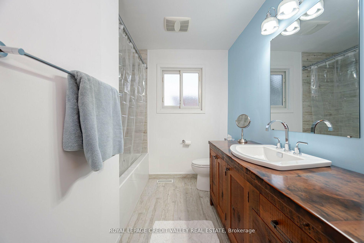
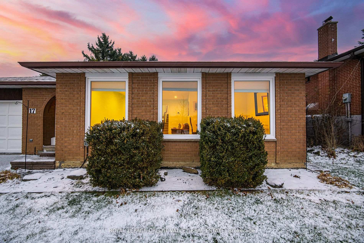
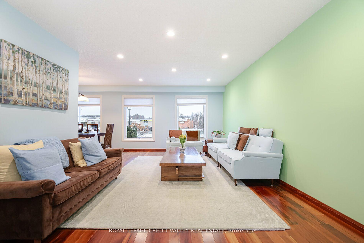
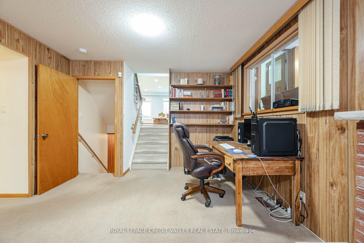
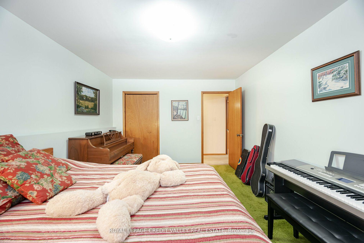
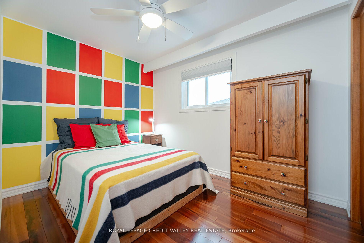
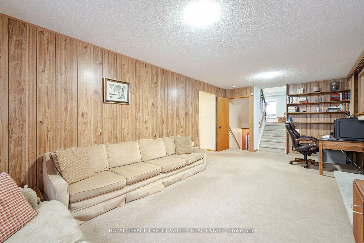
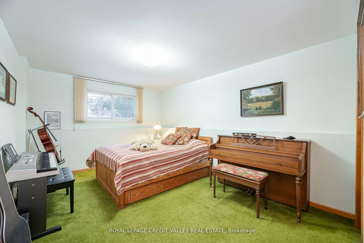
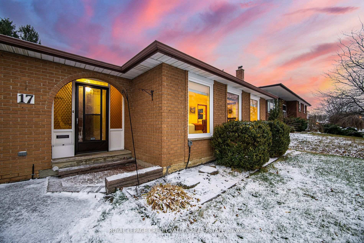
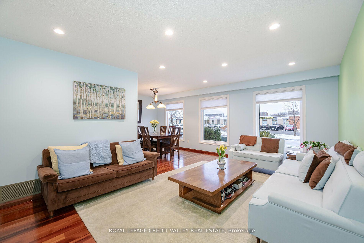
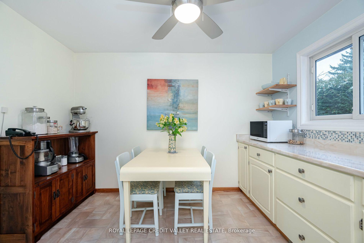
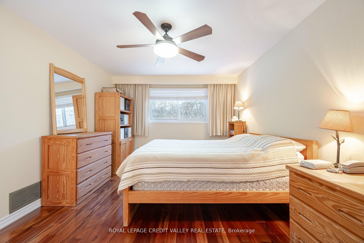
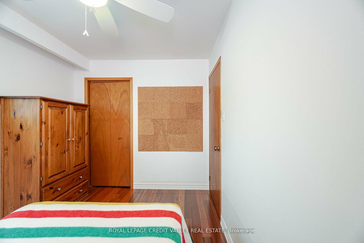
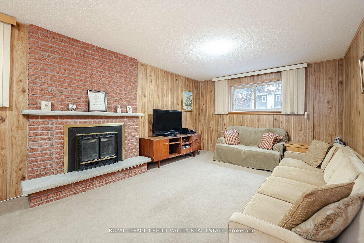
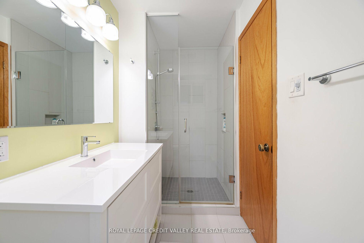
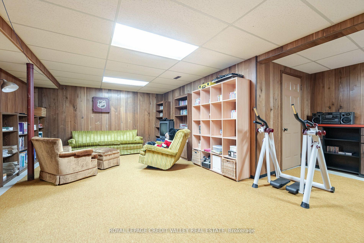
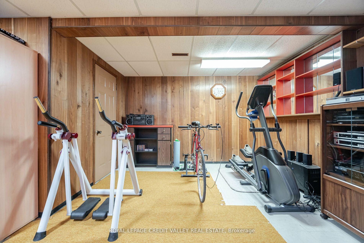
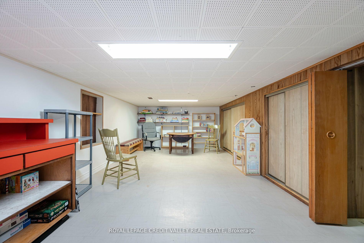
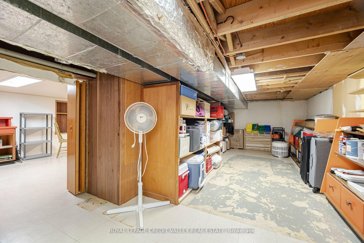
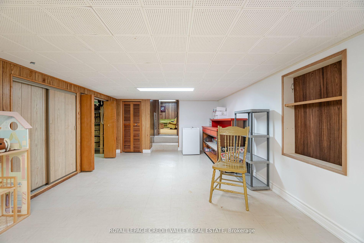
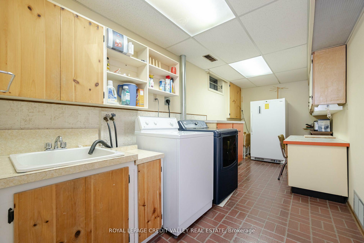
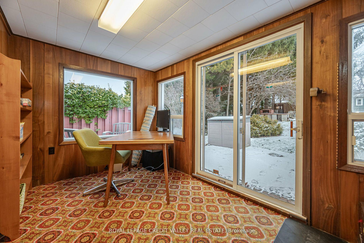
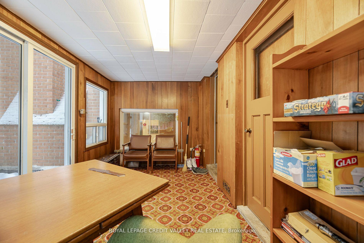
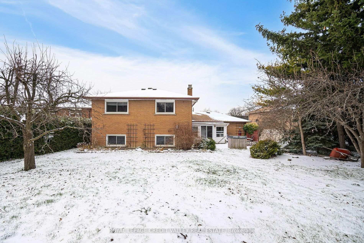
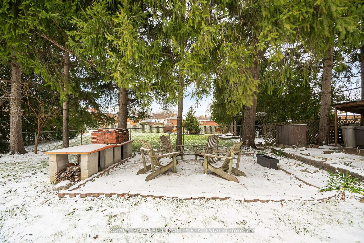
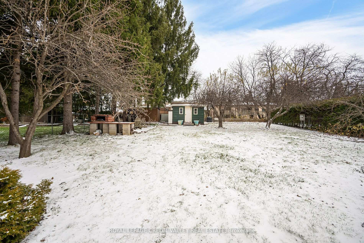
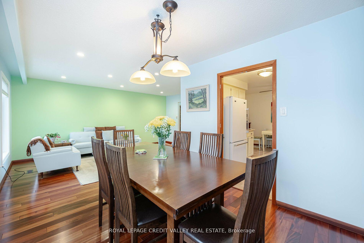
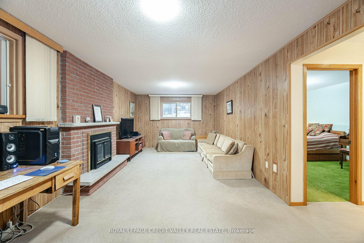
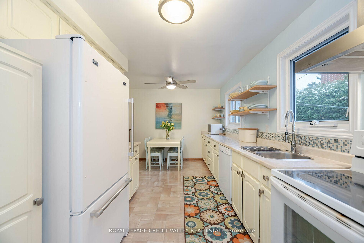
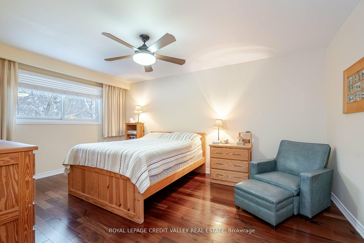







































| Want big rooms and tons of storage space? This massive (~63X150) lot with1978 sqft (as per MPAC) hosts a meticulously maintained midcentury home perfect for large families. An all brick 5-level backsplit with generous room sizes and tigerwood floors, it currently houses three full living room suites. Its large bright kitchen has a 13-foot countertop, and space for a full table. Its 4 spacious bedrooms are all well-lit, with great closet space. Add a 3-season sunroom, a wood-burning fireplace, a full height two-car garage, surface parking for four, and a huge 5ft9in subbasement, this home offers numerous opportunities. With multiple vegetable gardens, fruit trees, and four sheds, there are lots of options outdoors like adding a Garden Suite ARU. Being across the street from a grocery store/plaza and a walk away from parks, (AP and IB) schools, conservation areas, Peel Memorial, two transit hubs, GO buses and trains, the Etobicoke Creek Trail, and proximity to Hwy 410, access make this property an ideal home. Discover its charm and convenience and why it stands out in Brampton's real estate landscape. Roof 2022, elec. panel 2015, bathrm upstairs-2017, bathrm downstairs-2015, driveway-2022, furnace/AC- 2019 (with transferable warr.), Fridge-2016, sump pump (with backup) |
| Price | $1,074,999 |
| Taxes: | $5888.44 |
| Occupancy: | Owner |
| Address: | 17 Meadowland Gate , Brampton, L6W 3N8, Peel |
| Directions/Cross Streets: | Nanwood and Meadowland Gate |
| Rooms: | 12 |
| Bedrooms: | 3 |
| Bedrooms +: | 1 |
| Family Room: | T |
| Basement: | Finished |
| Level/Floor | Room | Length(ft) | Width(ft) | Descriptions | |
| Room 1 | Main | Living Ro | 18.01 | 12 | Hardwood Floor, Overlooks Frontyard, Open Concept |
| Room 2 | Main | Dining Ro | 9.58 | 9.28 | Hardwood Floor, Overlooks Frontyard, Open Concept |
| Room 3 | Main | Kitchen | 15.09 | 8.1 | Laminate, Eat-in Kitchen |
| Room 4 | Main | Sunroom | 13.87 | 7.58 | Broadloom, Overlooks Backyard |
| Room 5 | Upper | Primary B | 16.3 | 11.51 | Hardwood Floor, Overlooks Backyard |
| Room 6 | Upper | Bedroom 2 | 12 | 10.3 | Hardwood Floor, Overlooks Backyard |
| Room 7 | Upper | Bedroom 3 | 11.38 | 8.5 | Hardwood Floor |
| Room 8 | In Between | Family Ro | 23.58 | 11.58 | Broadloom, Fireplace, Sunken Room |
| Room 9 | In Between | Bedroom 4 | 14.99 | 10.99 | Broadloom |
| Room 10 | Lower | Recreatio | 22.6 | 13.48 | Broadloom |
| Room 11 | Basement | Laundry | 17.78 | 6.99 | Laminate |
| Room 12 | Basement | Other | 22.6 | 10.99 | Laminate |
| Washroom Type | No. of Pieces | Level |
| Washroom Type 1 | 4 | Second |
| Washroom Type 2 | 3 | In Betwe |
| Washroom Type 3 | 0 | |
| Washroom Type 4 | 0 | |
| Washroom Type 5 | 0 |
| Total Area: | 0.00 |
| Approximatly Age: | 31-50 |
| Property Type: | Detached |
| Style: | Backsplit 5 |
| Exterior: | Brick |
| Garage Type: | Attached |
| (Parking/)Drive: | Available, |
| Drive Parking Spaces: | 4 |
| Park #1 | |
| Parking Type: | Available, |
| Park #2 | |
| Parking Type: | Available |
| Park #3 | |
| Parking Type: | Private |
| Pool: | None |
| Other Structures: | Garden Shed |
| Approximatly Age: | 31-50 |
| Approximatly Square Footage: | 1500-2000 |
| CAC Included: | N |
| Water Included: | N |
| Cabel TV Included: | N |
| Common Elements Included: | N |
| Heat Included: | N |
| Parking Included: | N |
| Condo Tax Included: | N |
| Building Insurance Included: | N |
| Fireplace/Stove: | Y |
| Heat Type: | Forced Air |
| Central Air Conditioning: | Central Air |
| Central Vac: | Y |
| Laundry Level: | Syste |
| Ensuite Laundry: | F |
| Elevator Lift: | False |
| Sewers: | Sewer |
| Utilities-Cable: | Y |
| Utilities-Hydro: | Y |
$
%
Years
This calculator is for demonstration purposes only. Always consult a professional
financial advisor before making personal financial decisions.
| Although the information displayed is believed to be accurate, no warranties or representations are made of any kind. |
| ROYAL LEPAGE CREDIT VALLEY REAL ESTATE |
- Listing -1 of 0
|
|

Gaurang Shah
Licenced Realtor
Dir:
416-841-0587
Bus:
905-458-7979
Fax:
905-458-1220
| Virtual Tour | Book Showing | Email a Friend |
Jump To:
At a Glance:
| Type: | Freehold - Detached |
| Area: | Peel |
| Municipality: | Brampton |
| Neighbourhood: | Brampton East |
| Style: | Backsplit 5 |
| Lot Size: | x 149.85(Feet) |
| Approximate Age: | 31-50 |
| Tax: | $5,888.44 |
| Maintenance Fee: | $0 |
| Beds: | 3+1 |
| Baths: | 2 |
| Garage: | 0 |
| Fireplace: | Y |
| Air Conditioning: | |
| Pool: | None |
Locatin Map:
Payment Calculator:

Listing added to your favorite list
Looking for resale homes?

By agreeing to Terms of Use, you will have ability to search up to 300395 listings and access to richer information than found on REALTOR.ca through my website.


