$799,000
Available - For Sale
Listing ID: S12028540
74 Beauremi Road , Tiny, L0L 2J0, Simcoe
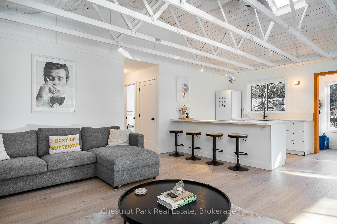
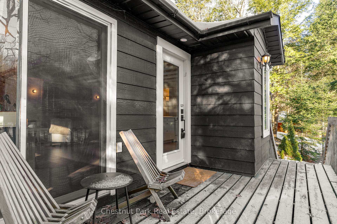
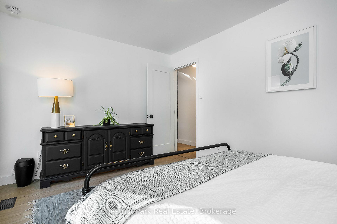
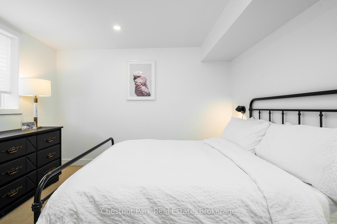
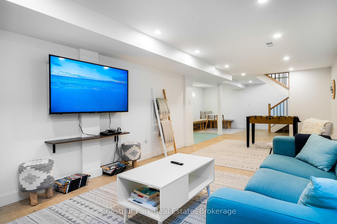
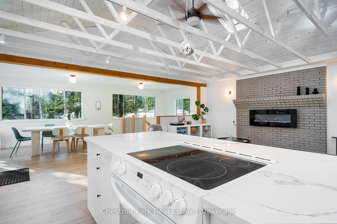
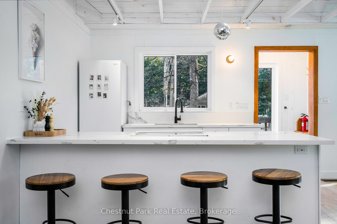
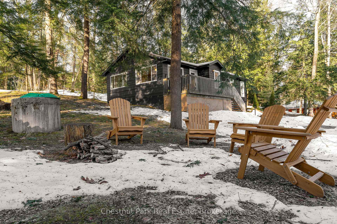
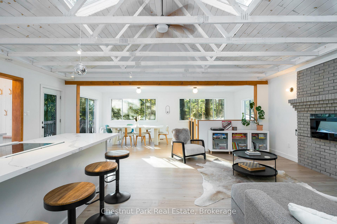
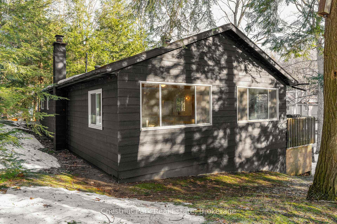
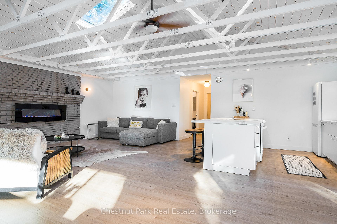
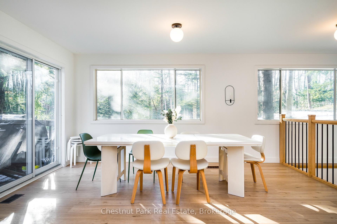
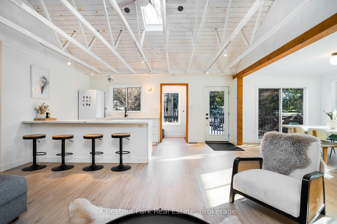
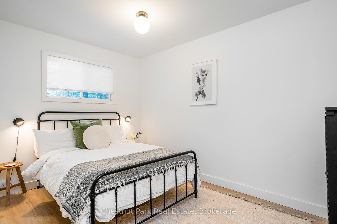
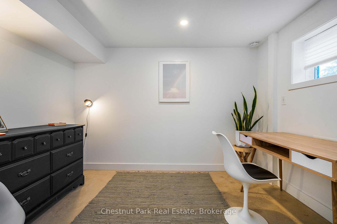
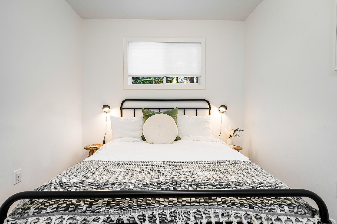
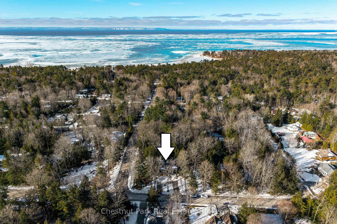
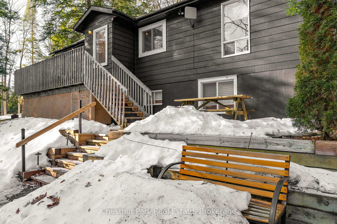
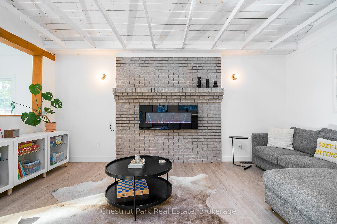
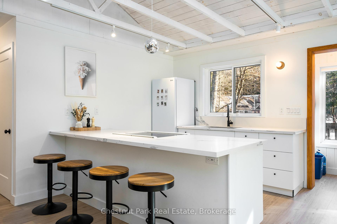
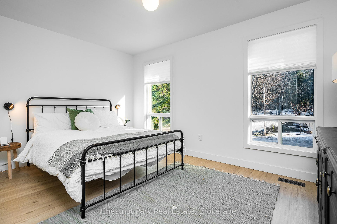
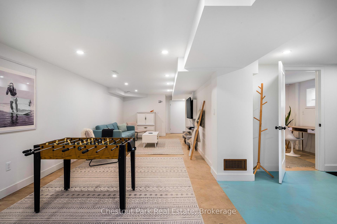
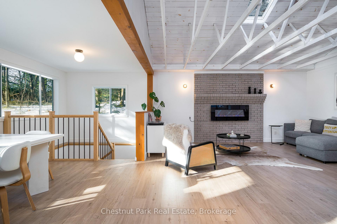
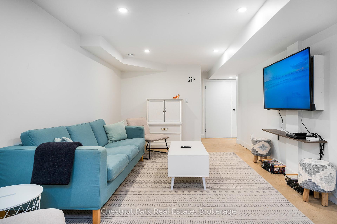
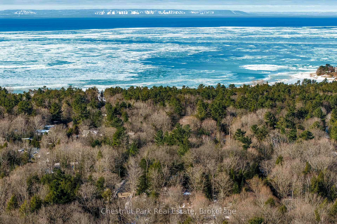
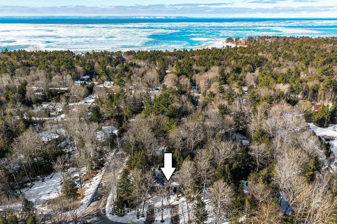
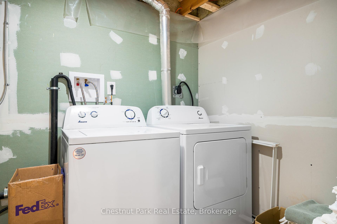
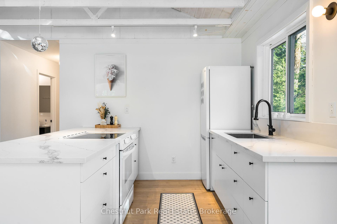
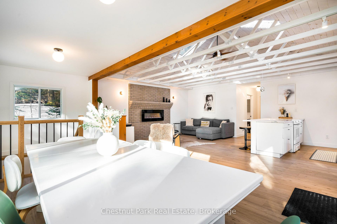
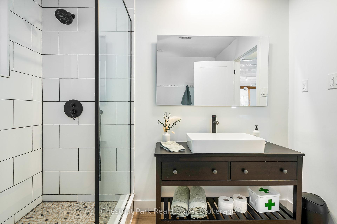
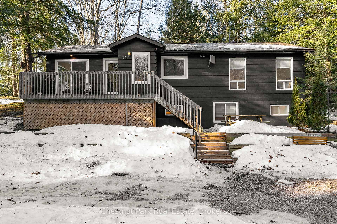
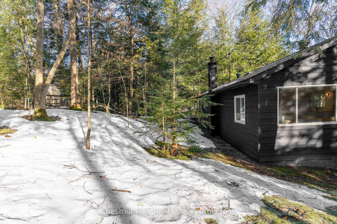
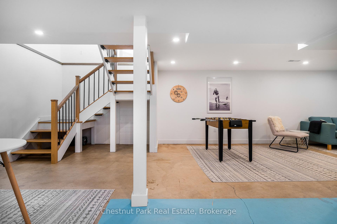
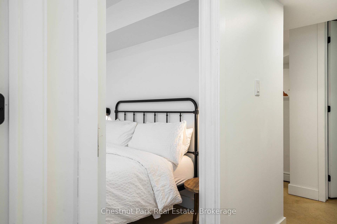
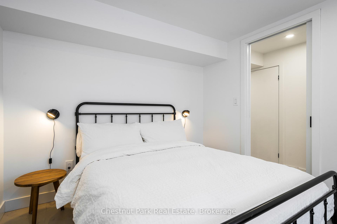
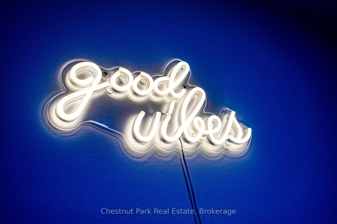
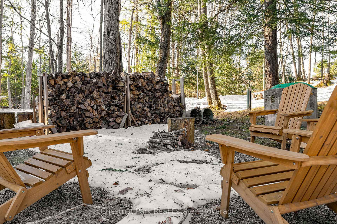
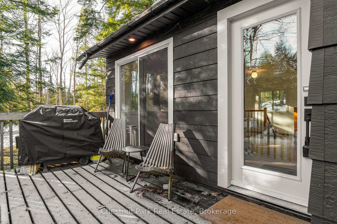
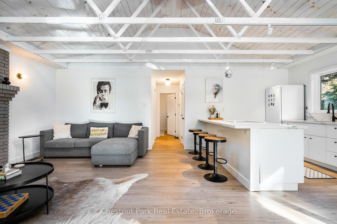
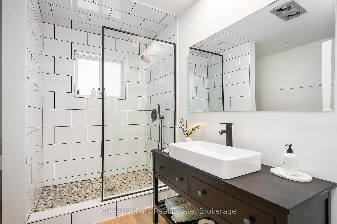
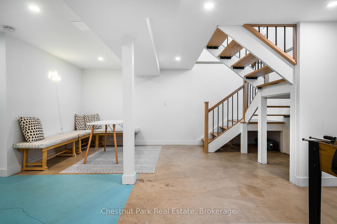
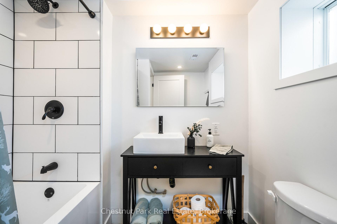










































| Turn-Key Investment or Year-Round Retreat a short stroll from Georgian Bay! This beautifully renovated and upgraded property offers endless possibilities whether as a full-time residence, vacation getaway, or a thriving, approved short-term rental. Located in sought-after Tiny Township, a beloved year-round destination where many choose to establish permanent roots, this is a rare opportunity to own a turn-key property in a high-demand area. Just a ten-minute walk to the pristine shores of Cawaja Beach on Georgian Bay, this dog-friendly beach boasts powdery white sand and crystal-clear waters, perfect for both relaxation and summer activities. The home features 4 spacious bedrooms and 2 full bathrooms, one on each level, providing ample space for families or guests. The open-concept design is bathed in natural light, highlighted by soaring vaulted ceilings that enhance the sense of space and warmth. Nestled on a private lot just shy of half an acre, mature trees surround the home, creating a peaceful retreat. With numerous renovations and upgrades throughout, this home is being sold mostly furnished simply pack your personal belongings and start enjoying or generating income. Whether you're looking for a move-in-ready home or a lucrative investment in one of Tiny's most desirable locations, this property is a must-see! |
| Price | $799,000 |
| Taxes: | $2174.79 |
| Occupancy: | Owner+T |
| Address: | 74 Beauremi Road , Tiny, L0L 2J0, Simcoe |
| Acreage: | < .50 |
| Directions/Cross Streets: | Concession 11 West and Beauremi Rd. |
| Rooms: | 5 |
| Rooms +: | 3 |
| Bedrooms: | 2 |
| Bedrooms +: | 2 |
| Family Room: | F |
| Basement: | Finished wit, Full |
| Level/Floor | Room | Length(ft) | Width(ft) | Descriptions | |
| Room 1 | Main | Kitchen | 17.32 | 10.3 | Beamed Ceilings, Breakfast Bar, Open Concept |
| Room 2 | Main | Dining Ro | 9.41 | 15.48 | W/O To Deck, Open Concept |
| Room 3 | Main | Living Ro | 17.32 | 12.56 | Fireplace, Open Concept |
| Room 4 | Main | Bedroom | 8.43 | 11.09 | |
| Room 5 | Main | Bedroom 2 | 13.84 | 9.84 | |
| Room 6 | Main | Pantry | 2.92 | 9.84 | B/I Shelves |
| Room 7 | Lower | Recreatio | 34.9 | 21.42 | Concrete Floor, Open Concept |
| Room 8 | Lower | Bedroom 3 | 7.87 | 10.33 | |
| Room 9 | Lower | Bedroom 4 | 8.69 | 10.4 | |
| Room 10 | Lower | Laundry | 8.2 | 6.56 |
| Washroom Type | No. of Pieces | Level |
| Washroom Type 1 | 3 | Main |
| Washroom Type 2 | 4 | Lower |
| Washroom Type 3 | 0 | |
| Washroom Type 4 | 0 | |
| Washroom Type 5 | 0 | |
| Washroom Type 6 | 3 | Main |
| Washroom Type 7 | 4 | Lower |
| Washroom Type 8 | 0 | |
| Washroom Type 9 | 0 | |
| Washroom Type 10 | 0 |
| Total Area: | 0.00 |
| Approximatly Age: | 31-50 |
| Property Type: | Detached |
| Style: | Bungalow-Raised |
| Exterior: | Vinyl Siding |
| Garage Type: | None |
| (Parking/)Drive: | Circular D |
| Drive Parking Spaces: | 4 |
| Park #1 | |
| Parking Type: | Circular D |
| Park #2 | |
| Parking Type: | Circular D |
| Park #3 | |
| Parking Type: | Private |
| Pool: | None |
| Approximatly Age: | 31-50 |
| Approximatly Square Footage: | 700-1100 |
| Property Features: | Beach, Golf |
| CAC Included: | N |
| Water Included: | N |
| Cabel TV Included: | N |
| Common Elements Included: | N |
| Heat Included: | N |
| Parking Included: | N |
| Condo Tax Included: | N |
| Building Insurance Included: | N |
| Fireplace/Stove: | Y |
| Heat Type: | Forced Air |
| Central Air Conditioning: | Central Air |
| Central Vac: | N |
| Laundry Level: | Syste |
| Ensuite Laundry: | F |
| Sewers: | Septic |
| Water: | Dug Well |
| Water Supply Types: | Dug Well |
| Utilities-Cable: | Y |
| Utilities-Hydro: | Y |
$
%
Years
This calculator is for demonstration purposes only. Always consult a professional
financial advisor before making personal financial decisions.
| Although the information displayed is believed to be accurate, no warranties or representations are made of any kind. |
| Chestnut Park Real Estate |
- Listing -1 of 0
|
|

Gaurang Shah
Licenced Realtor
Dir:
416-841-0587
Bus:
905-458-7979
Fax:
905-458-1220
| Book Showing | Email a Friend |
Jump To:
At a Glance:
| Type: | Freehold - Detached |
| Area: | Simcoe |
| Municipality: | Tiny |
| Neighbourhood: | Rural Tiny |
| Style: | Bungalow-Raised |
| Lot Size: | x 105.00(Feet) |
| Approximate Age: | 31-50 |
| Tax: | $2,174.79 |
| Maintenance Fee: | $0 |
| Beds: | 2+2 |
| Baths: | 2 |
| Garage: | 0 |
| Fireplace: | Y |
| Air Conditioning: | |
| Pool: | None |
Locatin Map:
Payment Calculator:

Listing added to your favorite list
Looking for resale homes?

By agreeing to Terms of Use, you will have ability to search up to 300414 listings and access to richer information than found on REALTOR.ca through my website.


