$949,900
Available - For Sale
Listing ID: X12031676
43 Stoneridge Cres , Middlesex Centre, N0M 2A0, Middlesex
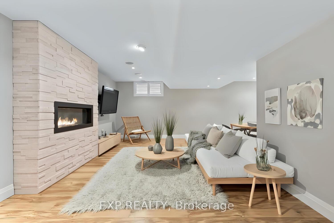
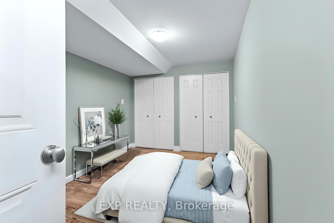
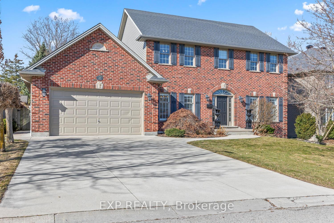
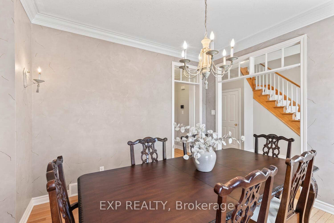
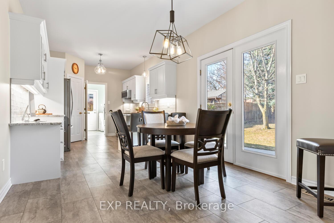
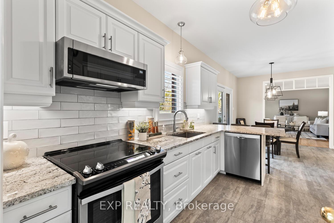
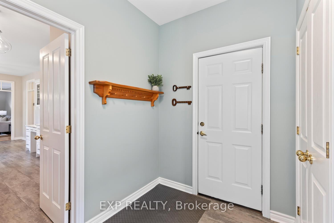
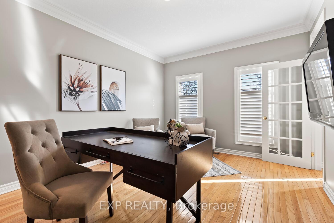
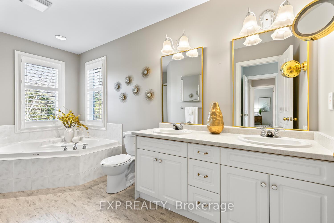
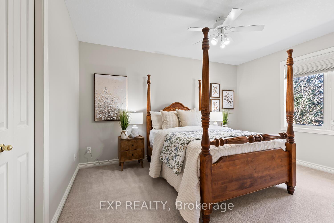
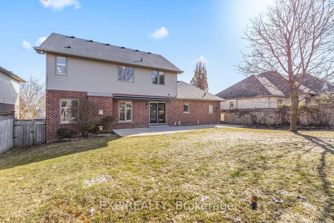
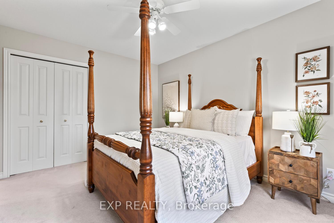
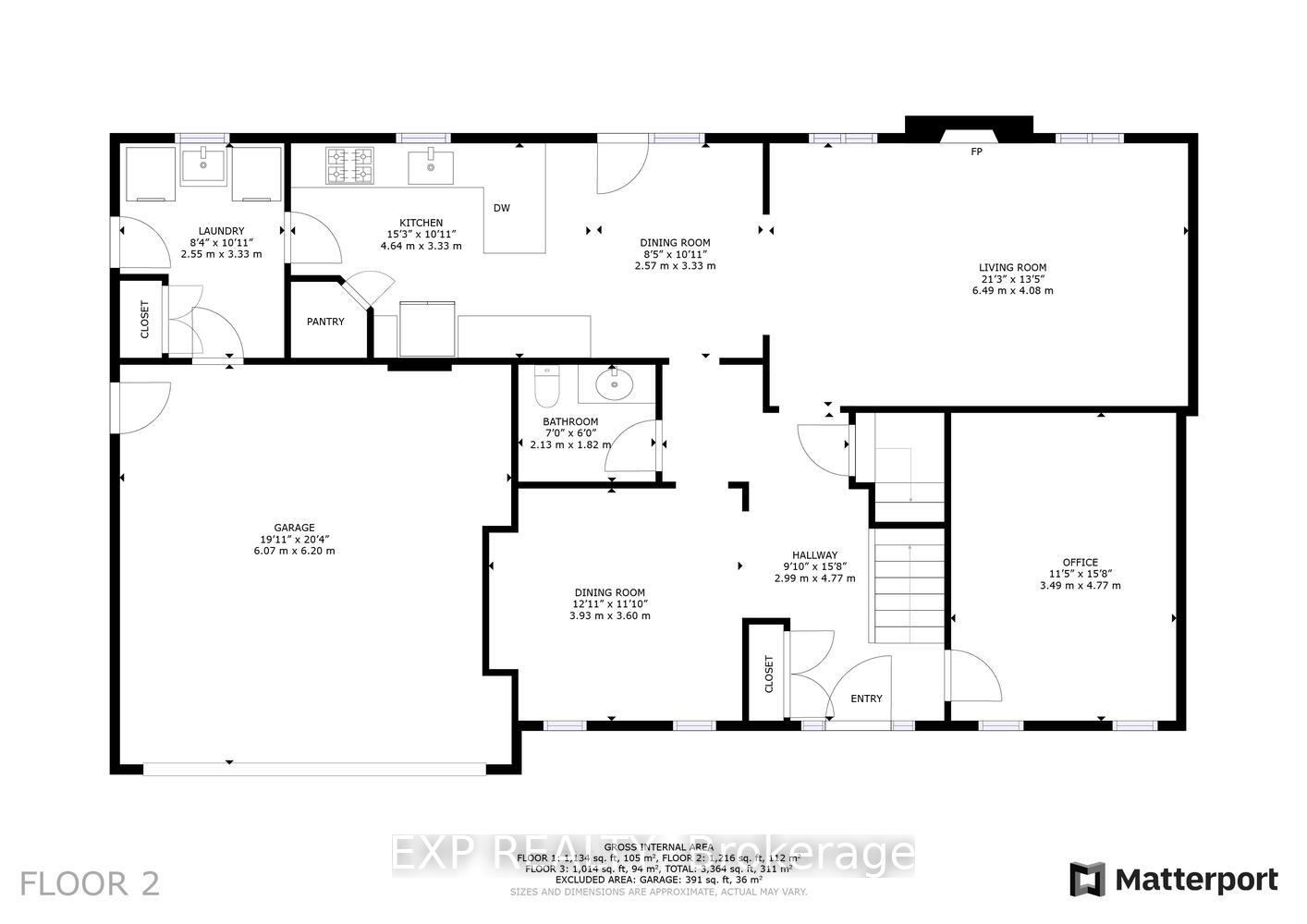
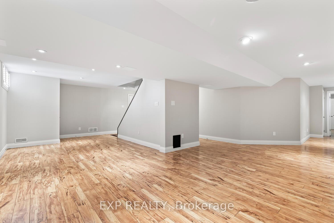
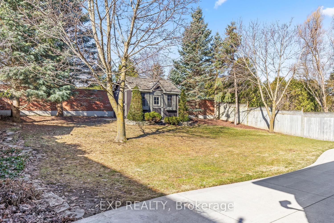
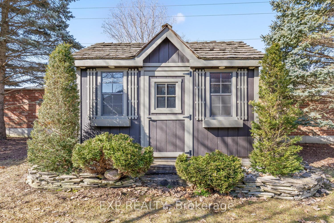
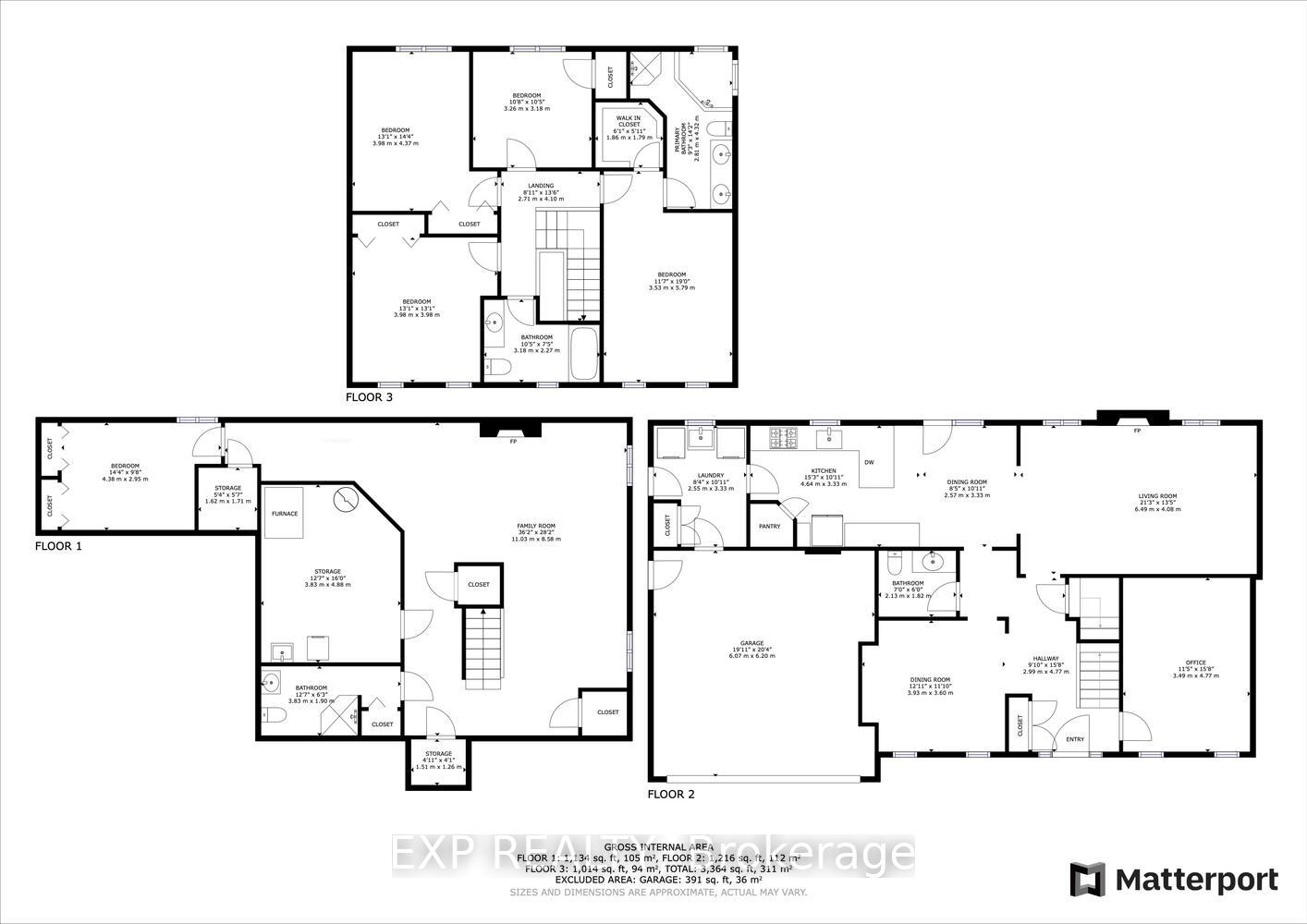
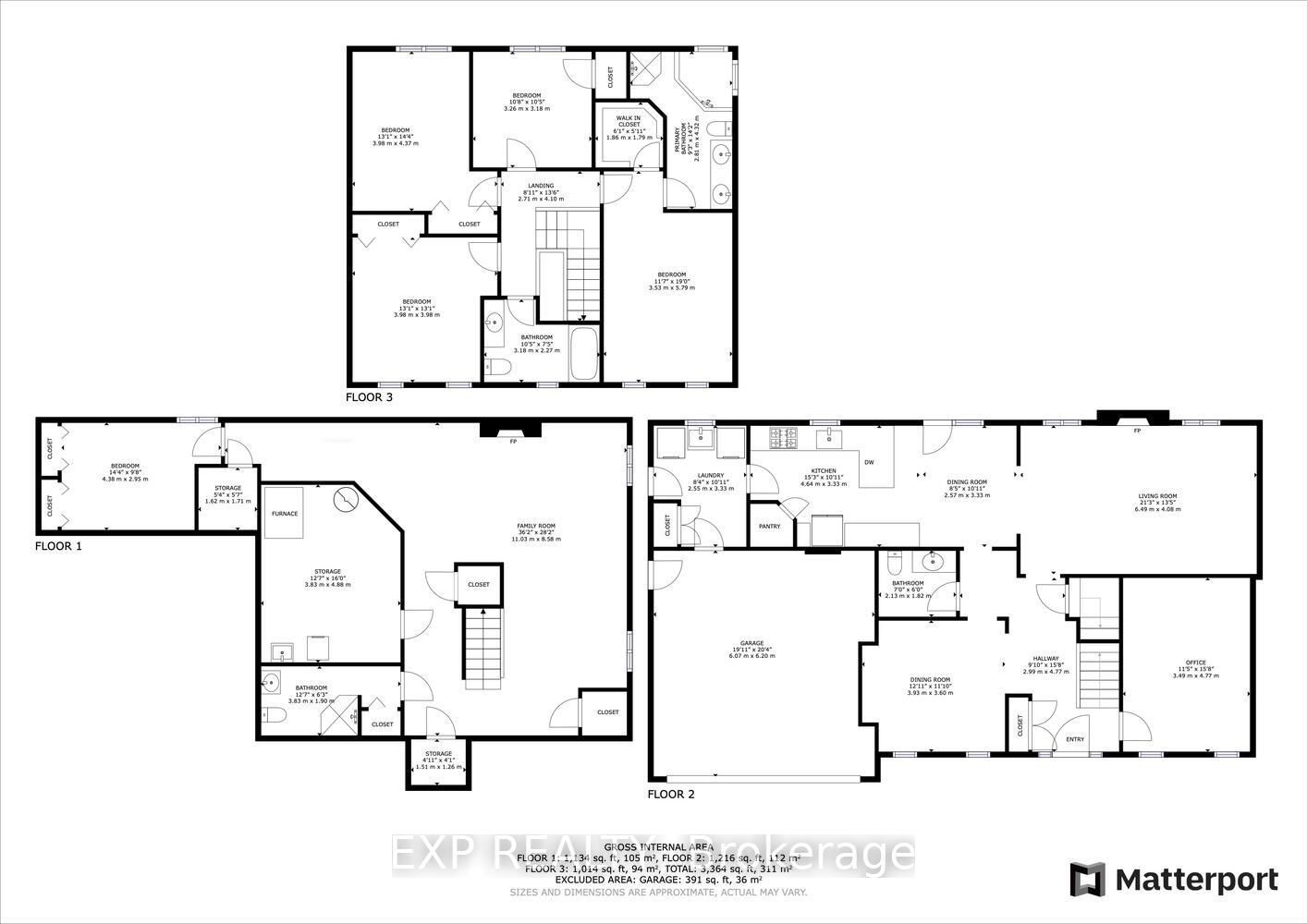
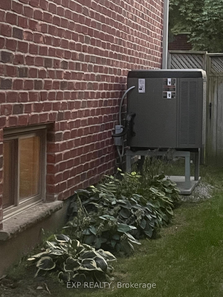
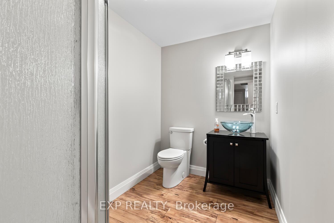
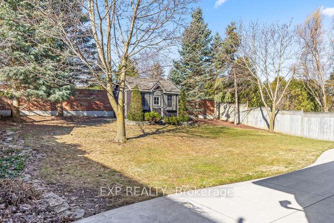
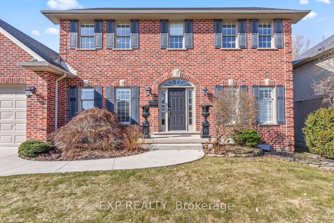
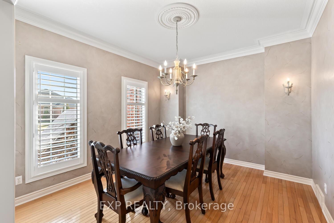
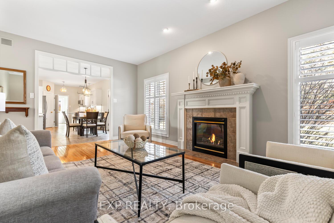
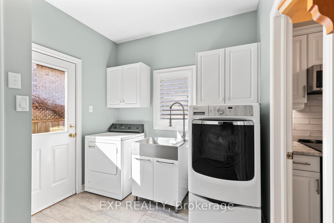
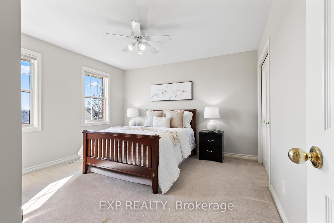
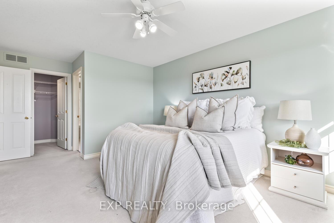
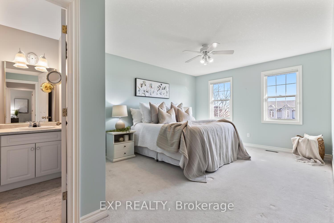
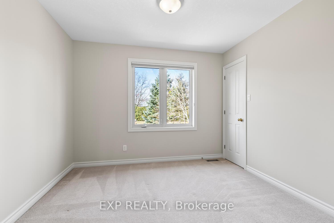
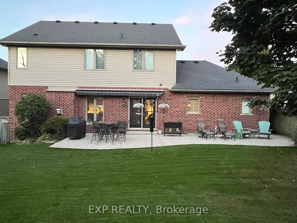
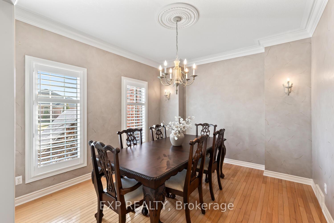
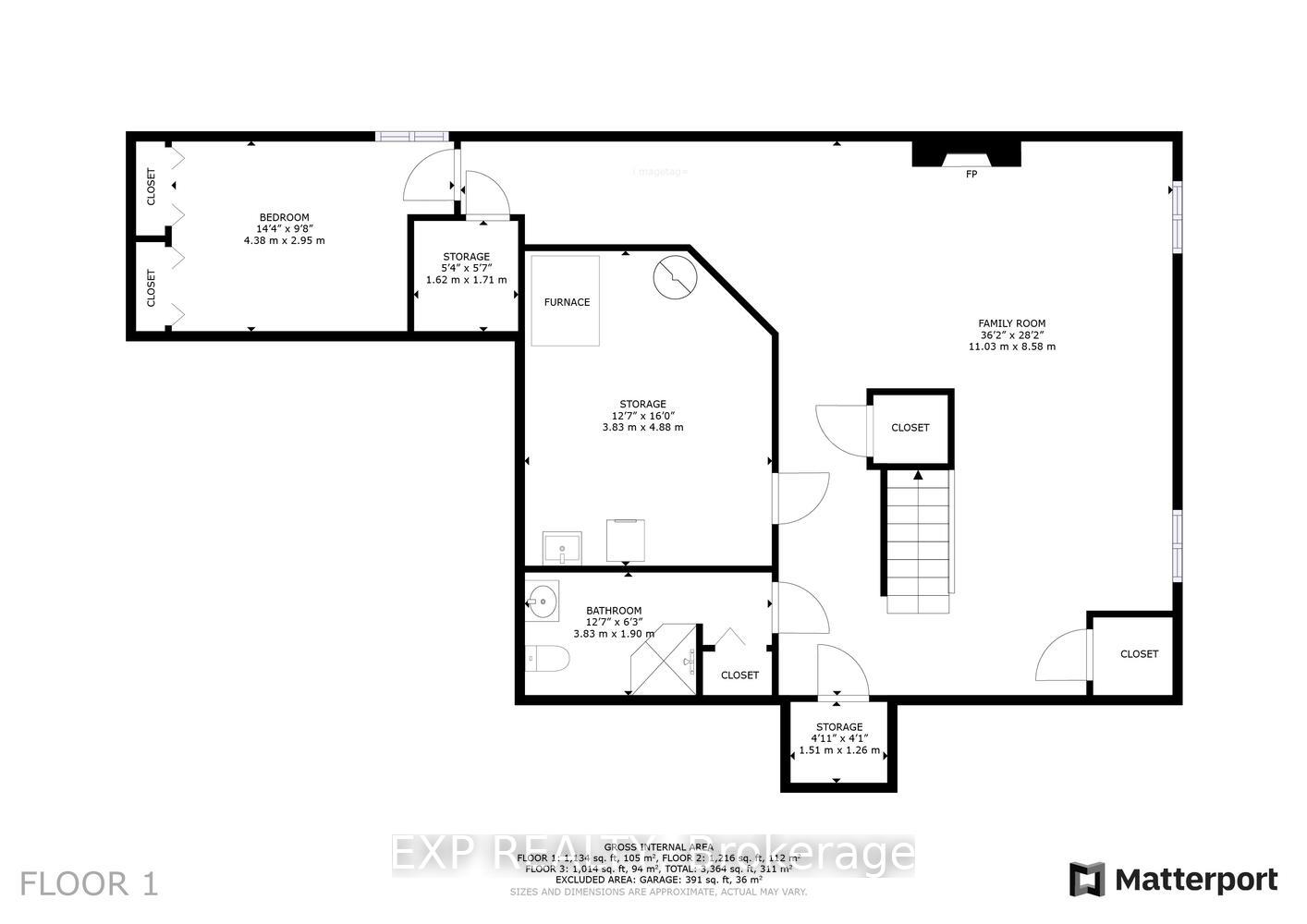
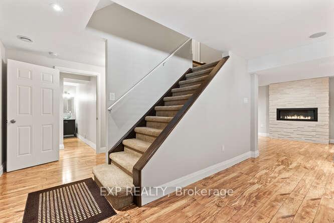
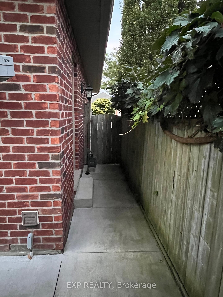
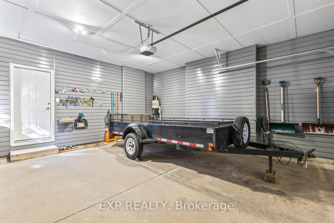
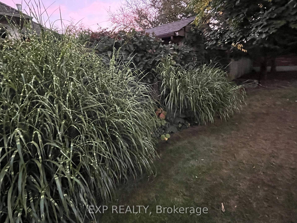
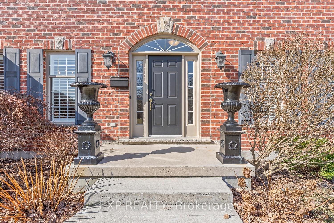
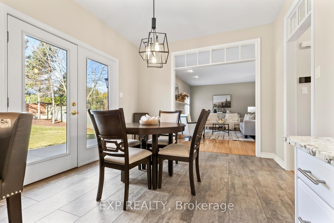
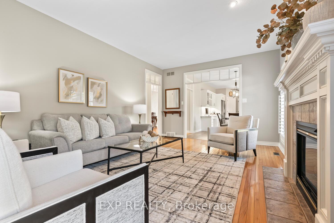
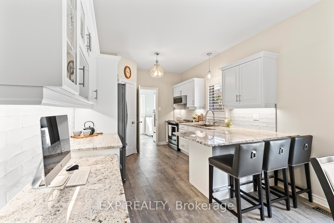
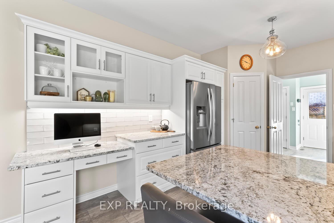
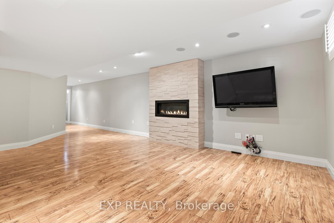
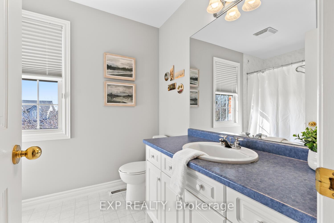
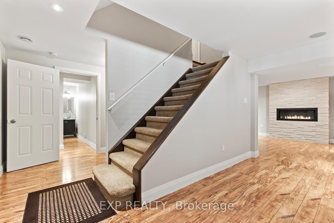
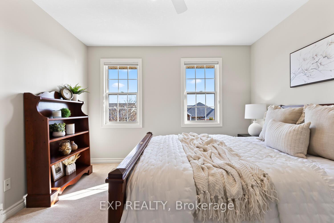
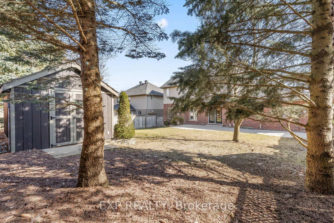
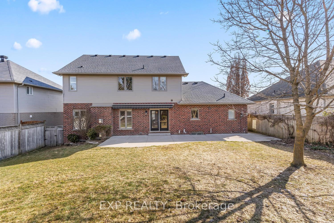
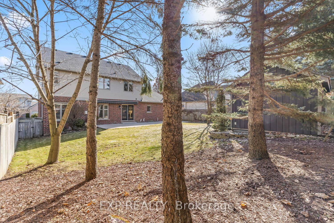
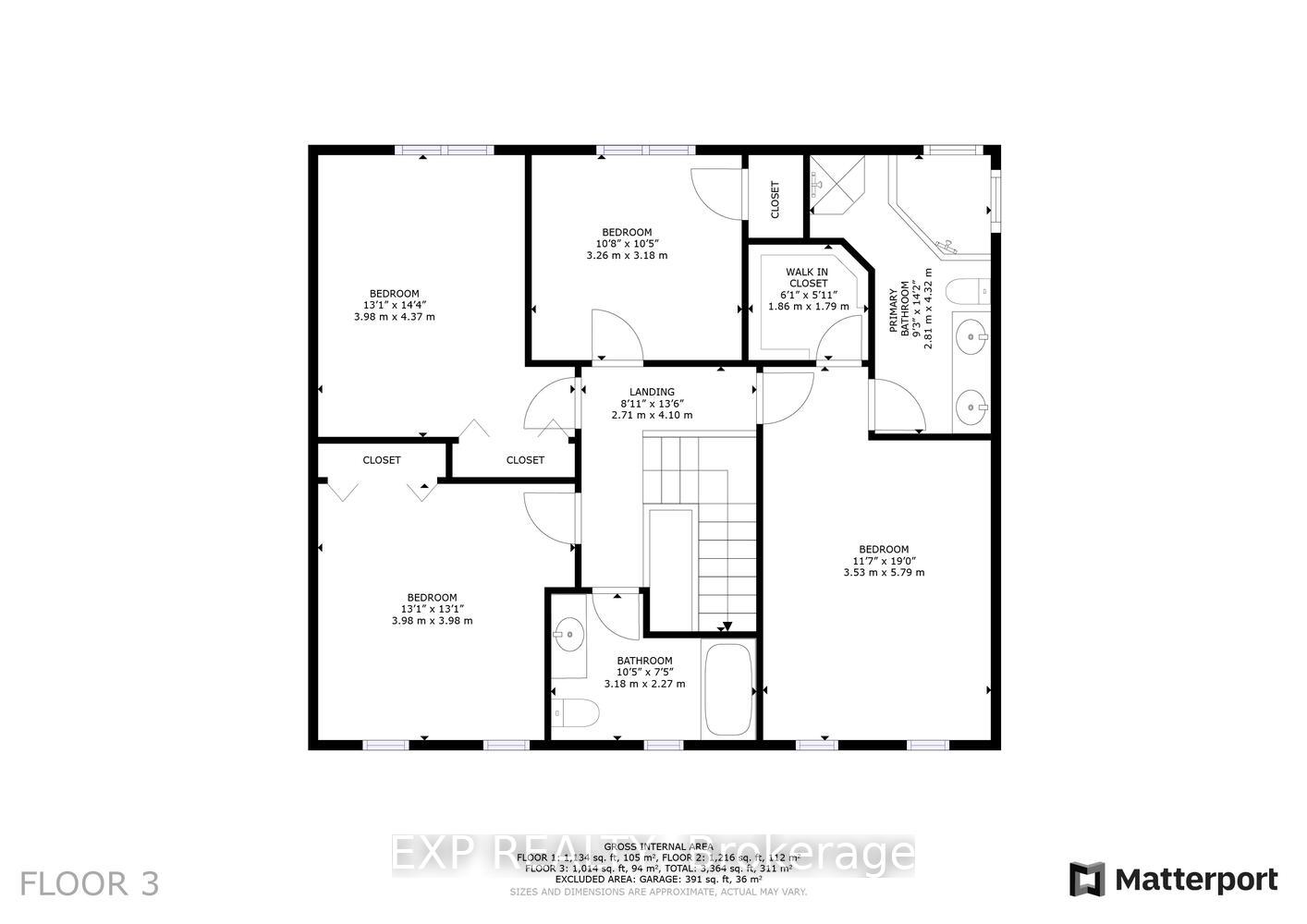
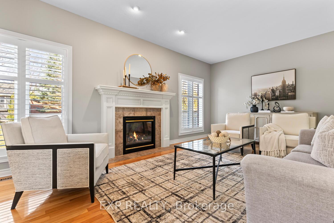
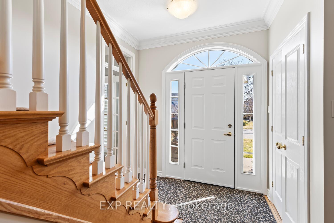
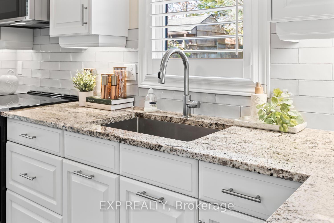
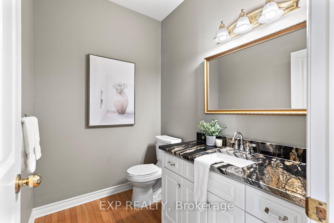
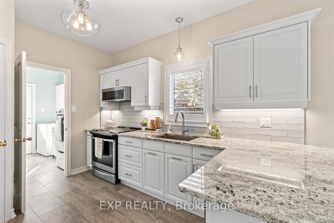
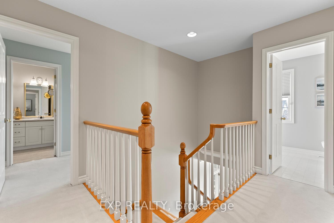
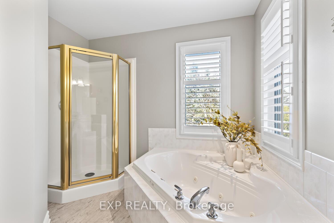
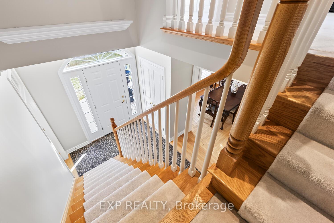
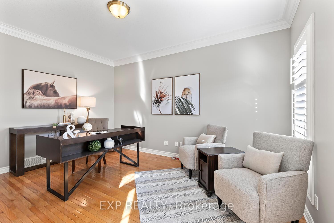
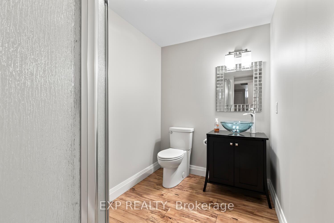
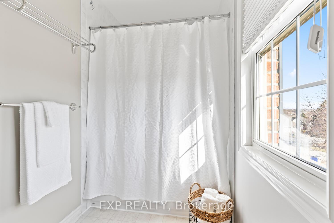




























































| Welcome to this meticulously maintained home, lovingly cared for by the original owners! Crown Homes quality craftsmanship throughout. Located on a private, treed lot within the quiet enclave of Meadowcreek Estates. Adjacent to the welcoming foyer is an office and formal dining room. Both feature hardwood flooring, California shutters, & crown molding. The formal dining room is ideal for hosting special gatherings. Updated kitchen featuring granite counters, stainless steel appliances, & new flooring. Plenty of storage in the custom cabinetry & pantry. The kitchen opens to the large living room; perfect for entertaining! The living room features a gas fireplace, beautiful hardwood flooring, crown molding, & California shutters. The laundry/mud room provides access to both garage & side yard. Updated powder room with granite counter completes the main level. Six transom windows add natural light and an open feel. A stunning open staircase leads to the upper level. Generous primary bedroom with a walk-in closet & luxury ensuite featuring jetted tub, shower, and dual vanities. Three additional bedrooms and a main bathroom. The professionally finished basement offers lots of additional living space, including a large rec room with pot lights, large windows, stone accent wall, & gas fireplace. A fifth bedroom and a three-piece bathroom make this lower level perfect for guests or a teenagers retreat. The basement offers plenty of storage, workshop/utility room, and cold storage room. Mechanical systems, including a heat pump, have been updated. The garage Proslat Garage System & upper storage room offers superior organization. The concrete driveway wraps around to the back patio, which is perfect for relaxing under the retractable awning. The fully fenced, landscaped backyard is a private retreat with mature trees and garden shed. This home is located in a family-friendly neighborhood, just a short drive to amenities. Truly, this is a wonderful home for a growing family. |
| Price | $949,900 |
| Taxes: | $5371.00 |
| Assessment Year: | 2024 |
| Occupancy: | Vacant |
| Address: | 43 Stoneridge Cres , Middlesex Centre, N0M 2A0, Middlesex |
| Directions/Cross Streets: | Calvert Lane |
| Rooms: | 14 |
| Rooms +: | 2 |
| Bedrooms: | 4 |
| Bedrooms +: | 1 |
| Family Room: | F |
| Basement: | Finished |
| Level/Floor | Room | Length(ft) | Width(ft) | Descriptions | |
| Room 1 | Ground | Office | 14.89 | 11.38 | Hardwood Floor, California Shutters, Crown Moulding |
| Room 2 | Ground | Dining Ro | 8.07 | 10.5 | Hardwood Floor, California Shutters, Crown Moulding |
| Room 3 | Ground | Kitchen | 14.99 | 10.36 | Granite Counters, California Shutters, Stainless Steel Appl |
| Room 4 | Ground | Breakfast | 8.07 | 10.5 | W/O To Patio |
| Room 5 | Ground | Living Ro | 20.8 | 12.69 | Hardwood Floor, Gas Fireplace, California Shutters |
| Room 6 | Ground | Laundry | 20.8 | 12.69 | W/O To Garage, W/O To Yard |
| Room 7 | Second | Primary B | 14.1 | 11.81 | 4 Pc Ensuite, Walk-In Closet(s) |
| Room 8 | Second | Bedroom 2 | 11.18 | 12.27 | |
| Room 9 | Second | Bedroom 3 | 10.4 | 13.68 | |
| Room 10 | Second | Bedroom 4 | 10.4 | 9.09 | |
| Room 11 | Basement | Recreatio | 26.96 | 15.09 | Gas Fireplace, Pot Lights |
| Room 12 | Basement | Bedroom 5 | 11.81 | 9.09 |
| Washroom Type | No. of Pieces | Level |
| Washroom Type 1 | 2 | Ground |
| Washroom Type 2 | 4 | Second |
| Washroom Type 3 | 5 | Second |
| Washroom Type 4 | 3 | Basement |
| Washroom Type 5 | 0 |
| Total Area: | 0.00 |
| Approximatly Age: | 16-30 |
| Property Type: | Detached |
| Style: | 2-Storey |
| Exterior: | Vinyl Siding, Brick |
| Garage Type: | Attached |
| Drive Parking Spaces: | 4 |
| Pool: | None |
| Approximatly Age: | 16-30 |
| Approximatly Square Footage: | 2000-2500 |
| CAC Included: | N |
| Water Included: | N |
| Cabel TV Included: | N |
| Common Elements Included: | N |
| Heat Included: | N |
| Parking Included: | N |
| Condo Tax Included: | N |
| Building Insurance Included: | N |
| Fireplace/Stove: | Y |
| Heat Type: | Forced Air |
| Central Air Conditioning: | Central Air |
| Central Vac: | Y |
| Laundry Level: | Syste |
| Ensuite Laundry: | F |
| Sewers: | Sewer |
$
%
Years
This calculator is for demonstration purposes only. Always consult a professional
financial advisor before making personal financial decisions.
| Although the information displayed is believed to be accurate, no warranties or representations are made of any kind. |
| EXP REALTY |
- Listing -1 of 0
|
|

Gaurang Shah
Licenced Realtor
Dir:
416-841-0587
Bus:
905-458-7979
Fax:
905-458-1220
| Virtual Tour | Book Showing | Email a Friend |
Jump To:
At a Glance:
| Type: | Freehold - Detached |
| Area: | Middlesex |
| Municipality: | Middlesex Centre |
| Neighbourhood: | Ilderton |
| Style: | 2-Storey |
| Lot Size: | x 116.83(Feet) |
| Approximate Age: | 16-30 |
| Tax: | $5,371 |
| Maintenance Fee: | $0 |
| Beds: | 4+1 |
| Baths: | 4 |
| Garage: | 0 |
| Fireplace: | Y |
| Air Conditioning: | |
| Pool: | None |
Locatin Map:
Payment Calculator:

Listing added to your favorite list
Looking for resale homes?

By agreeing to Terms of Use, you will have ability to search up to 306341 listings and access to richer information than found on REALTOR.ca through my website.


