$1,659,950
Available - For Sale
Listing ID: N12031647
1242 Killarney Beach Road , Innisfil, L0L 1W0, Simcoe
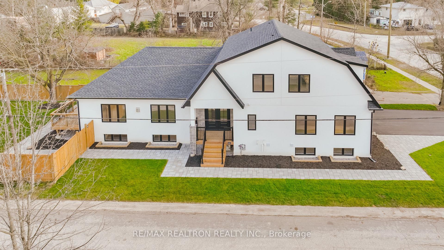
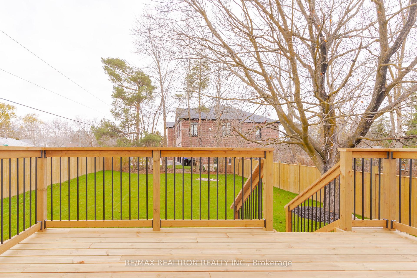
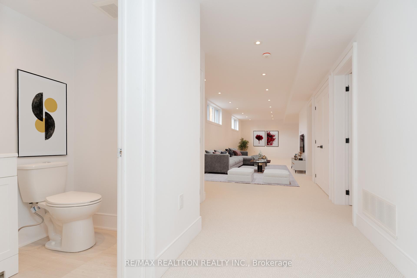
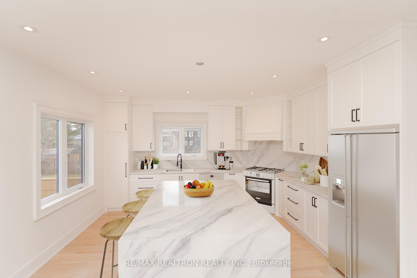
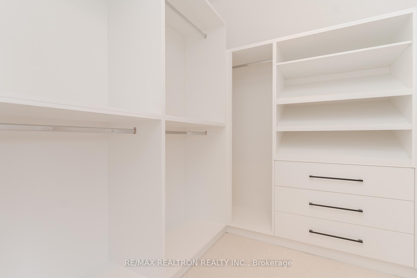
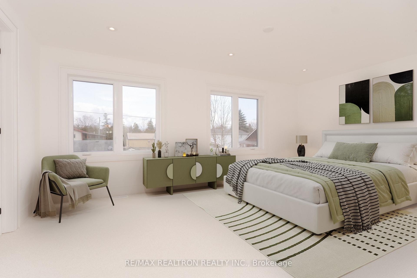
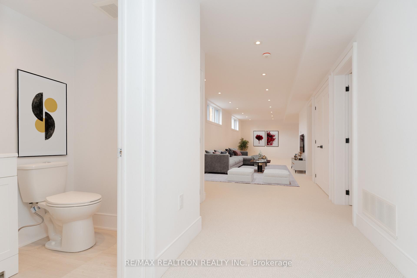
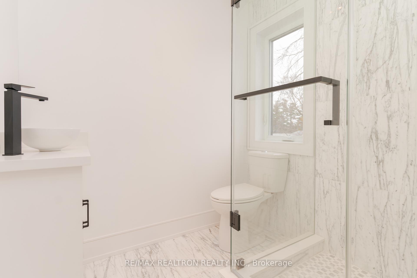
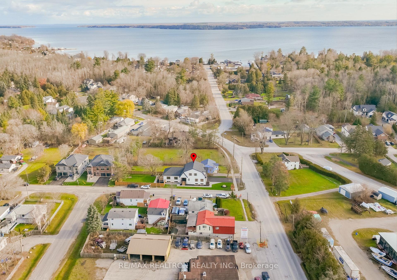
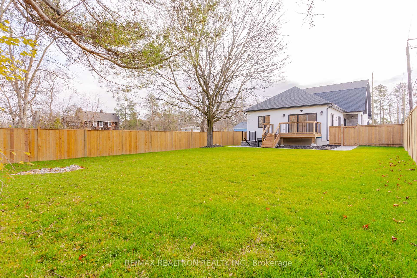
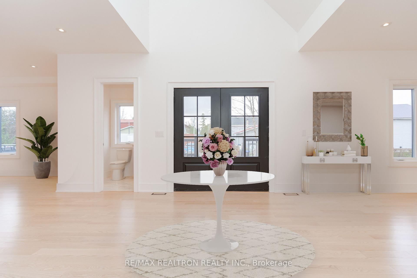
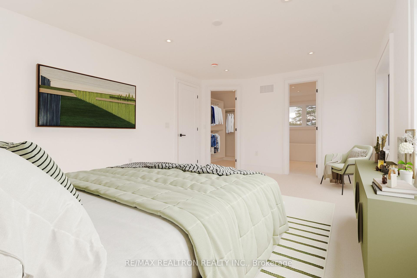
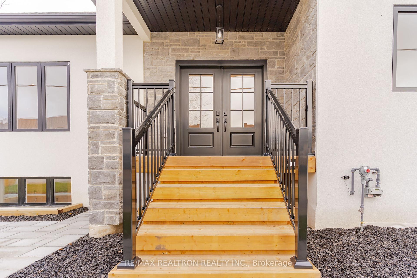
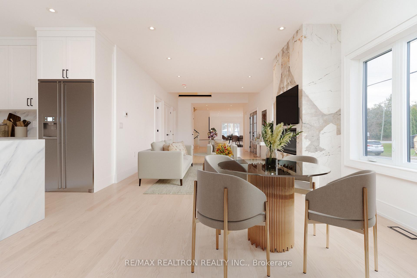
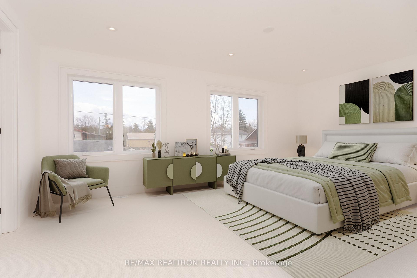
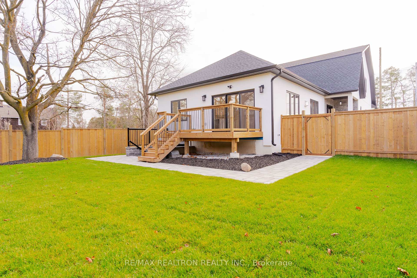
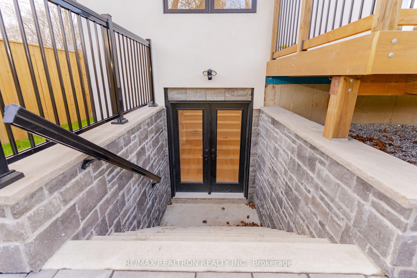
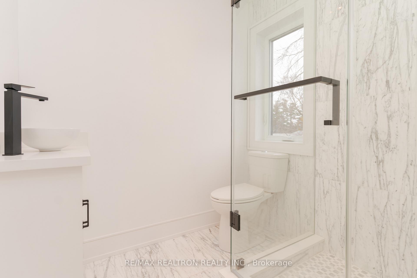
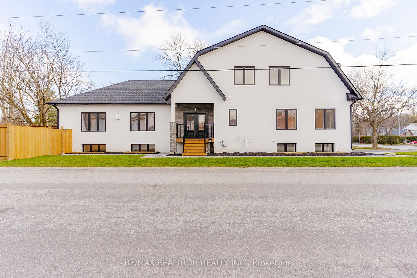
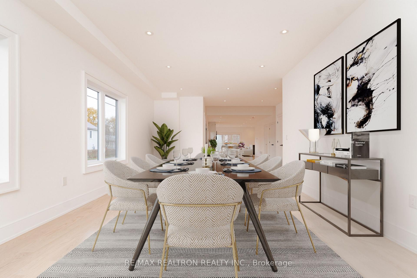
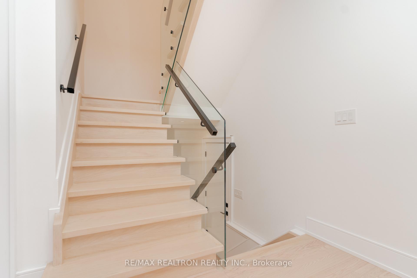
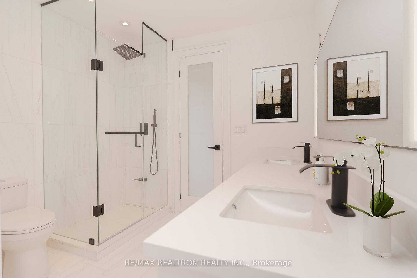
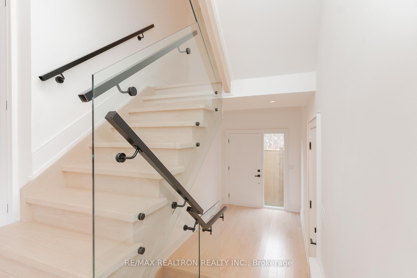
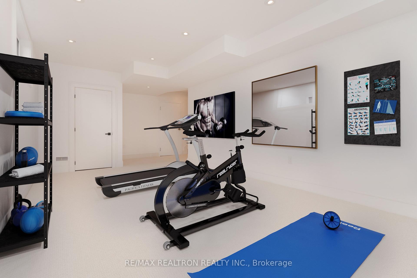
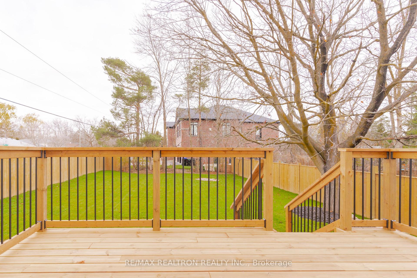
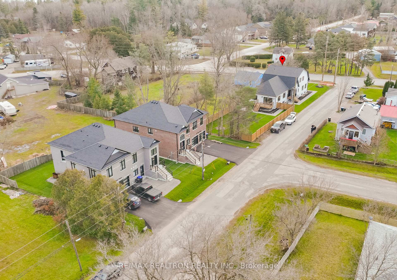
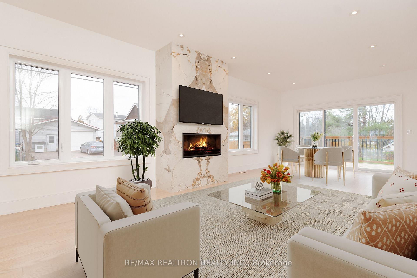
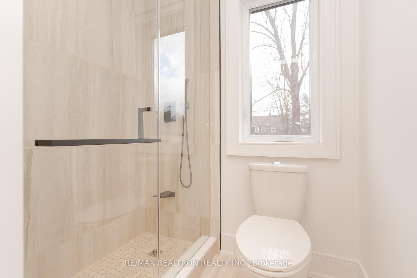
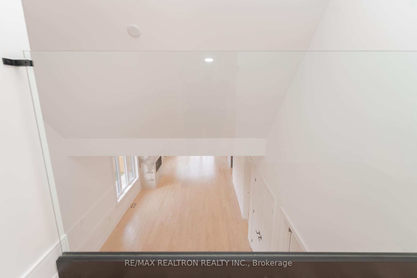
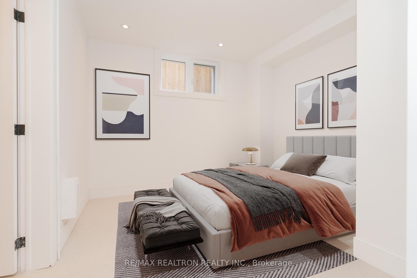
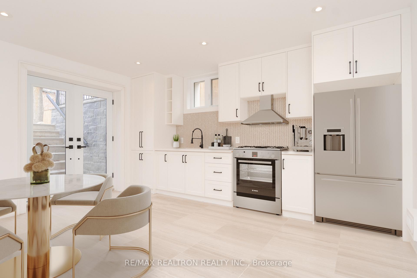































| Welcome to 1242 Killarney Beach Road, Lefroy - Where Luxury Meets Timeless Elegance! A Meticulously Designed And Crafted 4 Bedroom Custom-Built Modern Bunga-Loft with Legal lower Level 2nd dwelling. Just A Short Walk From Pristine Lake Simcoe, Lefroy Harbour Resorts, Fine-Dining, Sport Complex and new Elementary school. Some Highlights Of The Home Include a Gourmet Kitchen with Quartz Waterfall Island, Marble bathrooms, Red Oak hardwood floors, Porcelain Fireplace, Glass Railings, Canadian Natural Stone exterior cladding, Side Entrance Ideal For A Professional Home Office and Oversized Garage to Accommodate Large Vehicles, a Hobby car lift Or recreational equipment. Enjoy Your 1400 Sq Ft Walk-Up 2nd dwelling With 2 Bedrooms + 2 bathrooms, full kitchen &laundry. Separate Gas, Water, Furnace and electrical panel. Ideal For growing family, Nanny suite or Short/Long Term Executive Rental. This fully serviced 50x200 corner lot Property Offers Year-Round Activities From Enjoying The Beach, Boating And Swimming In summer To Ice Fishing In Winter. This Home Truly Has It All! Luxury, Functionality, And Unparalleled Beauty. A Rare Gem That Must Be Seen To Be Fully Appreciated! Open House May 4, 2 - 5 PM |
| Price | $1,659,950 |
| Taxes: | $0.00 |
| Assessment Year: | 2024 |
| Occupancy: | Vacant |
| Address: | 1242 Killarney Beach Road , Innisfil, L0L 1W0, Simcoe |
| Directions/Cross Streets: | Killarney Beach Rd & Ferrier Ave |
| Rooms: | 10 |
| Rooms +: | 5 |
| Bedrooms: | 4 |
| Bedrooms +: | 2 |
| Family Room: | T |
| Basement: | Apartment |
| Level/Floor | Room | Length(ft) | Width(ft) | Descriptions | |
| Room 1 | Main | Dining Ro | Hardwood Floor, Pot Lights, Fireplace | ||
| Room 2 | Main | Living Ro | Hardwood Floor, Pot Lights, Large Window | ||
| Room 3 | Main | Kitchen | Hardwood Floor, W/O To Deck, Centre Island | ||
| Room 4 | Main | Bedroom 3 | Pot Lights, 4 Pc Ensuite, Broadloom | ||
| Room 5 | Main | Bedroom 4 | Pot Lights, 4 Pc Bath, Broadloom | ||
| Room 6 | Upper | Primary B | Pot Lights, Walk-In Closet(s), 6 Pc Bath | ||
| Room 7 | Upper | Bedroom 2 | Large Window, Pot Lights, Broadloom | ||
| Room 8 | Upper | Laundry | Large Window, Tile Floor, Pot Lights | ||
| Room 9 | Basement | Kitchen | Pot Lights, Stone Counters, Walk-Out | ||
| Room 10 | Basement | Bedroom 5 | Pot Lights, Large Window, Broadloom | ||
| Room 11 | Basement | Bedroom | Pot Lights, Large Window, Broadloom | ||
| Room 12 | Basement | Pot Lights, Large Window, Broadloom |
| Washroom Type | No. of Pieces | Level |
| Washroom Type 1 | 6 | Upper |
| Washroom Type 2 | 4 | Upper |
| Washroom Type 3 | 4 | Main |
| Washroom Type 4 | 3 | Main |
| Washroom Type 5 | 4 | Basement |
| Washroom Type 6 | 6 | Upper |
| Washroom Type 7 | 4 | Upper |
| Washroom Type 8 | 4 | Main |
| Washroom Type 9 | 3 | Main |
| Washroom Type 10 | 4 | Basement |
| Washroom Type 11 | 6 | Upper |
| Washroom Type 12 | 4 | Upper |
| Washroom Type 13 | 4 | Main |
| Washroom Type 14 | 3 | Main |
| Washroom Type 15 | 4 | Basement |
| Washroom Type 16 | 6 | Upper |
| Washroom Type 17 | 4 | Upper |
| Washroom Type 18 | 4 | Main |
| Washroom Type 19 | 3 | Main |
| Washroom Type 20 | 4 | Basement |
| Washroom Type 21 | 6 | Upper |
| Washroom Type 22 | 4 | Upper |
| Washroom Type 23 | 4 | Main |
| Washroom Type 24 | 3 | Main |
| Washroom Type 25 | 4 | Basement |
| Total Area: | 0.00 |
| Approximatly Age: | 0-5 |
| Property Type: | Detached |
| Style: | Bungaloft |
| Exterior: | Stone, Stucco (Plaster) |
| Garage Type: | Built-In |
| (Parking/)Drive: | Private Do |
| Drive Parking Spaces: | 4 |
| Park #1 | |
| Parking Type: | Private Do |
| Park #2 | |
| Parking Type: | Private Do |
| Pool: | None |
| Approximatly Age: | 0-5 |
| Approximatly Square Footage: | 3000-3500 |
| Property Features: | Beach, Clear View |
| CAC Included: | N |
| Water Included: | N |
| Cabel TV Included: | N |
| Common Elements Included: | N |
| Heat Included: | N |
| Parking Included: | N |
| Condo Tax Included: | N |
| Building Insurance Included: | N |
| Fireplace/Stove: | Y |
| Heat Type: | Forced Air |
| Central Air Conditioning: | Central Air |
| Central Vac: | N |
| Laundry Level: | Syste |
| Ensuite Laundry: | F |
| Sewers: | Sewer |
$
%
Years
This calculator is for demonstration purposes only. Always consult a professional
financial advisor before making personal financial decisions.
| Although the information displayed is believed to be accurate, no warranties or representations are made of any kind. |
| RE/MAX REALTRON REALTY INC. |
- Listing -1 of 0
|
|

Gaurang Shah
Licenced Realtor
Dir:
416-841-0587
Bus:
905-458-7979
Fax:
905-458-1220
| Virtual Tour | Book Showing | Email a Friend |
Jump To:
At a Glance:
| Type: | Freehold - Detached |
| Area: | Simcoe |
| Municipality: | Innisfil |
| Neighbourhood: | Lefroy |
| Style: | Bungaloft |
| Lot Size: | x 199.19(Feet) |
| Approximate Age: | 0-5 |
| Tax: | $0 |
| Maintenance Fee: | $0 |
| Beds: | 4+2 |
| Baths: | 6 |
| Garage: | 0 |
| Fireplace: | Y |
| Air Conditioning: | |
| Pool: | None |
Locatin Map:
Payment Calculator:

Listing added to your favorite list
Looking for resale homes?

By agreeing to Terms of Use, you will have ability to search up to 310352 listings and access to richer information than found on REALTOR.ca through my website.


