$1,259,900
Available - For Sale
Listing ID: W12031508
525 Seymour Driv , Oakville, L6L 3K2, Halton
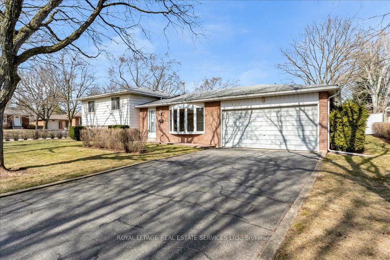
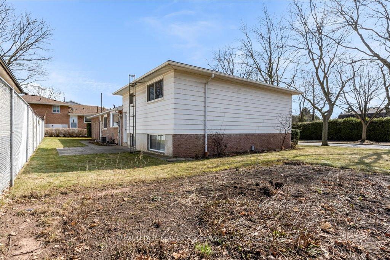
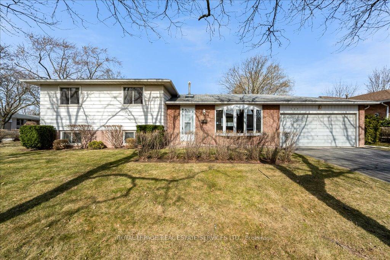
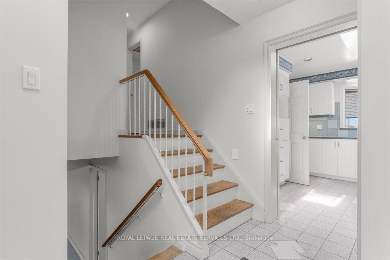
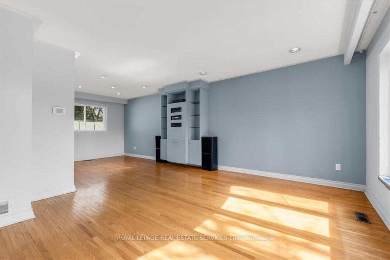
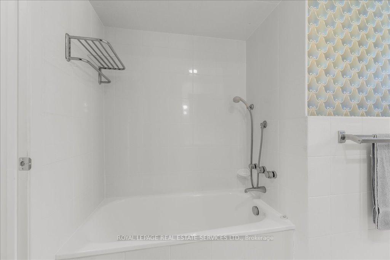
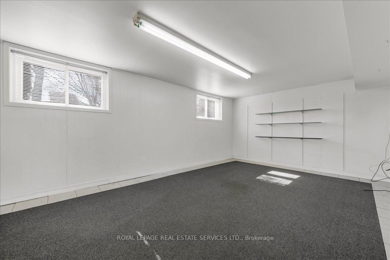
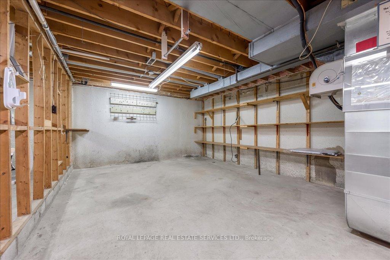
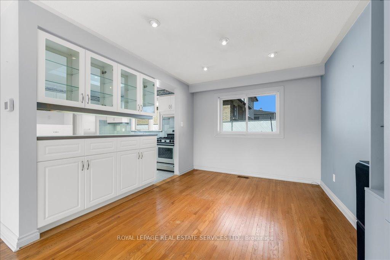
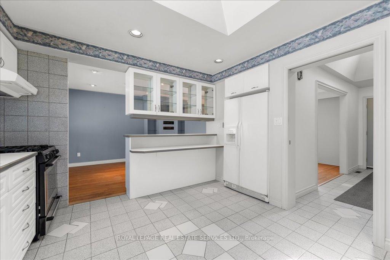
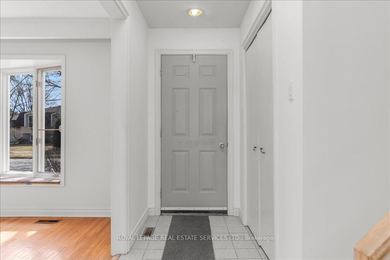
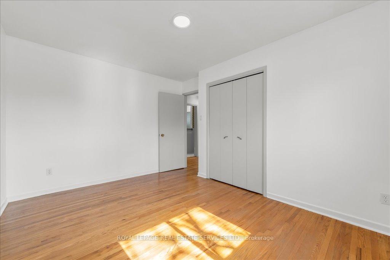
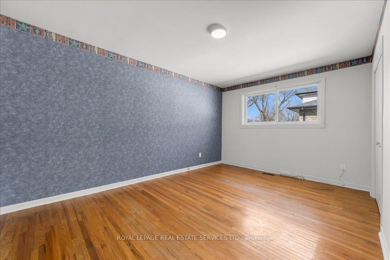
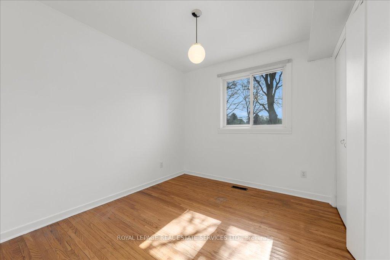
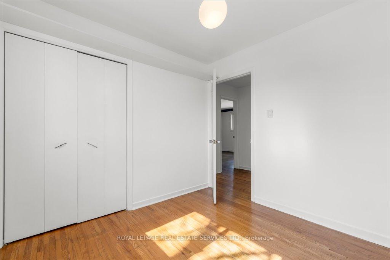
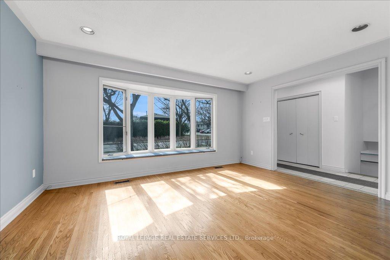
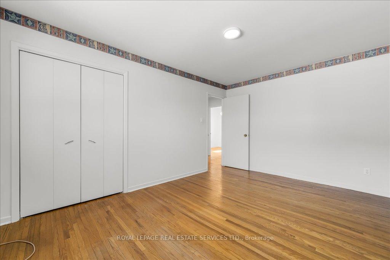
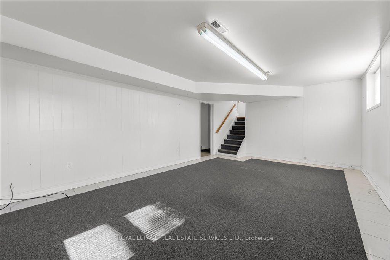
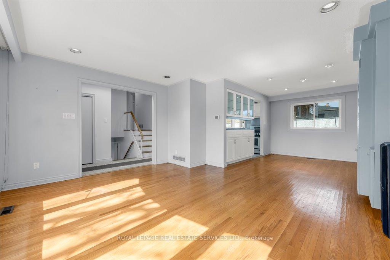
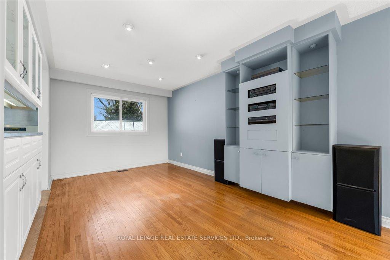
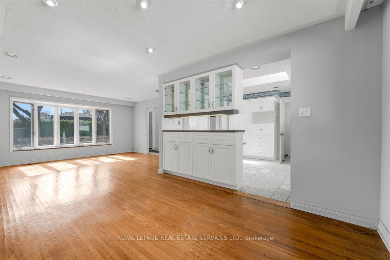
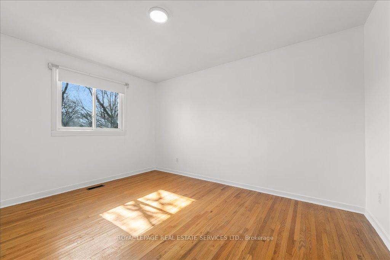
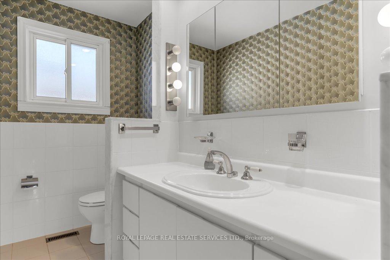
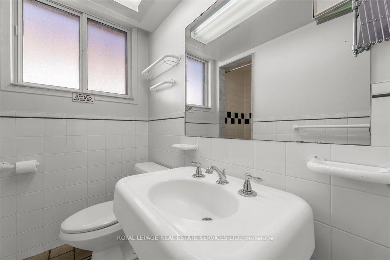
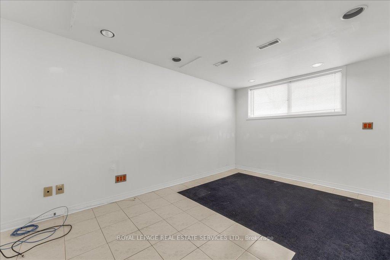
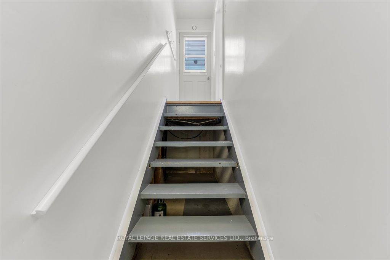
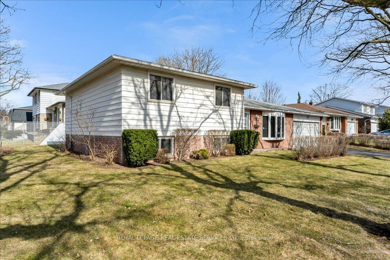
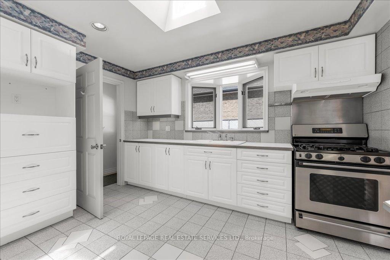
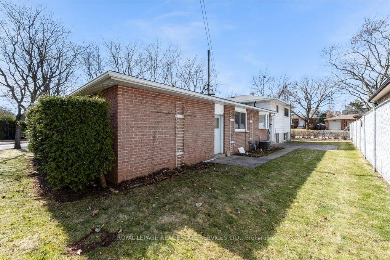
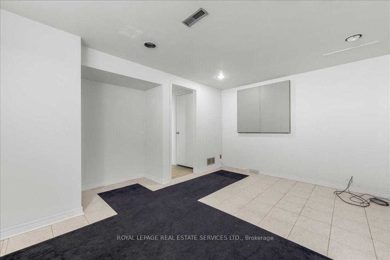
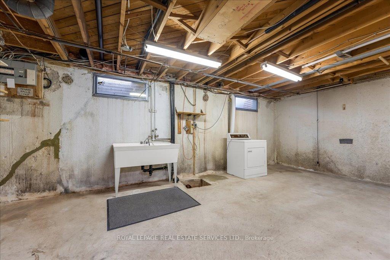
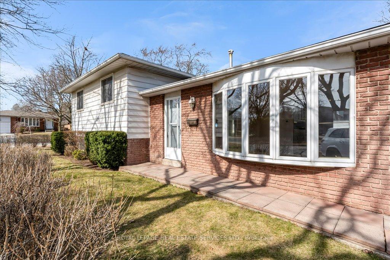
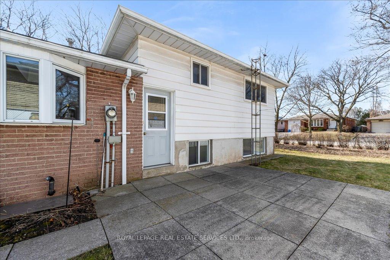
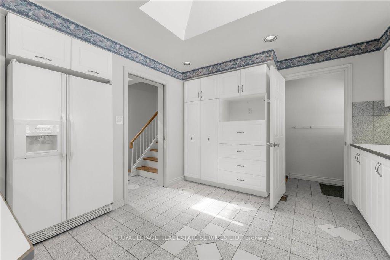


































| Amazing, large, clean, family home in the heart of Bronte. Walk to QE Park Community Centre, Bronte Tennis Club and parks. Quick commute to the highway, Bronte GO station, the Lake and the shops and restaurants of Bronte Village. Never previously offered for sale, this is a well maintained family home with large bedrooms and two full bathrooms. A 4-level side split with over 2,500 square feet of living space spread over four floors. A rare double car garage and driveway for the whole family to park. Perfect layout to convert lower floor and basement into an ideal rental unit to subsidize your monthly bills. Fantastic quiet family neighbourhood. |
| Price | $1,259,900 |
| Taxes: | $5093.00 |
| Occupancy: | Vacant |
| Address: | 525 Seymour Driv , Oakville, L6L 3K2, Halton |
| Directions/Cross Streets: | Bronte or Third Line |
| Rooms: | 7 |
| Bedrooms: | 3 |
| Bedrooms +: | 0 |
| Family Room: | T |
| Basement: | Unfinished |
| Level/Floor | Room | Length(ft) | Width(ft) | Descriptions | |
| Room 1 | Main | Kitchen | 9.41 | 10.92 | |
| Room 2 | Main | Living Ro | 13.42 | 15.48 | |
| Room 3 | Main | Dining Ro | 9.91 | 11.74 | |
| Room 4 | Second | Primary B | 10.56 | 15.09 | |
| Room 5 | Second | Bedroom 2 | 13.25 | 9.81 | |
| Room 6 | Second | Bedroom 3 | 9.91 | 8.82 | |
| Room 7 | Lower | Family Ro | 19.84 | 12.5 | |
| Room 8 | Lower | Bedroom 4 | 10.17 | 14.24 | |
| Room 9 | Basement | Recreatio | 13.74 | 21.42 | |
| Room 10 | Basement | Laundry | 11.09 | 21.42 |
| Washroom Type | No. of Pieces | Level |
| Washroom Type 1 | 4 | Upper |
| Washroom Type 2 | 3 | Lower |
| Washroom Type 3 | 0 | |
| Washroom Type 4 | 0 | |
| Washroom Type 5 | 0 |
| Total Area: | 0.00 |
| Approximatly Age: | 51-99 |
| Property Type: | Detached |
| Style: | Sidesplit 4 |
| Exterior: | Metal/Steel Sidi, Brick Front |
| Garage Type: | Attached |
| Drive Parking Spaces: | 2 |
| Pool: | None |
| Approximatly Age: | 51-99 |
| Approximatly Square Footage: | 1100-1500 |
| CAC Included: | N |
| Water Included: | N |
| Cabel TV Included: | N |
| Common Elements Included: | N |
| Heat Included: | N |
| Parking Included: | N |
| Condo Tax Included: | N |
| Building Insurance Included: | N |
| Fireplace/Stove: | N |
| Heat Type: | Forced Air |
| Central Air Conditioning: | Central Air |
| Central Vac: | N |
| Laundry Level: | Syste |
| Ensuite Laundry: | F |
| Sewers: | Sewer |
$
%
Years
This calculator is for demonstration purposes only. Always consult a professional
financial advisor before making personal financial decisions.
| Although the information displayed is believed to be accurate, no warranties or representations are made of any kind. |
| ROYAL LEPAGE REAL ESTATE SERVICES LTD. |
- Listing -1 of 0
|
|

Gaurang Shah
Licenced Realtor
Dir:
416-841-0587
Bus:
905-458-7979
Fax:
905-458-1220
| Book Showing | Email a Friend |
Jump To:
At a Glance:
| Type: | Freehold - Detached |
| Area: | Halton |
| Municipality: | Oakville |
| Neighbourhood: | 1001 - BR Bronte |
| Style: | Sidesplit 4 |
| Lot Size: | x 100.00(Feet) |
| Approximate Age: | 51-99 |
| Tax: | $5,093 |
| Maintenance Fee: | $0 |
| Beds: | 3 |
| Baths: | 2 |
| Garage: | 0 |
| Fireplace: | N |
| Air Conditioning: | |
| Pool: | None |
Locatin Map:
Payment Calculator:

Listing added to your favorite list
Looking for resale homes?

By agreeing to Terms of Use, you will have ability to search up to 300395 listings and access to richer information than found on REALTOR.ca through my website.


