$2,048,000
Available - For Sale
Listing ID: N12030902
559 Valley Vista Driv , Vaughan, L6A 3V4, York
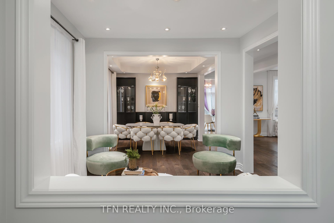
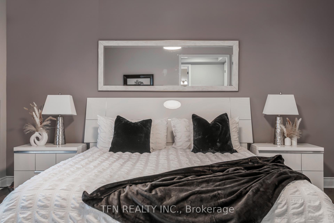
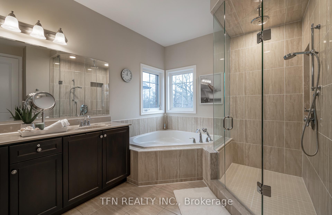
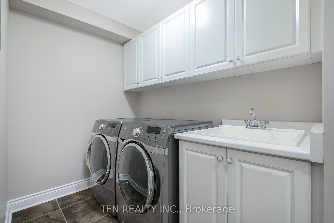
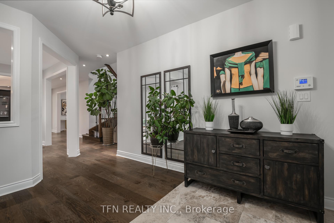
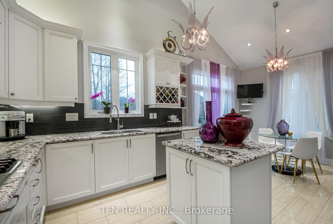
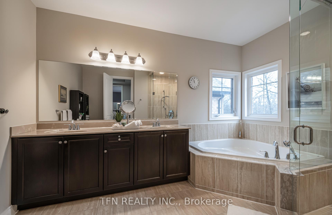
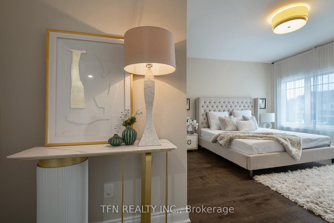
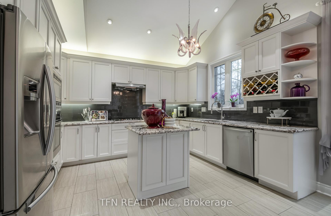
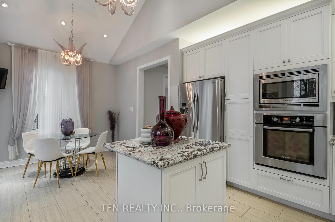
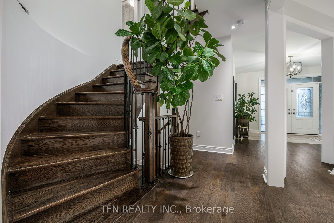
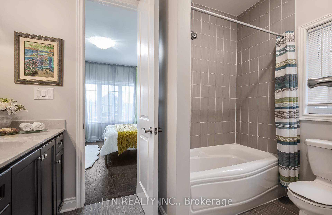
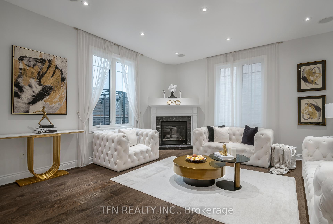
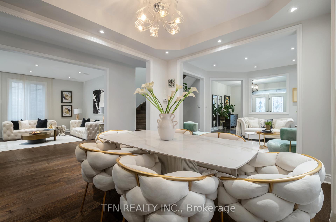
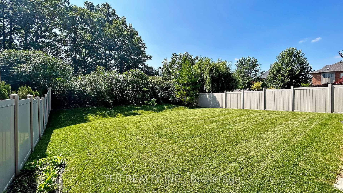
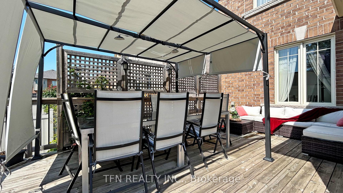
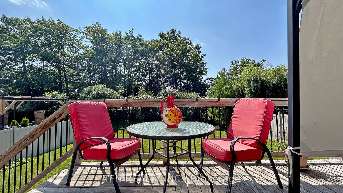
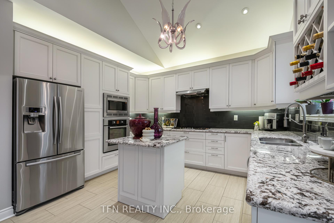
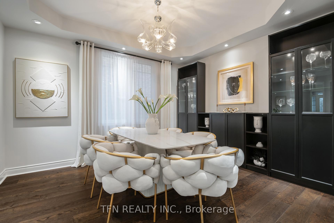
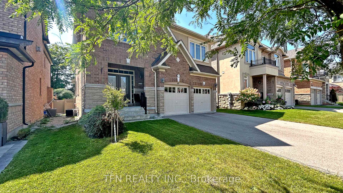
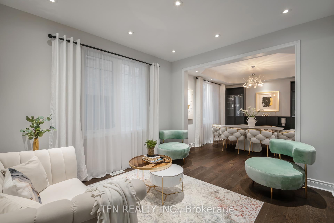
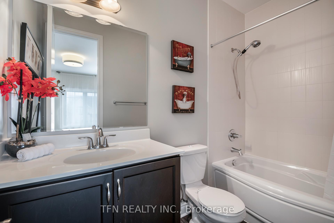
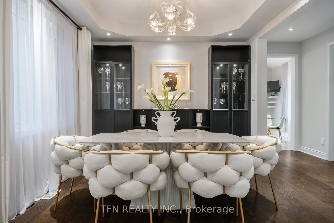
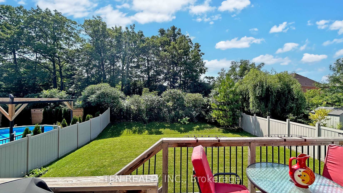
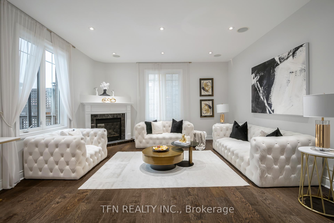
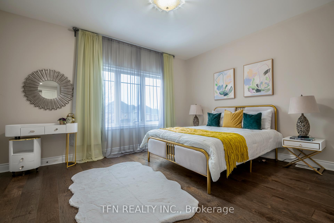
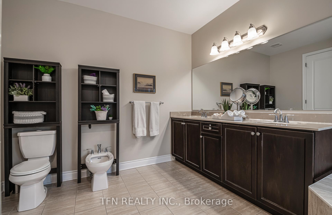
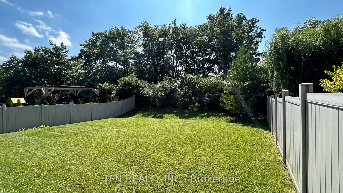
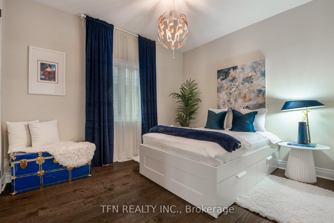
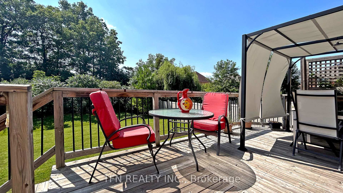
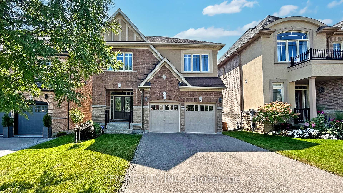
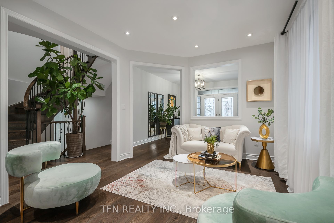
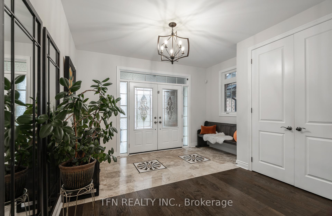
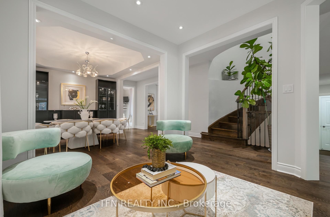
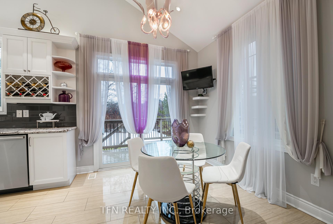
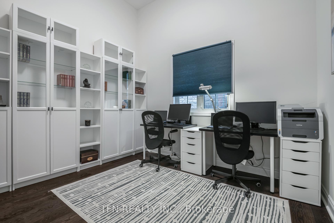
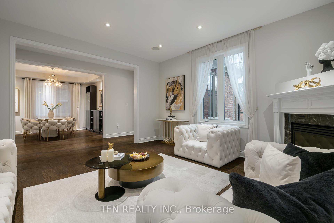
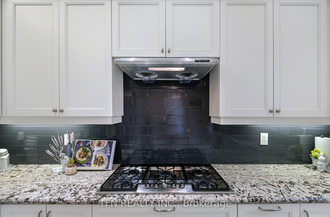
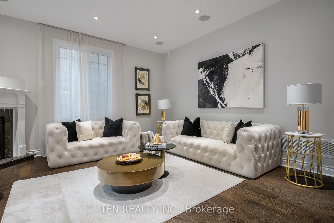
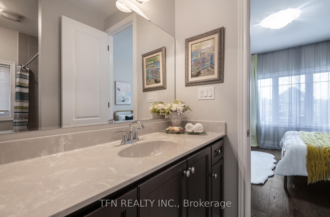
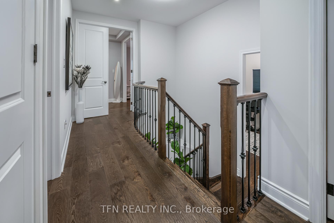
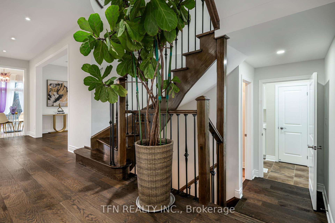
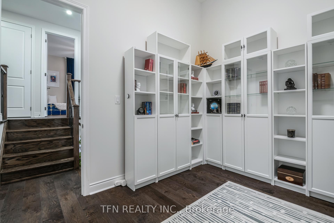
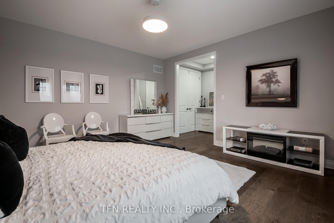
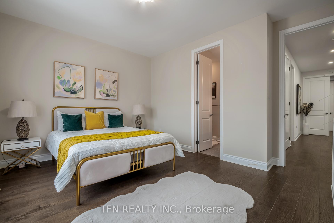
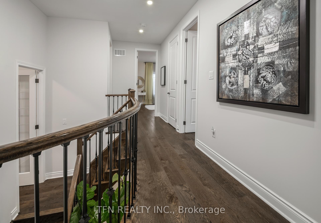
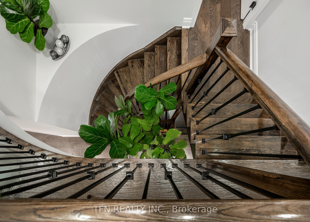
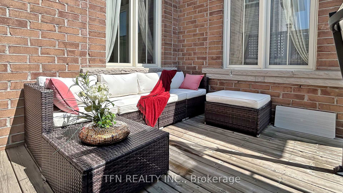
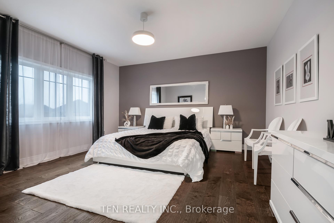
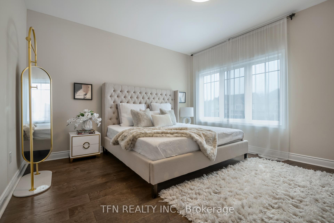
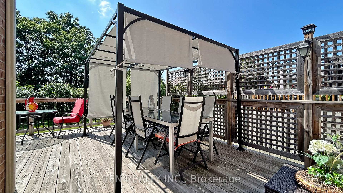



















































| POOL SIZE RAVINE LOT!!! Rarely available. Original owners.Discover exceptional detached home located in the highly sought-after Patterson community, featuring a huge ravine lot that offers privacy and scenic views. This meticulously maintained property boasts 9-foot smooth ceilings on the main, second, and basement levels, with a 12-foot ceiling in the dedicated office space, conveniently situated in a separate room between floors. The home is adorned with handmade hardwood floors throughout.Built-in speakers in the family room.Pot lights throughout.Chef's Delight Modern eat-in kitchen with soaring 12-ft cathedral ceilings, granite countertops, a center island, and a walkout to a private deck with ravine views. Additional highlights include: Garage access to the laundry/mudroom with upper cabinets and pantry for added convenience, High raised door casing all over the house, Closet Organizers in all closets. Washroom Rough-in in basement. CVAC rough-in Recently painted custom-made deck with gazebo and iron pickets. Walking distance to grocery stores, public transit, and almost ready new community centre with a lot of amenities. Dont miss this rare opportunity to own a beautifully designed home in one of Patterson's most desirable neighbourhood. Schedule your viewing today! |
| Price | $2,048,000 |
| Taxes: | $9236.63 |
| Assessment Year: | 2024 |
| Occupancy: | Owner |
| Address: | 559 Valley Vista Driv , Vaughan, L6A 3V4, York |
| Directions/Cross Streets: | Dufferin St. & Major Mackenzie Dr. |
| Rooms: | 10 |
| Bedrooms: | 4 |
| Bedrooms +: | 0 |
| Family Room: | T |
| Basement: | Unfinished |
| Level/Floor | Room | Length(ft) | Width(ft) | Descriptions | |
| Room 1 | Main | Living Ro | 12 | 10.99 | Hardwood Floor, Combined w/Dining, Open Concept |
| Room 2 | Main | Dining Ro | 12.99 | 10.99 | Hardwood Floor, Combined w/Dining |
| Room 3 | Main | Family Ro | 14.99 | 14.99 | Hardwood Floor, Pot Lights, Fireplace |
| Room 4 | Main | Kitchen | 12.99 | 10 | Granite Counters, Centre Island, Stainless Steel Appl |
| Room 5 | Main | Breakfast | 10.99 | 10 | Ceramic Floor, Cathedral Ceiling(s), W/O To Deck |
| Room 6 | Second | Primary B | 14.99 | 14.99 | Hardwood Floor, Walk-In Closet(s), 6 Pc Ensuite |
| Room 7 | Second | Bedroom 2 | 14.99 | 17.81 | Hardwood Floor, 4 Pc Ensuite, Closet Organizers |
| Room 8 | Second | Bedroom 3 | 14.2 | 12 | Hardwood Floor, Semi Ensuite, Closet Organizers |
| Room 9 | Second | Bedroom 4 | 12 | 10.4 | Hardwood Floor, Semi Ensuite, Closet Organizers |
| Room 10 | In Between | Office | 11.81 | 10.82 | Hardwood Floor, Separate Room, Large Window |
| Washroom Type | No. of Pieces | Level |
| Washroom Type 1 | 2 | Main |
| Washroom Type 2 | 4 | Second |
| Washroom Type 3 | 6 | Second |
| Washroom Type 4 | 0 | |
| Washroom Type 5 | 0 | |
| Washroom Type 6 | 2 | Main |
| Washroom Type 7 | 4 | Second |
| Washroom Type 8 | 6 | Second |
| Washroom Type 9 | 0 | |
| Washroom Type 10 | 0 |
| Total Area: | 0.00 |
| Property Type: | Detached |
| Style: | 2-Storey |
| Exterior: | Brick |
| Garage Type: | Attached |
| (Parking/)Drive: | Private |
| Drive Parking Spaces: | 4 |
| Park #1 | |
| Parking Type: | Private |
| Park #2 | |
| Parking Type: | Private |
| Pool: | None |
| Approximatly Square Footage: | 3000-3500 |
| CAC Included: | N |
| Water Included: | N |
| Cabel TV Included: | N |
| Common Elements Included: | N |
| Heat Included: | N |
| Parking Included: | N |
| Condo Tax Included: | N |
| Building Insurance Included: | N |
| Fireplace/Stove: | Y |
| Heat Type: | Forced Air |
| Central Air Conditioning: | Central Air |
| Central Vac: | N |
| Laundry Level: | Syste |
| Ensuite Laundry: | F |
| Sewers: | Sewer |
$
%
Years
This calculator is for demonstration purposes only. Always consult a professional
financial advisor before making personal financial decisions.
| Although the information displayed is believed to be accurate, no warranties or representations are made of any kind. |
| TFN REALTY INC. |
- Listing -1 of 0
|
|

Gaurang Shah
Licenced Realtor
Dir:
416-841-0587
Bus:
905-458-7979
Fax:
905-458-1220
| Virtual Tour | Book Showing | Email a Friend |
Jump To:
At a Glance:
| Type: | Freehold - Detached |
| Area: | York |
| Municipality: | Vaughan |
| Neighbourhood: | Patterson |
| Style: | 2-Storey |
| Lot Size: | x 150.35(Feet) |
| Approximate Age: | |
| Tax: | $9,236.63 |
| Maintenance Fee: | $0 |
| Beds: | 4 |
| Baths: | 4 |
| Garage: | 0 |
| Fireplace: | Y |
| Air Conditioning: | |
| Pool: | None |
Locatin Map:
Payment Calculator:

Listing added to your favorite list
Looking for resale homes?

By agreeing to Terms of Use, you will have ability to search up to 311774 listings and access to richer information than found on REALTOR.ca through my website.


