$1,499,000
Available - For Sale
Listing ID: N11981978
2866 20th Side , New Tecumseth, L0G 1A0, Simcoe
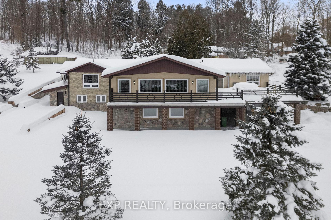
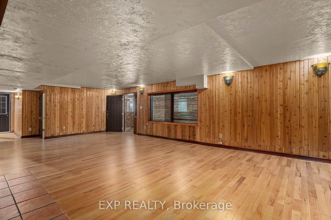
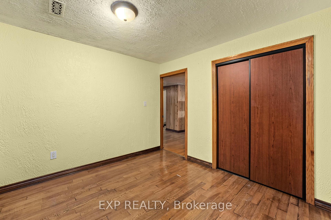
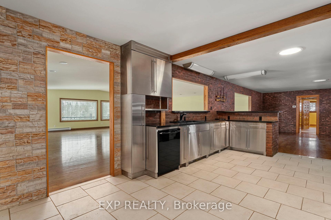
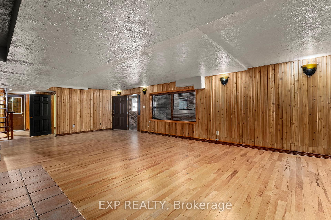
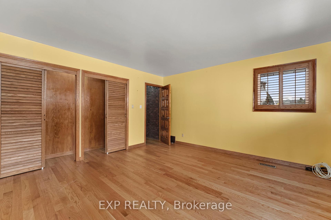
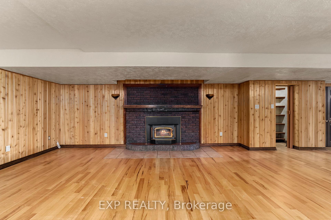

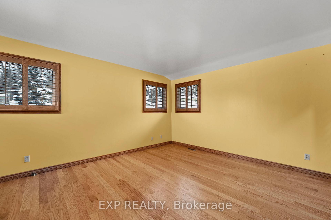
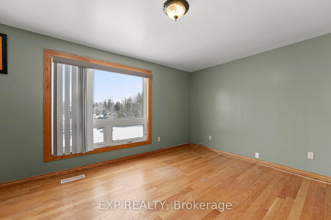
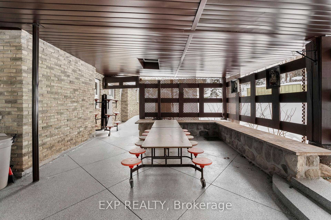
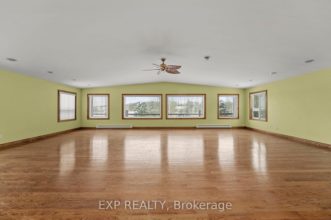
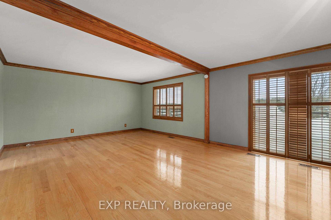
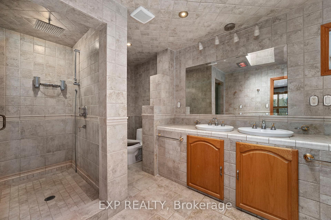
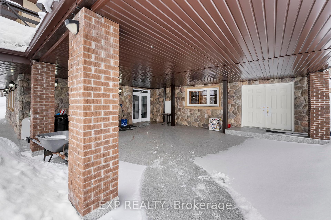
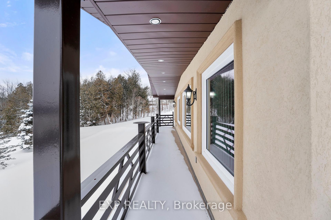
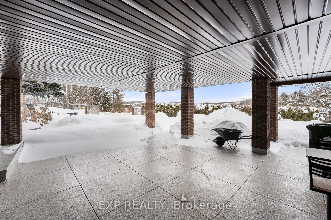
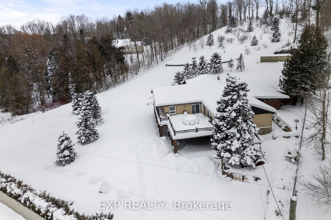
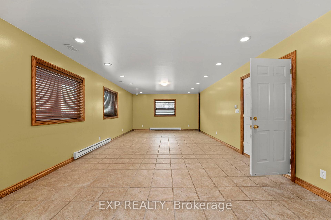
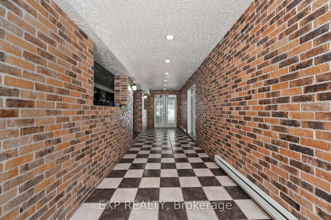
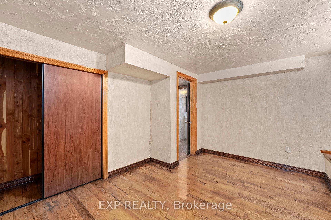
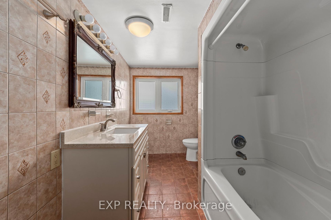
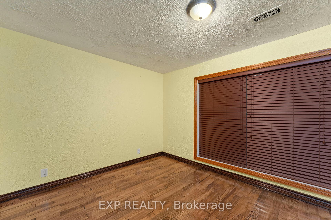
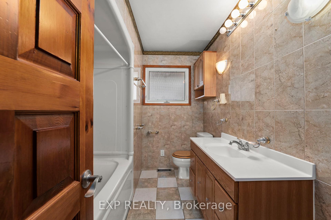
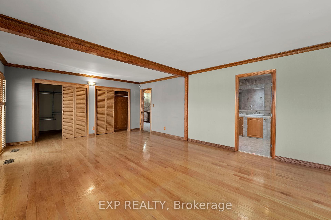
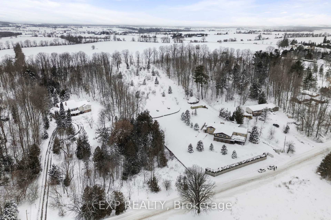
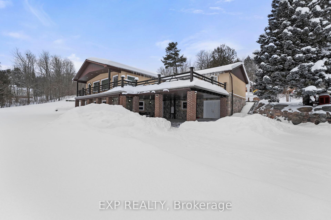

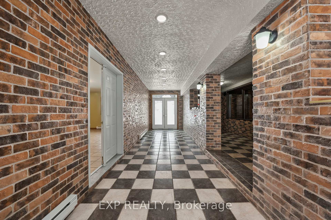
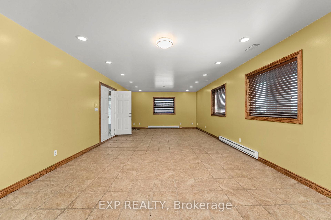
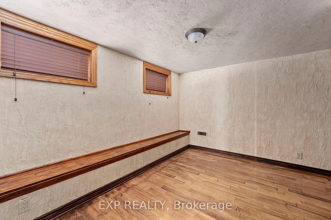
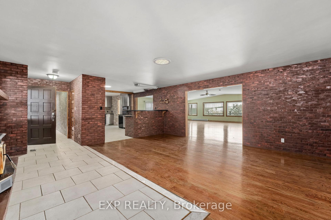
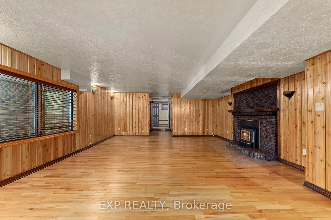
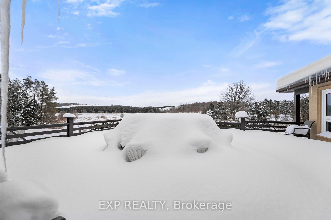
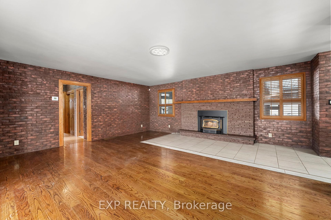
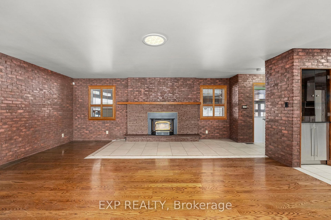
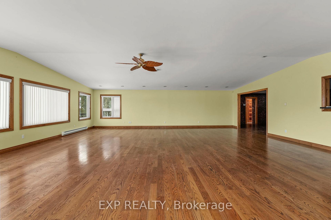
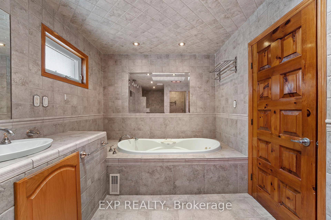
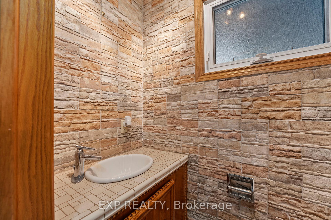
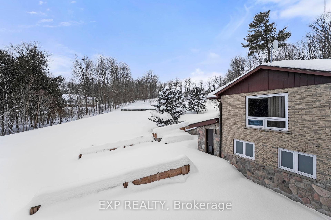
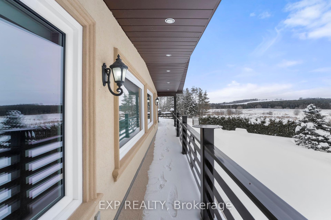
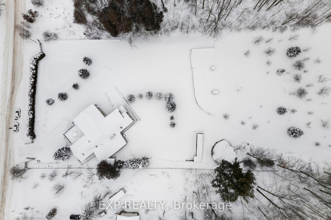
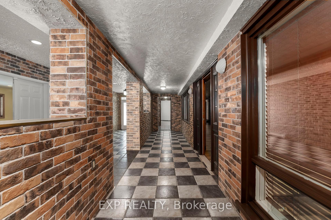

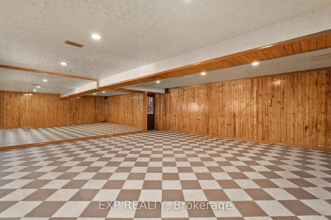
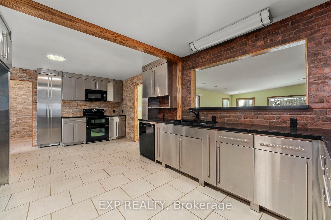
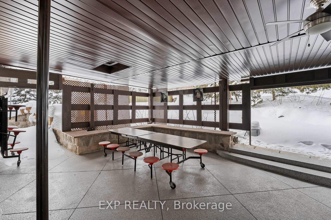
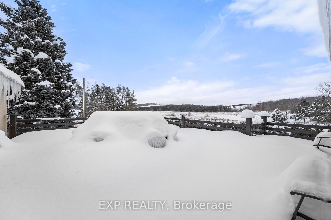
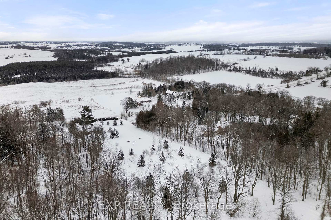
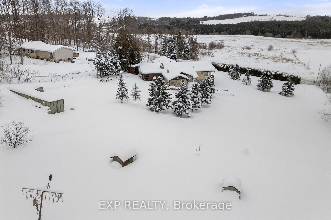


















































| Nestled On 3.13 Acres Of Land With Picturesque Views Of Rolling Hills, Close To The Quaint Town Of Bond Head, This Spacious 3,500 Sqft Raised Bungalow (With An Additional 3,500 Sqft On Ground Level) Is The Perfect Home For Large Families Or Creative Living Arrangements. Boasting A Custom Chefs Kitchen With Sleek Stainless Steel Cabinetry And Granite Countertops, This Home Seamlessly Blends Style And Functionality. Flooded With Natural Sunlight, The Main Floor Offers Expansive Living And Family Spaces With Large Windows, Hardwood Flooring, And Walk-Outs To A Stunning Southwestern-View Terrace And Covered, Heated Patio Perfect For Entertaining. The Primary Bedroom Features A 5-Piece Ensuite With Built-In Jacuzzi. The Lower Level Includes A Finished In-Law Suite With Two Bedrooms, A 4-Piece Bathroom, And A Large Laundry Room. Enjoy Outdoor Living At Your Rural Retreat. This Landscaped Property Includes 250 Fruit Trees And Ample Parking For 15+ Cars. Conveniently Located Within Walking Distance To Bond Head Golf Course, A Quick Drive To Hwy 400, And Only 30 Minutes From Toronto, This Unique Home Offers The Perfect Combination Of Tranquility And Accessibility. Don't Miss This Opportunity To Create Treasured Family Memories, Book A Showing Today! |
| Price | $1,499,000 |
| Taxes: | $5824.86 |
| Occupancy: | Vacant |
| Address: | 2866 20th Side , New Tecumseth, L0G 1A0, Simcoe |
| Acreage: | 2-4.99 |
| Directions/Cross Streets: | 7th Line & Highway 27 |
| Rooms: | 6 |
| Rooms +: | 6 |
| Bedrooms: | 3 |
| Bedrooms +: | 2 |
| Family Room: | F |
| Basement: | Finished, Separate Ent |
| Level/Floor | Room | Length(ft) | Width(ft) | Descriptions | |
| Room 1 | Main | Kitchen | 21.98 | 11.81 | Porcelain Floor, Granite Counters, Double Sink |
| Room 2 | Main | Dining Ro | 19.78 | 18.7 | Hardwood Floor, Fireplace, Window |
| Room 3 | Main | Living Ro | 32.83 | 29.59 | Hardwood Floor, W/O To Deck, Window |
| Room 4 | Main | Primary B | 22.07 | 15.22 | 5 Pc Ensuite, W/O To Deck, Double Closet |
| Room 5 | Main | Bedroom 2 | 17.02 | 11.68 | Hardwood Floor, Closet, Large Window |
| Room 6 | Main | Bedroom 3 | 14.92 | 13.78 | Hardwood Floor, Closet, Window |
| Room 7 | Basement | Family Ro | 29.39 | 18.07 | Hardwood Floor, Fireplace, Window |
| Room 8 | Basement | Recreatio | 32.7 | 14.66 | Porcelain Floor, Recessed Lighting, Window |
| Room 9 | Basement | Exercise | 23.32 | 22.63 | Cushion Floor, Walk-Out, Large Window |
| Room 10 | Basement | Bedroom | 13.22 | 10.82 | Hardwood Floor, Closet, Window |
| Room 11 | Basement | Bedroom | 10.99 | 9.91 | Hardwood Floor, Closet, Window |
| Room 12 | Basement | Laundry | 12.07 | 8.27 | Porcelain Floor, Large Window |
| Washroom Type | No. of Pieces | Level |
| Washroom Type 1 | 2 | Main |
| Washroom Type 2 | 4 | Main |
| Washroom Type 3 | 5 | Main |
| Washroom Type 4 | 4 | Basement |
| Washroom Type 5 | 0 | |
| Washroom Type 6 | 2 | Main |
| Washroom Type 7 | 4 | Main |
| Washroom Type 8 | 5 | Main |
| Washroom Type 9 | 4 | Basement |
| Washroom Type 10 | 0 | |
| Washroom Type 11 | 2 | Main |
| Washroom Type 12 | 4 | Main |
| Washroom Type 13 | 5 | Main |
| Washroom Type 14 | 4 | Basement |
| Washroom Type 15 | 0 | |
| Washroom Type 16 | 2 | Main |
| Washroom Type 17 | 4 | Main |
| Washroom Type 18 | 5 | Main |
| Washroom Type 19 | 4 | Basement |
| Washroom Type 20 | 0 | |
| Washroom Type 21 | 2 | Main |
| Washroom Type 22 | 4 | Main |
| Washroom Type 23 | 5 | Main |
| Washroom Type 24 | 4 | Basement |
| Washroom Type 25 | 0 | |
| Washroom Type 26 | 2 | Main |
| Washroom Type 27 | 4 | Main |
| Washroom Type 28 | 5 | Main |
| Washroom Type 29 | 4 | Basement |
| Washroom Type 30 | 0 | |
| Washroom Type 31 | 2 | Main |
| Washroom Type 32 | 4 | Main |
| Washroom Type 33 | 5 | Main |
| Washroom Type 34 | 4 | Basement |
| Washroom Type 35 | 0 | |
| Washroom Type 36 | 2 | Main |
| Washroom Type 37 | 4 | Main |
| Washroom Type 38 | 5 | Main |
| Washroom Type 39 | 4 | Basement |
| Washroom Type 40 | 0 |
| Total Area: | 0.00 |
| Approximatly Age: | 51-99 |
| Property Type: | Farm |
| Style: | Bungalow-Raised |
| Exterior: | Brick, Stucco (Plaster) |
| Garage Type: | None |
| (Parking/)Drive: | Private |
| Drive Parking Spaces: | 15 |
| Park #1 | |
| Parking Type: | Private |
| Park #2 | |
| Parking Type: | Private |
| Pool: | None |
| Other Structures: | Garden Shed |
| Approximatly Age: | 51-99 |
| Approximatly Square Footage: | 3000-3500 |
| Property Features: | Golf, Lake/Pond |
| CAC Included: | N |
| Water Included: | N |
| Cabel TV Included: | N |
| Common Elements Included: | N |
| Heat Included: | N |
| Parking Included: | N |
| Condo Tax Included: | N |
| Building Insurance Included: | N |
| Fireplace/Stove: | N |
| Heat Type: | Forced Air |
| Central Air Conditioning: | Central Air |
| Central Vac: | N |
| Laundry Level: | Syste |
| Ensuite Laundry: | F |
| Elevator Lift: | False |
| Sewers: | Septic |
| Water: | Dug Well |
| Water Supply Types: | Dug Well |
| Utilities-Cable: | N |
| Utilities-Hydro: | Y |
$
%
Years
This calculator is for demonstration purposes only. Always consult a professional
financial advisor before making personal financial decisions.
| Although the information displayed is believed to be accurate, no warranties or representations are made of any kind. |
| EXP REALTY |
- Listing -1 of 0
|
|

Gaurang Shah
Licenced Realtor
Dir:
416-841-0587
Bus:
905-458-7979
Fax:
905-458-1220
| Virtual Tour | Book Showing | Email a Friend |
Jump To:
At a Glance:
| Type: | Freehold - Farm |
| Area: | Simcoe |
| Municipality: | New Tecumseth |
| Neighbourhood: | Rural New Tecumseth |
| Style: | Bungalow-Raised |
| Lot Size: | x 659.41(Feet) |
| Approximate Age: | 51-99 |
| Tax: | $5,824.86 |
| Maintenance Fee: | $0 |
| Beds: | 3+2 |
| Baths: | 4 |
| Garage: | 0 |
| Fireplace: | N |
| Air Conditioning: | |
| Pool: | None |
Locatin Map:
Payment Calculator:

Listing added to your favorite list
Looking for resale homes?

By agreeing to Terms of Use, you will have ability to search up to 310222 listings and access to richer information than found on REALTOR.ca through my website.


