$898,000
Available - For Sale
Listing ID: E12031179
121 Michael Boul , Whitby, L1N 5Y5, Durham
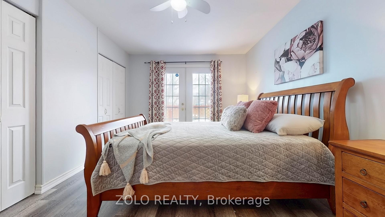
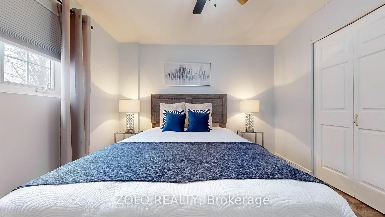
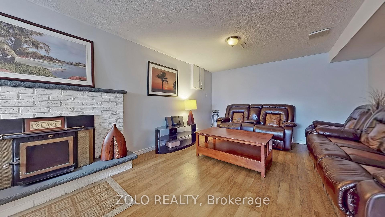
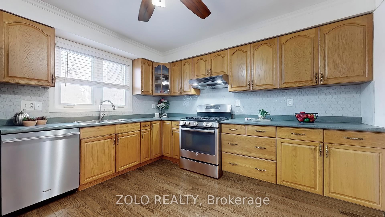
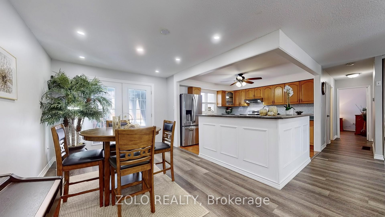
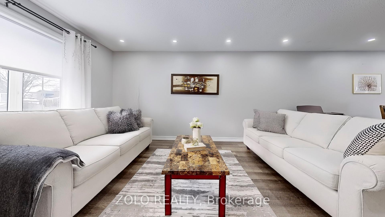
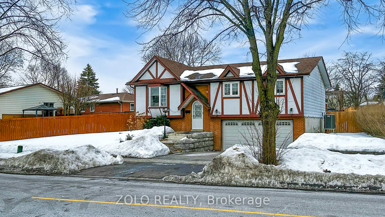

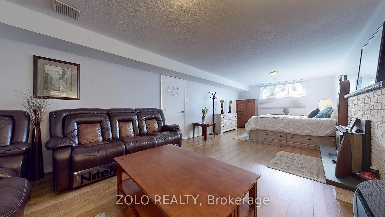
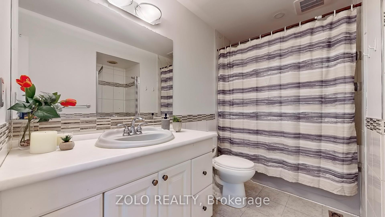
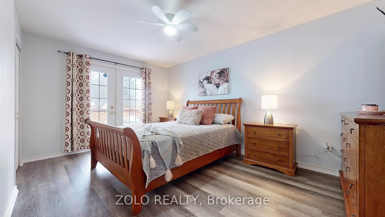
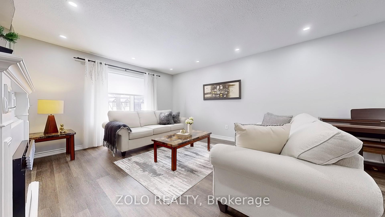
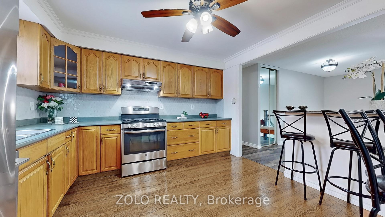
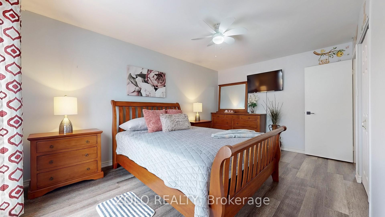
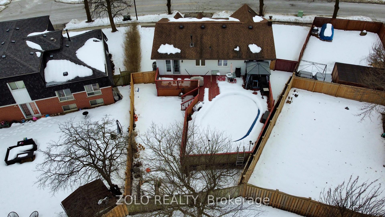
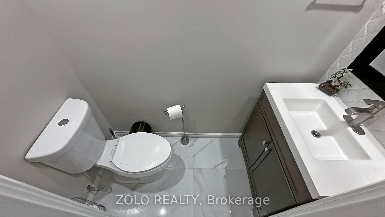
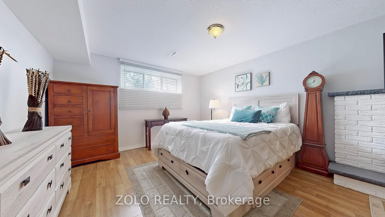
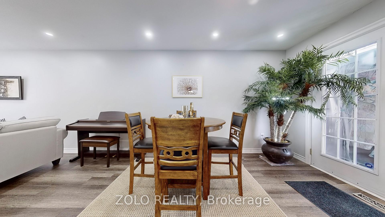
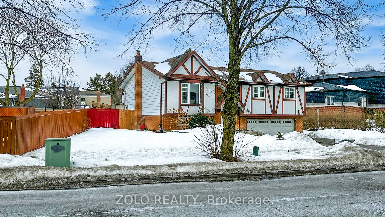

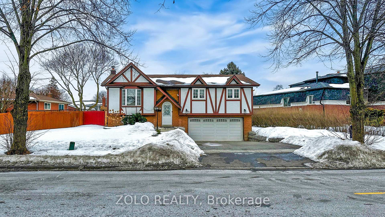
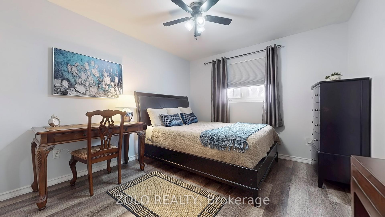
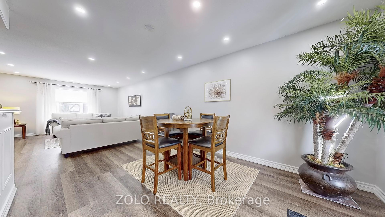
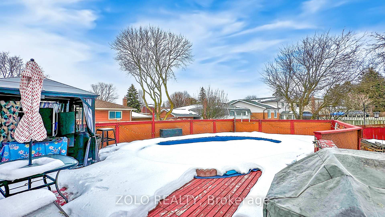
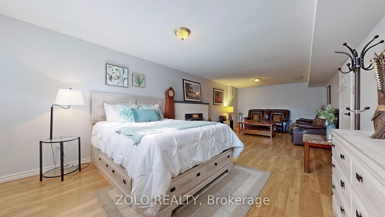
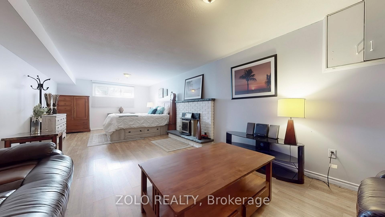
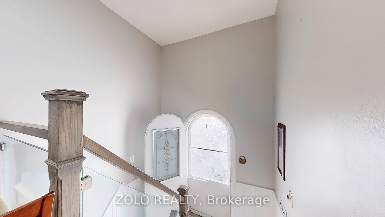
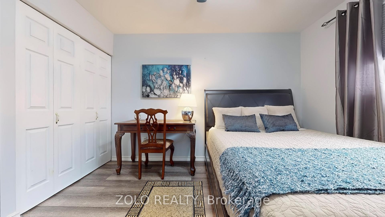
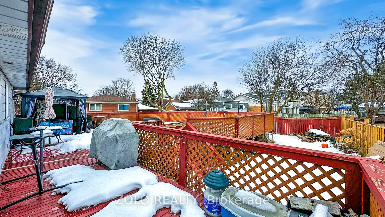
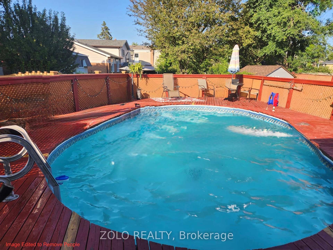
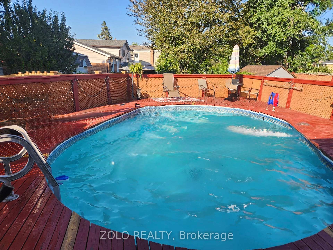
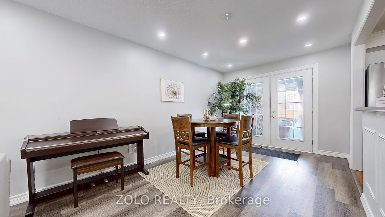
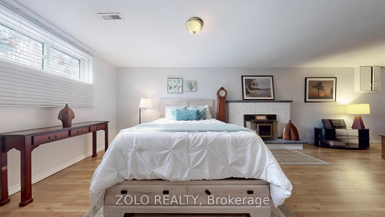
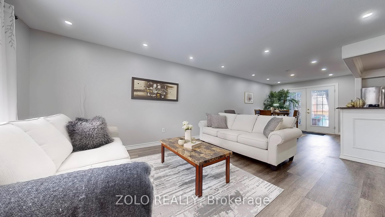
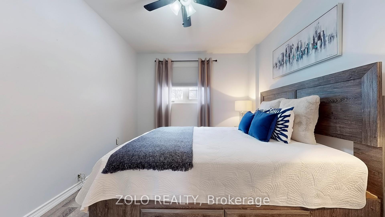
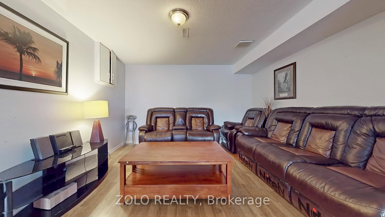
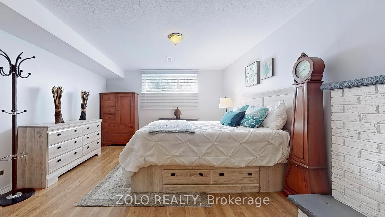
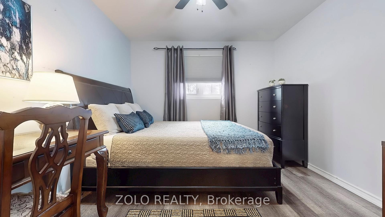
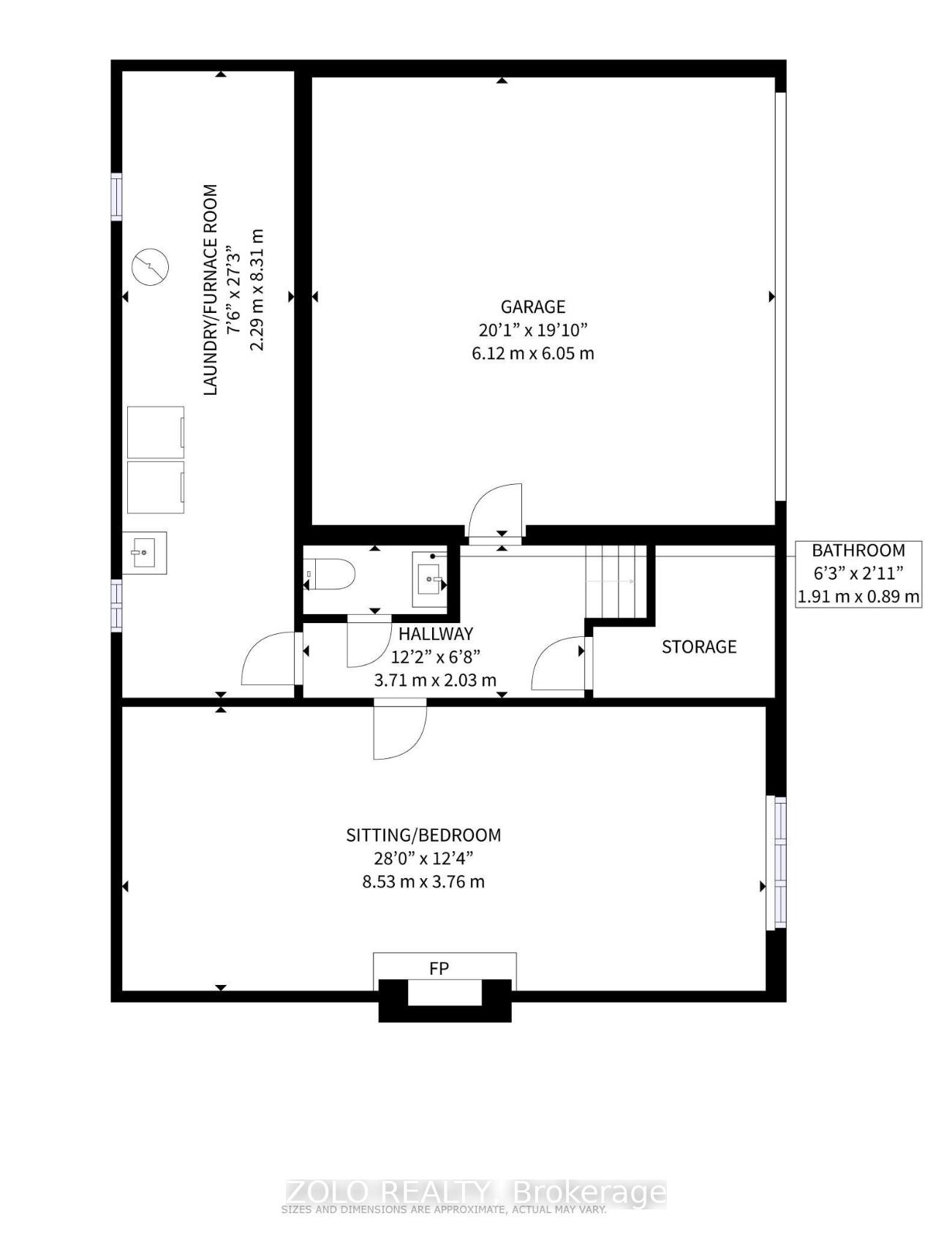
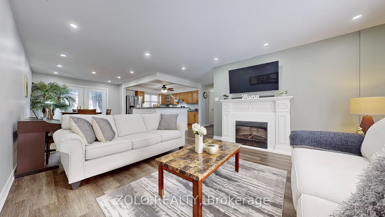
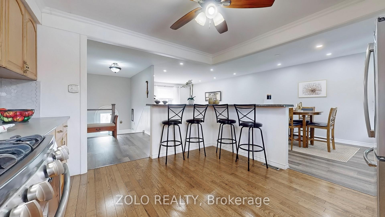
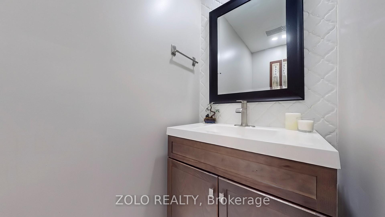
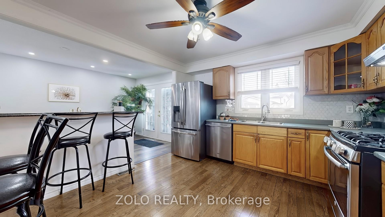
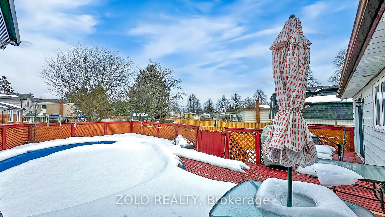
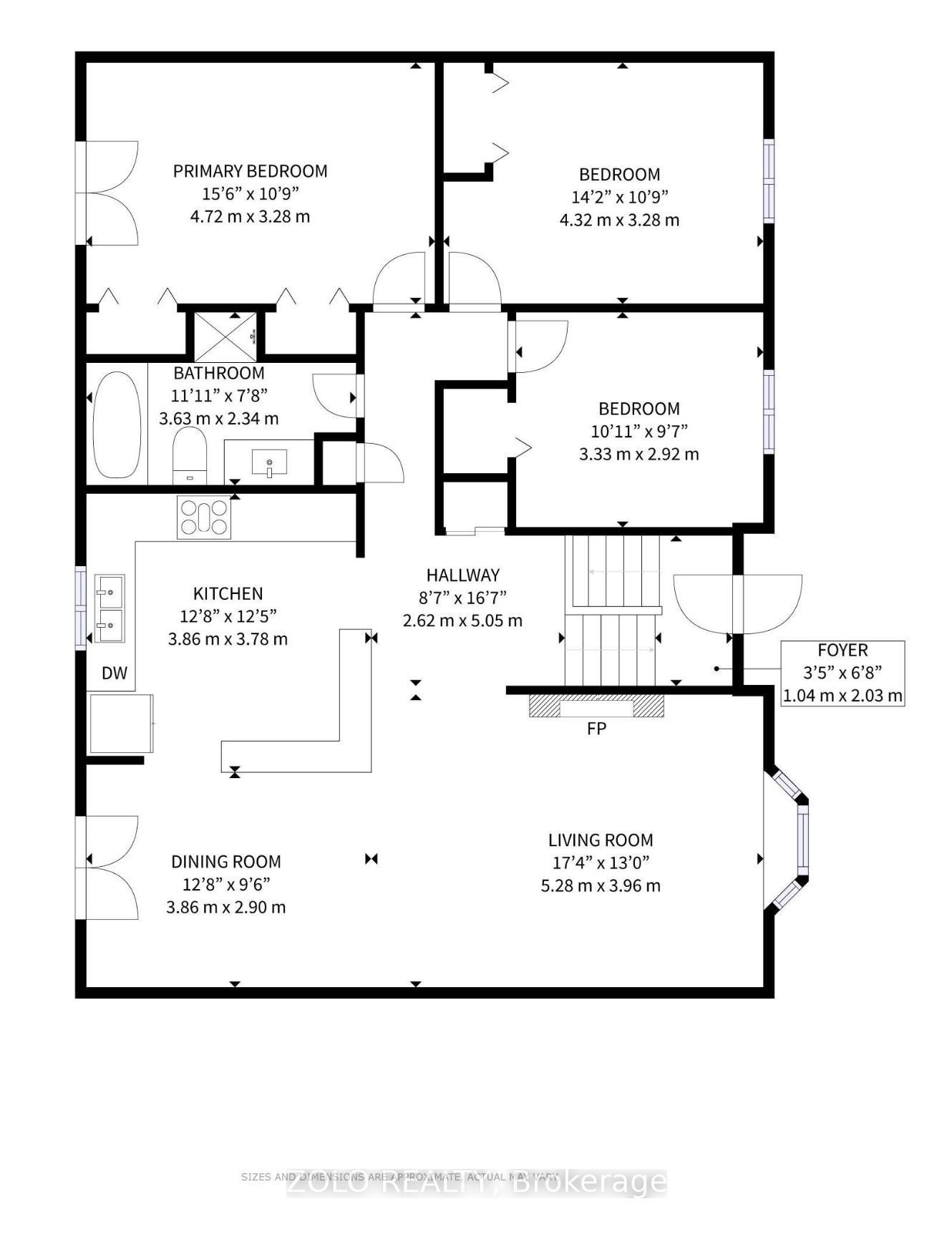













































| This well-maintained 3+1 bedroom detached raised bungalow featuring a double garage and a broad frontage on a generous lot. Located in a quiet neighborhood, this home offers an open concept layout with three bedrooms and an updated 4-piece bathroom. The dining area opens onto a large deck equipped with a gazebo and a pool with a new pump. Recent upgrades include the kitchen backsplash, new garbage disposal(2025), pot lights, complete flooring, new air conditioning (late 2023), new furnace(late 2023), and fence with gates on both sides.The lower floor offers multiple entry points from both the main floor and the garage. It includes a flexible bedroom and living area with a large window and a convenient powder room. A spacious unfinished area offers the potential to add a kitchenette and a full washroom for enhanced functionality. This property is ideal for multigenerational families and investors, with the potential to add an in-law suite or a second lower unit, a feature well-suited to raised bungalows. The garage is DIY-friendly and equipped with HVAC vents, making it perfect for a workshop. It is conveniently located near schools, parks, recreational facilities, and offers easy access to highways 401, 412, 407, Durham Transit, and GO Transit. |
| Price | $898,000 |
| Taxes: | $5254.52 |
| Occupancy by: | Owner |
| Address: | 121 Michael Boul , Whitby, L1N 5Y5, Durham |
| Acreage: | < .50 |
| Directions/Cross Streets: | Dundas / Jeffery |
| Rooms: | 9 |
| Bedrooms: | 3 |
| Bedrooms +: | 1 |
| Family Room: | F |
| Basement: | Partially Fi |
| Level/Floor | Room | Length(ft) | Width(ft) | Descriptions | |
| Room 1 | Main | Kitchen | 12.66 | 12.4 | Open Concept, Hardwood Floor |
| Room 2 | Main | Living Ro | 12.99 | 17.32 | Laminate, Bay Window, Electric Fireplace |
| Room 3 | Main | Dining Ro | 12.66 | 9.51 | W/O To Deck, Laminate |
| Room 4 | Main | Bedroom | 15.48 | 10.73 | W/O To Deck, Laminate, Double Closet |
| Room 5 | Main | Bedroom | 14.17 | 10.76 | Laminate |
| Room 6 | Main | Bedroom | 10.92 | 9.58 | Laminate |
| Room 7 | Lower | Bedroom | 27.98 | 12.33 | Fireplace, Large Window, Laminate |
| Washroom Type | No. of Pieces | Level |
| Washroom Type 1 | 4 | Main |
| Washroom Type 2 | 2 | Lower |
| Washroom Type 3 | 0 | |
| Washroom Type 4 | 0 | |
| Washroom Type 5 | 0 | |
| Washroom Type 6 | 4 | Main |
| Washroom Type 7 | 2 | Lower |
| Washroom Type 8 | 0 | |
| Washroom Type 9 | 0 | |
| Washroom Type 10 | 0 | |
| Washroom Type 11 | 4 | Main |
| Washroom Type 12 | 2 | Lower |
| Washroom Type 13 | 0 | |
| Washroom Type 14 | 0 | |
| Washroom Type 15 | 0 | |
| Washroom Type 16 | 4 | Main |
| Washroom Type 17 | 2 | Lower |
| Washroom Type 18 | 0 | |
| Washroom Type 19 | 0 | |
| Washroom Type 20 | 0 |
| Total Area: | 0.00 |
| Property Type: | Detached |
| Style: | Bungalow-Raised |
| Exterior: | Aluminum Siding, Brick |
| Garage Type: | Built-In |
| (Parking/)Drive: | Private Do |
| Drive Parking Spaces: | 3 |
| Park #1 | |
| Parking Type: | Private Do |
| Park #2 | |
| Parking Type: | Private Do |
| Pool: | Above Gr |
| Approximatly Square Footage: | 1100-1500 |
| Property Features: | Library, Marina |
| CAC Included: | N |
| Water Included: | N |
| Cabel TV Included: | N |
| Common Elements Included: | N |
| Heat Included: | N |
| Parking Included: | N |
| Condo Tax Included: | N |
| Building Insurance Included: | N |
| Fireplace/Stove: | Y |
| Heat Type: | Forced Air |
| Central Air Conditioning: | Central Air |
| Central Vac: | N |
| Laundry Level: | Syste |
| Ensuite Laundry: | F |
| Sewers: | Sewer |
$
%
Years
This calculator is for demonstration purposes only. Always consult a professional
financial advisor before making personal financial decisions.
| Although the information displayed is believed to be accurate, no warranties or representations are made of any kind. |
| ZOLO REALTY |
- Listing -1 of 0
|
|

Gaurang Shah
Licenced Realtor
Dir:
416-841-0587
Bus:
905-458-7979
Fax:
905-458-1220
| Virtual Tour | Book Showing | Email a Friend |
Jump To:
At a Glance:
| Type: | Freehold - Detached |
| Area: | Durham |
| Municipality: | Whitby |
| Neighbourhood: | Lynde Creek |
| Style: | Bungalow-Raised |
| Lot Size: | x 112.00(Feet) |
| Approximate Age: | |
| Tax: | $5,254.52 |
| Maintenance Fee: | $0 |
| Beds: | 3+1 |
| Baths: | 2 |
| Garage: | 0 |
| Fireplace: | Y |
| Air Conditioning: | |
| Pool: | Above Gr |
Locatin Map:
Payment Calculator:

Listing added to your favorite list
Looking for resale homes?

By agreeing to Terms of Use, you will have ability to search up to 295822 listings and access to richer information than found on REALTOR.ca through my website.


