Sold
Listing ID: N11987387
143 Dudley Aven , Markham, L3T 2E5, York
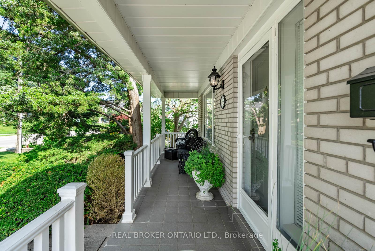
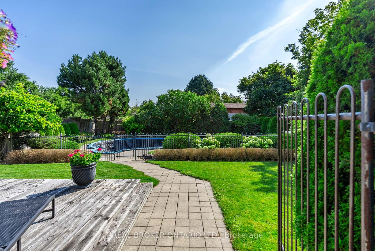
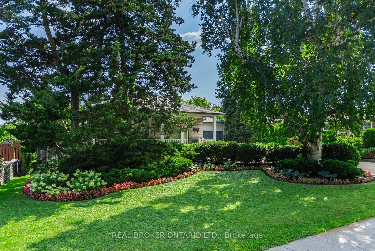
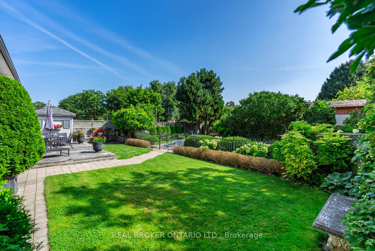
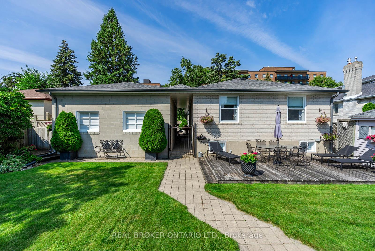
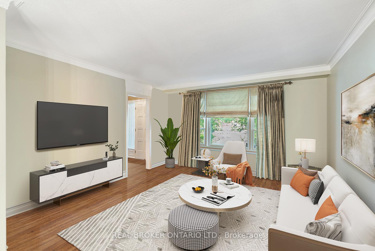
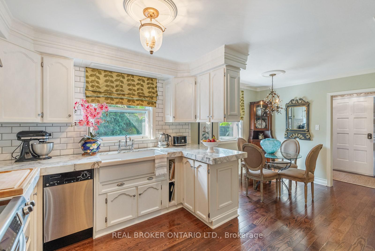
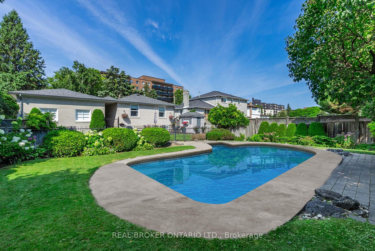
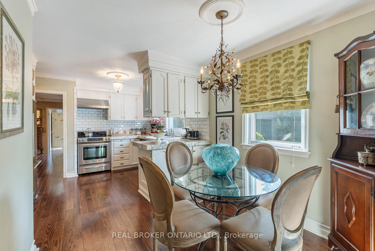
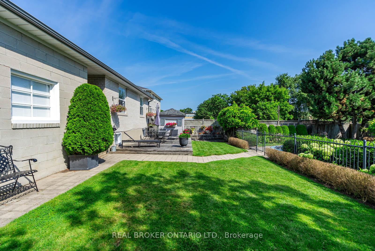
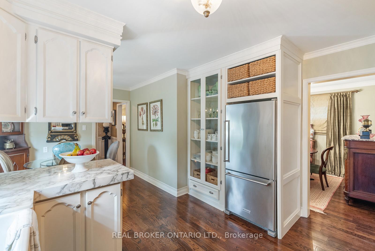
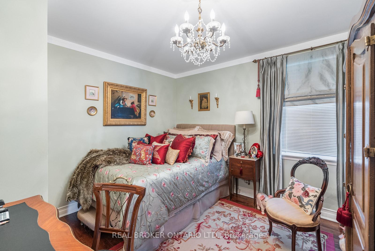
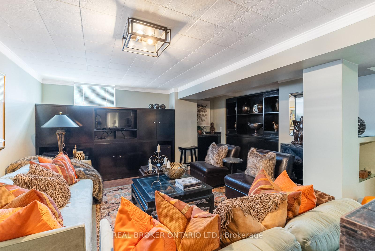
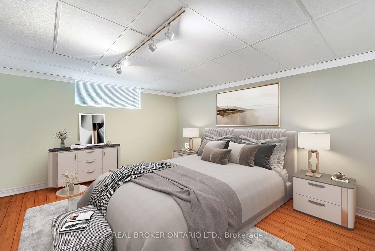
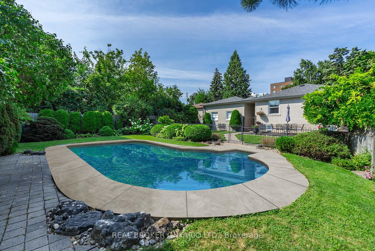
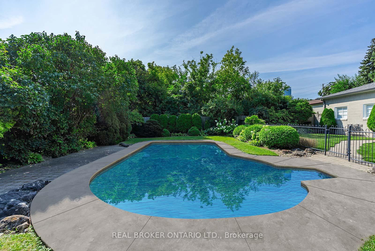
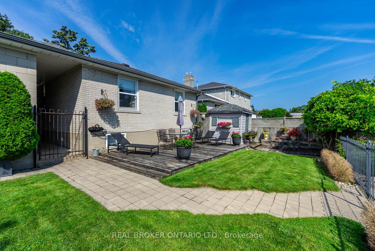
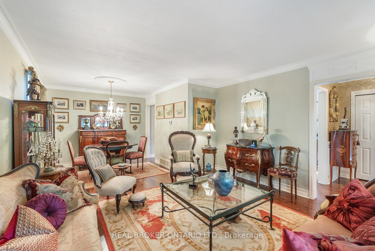
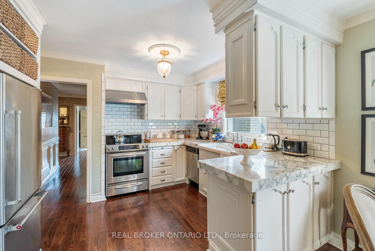
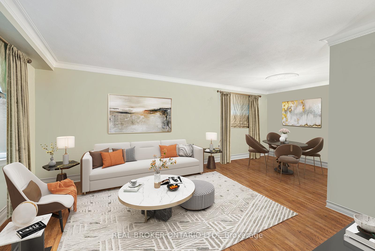
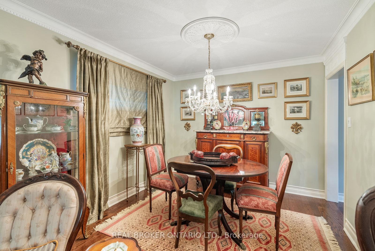
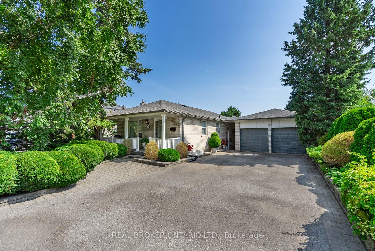
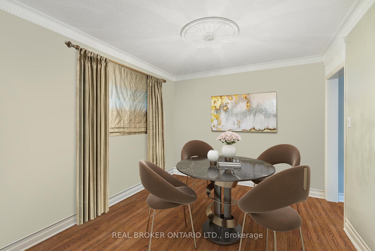
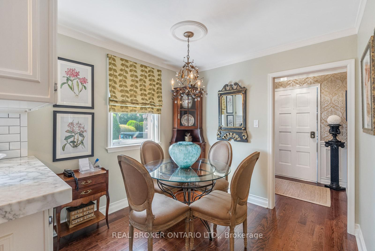
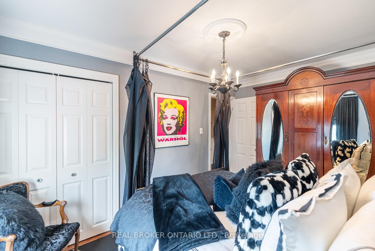
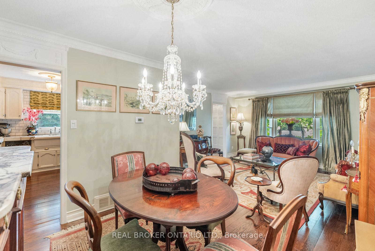
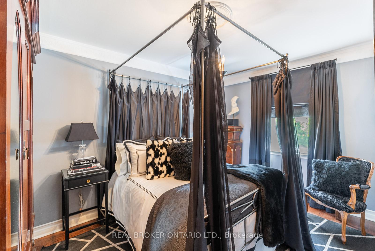
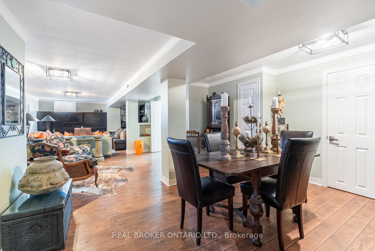
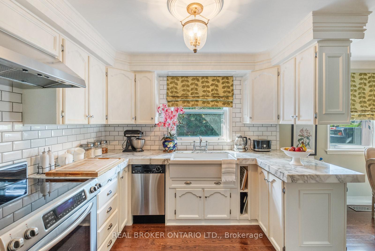
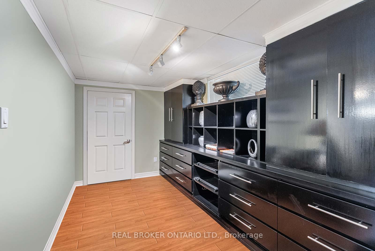
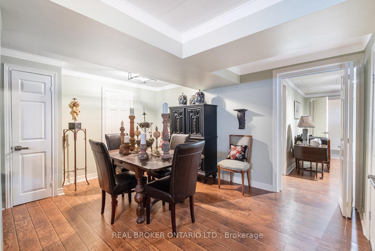
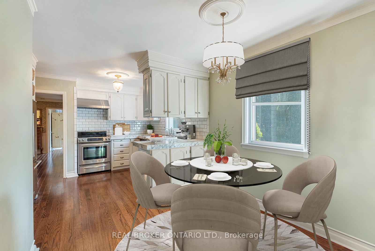

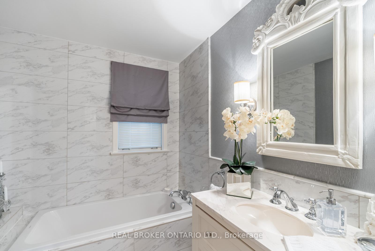
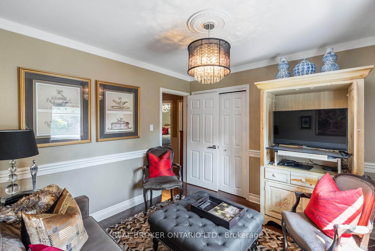
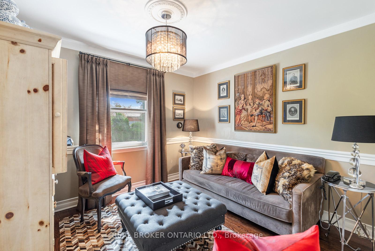
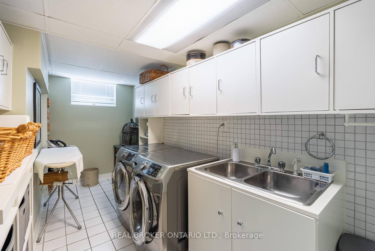
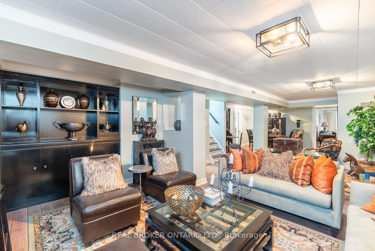
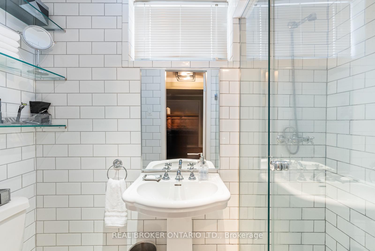







































| Exceptional Real Estate Opportunity on a 65x150 Lot! Discover this beautifully maintained home in sought-after Thornhill, conveniently located within walking distance of schools. Cherished by the same family for over 50 years, this property showcases timeless quality finishes and elegant design, making it truly move-in ready. Enjoy a combined living and dining room that offers ample space for gatherings. The stunning white eat-in kitchen features marble countertops for culinary enthusiasts. Three comfortable bedrooms provide plenty of space for family and guests. The fully Finished Basement boasts a spacious recreation room, an additional bedroom, and a three-piece bath, making it perfect for entertaining or relaxing. Step outside to a beautifully landscaped, fully fenced backyard oasis complete with an inground pool (as is), ideal for summer enjoyment, ample parking and storage space for your convenience in the detached garage. Don't miss your chance to own this stunning property, meticulously upgraded over the years, combining modern comforts with timeless elegance. |
| Listed Price | $1,699,000 |
| Taxes: | $7348.56 |
| Occupancy: | Owner |
| Address: | 143 Dudley Aven , Markham, L3T 2E5, York |
| Directions/Cross Streets: | Yonge & Clarke |
| Rooms: | 7 |
| Rooms +: | 3 |
| Bedrooms: | 3 |
| Bedrooms +: | 1 |
| Family Room: | F |
| Basement: | Finished, Full |
| Level/Floor | Room | Length(ft) | Width(ft) | Descriptions | |
| Room 1 | Main | Living Ro | 13.81 | 12.6 | Picture Window, Crown Moulding, Hardwood Floor |
| Room 2 | Main | Dining Ro | 10.66 | 8.92 | Crown Moulding, Overlooks Living, Hardwood Floor |
| Room 3 | Main | Kitchen | 12.33 | 10.43 | Marble Counter, Ceramic Backsplash, Hardwood Floor |
| Room 4 | Main | Breakfast | 9.09 | 7.25 | Separate Room, Crown Moulding, Hardwood Floor |
| Room 5 | Main | Bedroom | 11.32 | 11.12 | |
| Room 6 | Main | Bedroom | 9.15 | 14.04 | |
| Room 7 | Main | Bedroom | 11.32 | 10 | |
| Room 8 | Lower | Family Ro | 17.15 | 22.66 | Above Grade Window, Crown Moulding |
| Room 9 | Lower | Recreatio | 13.15 | 11.58 | Crown Moulding, 3 Pc Bath |
| Room 10 | Lower | Bedroom | 14.27 | 12.6 | Walk-In Closet(s), Above Grade Window |
| Washroom Type | No. of Pieces | Level |
| Washroom Type 1 | 4 | Main |
| Washroom Type 2 | 3 | Lower |
| Washroom Type 3 | 0 | |
| Washroom Type 4 | 0 | |
| Washroom Type 5 | 0 |
| Total Area: | 0.00 |
| Property Type: | Detached |
| Style: | Bungalow |
| Exterior: | Brick |
| Garage Type: | Detached |
| (Parking/)Drive: | Private |
| Drive Parking Spaces: | 6 |
| Park #1 | |
| Parking Type: | Private |
| Park #2 | |
| Parking Type: | Private |
| Pool: | Inground |
| CAC Included: | N |
| Water Included: | N |
| Cabel TV Included: | N |
| Common Elements Included: | N |
| Heat Included: | N |
| Parking Included: | N |
| Condo Tax Included: | N |
| Building Insurance Included: | N |
| Fireplace/Stove: | N |
| Heat Type: | Forced Air |
| Central Air Conditioning: | Central Air |
| Central Vac: | N |
| Laundry Level: | Syste |
| Ensuite Laundry: | F |
| Sewers: | Sewer |
| Although the information displayed is believed to be accurate, no warranties or representations are made of any kind. |
| REAL BROKER ONTARIO LTD. |
- Listing -1 of 0
|
|

Gaurang Shah
Licenced Realtor
Dir:
416-841-0587
Bus:
905-458-7979
Fax:
905-458-1220
| Virtual Tour | Book Showing | Email a Friend |
Jump To:
At a Glance:
| Type: | Freehold - Detached |
| Area: | York |
| Municipality: | Markham |
| Neighbourhood: | Thornhill |
| Style: | Bungalow |
| Lot Size: | x 150.00(Feet) |
| Approximate Age: | |
| Tax: | $7,348.56 |
| Maintenance Fee: | $0 |
| Beds: | 3+1 |
| Baths: | 2 |
| Garage: | 0 |
| Fireplace: | N |
| Air Conditioning: | |
| Pool: | Inground |
Locatin Map:

Listing added to your favorite list
Looking for resale homes?

By agreeing to Terms of Use, you will have ability to search up to 292174 listings and access to richer information than found on REALTOR.ca through my website.


