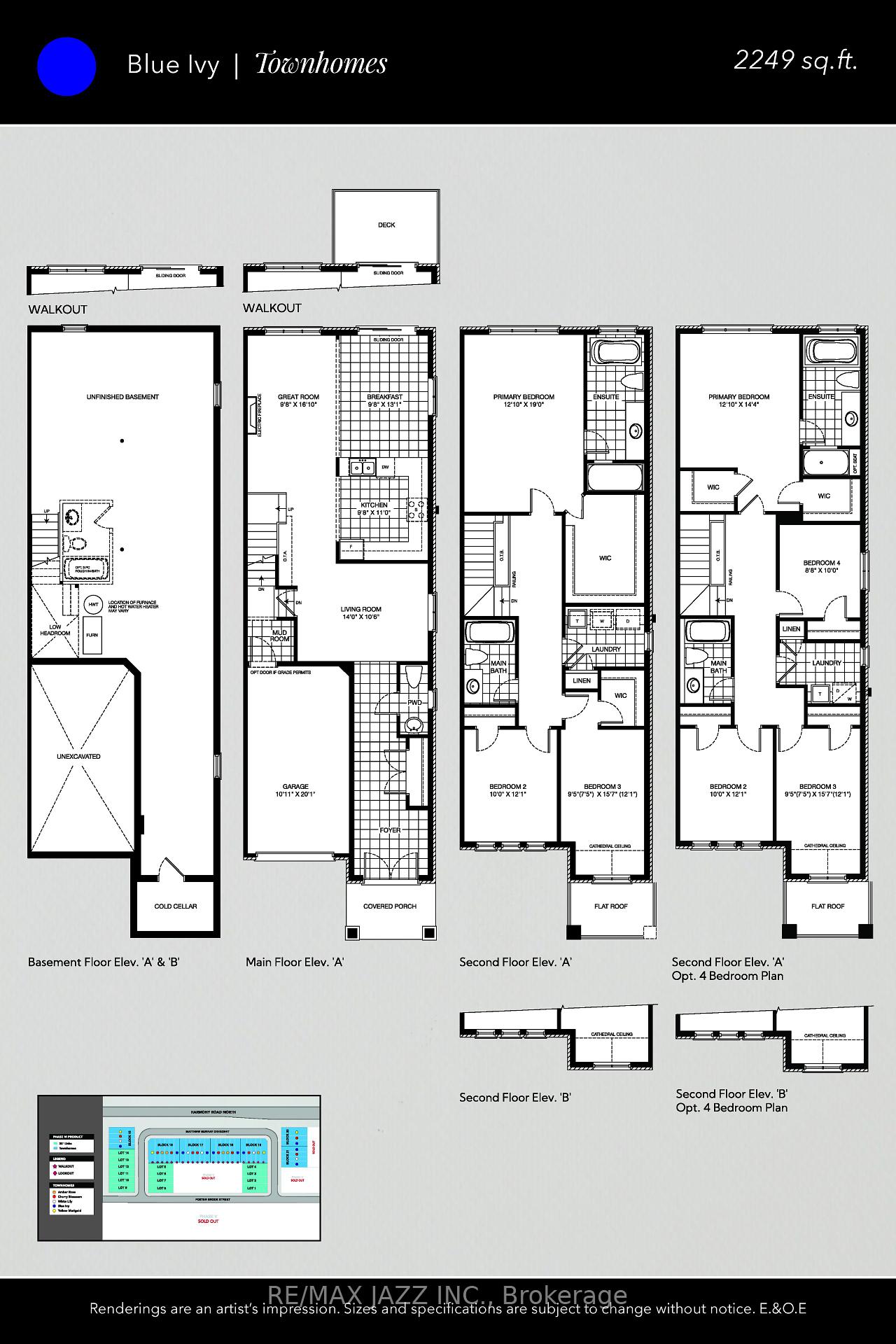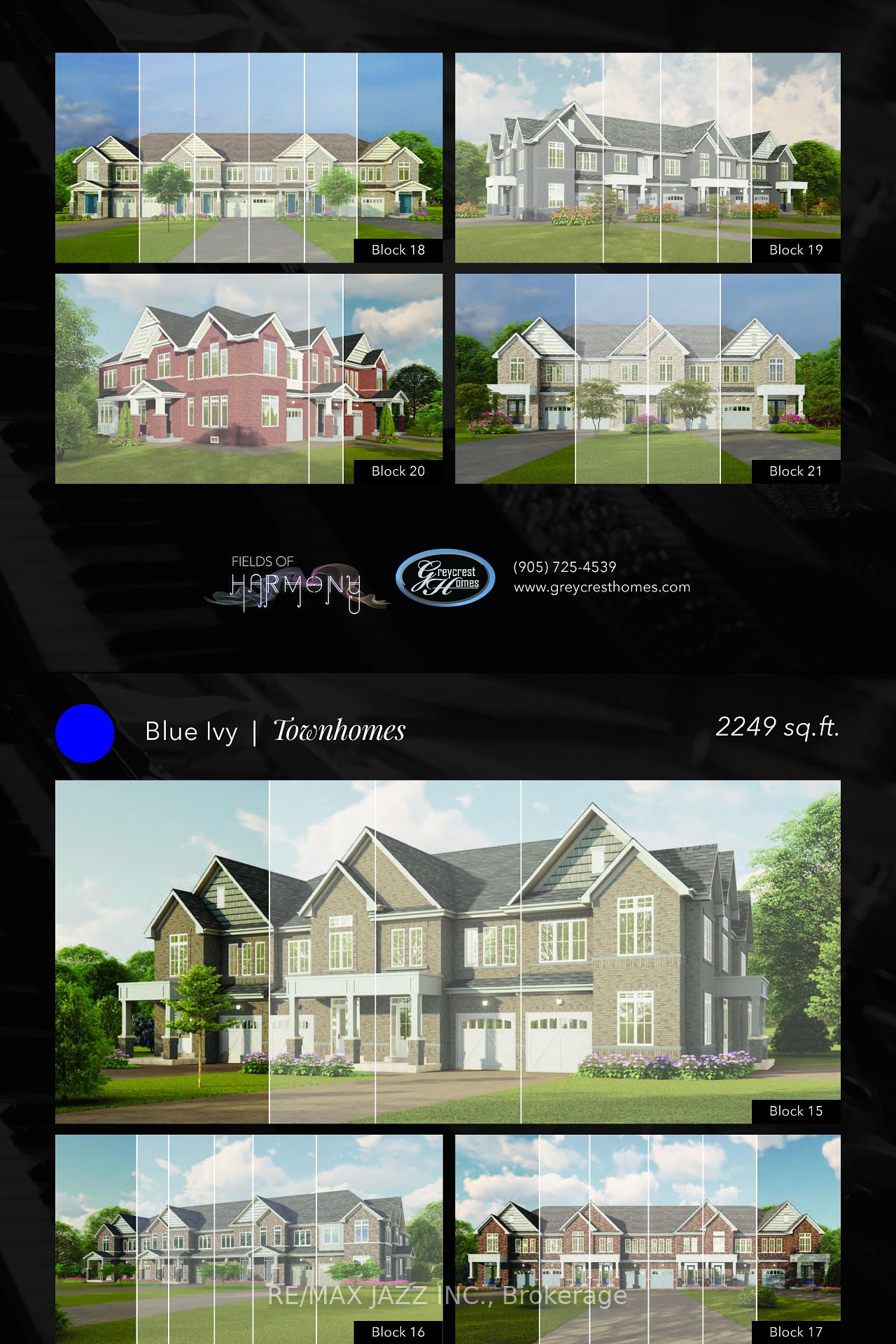$899,900
Available - For Sale
Listing ID: E12022535
982 Matthew Murray Cres , Oshawa, L1K 3G5, Durham




| Welcome to North Oshawas Fields of Harmony this incredible freehold townhome known as the Amber Rose is brought to you by Greycrest Homes . This inventory Model home is 1,866 sqft above grade with a walkout basement , This incredible Home features 3 bedroom, 2 1/2 bathroom, Custom Built Kitchen with built-in oven stack cabinet w/ pots/pan drawers, quartz countertop with cut out for stove top burners, custom island with breakfast bar , dishwasher and undermount sink, and walkout to a raised deck, the Main floor also includes 9 foot ceiling w/ hardwood floors and upgraded tiles, solid oak staircase w/ rod iron spindles from Main - Second, electric fireplace, Great family community , close to school , public transit, local shops. |
| Price | $899,900 |
| Taxes: | $0.00 |
| Occupancy: | Vacant |
| Address: | 982 Matthew Murray Cres , Oshawa, L1K 3G5, Durham |
| Acreage: | < .50 |
| Directions/Cross Streets: | Harmony and Greenhill Ave |
| Rooms: | 6 |
| Bedrooms: | 3 |
| Bedrooms +: | 0 |
| Family Room: | T |
| Basement: | Unfinished, Walk-Out |
| Level/Floor | Room | Length(ft) | Width(ft) | Descriptions | |
| Room 1 | Main | Kitchen | 9.61 | 10.59 | Quartz Counter, Modern Kitchen, Undermount Sink |
| Room 2 | Main | Breakfast | 9.81 | 10.59 | Quartz Counter, W/O To Deck |
| Room 3 | Main | Family Ro | 19.29 | 10.79 | Fireplace, Open Concept, Hardwood Floor |
| Room 4 | Second | Primary B | 12.99 | 15.91 | Walk-In Closet(s), 4 Pc Ensuite, Window |
| Room 5 | Second | Bedroom 2 | 9.48 | 16.99 | Walk-In Closet(s), Broadloom |
| Room 6 | Second | Bedroom 3 | 9.48 | 16.01 | Closet, Broadloom |
| Washroom Type | No. of Pieces | Level |
| Washroom Type 1 | 2 | Main |
| Washroom Type 2 | 4 | Upper |
| Washroom Type 3 | 4 | Upper |
| Washroom Type 4 | 0 | |
| Washroom Type 5 | 0 |
| Total Area: | 0.00 |
| Approximatly Age: | New |
| Property Type: | Att/Row/Townhouse |
| Style: | 2-Storey |
| Exterior: | Brick |
| Garage Type: | Attached |
| (Parking/)Drive: | Tandem |
| Drive Parking Spaces: | 2 |
| Park #1 | |
| Parking Type: | Tandem |
| Park #2 | |
| Parking Type: | Tandem |
| Pool: | None |
| Approximatly Age: | New |
| Approximatly Square Footage: | 1500-2000 |
| Property Features: | Park, Public Transit |
| CAC Included: | N |
| Water Included: | N |
| Cabel TV Included: | N |
| Common Elements Included: | N |
| Heat Included: | N |
| Parking Included: | N |
| Condo Tax Included: | N |
| Building Insurance Included: | N |
| Fireplace/Stove: | Y |
| Heat Type: | Forced Air |
| Central Air Conditioning: | Other |
| Central Vac: | N |
| Laundry Level: | Syste |
| Ensuite Laundry: | F |
| Sewers: | Sewer |
| Utilities-Cable: | Y |
| Utilities-Hydro: | Y |
$
%
Years
This calculator is for demonstration purposes only. Always consult a professional
financial advisor before making personal financial decisions.
| Although the information displayed is believed to be accurate, no warranties or representations are made of any kind. |
| RE/MAX JAZZ INC. |
- Listing -1 of 0
|
|

Gaurang Shah
Licenced Realtor
Dir:
416-841-0587
Bus:
905-458-7979
Fax:
905-458-1220
| Book Showing | Email a Friend |
Jump To:
At a Glance:
| Type: | Freehold - Att/Row/Townhouse |
| Area: | Durham |
| Municipality: | Oshawa |
| Neighbourhood: | Taunton |
| Style: | 2-Storey |
| Lot Size: | x 109.00(Feet) |
| Approximate Age: | New |
| Tax: | $0 |
| Maintenance Fee: | $0 |
| Beds: | 3 |
| Baths: | 3 |
| Garage: | 0 |
| Fireplace: | Y |
| Air Conditioning: | |
| Pool: | None |
Locatin Map:
Payment Calculator:

Listing added to your favorite list
Looking for resale homes?

By agreeing to Terms of Use, you will have ability to search up to 300395 listings and access to richer information than found on REALTOR.ca through my website.


