$1,424,000
Available - For Sale
Listing ID: E12014555
411 Main Stre , Toronto, M4C 4X2, Toronto
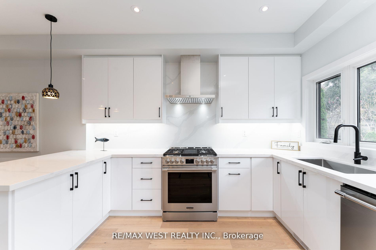
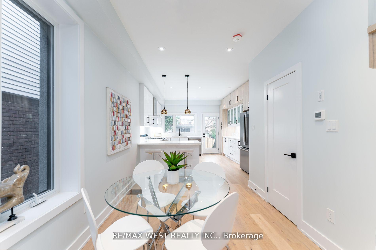
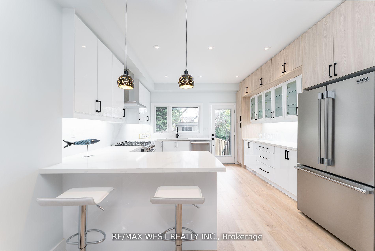
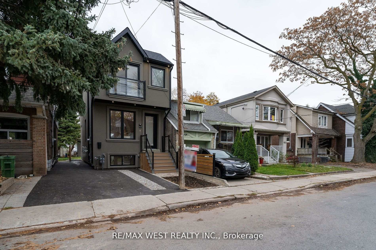
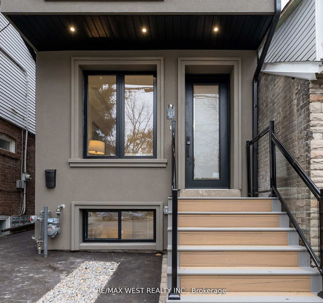
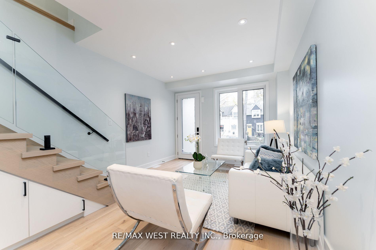
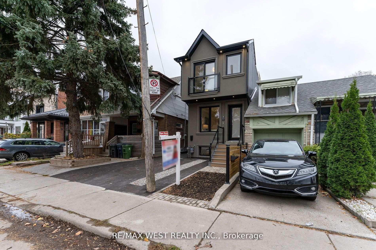
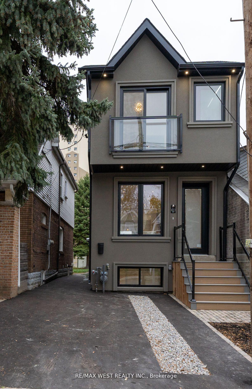
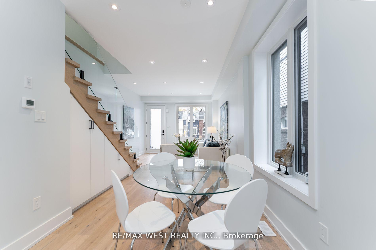
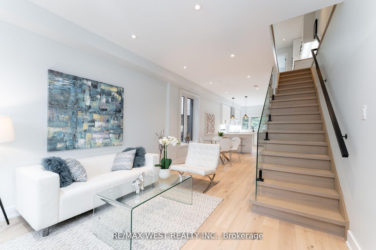
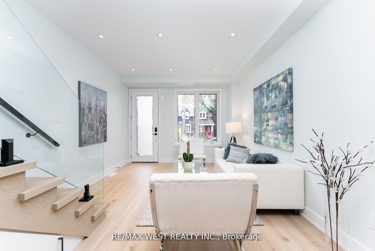
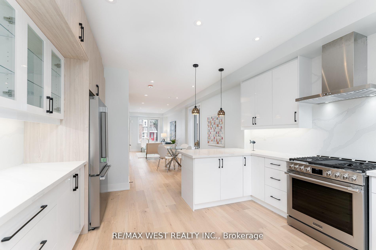
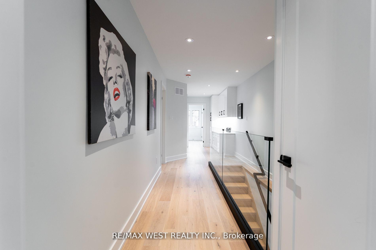
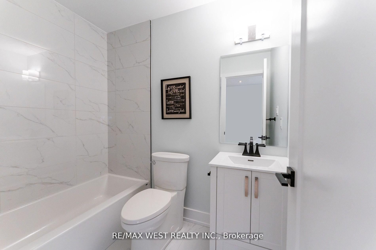
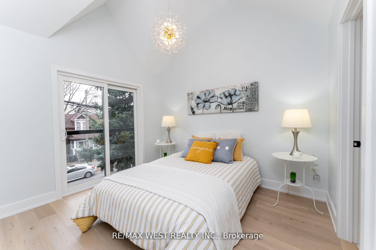
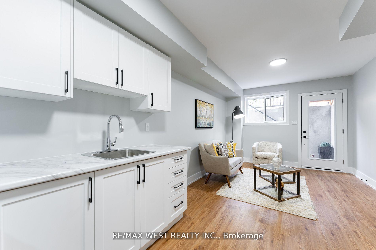
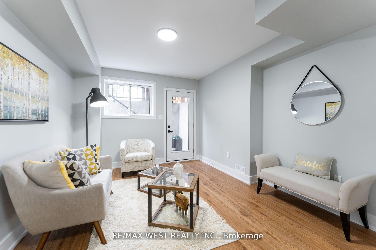
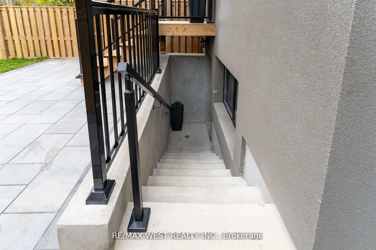
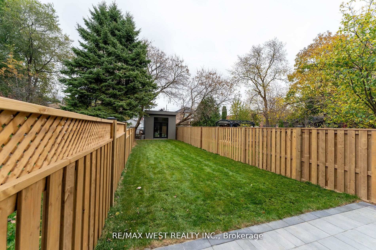
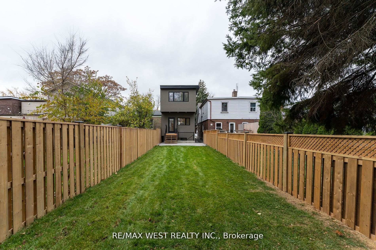
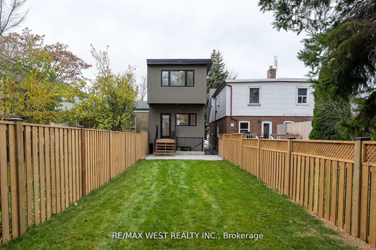
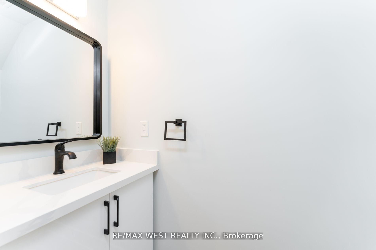
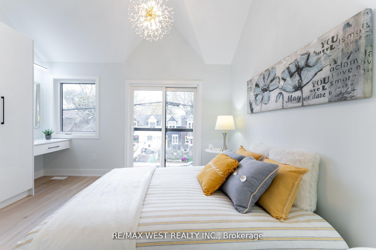
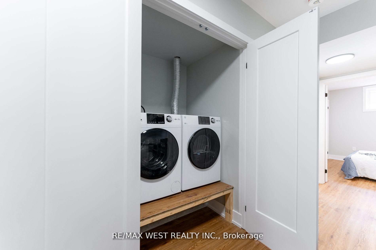
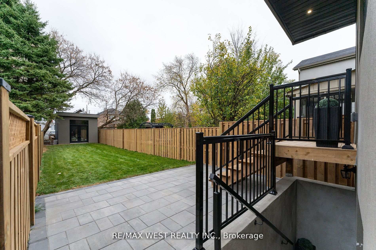
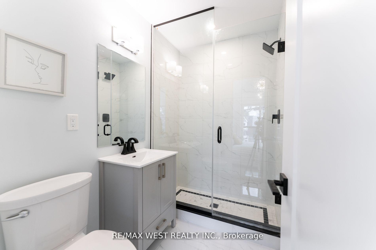
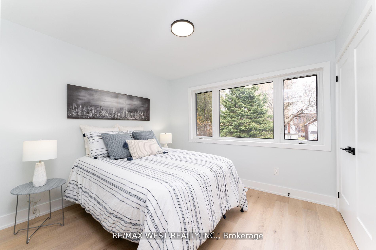
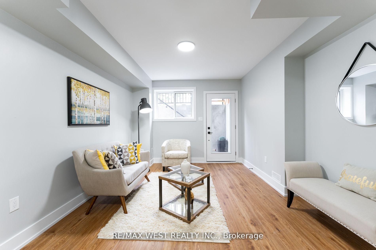
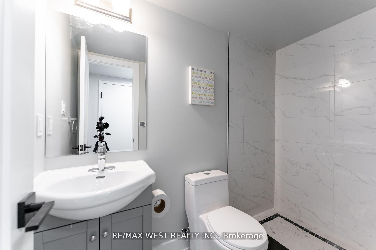
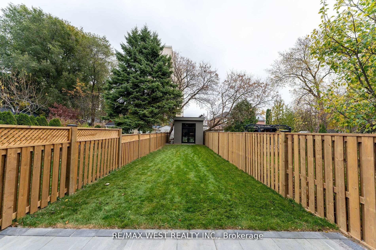
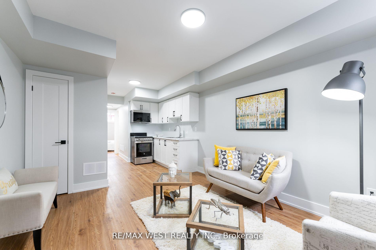

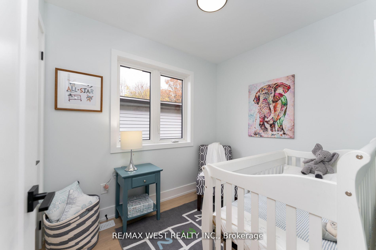
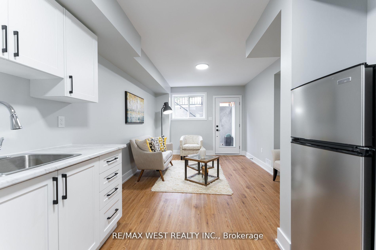
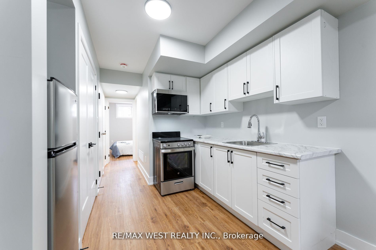
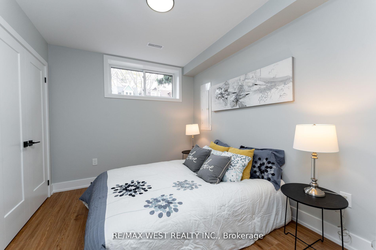




































| **Modern Custom architecturally designed renovation with permits including LEGAL basement apartment**Bright and airy main floor, open concept kitchen with breakfast bar and walk out to deck, 2 pc bathroom* 9 ft ceiling* engineered hardwood floors**2nd floor boasts 8 ft ceilings, 3 bedrooms, 3 pc ensuite and Juliette Balcony in primary bedroom, laundry, large closets and glass railings**Legal 1 basement apartment boasts 8 ft ceilings, large windows, vinyl flooring and laundry** |
| Price | $1,424,000 |
| Taxes: | $3683.74 |
| Occupancy by: | Vacant |
| Address: | 411 Main Stre , Toronto, M4C 4X2, Toronto |
| Directions/Cross Streets: | Danforth/Main |
| Rooms: | 6 |
| Rooms +: | 4 |
| Bedrooms: | 3 |
| Bedrooms +: | 1 |
| Family Room: | F |
| Basement: | Apartment |
| Level/Floor | Room | Length(ft) | Width(ft) | Descriptions | |
| Room 1 | Main | Living Ro | 11.68 | 15.35 | Hardwood Floor |
| Room 2 | Main | Dining Ro | 8.5 | 10.4 | Hardwood Floor |
| Room 3 | Main | Kitchen | 12.76 | 14.43 | Breakfast Bar, W/O To Deck, Hardwood Floor |
| Room 4 | Second | Primary B | 12.96 | 11.64 | Cathedral Ceiling(s), 3 Pc Bath, Hardwood Floor |
| Room 5 | Second | Bedroom | 6.95 | 8.4 | Hardwood Floor |
| Room 6 | Second | Bedroom | 10.53 | 9.94 | Hardwood Floor |
| Room 7 | Basement | Living Ro | 11.38 | 13.12 | Combined w/Dining, Vinyl Floor |
| Room 8 | Basement | Dining Ro | Combined w/Living, Vinyl Floor | ||
| Room 9 | Basement | Kitchen | 7.41 | 7.31 | Vinyl Floor |
| Room 10 | Basement | Bedroom | 9.05 | 10.46 | Laminate, 4 Pc Bath |
| Washroom Type | No. of Pieces | Level |
| Washroom Type 1 | 4 | Second |
| Washroom Type 2 | 3 | Second |
| Washroom Type 3 | 2 | Second |
| Washroom Type 4 | 4 | Basement |
| Washroom Type 5 | 0 | |
| Washroom Type 6 | 4 | Second |
| Washroom Type 7 | 3 | Second |
| Washroom Type 8 | 2 | Second |
| Washroom Type 9 | 4 | Basement |
| Washroom Type 10 | 0 | |
| Washroom Type 11 | 4 | Second |
| Washroom Type 12 | 3 | Second |
| Washroom Type 13 | 2 | Second |
| Washroom Type 14 | 4 | Basement |
| Washroom Type 15 | 0 |
| Total Area: | 0.00 |
| Property Type: | Detached |
| Style: | 2-Storey |
| Exterior: | Stucco (Plaster) |
| Garage Type: | Detached |
| (Parking/)Drive: | Available, |
| Drive Parking Spaces: | 0 |
| Park #1 | |
| Parking Type: | Available, |
| Park #2 | |
| Parking Type: | Available |
| Park #3 | |
| Parking Type: | Mutual |
| Pool: | None |
| Approximatly Square Footage: | < 700 |
| CAC Included: | N |
| Water Included: | N |
| Cabel TV Included: | N |
| Common Elements Included: | N |
| Heat Included: | N |
| Parking Included: | N |
| Condo Tax Included: | N |
| Building Insurance Included: | N |
| Fireplace/Stove: | N |
| Heat Type: | Forced Air |
| Central Air Conditioning: | Central Air |
| Central Vac: | N |
| Laundry Level: | Syste |
| Ensuite Laundry: | F |
| Sewers: | Sewer |
$
%
Years
This calculator is for demonstration purposes only. Always consult a professional
financial advisor before making personal financial decisions.
| Although the information displayed is believed to be accurate, no warranties or representations are made of any kind. |
| RE/MAX WEST REALTY INC. |
- Listing -1 of 0
|
|

Gaurang Shah
Licenced Realtor
Dir:
416-841-0587
Bus:
905-458-7979
Fax:
905-458-1220
| Virtual Tour | Book Showing | Email a Friend |
Jump To:
At a Glance:
| Type: | Freehold - Detached |
| Area: | Toronto |
| Municipality: | Toronto E03 |
| Neighbourhood: | Woodbine-Lumsden |
| Style: | 2-Storey |
| Lot Size: | x 146.76(Feet) |
| Approximate Age: | |
| Tax: | $3,683.74 |
| Maintenance Fee: | $0 |
| Beds: | 3+1 |
| Baths: | 4 |
| Garage: | 0 |
| Fireplace: | N |
| Air Conditioning: | |
| Pool: | None |
Locatin Map:
Payment Calculator:

Listing added to your favorite list
Looking for resale homes?

By agreeing to Terms of Use, you will have ability to search up to 285493 listings and access to richer information than found on REALTOR.ca through my website.


