$860,000
Available - For Sale
Listing ID: X12030732
400 Mary Rose Aven , Saugeen Shores, N0H 2C3, Bruce
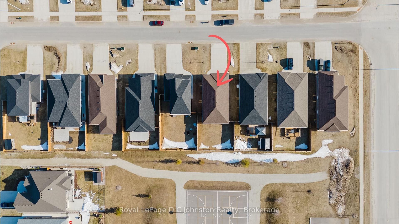
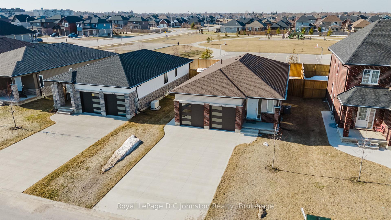
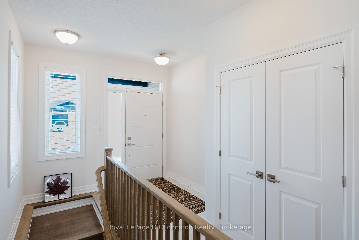
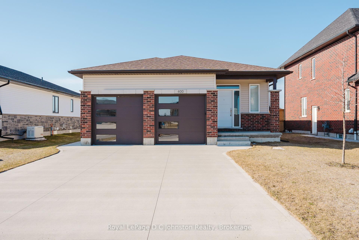
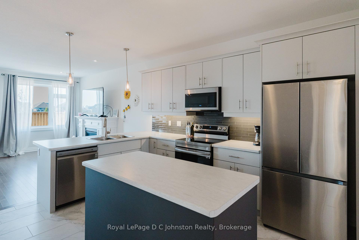
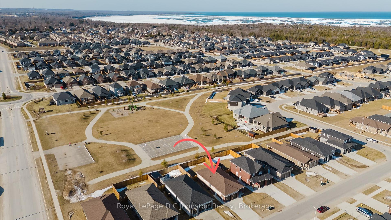
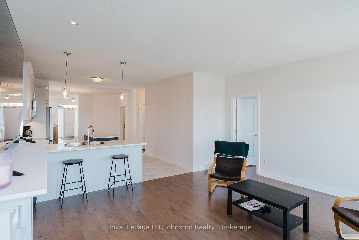
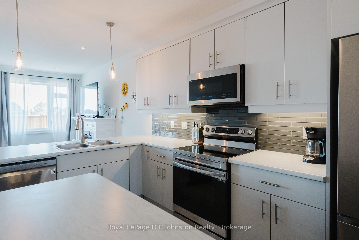
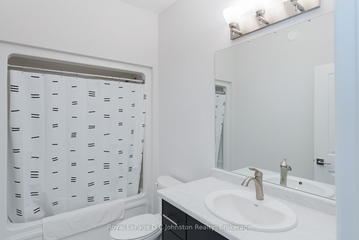
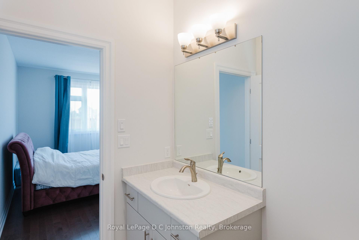
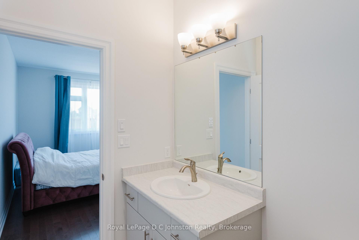
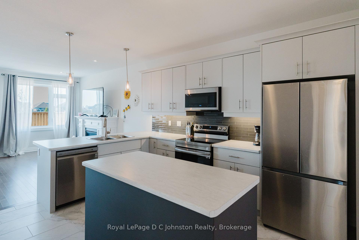
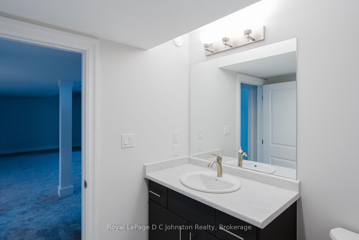
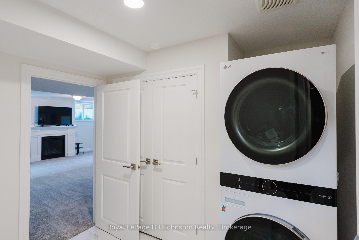
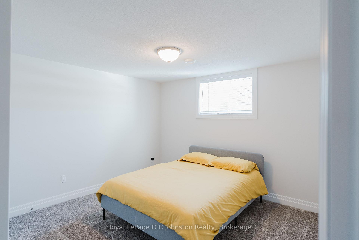
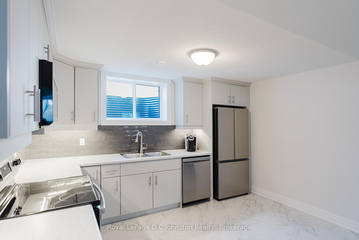
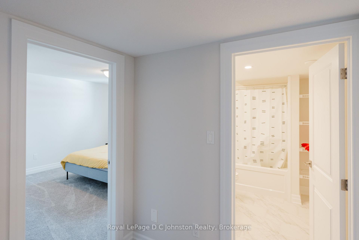
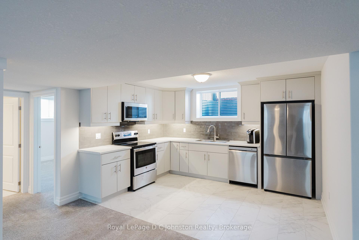
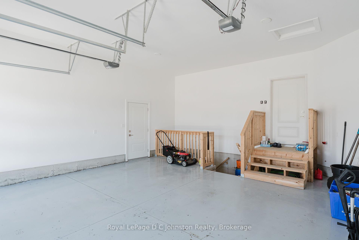
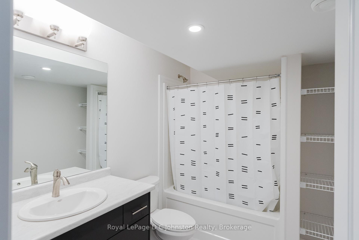
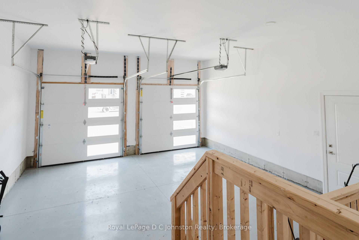
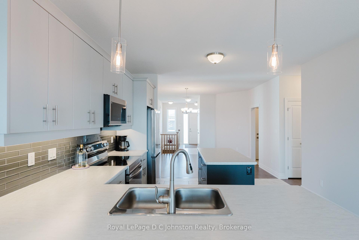
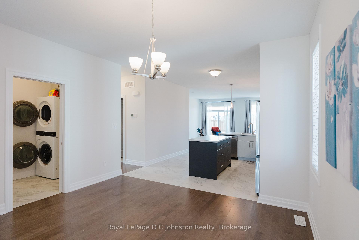
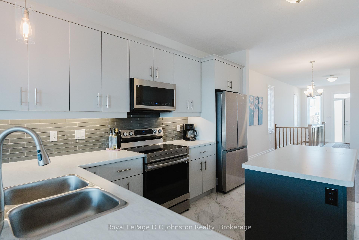
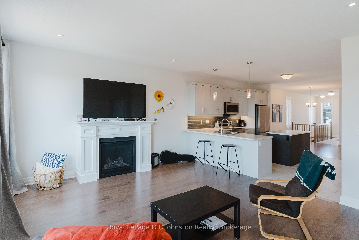
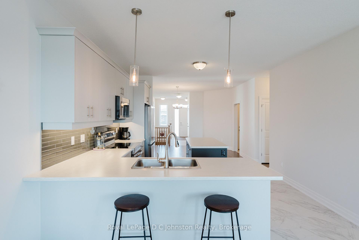
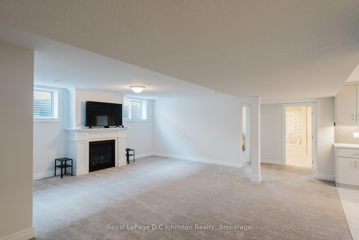
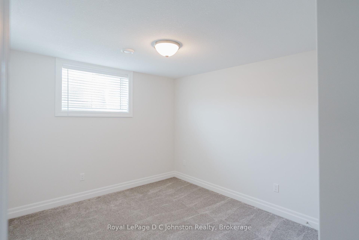
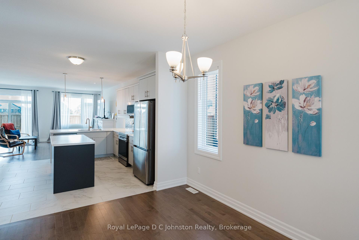
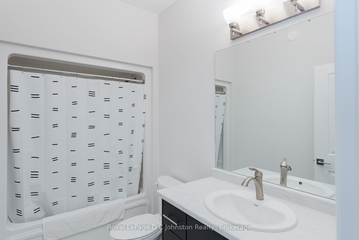
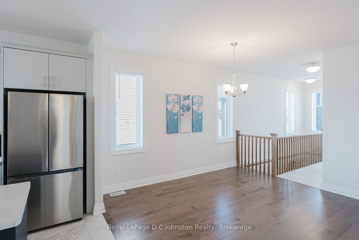
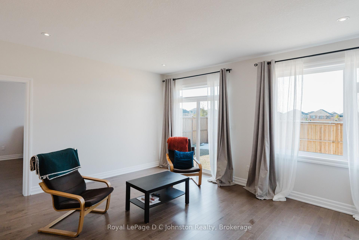
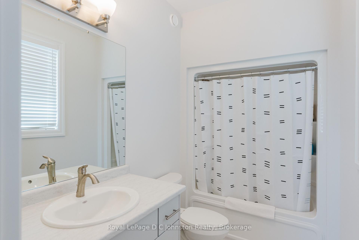
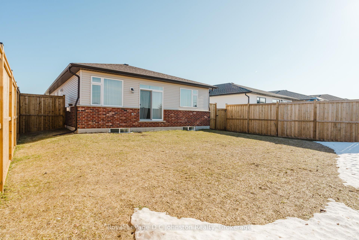
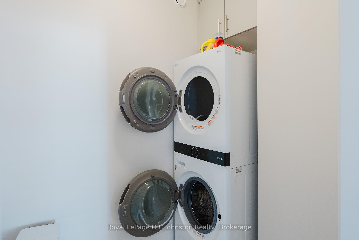
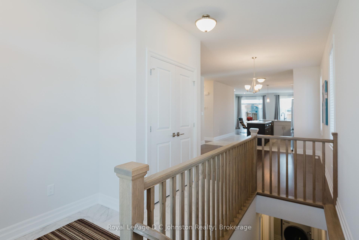
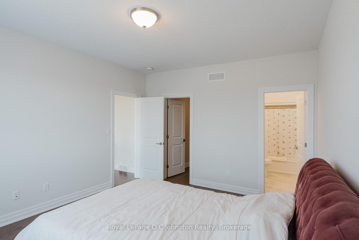
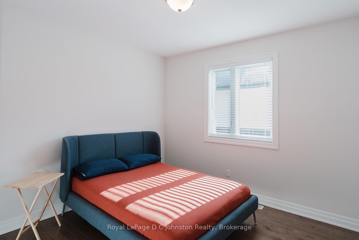
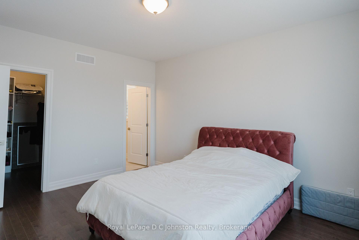
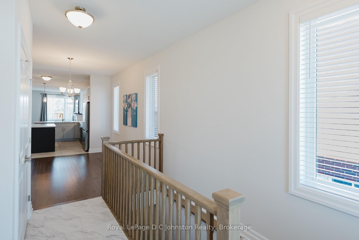








































| Welcome to 400 Mary Rose! This bungalow offers 2700 square feet of finished living space, welcoming you from the front door with its warm and bright entrance. Hardwood floors and natural light flow throughout the home, from the dining room, open concept kitchen and living room. The L shaped kitchen has an eat up breakfast bar and an island with additional storage. Patio doors draw you outside, to enjoy the fully fenced yard that backs onto Summerside Park - a peaceful setting with no rear neighbours. The main floor also features two spacious bedrooms, including a primary with ensuite and walk-in closet, plus an additional 4-piece bath. The fully finished legal basement, completed by the builder, Walker Homes, includes a separate entrance, two more bedrooms, a 4-piece bathroom, and ample living space ideal for extended family or rental potential. With a two-car garage and full-day sun exposure, this home is a must see. |
| Price | $860,000 |
| Taxes: | $5101.71 |
| Occupancy by: | Owner |
| Address: | 400 Mary Rose Aven , Saugeen Shores, N0H 2C3, Bruce |
| Directions/Cross Streets: | Bruce street/Mary Rose |
| Rooms: | 8 |
| Rooms +: | 6 |
| Bedrooms: | 2 |
| Bedrooms +: | 2 |
| Family Room: | T |
| Basement: | Separate Ent, Apartment |
| Level/Floor | Room | Length(ft) | Width(ft) | Descriptions | |
| Room 1 | Main | Dining Ro | 12.89 | 13.81 | |
| Room 2 | Main | Kitchen | 12.89 | 12.99 | Breakfast Bar, Backsplash, Centre Island |
| Room 3 | Main | Living Ro | 16.99 | 14.99 | |
| Room 4 | Main | Primary B | 12.5 | 14.99 | 4 Pc Ensuite, Carpet Free, Walk-In Closet(s) |
| Room 5 | Main | Bathroom | 6.23 | 6.89 | 4 Pc Ensuite |
| Room 6 | Main | Bedroom 2 | 10.99 | 11.64 | |
| Room 7 | Main | Bathroom | 6.72 | 5.25 | 4 Pc Bath |
| Room 8 | Main | Laundry | 5.64 | 5.15 | Access To Garage |
| Room 9 | Basement | Laundry | 8.89 | 5.81 | |
| Room 10 | Basement | Living Ro | 19.71 | 21.48 | W/O To Garage, Finished, Gas Fireplace |
| Room 11 | Basement | Kitchen | 12.89 | 10.14 | Stainless Steel Appl, Backsplash |
| Room 12 | Basement | Bedroom | 10.99 | 9.97 | |
| Room 13 | Basement | Bedroom 2 | 11.74 | 10.99 | |
| Room 14 | Basement | Bathroom | 6.89 | 6.13 | 4 Pc Bath |
| Room 15 | Basement | Utility R | 17.12 | 4.99 |
| Washroom Type | No. of Pieces | Level |
| Washroom Type 1 | 4 | Main |
| Washroom Type 2 | 3 | Main |
| Washroom Type 3 | 4 | Basement |
| Washroom Type 4 | 0 | |
| Washroom Type 5 | 0 | |
| Washroom Type 6 | 4 | Main |
| Washroom Type 7 | 3 | Main |
| Washroom Type 8 | 4 | Basement |
| Washroom Type 9 | 0 | |
| Washroom Type 10 | 0 |
| Total Area: | 0.00 |
| Approximatly Age: | 0-5 |
| Property Type: | Detached |
| Style: | Bungalow |
| Exterior: | Brick, Vinyl Siding |
| Garage Type: | Attached |
| Drive Parking Spaces: | 2 |
| Pool: | None |
| Approximatly Age: | 0-5 |
| Approximatly Square Footage: | 1100-1500 |
| CAC Included: | N |
| Water Included: | N |
| Cabel TV Included: | N |
| Common Elements Included: | N |
| Heat Included: | N |
| Parking Included: | N |
| Condo Tax Included: | N |
| Building Insurance Included: | N |
| Fireplace/Stove: | Y |
| Heat Type: | Forced Air |
| Central Air Conditioning: | Central Air |
| Central Vac: | N |
| Laundry Level: | Syste |
| Ensuite Laundry: | F |
| Sewers: | Sewer |
$
%
Years
This calculator is for demonstration purposes only. Always consult a professional
financial advisor before making personal financial decisions.
| Although the information displayed is believed to be accurate, no warranties or representations are made of any kind. |
| Royal LePage D C Johnston Realty |
- Listing -1 of 0
|
|

Gaurang Shah
Licenced Realtor
Dir:
416-841-0587
Bus:
905-458-7979
Fax:
905-458-1220
| Virtual Tour | Book Showing | Email a Friend |
Jump To:
At a Glance:
| Type: | Freehold - Detached |
| Area: | Bruce |
| Municipality: | Saugeen Shores |
| Neighbourhood: | Saugeen Shores |
| Style: | Bungalow |
| Lot Size: | x 38.00(Feet) |
| Approximate Age: | 0-5 |
| Tax: | $5,101.71 |
| Maintenance Fee: | $0 |
| Beds: | 2+2 |
| Baths: | 3 |
| Garage: | 0 |
| Fireplace: | Y |
| Air Conditioning: | |
| Pool: | None |
Locatin Map:
Payment Calculator:

Listing added to your favorite list
Looking for resale homes?

By agreeing to Terms of Use, you will have ability to search up to 285493 listings and access to richer information than found on REALTOR.ca through my website.


