$1,090,000
Available - For Sale
Listing ID: X12030449
205 Shinleaf Cres , Orleans - Convent Glen and Area, K1W 0J1, Ottawa
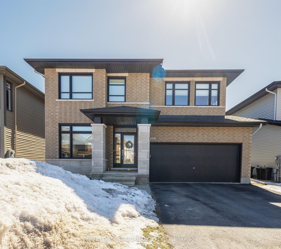
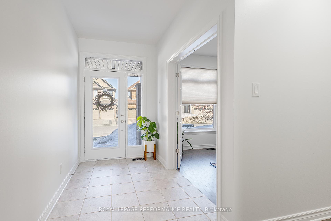
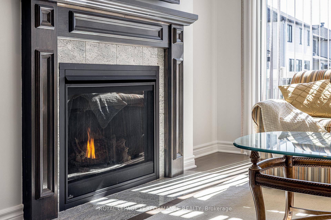
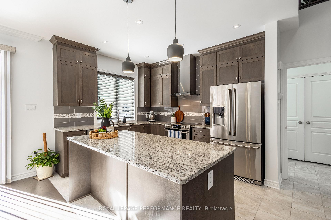
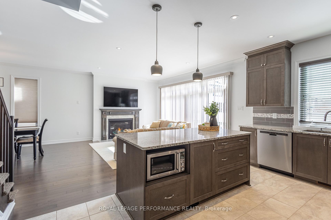
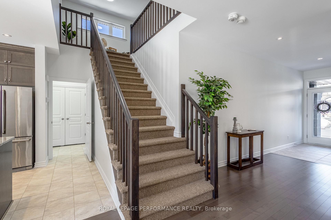
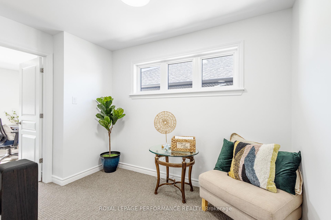
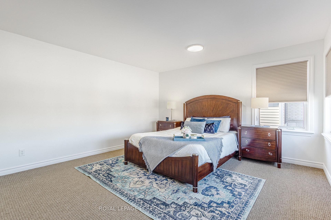
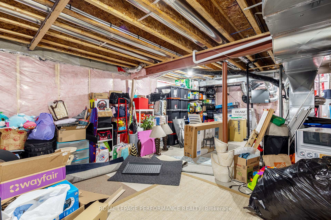
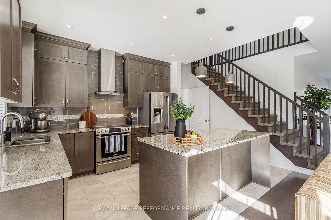
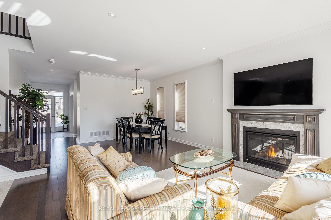
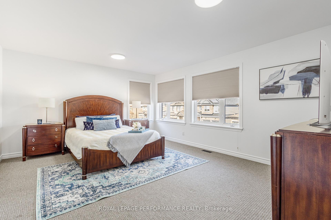
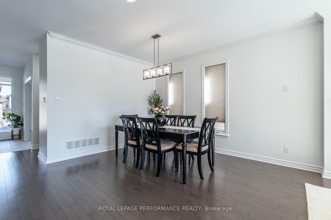
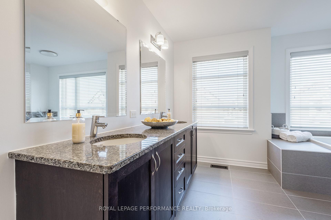
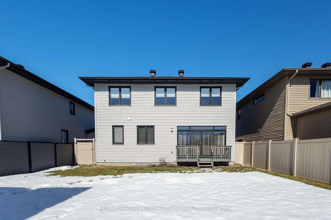
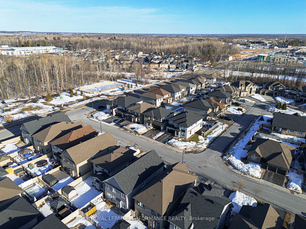
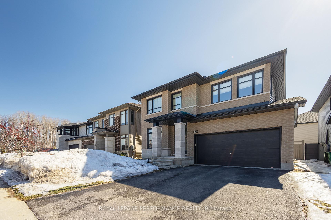

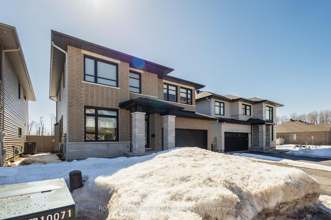
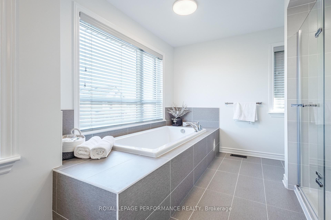
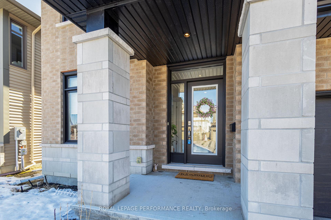
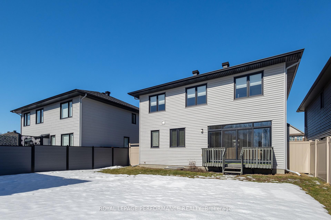
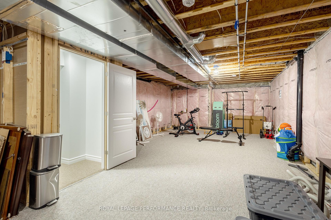
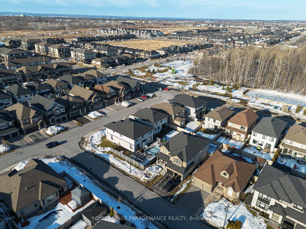
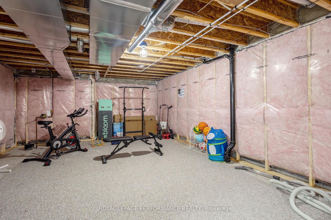

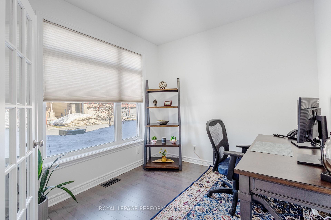
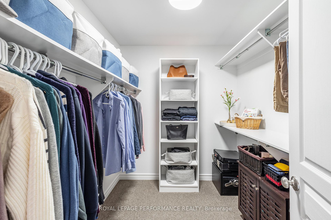
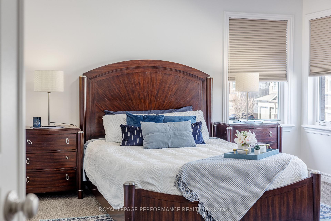
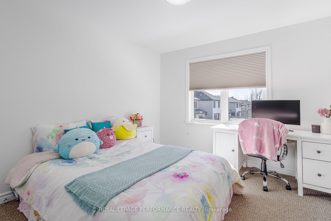
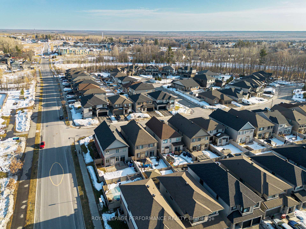
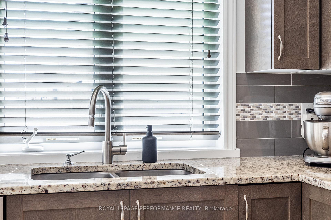
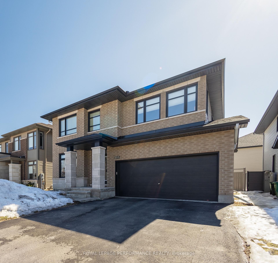
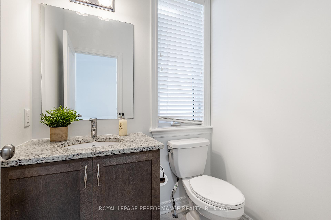
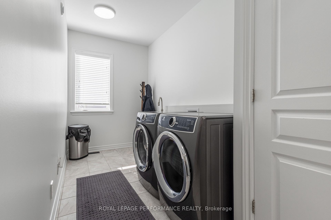
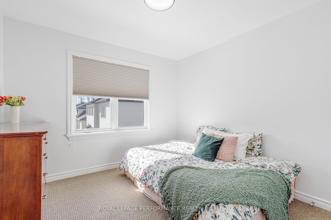
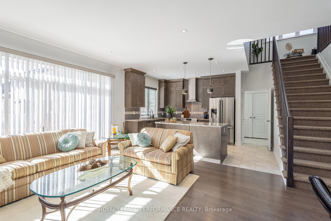
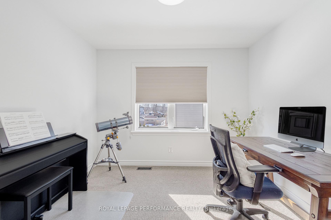

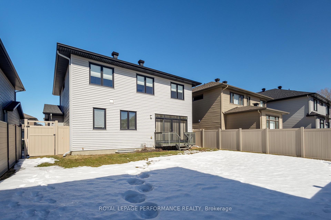
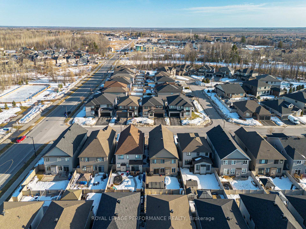
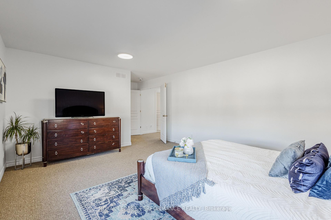
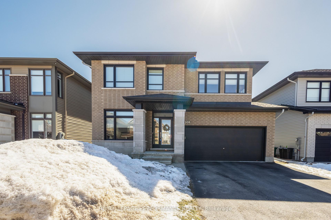
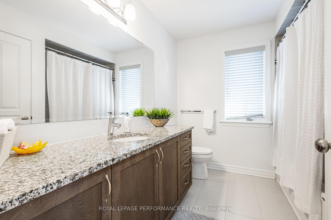
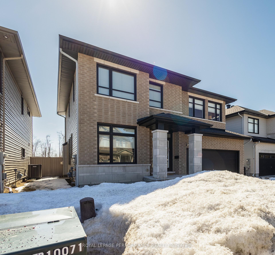
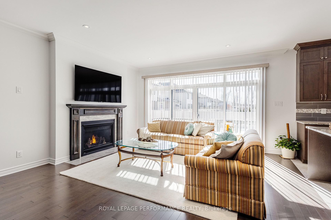
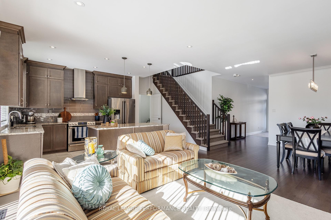
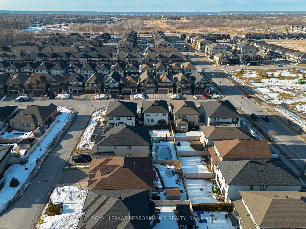
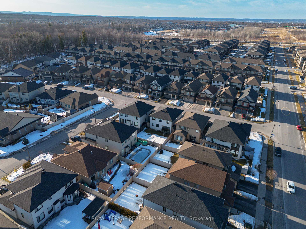
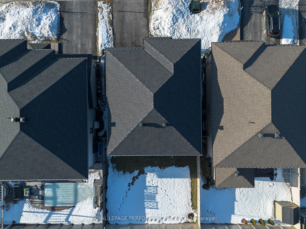


















































| Your Dream Home Awaits!!Welcome to this stunning Richcraft 4-bed, 3-bath detached home in the highly sought-after Trailsedge community of Orleans. Freshly painted&beautifully designed, this residence offers a harmonious balance of modern sophistication&practical living spaces, making it ideal for families&professionals alike. Step into the home through a bright&inviting foyer, where a graceful staircase sets the tone for the warmth&elegance that flows throughout. Hunter Douglas blinds throughout provide enhanced privacy, light control,& an elegant touch to every room. The spacious open-concept design, with high ceilings&an expansive living room, showcases gleaming hardwood floors&a stunning fireplace creating the perfect ambiance for relaxation or entertaining guests. Need a home office, study, or reading nook? The dedicated main-floor's versatile den provides a flexible space tailored to your lifestyle needs. Designed for both style&function, the gourmet kitchen boasts granite countertops, stainless steel appliances & ample cabinetry, creating the perfect space for culinary creativity&entertaining guests. Enjoy the ease of main-floor laundry, conveniently located next to the mudroom ideal for busy households looking for effortless organization.The second level offers three generous-sized bedrooms& 4-piece bathroom with a cozy loft area. The expansive primary bedroom features a walk-in closet& a spa-like ensuite with modern fixtures&finishes. Large backyard is perfect for relaxing or entertaining. Enjoy scenic trails, parks & a peaceful environment just steps away. Located just minutes from top-rated schools, shopping, dining &public transit, this home ensures convenience at your foot steps. Quick access to major roadways and Park&Ride makes commuting to downtown Ottawa effortless and convenient for daily travel. Don't miss this rare opportunity to own an exceptional executive home in one of Orleans most desirable communities. Schedule a private viewing today. |
| Price | $1,090,000 |
| Taxes: | $6159.00 |
| Assessment Year: | 2024 |
| Occupancy: | Owner |
| Address: | 205 Shinleaf Cres , Orleans - Convent Glen and Area, K1W 0J1, Ottawa |
| Directions/Cross Streets: | Compass street |
| Rooms: | 14 |
| Bedrooms: | 4 |
| Bedrooms +: | 0 |
| Family Room: | T |
| Basement: | Unfinished |
| Level/Floor | Room | Length(ft) | Width(ft) | Descriptions | |
| Room 1 | Main | Den | 9.09 | 9.58 | 2 Pc Bath |
| Room 2 | Main | Dining Ro | 10.27 | 8.59 | |
| Room 3 | Main | Great Roo | 13.58 | 15.58 | Fireplace |
| Room 4 | Main | Kitchen | 12.17 | 9.38 | |
| Room 5 | Main | Mud Room | |||
| Room 6 | Main | Laundry | |||
| Room 7 | Second | Primary B | 13.78 | 16.56 | 5 Pc Ensuite |
| Room 8 | Second | Bedroom 4 | 10.27 | 10.59 | |
| Room 9 | Second | Bedroom 3 | 10.27 | 10.36 | |
| Room 10 | Second | Bedroom 2 | 11.58 | 10.36 | |
| Room 11 | Second | 4 Pc Bath |
| Washroom Type | No. of Pieces | Level |
| Washroom Type 1 | 2 | Main |
| Washroom Type 2 | 4 | Second |
| Washroom Type 3 | 5 | Second |
| Washroom Type 4 | 0 | |
| Washroom Type 5 | 0 | |
| Washroom Type 6 | 2 | Main |
| Washroom Type 7 | 4 | Second |
| Washroom Type 8 | 5 | Second |
| Washroom Type 9 | 0 | |
| Washroom Type 10 | 0 | |
| Washroom Type 11 | 2 | Main |
| Washroom Type 12 | 4 | Second |
| Washroom Type 13 | 5 | Second |
| Washroom Type 14 | 0 | |
| Washroom Type 15 | 0 |
| Total Area: | 0.00 |
| Property Type: | Detached |
| Style: | 2-Storey |
| Exterior: | Brick Front, Vinyl Siding |
| Garage Type: | Attached |
| Drive Parking Spaces: | 4 |
| Pool: | None |
| Other Structures: | Fence - Full |
| Approximatly Square Footage: | 2000-2500 |
| Property Features: | Fenced Yard, Park |
| CAC Included: | N |
| Water Included: | N |
| Cabel TV Included: | N |
| Common Elements Included: | N |
| Heat Included: | N |
| Parking Included: | N |
| Condo Tax Included: | N |
| Building Insurance Included: | N |
| Fireplace/Stove: | Y |
| Heat Type: | Forced Air |
| Central Air Conditioning: | Central Air |
| Central Vac: | N |
| Laundry Level: | Syste |
| Ensuite Laundry: | F |
| Sewers: | Sewer |
| Utilities-Cable: | Y |
| Utilities-Hydro: | Y |
$
%
Years
This calculator is for demonstration purposes only. Always consult a professional
financial advisor before making personal financial decisions.
| Although the information displayed is believed to be accurate, no warranties or representations are made of any kind. |
| ROYAL LEPAGE PERFORMANCE REALTY |
- Listing -1 of 0
|
|

Gaurang Shah
Licenced Realtor
Dir:
416-841-0587
Bus:
905-458-7979
Fax:
905-458-1220
| Book Showing | Email a Friend |
Jump To:
At a Glance:
| Type: | Freehold - Detached |
| Area: | Ottawa |
| Municipality: | Orleans - Convent Glen and Area |
| Neighbourhood: | 2013 - Mer Bleue/Bradley Estates/Anderson Pa |
| Style: | 2-Storey |
| Lot Size: | x 100.70(Feet) |
| Approximate Age: | |
| Tax: | $6,159 |
| Maintenance Fee: | $0 |
| Beds: | 4 |
| Baths: | 3 |
| Garage: | 0 |
| Fireplace: | Y |
| Air Conditioning: | |
| Pool: | None |
Locatin Map:
Payment Calculator:

Listing added to your favorite list
Looking for resale homes?

By agreeing to Terms of Use, you will have ability to search up to 302119 listings and access to richer information than found on REALTOR.ca through my website.


