$669,999
Available - For Sale
Listing ID: W12025545
87 Carisbrooke Cour , Brampton, L6S 3K1, Peel
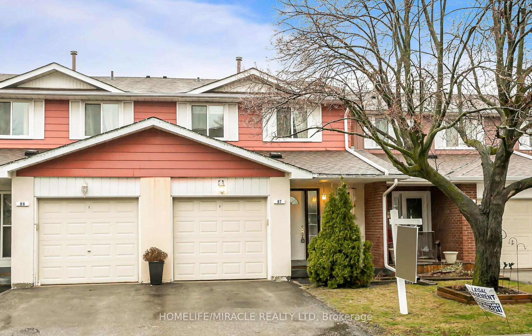
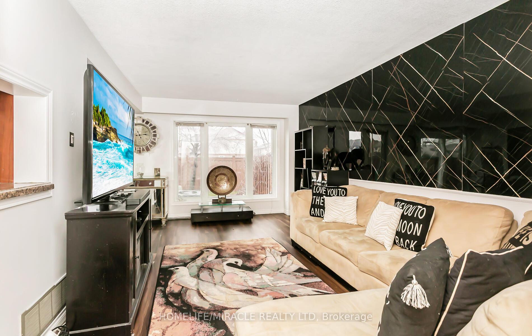
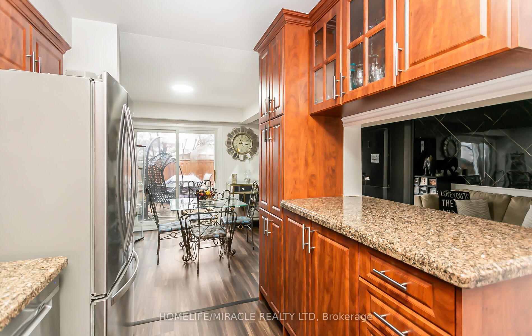
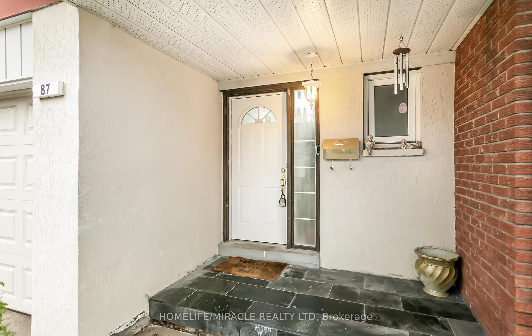
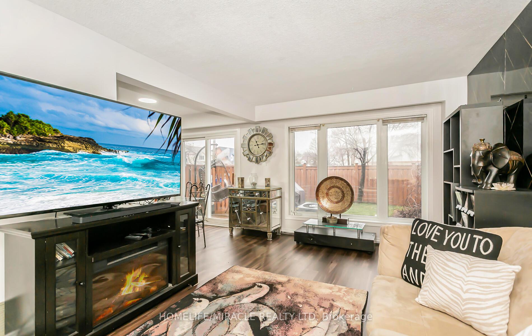
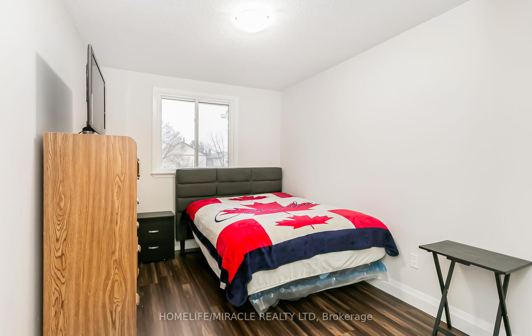
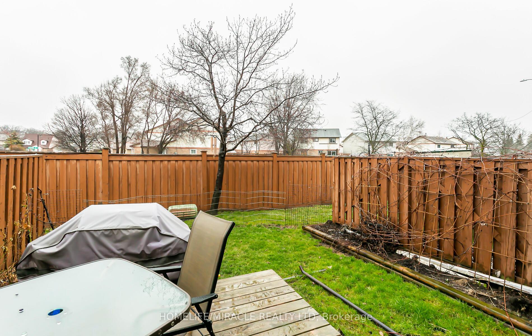
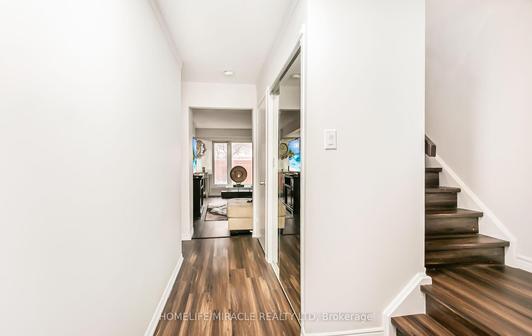
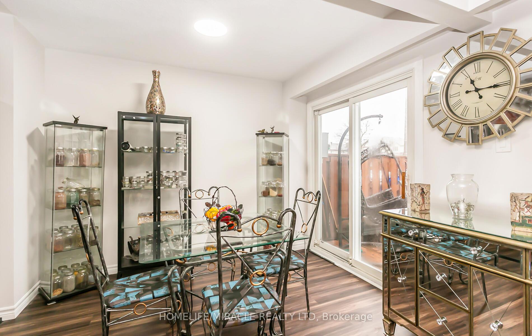
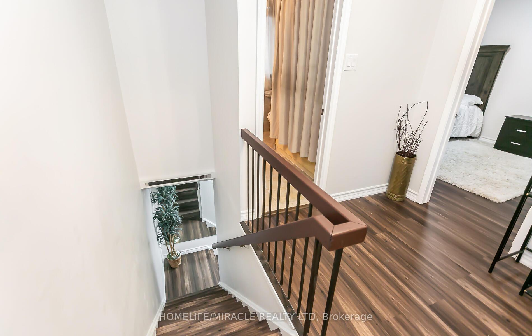
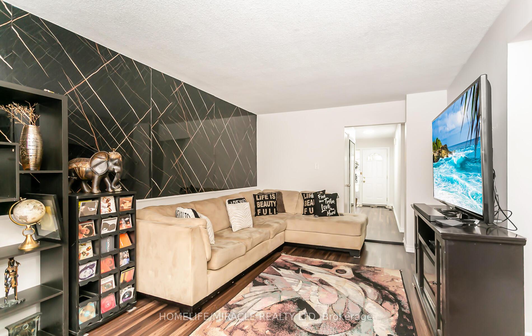
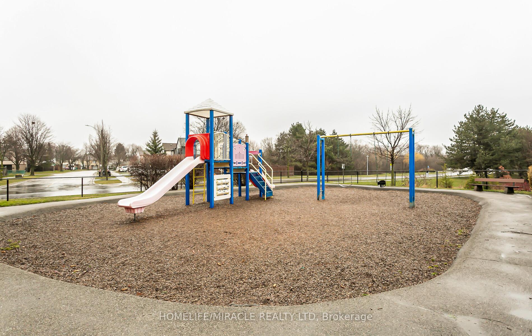
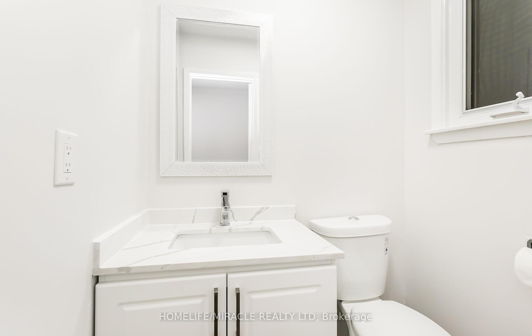
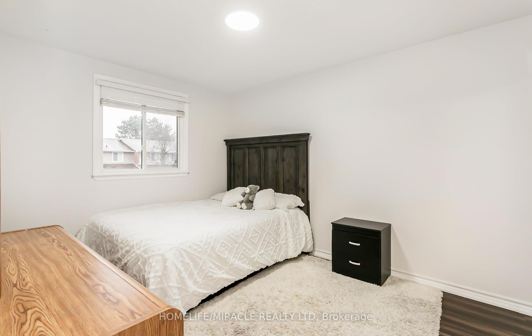
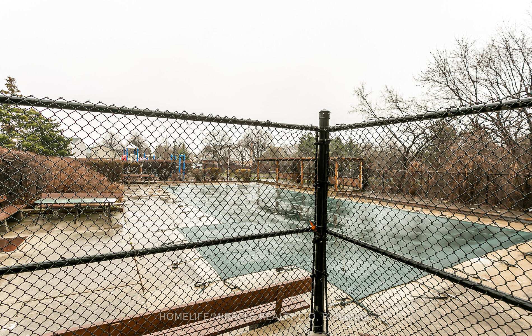
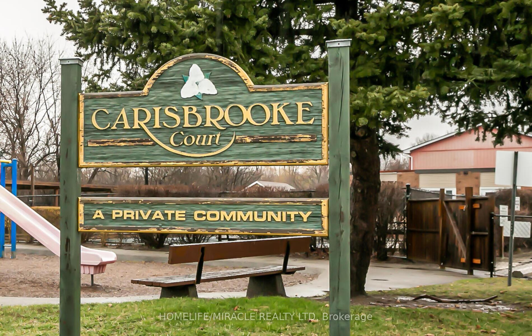
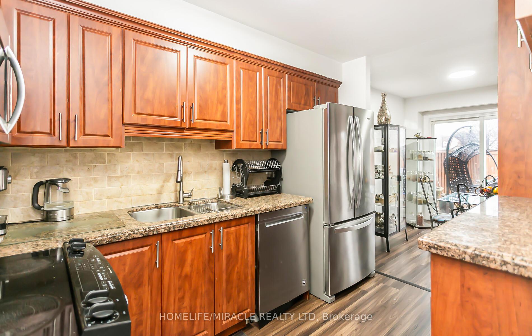
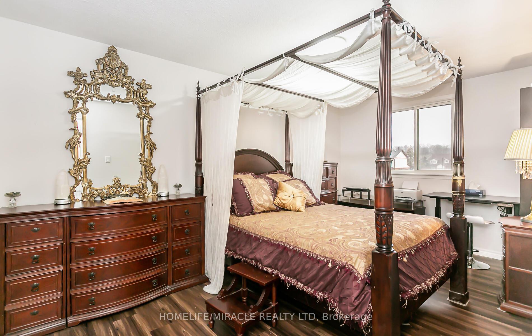
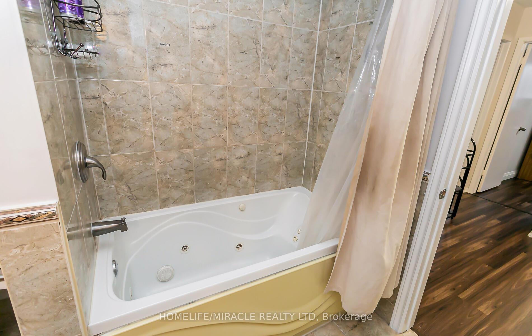
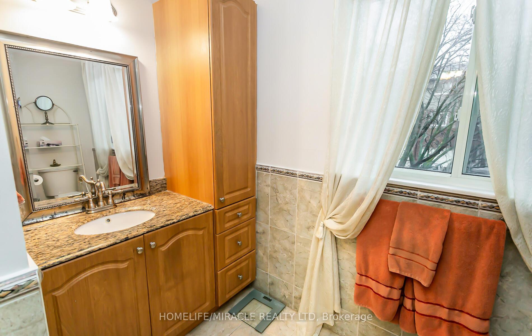
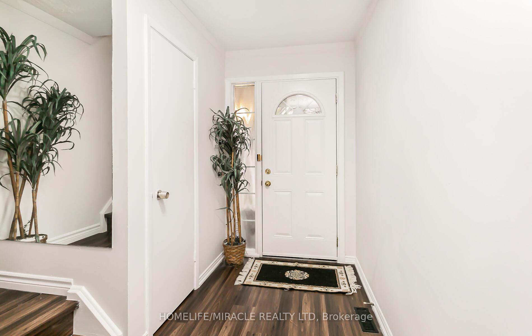





















| 2 Storey, single car garage, Townhouse Located In The Most Sought After M Section, First Time Home Buyers or Investor To Own This Well Kept, move in ready Home. Main Floor Features Family Room with bay window, Dining Room with walkout to backyard, Kitchen With Stainless Steel Appliances & Granite Counter, freshly painted, no carpet. Spacious 2nd Floor Layout With 3 Bedrooms, closets, washroom with Jacuzzi bathtub and lots of sunlight. The Basement has a Partially Finished Rec Room. Complex has an outdoor pool and a park. Located In A Highly Desirable Part Of Brampton. Close To All Amenities With Close Proximity To Bus And Trinity Mall. Walkout To Patio & Private Back Yard With Trees And Beautiful Trails.. |
| Price | $669,999 |
| Taxes: | $3154.53 |
| Occupancy: | Vacant |
| Address: | 87 Carisbrooke Cour , Brampton, L6S 3K1, Peel |
| Postal Code: | L6S 3K1 |
| Province/State: | Peel |
| Directions/Cross Streets: | Willams Pkwy/McKay St |
| Level/Floor | Room | Length(ft) | Width(ft) | Descriptions | |
| Room 1 | Main | Living Ro | 17.32 | 10.76 | Laminate |
| Room 2 | Main | Dining Ro | 9.71 | 8 | Laminate, W/O To Yard |
| Room 3 | Main | Kitchen | 10.99 | 7.81 | Laminate, Granite Counters |
| Room 4 | Second | Bedroom | 16.01 | 9.48 | Laminate, Closet |
| Room 5 | Second | Bedroom 2 | 15.15 | 11.15 | Laminate, Closet |
| Room 6 | Second | Bedroom 3 | 10.82 | 9.35 | Laminate, Closet |
| Washroom Type | No. of Pieces | Level |
| Washroom Type 1 | 4 | Second |
| Washroom Type 2 | 2 | Main |
| Washroom Type 3 | 0 | |
| Washroom Type 4 | 0 | |
| Washroom Type 5 | 0 | |
| Washroom Type 6 | 4 | Second |
| Washroom Type 7 | 2 | Main |
| Washroom Type 8 | 0 | |
| Washroom Type 9 | 0 | |
| Washroom Type 10 | 0 |
| Total Area: | 0.00 |
| Washrooms: | 2 |
| Heat Type: | Forced Air |
| Central Air Conditioning: | Central Air |
$
%
Years
This calculator is for demonstration purposes only. Always consult a professional
financial advisor before making personal financial decisions.
| Although the information displayed is believed to be accurate, no warranties or representations are made of any kind. |
| HOMELIFE/MIRACLE REALTY LTD |
- Listing -1 of 0
|
|

Gaurang Shah
Licenced Realtor
Dir:
416-841-0587
Bus:
905-458-7979
Fax:
905-458-1220
| Book Showing | Email a Friend |
Jump To:
At a Glance:
| Type: | Com - Condo Townhouse |
| Area: | Peel |
| Municipality: | Brampton |
| Neighbourhood: | Central Park |
| Style: | 2-Storey |
| Lot Size: | x 0.00() |
| Approximate Age: | |
| Tax: | $3,154.53 |
| Maintenance Fee: | $644 |
| Beds: | 3 |
| Baths: | 2 |
| Garage: | 0 |
| Fireplace: | N |
| Air Conditioning: | |
| Pool: |
Locatin Map:
Payment Calculator:

Listing added to your favorite list
Looking for resale homes?

By agreeing to Terms of Use, you will have ability to search up to 310222 listings and access to richer information than found on REALTOR.ca through my website.


