$1,199,000
Available - For Sale
Listing ID: X11956494
13708 COUNTY RD 15 Road , Merrickville-Wolford, K0G 1N0, Leeds and Grenvi
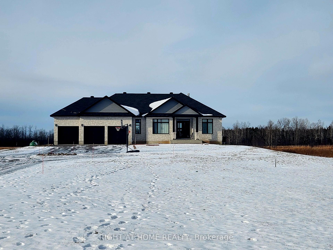
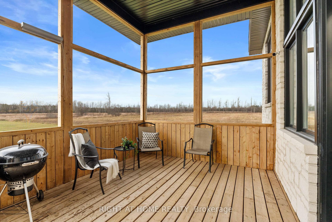
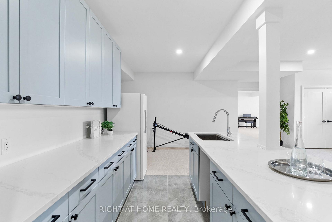
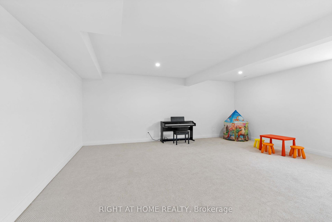
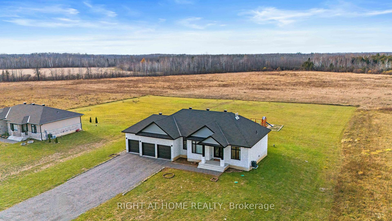
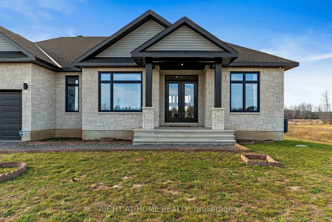
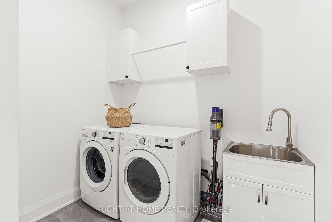
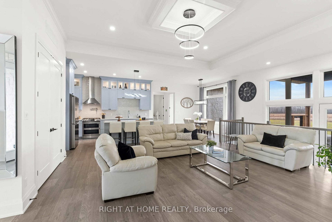
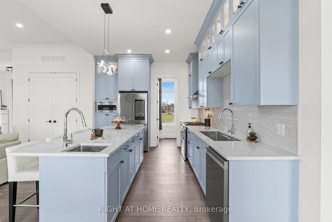
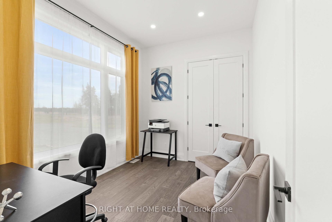
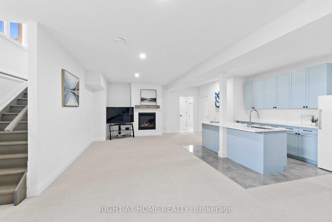
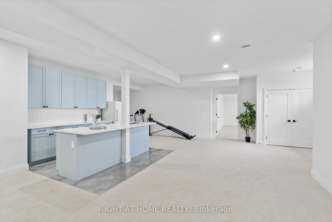
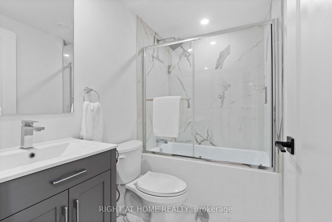
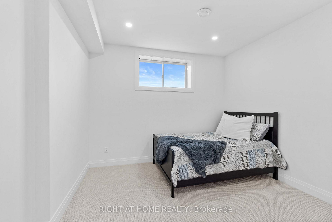
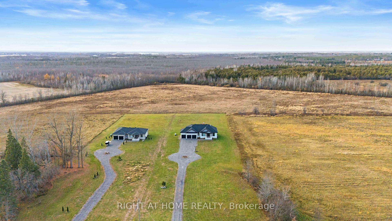
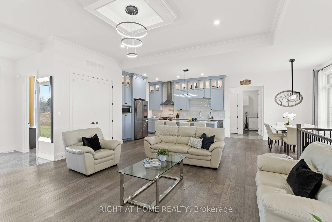
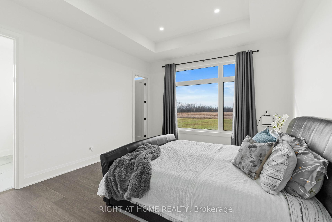
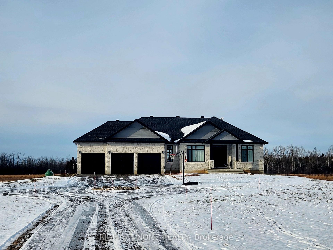
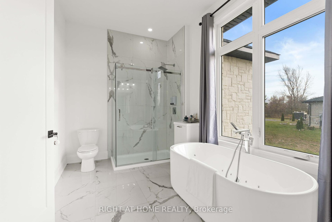
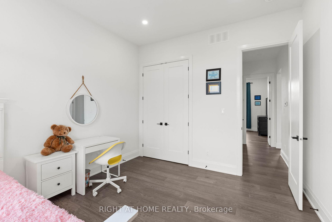
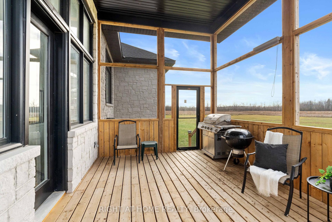
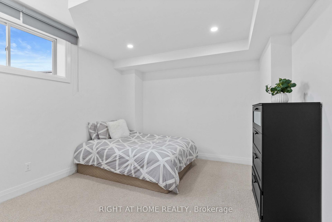
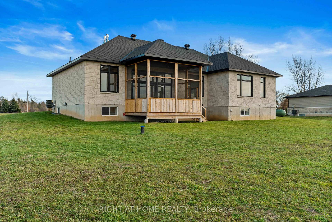
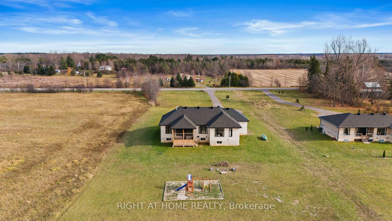
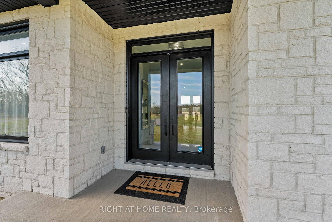
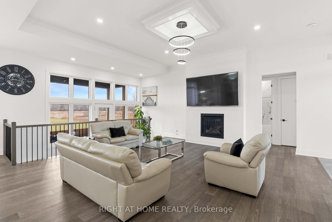
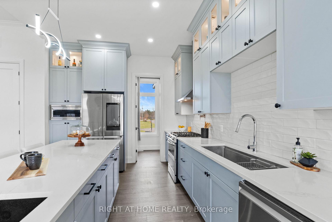
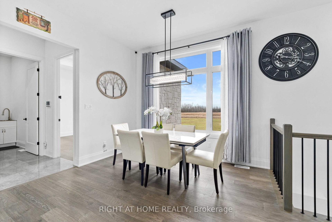
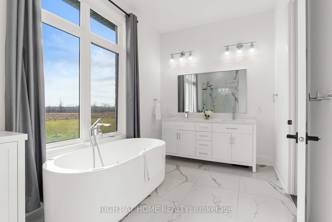
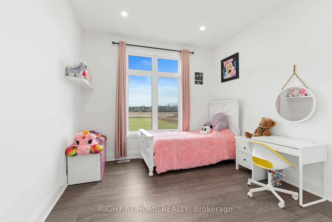
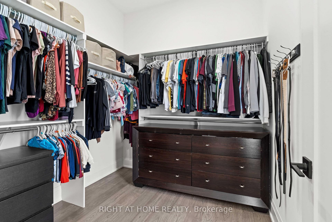
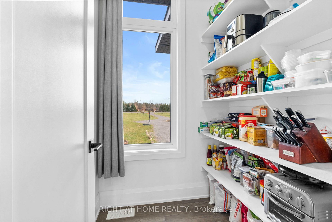
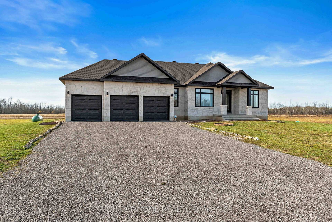
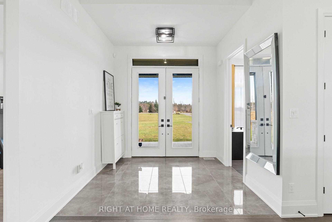
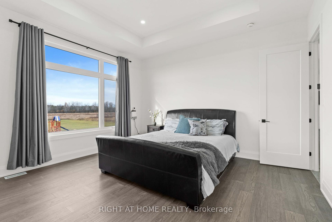
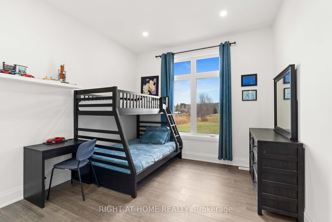
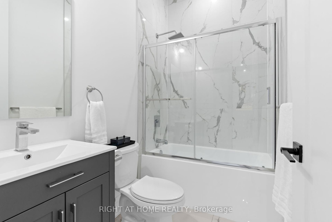
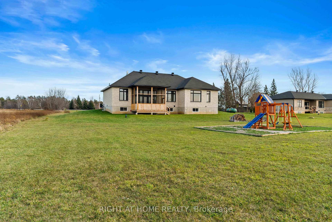
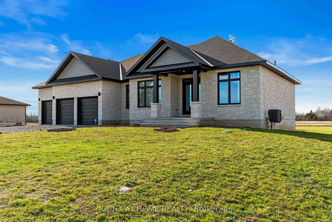
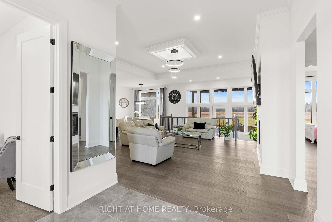
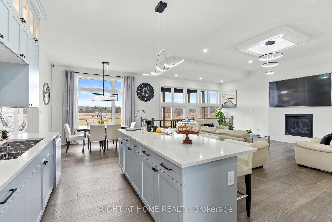
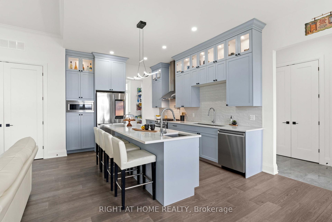
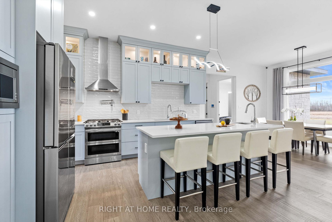











































| This stunning 2023 built bungalow boasts a timeless all-stone exterior on a sprawling 2-acre lot, offering privacy and tranquility. Inside, the open-concept chef's kitchen is a masterpiece, with custom tall cabinetry, a gas stove with pot filler, quartz countertops, an upgraded island with a breakfast bar and second sink, and top-of-the-line stainless steel appliances. The great room impresses with high ceilings, hardwood throughout and a cozy fireplace, while the large principal suite features a walk-in closet and a spa-like 5-piece ensuite. This 5-bedroom home also includes two extra rooms ideal for an office and playroom. Fully finished basement with extra entertaining kitchen & cozy fireplace! Enjoy beautiful country views from a massive screened deck, all within reach of Merrickville Villages charming shops, eateries, waterfalls, & the Ottawa River. An Energy Star-rated home, offering both elegance and efficiency in a serene setting. With $270k in upgrades already done for you, this home is move in ready! Ask for our upgrade list & floor plan! 24 hr irrevocable on offers. |
| Price | $1,199,000 |
| Taxes: | $6616.00 |
| Occupancy: | Owner |
| Address: | 13708 COUNTY RD 15 Road , Merrickville-Wolford, K0G 1N0, Leeds and Grenvi |
| Lot Size: | 45.72 x 581.00 (Feet) |
| Acreage: | .50-1.99 |
| Directions/Cross Streets: | From Merrickville take Highway 15 Approx 5 minutes to property which will be on the right and from B |
| Rooms: | 15 |
| Rooms +: | 8 |
| Bedrooms: | 3 |
| Bedrooms +: | 2 |
| Family Room: | T |
| Basement: | Full, Finished |
| Level/Floor | Room | Length(ft) | Width(ft) | Descriptions | |
| Room 1 | Main | Living Ro | 21.48 | 17.06 | |
| Room 2 | Main | Office | 9.22 | 11.48 | |
| Room 3 | Main | Kitchen | 14.14 | 11.64 | |
| Room 4 | Main | Dining Ro | 11.64 | 11.05 | |
| Room 5 | Main | Primary B | 14.99 | 13.48 | |
| Room 6 | Main | Bathroom | 14.99 | 8.23 | |
| Room 7 | Main | Bathroom | 7.64 | 4.99 | |
| Room 8 | Main | Bedroom 2 | 11.48 | 12.5 | |
| Room 9 | Main | Bedroom 3 | 11.48 | 12.5 | |
| Room 10 | Basement | Recreatio | 21.91 | 12.33 | |
| Room 11 | Basement | Bathroom | 7.64 | 4.99 | |
| Room 12 | Basement | Bedroom 4 | 11.48 | 12.3 | |
| Room 13 | Basement | Bedroom 5 | 11.48 | 12.3 |
| Washroom Type | No. of Pieces | Level |
| Washroom Type 1 | 4 | Main |
| Washroom Type 2 | 3 | Main |
| Washroom Type 3 | 3 | Basement |
| Washroom Type 4 | 0 | |
| Washroom Type 5 | 0 | |
| Washroom Type 6 | 4 | Main |
| Washroom Type 7 | 3 | Main |
| Washroom Type 8 | 3 | Basement |
| Washroom Type 9 | 0 | |
| Washroom Type 10 | 0 | |
| Washroom Type 11 | 4 | Main |
| Washroom Type 12 | 3 | Main |
| Washroom Type 13 | 3 | Basement |
| Washroom Type 14 | 0 | |
| Washroom Type 15 | 0 |
| Total Area: | 0.00 |
| Property Type: | Detached |
| Style: | Bungalow |
| Exterior: | Concrete, Stone |
| Garage Type: | Attached |
| (Parking/)Drive: | Inside Ent |
| Drive Parking Spaces: | 10 |
| Park #1 | |
| Parking Type: | Inside Ent |
| Park #2 | |
| Parking Type: | Inside Ent |
| Pool: | None |
| Property Features: | Park |
| CAC Included: | N |
| Water Included: | N |
| Cabel TV Included: | N |
| Common Elements Included: | N |
| Heat Included: | N |
| Parking Included: | N |
| Condo Tax Included: | N |
| Building Insurance Included: | N |
| Fireplace/Stove: | Y |
| Heat Type: | Forced Air |
| Central Air Conditioning: | Central Air |
| Central Vac: | N |
| Laundry Level: | Syste |
| Ensuite Laundry: | F |
| Sewers: | Septic |
| Water: | Drilled W |
| Water Supply Types: | Drilled Well |
$
%
Years
This calculator is for demonstration purposes only. Always consult a professional
financial advisor before making personal financial decisions.
| Although the information displayed is believed to be accurate, no warranties or representations are made of any kind. |
| RIGHT AT HOME REALTY |
- Listing -1 of 0
|
|

Gaurang Shah
Licenced Realtor
Dir:
416-841-0587
Bus:
905-458-7979
Fax:
905-458-1220
| Virtual Tour | Book Showing | Email a Friend |
Jump To:
At a Glance:
| Type: | Freehold - Detached |
| Area: | Leeds and Grenville |
| Municipality: | Merrickville-Wolford |
| Neighbourhood: | 805 - Merrickville/Wolford Twp |
| Style: | Bungalow |
| Lot Size: | 45.72 x 581.00(Feet) |
| Approximate Age: | |
| Tax: | $6,616 |
| Maintenance Fee: | $0 |
| Beds: | 3+2 |
| Baths: | 3 |
| Garage: | 0 |
| Fireplace: | Y |
| Air Conditioning: | |
| Pool: | None |
Locatin Map:
Payment Calculator:

Listing added to your favorite list
Looking for resale homes?

By agreeing to Terms of Use, you will have ability to search up to 300414 listings and access to richer information than found on REALTOR.ca through my website.


