$599,900
Available - For Sale
Listing ID: X12025226
30 Imperial Road South , Guelph, N1K 1Y2, Wellington
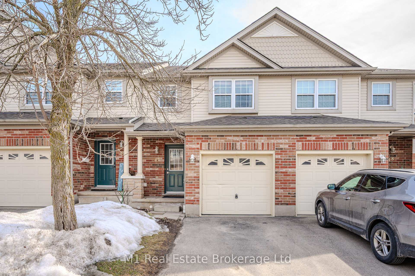
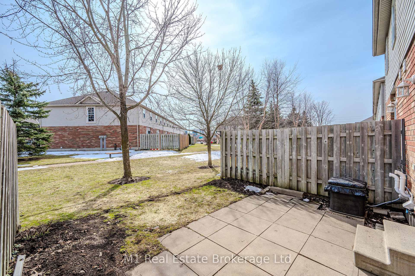
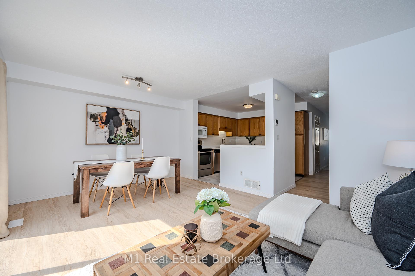
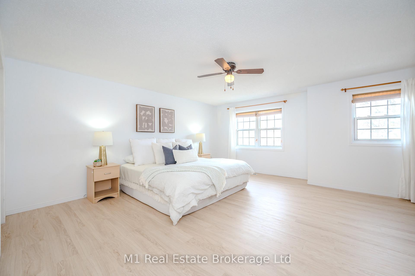
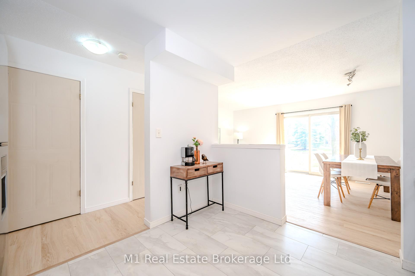
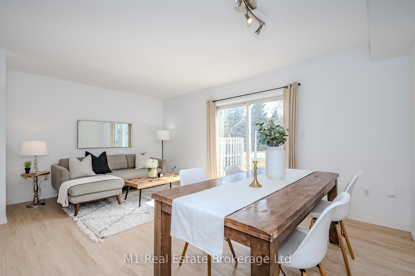
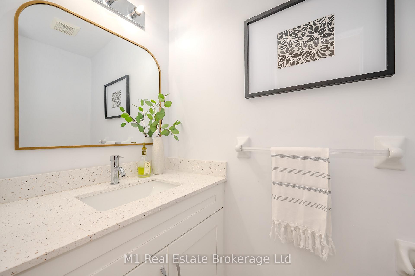
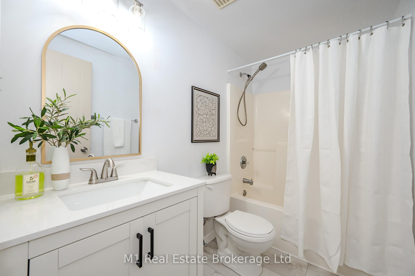
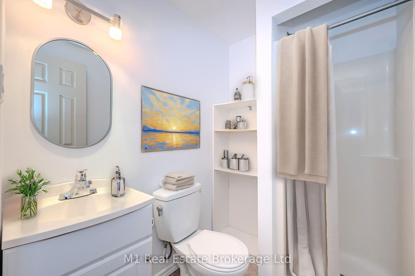
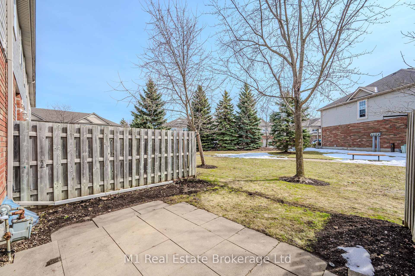
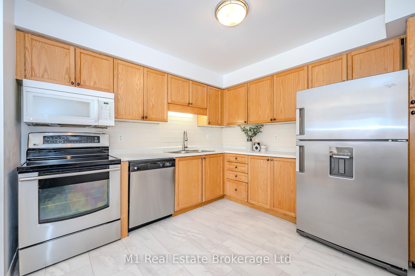
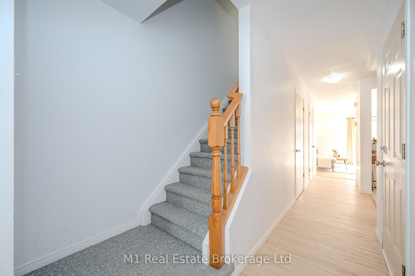
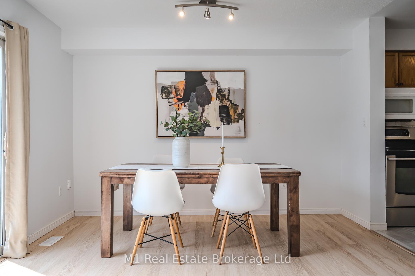
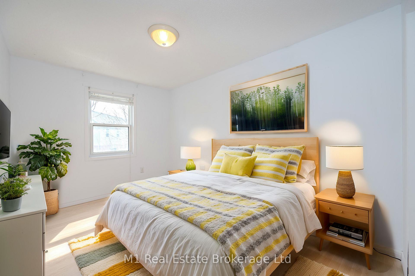
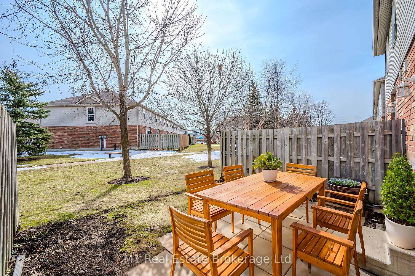
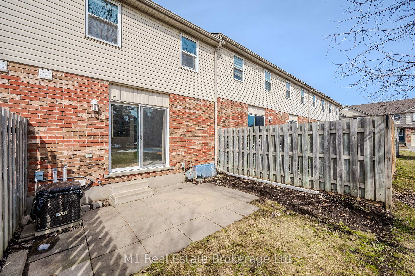
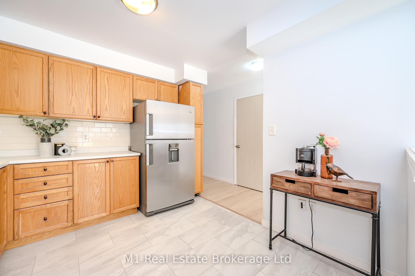

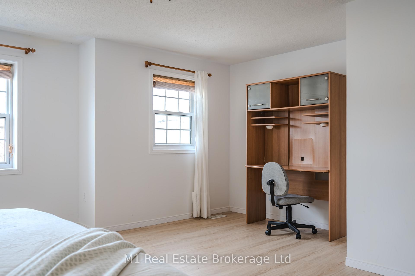
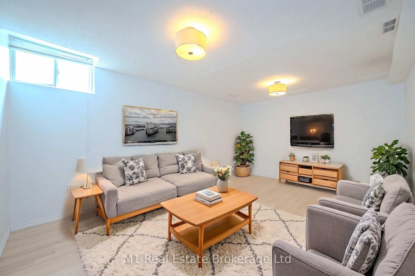

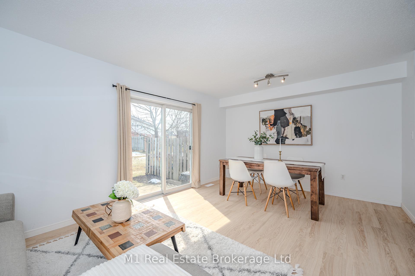
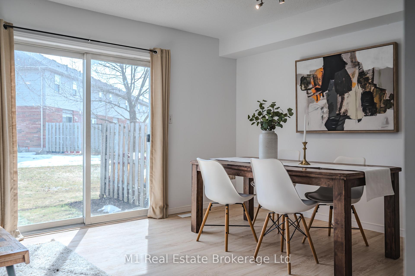
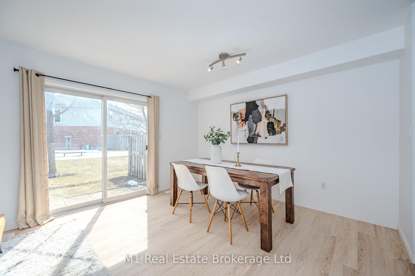
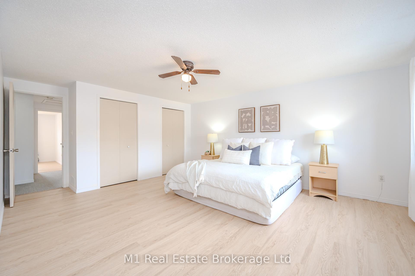
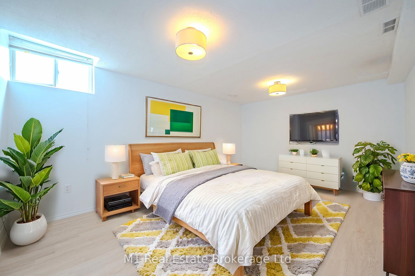
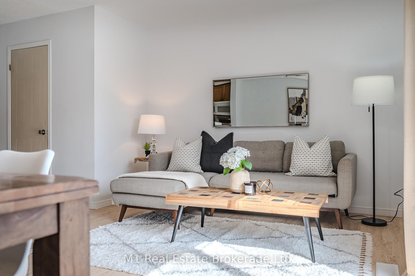
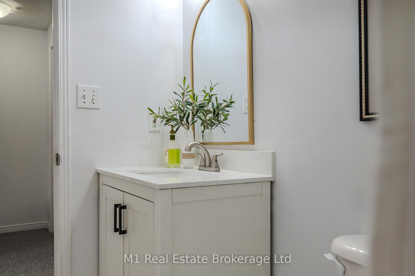
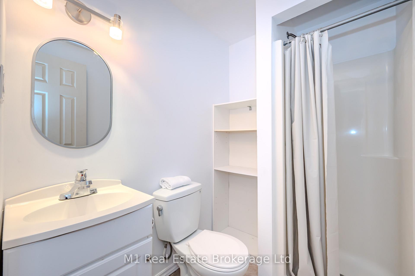

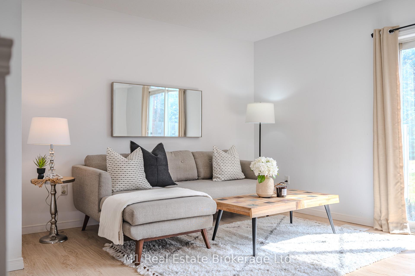
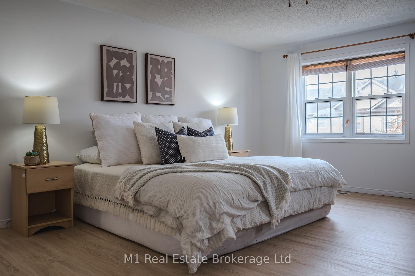
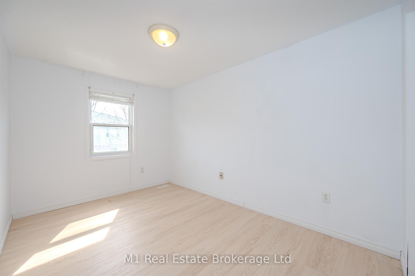

































| Welcome to your dream home at Unit 47, 30 Imperial Street, nestled in Guelphs highly sought-after West End! This stunning, move-in-ready gem offers the perfect blend of comfort, convenience, and modern living. Ideally situated within walking distance of top-notch shopping and excellent schools, this location is a haven for families and professionals alike. Step inside and discover a thoughtfully designed layout that maximizes space and style. Upstairs, you'll find three generous bedrooms, including a spacious master retreat featuring not one, but two closets perfect for all your storage needs. The upper level is complete with a full bathroom, while downstairs, a second full bathroom and a convenient powder room on the main floor ensures everyone has their own space. The heart of this home shines with its South facing back door letting in natural light all day long. An attached garage provides added convenience, keeping your vehicle secure and easily accessible. Looking for extra living space? The beautifully finished basement offers endless possibilities - transform it into a cozy rec room for movie nights or an additional bedroom for guests or growing needs. Dont miss your chance to own this exceptional property in one of Guelphs most desirable neighborhoods. Unit 47 at 30 Imperial Street is more than a house its the lifestyle you've been waiting for. |
| Price | $599,900 |
| Taxes: | $3483.85 |
| Occupancy: | Owner |
| Address: | 30 Imperial Road South , Guelph, N1K 1Y2, Wellington |
| Postal Code: | N1K 1Y2 |
| Province/State: | Wellington |
| Directions/Cross Streets: | Paisley Rd and Imperial Rd S |
| Washroom Type | No. of Pieces | Level |
| Washroom Type 1 | 2 | Ground |
| Washroom Type 2 | 4 | Second |
| Washroom Type 3 | 3 | Basement |
| Washroom Type 4 | 0 | |
| Washroom Type 5 | 0 | |
| Washroom Type 6 | 2 | Ground |
| Washroom Type 7 | 4 | Second |
| Washroom Type 8 | 3 | Basement |
| Washroom Type 9 | 0 | |
| Washroom Type 10 | 0 | |
| Washroom Type 11 | 2 | Ground |
| Washroom Type 12 | 4 | Second |
| Washroom Type 13 | 3 | Basement |
| Washroom Type 14 | 0 | |
| Washroom Type 15 | 0 | |
| Washroom Type 16 | 2 | Ground |
| Washroom Type 17 | 4 | Second |
| Washroom Type 18 | 3 | Basement |
| Washroom Type 19 | 0 | |
| Washroom Type 20 | 0 |
| Total Area: | 0.00 |
| Washrooms: | 3 |
| Heat Type: | Forced Air |
| Central Air Conditioning: | Central Air |
$
%
Years
This calculator is for demonstration purposes only. Always consult a professional
financial advisor before making personal financial decisions.
| Although the information displayed is believed to be accurate, no warranties or representations are made of any kind. |
| M1 Real Estate Brokerage Ltd |
- Listing -1 of 0
|
|

Gaurang Shah
Licenced Realtor
Dir:
416-841-0587
Bus:
905-458-7979
Fax:
905-458-1220
| Virtual Tour | Book Showing | Email a Friend |
Jump To:
At a Glance:
| Type: | Com - Condo Townhouse |
| Area: | Wellington |
| Municipality: | Guelph |
| Neighbourhood: | Willow West/Sugarbush/West Acres |
| Style: | 2-Storey |
| Lot Size: | x 0.00() |
| Approximate Age: | |
| Tax: | $3,483.85 |
| Maintenance Fee: | $342.85 |
| Beds: | 3+1 |
| Baths: | 3 |
| Garage: | 0 |
| Fireplace: | N |
| Air Conditioning: | |
| Pool: |
Locatin Map:
Payment Calculator:

Listing added to your favorite list
Looking for resale homes?

By agreeing to Terms of Use, you will have ability to search up to 309853 listings and access to richer information than found on REALTOR.ca through my website.


