$699,900
Available - For Sale
Listing ID: X12025354
586 Rohallion Road , Kawartha Lakes, L0K 1B0, Kawartha Lakes
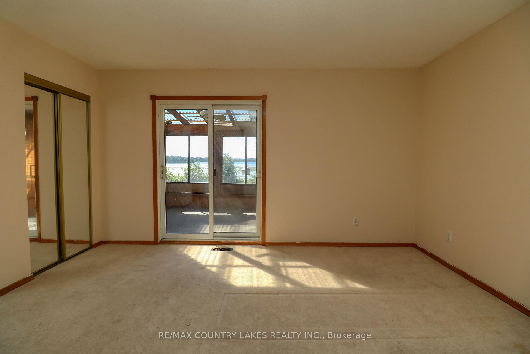
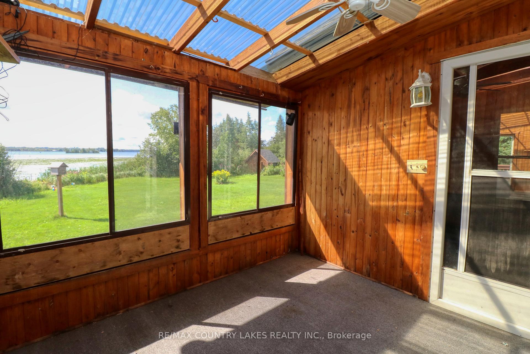
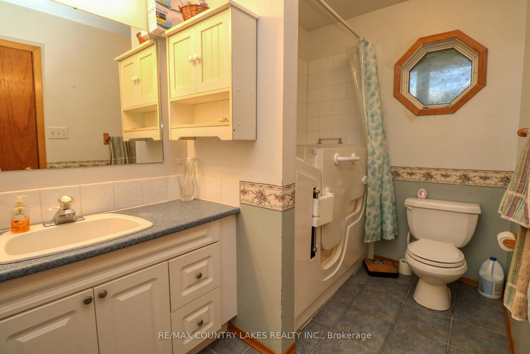
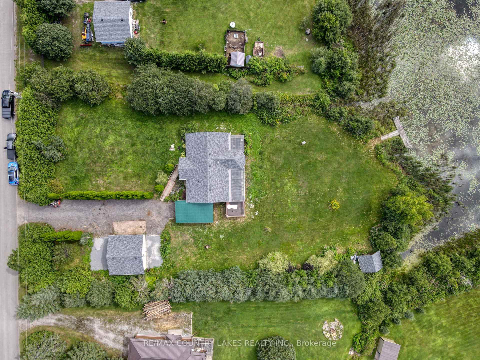
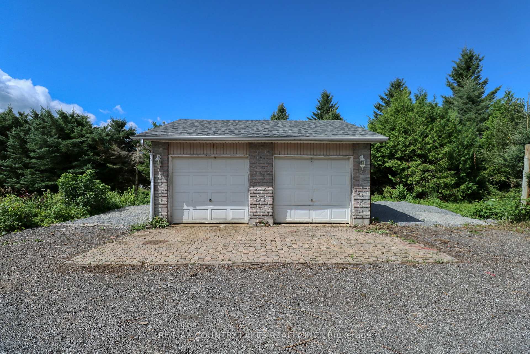
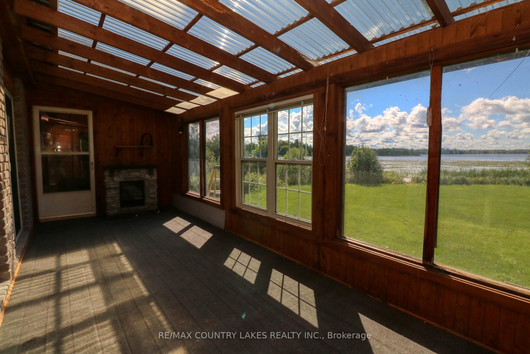
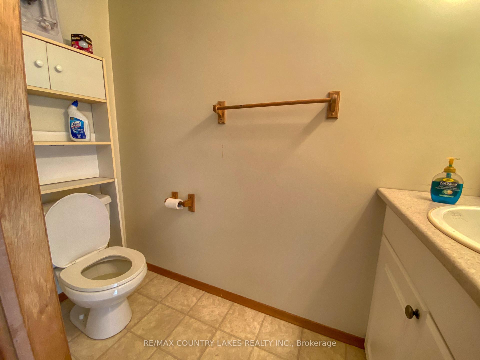
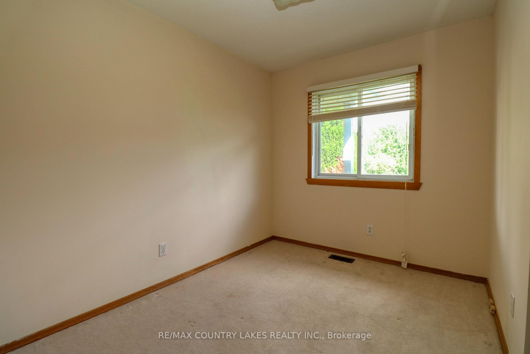
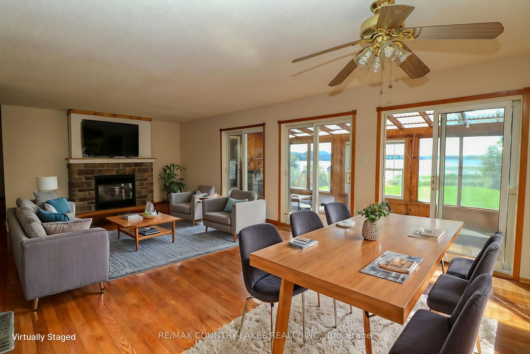
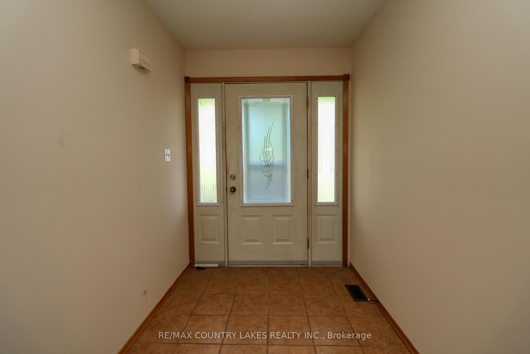
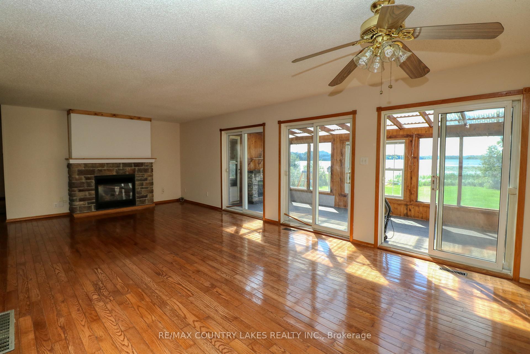
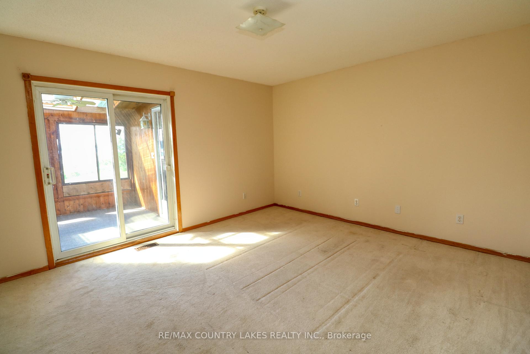
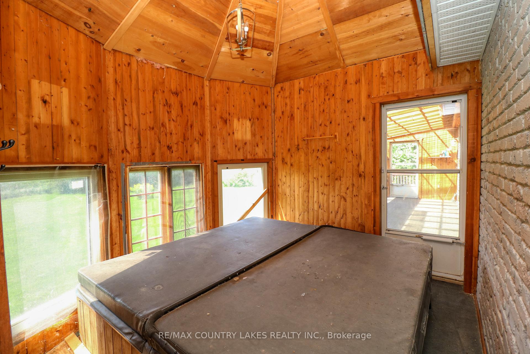
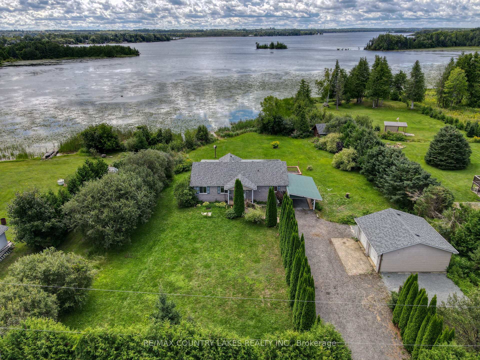
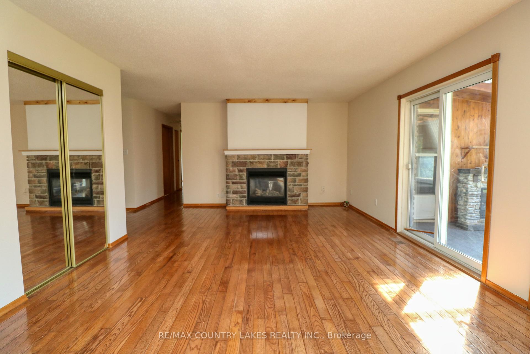
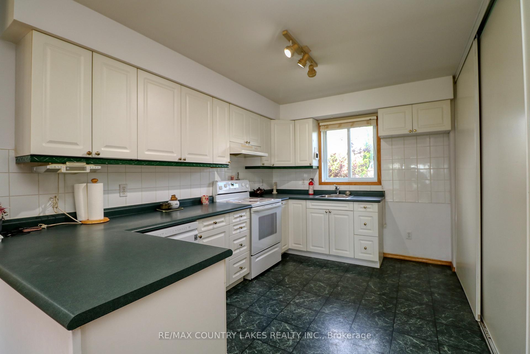
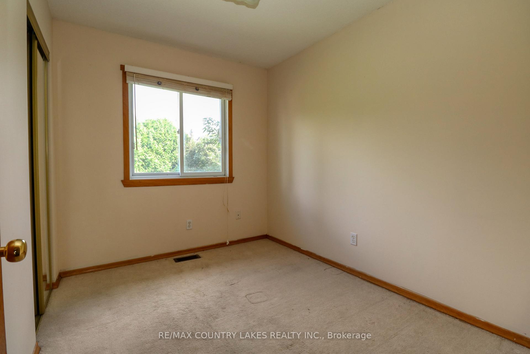
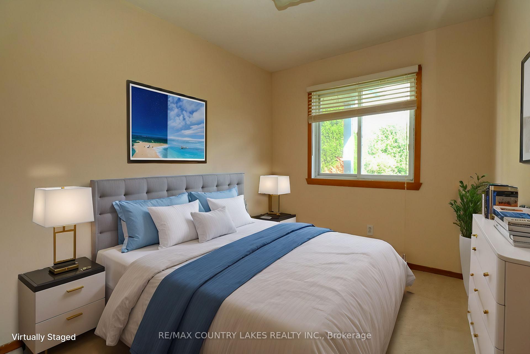
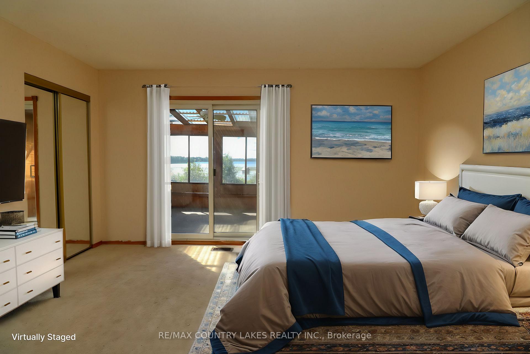
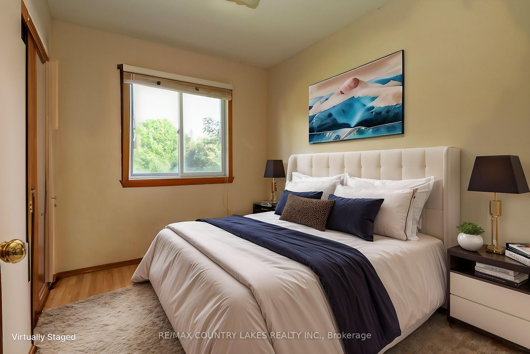




















| Who Says You Can't Have it All? Built In 2003, This 3 Bedroom 1.5 Bath Bungalow Is Ready To Enjoy! Ultra Private Direct Waterfront Located On Canal Lake & Connected To The Trent Severn Waterway, All One Level & No Steps In Or Out On A Huge 150Ft x 290Ft Lot, Big Entry Open To Large Living/Dining Room With Double Walkouts to 3 Season Sunroom Overlooking The Lake, Large Primary Bedroom With 2 Piece Ensuite, Double Closets And Lake Views. Enjoy The Enclosed Hot Tub Room With Vaulted Ceilings Or Open It All Up And Make It A Covered Deck Overlooking The Water, Outside Features A Carport & Detached 2 Car Shop So You'll Have Plenty Of Room For All Your Toys And Even Space For The RV, Waterside Dock So You Can Enjoy Miles Of Boating, 35 Mins To Orillia/Lindsay, Don't Wait, Come And Enjoy Private Country Waterside Living Now! |
| Price | $699,900 |
| Taxes: | $4222.16 |
| Occupancy: | Partial |
| Address: | 586 Rohallion Road , Kawartha Lakes, L0K 1B0, Kawartha Lakes |
| Acreage: | .50-1.99 |
| Directions/Cross Streets: | Rohallion Rd and Cedar Bay Rd |
| Rooms: | 6 |
| Bedrooms: | 3 |
| Bedrooms +: | 0 |
| Family Room: | F |
| Basement: | Crawl Space |
| Level/Floor | Room | Length(ft) | Width(ft) | Descriptions | |
| Room 1 | Main | Living Ro | 27.29 | 14.99 | |
| Room 2 | Main | Dining Ro | 14.99 | 9.48 | |
| Room 3 | Main | Kitchen | 12.99 | 9.48 | |
| Room 4 | Main | Primary B | 16.27 | 13.58 | |
| Room 5 | Main | Bedroom 2 | 9.97 | 8.27 | |
| Room 6 | Main | Bedroom 3 | 9.97 | 8.27 | |
| Room 7 | Main | Sunroom | 21.58 | 8.07 | |
| Room 8 | Other | 10.5 | 8.07 | Hot Tub | |
| Room 9 | Main | Bedroom | 9.45 | 8.07 | Combined w/Sunroom |
| Washroom Type | No. of Pieces | Level |
| Washroom Type 1 | 4 | Main |
| Washroom Type 2 | 2 | Main |
| Washroom Type 3 | 0 | |
| Washroom Type 4 | 0 | |
| Washroom Type 5 | 0 | |
| Washroom Type 6 | 4 | Main |
| Washroom Type 7 | 2 | Main |
| Washroom Type 8 | 0 | |
| Washroom Type 9 | 0 | |
| Washroom Type 10 | 0 |
| Total Area: | 0.00 |
| Approximatly Age: | 16-30 |
| Property Type: | Detached |
| Style: | Bungalow |
| Exterior: | Board & Batten , Brick |
| Garage Type: | Detached |
| (Parking/)Drive: | Private |
| Drive Parking Spaces: | 10 |
| Park #1 | |
| Parking Type: | Private |
| Park #2 | |
| Parking Type: | Private |
| Pool: | None |
| Other Structures: | Drive Shed |
| Approximatly Age: | 16-30 |
| Approximatly Square Footage: | 1100-1500 |
| Property Features: | Golf, Lake/Pond |
| CAC Included: | N |
| Water Included: | N |
| Cabel TV Included: | N |
| Common Elements Included: | N |
| Heat Included: | N |
| Parking Included: | N |
| Condo Tax Included: | N |
| Building Insurance Included: | N |
| Fireplace/Stove: | Y |
| Heat Type: | Forced Air |
| Central Air Conditioning: | None |
| Central Vac: | N |
| Laundry Level: | Syste |
| Ensuite Laundry: | F |
| Sewers: | Septic |
| Water: | Drilled W |
| Water Supply Types: | Drilled Well |
| Utilities-Cable: | N |
| Utilities-Hydro: | Y |
$
%
Years
This calculator is for demonstration purposes only. Always consult a professional
financial advisor before making personal financial decisions.
| Although the information displayed is believed to be accurate, no warranties or representations are made of any kind. |
| RE/MAX COUNTRY LAKES REALTY INC. |
- Listing -1 of 0
|
|

Gaurang Shah
Licenced Realtor
Dir:
416-841-0587
Bus:
905-458-7979
Fax:
905-458-1220
| Virtual Tour | Book Showing | Email a Friend |
Jump To:
At a Glance:
| Type: | Freehold - Detached |
| Area: | Kawartha Lakes |
| Municipality: | Kawartha Lakes |
| Neighbourhood: | Rural Carden |
| Style: | Bungalow |
| Lot Size: | x 290.00(Feet) |
| Approximate Age: | 16-30 |
| Tax: | $4,222.16 |
| Maintenance Fee: | $0 |
| Beds: | 3 |
| Baths: | 2 |
| Garage: | 0 |
| Fireplace: | Y |
| Air Conditioning: | |
| Pool: | None |
Locatin Map:
Payment Calculator:

Listing added to your favorite list
Looking for resale homes?

By agreeing to Terms of Use, you will have ability to search up to 310352 listings and access to richer information than found on REALTOR.ca through my website.


