$359,900
Available - For Sale
Listing ID: X12009650
4445 Simcoe Stre , Niagara Falls, L2E 1T7, Niagara
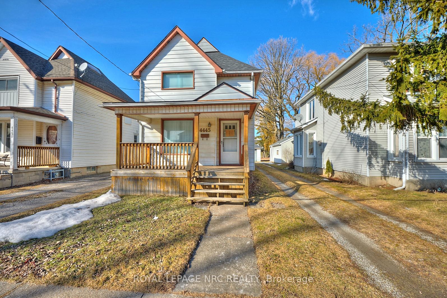
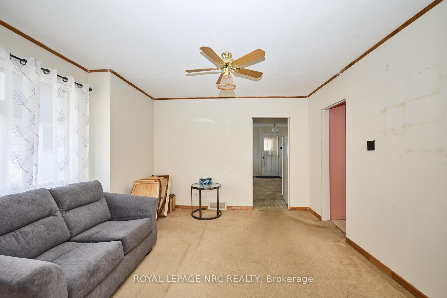
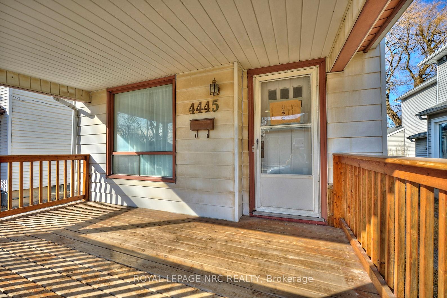
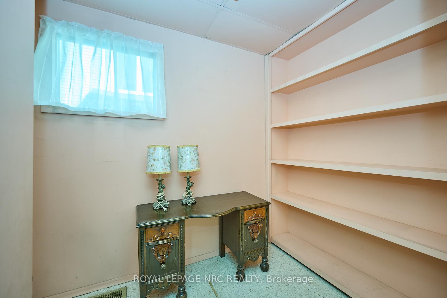
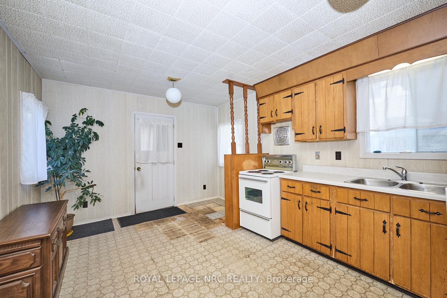
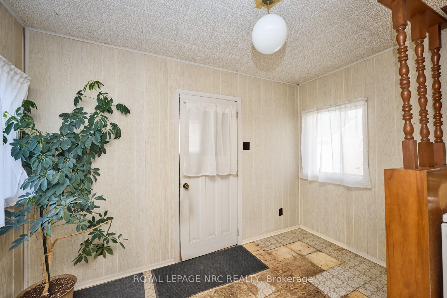
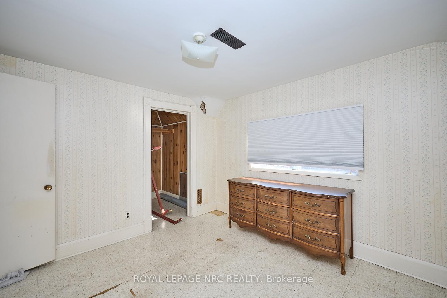
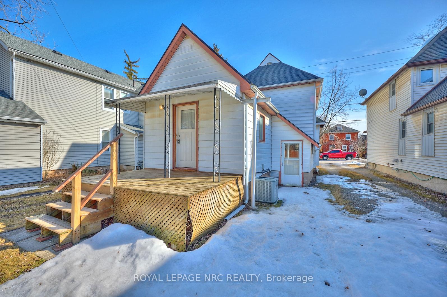
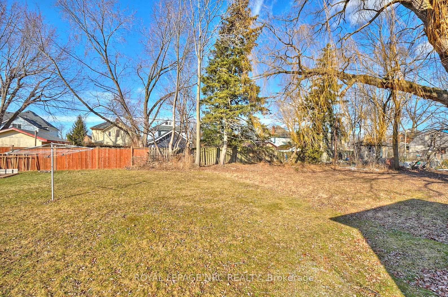
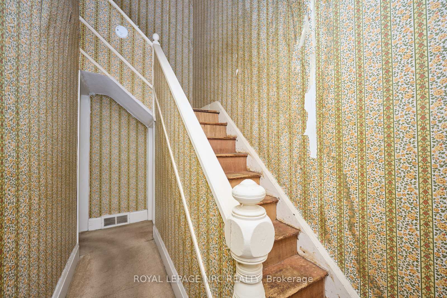
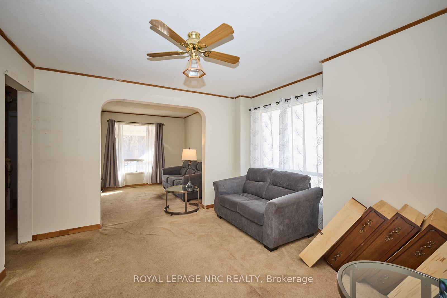
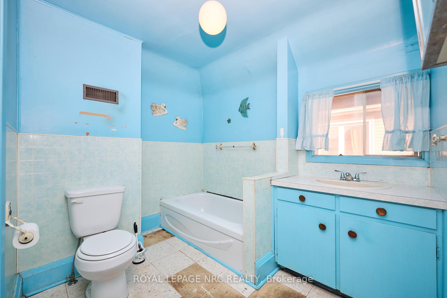
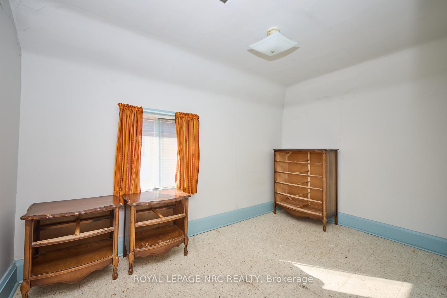
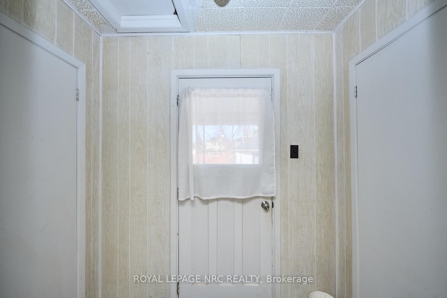
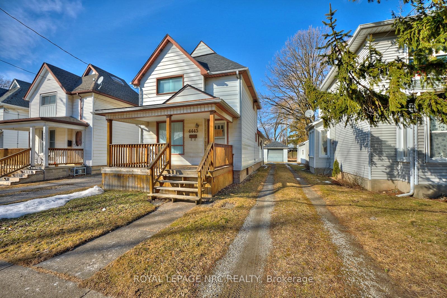
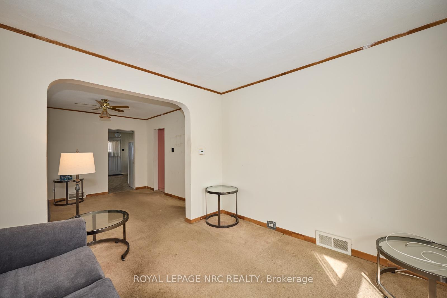
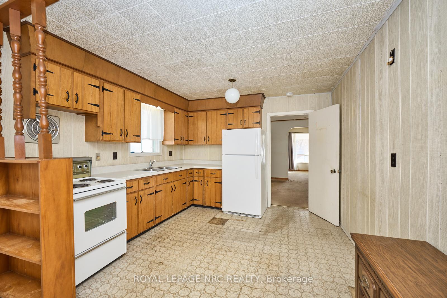
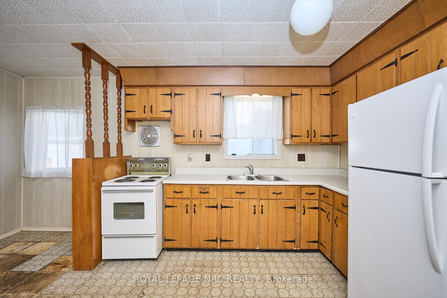
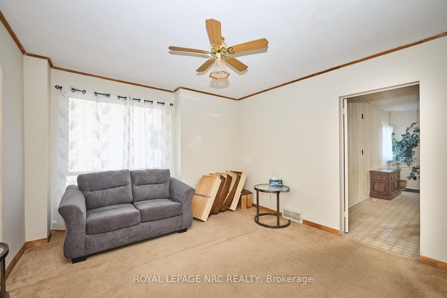
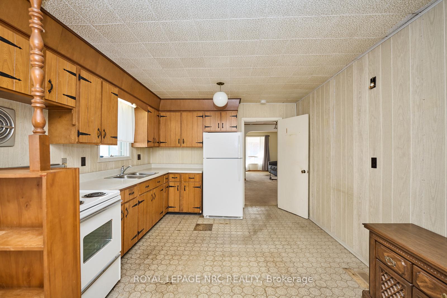
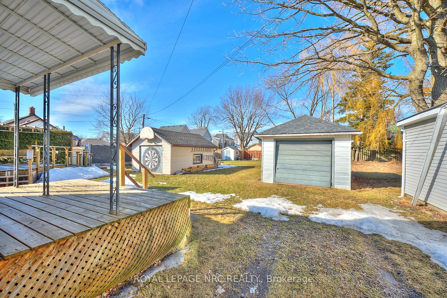
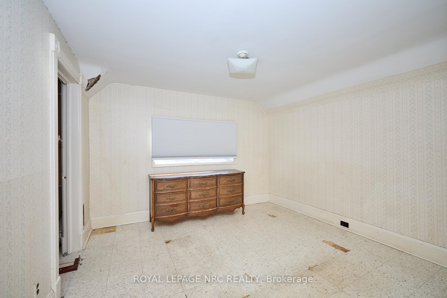
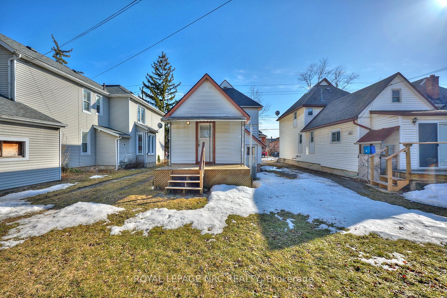
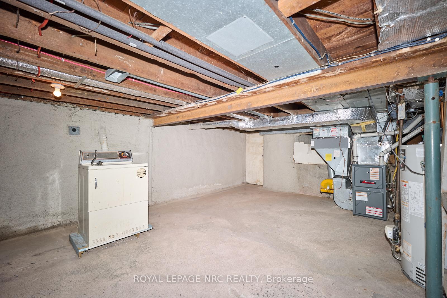
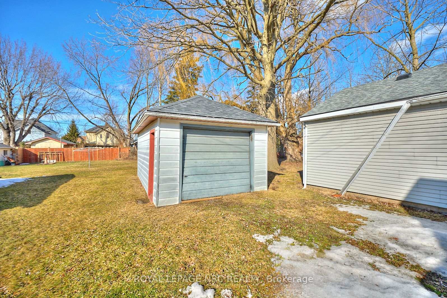
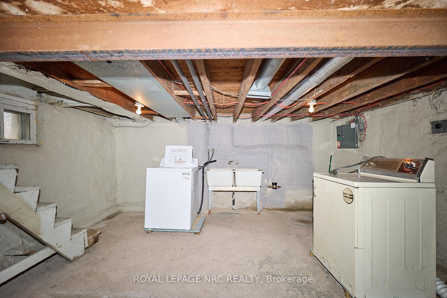
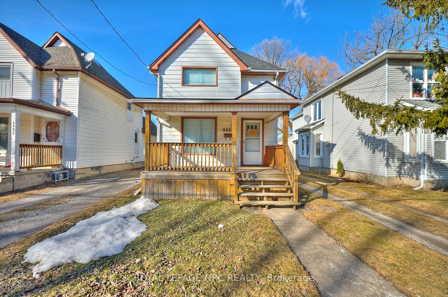



























| Bring your ideas! This home sits on a deep 33.4 x 176' lot with a detached single garage, located in downtown Niagara Falls with a spacious main floor featuring a living room, dining room, den/office, a large eat-in kitchen & a porch leading to the backyard. The second level contains a 3 pc bathroom, 2 bedrooms, one with a walk-in closet. In the partial basement you'll find laundry and a walkup to the back yard. It needs work but has tons of potential. Bring your ideas & don't miss out on this great opportunity. Updates include roof 2020, furnace, a/c, air cleaner 2015. Home is being sold as is. |
| Price | $359,900 |
| Taxes: | $2638.00 |
| Assessment Year: | 2024 |
| Occupancy: | Vacant |
| Address: | 4445 Simcoe Stre , Niagara Falls, L2E 1T7, Niagara |
| Directions/Cross Streets: | Victoria Ave |
| Rooms: | 7 |
| Bedrooms: | 2 |
| Bedrooms +: | 0 |
| Family Room: | F |
| Basement: | Partial Base, Walk-Up |
| Level/Floor | Room | Length(ft) | Width(ft) | Descriptions | |
| Room 1 | Main | Living Ro | 11.28 | 10.79 | |
| Room 2 | Main | Dining Ro | 11.91 | 10.99 | |
| Room 3 | Main | Kitchen | 16.2 | 11.15 | |
| Room 4 | Main | Office | 8.5 | 5.51 | |
| Room 5 | Second | Bedroom | 10.89 | 11.25 | |
| Room 6 | Second | Bedroom 2 | 11.91 | 7.31 |
| Washroom Type | No. of Pieces | Level |
| Washroom Type 1 | 3 | Second |
| Washroom Type 2 | 0 | |
| Washroom Type 3 | 0 | |
| Washroom Type 4 | 0 | |
| Washroom Type 5 | 0 | |
| Washroom Type 6 | 3 | Second |
| Washroom Type 7 | 0 | |
| Washroom Type 8 | 0 | |
| Washroom Type 9 | 0 | |
| Washroom Type 10 | 0 | |
| Washroom Type 11 | 3 | Second |
| Washroom Type 12 | 0 | |
| Washroom Type 13 | 0 | |
| Washroom Type 14 | 0 | |
| Washroom Type 15 | 0 |
| Total Area: | 0.00 |
| Approximatly Age: | 100+ |
| Property Type: | Detached |
| Style: | 2-Storey |
| Exterior: | Vinyl Siding |
| Garage Type: | Detached |
| Drive Parking Spaces: | 2 |
| Pool: | None |
| Approximatly Age: | 100+ |
| Approximatly Square Footage: | 1100-1500 |
| Property Features: | Public Trans |
| CAC Included: | N |
| Water Included: | N |
| Cabel TV Included: | N |
| Common Elements Included: | N |
| Heat Included: | N |
| Parking Included: | N |
| Condo Tax Included: | N |
| Building Insurance Included: | N |
| Fireplace/Stove: | N |
| Heat Type: | Forced Air |
| Central Air Conditioning: | Central Air |
| Central Vac: | N |
| Laundry Level: | Syste |
| Ensuite Laundry: | F |
| Sewers: | Sewer |
$
%
Years
This calculator is for demonstration purposes only. Always consult a professional
financial advisor before making personal financial decisions.
| Although the information displayed is believed to be accurate, no warranties or representations are made of any kind. |
| ROYAL LEPAGE NRC REALTY |
- Listing -1 of 0
|
|

Gaurang Shah
Licenced Realtor
Dir:
416-841-0587
Bus:
905-458-7979
Fax:
905-458-1220
| Book Showing | Email a Friend |
Jump To:
At a Glance:
| Type: | Freehold - Detached |
| Area: | Niagara |
| Municipality: | Niagara Falls |
| Neighbourhood: | 210 - Downtown |
| Style: | 2-Storey |
| Lot Size: | x 176.22(Feet) |
| Approximate Age: | 100+ |
| Tax: | $2,638 |
| Maintenance Fee: | $0 |
| Beds: | 2 |
| Baths: | 1 |
| Garage: | 0 |
| Fireplace: | N |
| Air Conditioning: | |
| Pool: | None |
Locatin Map:
Payment Calculator:

Listing added to your favorite list
Looking for resale homes?

By agreeing to Terms of Use, you will have ability to search up to 300395 listings and access to richer information than found on REALTOR.ca through my website.


