$1,250,000
Available - For Sale
Listing ID: E12025178
3 Saugeen Cres , Toronto, M1K 3M8, Toronto
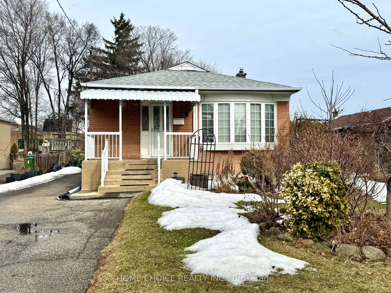
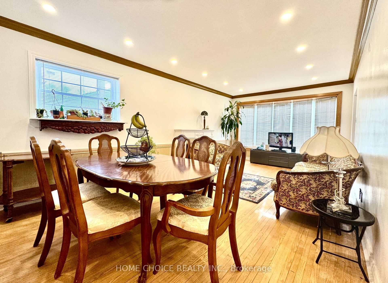
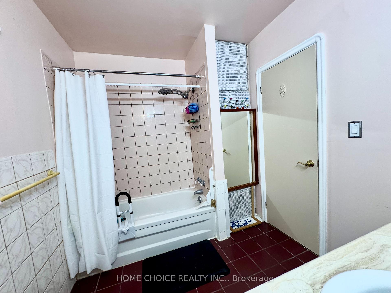
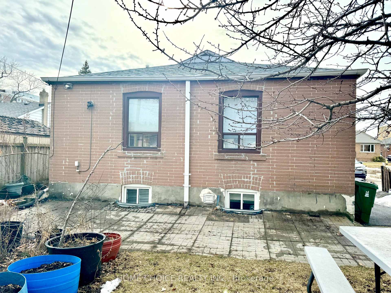
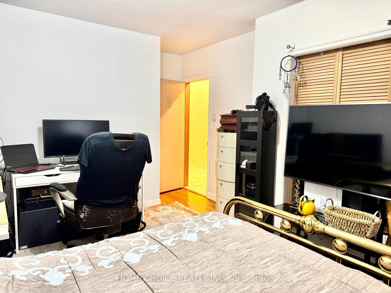
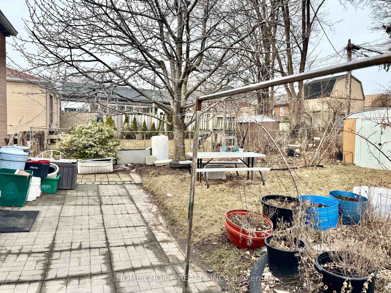
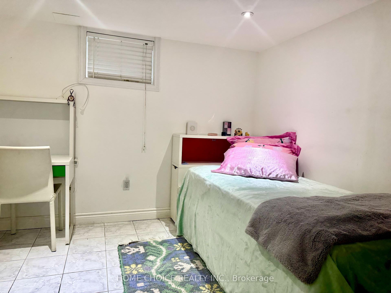
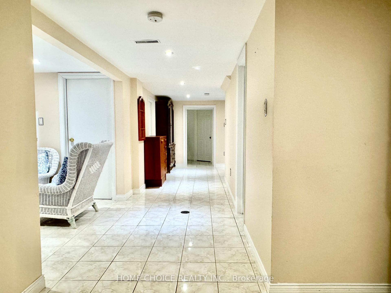
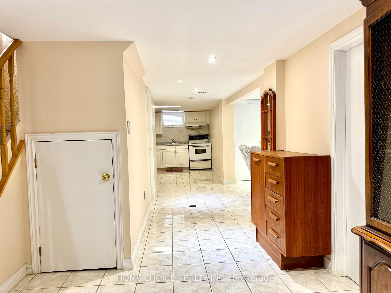
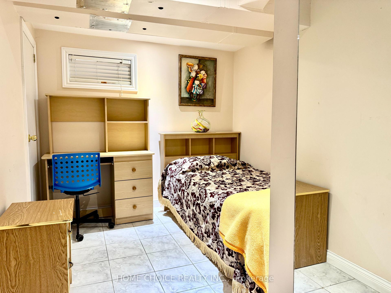
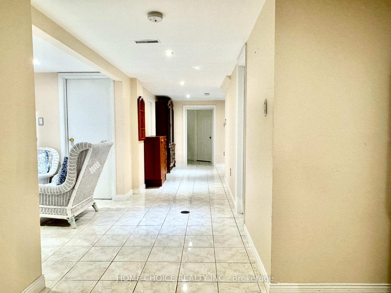
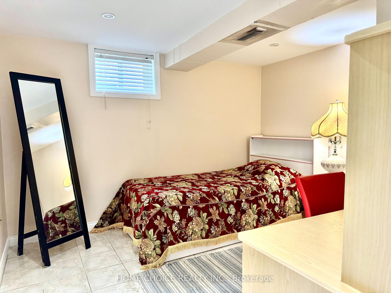
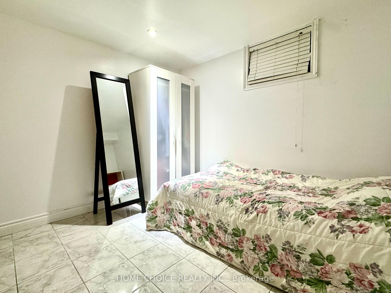
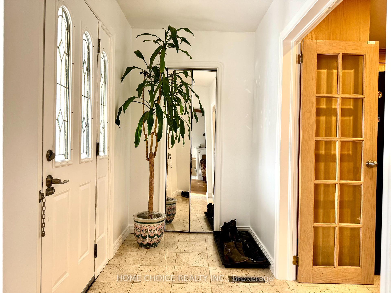
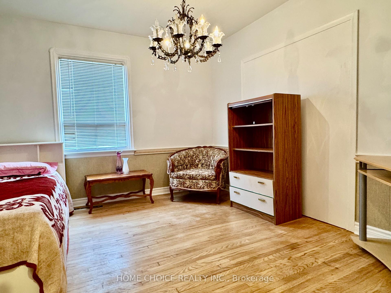
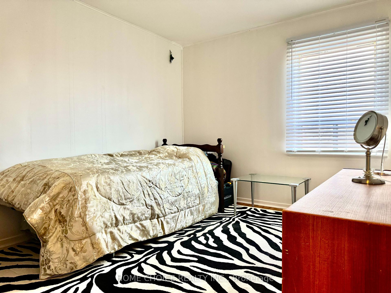
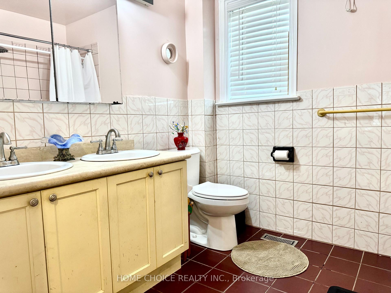
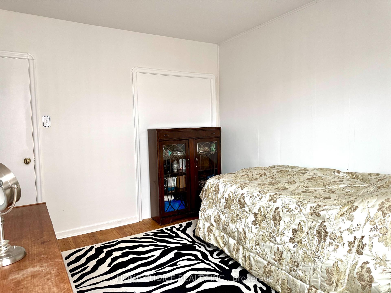
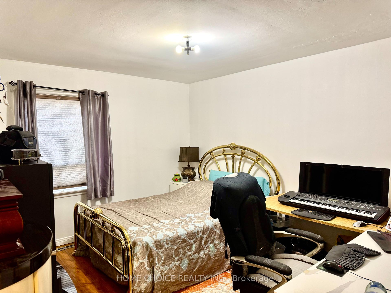
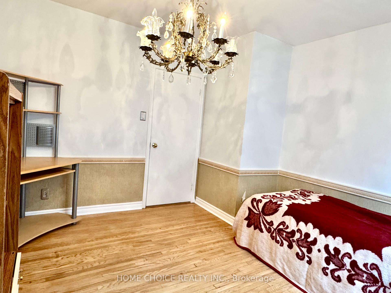
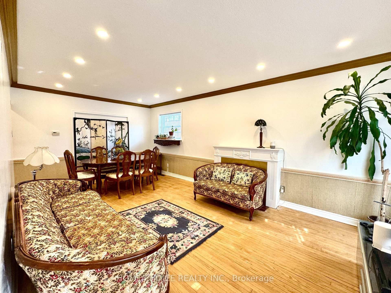
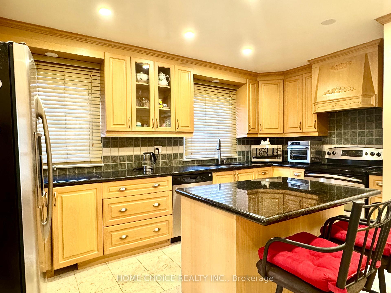
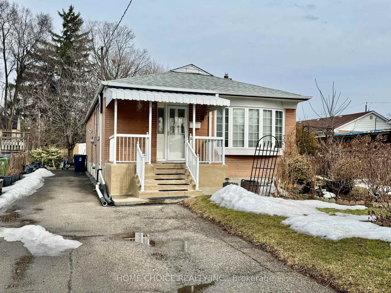
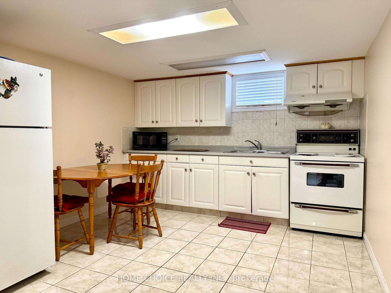
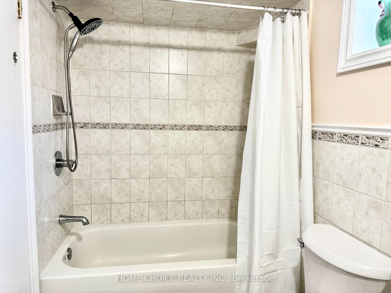
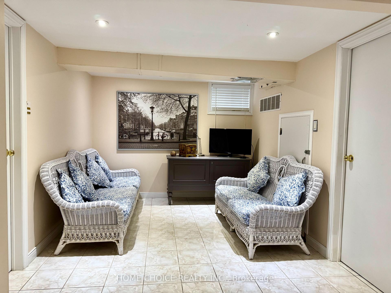
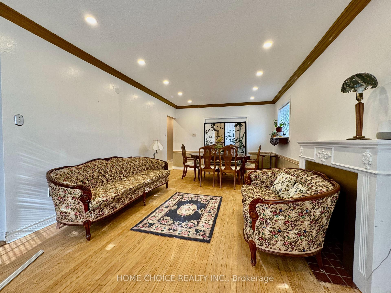
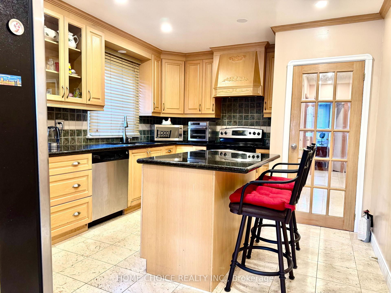
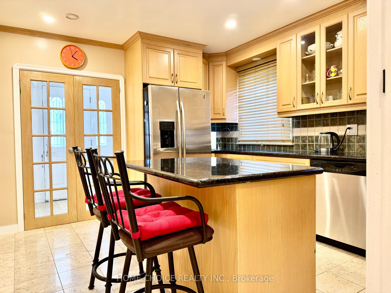
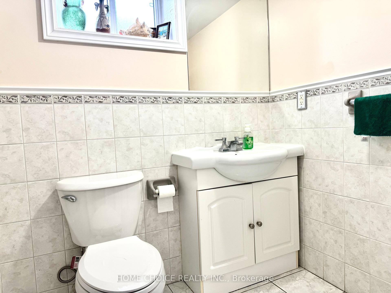






























| Lovely, Bright & Spacious 3Bedrooms Detached Bungalow in the Heart of Kennedy Park Family Oriented Neighborhood. This home is the perfect blend of cozy comfort and convenience! Freshly Painted Walls, Renovated Kitchen with Granite Counter Top Island. Separate Entrance that leads to a perfect in-law Suite with a full 4 piece bath, eat in kitchen, 4 bedrooms with Rec Room open concept and a large storage rooms. A Great location...just steps from the TTC, Go Station, Schools, Shops, Restaurants, Convenience Stores, Parks, and Places of Worship. Don't Miss It...Ready to Move In!!! |
| Price | $1,250,000 |
| Taxes: | $3783.88 |
| Assessment Year: | 2024 |
| Occupancy: | Owner |
| Address: | 3 Saugeen Cres , Toronto, M1K 3M8, Toronto |
| Directions/Cross Streets: | Kennedy Rd/ Eglinton Ave |
| Rooms: | 6 |
| Rooms +: | 6 |
| Bedrooms: | 3 |
| Bedrooms +: | 4 |
| Family Room: | F |
| Basement: | Finished, Separate Ent |
| Level/Floor | Room | Length(ft) | Width(ft) | Descriptions | |
| Room 1 | Main | Living Ro | 20.73 | 11.74 | Combined w/Dining, Pot Lights, Bay Window |
| Room 2 | Main | Dining Ro | 20.73 | 11.74 | Combined w/Living, Hardwood Floor, Window |
| Room 3 | Main | Kitchen | 14.24 | 11.15 | Modern Kitchen, Ceramic Floor, Pot Lights |
| Room 4 | Main | Primary B | 13.42 | 11.74 | Closet, Hardwood Floor, Window |
| Room 5 | Main | Bedroom 2 | 11.91 | 9.68 | Hardwood Floor, Window |
| Room 6 | Main | Bedroom 3 | 11.74 | 8.33 | Hardwood Floor, Window |
| Room 7 | Basement | Recreatio | 11.68 | 9.09 | Pot Lights, Ceramic Floor, Window |
| Room 8 | Basement | Kitchen | 11.25 | 11.15 | Eat-in Kitchen, Ceramic Floor, Window |
| Room 9 | Basement | Bedroom | 11.91 | 9.68 | Pot Lights, Ceramic Floor, Window |
| Room 10 | Basement | Bedroom | 11.41 | 10.17 | Pot Lights, Ceramic Floor, Window |
| Room 11 | Basement | Bedroom | 10 | 8 | Closet, Ceramic Floor, Window |
| Room 12 | Basement | Bedroom | 10.99 | 10 | Closet, Ceramic Floor, Window |
| Washroom Type | No. of Pieces | Level |
| Washroom Type 1 | 5 | Main |
| Washroom Type 2 | 4 | Basement |
| Washroom Type 3 | 0 | |
| Washroom Type 4 | 0 | |
| Washroom Type 5 | 0 | |
| Washroom Type 6 | 5 | Main |
| Washroom Type 7 | 4 | Basement |
| Washroom Type 8 | 0 | |
| Washroom Type 9 | 0 | |
| Washroom Type 10 | 0 | |
| Washroom Type 11 | 5 | Main |
| Washroom Type 12 | 4 | Basement |
| Washroom Type 13 | 0 | |
| Washroom Type 14 | 0 | |
| Washroom Type 15 | 0 | |
| Washroom Type 16 | 5 | Main |
| Washroom Type 17 | 4 | Basement |
| Washroom Type 18 | 0 | |
| Washroom Type 19 | 0 | |
| Washroom Type 20 | 0 | |
| Washroom Type 21 | 5 | Main |
| Washroom Type 22 | 4 | Basement |
| Washroom Type 23 | 0 | |
| Washroom Type 24 | 0 | |
| Washroom Type 25 | 0 |
| Total Area: | 0.00 |
| Property Type: | Detached |
| Style: | Bungalow |
| Exterior: | Brick |
| Garage Type: | None |
| Drive Parking Spaces: | 4 |
| Pool: | None |
| Approximatly Square Footage: | 1100-1500 |
| CAC Included: | N |
| Water Included: | N |
| Cabel TV Included: | N |
| Common Elements Included: | N |
| Heat Included: | N |
| Parking Included: | N |
| Condo Tax Included: | N |
| Building Insurance Included: | N |
| Fireplace/Stove: | N |
| Heat Type: | Forced Air |
| Central Air Conditioning: | Central Air |
| Central Vac: | N |
| Laundry Level: | Syste |
| Ensuite Laundry: | F |
| Sewers: | Sewer |
$
%
Years
This calculator is for demonstration purposes only. Always consult a professional
financial advisor before making personal financial decisions.
| Although the information displayed is believed to be accurate, no warranties or representations are made of any kind. |
| HOME CHOICE REALTY INC. |
- Listing -1 of 0
|
|

Gaurang Shah
Licenced Realtor
Dir:
416-841-0587
Bus:
905-458-1123
| Book Showing | Email a Friend |
Jump To:
At a Glance:
| Type: | Freehold - Detached |
| Area: | Toronto |
| Municipality: | Toronto E04 |
| Neighbourhood: | Kennedy Park |
| Style: | Bungalow |
| Lot Size: | x 120.00(Feet) |
| Approximate Age: | |
| Tax: | $3,783.88 |
| Maintenance Fee: | $0 |
| Beds: | 3+4 |
| Baths: | 2 |
| Garage: | 0 |
| Fireplace: | N |
| Air Conditioning: | |
| Pool: | None |
Locatin Map:
Payment Calculator:

Listing added to your favorite list
Looking for resale homes?

By agreeing to Terms of Use, you will have ability to search up to 317381 listings and access to richer information than found on REALTOR.ca through my website.


