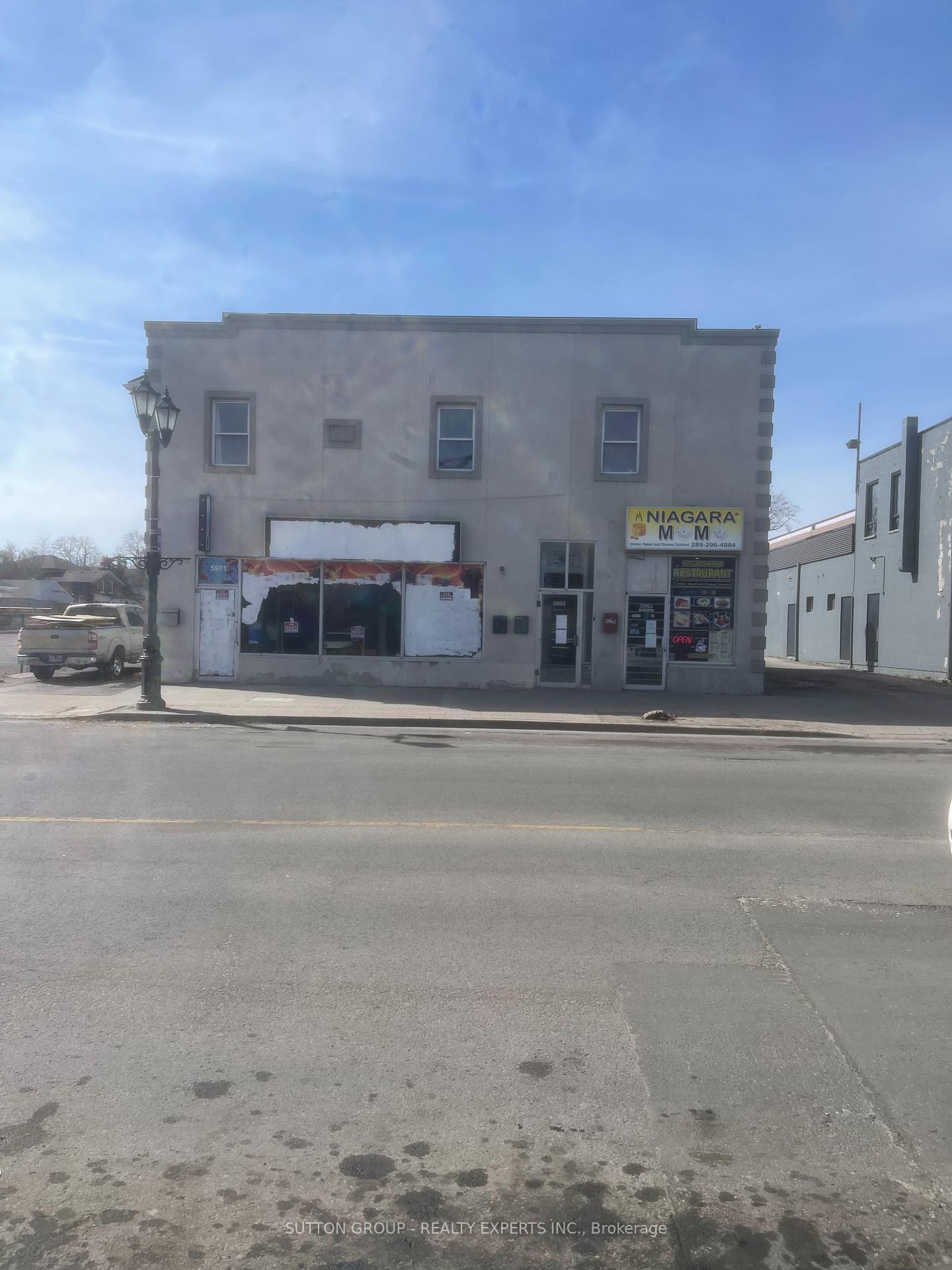$1,699,000
Available - For Sale
Listing ID: X12026691
5965 - 5971 Main Stre , Niagara Falls, L2G 5Z7, Niagara




| Located in the heart of Niagara Falls, this prime, multifaceted property offers exceptional investment potential. The property is currently home to a fully operational restaurant, along with a commercial unit, making it an ideal opportunity for both residential and commercial income generation. It also features two residential units: a spacious 5-bedroom, 2-bathroom suite, and a 2-bedroom, 1-bathroom suite, each equipped with kitchens, providing versatile living options.Additionally, the property includes a finished basement, which further enhances its functional space. With its commercial zoning, the property benefits from both onsite and street parking, offering convenience for tenants and customers alike. This unique property presents a rare opportunity for investors seeking a well-located asset with diverse income streams, offering long-term value and growth potential. Whether you're looking to grow your investment holdings or explore new development possibilities this property in Niagara Falls' is one you wont want to overlook. |
| Price | $1,699,000 |
| Taxes: | $5547.28 |
| Tax Type: | Annual |
| Occupancy: | Owner+T |
| Address: | 5965 - 5971 Main Stre , Niagara Falls, L2G 5Z7, Niagara |
| Postal Code: | L2G 5Z7 |
| Province/State: | Niagara |
| Legal Description: | PT LT 4 W/S MAIN ST, S OF LUNDY'S LANE P |
| Directions/Cross Streets: | Main St and Lundy's Ln |
| Washroom Type | No. of Pieces | Level |
| Washroom Type 1 | 0 | |
| Washroom Type 2 | 0 | |
| Washroom Type 3 | 0 | |
| Washroom Type 4 | 0 | |
| Washroom Type 5 | 0 | |
| Washroom Type 6 | 0 | |
| Washroom Type 7 | 0 | |
| Washroom Type 8 | 0 | |
| Washroom Type 9 | 0 | |
| Washroom Type 10 | 0 | |
| Washroom Type 11 | 0 | |
| Washroom Type 12 | 0 | |
| Washroom Type 13 | 0 | |
| Washroom Type 14 | 0 | |
| Washroom Type 15 | 0 |
| Category: | Multi-Use |
| Use: | Hospitality/Food Related |
| Building Percentage: | T |
| Total Area: | 3956.00 |
| Total Area Code: | Square Feet |
| Retail Area Code: | Sq Ft |
| Area Influences: | Major Highway Public Transit |
| Approximatly Age: | 51-99 |
| Sprinklers: | Yes |
| Washrooms: | 5 |
| Outside Storage: | F |
| Rail: | N |
| Crane: | F |
| Heat Type: | Gas Forced Air Open |
| Central Air Conditioning: | Yes |
| Sewers: | Sanitary+Storm |
| Water: | Lake/Rive |
| Water Supply Types: | Lake/River |
$
%
Years
This calculator is for demonstration purposes only. Always consult a professional
financial advisor before making personal financial decisions.
| Although the information displayed is believed to be accurate, no warranties or representations are made of any kind. |
| SUTTON GROUP - REALTY EXPERTS INC. |
- Listing -1 of 0
|
|

Gaurang Shah
Licenced Realtor
Dir:
416-841-0587
Bus:
905-458-7979
Fax:
905-458-1220
| Book Showing | Email a Friend |
Jump To:
At a Glance:
| Type: | Com - Commercial Retail |
| Area: | Niagara |
| Municipality: | Niagara Falls |
| Neighbourhood: | 216 - Dorchester |
| Style: | |
| Lot Size: | x 100.00(Feet) |
| Approximate Age: | 51-99 |
| Tax: | $5,547.28 |
| Maintenance Fee: | $0 |
| Beds: | 0 |
| Baths: | 5 |
| Garage: | 0 |
| Fireplace: | N |
| Air Conditioning: | |
| Pool: |
Locatin Map:
Payment Calculator:

Listing added to your favorite list
Looking for resale homes?

By agreeing to Terms of Use, you will have ability to search up to 306075 listings and access to richer information than found on REALTOR.ca through my website.


