$258,000
Available - For Sale
Listing ID: X12021136
1440 Heron Road , Hunt Club - South Keys and Area, K1V 0X2, Ottawa
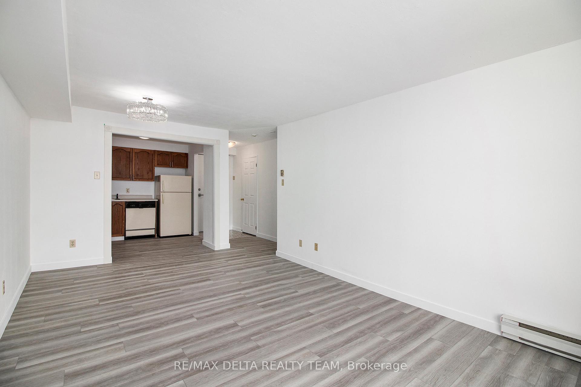
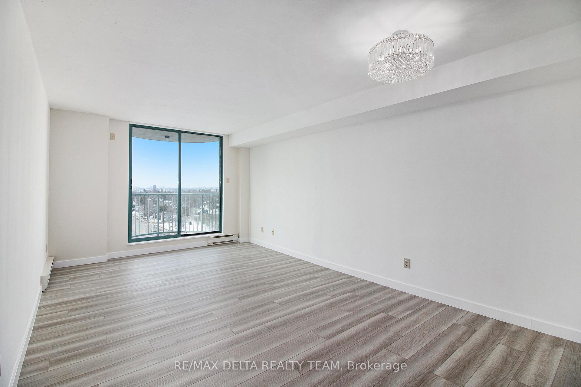
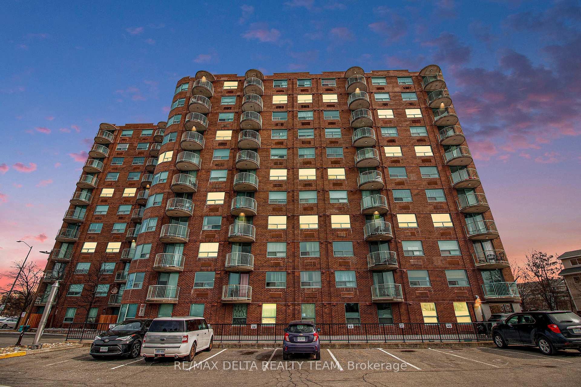
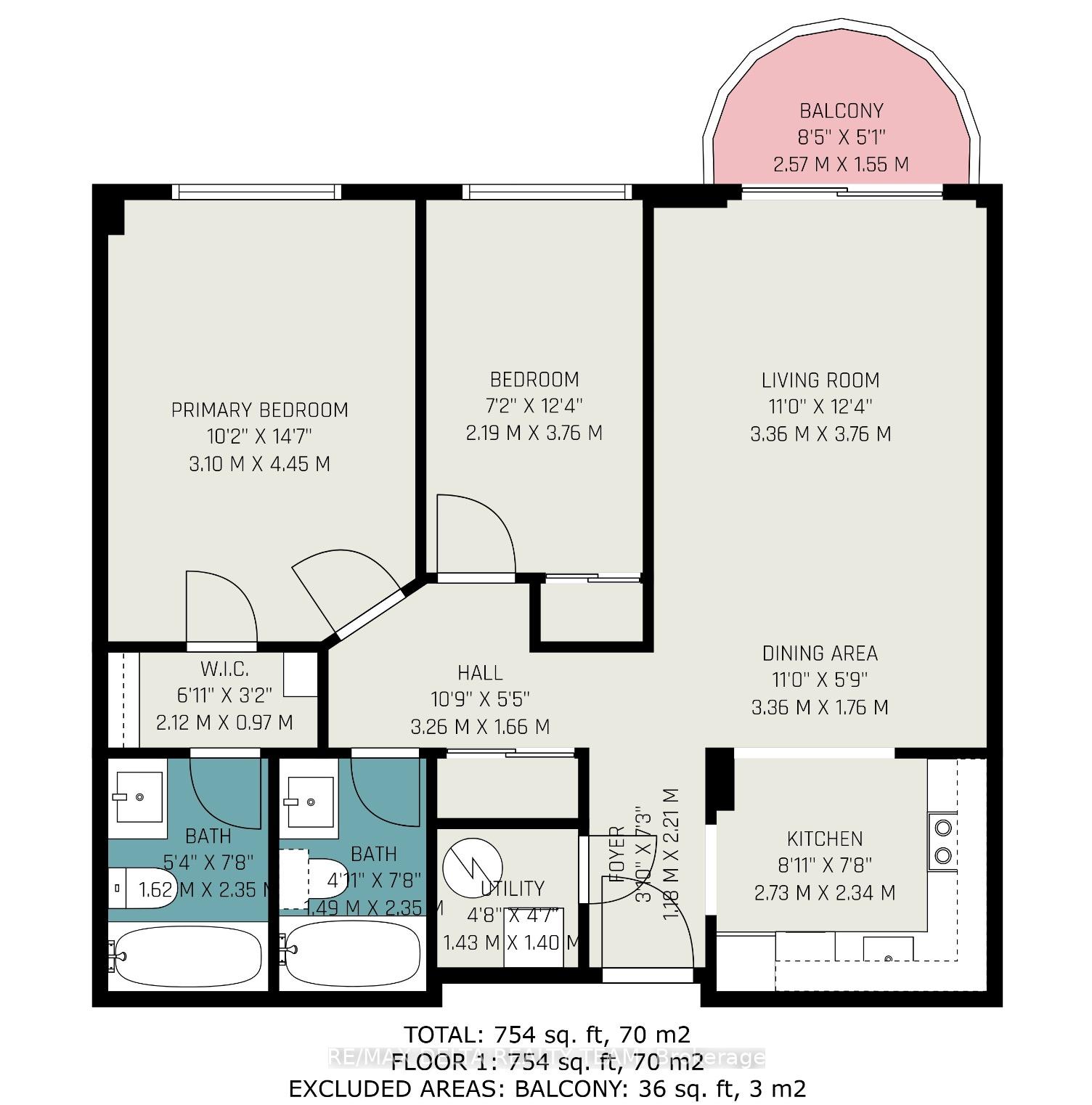
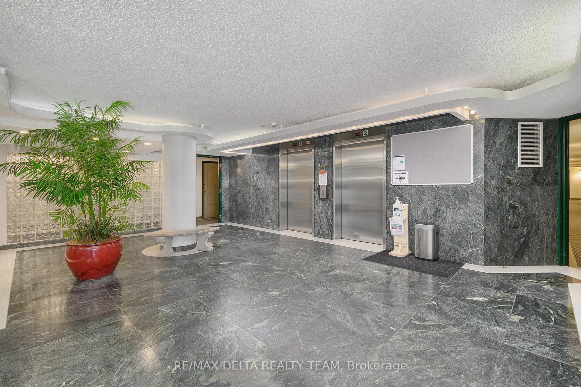
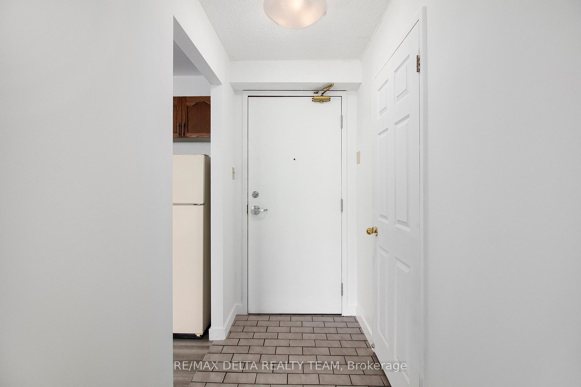
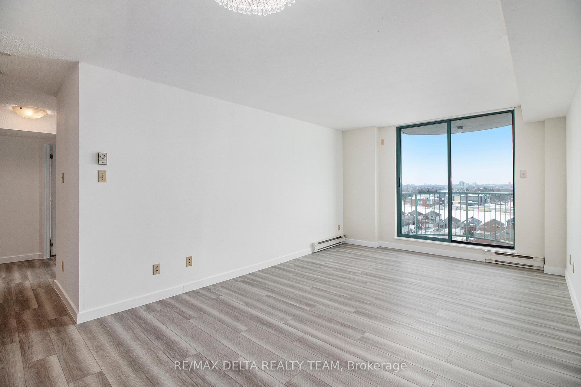

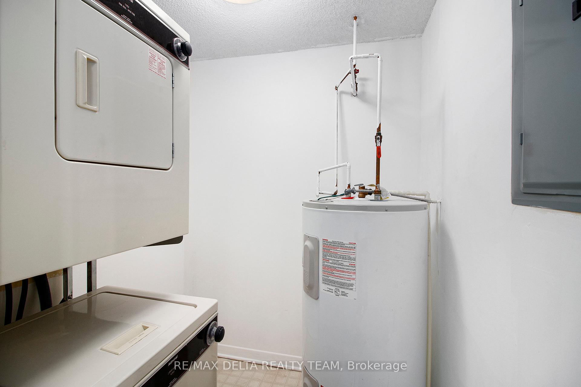
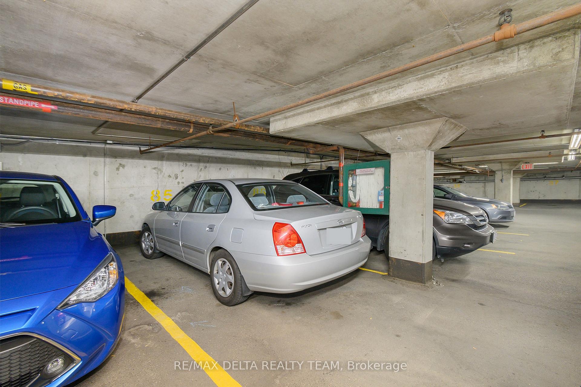
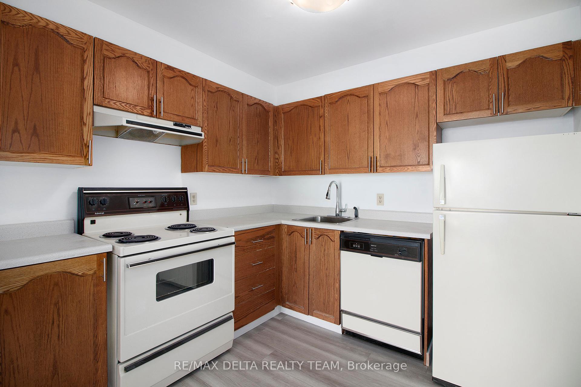
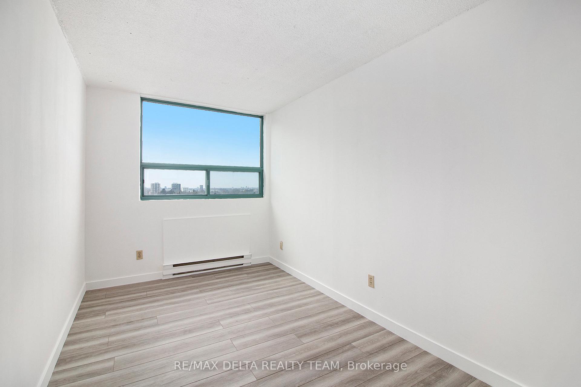
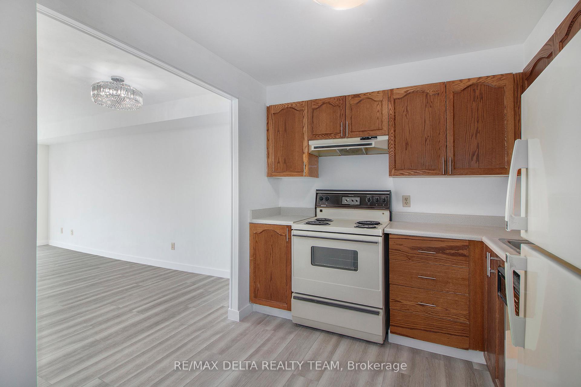
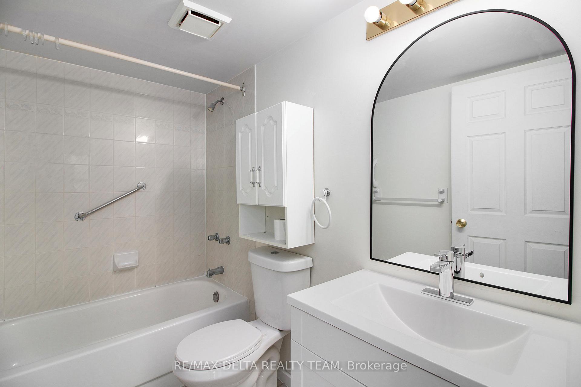
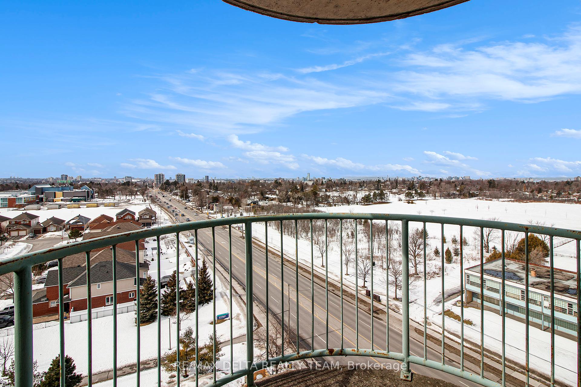
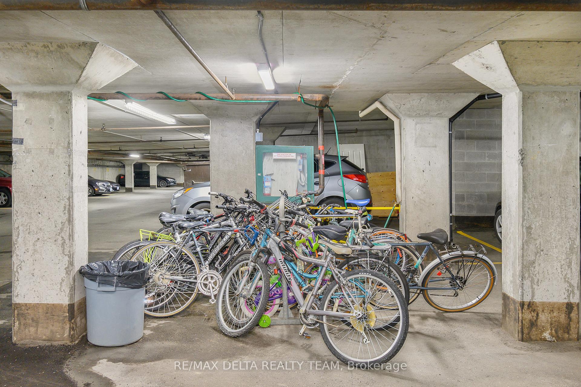
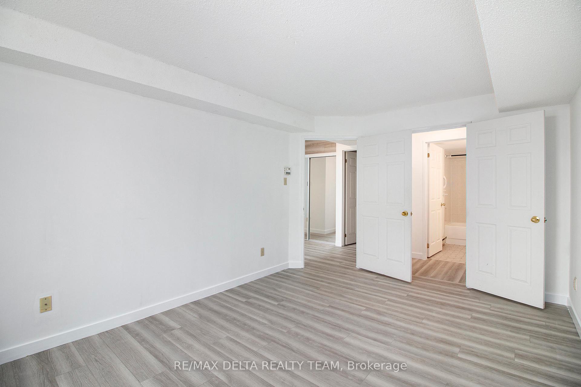
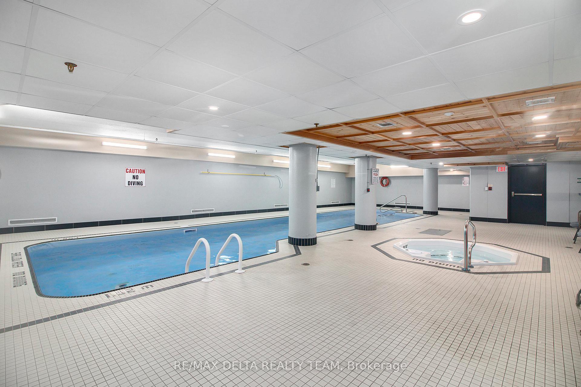


















| Welcome to this updated unit on the 11th floor with great views. Two bedrooms and two full bathrooms. One ensuite and another for guests or for the second bedroom. This condo building has elevators, an indoor pool, hot tub, and underground parking. If you don't care for carpet, this is the price for you, nice plank flooring throughout. This condo building is ideally situated close to everything, including groceries, Mooney's Bay, Carleton U, elementary schools, restaurants, South, Keys, the RA Centre where you can play the hottest sport Pickleball. This unit features its own laundry machines. No need to share. This is a penthouse unit with no one above you. |
| Price | $258,000 |
| Taxes: | $2100.00 |
| Occupancy: | Vacant |
| Address: | 1440 Heron Road , Hunt Club - South Keys and Area, K1V 0X2, Ottawa |
| Postal Code: | K1V 0X2 |
| Province/State: | Ottawa |
| Directions/Cross Streets: | Heron Rd and Baycrest Dr |
| Level/Floor | Room | Length(ft) | Width(ft) | Descriptions | |
| Room 1 | Main | Kitchen | 8.95 | 7.97 | |
| Room 2 | Main | Living Ro | 11.02 | 12.33 | |
| Room 3 | Main | Bedroom | 10.17 | 14.6 | |
| Room 4 | Main | Bedroom 2 | 7.18 | 12.33 | 3 Pc Bath |
| Room 5 | Main | Bathroom | 4.89 | 7.71 | 3 Pc Bath |
| Room 6 | Main | 5.31 | 7.71 | ||
| Room 7 | Main | Laundry | 4.69 | 4.59 | |
| Room 8 | Main | Other | 6.95 | 3.18 | Walk-In Closet(s) |
| Room 9 | Main | Other | 8.43 | 5.08 | Balcony |
| Washroom Type | No. of Pieces | Level |
| Washroom Type 1 | 3 | Main |
| Washroom Type 2 | 3 | Main |
| Washroom Type 3 | 3 | Main |
| Washroom Type 4 | 3 | Main |
| Washroom Type 5 | 0 | |
| Washroom Type 6 | 0 | |
| Washroom Type 7 | 0 | |
| Washroom Type 8 | 3 | Main |
| Washroom Type 9 | 3 | Main |
| Washroom Type 10 | 0 | |
| Washroom Type 11 | 0 | |
| Washroom Type 12 | 0 | |
| Washroom Type 13 | 3 | Main |
| Washroom Type 14 | 3 | Main |
| Washroom Type 15 | 0 | |
| Washroom Type 16 | 0 | |
| Washroom Type 17 | 0 | |
| Washroom Type 18 | 3 | Main |
| Washroom Type 19 | 3 | Main |
| Washroom Type 20 | 0 | |
| Washroom Type 21 | 0 | |
| Washroom Type 22 | 0 | |
| Washroom Type 23 | 3 | Main |
| Washroom Type 24 | 3 | Main |
| Washroom Type 25 | 0 | |
| Washroom Type 26 | 0 | |
| Washroom Type 27 | 0 | |
| Washroom Type 28 | 3 | Main |
| Washroom Type 29 | 3 | Main |
| Washroom Type 30 | 0 | |
| Washroom Type 31 | 0 | |
| Washroom Type 32 | 0 |
| Total Area: | 0.00 |
| Washrooms: | 2 |
| Heat Type: | Baseboard |
| Central Air Conditioning: | None |
| Elevator Lift: | True |
$
%
Years
This calculator is for demonstration purposes only. Always consult a professional
financial advisor before making personal financial decisions.
| Although the information displayed is believed to be accurate, no warranties or representations are made of any kind. |
| RE/MAX DELTA REALTY TEAM |
- Listing -1 of 0
|
|

Gaurang Shah
Licenced Realtor
Dir:
416-841-0587
Bus:
905-458-7979
Fax:
905-458-1220
| Book Showing | Email a Friend |
Jump To:
At a Glance:
| Type: | Com - Condo Apartment |
| Area: | Ottawa |
| Municipality: | Hunt Club - South Keys and Area |
| Neighbourhood: | 3802 - Heron Gate |
| Style: | Apartment |
| Lot Size: | x 0.00() |
| Approximate Age: | |
| Tax: | $2,100 |
| Maintenance Fee: | $599.9 |
| Beds: | 2 |
| Baths: | 2 |
| Garage: | 1 |
| Fireplace: | N |
| Air Conditioning: | |
| Pool: |
Locatin Map:
Payment Calculator:

Listing added to your favorite list
Looking for resale homes?

By agreeing to Terms of Use, you will have ability to search up to 0 listings and access to richer information than found on REALTOR.ca through my website.


