$529,999
Available - For Sale
Listing ID: X12016971
19 Woodlawn Rd East , Unit 605, Guelph, N1H 7B1, Ontario
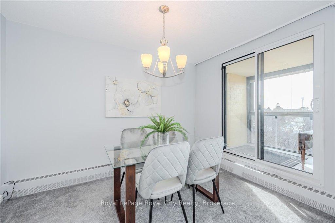
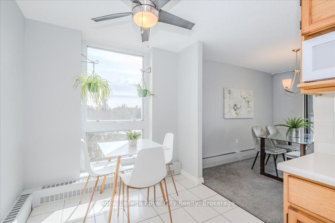
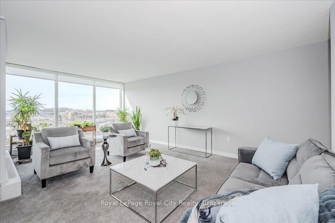
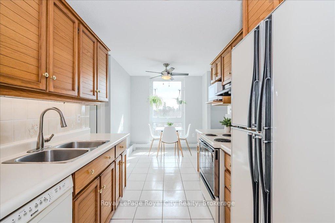
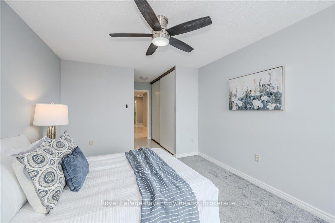
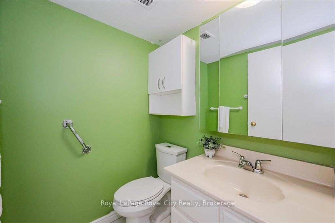
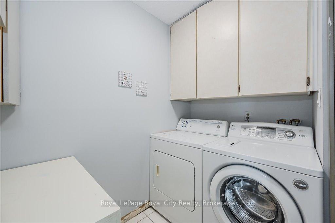
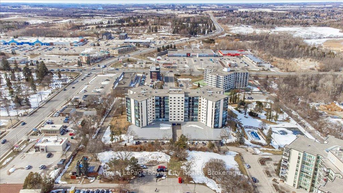
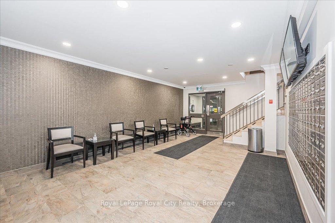
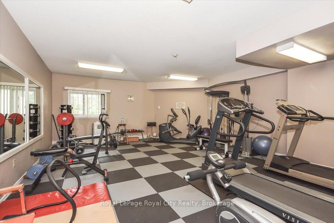
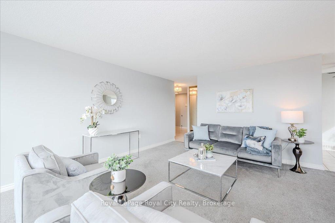
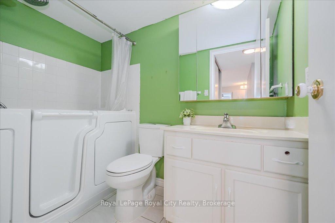
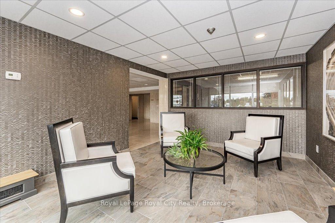
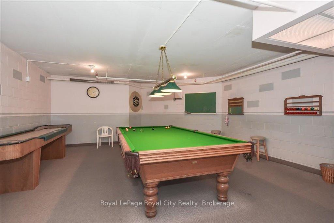
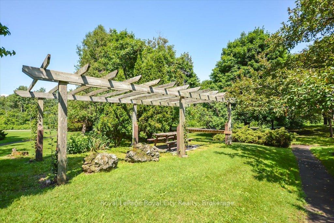
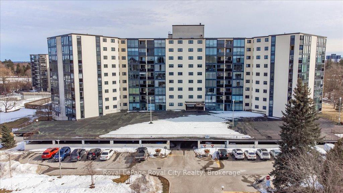
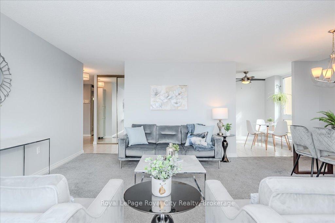
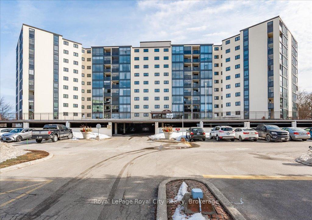
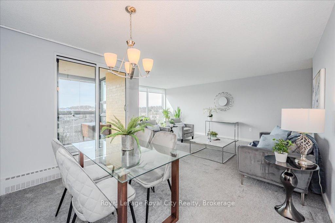
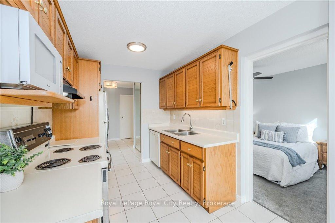
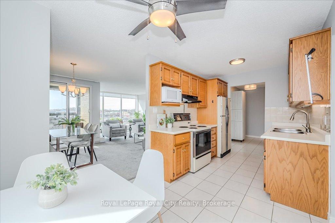
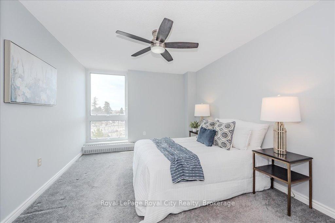
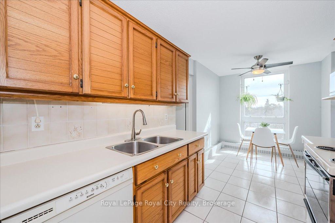
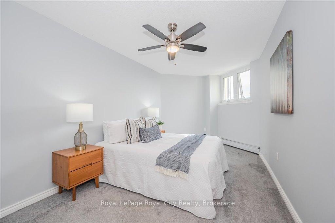
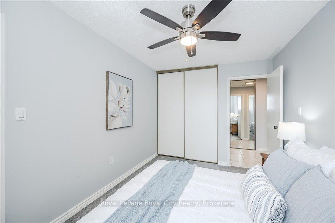
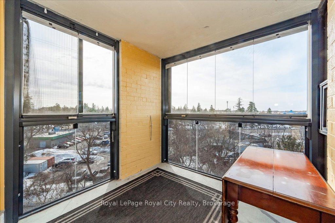
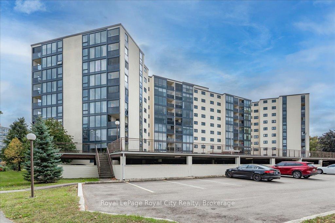
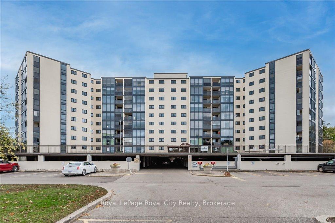
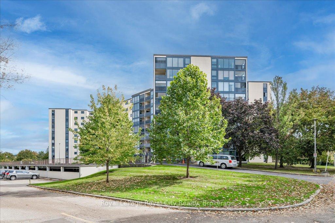
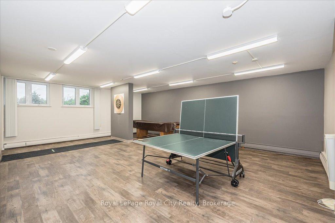
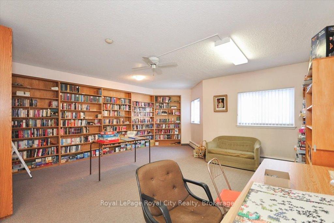
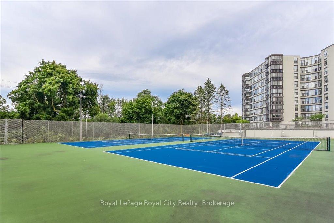
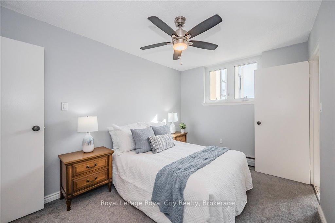
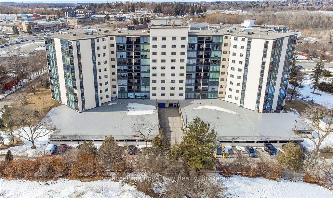
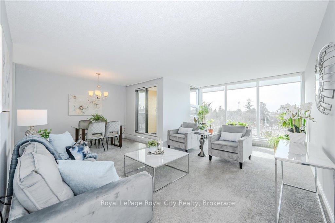
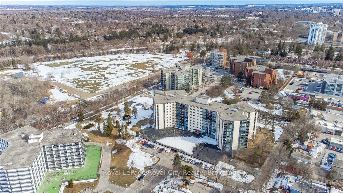
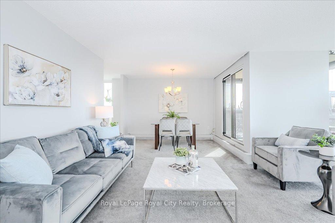
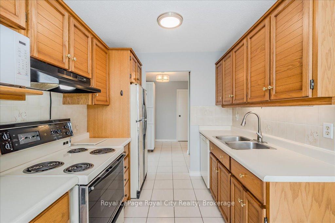
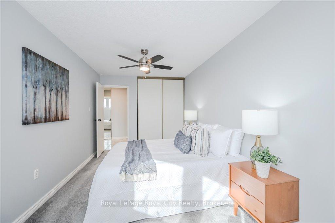
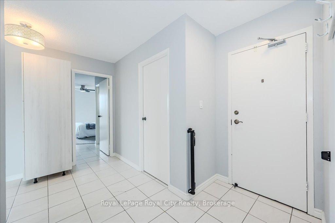
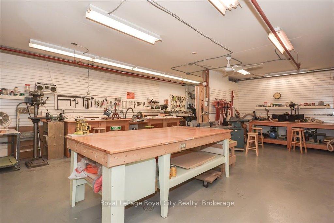
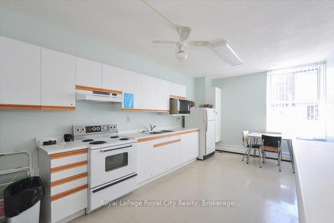
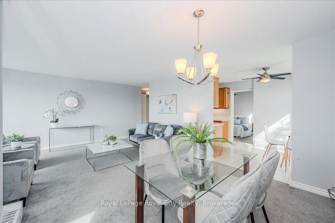
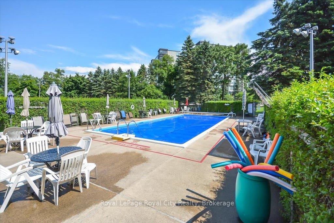
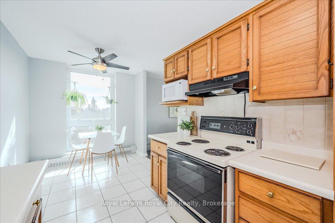
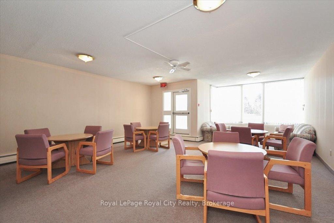
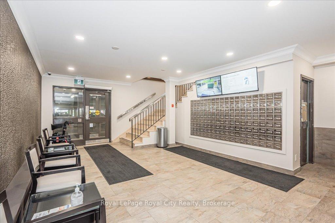
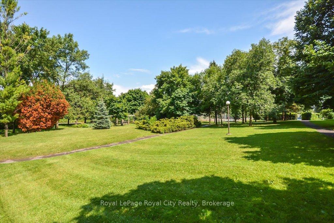
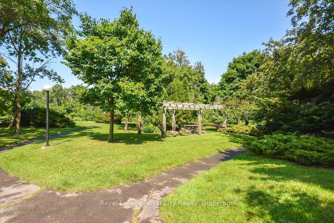
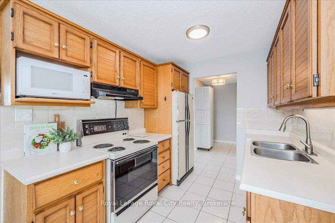


















































| Bright & Spacious 3-Bedroom Corner Unit Condo! Welcome to this stunning 3-bedroom, 2-bathroom corner unit offering over 1,300 sq. ft. of bright and airy living space. With a functional layout, this unit boasts a large primary bedroom with an ensuite, two additional spacious bedrooms, and ample storage, including a walk-in pantry/storage area and a separate in-suite laundry room. Featuring electric blinds, moderns light fixtures and a neutral palette throughout. Located in a well-maintained condo community, enjoy access to a variety of amenities including a swimming pool, tennis court, fitness centre, party/meeting room and more. Nestled in a fantastic location, you're just steps from Riverside Park, scenic trails, shopping, and public transit. Don't miss this incredible opportunity - book your private showing today! |
| Price | $529,999 |
| Taxes: | $3048.00 |
| Assessment: | $231000 |
| Assessment Year: | 2024 |
| Maintenance Fee: | 871.45 |
| Address: | 19 Woodlawn Rd East , Unit 605, Guelph, N1H 7B1, Ontario |
| Province/State: | Ontario |
| Condo Corporation No | WCP |
| Level | 6 |
| Unit No | 605 |
| Directions/Cross Streets: | Woolwich St & Woodlawn Rd E |
| Rooms: | 12 |
| Bedrooms: | 3 |
| Bedrooms +: | |
| Kitchens: | 1 |
| Family Room: | N |
| Basement: | None |
| Level/Floor | Room | Length(ft) | Width(ft) | Descriptions | |
| Room 1 | Main | Bathroom | 5.18 | 4.92 | 2 Pc Bath |
| Room 2 | Main | Bathroom | 8.04 | 4.89 | 4 Pc Bath |
| Room 3 | Main | Br | 17.52 | 9.28 | |
| Room 4 | Main | Br | 12.86 | 8.99 | |
| Room 5 | Main | Breakfast | 6.95 | 8 | |
| Room 6 | Main | Dining | 8.33 | 11.55 | |
| Room 7 | Main | Kitchen | 9.81 | 7.94 | |
| Room 8 | Main | Laundry | 4.59 | 10.5 | |
| Room 9 | Main | Living | 11.81 | 20.76 | |
| Room 10 | Main | Prim Bdrm | 11.02 | 20.04 | |
| Room 11 | Main | Sunroom | 7.74 | 7.84 |
| Washroom Type | No. of Pieces | Level |
| Washroom Type 1 | 2 | |
| Washroom Type 2 | 4 |
| Approximatly Age: | 16-30 |
| Property Type: | Condo Apt |
| Garage Type: | Attached |
| Garage(/Parking)Space: | 0.00 |
| Drive Parking Spaces: | 1 |
| Park #1 | |
| Parking Spot: | 28 |
| Parking Type: | Owned |
| Exposure: | Nw |
| Balcony: | Encl |
| Locker: | Exclusive |
| Pet Permited: | Restrict |
| Approximatly Age: | 16-30 |
| Approximatly Square Footage: | 1200-1399 |
| Building Amenities: | Exercise Room, Outdoor Pool, Party/Meeting Room, Tennis Court, Community BBQ, Elevator |
| Property Features: | Golf, Hospital, Park, Public Transit, Rec Centre, River/Stream |
| Maintenance: | 871.45 |
| Hydro Included: | Y |
| Water Included: | Y |
| Heat Included: | Y |
| Parking Included: | Y |
| Building Insurance Included: | Y |
| Fireplace/Stove: | N |
| Heat Source: | Gas |
| Heat Type: | Radiant |
| Central Air Conditioning: | None |
| Central Vac: | N |
| Laundry Level: | Main |
| Ensuite Laundry: | Y |
$
%
Years
This calculator is for demonstration purposes only. Always consult a professional
financial advisor before making personal financial decisions.
| Although the information displayed is believed to be accurate, no warranties or representations are made of any kind. |
| Royal LePage Royal City Realty |
- Listing -1 of 0
|
|

Gaurang Shah
Licenced Realtor
Dir:
416-841-0587
Bus:
905-458-7979
Fax:
905-458-1220
| Virtual Tour | Book Showing | Email a Friend |
Jump To:
At a Glance:
| Type: | Condo - Condo Apt |
| Area: | Wellington |
| Municipality: | Guelph |
| Neighbourhood: | Riverside Park |
| Style: | |
| Lot Size: | x () |
| Approximate Age: | 16-30 |
| Tax: | $3,048 |
| Maintenance Fee: | $871.45 |
| Beds: | 3 |
| Baths: | 2 |
| Garage: | 0 |
| Fireplace: | N |
| Air Conditioning: | |
| Pool: |
Locatin Map:
Payment Calculator:

Listing added to your favorite list
Looking for resale homes?

By agreeing to Terms of Use, you will have ability to search up to 285493 listings and access to richer information than found on REALTOR.ca through my website.


