$598,500
Available - For Sale
Listing ID: N12021273
326 Major Mackenzie Dr East , Unit 801, Richmond Hill, L4C 8T4, Ontario
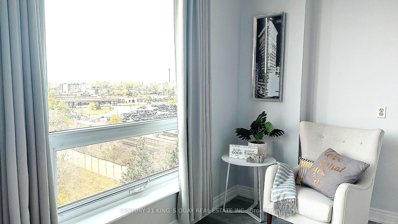
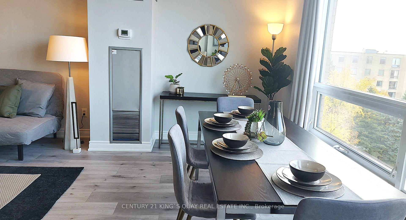
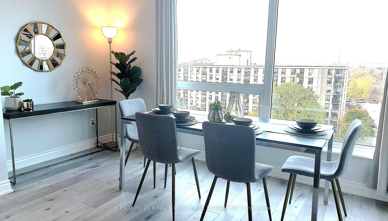
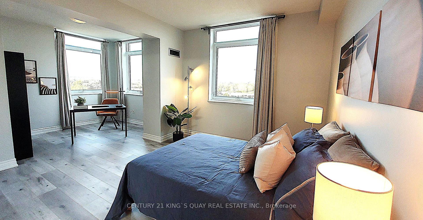
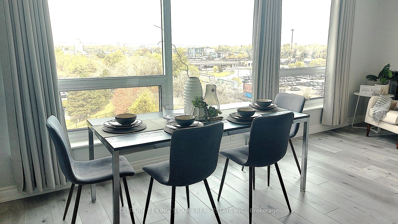
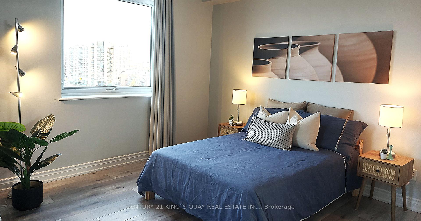
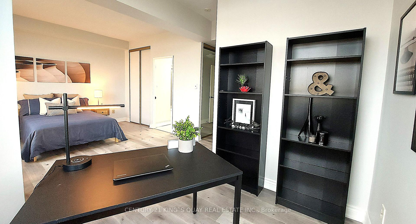
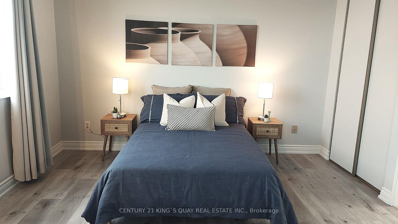
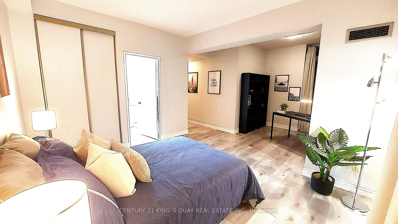
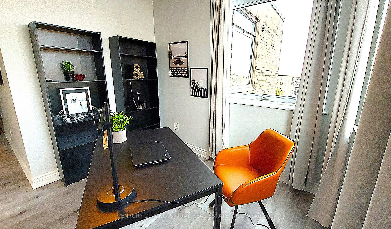
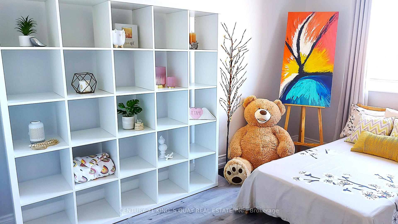
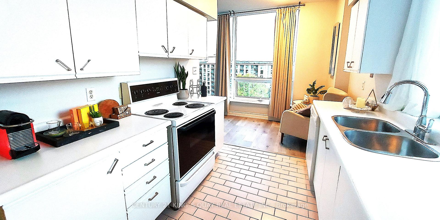
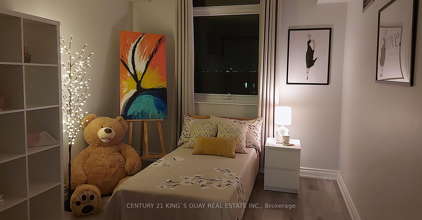
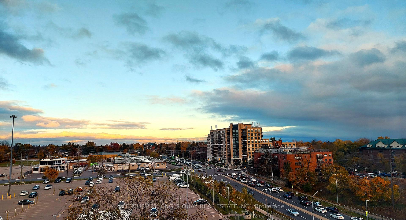
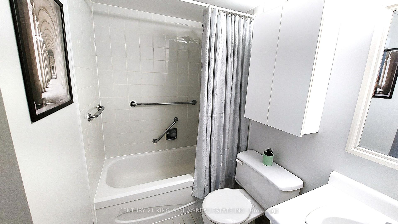
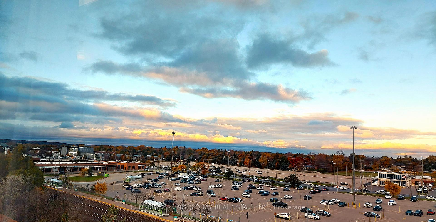
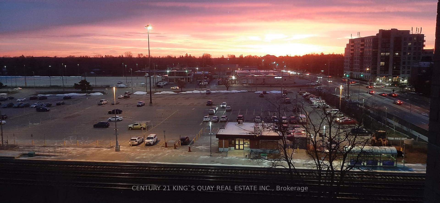
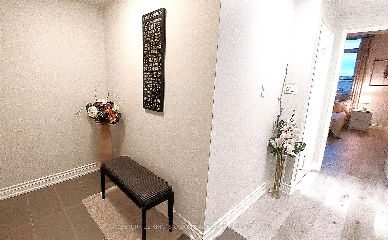
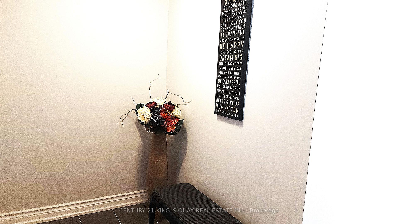
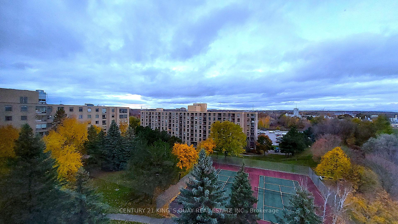
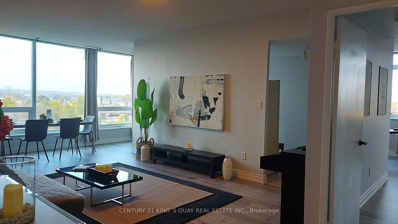
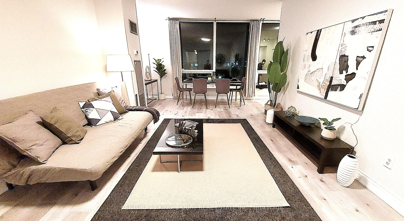
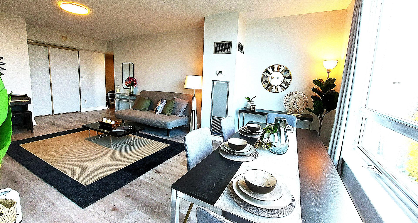
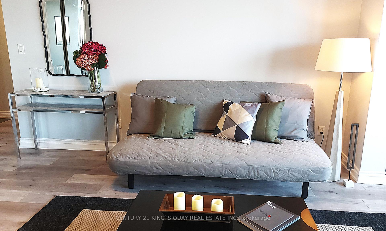
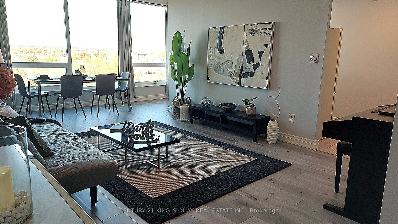
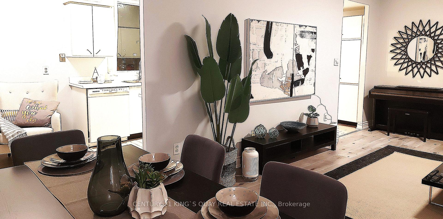
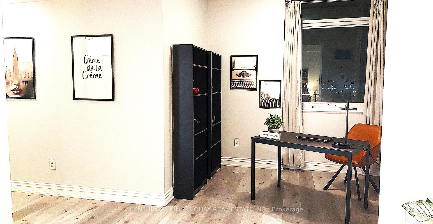
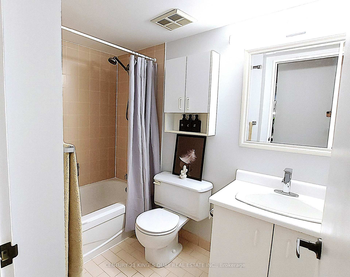
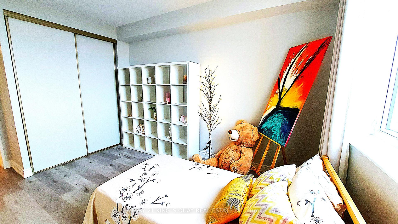
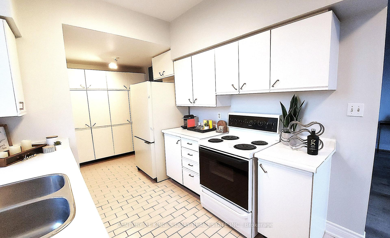
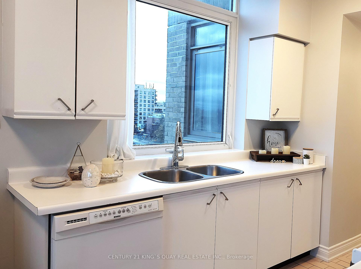
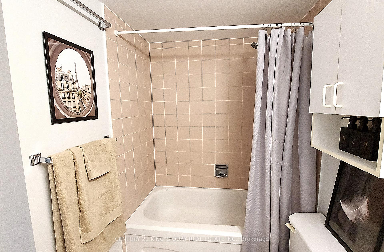
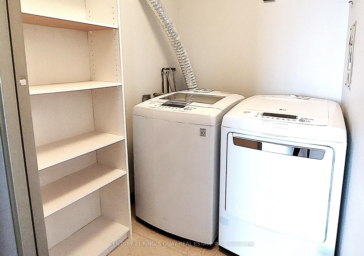
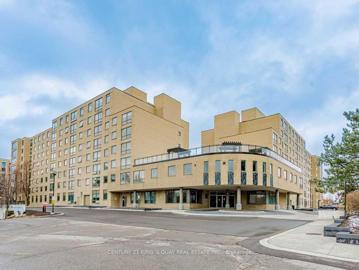
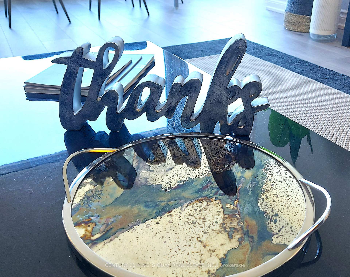
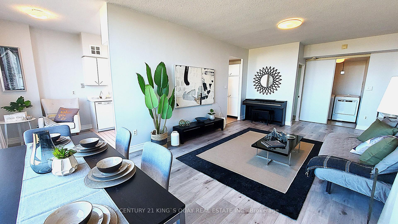
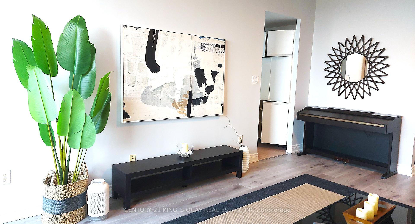





































| Welcome To Mackenzie Square In A Highly Sought-After Richmond Hill Location, This Stunning Top-Floor Corner Unit Boasts 1,260 Sq. Ft., Offering 2+1 Bedrooms And 3 Parking Spots. Enjoy Expansive Views From Large North And East-Facing Windows. Large Den Has Potential To Be Converted Into A Third Bedroom. The Unit Is Spacious, Bright, And Features A Practical Layout With Laminate Floors Throughout (Installed In 2021).Excellent Amenities, Including Tennis Court, Indoor Pool, Sauna, Car Wash Area, Gym, Rooftop Terrace (2022), Party Room, Games Room, Guest Rooms, Library, 24-Hour Concierge, Newer Redesigned Front Entrance (2018) And Plenty Of Visitor Parkings. Conveniently Located Near Richmond Hill GO And Bus Stop Right In Front, Close To Schools, Shopping, Parks, Recreation Centers, And Hospital. This Well-Managed, Maintained And Renovated Bldg Features. An All-Inclusive Maintenance Fee. The Owned Tandem Parking Can Be Sold And Maintenance Fee Will Be Adjusted To $1,402.40 |
| Price | $598,500 |
| Taxes: | $2210.08 |
| Maintenance Fee: | 1473.88 |
| Address: | 326 Major Mackenzie Dr East , Unit 801, Richmond Hill, L4C 8T4, Ontario |
| Province/State: | Ontario |
| Condo Corporation No | YRCC |
| Level | 8 |
| Unit No | 1 |
| Directions/Cross Streets: | Yonge / Major Mackenzie Dr E |
| Rooms: | 8 |
| Bedrooms: | 2 |
| Bedrooms +: | 1 |
| Kitchens: | 1 |
| Family Room: | N |
| Basement: | None |
| Level/Floor | Room | Length(ft) | Width(ft) | Descriptions | |
| Room 1 | Flat | Living | 15.91 | 12.79 | Overlook Patio, Large Window, Laminate |
| Room 2 | Flat | Dining | 21.16 | 5.48 | North View, Large Window, Laminate |
| Room 3 | Flat | Kitchen | 15.32 | 6.07 | East View, Tile Floor |
| Room 4 | Flat | Prim Bdrm | 19.68 | 12.3 | East View, Closet, Laminate |
| Room 5 | Flat | 2nd Br | 14.99 | 9.74 | North View, Window, Laminate |
| Room 6 | Flat | Bathroom | 7.87 | 4.82 | 4 Pc Bath, Tile Floor |
| Room 7 | Flat | Bathroom | 7.87 | 4.82 | 4 Pc Bath, Tile Floor |
| Room 8 | Flat | Den | 19.68 | 12.3 | Ne View, Window, Combined W/Master |
| Washroom Type | No. of Pieces | Level |
| Washroom Type 1 | 4 | Flat |
| Property Type: | Condo Apt |
| Style: | Apartment |
| Exterior: | Concrete |
| Garage Type: | Underground |
| Garage(/Parking)Space: | 3.00 |
| Drive Parking Spaces: | 0 |
| Park #1 | |
| Parking Spot: | 43 ( |
| Parking Type: | Owned |
| Legal Description: | Level A |
| Park #2 | |
| Parking Spot: | Unit |
| Parking Type: | Exclusive |
| Legal Description: | Level A |
| Exposure: | Ne |
| Balcony: | None |
| Locker: | None |
| Pet Permited: | Restrict |
| Approximatly Square Footage: | 1200-1399 |
| Building Amenities: | Bike Storage, Car Wash, Games Room, Guest Suites, Gym, Indoor Pool |
| Property Features: | Clear View, Hospital, Library, Park, Public Transit, Rec Centre |
| Maintenance: | 1473.88 |
| CAC Included: | Y |
| Hydro Included: | Y |
| Water Included: | Y |
| Common Elements Included: | Y |
| Heat Included: | Y |
| Parking Included: | Y |
| Building Insurance Included: | Y |
| Fireplace/Stove: | N |
| Heat Source: | Gas |
| Heat Type: | Forced Air |
| Central Air Conditioning: | Central Air |
| Central Vac: | N |
| Ensuite Laundry: | Y |
| Elevator Lift: | Y |
$
%
Years
This calculator is for demonstration purposes only. Always consult a professional
financial advisor before making personal financial decisions.
| Although the information displayed is believed to be accurate, no warranties or representations are made of any kind. |
| CENTURY 21 KING`S QUAY REAL ESTATE INC. |
- Listing -1 of 0
|
|

Gaurang Shah
Licenced Realtor
Dir:
416-841-0587
Bus:
905-458-7979
Fax:
905-458-1220
| Book Showing | Email a Friend |
Jump To:
At a Glance:
| Type: | Condo - Condo Apt |
| Area: | York |
| Municipality: | Richmond Hill |
| Neighbourhood: | Crosby |
| Style: | Apartment |
| Lot Size: | x () |
| Approximate Age: | |
| Tax: | $2,210.08 |
| Maintenance Fee: | $1,473.88 |
| Beds: | 2+1 |
| Baths: | 2 |
| Garage: | 3 |
| Fireplace: | N |
| Air Conditioning: | |
| Pool: |
Locatin Map:
Payment Calculator:

Listing added to your favorite list
Looking for resale homes?

By agreeing to Terms of Use, you will have ability to search up to 285493 listings and access to richer information than found on REALTOR.ca through my website.


