$599,000
Available - For Sale
Listing ID: C12020981
21 Nelson St , Unit 732, Toronto, M5V 3H9, Ontario
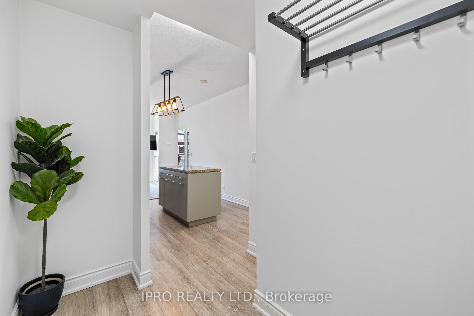

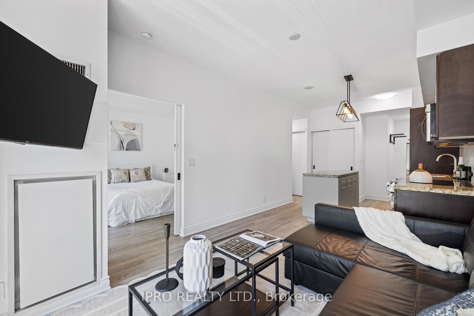
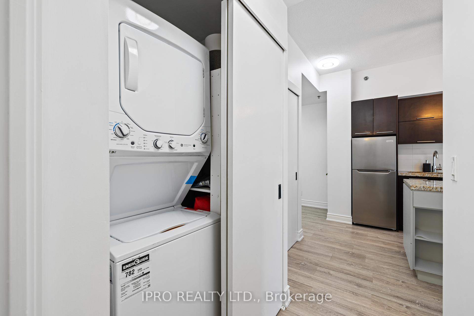
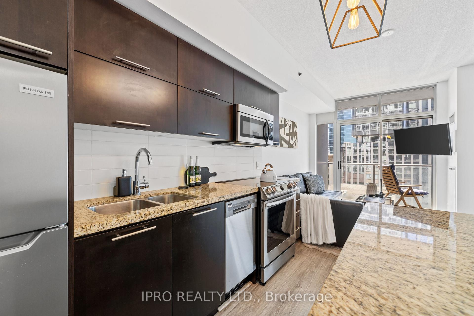
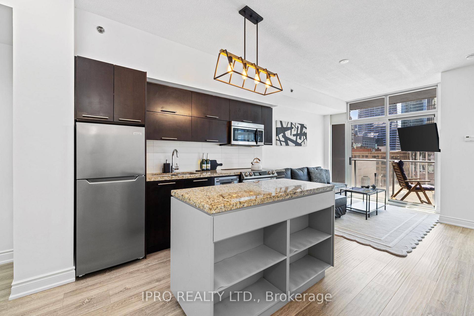
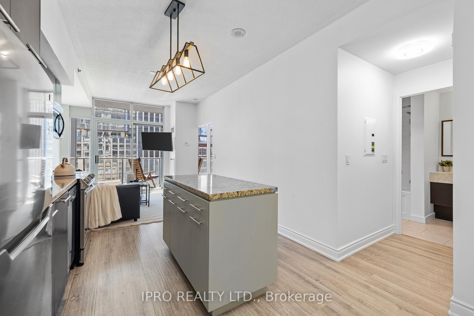
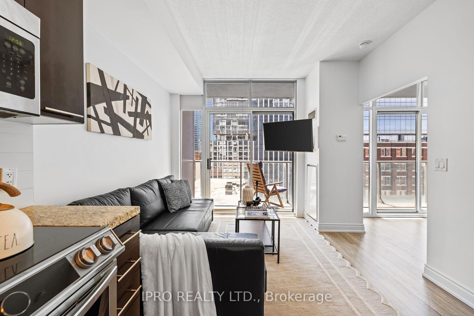
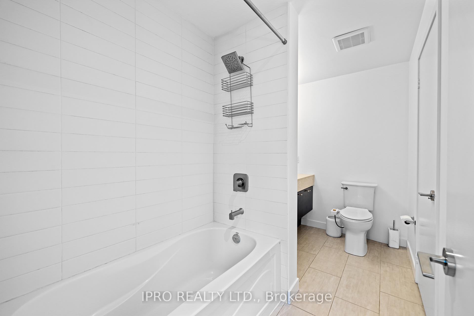
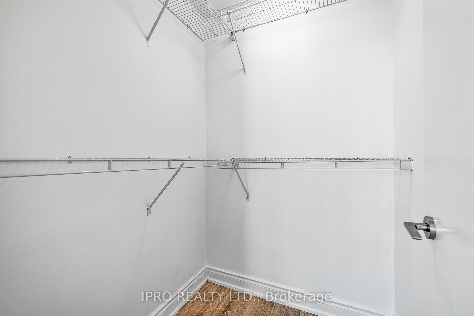
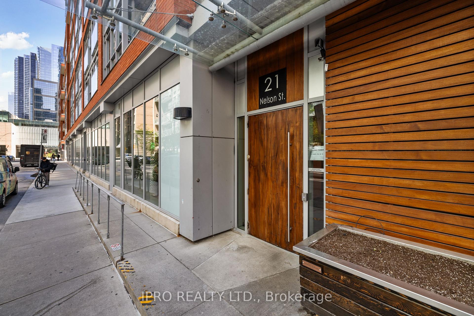
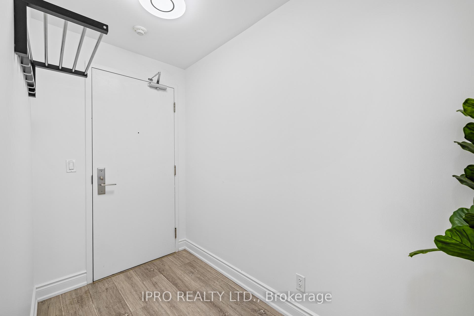
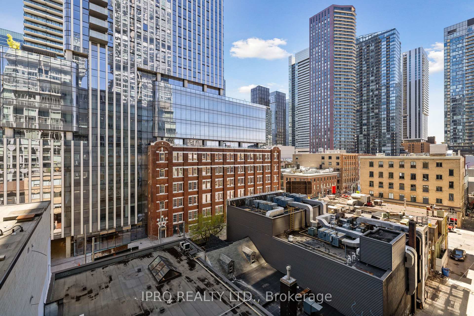
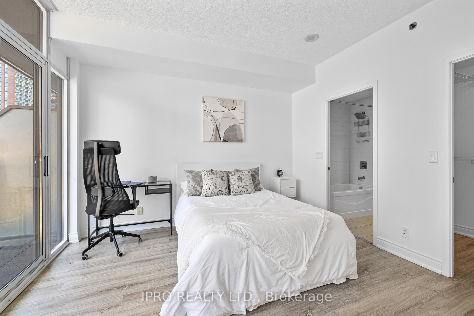
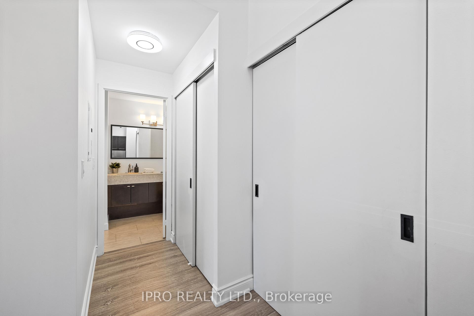
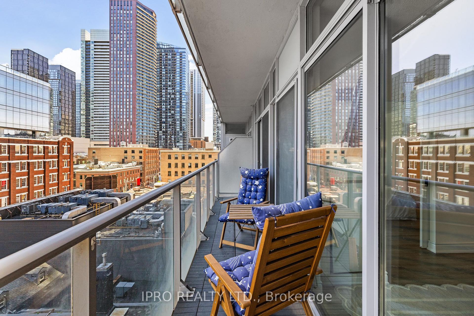
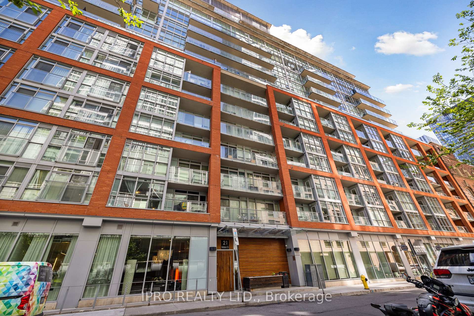
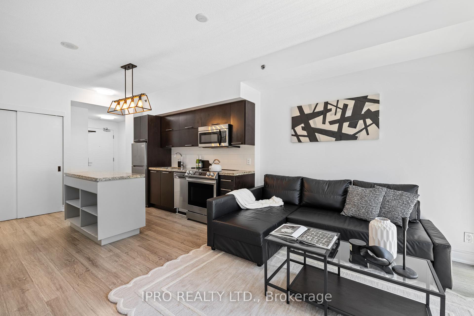
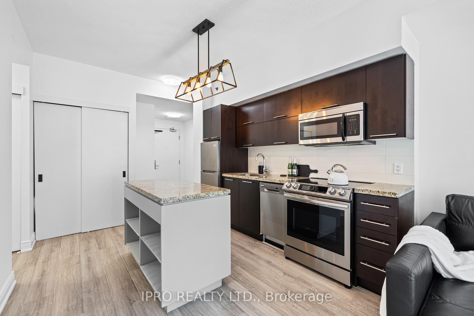
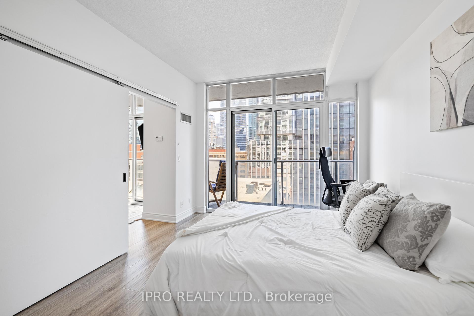
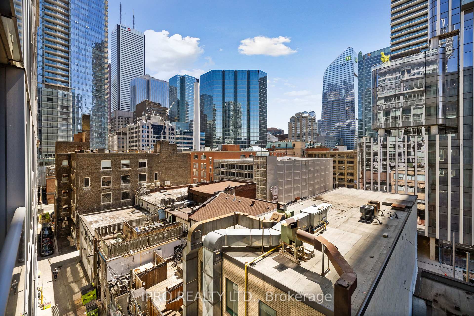
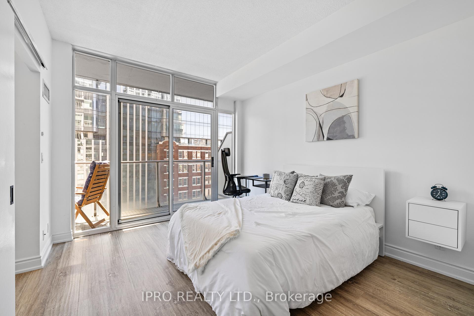
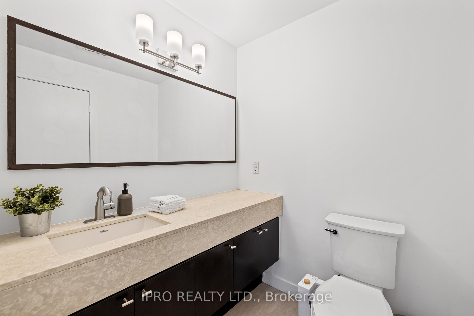
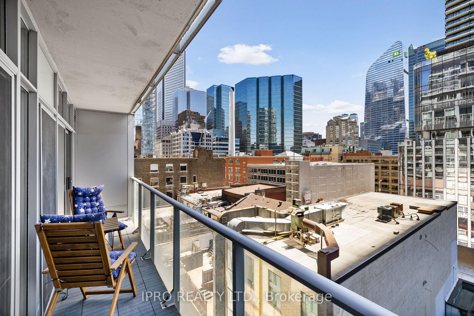
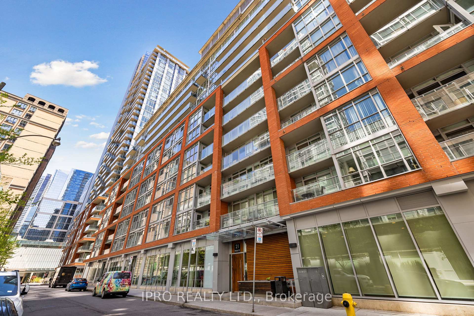

























| PRICED TO SELL! Step into this newly renovated impeccably maintained 594 sq. ft.+ large balcony suite, boasting a thoughtful layout that maximizes every inch of space! With a South facing exposure, natural light floods the interior, creating a warm and inviting ambiance throughout the day. Enjoy the luxury of double balcony walkouts, seamlessly blending indoor and outdoor living.The kitchen features granite countertops, brand new stainless steel appliances, and a convenient kitchen island perfect for meal preparation and entertaining guests.Retreat to the bedroom, complete with a rarely offered large walk-in closet and its own private walkout to the balcony, providing a tranquil oasis in the heart of the bustling city.This unit is truly one of the best layouts in the building, offering both functionality and style for the discerning urban dweller. Located in the heart of downtown Torontos vibrant Entertainment & Financial District with a remarkable walk score of 99! Steps to OCAD University. Don't miss your chance to experience downtown living at its finest.Amenities: Rooftop W/Spa Pool, Party Rm, Gym W/Indoor Spa Pool. Brand New Bed with Side Tables, Sofa, Coffee table, Carpet, Tv, Desk/Chair, Bidet in Bathrm & Patio Furniture Included!! All Elfs, Windw Coverings, Tv Mount, S/S Appliances.Freshly painted with brand new sink, toilet, light fixtures! |
| Price | $599,000 |
| Taxes: | $2199.00 |
| Maintenance Fee: | 495.30 |
| Address: | 21 Nelson St , Unit 732, Toronto, M5V 3H9, Ontario |
| Province/State: | Ontario |
| Condo Corporation No | TSCC |
| Level | 7 |
| Unit No | 732 |
| Directions/Cross Streets: | University and Adelaide |
| Rooms: | 6 |
| Bedrooms: | 1 |
| Bedrooms +: | |
| Kitchens: | 1 |
| Family Room: | N |
| Basement: | None |
| Level/Floor | Room | Length(ft) | Width(ft) | Descriptions | |
| Room 1 | Main | Kitchen | 9.84 | 9.84 | Granite Counter, Stainless Steel Appl, Breakfast Bar |
| Room 2 | Main | Dining | 10.66 | 14.76 | Combined W/Living, Open Concept, Laminate |
| Room 3 | Main | Living | 10.66 | 14.76 | Combined W/Dining, W/O To Balcony, Laminate |
| Room 4 | Main | Prim Bdrm | 11.81 | 10.79 | W/I Closet, W/O To Balcony, Laminate |
| Room 5 | Main | Bathroom | 4 Pc Bath, Granite Counter, Ceramic Floor | ||
| Room 6 | Main | Foyer | Laminate |
| Washroom Type | No. of Pieces | Level |
| Washroom Type 1 | 4 | Main |
| Approximatly Age: | 11-15 |
| Property Type: | Condo Apt |
| Style: | Apartment |
| Exterior: | Brick Front, Concrete |
| Garage Type: | None |
| Garage(/Parking)Space: | 0.00 |
| Drive Parking Spaces: | 0 |
| Park #1 | |
| Parking Type: | None |
| Exposure: | S |
| Balcony: | Encl |
| Locker: | None |
| Pet Permited: | Restrict |
| Retirement Home: | N |
| Approximatly Age: | 11-15 |
| Approximatly Square Footage: | 500-599 |
| Building Amenities: | Bbqs Allowed, Gym, Indoor Pool, Outdoor Pool, Party/Meeting Room |
| Property Features: | Arts Centre, Hospital, Park, Public Transit |
| Maintenance: | 495.30 |
| CAC Included: | Y |
| Water Included: | Y |
| Common Elements Included: | Y |
| Heat Included: | Y |
| Building Insurance Included: | Y |
| Fireplace/Stove: | N |
| Heat Source: | Gas |
| Heat Type: | Forced Air |
| Central Air Conditioning: | Central Air |
| Central Vac: | N |
| Laundry Level: | Main |
| Ensuite Laundry: | Y |
| Elevator Lift: | Y |
$
%
Years
This calculator is for demonstration purposes only. Always consult a professional
financial advisor before making personal financial decisions.
| Although the information displayed is believed to be accurate, no warranties or representations are made of any kind. |
| IPRO REALTY LTD. |
- Listing -1 of 0
|
|

Gaurang Shah
Licenced Realtor
Dir:
416-841-0587
Bus:
905-458-7979
Fax:
905-458-1220
| Virtual Tour | Book Showing | Email a Friend |
Jump To:
At a Glance:
| Type: | Condo - Condo Apt |
| Area: | Toronto |
| Municipality: | Toronto |
| Neighbourhood: | Waterfront Communities C1 |
| Style: | Apartment |
| Lot Size: | x () |
| Approximate Age: | 11-15 |
| Tax: | $2,199 |
| Maintenance Fee: | $495.3 |
| Beds: | 1 |
| Baths: | 1 |
| Garage: | 0 |
| Fireplace: | N |
| Air Conditioning: | |
| Pool: |
Locatin Map:
Payment Calculator:

Listing added to your favorite list
Looking for resale homes?

By agreeing to Terms of Use, you will have ability to search up to 300414 listings and access to richer information than found on REALTOR.ca through my website.


