$899,900
Available - For Sale
Listing ID: W12021054
74 Phyllis Dr , Caledon, L7C 4E2, Ontario
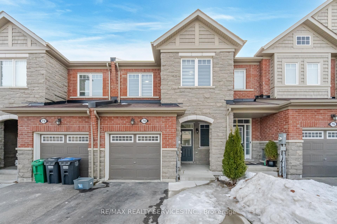
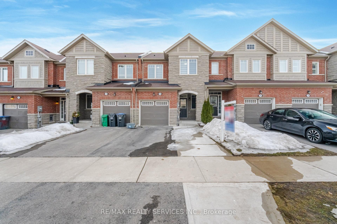
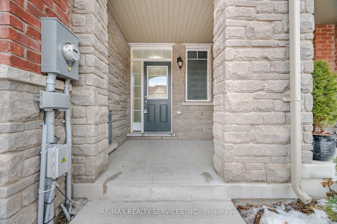
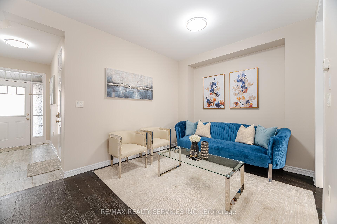
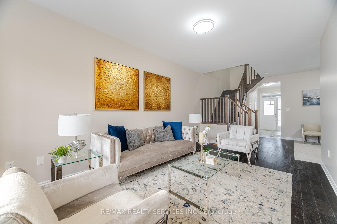
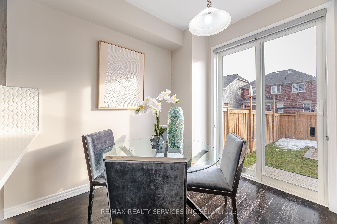
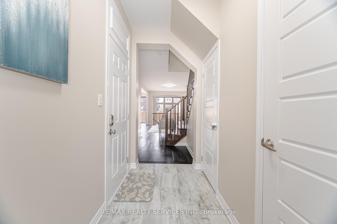
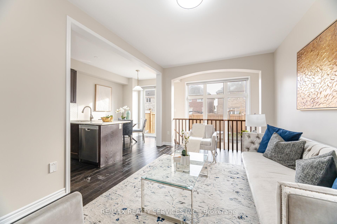
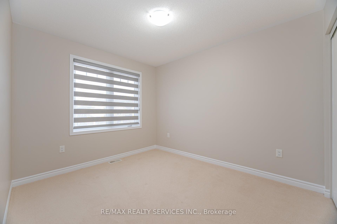
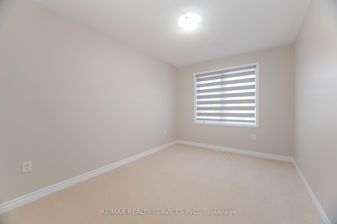
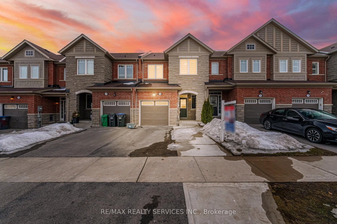
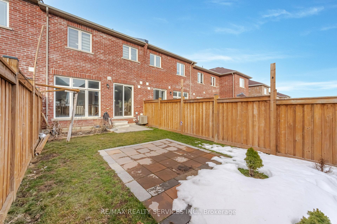
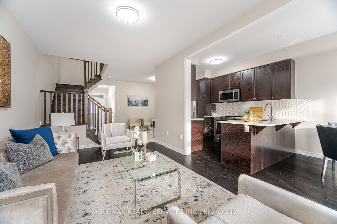
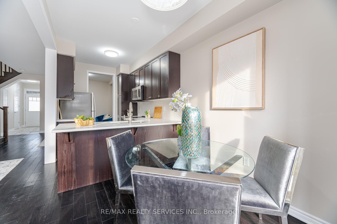
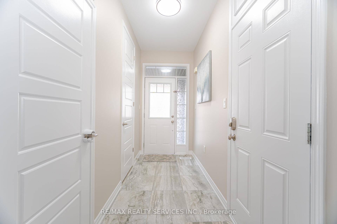
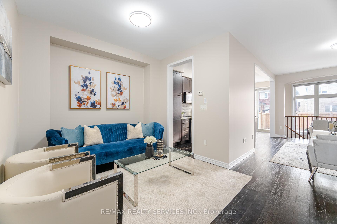
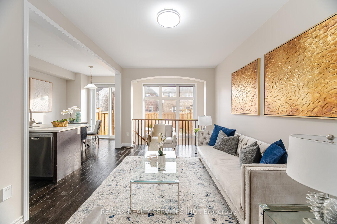
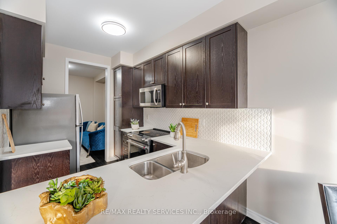
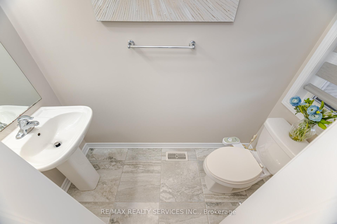
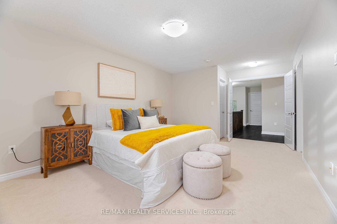
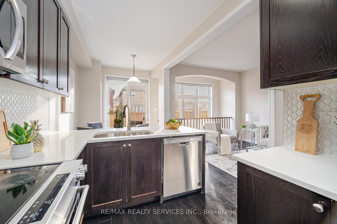
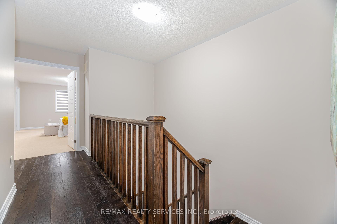
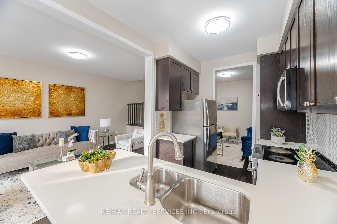
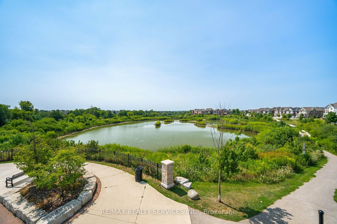
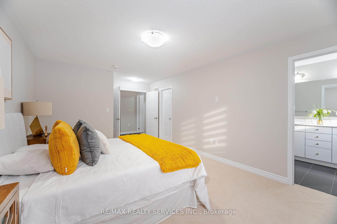
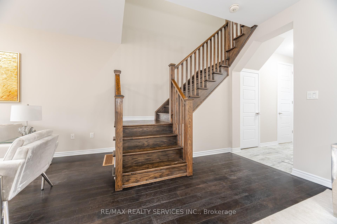
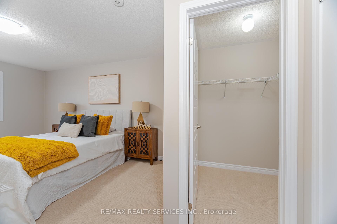
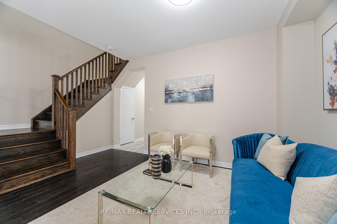
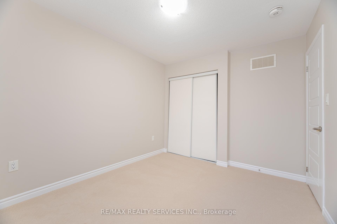
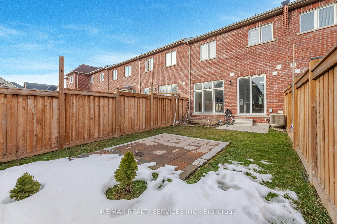
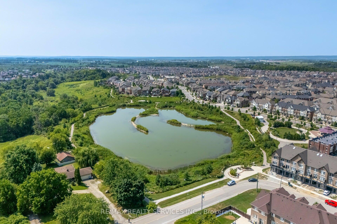
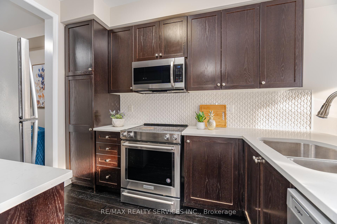
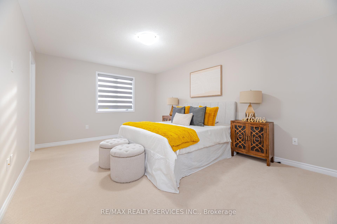
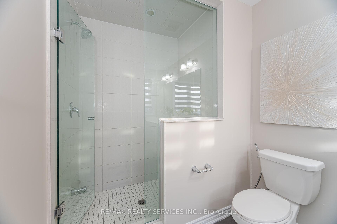
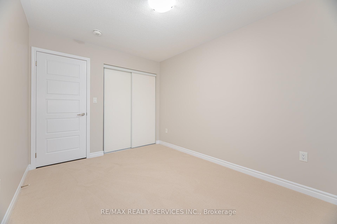
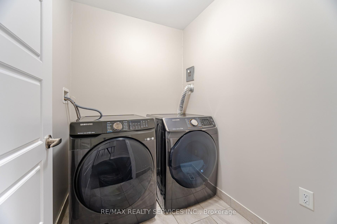
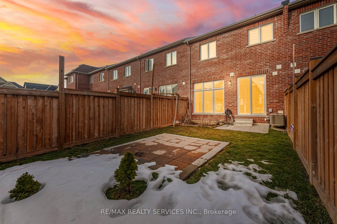
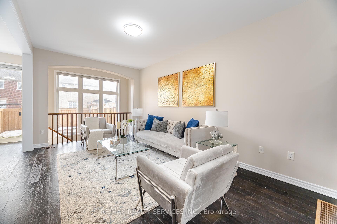
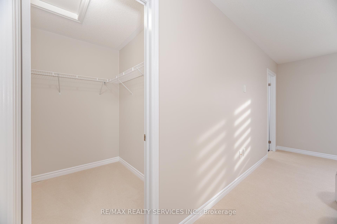
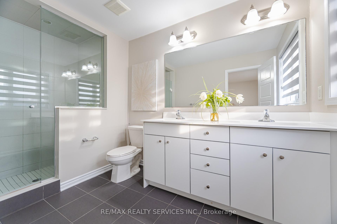
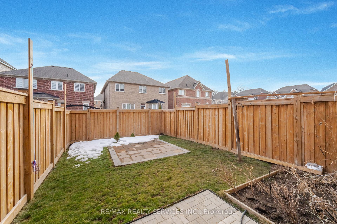
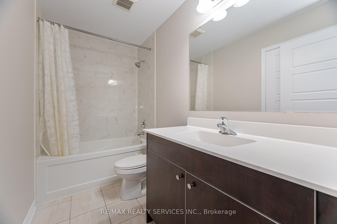










































| !!! Gorgeous 3 Bedrooms Luxury Freehold Town House in Executive Caledon Southfields Village Community!! Open Concept Main Floor Layout, Fully Modern Style Kitchen with Quartz Countertop & Stainless-Steel Appliances!! Master Bedroom Comes with Walk-In Closet & 4 Pc Ensuite!! 3 Good Size Bedrooms!! Laundry Is Conveniently Located On 2nd Floor. Freshly Painted all over in the house!! Walking Distance to School, Park and Few Steps to Etobicoke Creek!! Must View House! |
| Price | $899,900 |
| Taxes: | $4156.88 |
| Address: | 74 Phyllis Dr , Caledon, L7C 4E2, Ontario |
| Lot Size: | 19.69 x 104.99 (Feet) |
| Directions/Cross Streets: | Kennedy & Dougall |
| Rooms: | 7 |
| Rooms +: | 0 |
| Bedrooms: | 3 |
| Bedrooms +: | 0 |
| Kitchens: | 1 |
| Kitchens +: | 0 |
| Family Room: | Y |
| Basement: | Unfinished |
| Level/Floor | Room | Length(ft) | Width(ft) | Descriptions | |
| Room 1 | Ground | Living | Hardwood Floor, Open Concept, O/Looks Backyard | ||
| Room 2 | Ground | Family | Hardwood Floor, Open Concept, Separate Rm | ||
| Room 3 | Ground | Kitchen | Family Size Kitchen, Quartz Counter, Stainless Steel Appl | ||
| Room 4 | Ground | Breakfast | Hardwood Floor, Breakfast Area, Sliding Doors | ||
| Room 5 | 2nd | Prim Bdrm | 4 Pc Ensuite, Broadloom, W/I Closet | ||
| Room 6 | 2nd | 2nd Br | Broadloom, Large Closet, Large Window | ||
| Room 7 | 2nd | 3rd Br | Broadloom, Large Closet, Large Window | ||
| Room 8 | 2nd | Laundry | Ceramic Floor |
| Washroom Type | No. of Pieces | Level |
| Washroom Type 1 | 2 | Ground |
| Washroom Type 2 | 4 | 2nd |
| Washroom Type 3 | 4 | 2nd |
| Property Type: | Att/Row/Twnhouse |
| Style: | 2-Storey |
| Exterior: | Brick, Stone |
| Garage Type: | Built-In |
| Drive Parking Spaces: | 1 |
| Pool: | None |
| Approximatly Square Footage: | 1500-2000 |
| Fireplace/Stove: | N |
| Heat Source: | Gas |
| Heat Type: | Forced Air |
| Central Air Conditioning: | Central Air |
| Central Vac: | N |
| Sewers: | Sewers |
| Water: | Municipal |
$
%
Years
This calculator is for demonstration purposes only. Always consult a professional
financial advisor before making personal financial decisions.
| Although the information displayed is believed to be accurate, no warranties or representations are made of any kind. |
| RE/MAX REALTY SERVICES INC. |
- Listing -1 of 0
|
|

Gaurang Shah
Licenced Realtor
Dir:
416-841-0587
Bus:
905-458-7979
Fax:
905-458-1220
| Virtual Tour | Book Showing | Email a Friend |
Jump To:
At a Glance:
| Type: | Freehold - Att/Row/Twnhouse |
| Area: | Peel |
| Municipality: | Caledon |
| Neighbourhood: | Rural Caledon |
| Style: | 2-Storey |
| Lot Size: | 19.69 x 104.99(Feet) |
| Approximate Age: | |
| Tax: | $4,156.88 |
| Maintenance Fee: | $0 |
| Beds: | 3 |
| Baths: | 3 |
| Garage: | 0 |
| Fireplace: | N |
| Air Conditioning: | |
| Pool: | None |
Locatin Map:
Payment Calculator:

Listing added to your favorite list
Looking for resale homes?

By agreeing to Terms of Use, you will have ability to search up to 300395 listings and access to richer information than found on REALTOR.ca through my website.


